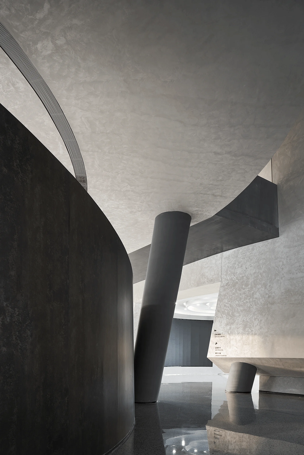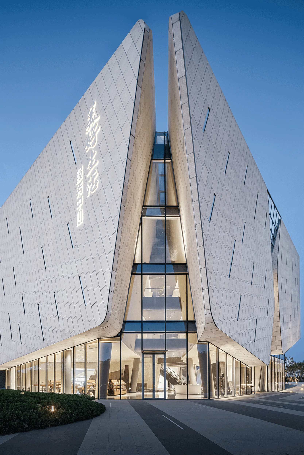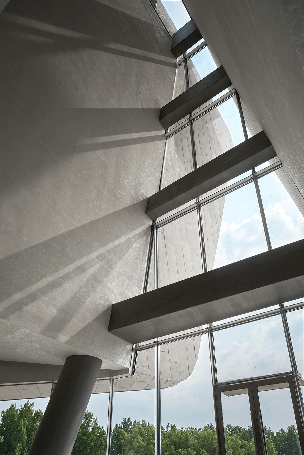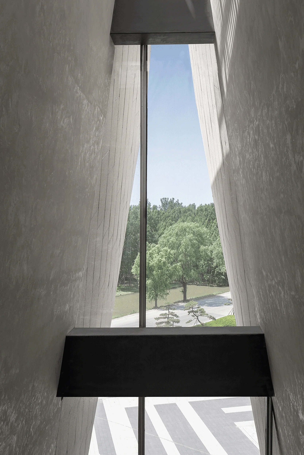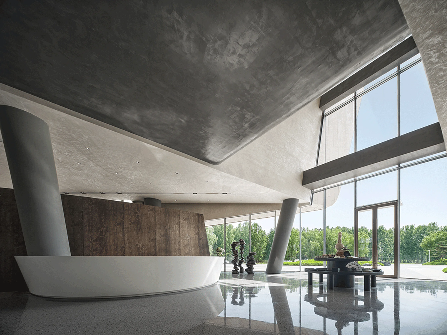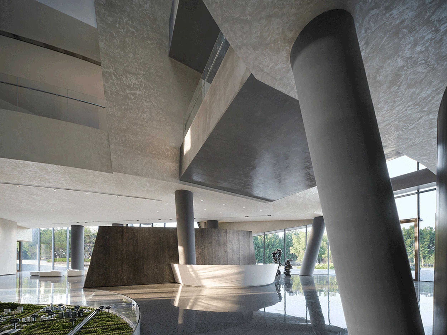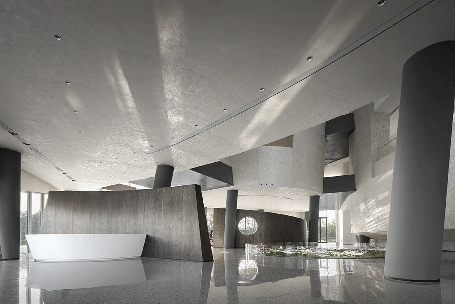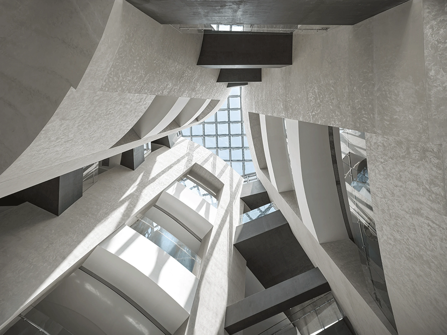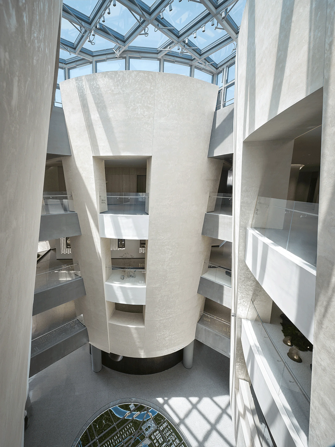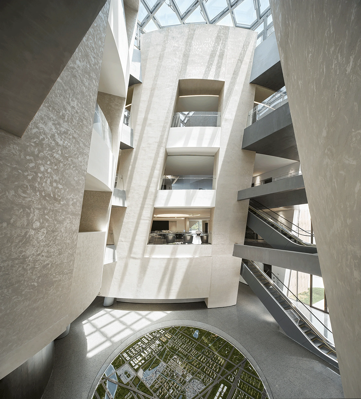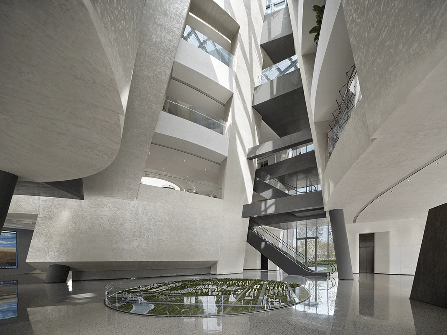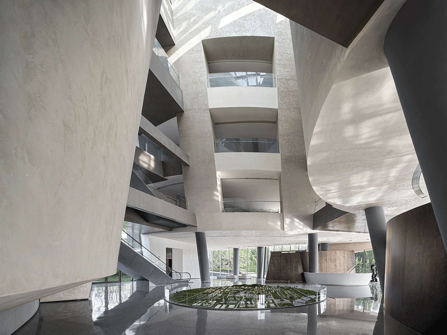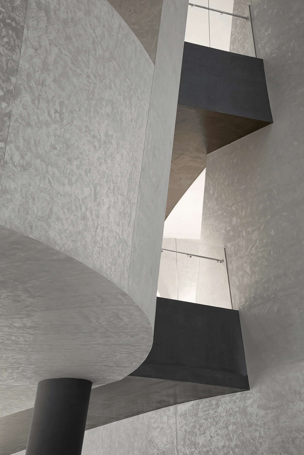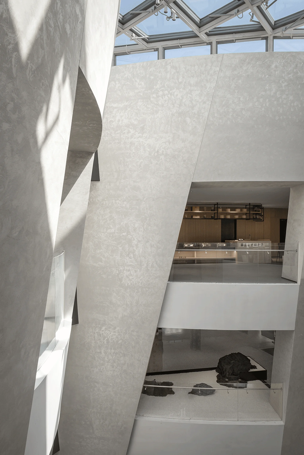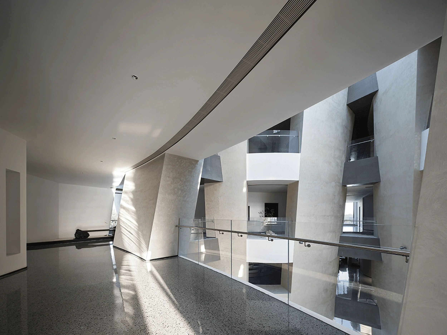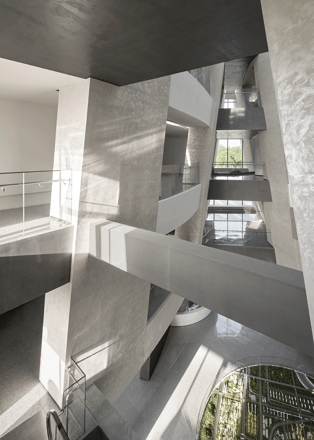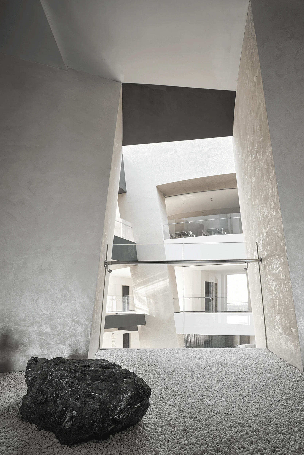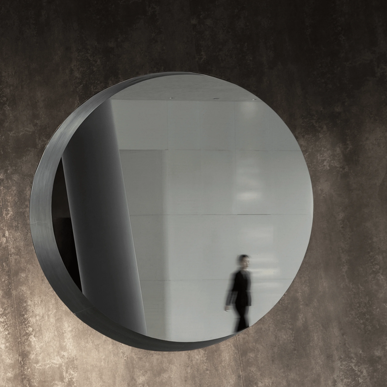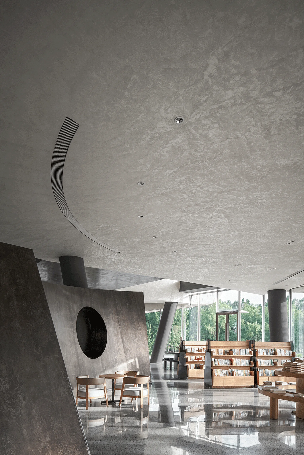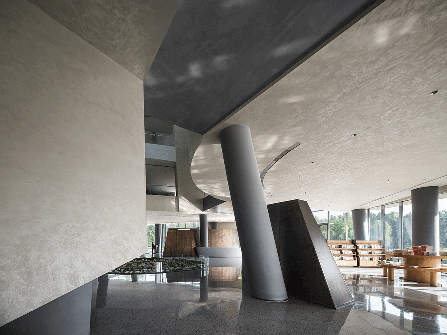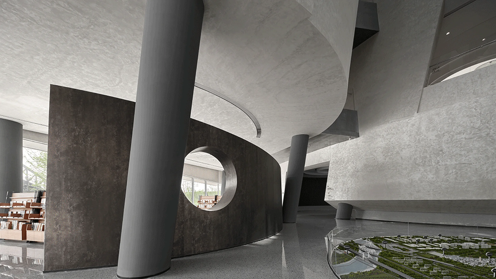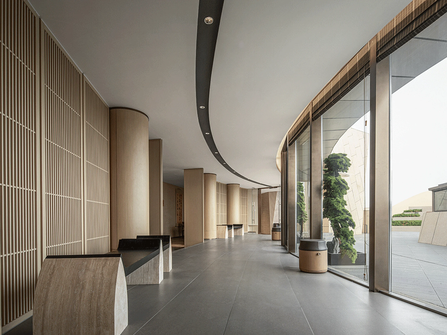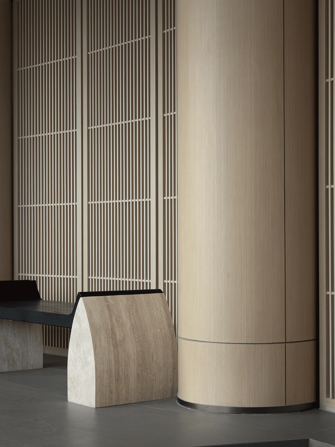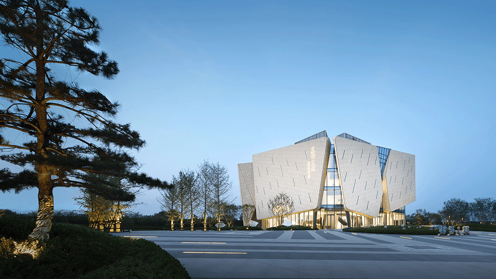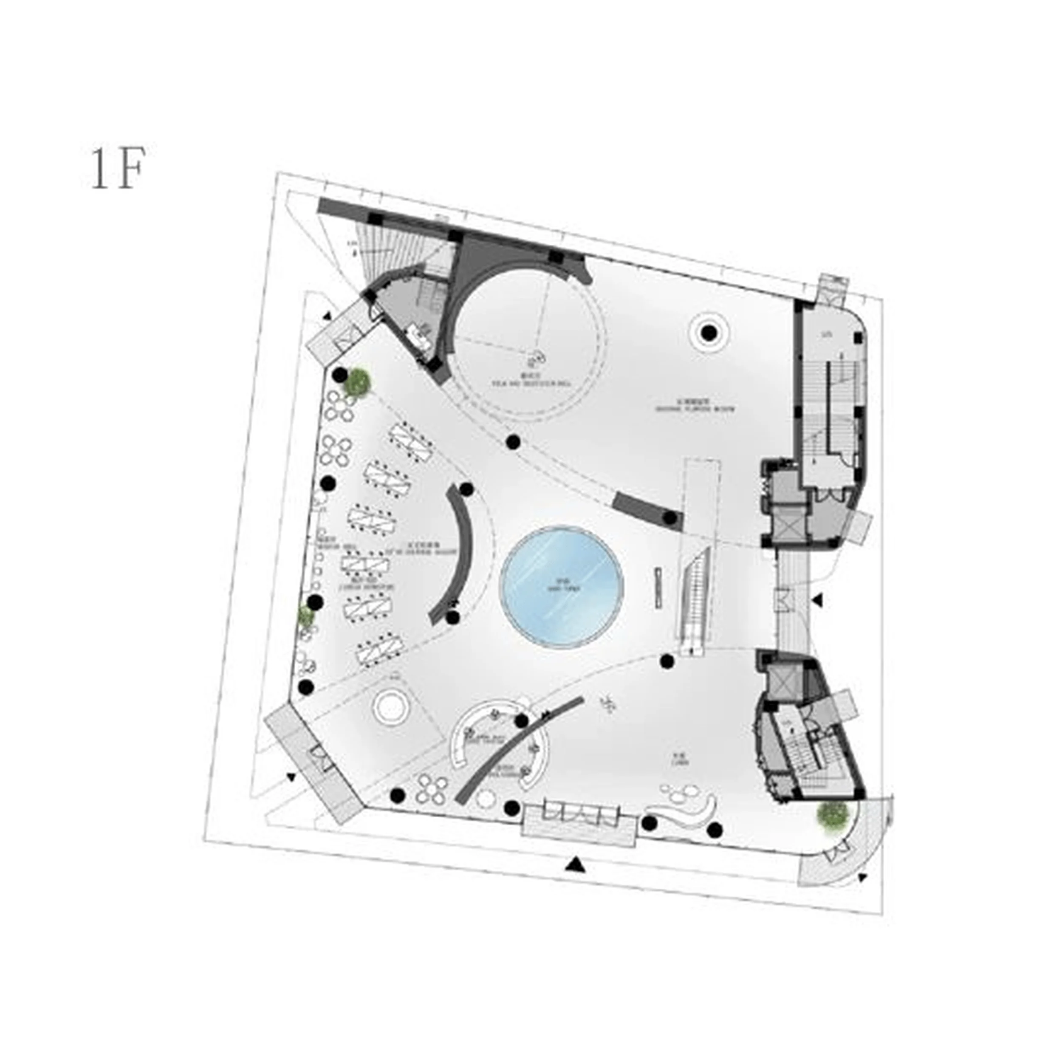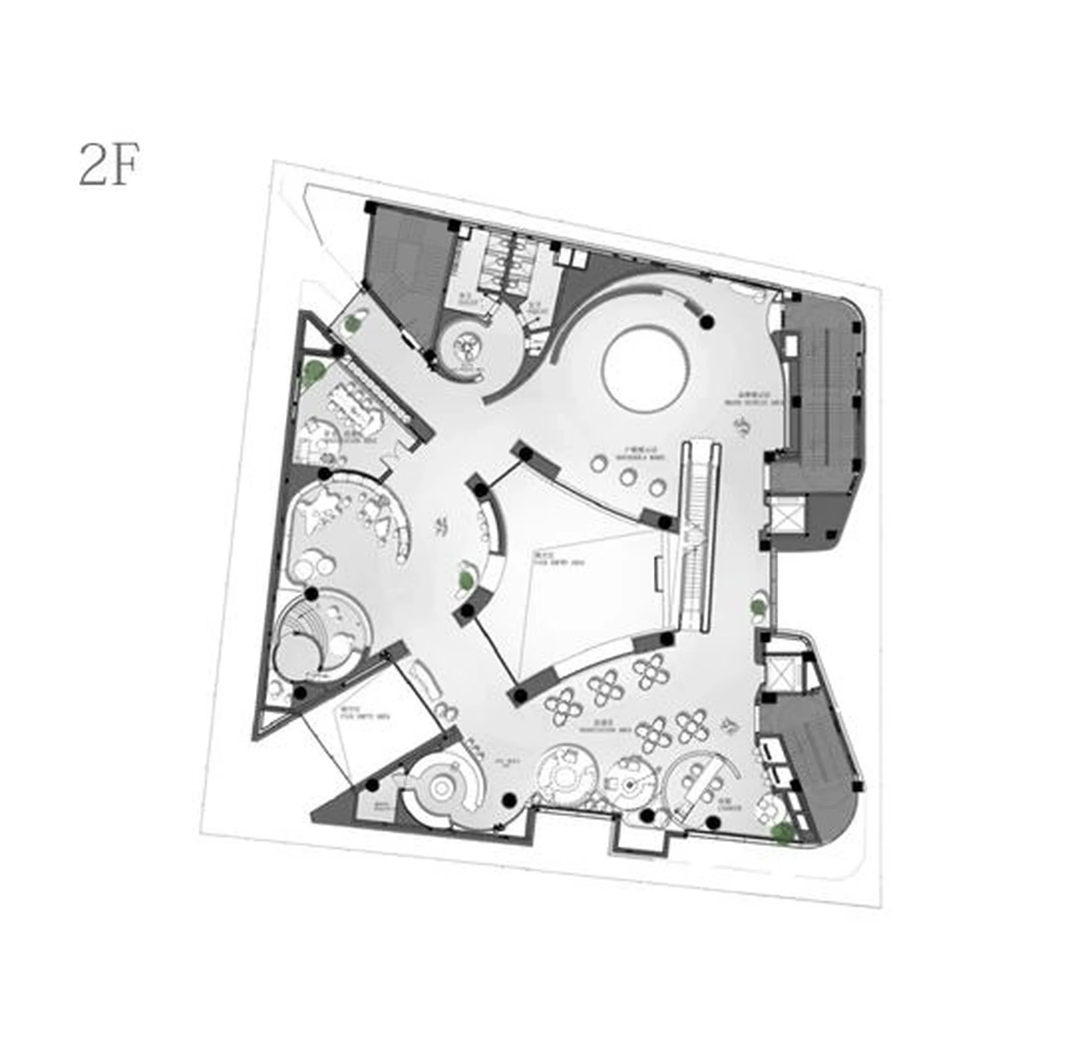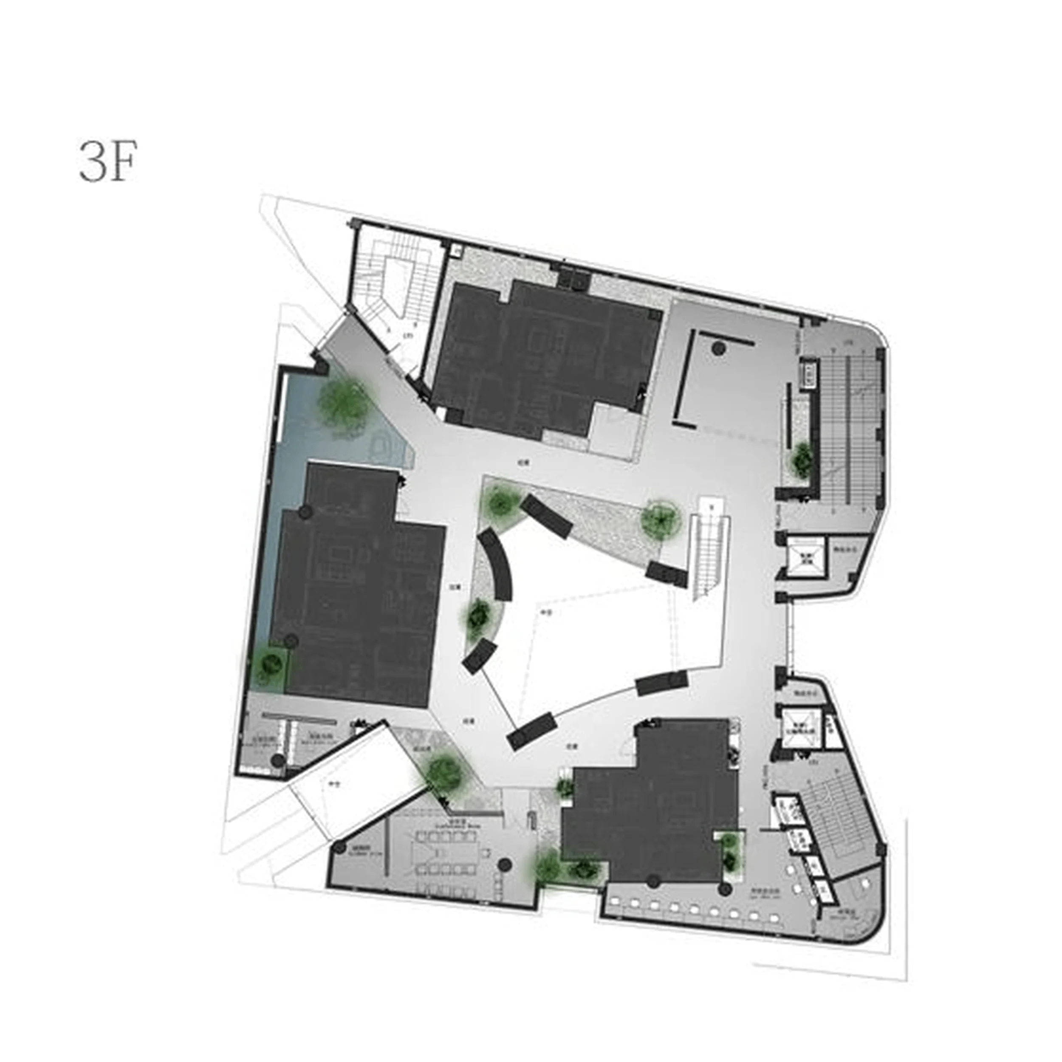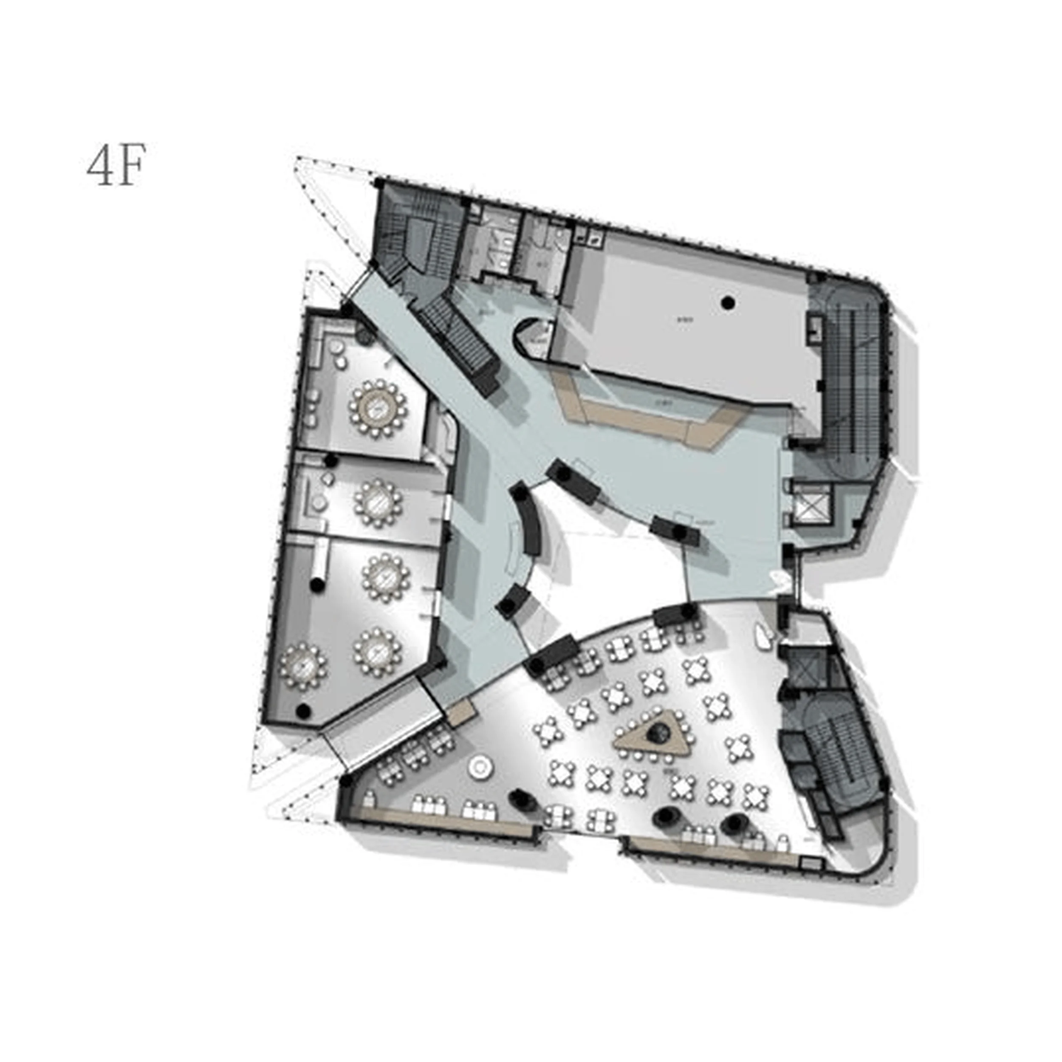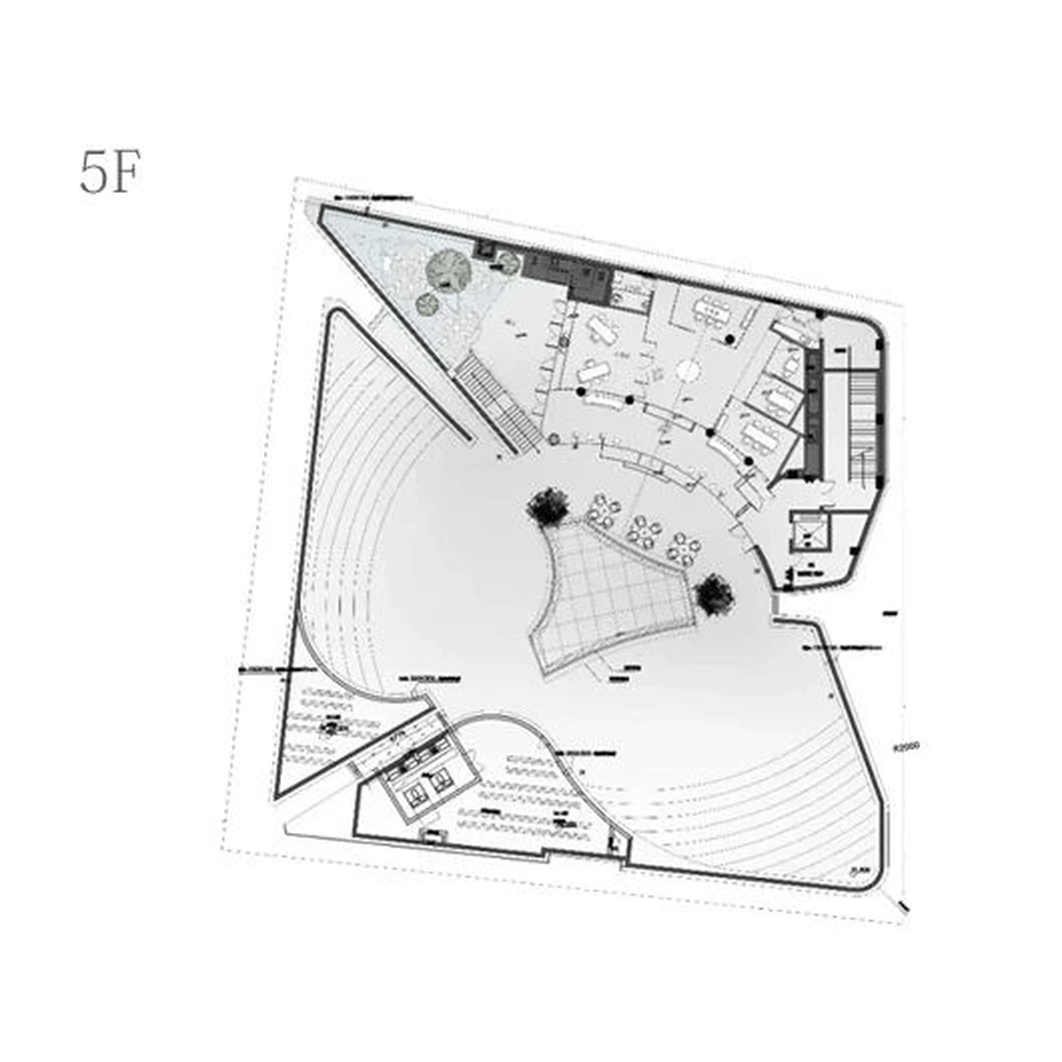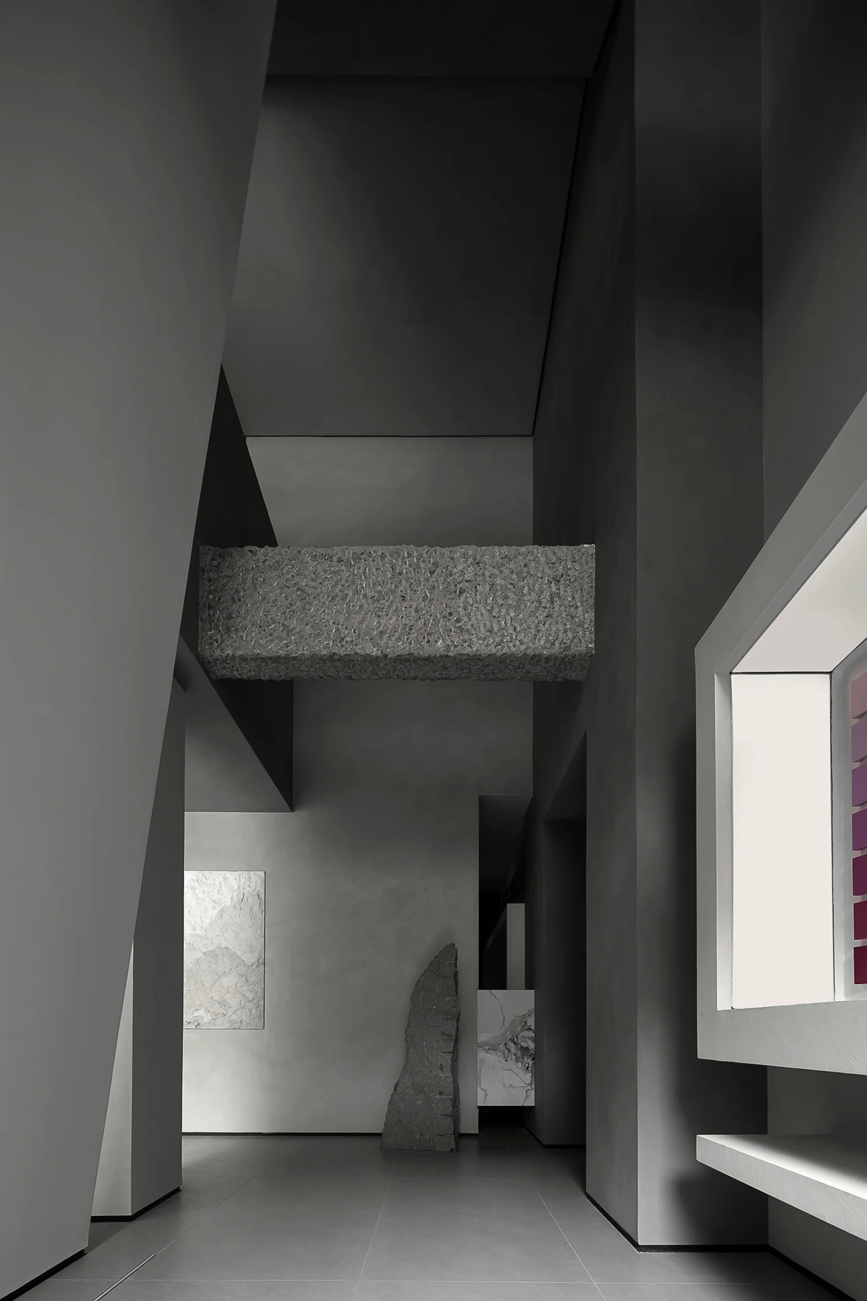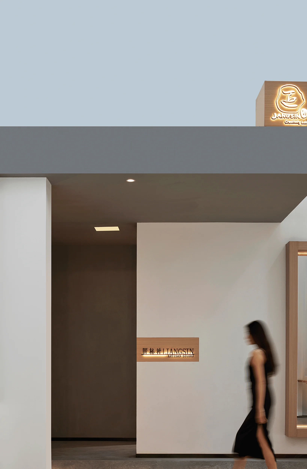Explore the cultural symbols and cultural memory of each urban regional context, use the language of design to create a comfortable interior design space.
Contents
Project Background
Jiaxuan Cultural Tourism City is located in Jinan, Shandong Province, the hometown of Xin Qiji, a poet of the Southern Song Dynasty. The project takes Xin Qiji as a spiritual fortress to excavate natural endowments and cultural heritage, create a new generation of cultural tourism life layout, and realize five great living Spaces with architectural quality, living environment, good life service, culture and education, and social fashion. The project fully considers the high-quality development strategy and multi-functional complex format, responds to the spiritual characteristics of scholars and concise and simple contemporary aesthetics, breaks the traditional marketing center layout, and configures rich neighborhood supporting functions. The interior design of this project adopts a museum-like narrative structure to externalize the spiritual core and build an expanded communication experience. The building extracts the concept of Taishan stone, presents the attitude of being interdependent, and the space continues the architectural form, creates the internal skeleton of the canyon and cliff, integrates the thick local humanistic connotation based on natural philosophy, and exerts the aesthetic tendency of the Song Dynasty in it.
Design Concept and Goals
Different from the traditional marketing center, Jiaxuan Cultural Tourism City adopts a museum-like narrative structure to externalize the spiritual core and build an expanded communication experience. The interior design uses the technique of Chinese painting winkles to create sharp lines as canyons and sweep out the texture of the mountains. According to the interior design with Chinese painting style, you can see the general who patted the railing in the exceptionally harsh historical background. The design is not forcibly concealed, but chooses to carve into a sculpture, polished into a beam of light, and sharpened into a spirit. The interior design of Jiaxuan Cultural Tourism City aims to create a comfortable living space, enhance the interaction of community life, create a new generation of cultural travel life layout, and inject new vitality into the local cultural inheritance and development.
Functional Layout and Space Planning
The project breaks the traditional marketing center layout and configures rich neighborhood supporting functions. Jiaxuan Library and Eran Cultural Gallery on the first floor, exhibition hall, Young Safety Paradise and rest area on the second floor, model house on the third floor, restaurant and water bar on the fourth floor, and teahouse on the fifth floor lay the cultural foundation of the project, returning to the people-oriented and practical-oriented aesthetic needs. Look up the top of the mountain from the bottom, peep the whole mountain from the front, and watch the far mountain from the near. When visitors visit it, some feel free from the bondage of landscape shape and quality in the painting and get a spiritual release.
Interior Design and Aesthetics
The semi-partition in Jiaxuan Library is like a courtyard wall and a rock arrangement, which communicates the space on both sides. The contemporary concise aesthetic and the implicit expression of the classical garden are integrated, which is a metaphor for the inheritance of national culture. The fifth floor teahouse is dominated by natural lighting, and the wood color is bathed in a bright and transparent environment, creating a comfortable feeling of listening to the piano and tasting tea in the mountains and forests. As a facade, the grille, with its rigorous geometric composition and quiet details, gives people a fresh, simple, and elegant sense of beauty, inheriting the aesthetic charm of the Song Dynasty.
Social and Cultural Impact
Jiaxuan Cultural Tourism City is not only a commercial project but also a cultural landmark. The project takes Xin Qiji as the spiritual fortress, deeply explores the natural endowment and cultural heritage, and creates a new generation of cultural tourism and lifestyle layout. The interior design concept and spatial layout reflect the aesthetic tendency of the Song Dynasty, inheriting the local cultural heritage. The project also provides a platform for cultural exchange and display through supporting facilities such as Jiaxuan Library and Eran Cultural Gallery. The project combines business and culture to create a unique destination with both commercial value and social and cultural significance.
Project Information:
Project Name: Jiaxuan Cultural Tourism City
Location: Jinan, China
Developer: Shandong Jiaxuan Cultural Tourism Development Co., LTD.
Scheme Master Planning and Design: KUNSHE Architects
Chief Planner: Wang Xinwen
Interior Design: ZORO Design
Architectural Expansion Design: Shanghai Nikken Design – Pan Xiaobo Team
Hardcover construction: Beijing Urban Construction Great Wall Decoration – Hu Mingguoproject Department
Interior Photography: Liu Wei
Completion Time: November 2022


