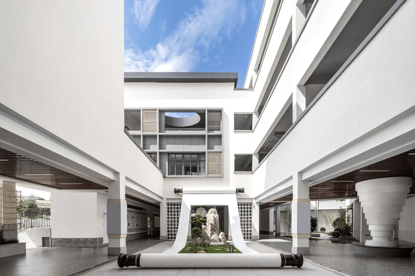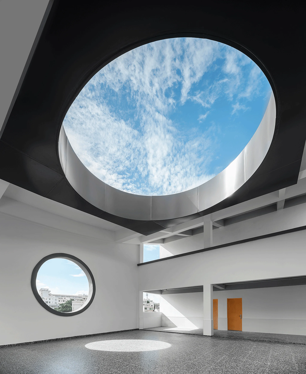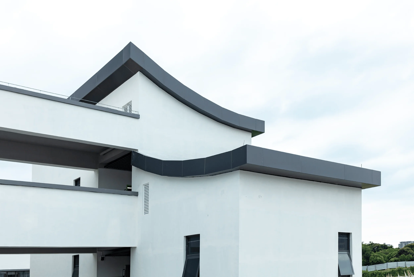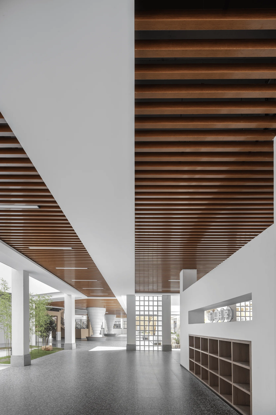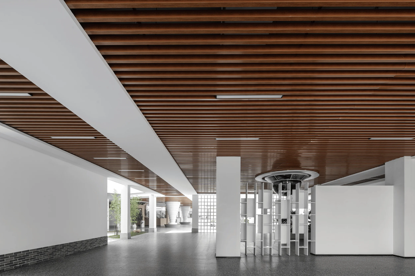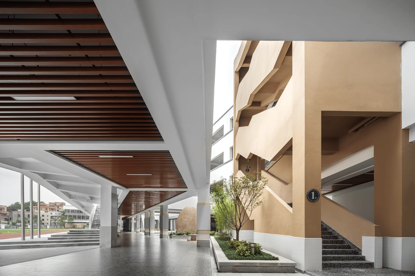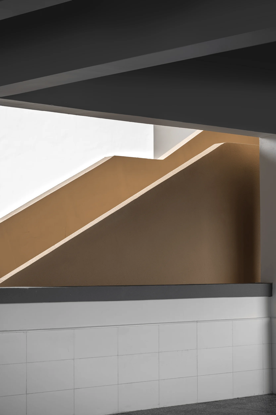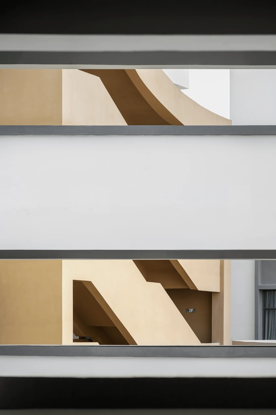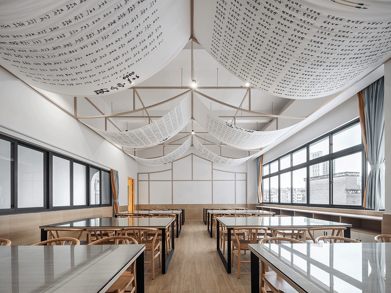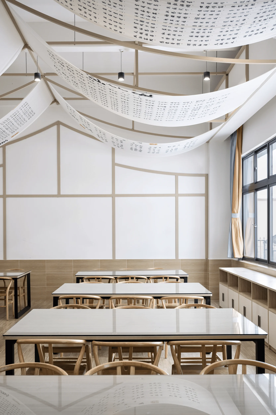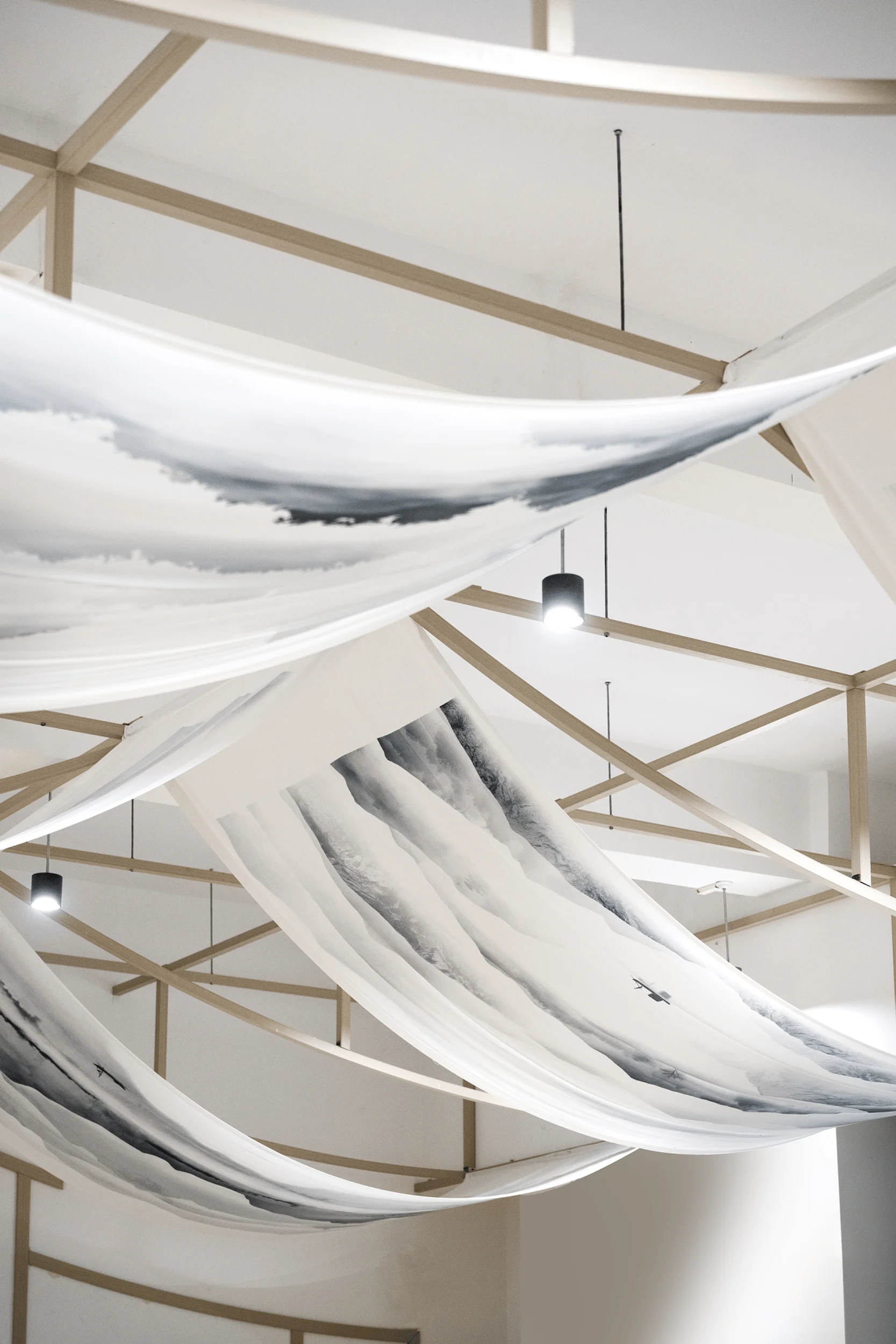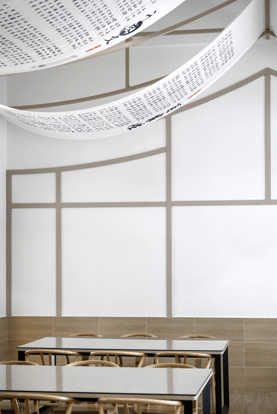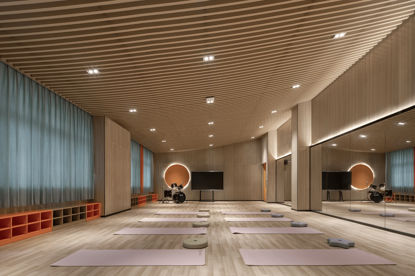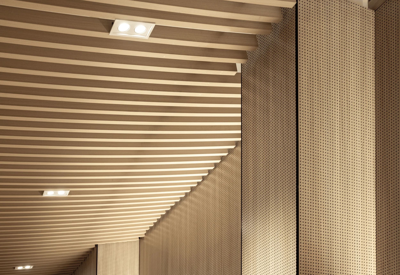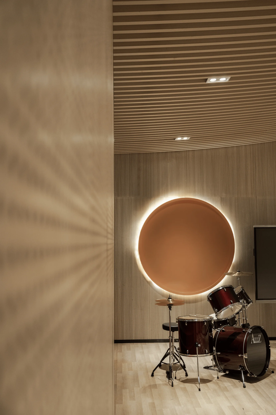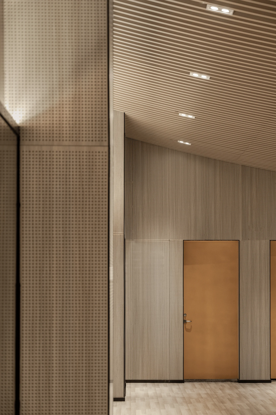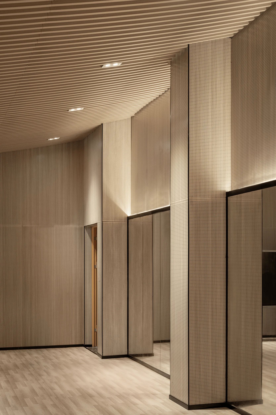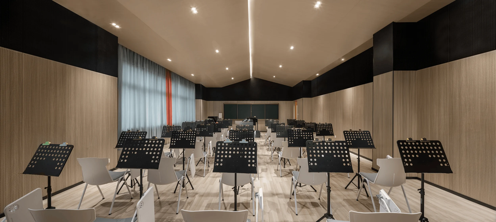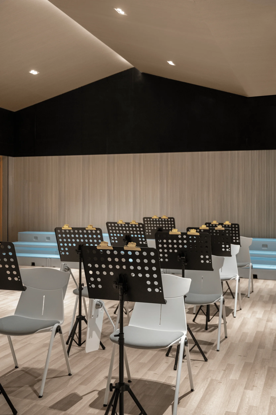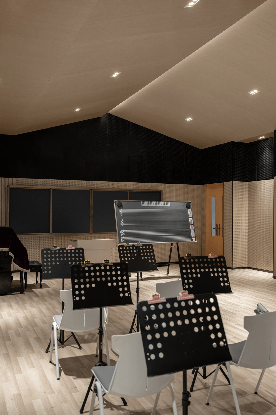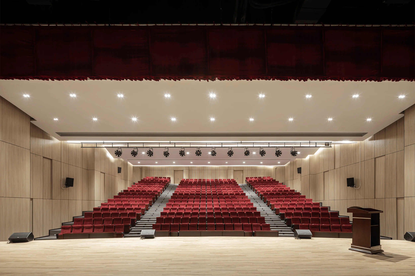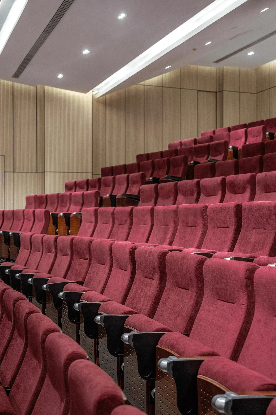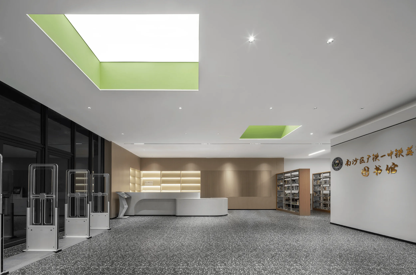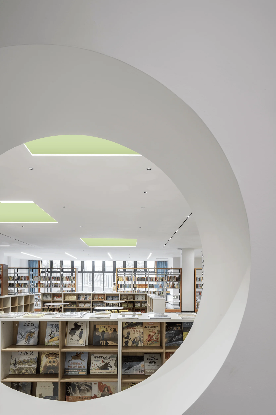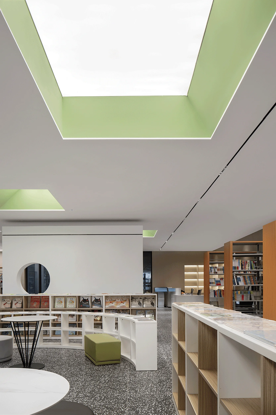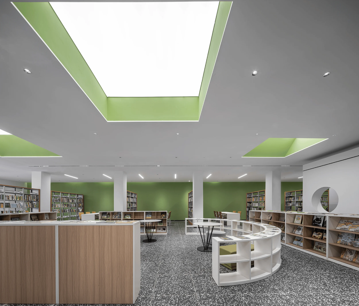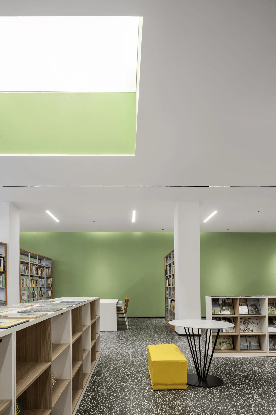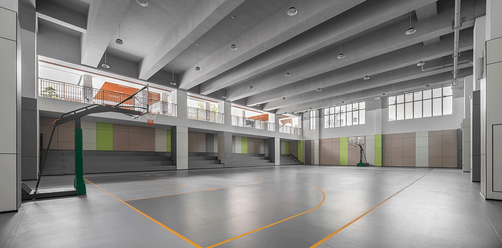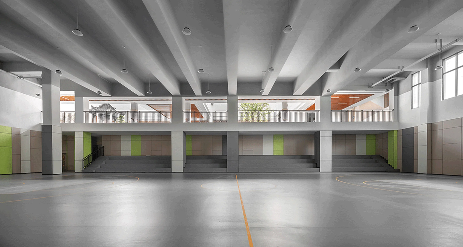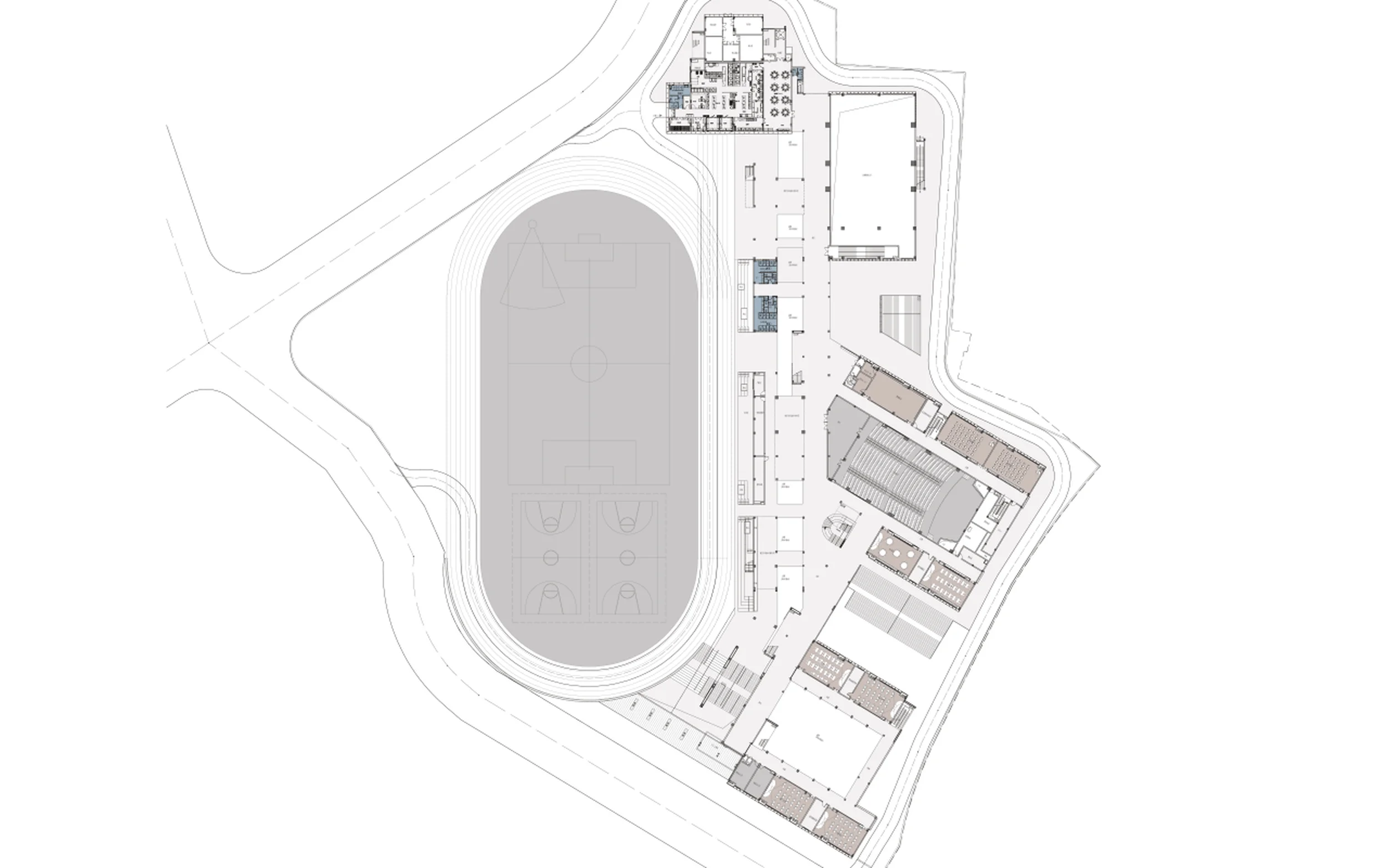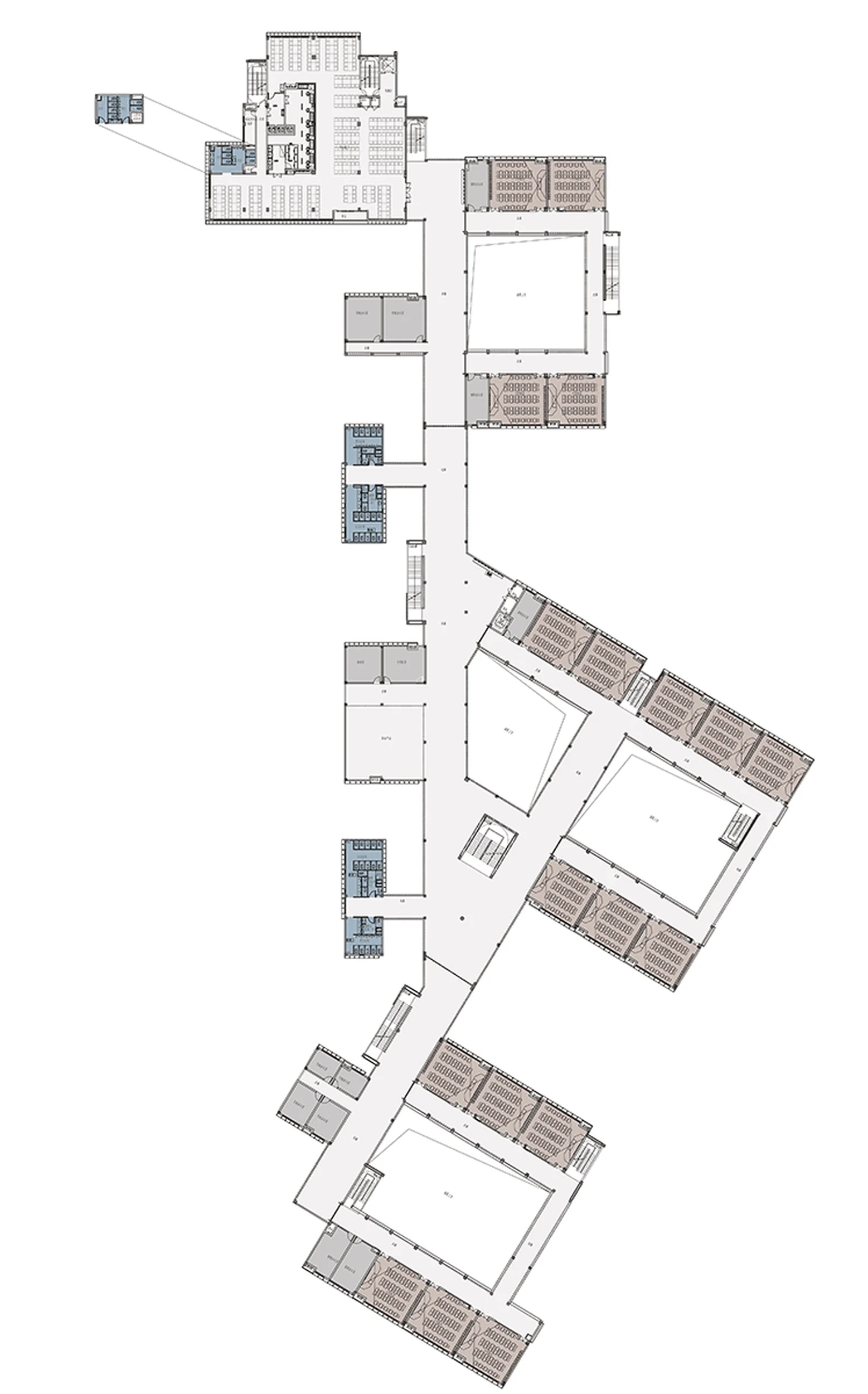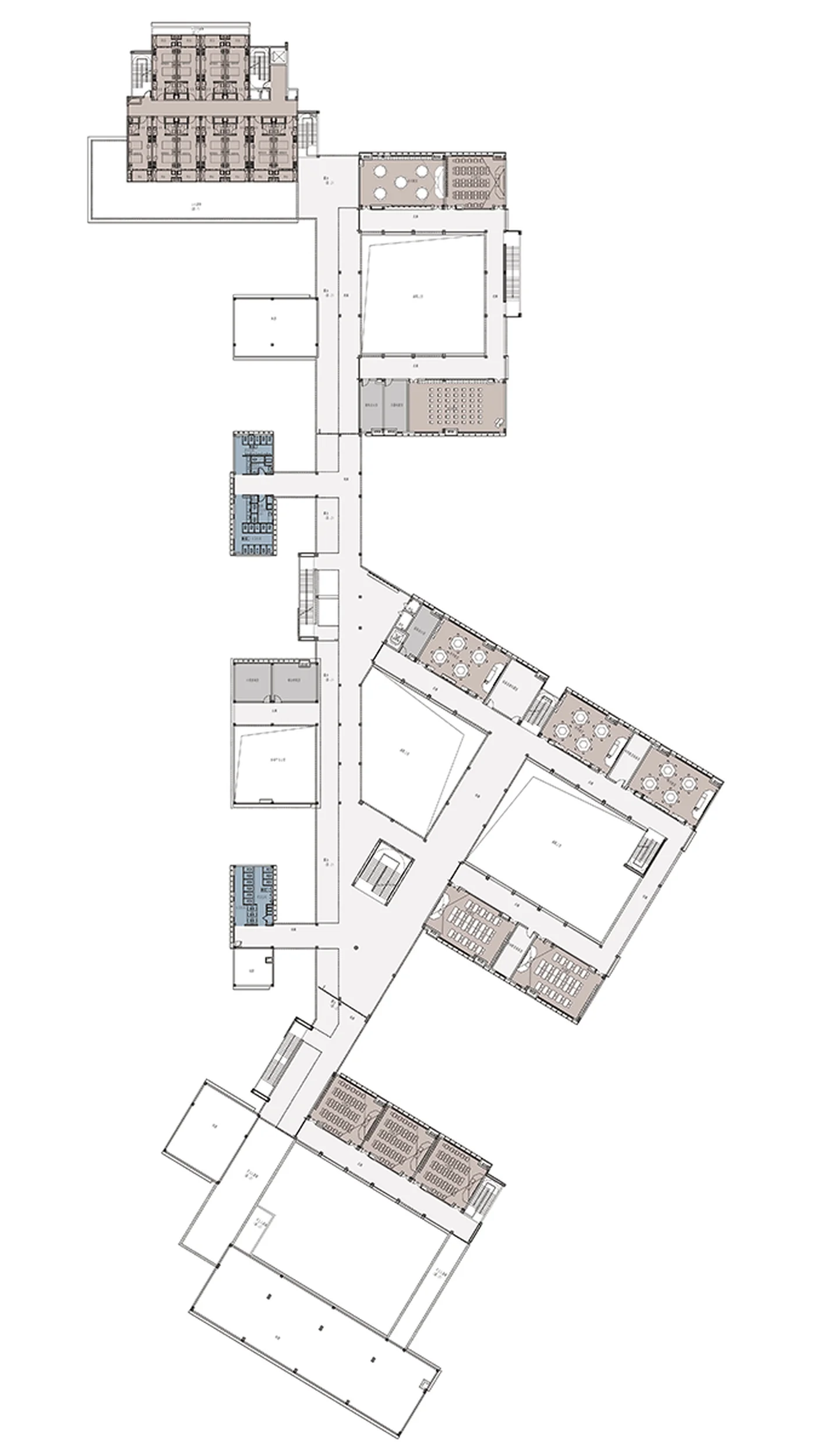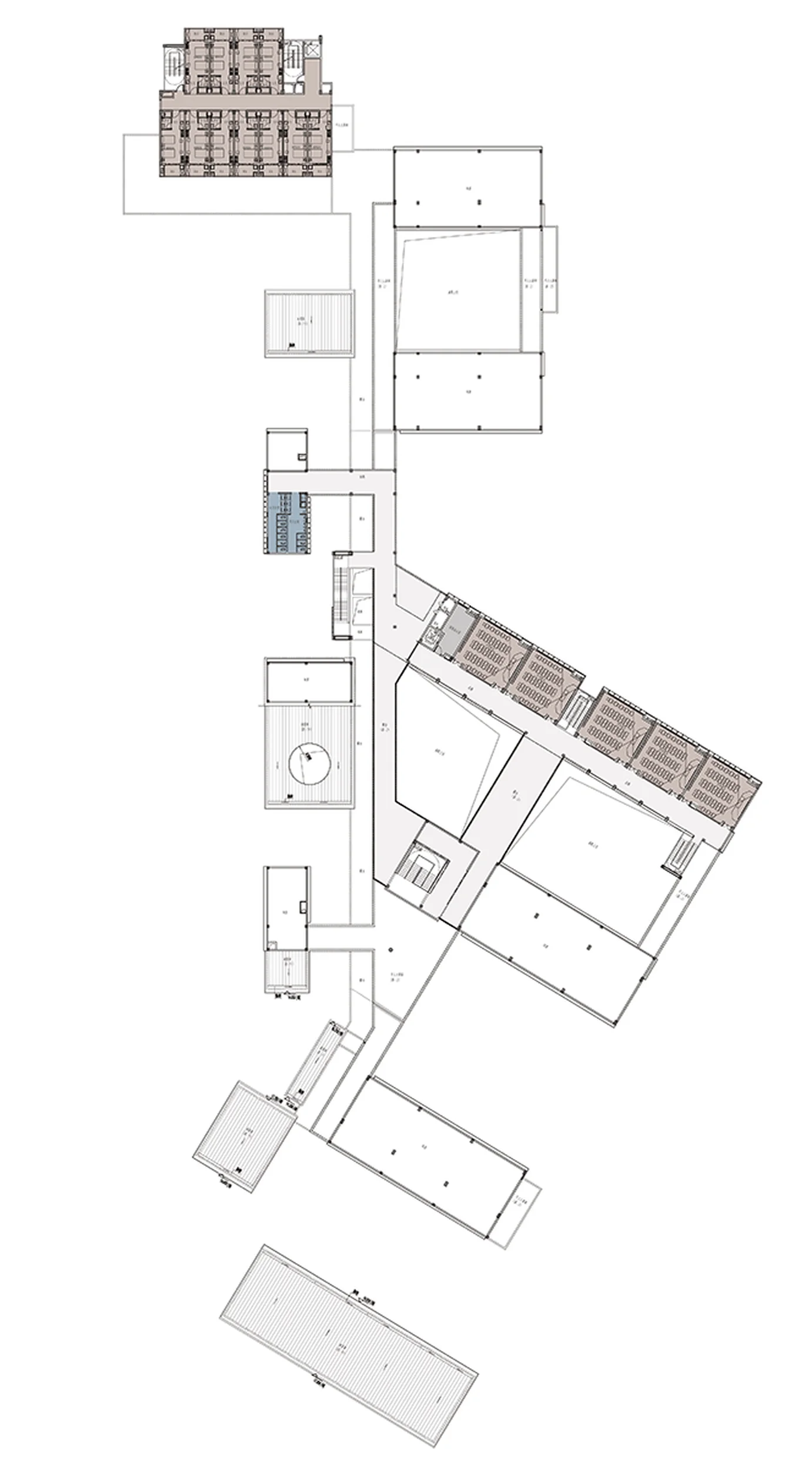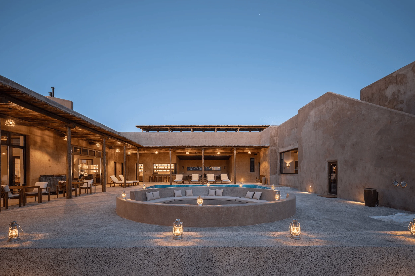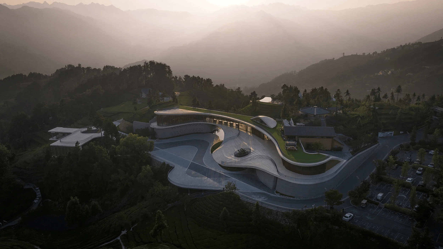Nansha Tieying School seamlessly integrates traditional Chinese architectural elements with modern educational needs, creating a unique learning environment.
Contents
Background and Context of Nansha Tieying School
Nansha Tieying School, established in September 2023, is a new addition to the Guangzhou-Tieyi Middle School Education Group. Located in the Huangge Town of Nansha District, Guangzhou, it was built by Fangyuan Group and designed by HERABENNA DESIGN GROUP. The school’s design adheres to Fangyuan Group’s “Cultural Fangyuan” philosophy, aiming to cultivate a space that blends the best of traditional Chinese culture with an international, future-focused educational model, supporting the growth of Nansha’s next generation. The concept of “Fangyuan” (square and circle) in traditional Chinese philosophy, symbolizing a well-rounded individual with both flexibility and principles, is embedded in the school’s design. The school emphasizes a holistic approach to education, featuring specialized facilities like dance studios, music rooms, art and calligraphy classrooms, science labs, and even a medical clinic, in addition to standard classrooms. The traditional courtyard layout, combined with modern facilities, reflects the school’s commitment to both cultural heritage and future-oriented education.
Architectural Design: A Modern Interpretation of Traditional Chinese Aesthetics
The school’s architecture draws heavily from the traditional Chinese “Shuyuan” or academy style. The complex consists of eight buildings arranged in a series of seven courtyards, connected by covered walkways. White walls, upturned eaves, and black tiles create a serene and elegant atmosphere. The “Fangyuan” concept is also visually represented in the architectural forms. The minimalist aesthetic of the buildings emphasizes a focus on learning and echoes the traditional values of simplicity, elegance, and purity. This approach aligns with the evolving needs of the education sector, which is increasingly moving towards diversified teaching methods, interdisciplinary learning, and a focus on practical application and internationalization.
Interior Design: Fostering Creativity and Cultural Appreciation
HERABENNA’s interior design for the school complements the architectural style while creating spaces conducive to modern learning. The classrooms are designed with functionality and simplicity in mind. The calligraphy and art rooms, for instance, are infused with elements of traditional Chinese calligraphy, ink painting, and architectural aesthetics, creating an environment that immerses students in their cultural heritage. The library, considered the spiritual heart of the school, features a vibrant green color scheme contrasted with warm wood tones, creating a tranquil and inviting atmosphere. The structural design of the library blends solid and void spaces, subtly reflecting traditional aesthetics.
Specialized Spaces: Embracing Future-Oriented Education
The dance studio, music room, and other specialized spaces are designed to encourage exploration and individual expression. The design team utilized creative techniques like interspersed volumes and asymmetrical layouts to enhance the sense of space. Taking inspiration from traditional Chinese roof ridges, these spaces feature deconstructed and reimagined forms. The careful selection of materials contributes to a high-quality learning experience in these areas. The sports facilities, including a covered basketball court, are designed with vibrant colors, reflecting the energy and dynamism of youth. These spaces are not just for physical activity but also serve as a social hub for the students.
Conclusion: Creating a Holistic Learning Environment for the Future
Nansha Tieying School is more than just a collection of classrooms and facilities. It’s a space that aims to nurture well-rounded individuals who are both rooted in their cultural heritage and prepared for the challenges of a globalized world. The school’s design, a harmonious blend of traditional Chinese aesthetics and future-oriented educational principles, provides a stimulating and supportive environment for the students of Nansha to thrive and achieve their full potential.
Project Information:
Project Type: Educational Institution
Architect: HERABENNA DESIGN GROUP
Area: 23789㎡
Project Year: 2023
Country: China
Photographer: Guangzhou Elephant Vision


