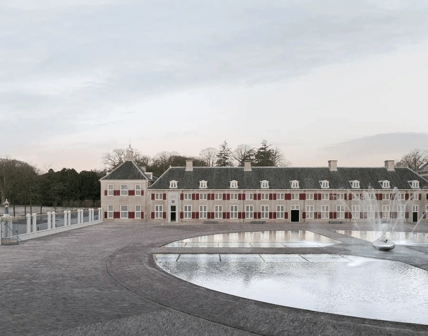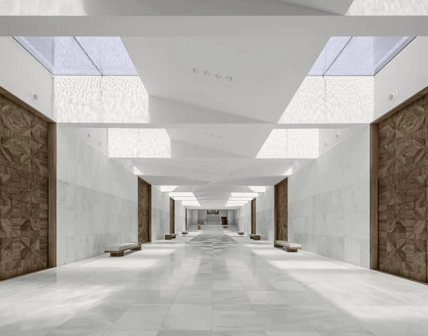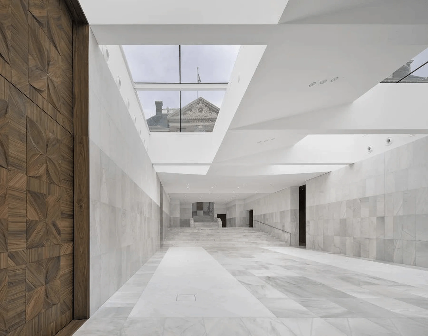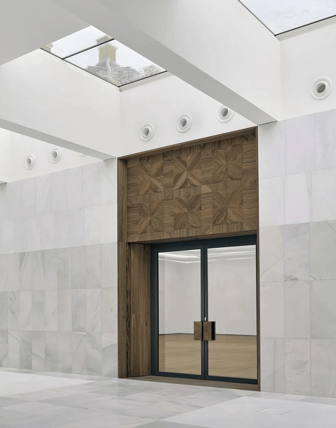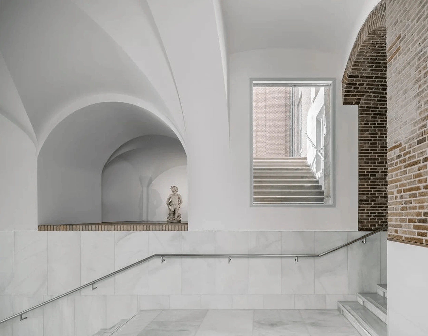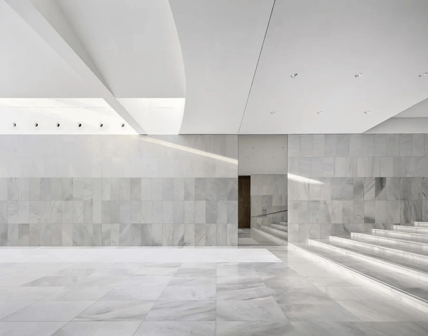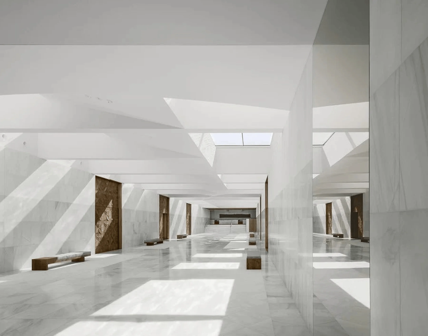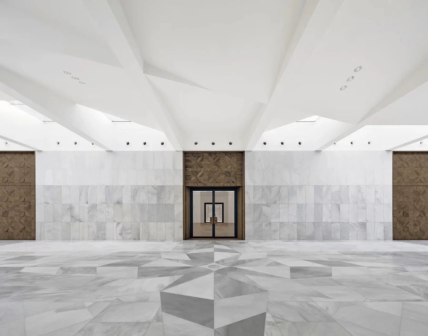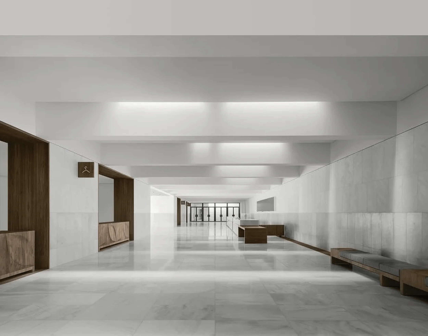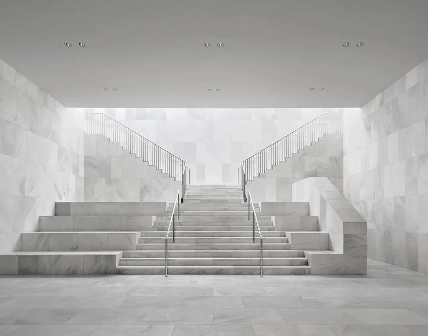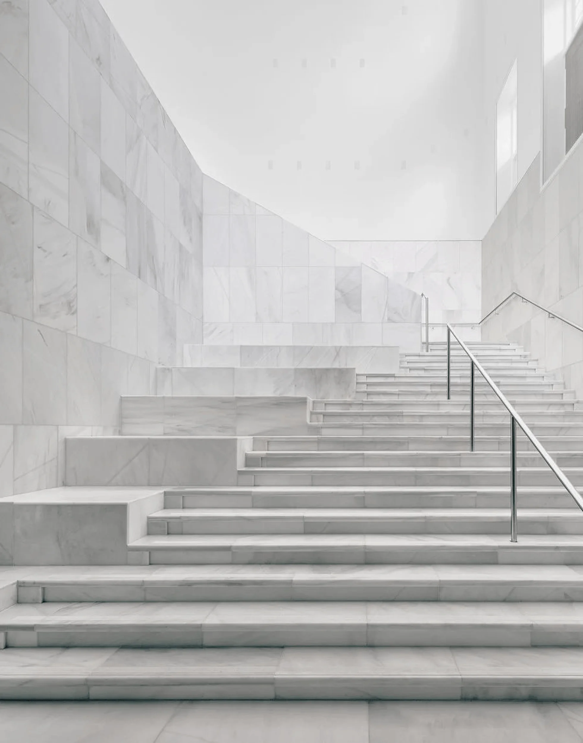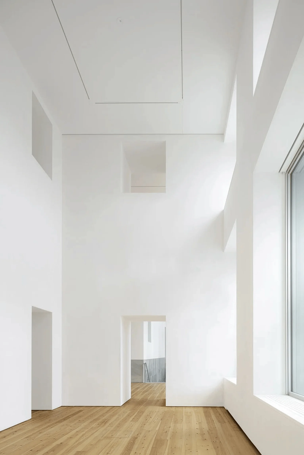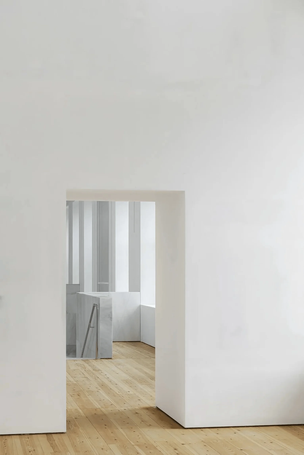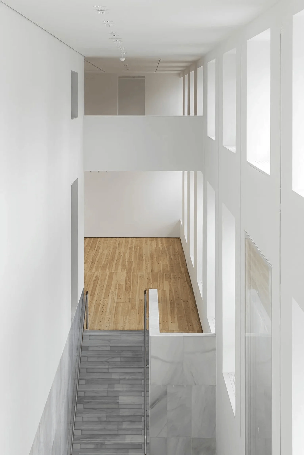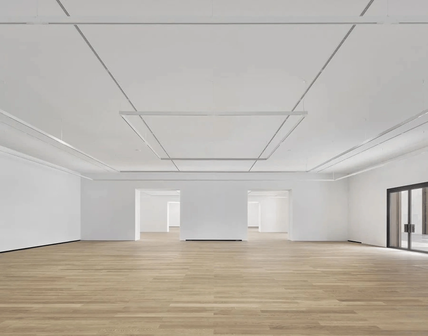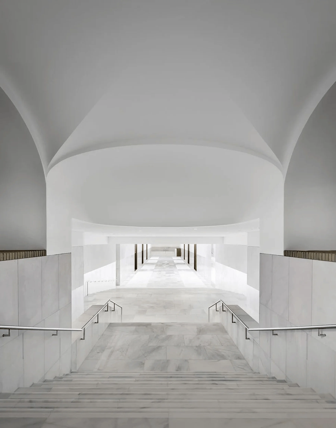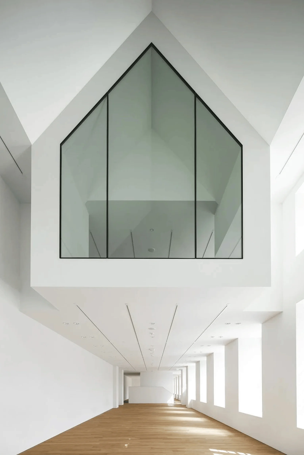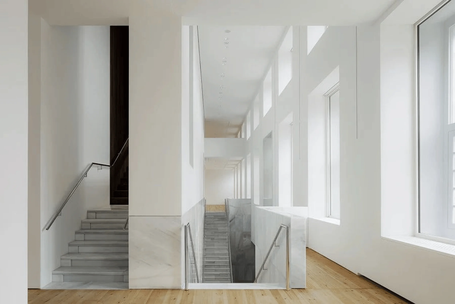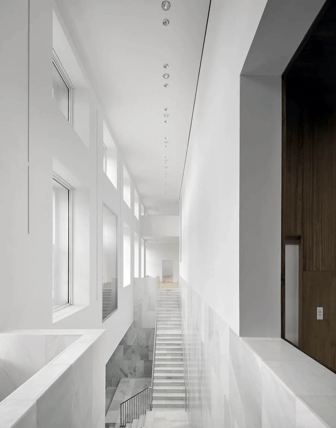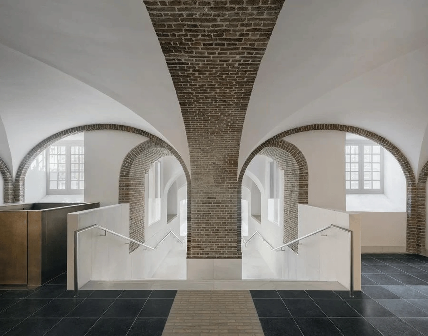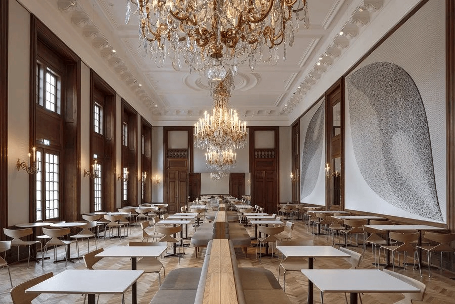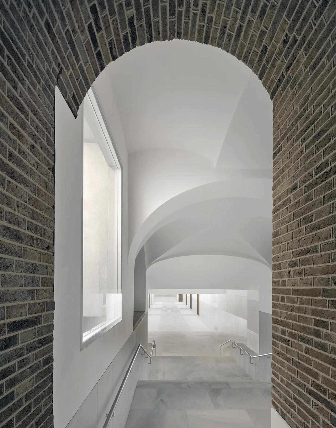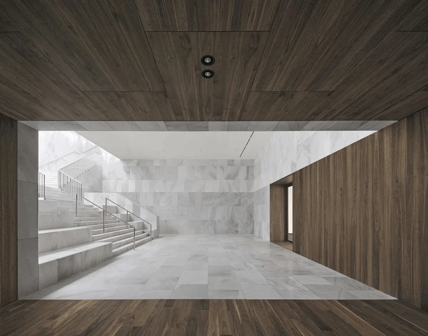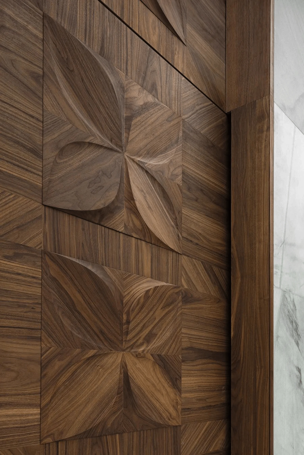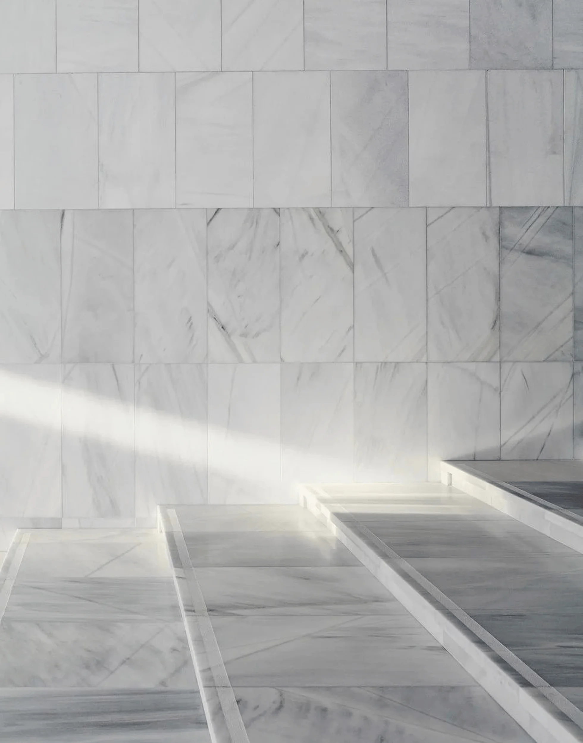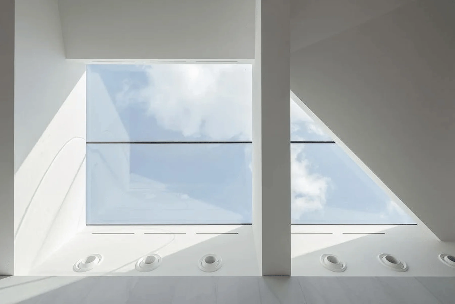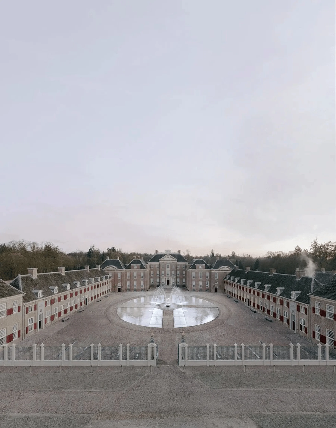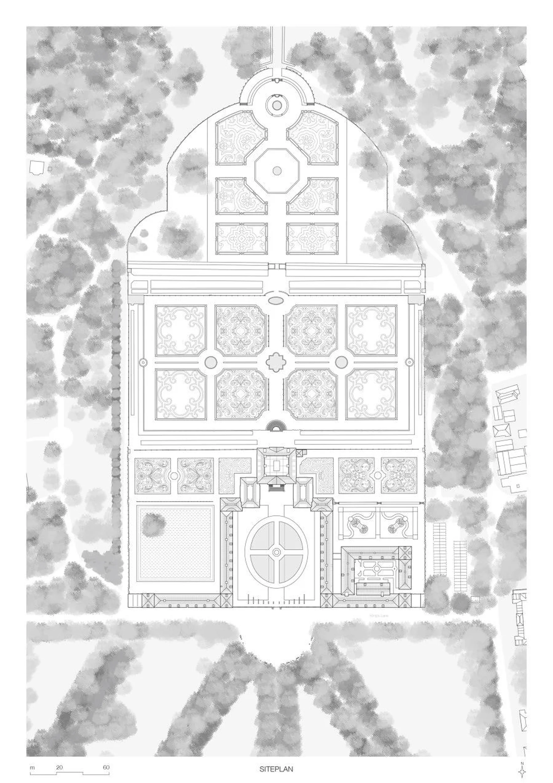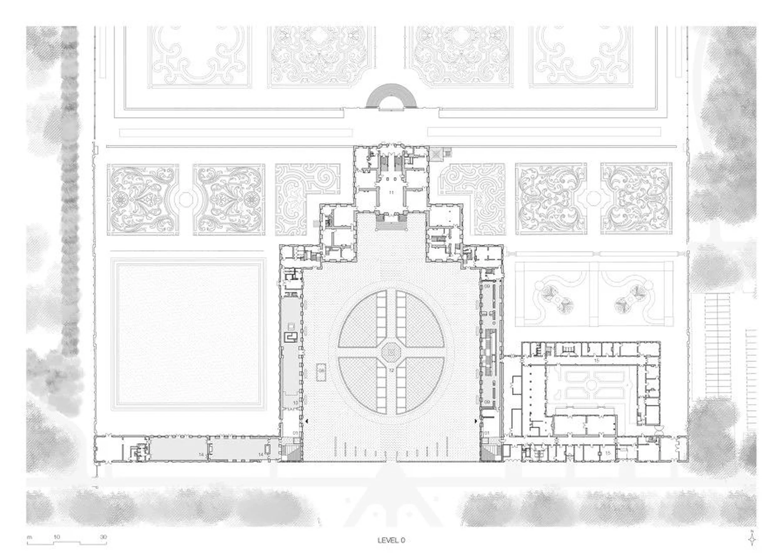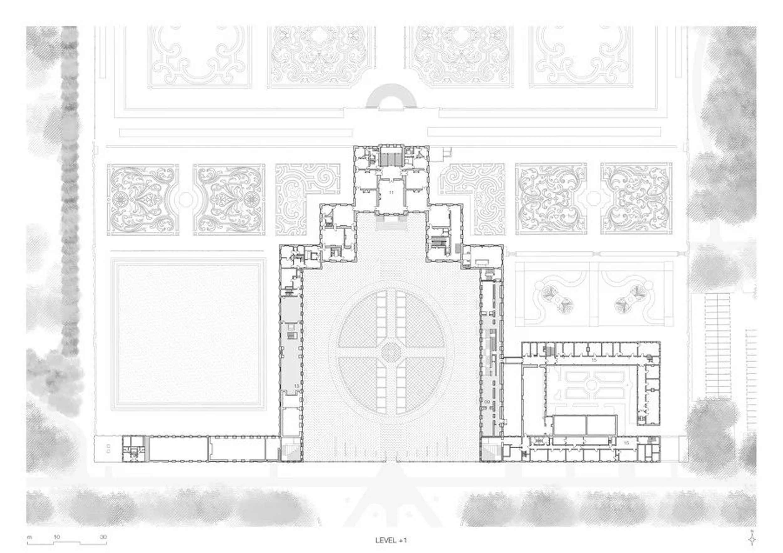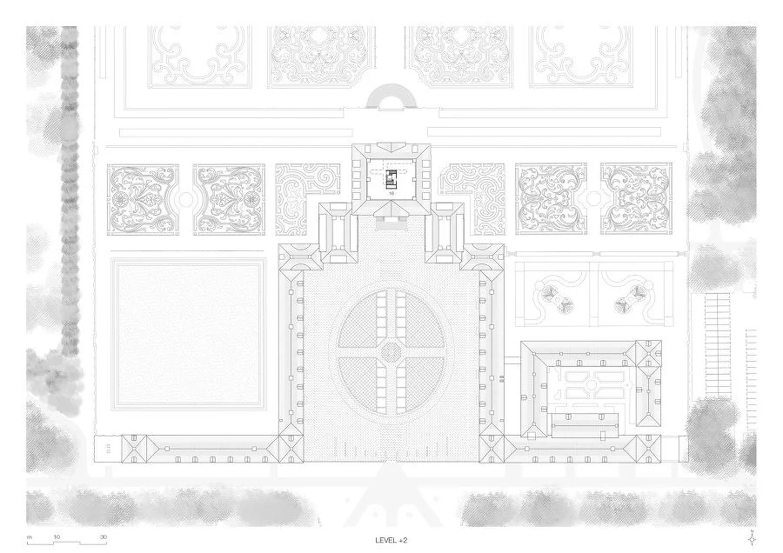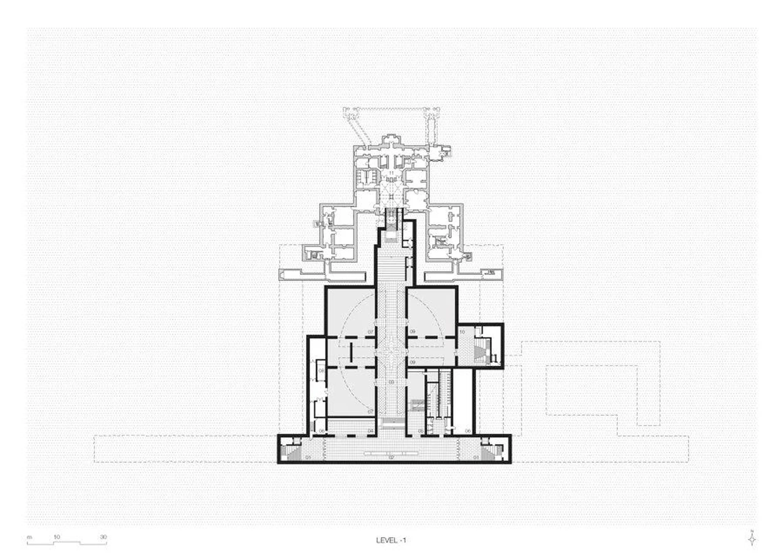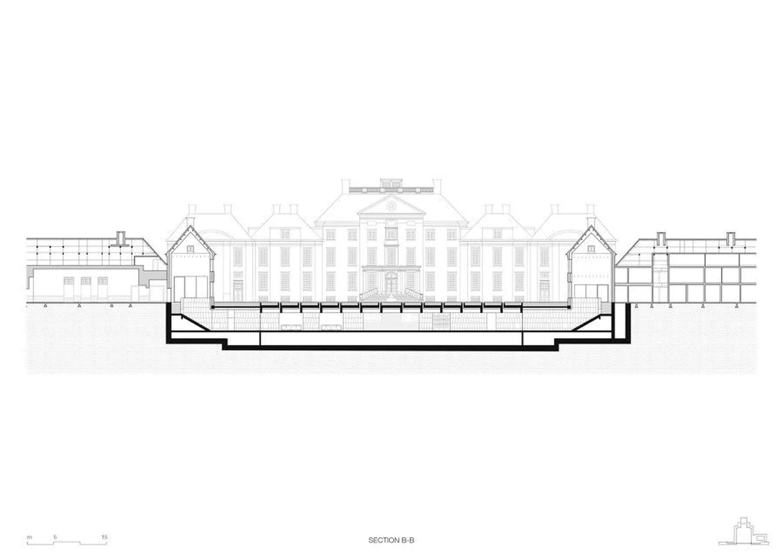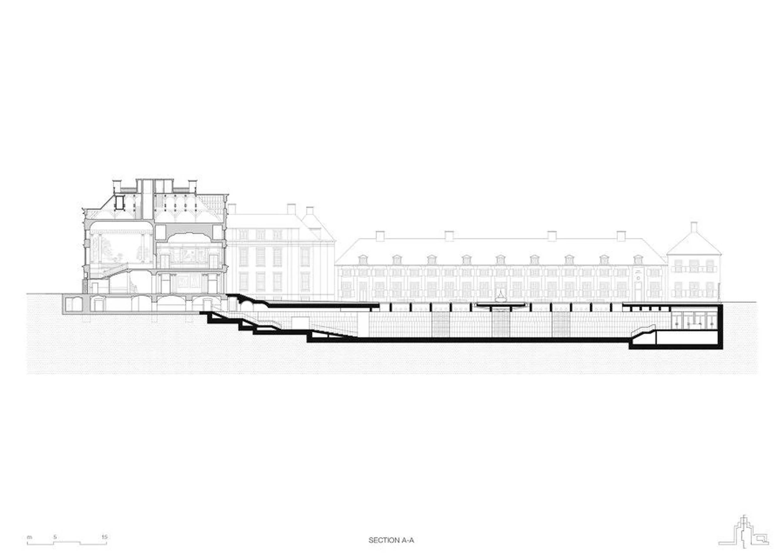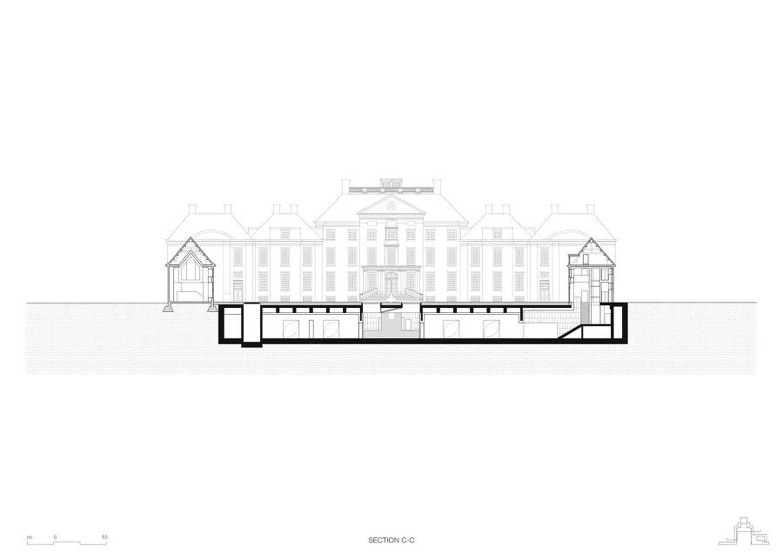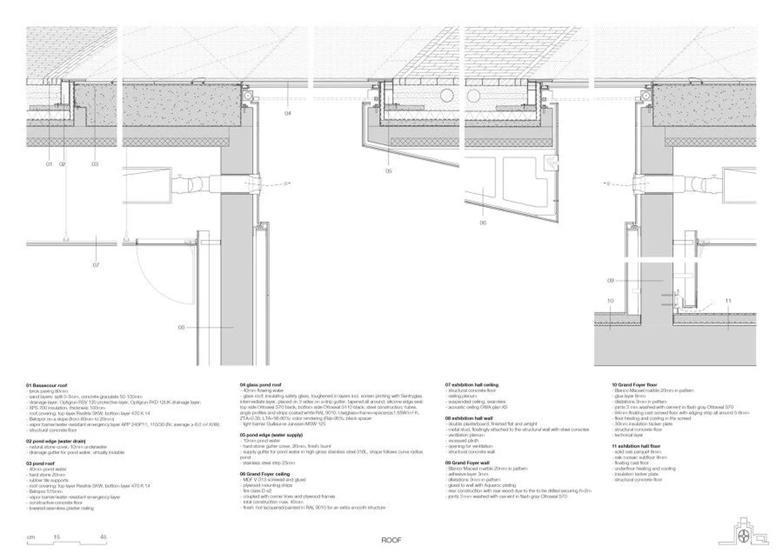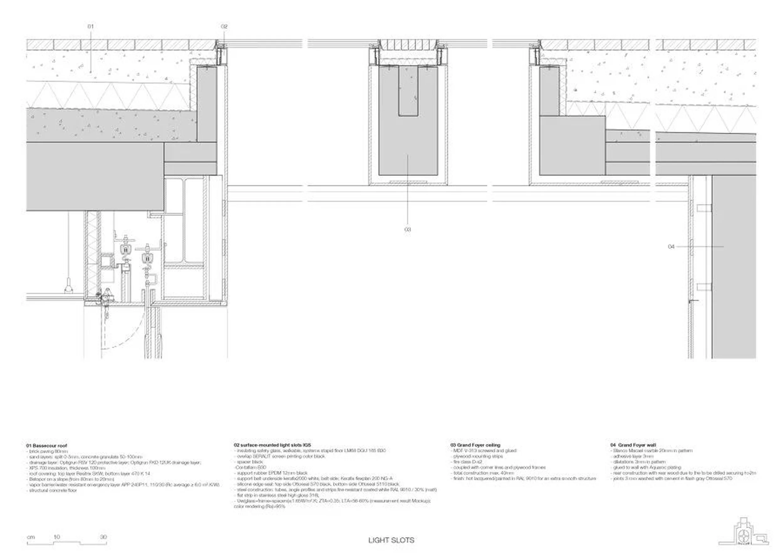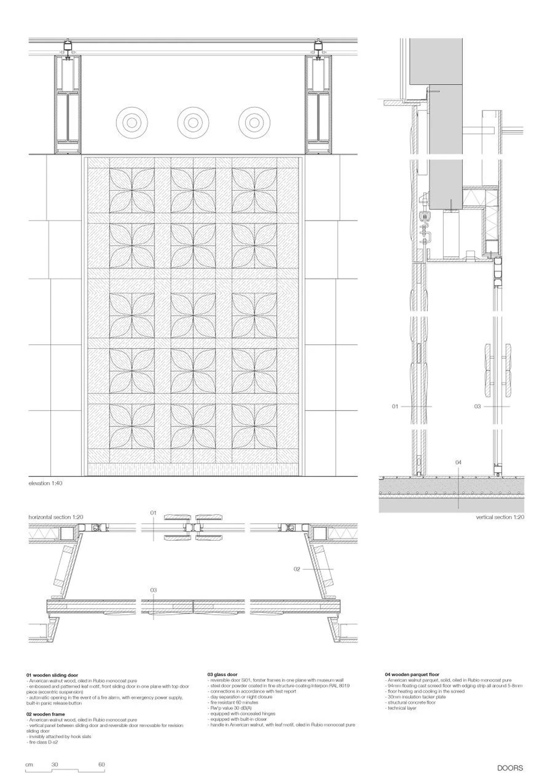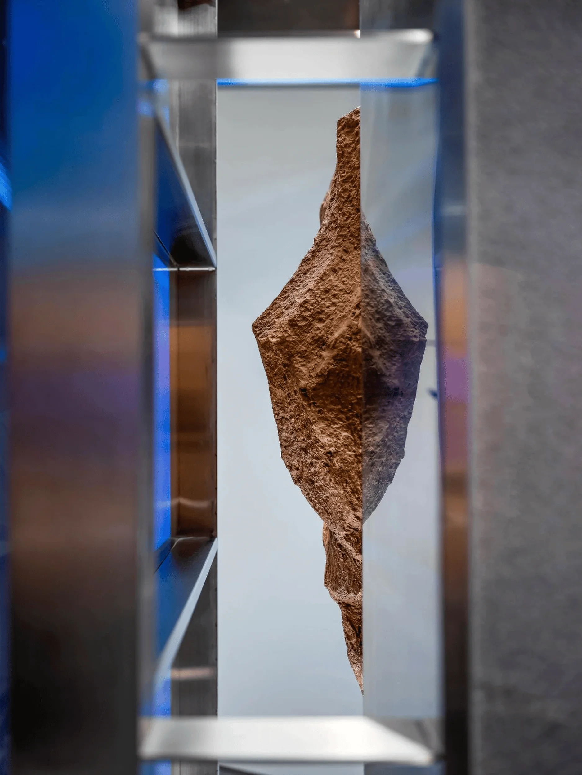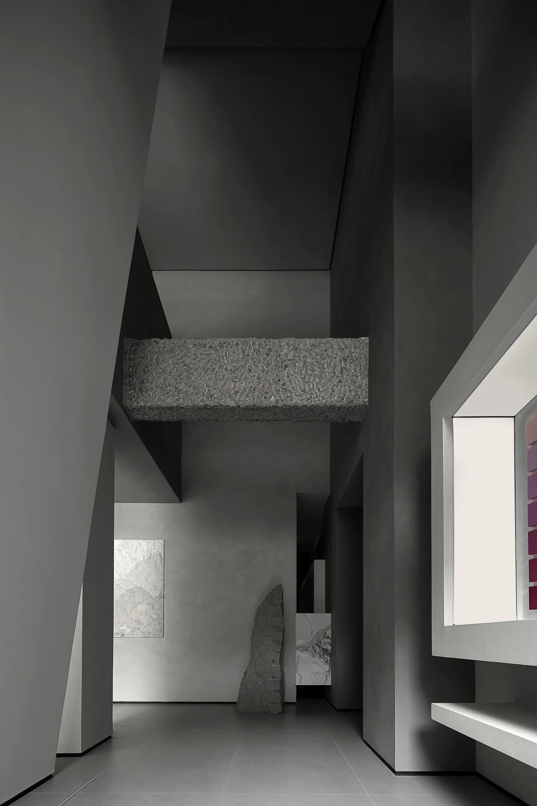Paleis Het Loo Museum in the Netherlands, a contemporary architectural design with historical grandeur by KAAN Architecten.
Contents
Historical Context and Design Brief
The Paleis Het Loo, originally a royal hunting palace built in 1686 for King William III and Queen Mary, stands as a testament to Dutch Baroque architecture. Tasked with the museum’s renovation and expansion, KAAN Architecten embarked on a journey to respectfully integrate modern interventions while preserving the palace’s historical essence. The design brief called for a harmonious balance between the old and the new, expanding the museum’s facilities and enhancing the visitor experience without compromising the palace’s architectural integrity. This delicate task required a deep understanding of the palace’s historical significance and meticulous attention to detail in the design and execution of the new additions. The renovation and expansion aimed to create a contemporary museum environment that complemented the palace’s rich history and provided a captivating journey for visitors through Dutch royal heritage. museum architecture, museum design, historical preservation
Architectural Intervention and Expansion
KAAN Architecten’s approach to the expansion was to seamlessly integrate new spaces within the existing landscape. The new facilities were ingeniously placed underground, preserving the visual dominance of the historic palace. A central element of the design is the sunken courtyard, or Bassecour, which sits between the palace wings. This space, formerly a garden with flowerbeds and a water basin, now features a central fountain surrounded by four glass surfaces. These glass panels, each adorned with natural stone and a thin layer of flowing water, create a captivating reflection of the palace above, blurring the boundaries between old and new. The Bassecour also serves as the roof of the new underground extension, further emphasizing the integration of the contemporary intervention with the historical context. The result is a harmonious blend of old and new, where the modern addition complements the palace’s historical grandeur without overshadowing it. museum architecture, museum design, historical preservation
Interior Layout and Spatial Planning
The entrance to the museum is subtly placed at the end of the palace wings. The transition from the historical structure to the new addition is marked by a series of carefully crafted architectural interventions. Remnants of the past are visible in the delicate marble mosaics adorning the walls, while the old structure has been thoughtfully excavated to create lantern-like entrance pavilions. Visitors are guided through these light-filled spaces to a balcony where they can access essential visitor facilities and proceed to the Grand Foyer, the central hub of the underground expansion. The Grand Foyer extends along the central axis, establishing a clear visual connection with the palace. The glass roof of the Bassecour allows natural light to flood the space, offering glimpses of the historical palace above. At the center of the foyer, directly beneath the fountain, a large wind rose marks the heart of the expansion. The underground extension retains the symmetry of the Baroque composition, mirroring the layout of the palace’s main building. Exhibition halls are located on either side of the Grand Foyer, linked by staircases that provide access to the palace. The design creates a fluid circulation path, allowing visitors to navigate the museum seamlessly while experiencing the interplay between the historical and contemporary elements. museum architecture, museum design, historical preservation
Exhibition Spaces and Museum Design
The exhibition halls within the underground expansion are designed to provide flexible and adaptable spaces for the museum’s diverse collection. The west hall, dedicated to temporary exhibitions, features high ceilings, creating an airy and spacious environment for large-scale installations. Above this hall, in the historical west wing, a dedicated children’s museum provides an engaging and interactive learning experience for younger visitors. The east hall, accessible through a grand staircase hall, focuses on the history and present-day activities of the Dutch Royal Family. These carefully curated exhibition spaces showcase the museum’s diverse collection, offering visitors an immersive journey through Dutch royal heritage and contemporary art. The integration of new technology and interactive exhibits enhances the visitor experience, providing a deeper understanding of the museum’s rich collection. museum architecture, museum design, historical preservation
Integration of New Facilities and Climate Control
In addition to the underground expansion, KAAN Architecten’s renovation included a series of interventions within the historical palace to enhance the visitor experience and preserve the building’s integrity. Climate control systems were discreetly integrated to maintain optimal conditions for the preservation of the palace’s historical artifacts and artwork. New visitor facilities were added, providing comfortable and accessible amenities for the public. A new staircase was constructed to provide access to the roof of the main building, offering panoramic views of the surrounding landscape. The palace’s side wings underwent significant renovations to accommodate new exhibition spaces, ensuring that the museum could effectively showcase its diverse collection. The former ballroom, located near the west wing, was repurposed as a restaurant, providing visitors with a space to relax and enjoy refreshments within the historical setting. These interventions demonstrate KAAN Architecten’s commitment to preserving the palace’s historical integrity while enhancing its functionality and accessibility for modern-day use. museum architecture, museum design, historical preservation
Project Information:
Project Type: Museum Renovation and Expansion
Architect: KAAN Architecten
Completion Year: 2023
Project Location: Netherlands
Photographer: Simon Menges


