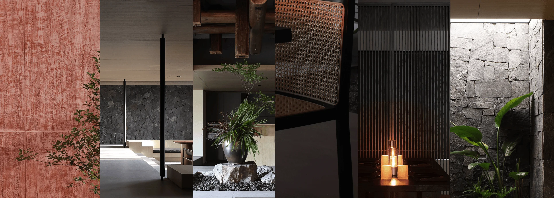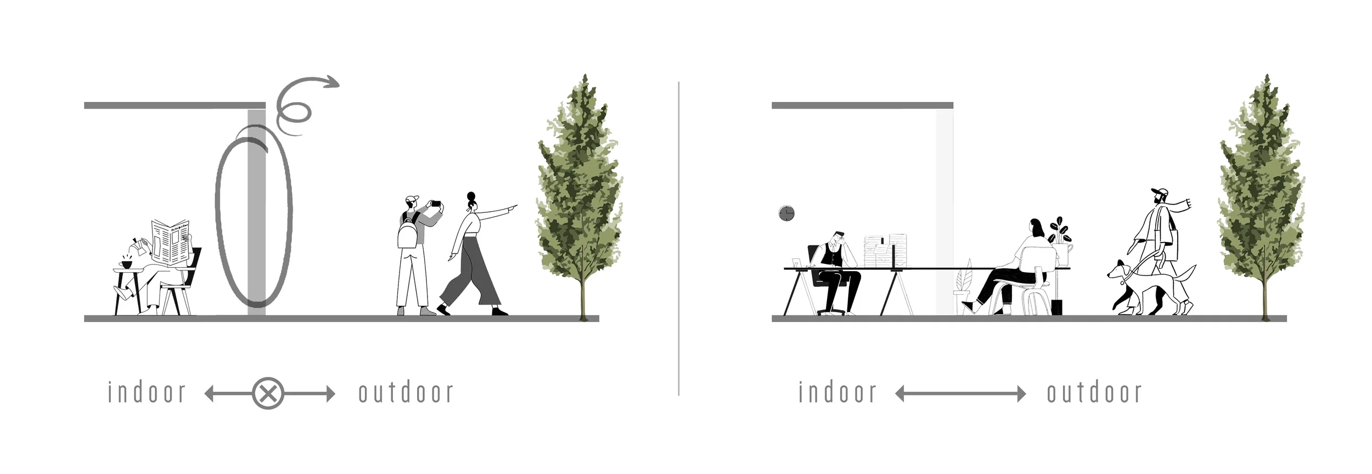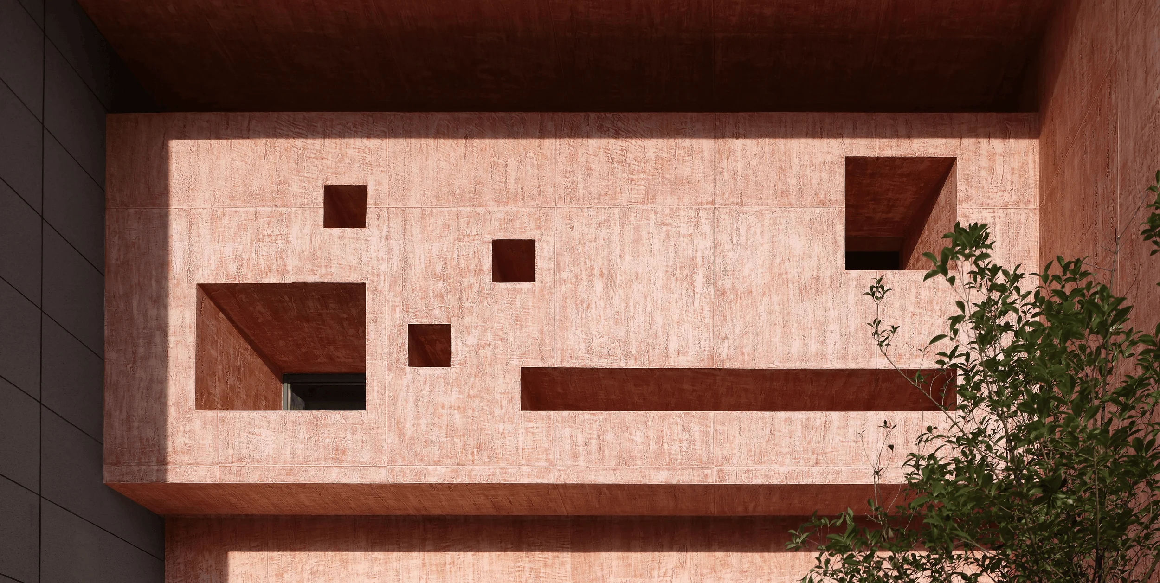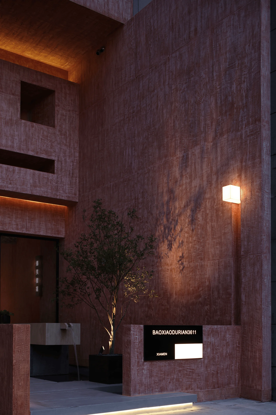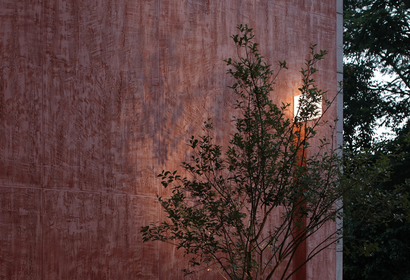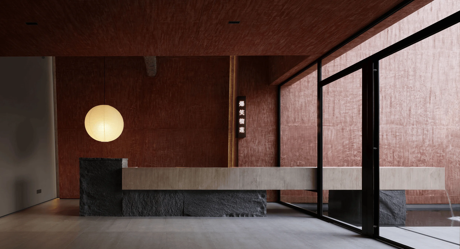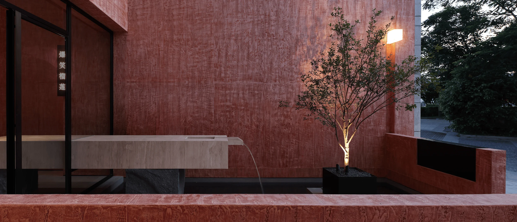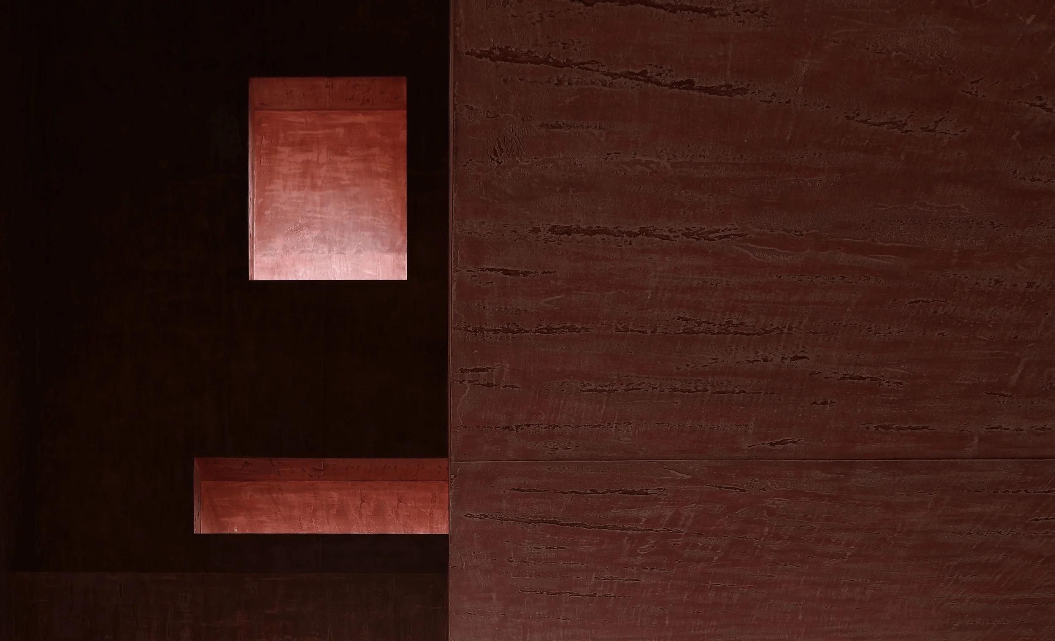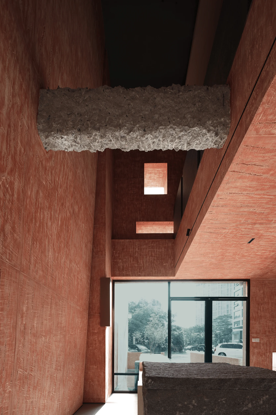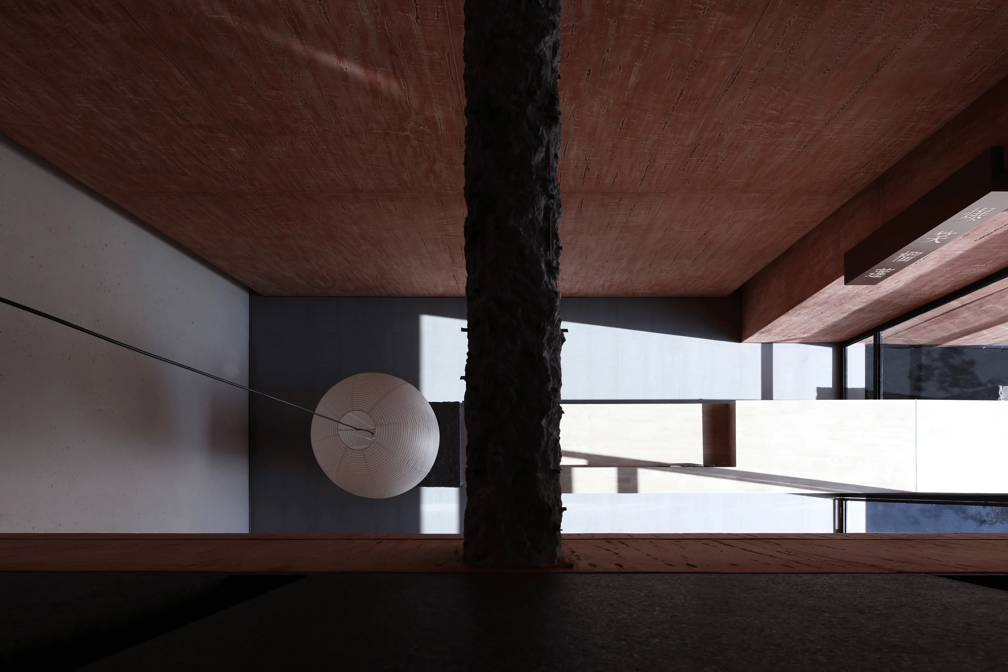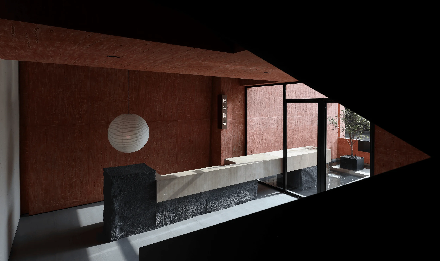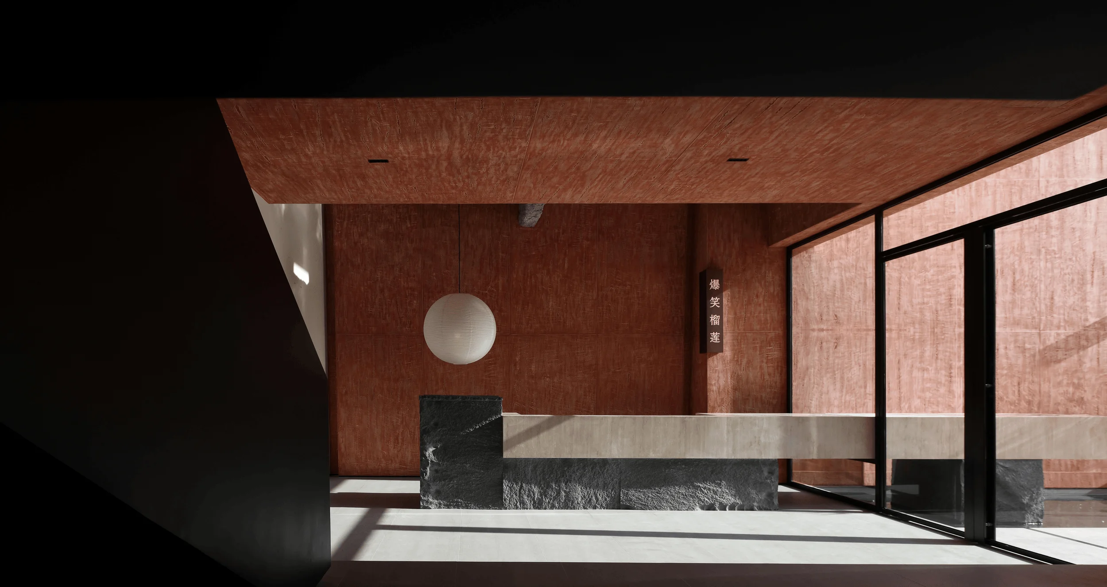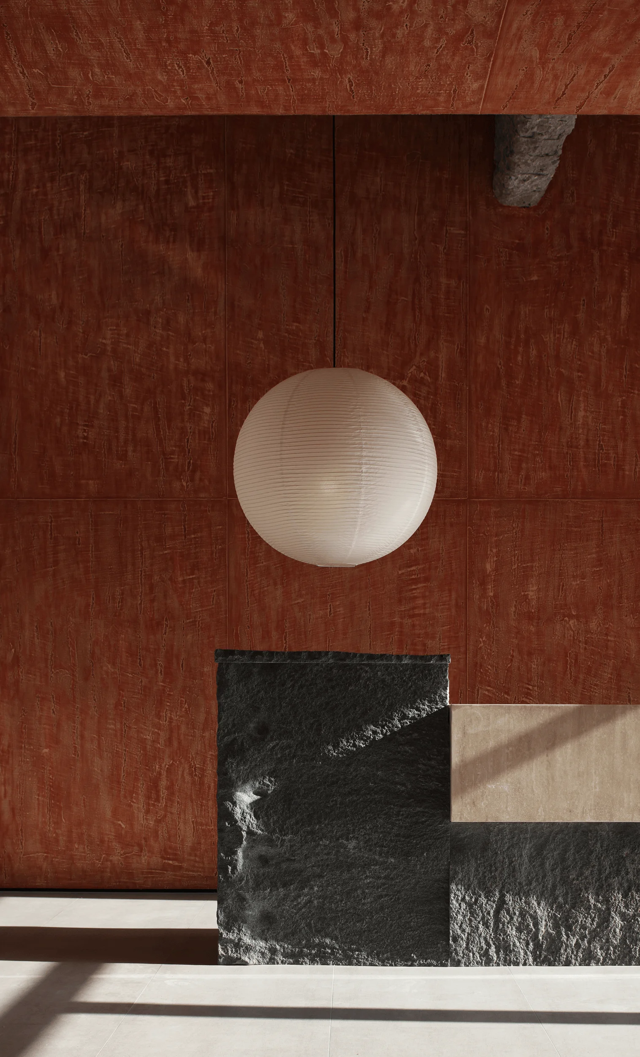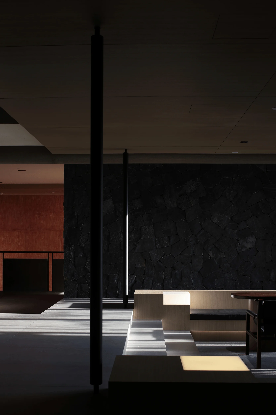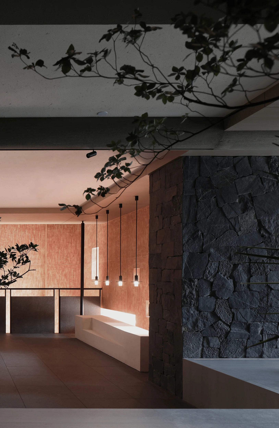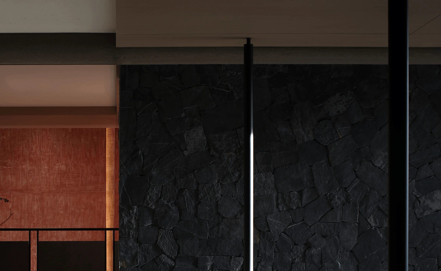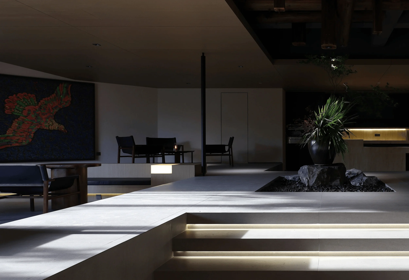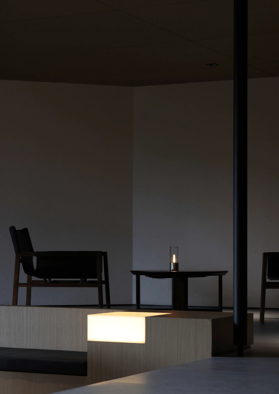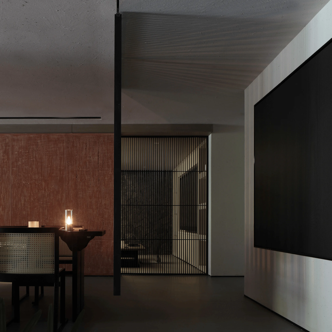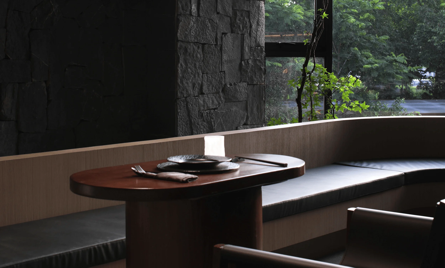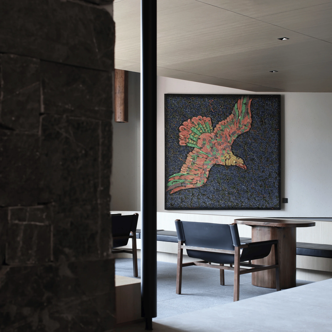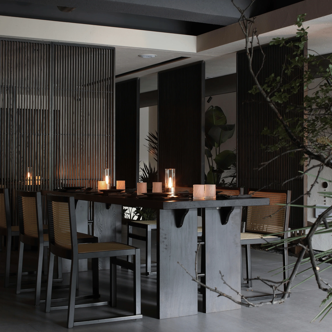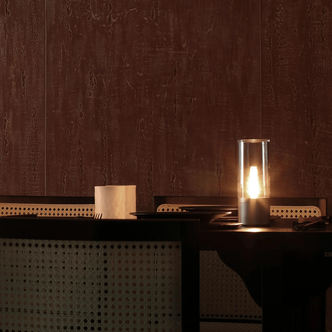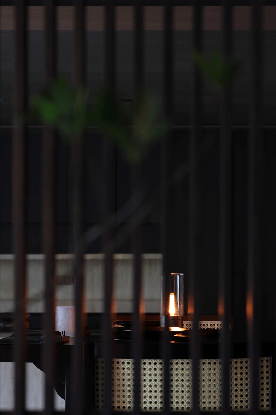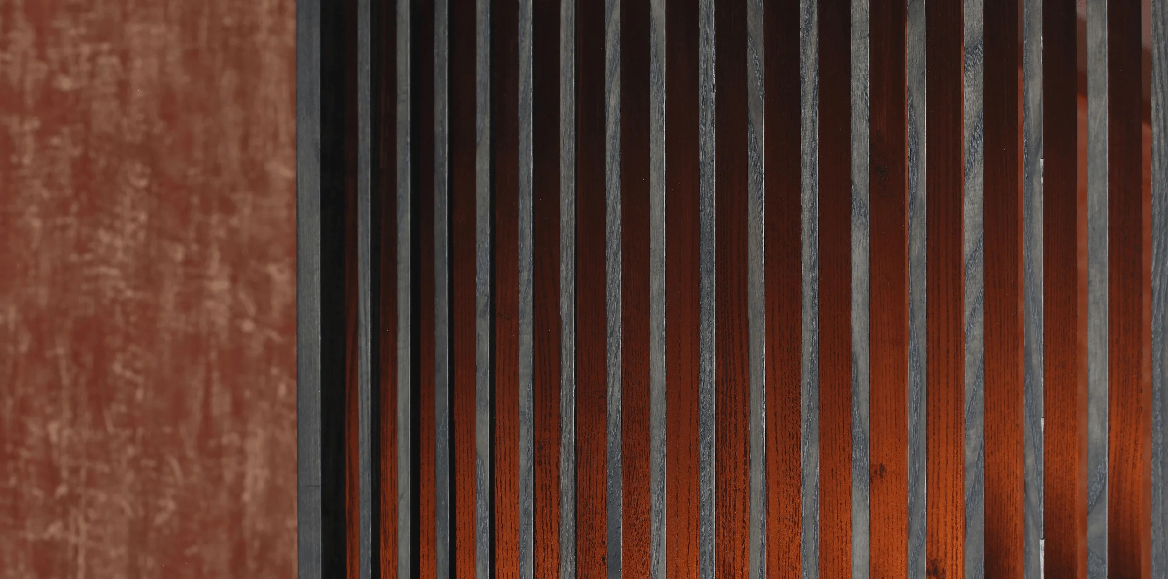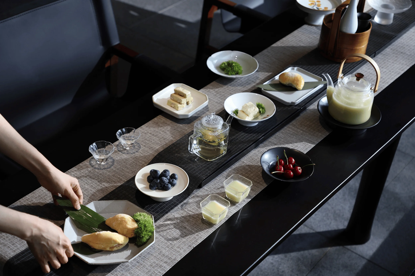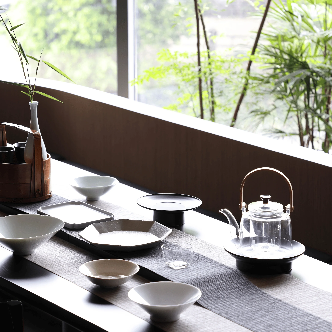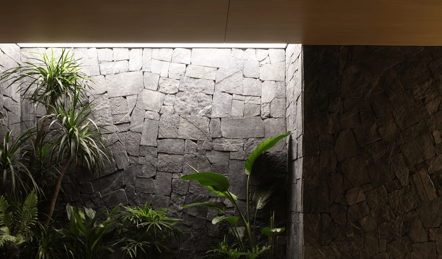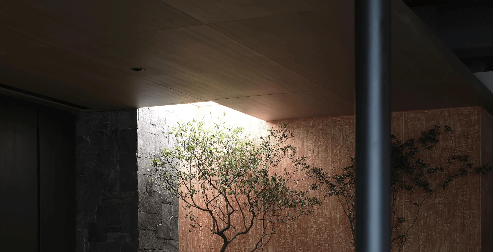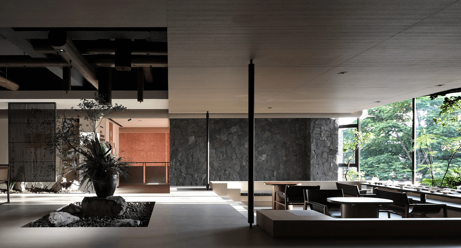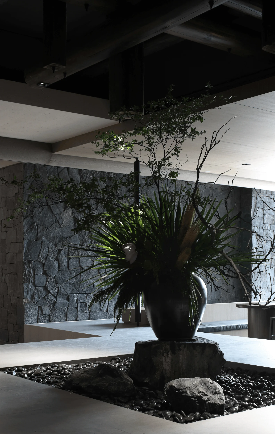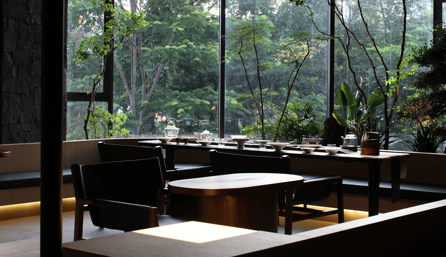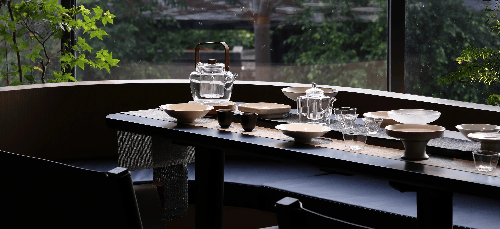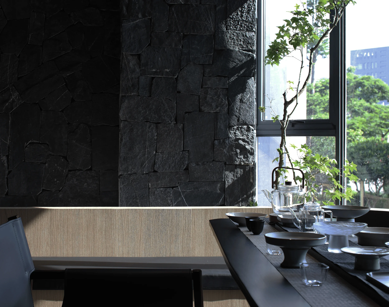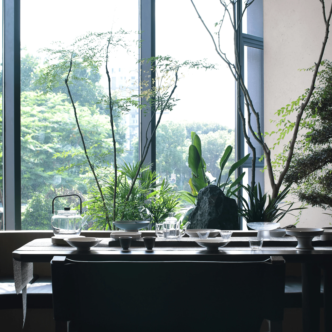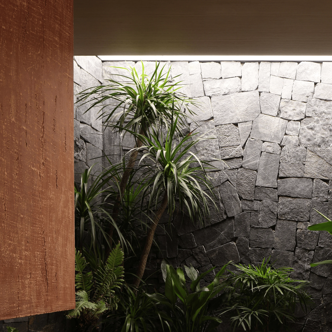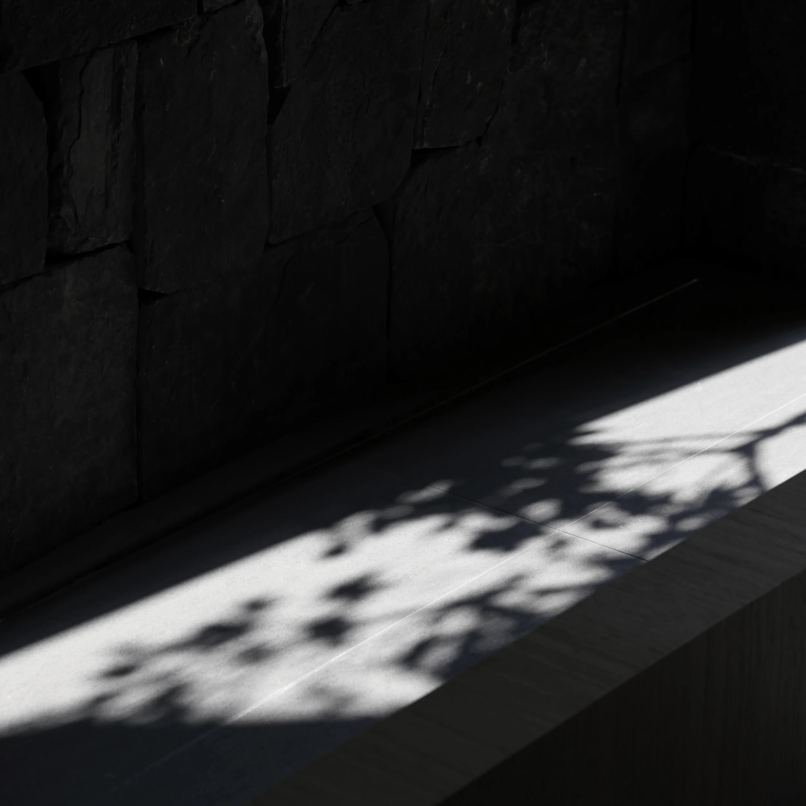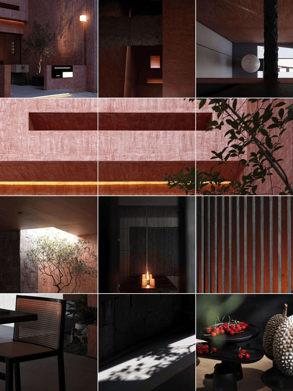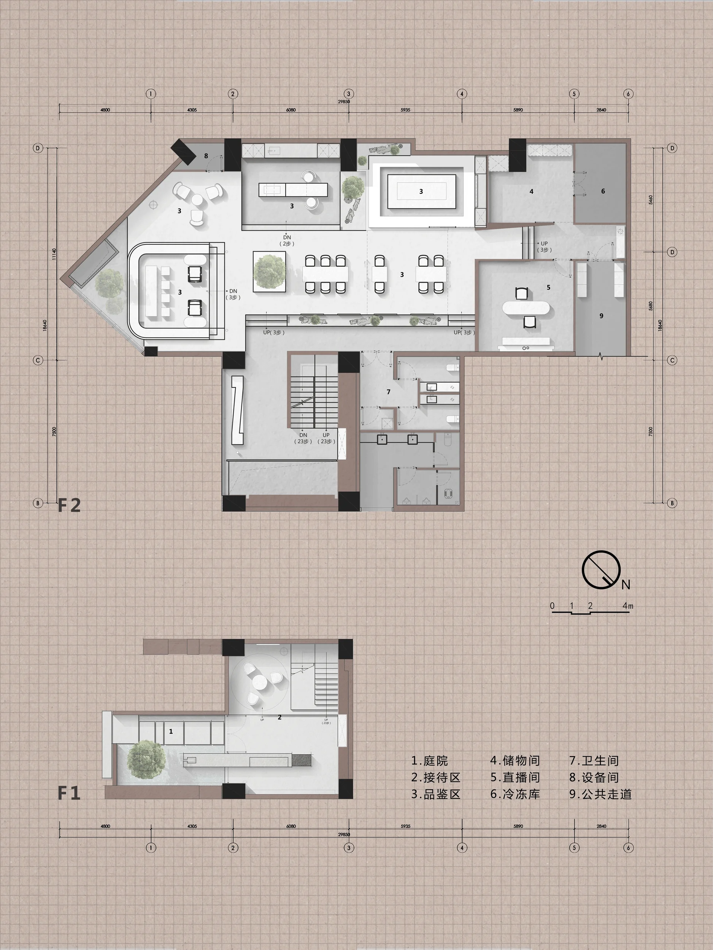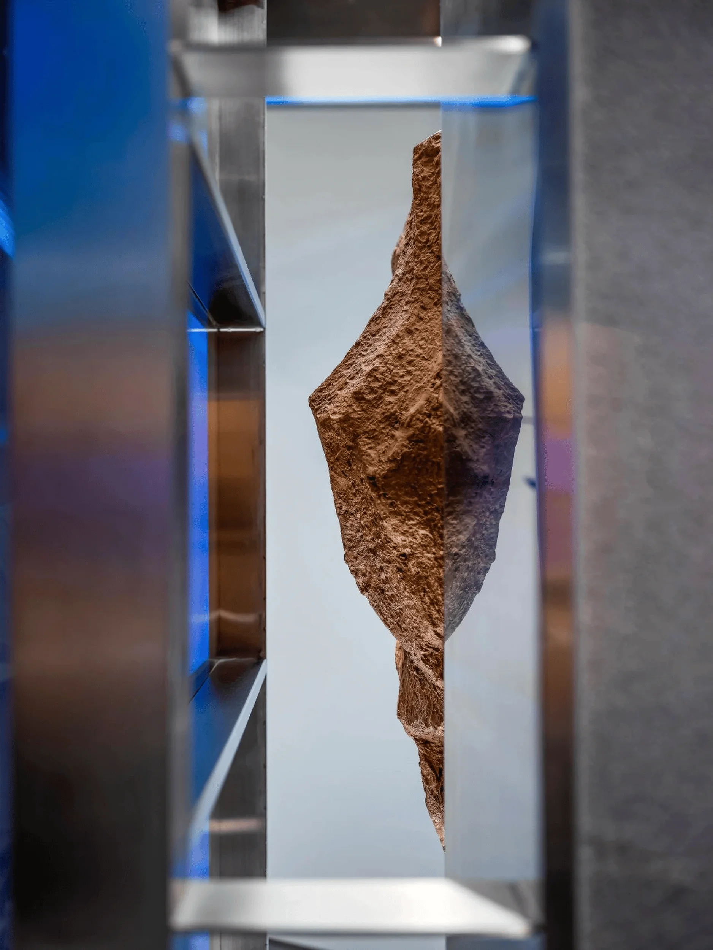Southeast Asian durian showroom design that breaks down spatial boundaries, creating a free and casual atmosphere.
Contents
Project Background
The project, a renovation of an existing space, involved reimagining the possibilities for the Durian Showroom in Xiamen, China. The original entrance was set back, creating a clear separation between the interior and exterior, which lacked a welcoming presence for passersby. The GOA design team aimed to overcome this barrier by fostering a connection between the space, people, and the street. Inspired by Southeast Asia, the origin of durian, the design team sought to capture the region’s spatial elements, characterized by lightweight structures that offer shade and ventilation, blurring the boundaries between the building and its surroundings. Southeast Asian durian showroom design seeks to break down spatial boundaries and create a free and casual atmosphere, drawing inspiration from the region’s architectural style.
Design Concept and Objectives
The design’s core concept was to break down the existing barriers and establish a welcoming relationship between the space, the people, and the street. This was achieved through an open and forward-facing landscape design that seamlessly integrates the interior and exterior. The previously rigid boundaries were dissolved, allowing indoor activities to extend outdoors, fostering a relaxed and natural interaction between people and the space. The Southeast Asian durian showroom design aims to create a seamless flow between the interior and exterior, reflecting the free and easy nature of the region.
Spatial Layout and Planning
The design team employed various strategies to create a dynamic and engaging spatial experience. The ground floor features an open layout, promoting a free flow of movement. On the second floor, different zones for product displays and customer experiences were designed. By controlling the floor height, the space was divided into multiple areas, creating a sense of rhythm and providing diverse physical experiences. Open and enclosed spaces, transparent and obscured views, and variations in lighting were strategically incorporated to stimulate the senses. These distinct spaces cater to diverse functions, including a dedicated live streaming room that reflects the growing influence of e-commerce. The Southeast Asian durian showroom design prioritizes a diverse and engaging customer experience, with dedicated spaces for product displays and a live streaming room.
Exterior Design and Aesthetics
The building’s exterior design features a dialogue between tall spatial forms and exposed raw structures. Irregularly shaped windows at higher levels introduce natural light into the space while creating a harmonious composition on the facade. This approach seamlessly integrates form and function. The project employed a design language that echoes Southeast Asia’s regional characteristics and the owner’s hospitality approach. The Southeast Asian durian showroom design features a striking exterior with tall spatial forms, exposed raw structures, and strategically placed windows.
Integration of Nature
Recognizing the importance of nature in the context of durian, which grows on trees in lush Southeast Asian environments, the design team incorporated natural elements throughout the space. Air, water, and light from the external environment were introduced in various ways. The facades facing the landscape were maximized to provide direct views of nature. A diverse array of plants within the interior creates a relaxing atmosphere. This integration of nature enhances the sensory experience and underscores the connection between the product and its origin. The Southeast Asian durian showroom design integrates nature through the use of natural light, views of the landscape, and diverse plant life.
Project Information:
Project Type: Showroom
Architect: GOA Design
Area: 400㎡
Project Year: 2023
Country: China
Main Materials: Concrete, Wood, Plants
Photographer: 1988-Aqi



