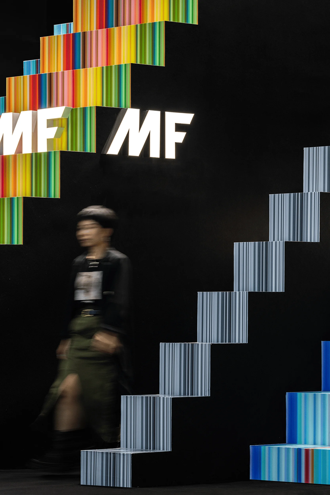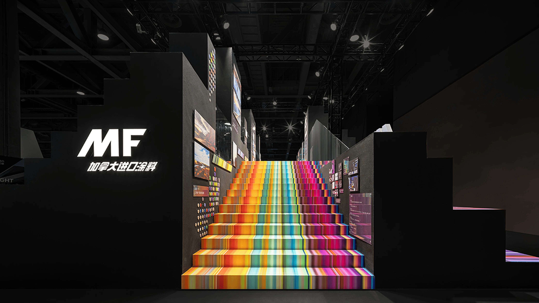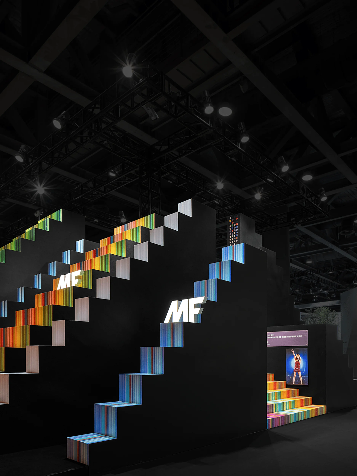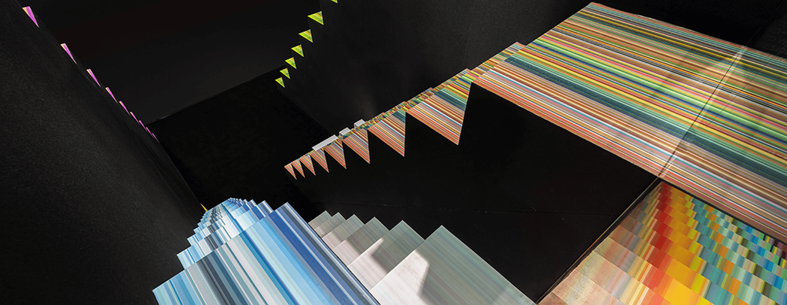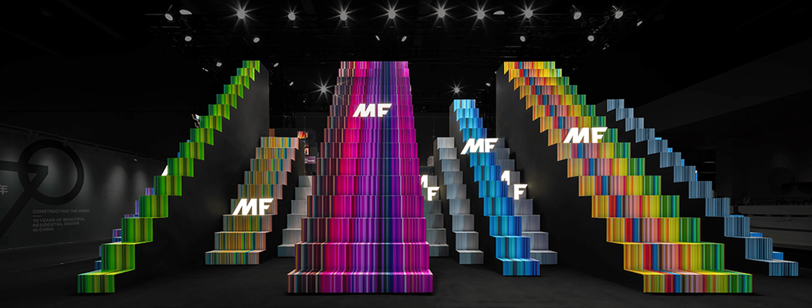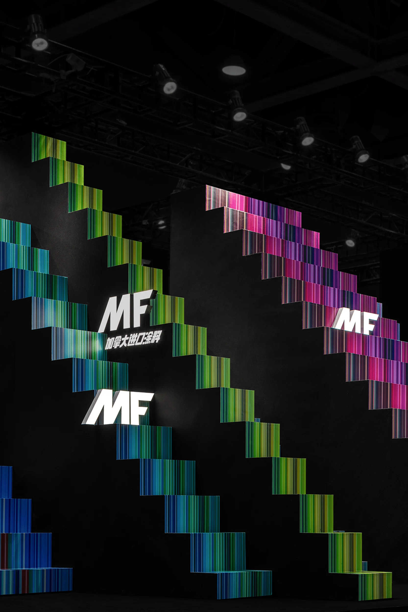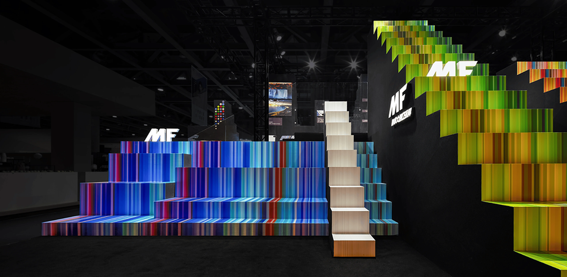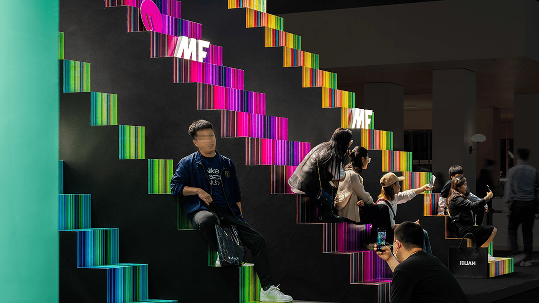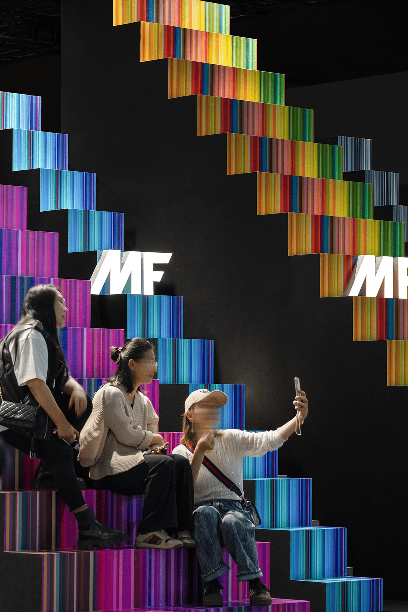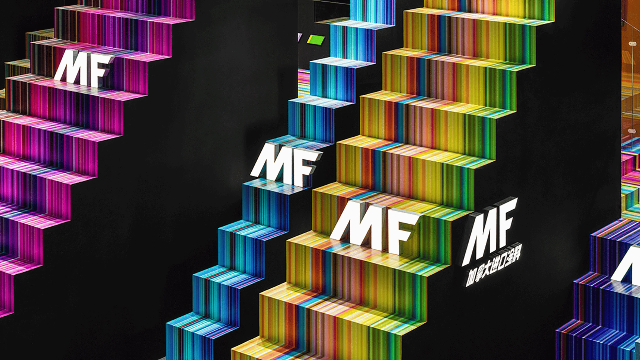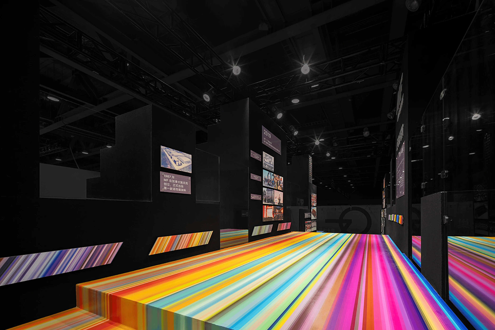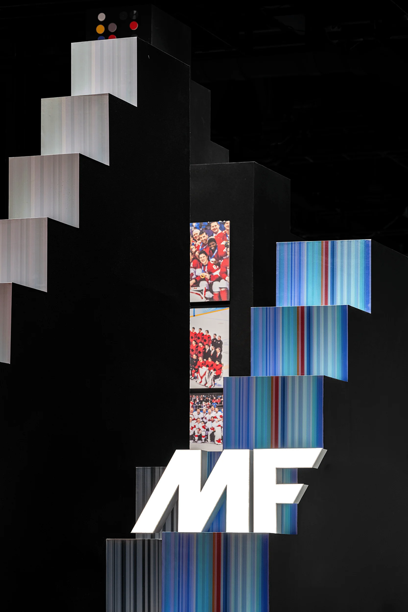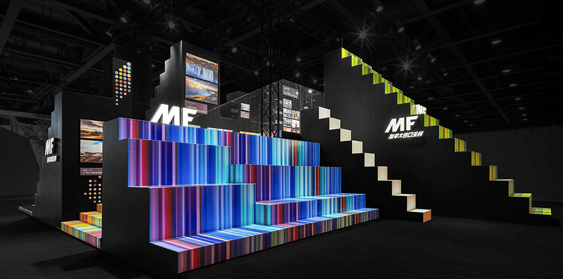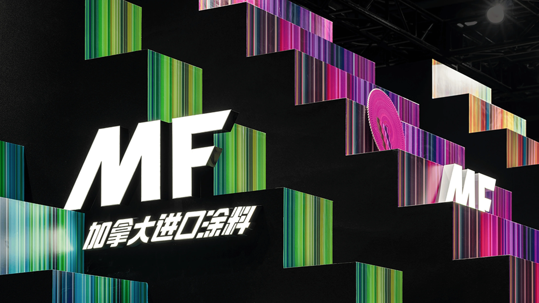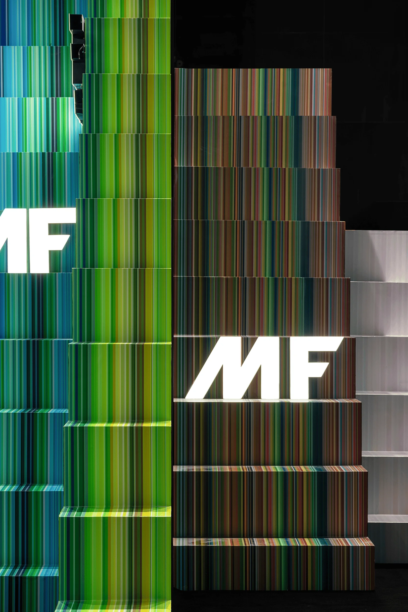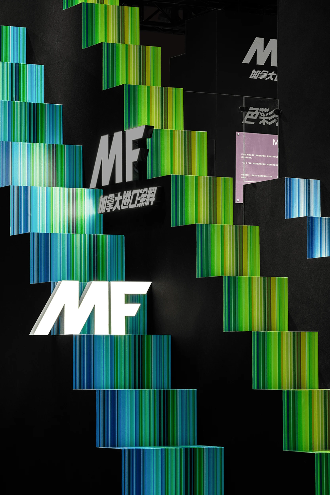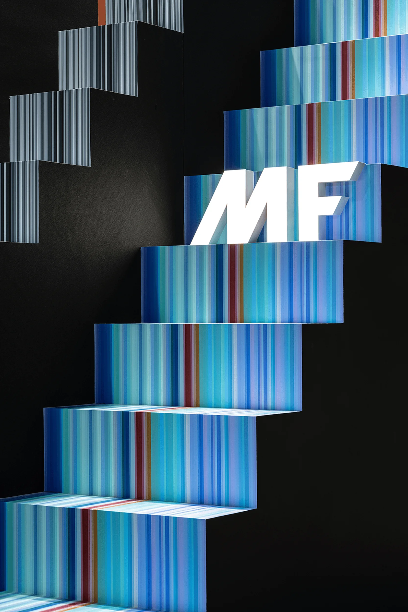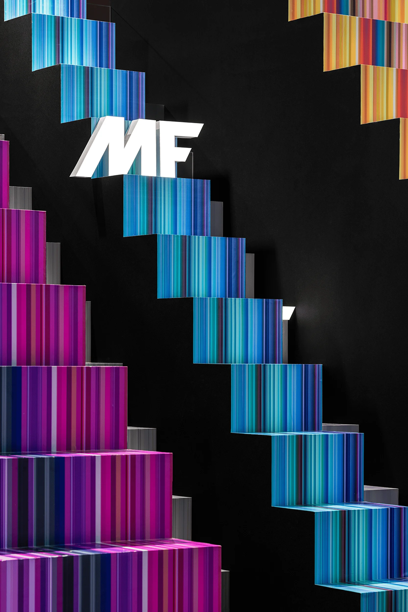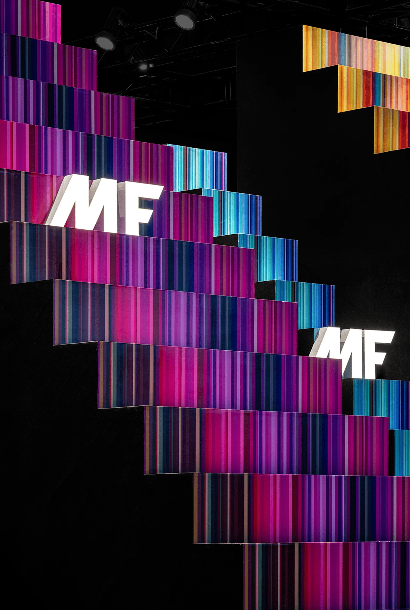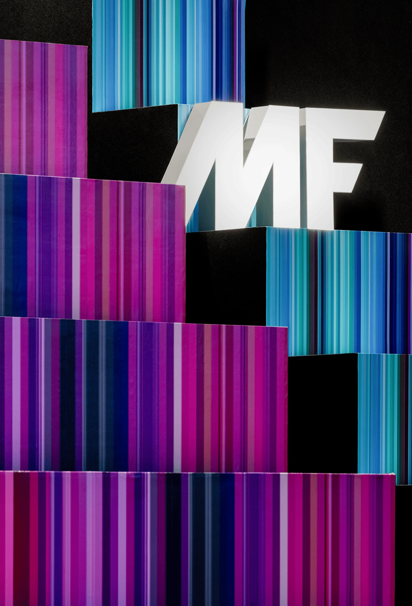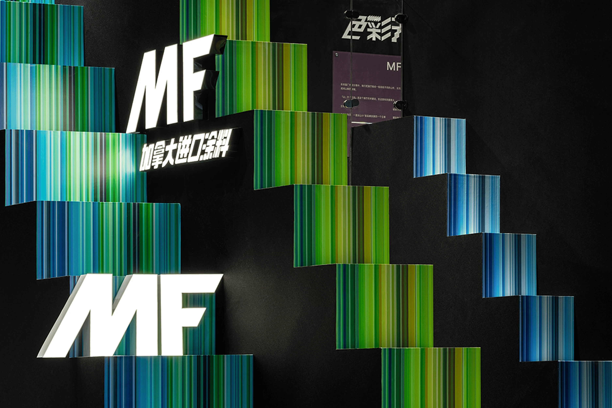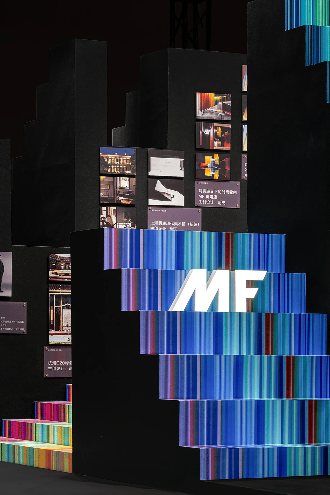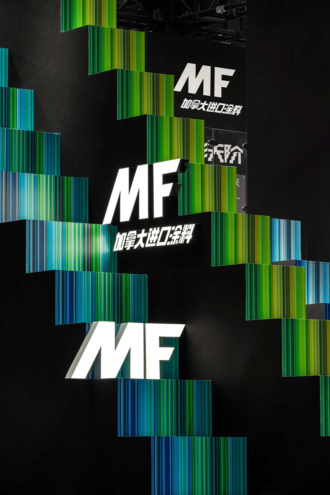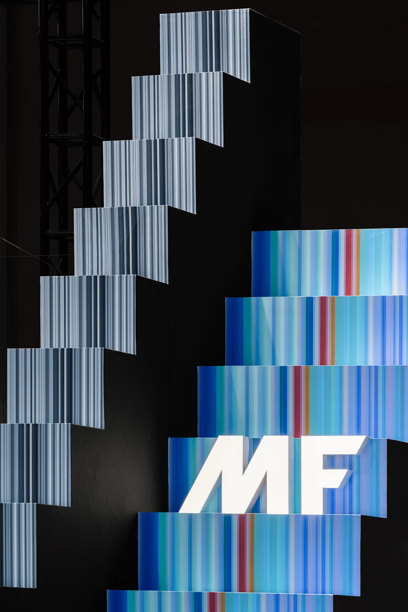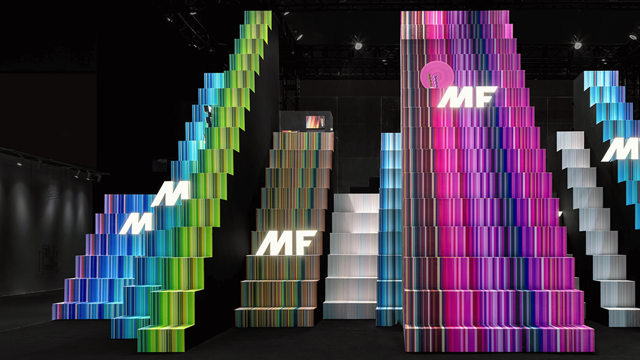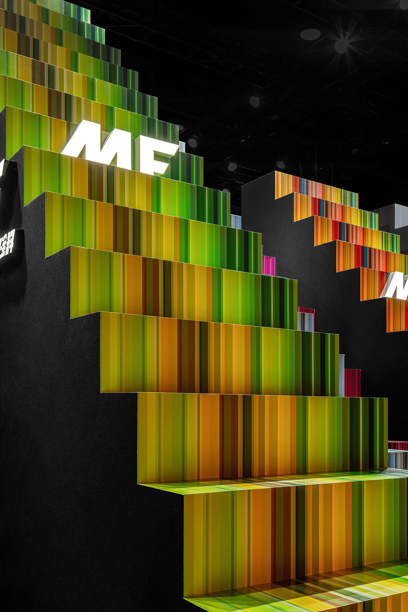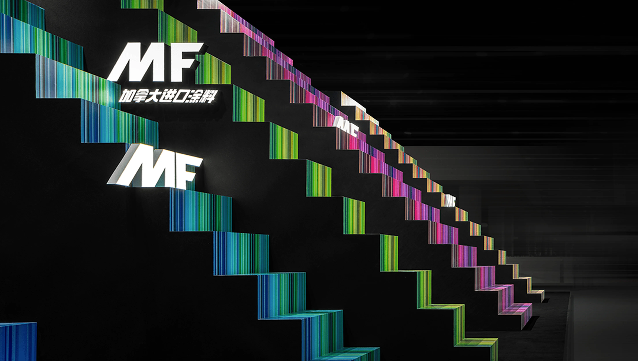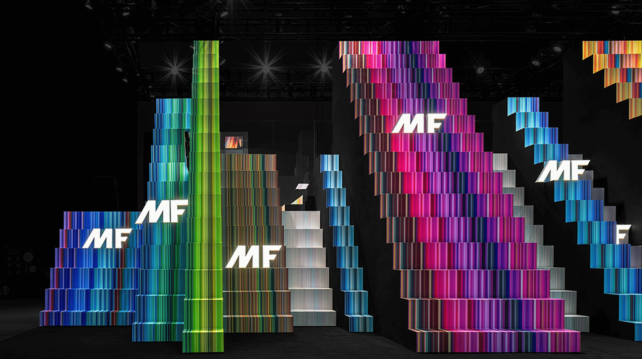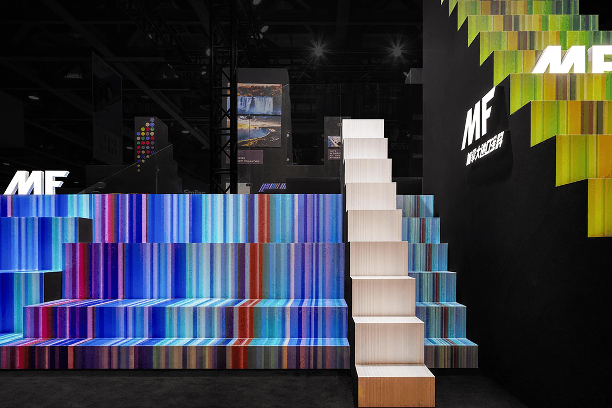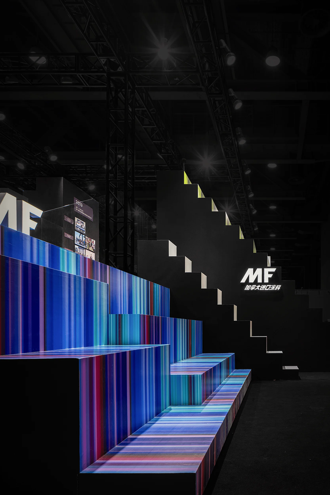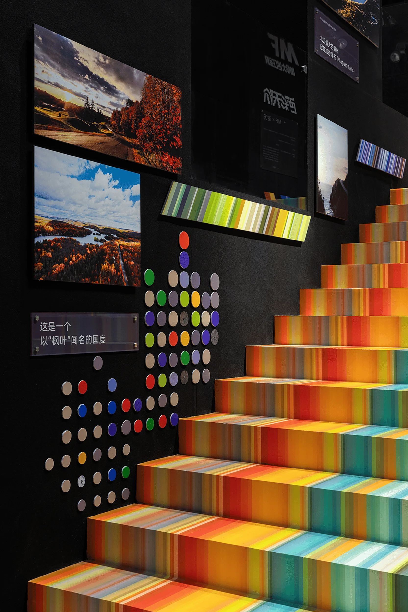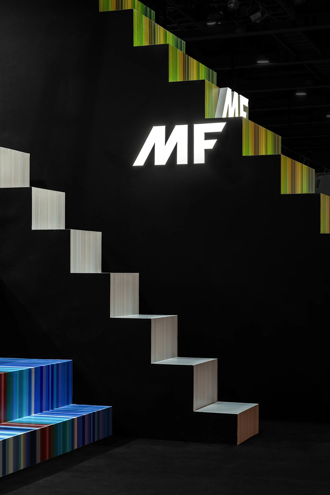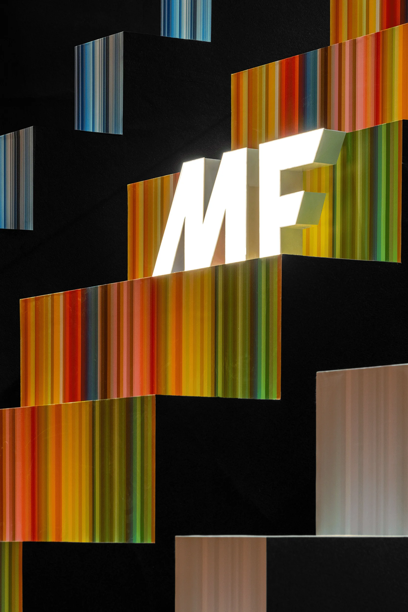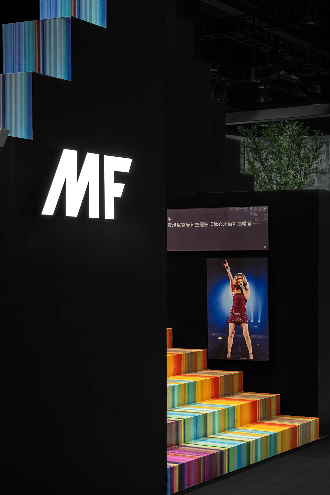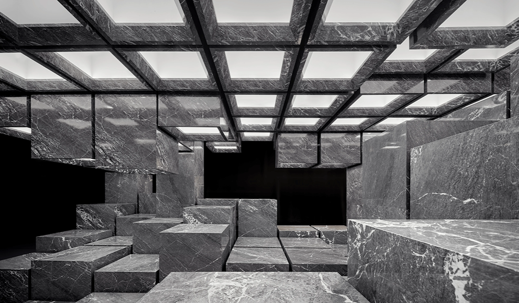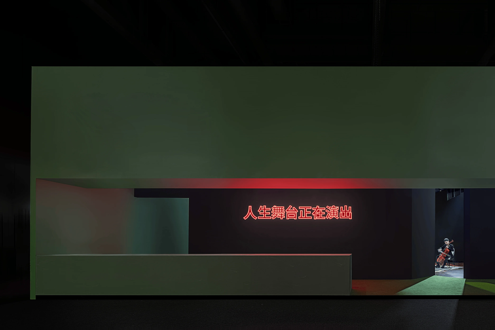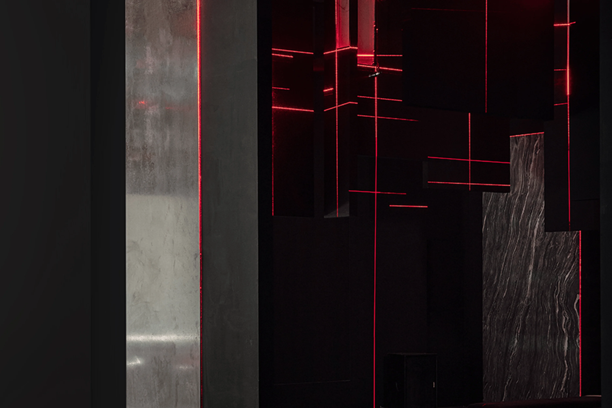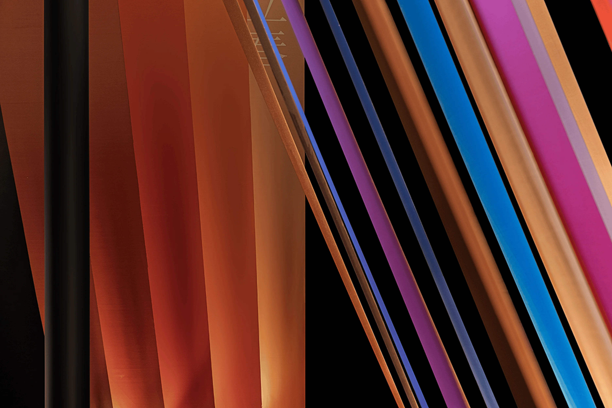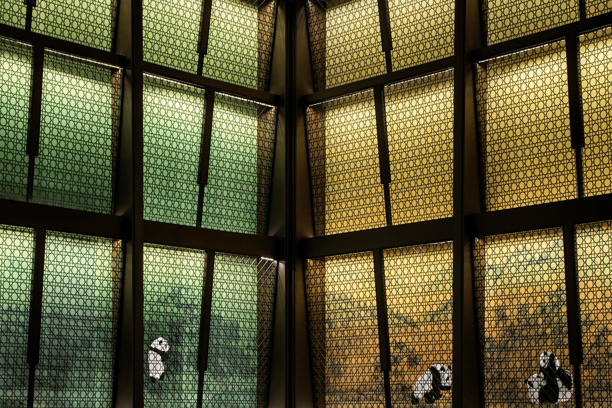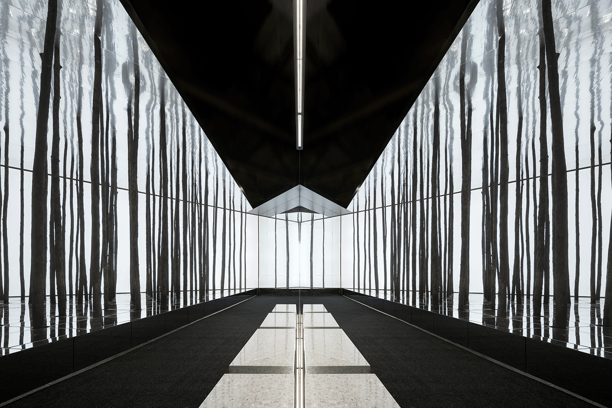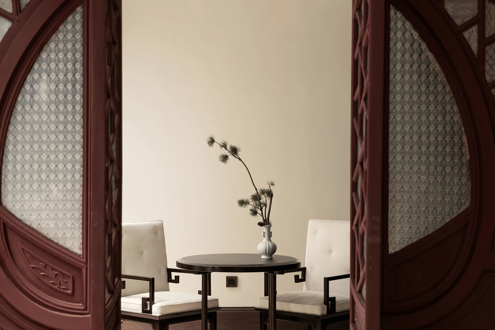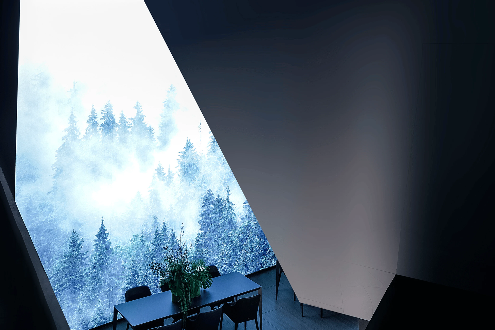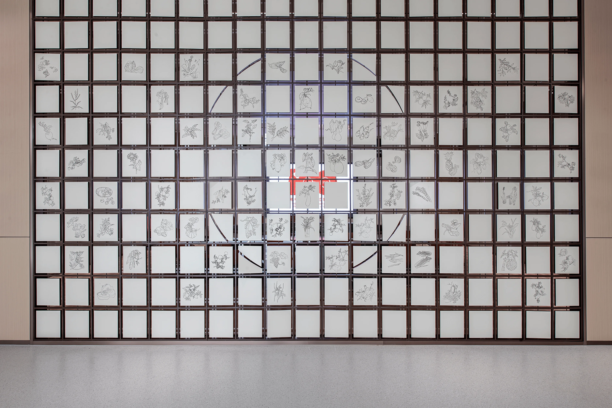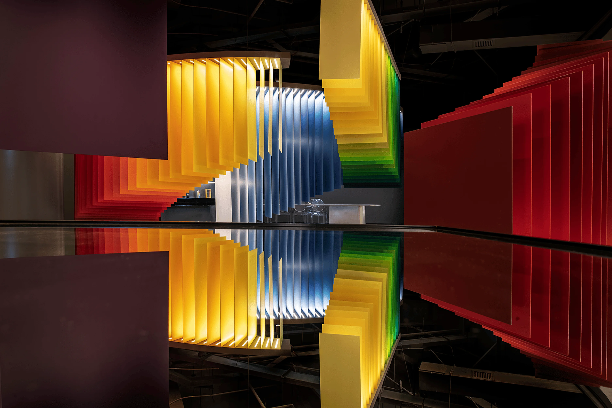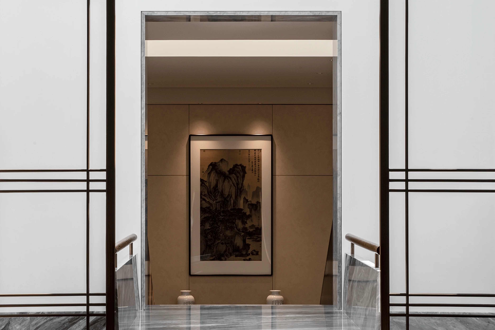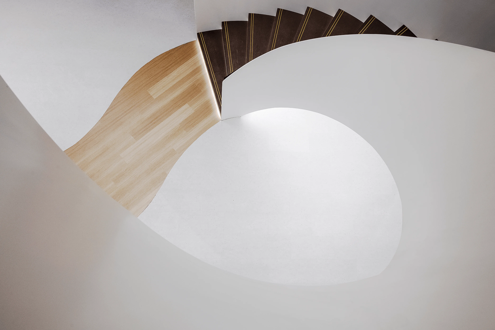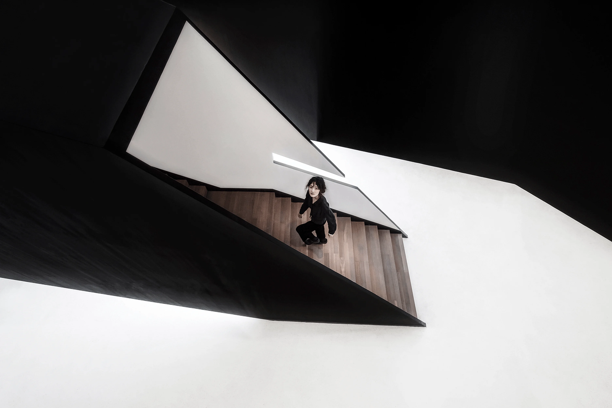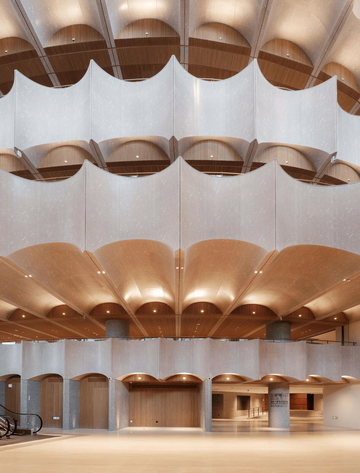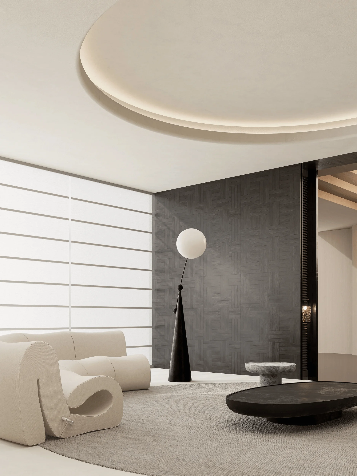The MF Exhibition Hall, designed by Xie Tian, seamlessly blends the concepts of mountain and climbing to showcase the brand’s journey and ambitious spirit.
Contents
MF Exhibition Hall: Embracing the Symbolism of Mountains and Ascent
The MF Exhibition Hall, designed by Xie Tian of YIZHI ARCHITECTS, utilizes a distinctive mountain motif, with varying heights and a central pathway traversing a gabled roof, creating a dynamic and engaging spatial experience. The concept of mountain and climbing acts as a powerful metaphor for the brand’s journey and ambition, architectural innovation in exhibition design. The jagged, staggered mountain forms, rendered in a vibrant color palette, symbolize the brand’s triumphs and challenges, while the gabled roof design, reminiscent of a mountain ridge, offers visitors a sense of conquering new heights.
MF Exhibition Hall: Design Philosophy and Objectives
The design philosophy behind the MF Exhibition Hall revolves around the concept of reachingthesummit, drawing inspiration from the Chinese idiom, Reachthesummitandenjoyapanoramicviewoflessermountains. This aspiration is reflected in the hall’s gabled roof design, symbolizing the brand’s ambitious spirit and its pursuit of excellence. The exhibition hall serves as a platform to showcase the brand’s history, values, and future aspirations, fostering a deeper understanding of its identity among visitors.
MF Exhibition Hall: Spatial Organization and Layout
The exhibition hall’s layout strategically guides visitors through a narrative of the brand’s evolution. The staggered mountain forms create a sense of depth and visual interest, offering a multi-dimensional viewing experience. Visitors navigate through these varying heights and slopes, encountering exhibits and interactive displays that showcase the brand’s milestones and achievements. This immersive spatial organization enhances visitor engagement and fosters a deeper appreciation for the brand’s journey.
MF Exhibition Hall: Aesthetics and Visual Impact
The MF Exhibition Hall’s aesthetic blends boldness and sophistication. The dynamic interplay of colors and forms creates a visually striking environment that captivates visitors. The use of vibrant hues in the mountain motif adds a layer of energy and dynamism to the space, while the clean lines and minimalist aesthetic of the overall design create a sense of elegance and sophistication. The careful integration of lighting further enhances the visual impact, highlighting key exhibits and creating a sense of drama within the space.
MF Exhibition Hall: Construction and Project Management
The construction of the MF Exhibition Hall involved meticulous planning and execution to bring the architect’s vision to life. The use of high-quality materials and finishes ensures the hall’s durability and aesthetic appeal. The project management team ensured the seamless coordination of various trades and suppliers, resulting in the timely completion of the project within budget. The construction process adhered to strict quality control standards, ensuring the hall’s structural integrity and safety.
MF Exhibition Hall: Evaluation and Feedback
Since its completion, the MF Exhibition Hall has garnered positive feedback from visitors and industry experts alike. The innovative design and immersive spatial experience have been praised for their ability to effectively communicate the brand’s identity and values. The hall’s dynamic use of color and form has also been recognized for its visual impact and ability to create a memorable experience for visitors. The positive feedback reinforces the success of the project in achieving its design objectives.
Project Information:
Project Type: Exhibition Hall
Architect: Xie Tian, YIZHI ARCHITECTS
Area: 160㎡
Project Year: Not specified
Project Location: China
Photographer: Qin Zhaoliang


