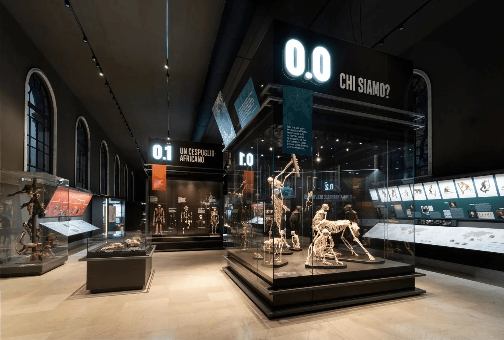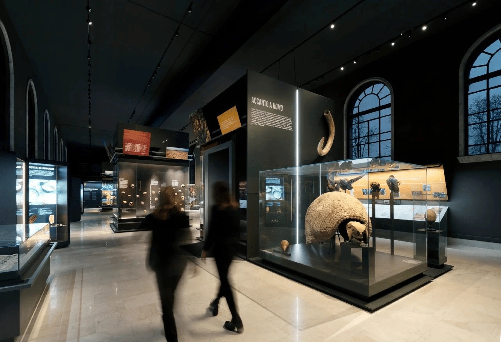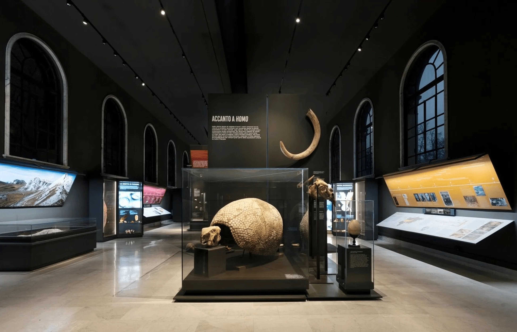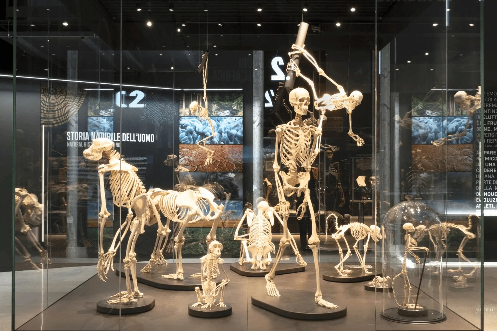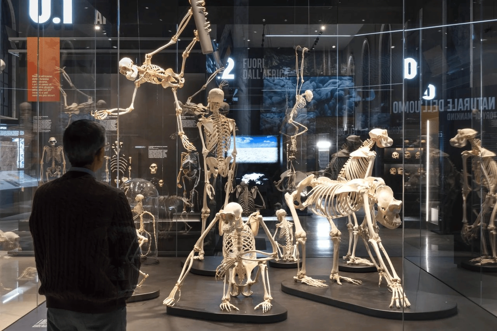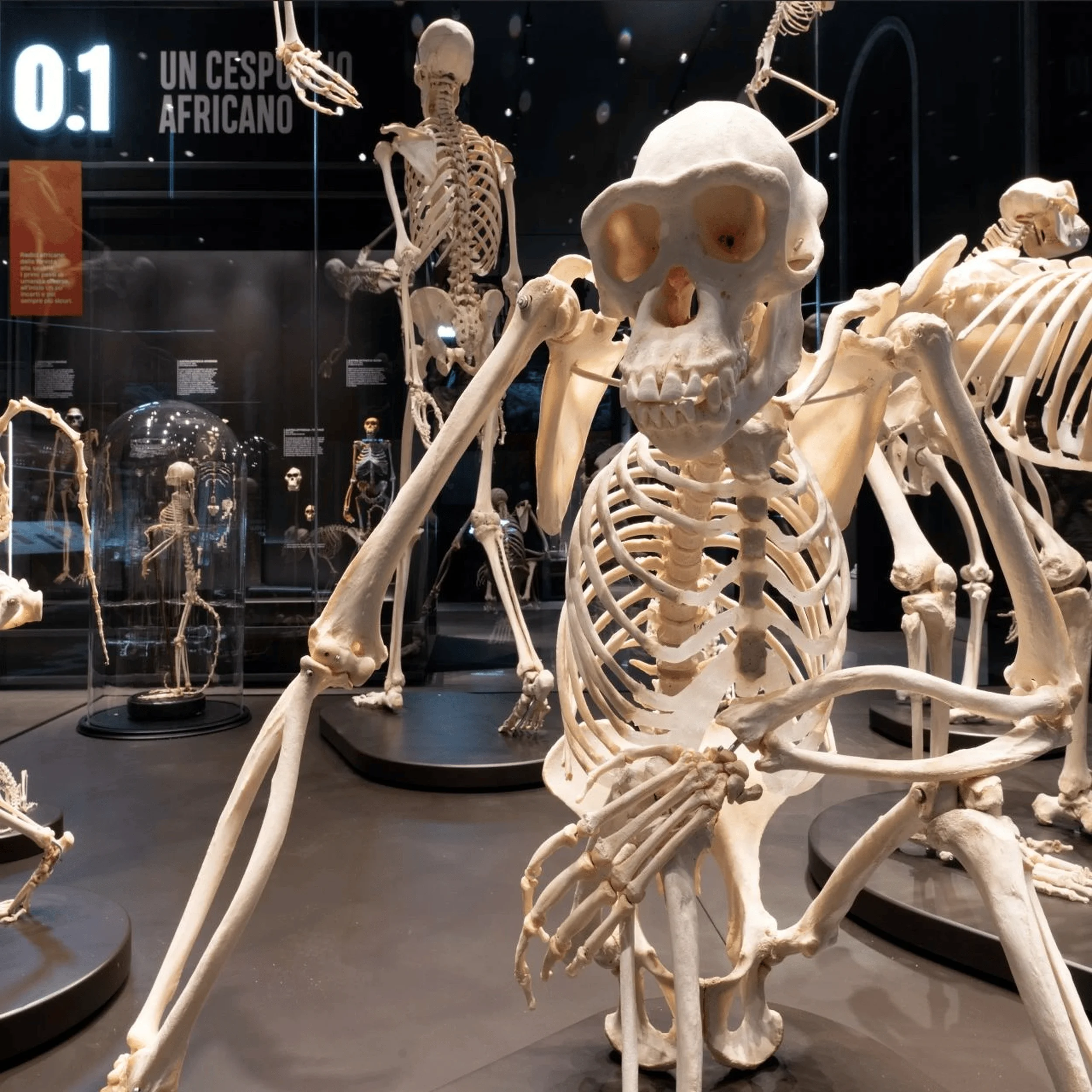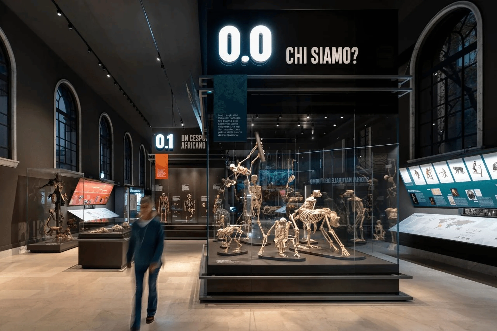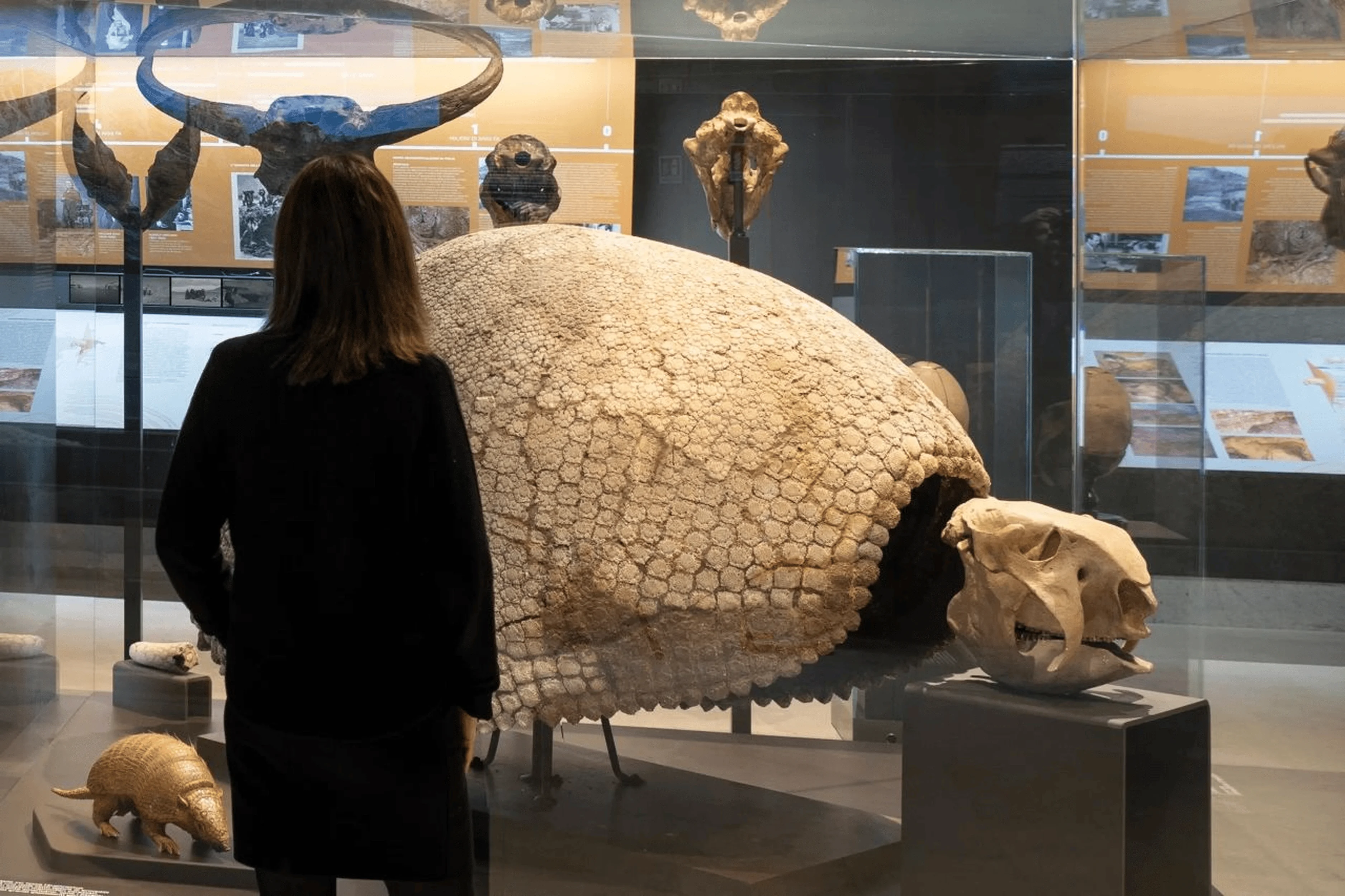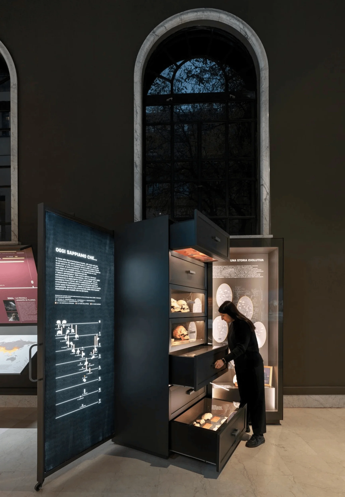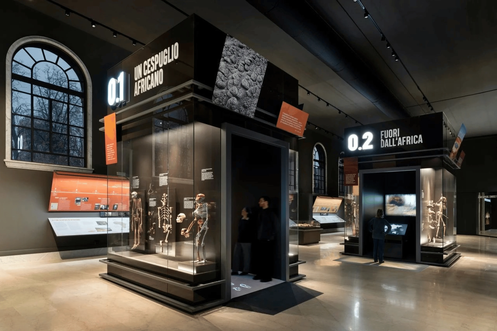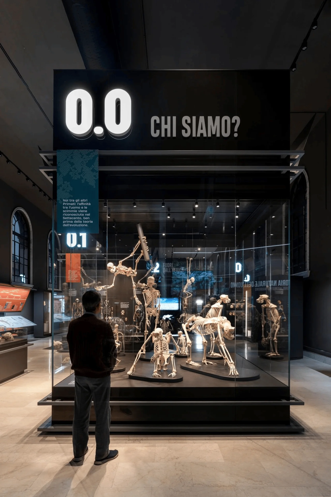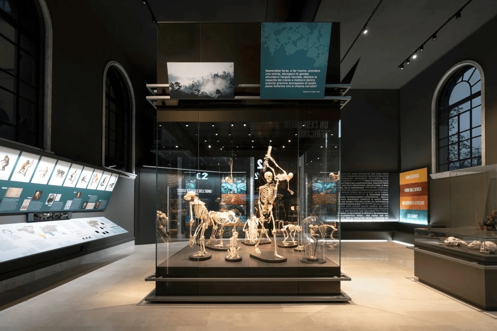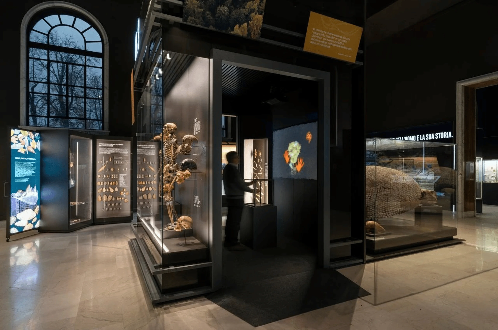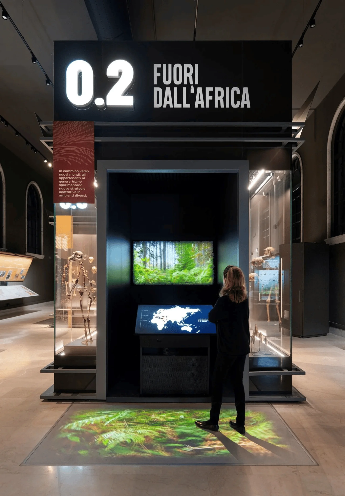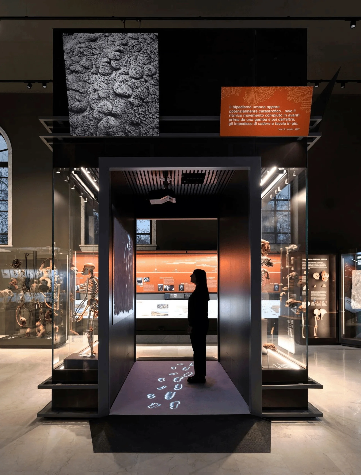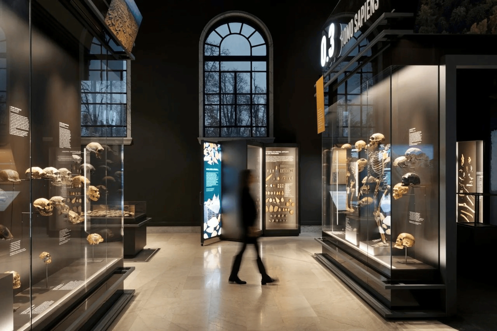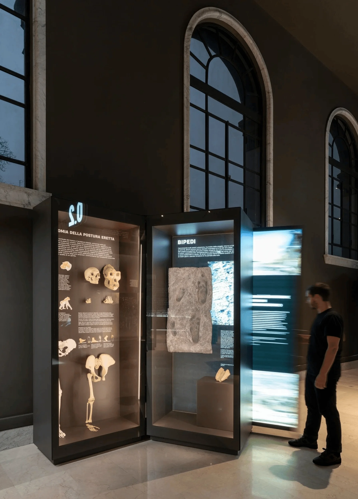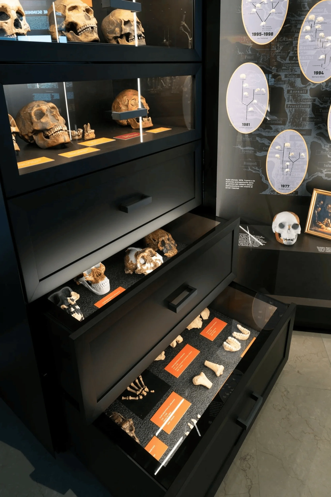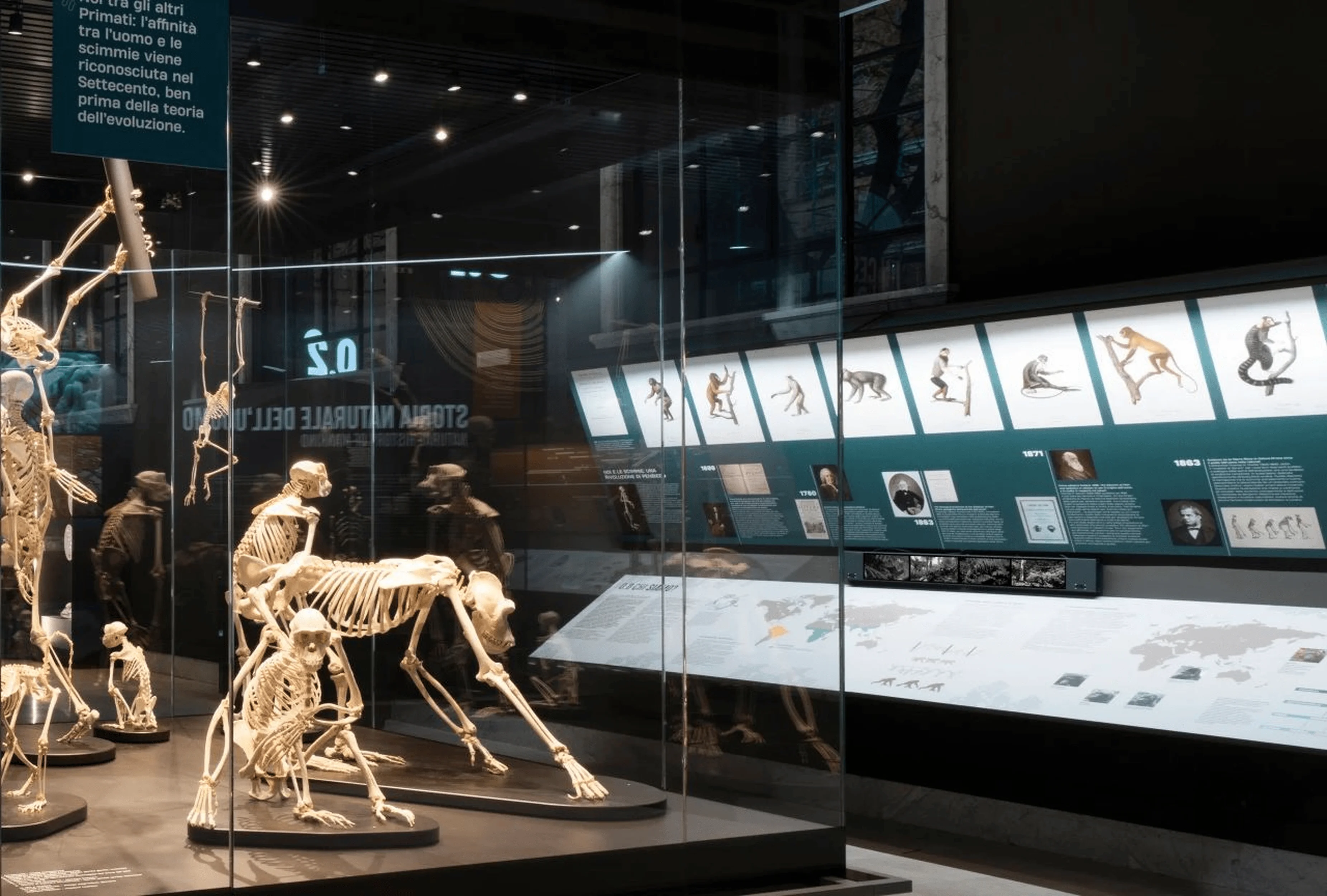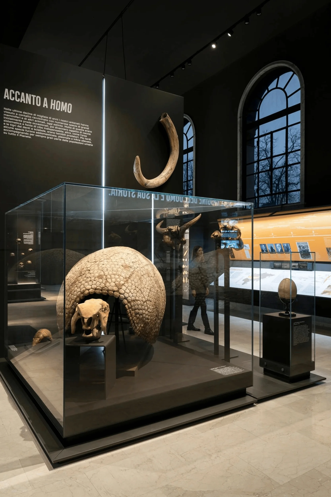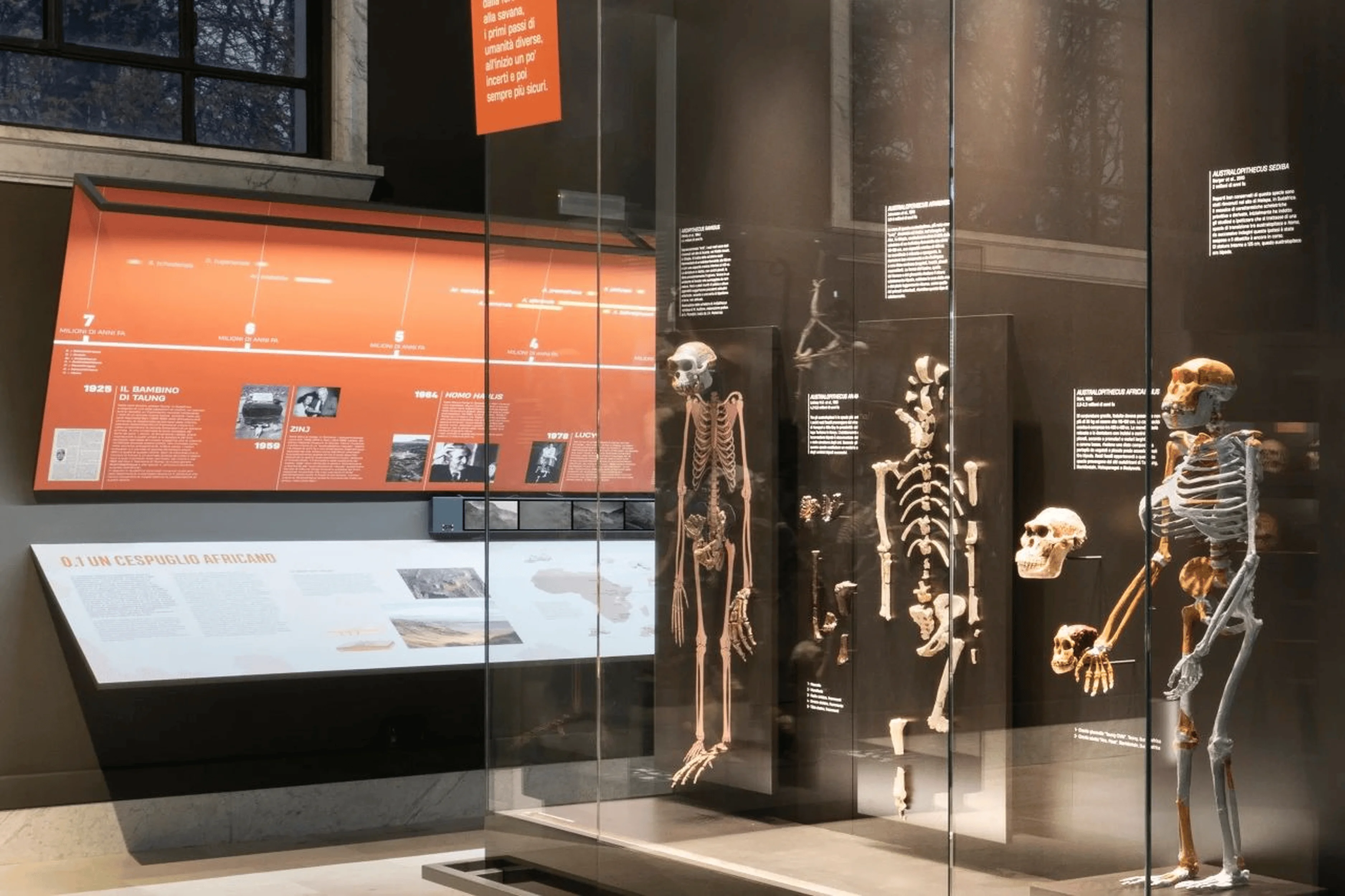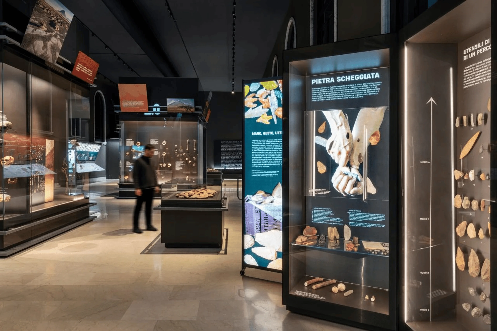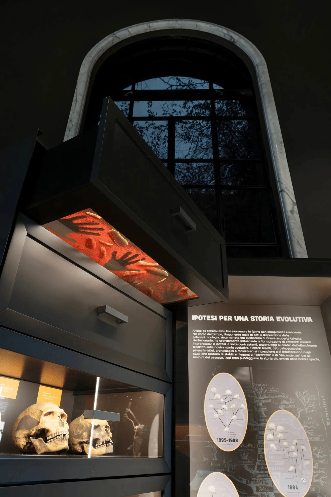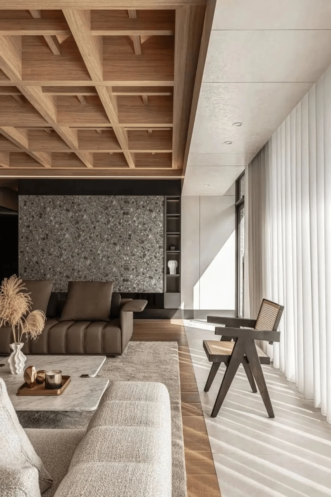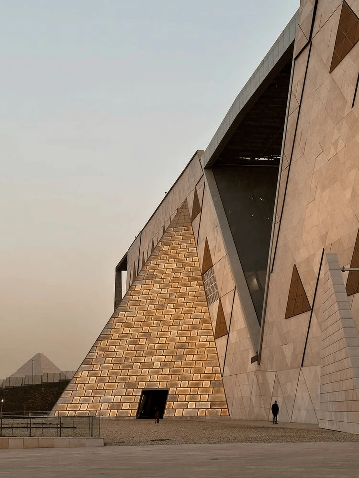The Natural History of Humankind exhibition at the Museo di Storia Naturale di Milano features narrative-driven spaces and adaptive museum exhibition design.
Contents
Project Background
The “Natural History of Humankind” permanent exhibition at the Museo di Storia Naturale di Milano (Hall 9) was designed by the Italian studio Migliore + Servetto Architects. The project, covering approximately 400 square meters, encompasses all aspects from the overall design concept to the museum exhibition design. Awarded in the 2018 national design competition, the hall is scheduled to reopen to the public at the end of 2023. The museum exhibition design prioritizes flexibility and adaptability to accommodate evolving content and visitor engagement. The design team aimed to create a “narrative theatre” that interacts with diverse audiences, fostering curiosity and exploration through multi-layered investigations.
Design Concept and Objectives
The exhibition design team’s approach was rooted in the concept of temporality, recognizing the space’s long-term use. The display systems are designed to be self-supporting and independent, allowing for easy integration and future adjustments. This modular approach facilitates a dense, layered narrative structure, enabling visitors to navigate the exhibition based on individual interests and knowledge. The design utilizes a combination of exhibition types, including immersive central displays, informative showcases, and chronological timelines, to create a comprehensive and engaging visitor experience. The exhibition aims to be both captivating and informative, fostering an understanding of human evolution and our place within the natural world.
Spatial Layout and Organization
The hall’s layout is divided into four distinct macro-areas, each differentiated by color, numerical and visual identifiers. Central to each area is a 4.5-meter-high glass rectangular structure, acting as a narrative environment blending physical and digital elements, internal and external perspectives. These central displays serve as the core of the exhibition, offering immersive experiences related to each area’s theme. The showcases, divided into tabletop and tower types, provide detailed information and insights into the themes of each area. Their design facilitates quick and easy updates, ensuring the exhibition remains dynamic and relevant. The integration of chronological timelines on the long sides of the hall enhances the narrative flow, providing temporal context to the segmented stories within each macro-area.
Aesthetics and Environmental Design
Migliore + Servetto Architects also oversaw the lighting design, utilizing light and shadow as elements to define pathways, highlight focal points, and establish a rhythm for visitor movement and engagement. The interplay of light and shadow contributes to the immersive quality of the exhibition, enhancing the storytelling aspect of the design. The exhibition also features ambient music, creating an auditory experience that complements the visual displays and spatial organization. The graphic panels at the entrance and exit provide an overview of the museum exhibition design’s overall theme, guiding visitors through the narrative journey.
Project Information:
Project Type: Museum Exhibition Design
Architects: Migliore + Servetto Architects
Area: 400 ㎡
Project Year: 2023
Country: Italy
Photographer: Andrea Martiradonna


