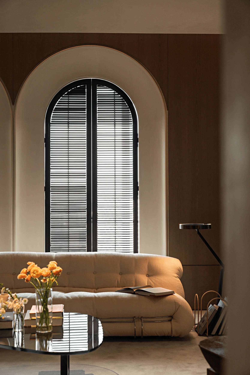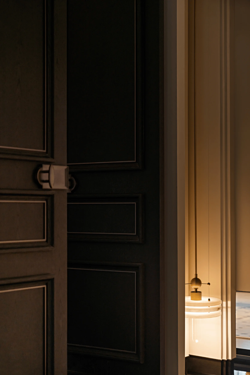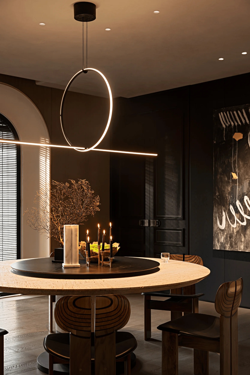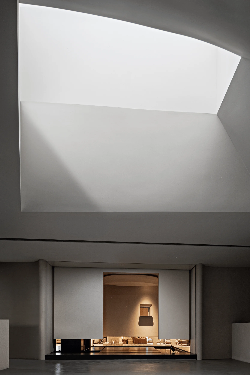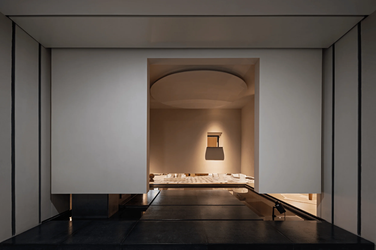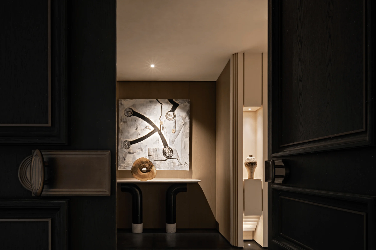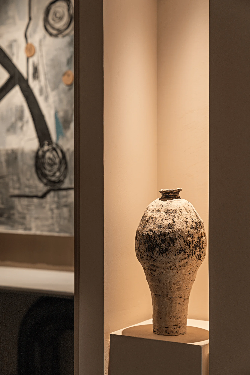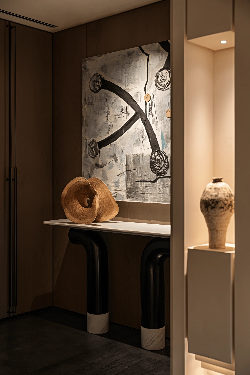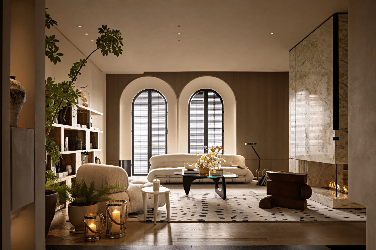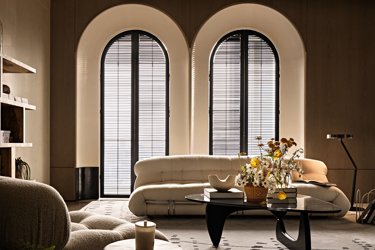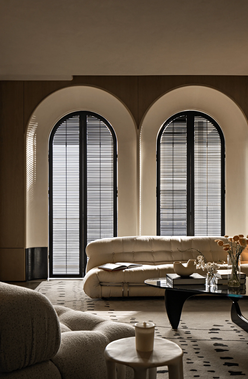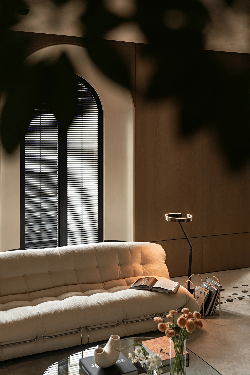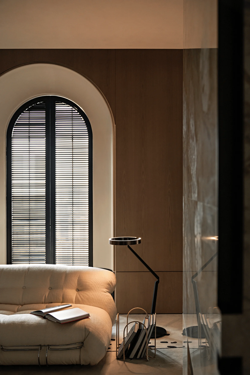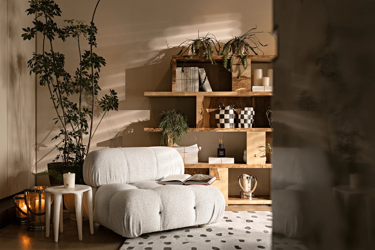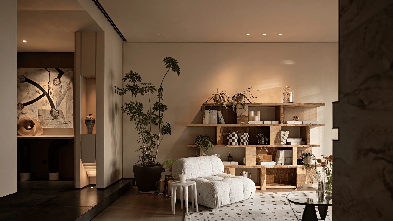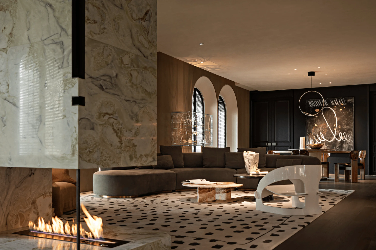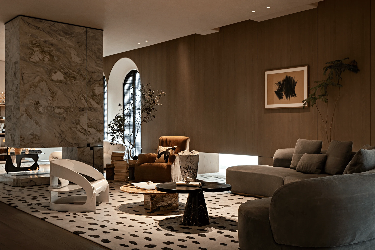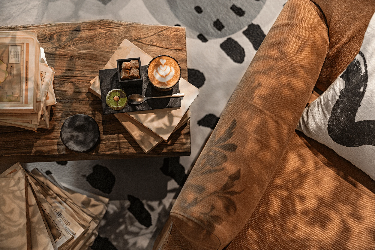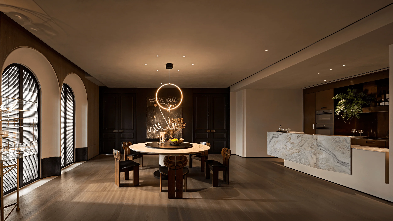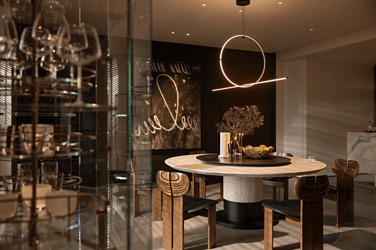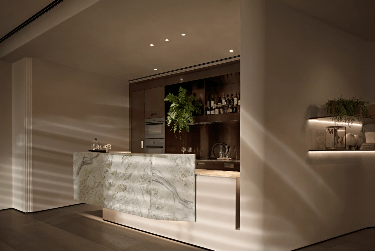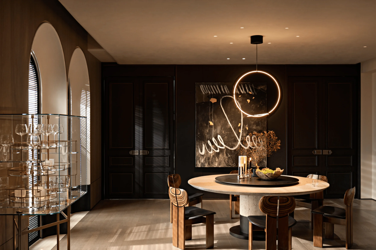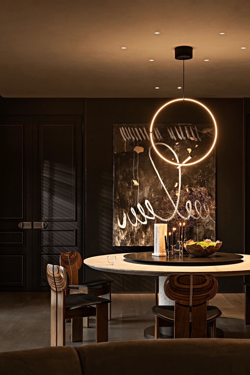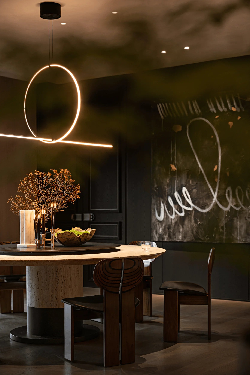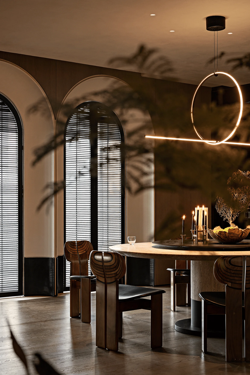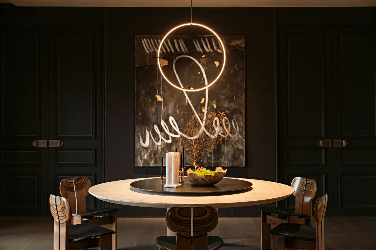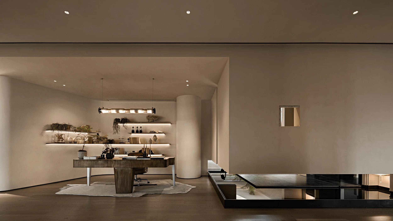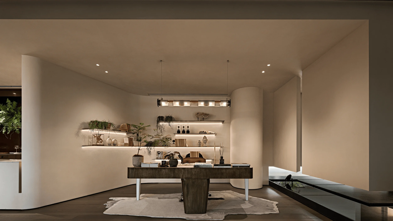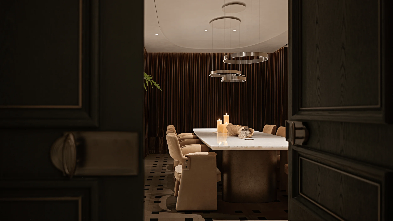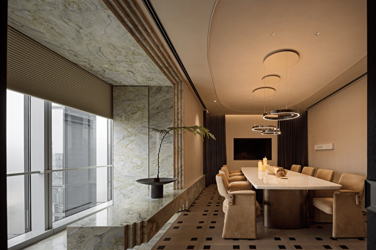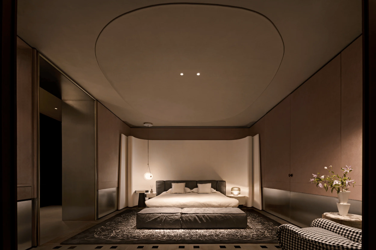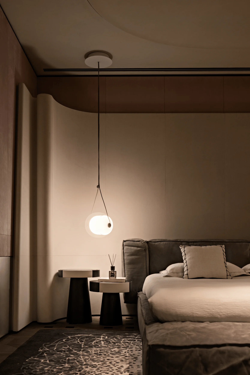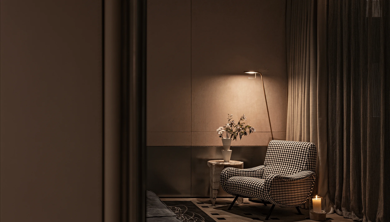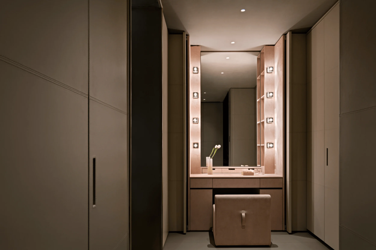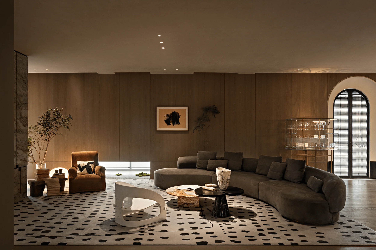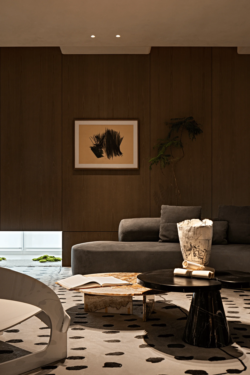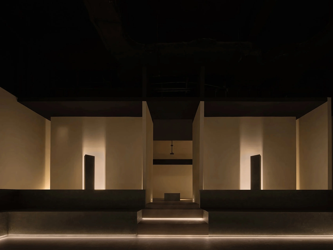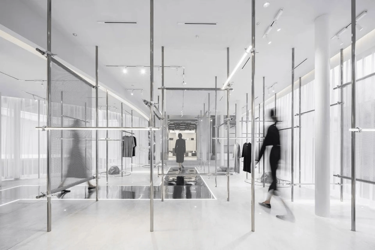WSD HOME, a high-end club and art home exhibition space in Shenzhen, China, blurs boundaries and creates a haven of diverse lifestyles.
Contents
Project Background: Embracing Diverse Lifestyles in Shenzhen’s Urban Landscape
WSD HOME is a multi-dimensional space situated atop the high-rise buildings of Shenzhen Bay Area in China. It embodies the evolution of diverse lifestyles and the breaking down of traditional boundaries. As a high-end club and art home exhibition space, it serves as a platform for VIP business talks, cultural salons, art displays, and brand showcases, all under one roof. This project embraces the dynamic and ever-changing landscape of Shenzhen, offering a unique haven for those seeking a respite from the bustling city.
Design Concept and Objectives: A Heterotopia of Serenity and Artistic Exploration
The design concept revolves around creating a “heterotopia” within the city – a space that offers a unique experience, a pause from the urban clamor. The space is designed as a sequence of experiences, guiding visitors through a journey of light, shadow, and materiality. It aims to foster a sense of serenity and contemplation, providing a platform for both art appreciation and the exploration of diversified lifestyles. The design reflects a contemporary approach to spatial relationships, emphasizing openness, fluidity, and the integration of art and living.
Functional Layout and Spatial Planning: Blending Art and Living
The interior spaces seamlessly blend art and living, with a focus on showcasing high-end club design and art home furnishings. The main and secondary halls are connected by a fireplace, creating a visual link and promoting a sense of freedom and flow. The VIP private dining area boasts panoramic views of the city skyline through emerald-green marble windows, creating a unique backdrop for both private gatherings and business meetings. The use of natural light, thoughtful material selection, and strategic placement of furnishings fosters an atmosphere of sophistication and elegance.
Aesthetic Design and Visual Appeal: A Tapestry of Textures and Colors
The aesthetic design emphasizes a rich tapestry of textures and colors, drawing inspiration from both nature and contemporary art. Double-arch doorways, soft lighting, and the interplay of light and shadow through shutters create a sense of romance and intimacy. The use of pink suede leather and cream-white flannel in the bedroom adds a touch of luxury and warmth. The cloakroom is inspired by luxury haute couture, incorporating PORRO imported leather and pink velvet for a unique blend of extravagance and retro charm. The design seamlessly integrates art pieces within the living spaces, blurring the boundaries between art gallery and home.
Technical Details and Sustainability: Minimalist Design with a Focus on Spatial Relationships
The design employs minimalist elements, treating the building as a geometric form with art boxes nested within. It incorporates the “borrowing scenery” technique from Eastern design, utilizing occlusion and dislocation between structures to create a sense of spatial penetration and a floating effect. This minimalist approach emphasizes the interplay of light and shadow, maximizing the use of natural light and creating a dynamic environment. The design also focuses on the harmonious integration of natural elements and industrial materials, contributing to a sustainable and environmentally conscious approach.
Project Information:
Project Type: Exhibition Space
Architect: WSD
Project Year: 2023
Project Location: China
Photographer: WSD
Main Materials: Marble, Leather, Velvet, Flannel, Steel


