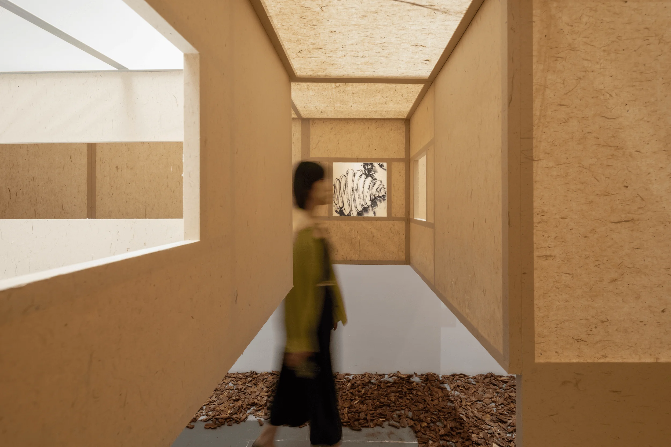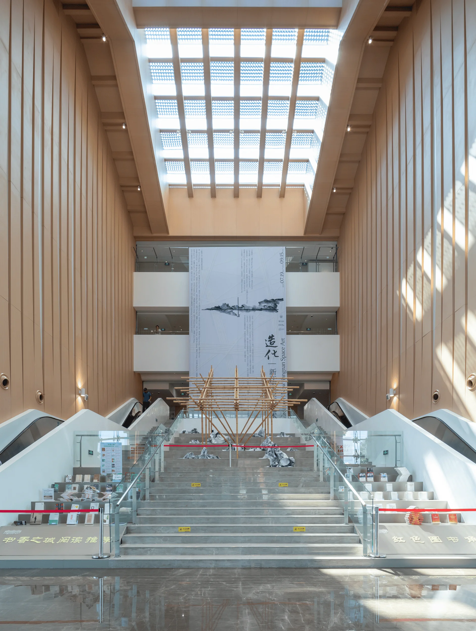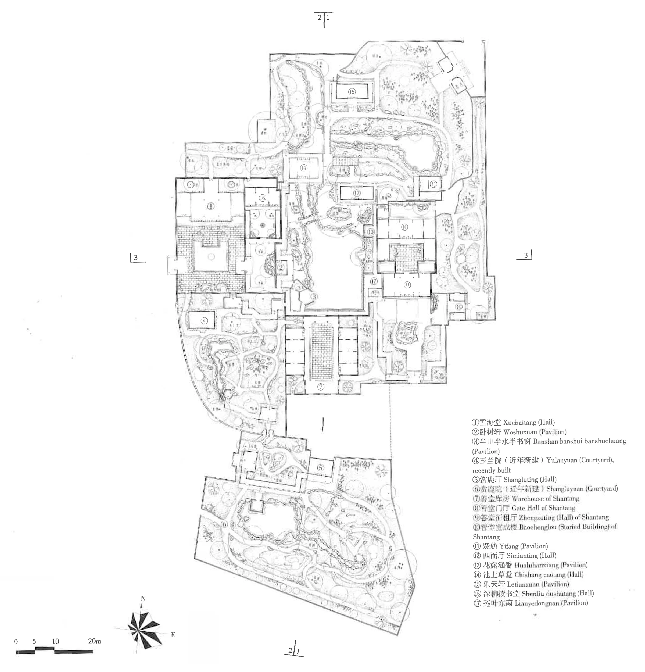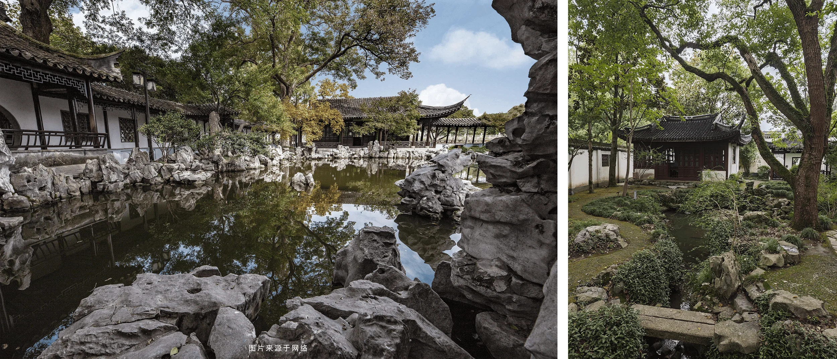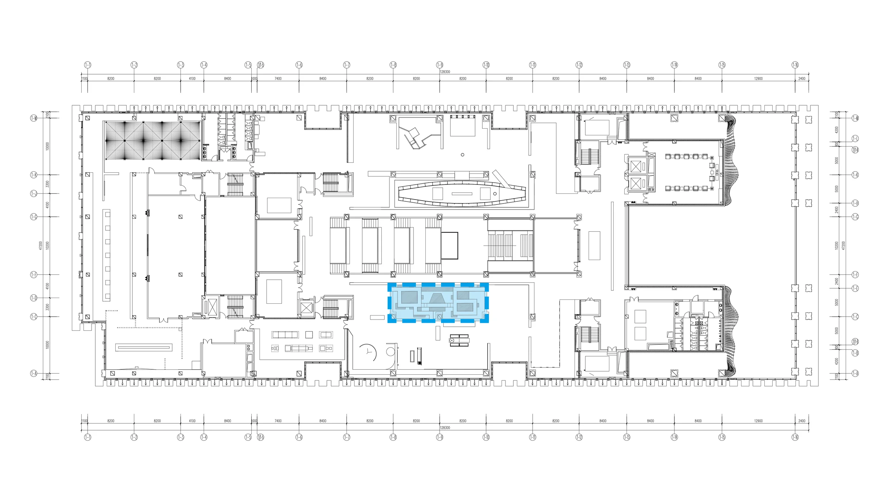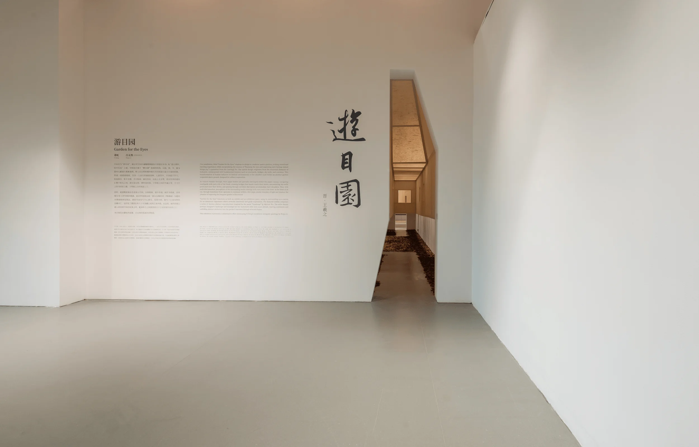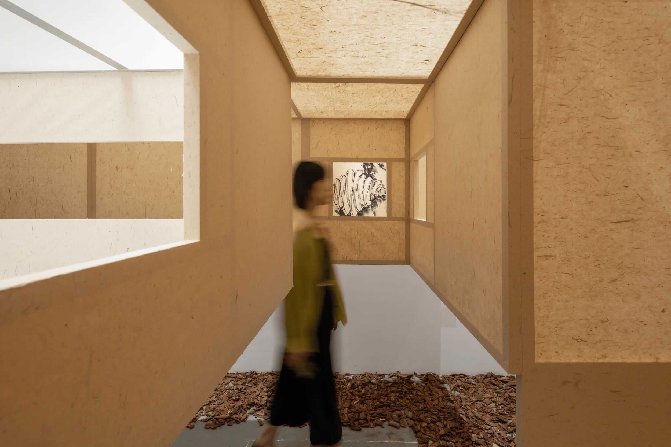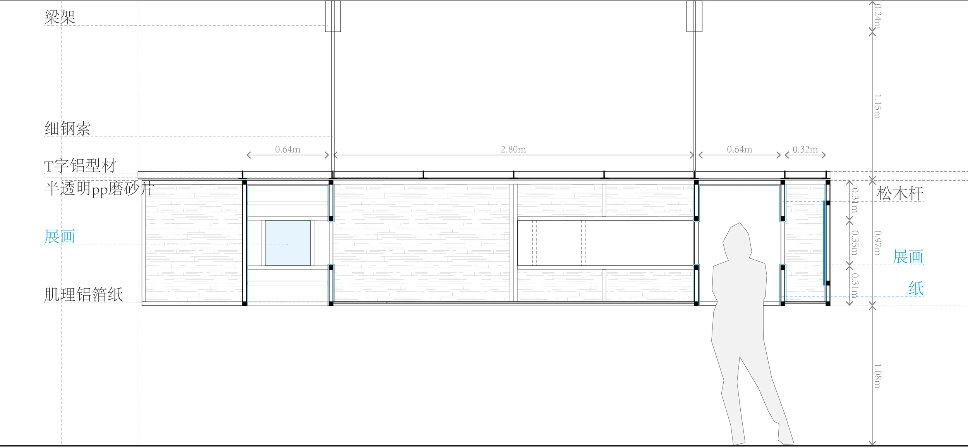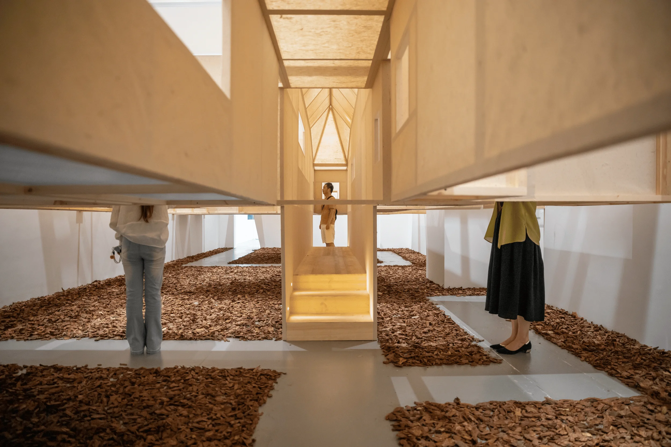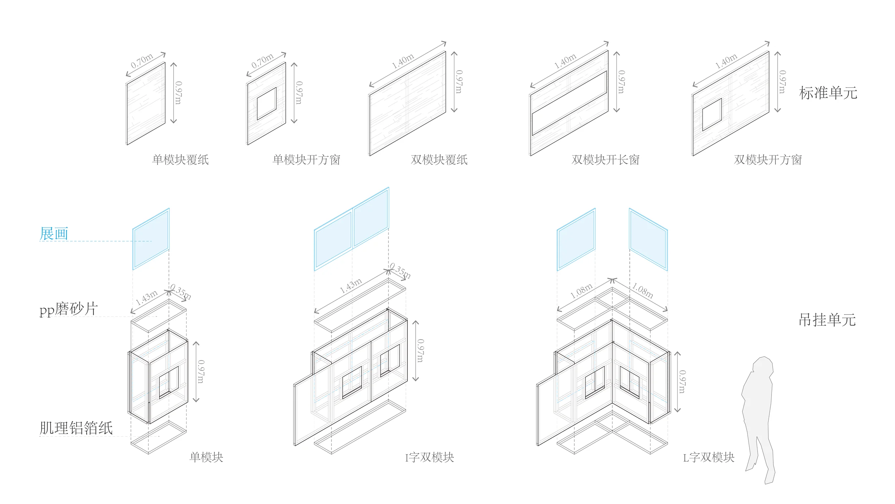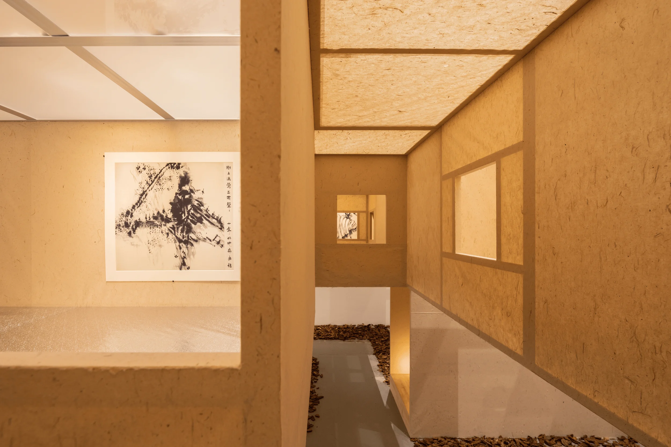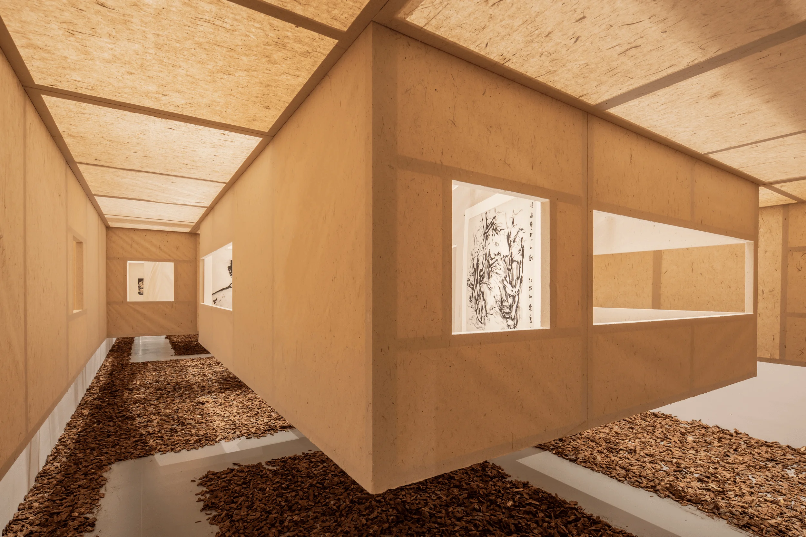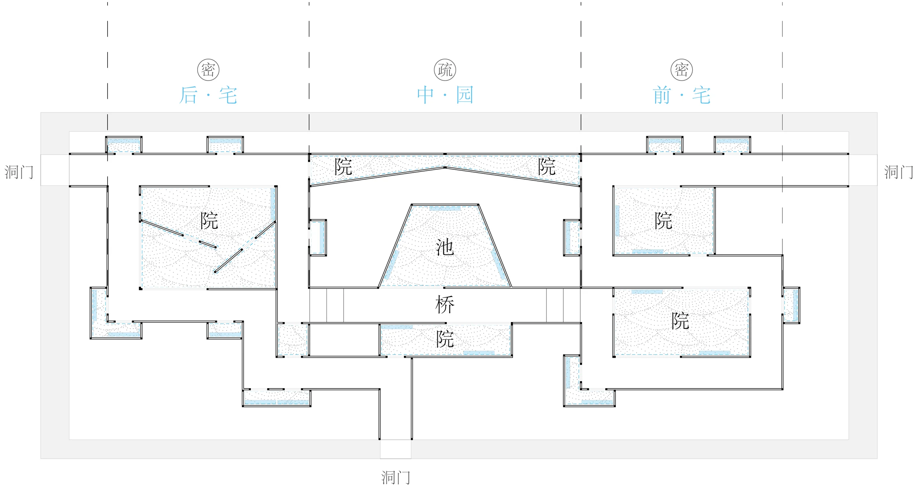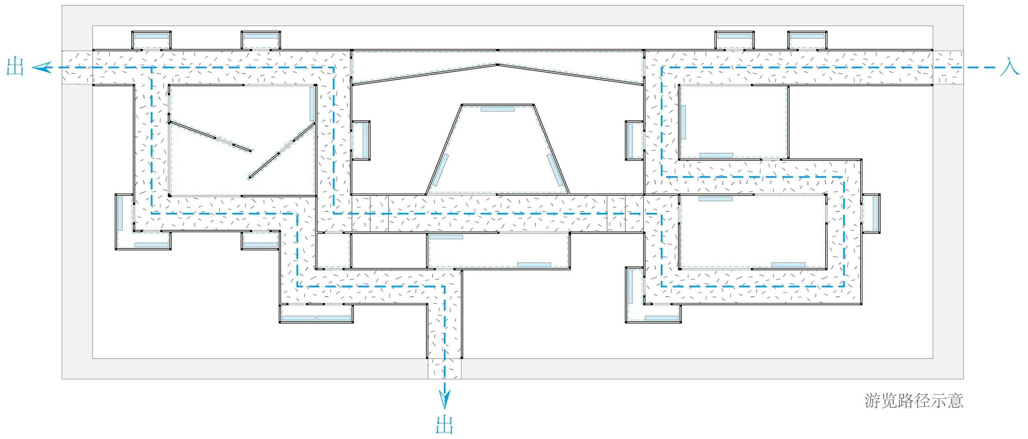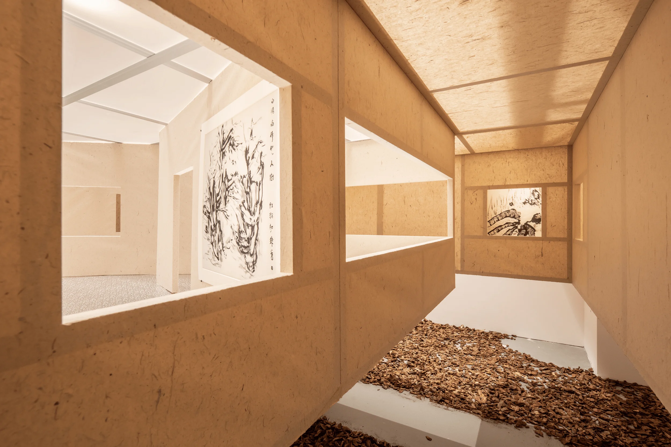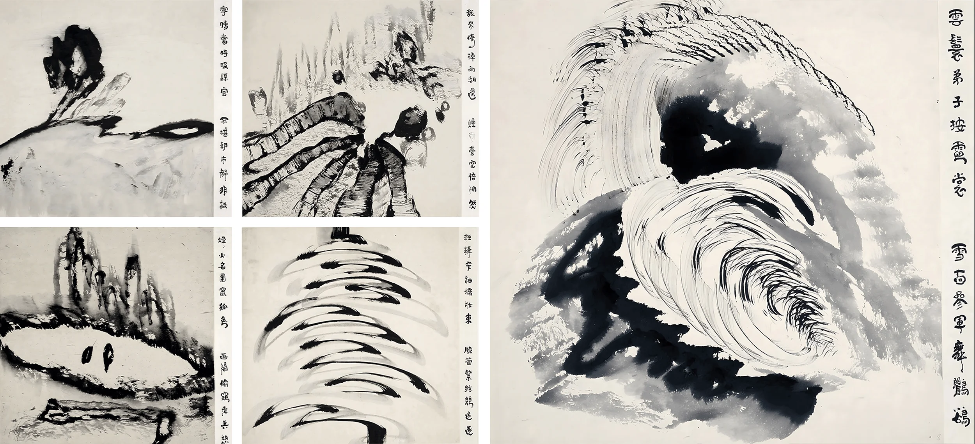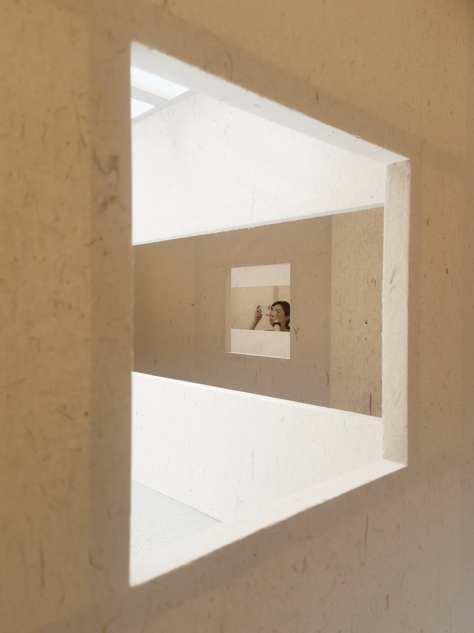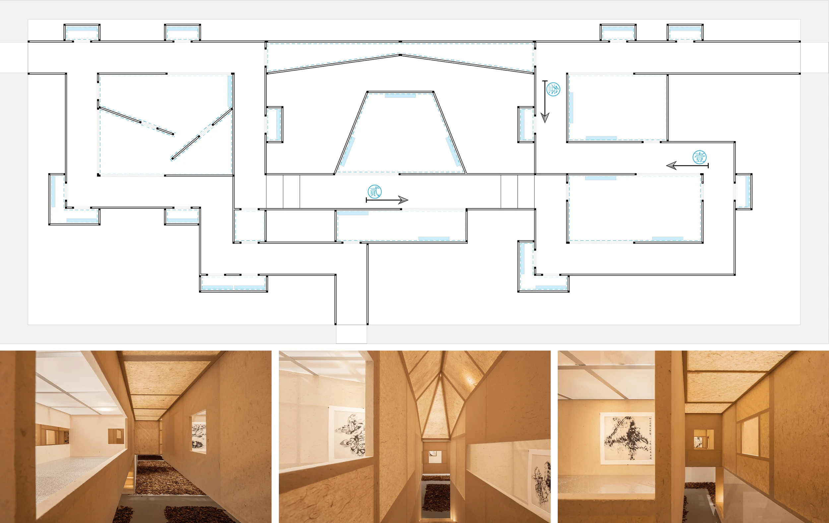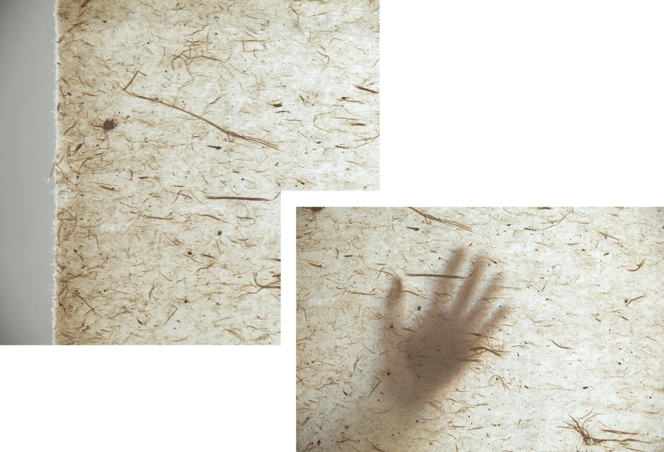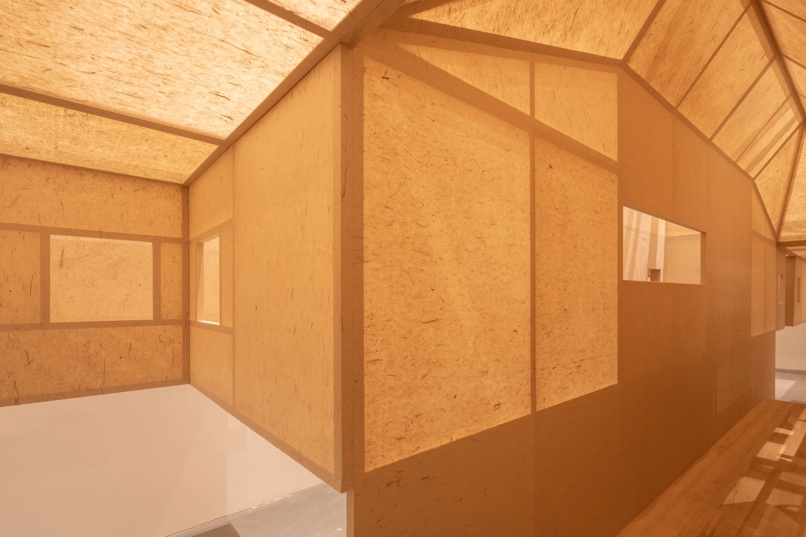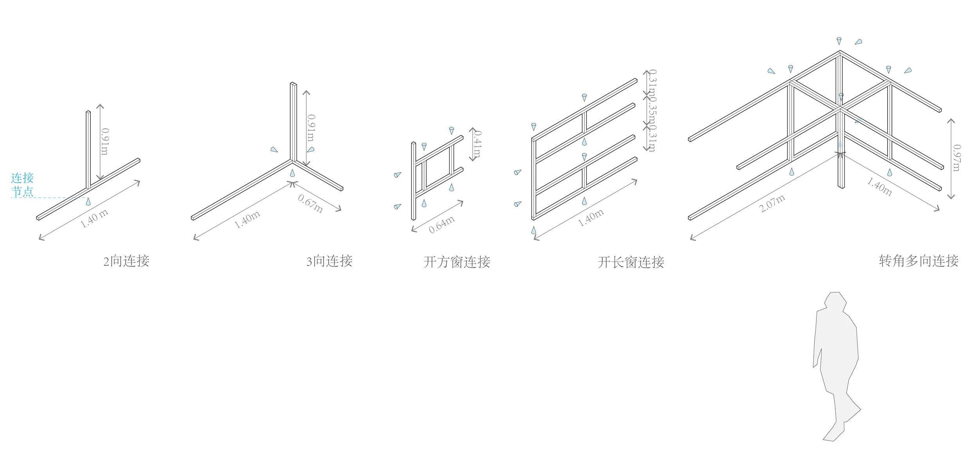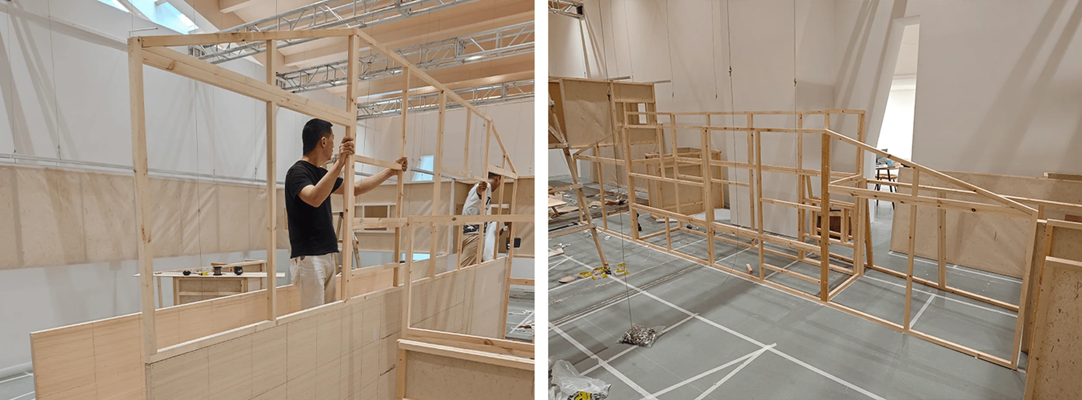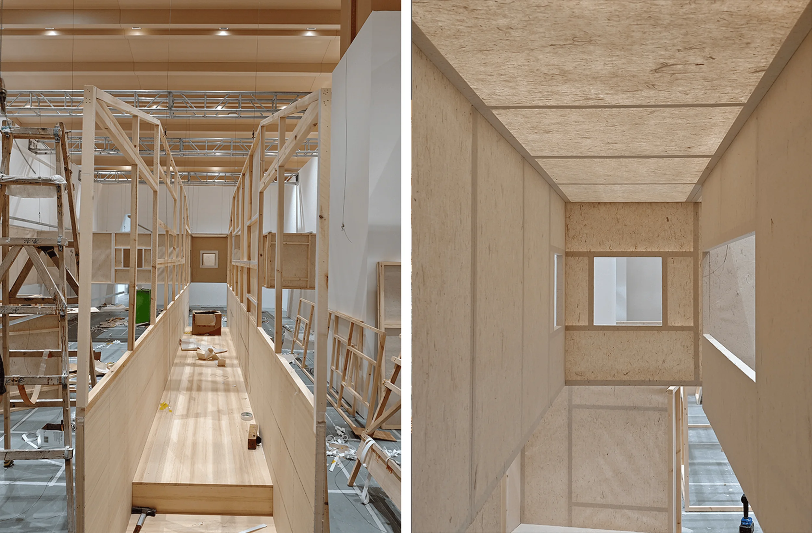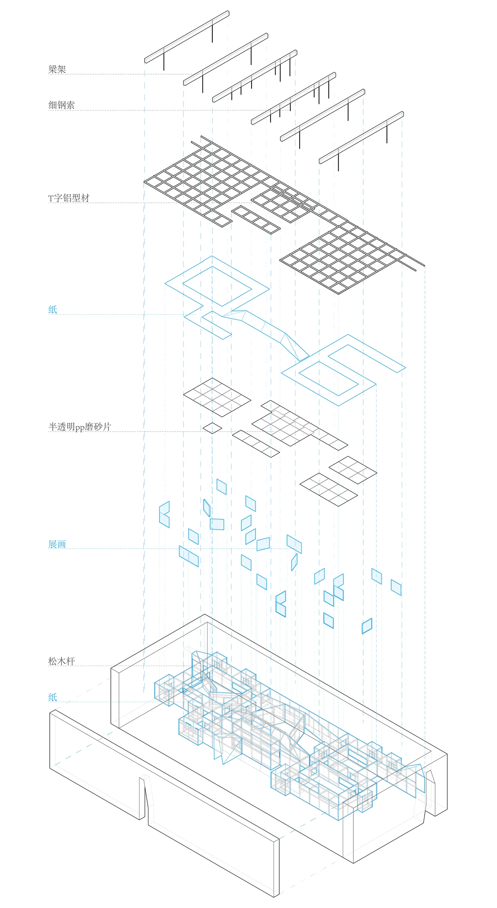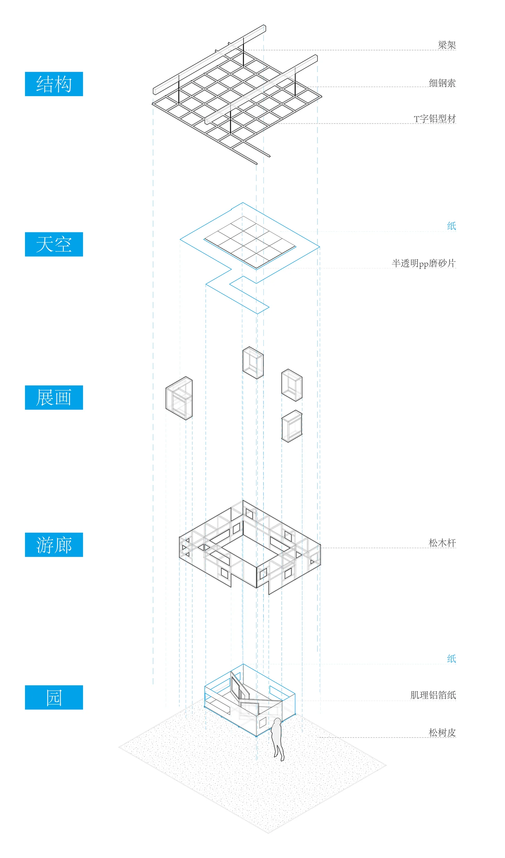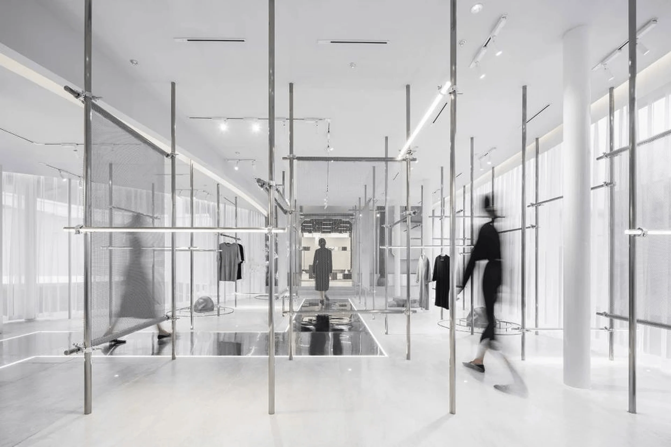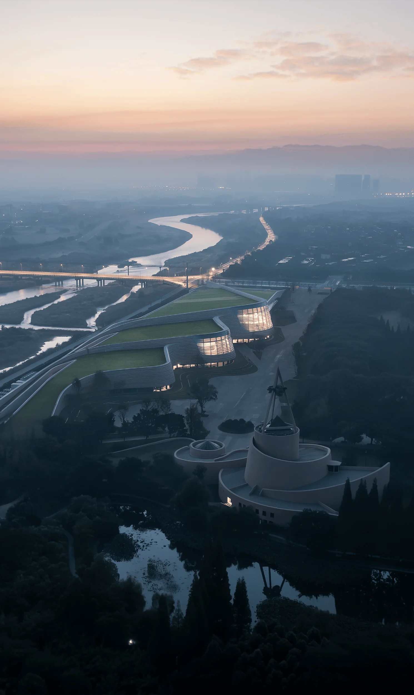Garden for the Eyes spatial installation by c+d Design Centre, a miniature exploration of Jiangnan gardens, evokes the essence of traditional Chinese garden design.
Contents
Background of the “Garden for the Eyes” Installation
The “Garden for the Eyes” installation, nestled within the Yunjian Huitang Cultural and Art Center in Shanghai, China, is a collaborative effort between architect Dong Yi and the c+d Design Centre. It was conceived as part of the “Creation | New Jiangnan Space Art” exhibition, a broader initiative aimed at redefining and celebrating the traditional and modern aspects of Jiangnan culture. The installation draws inspiration from Zuibaichi, a renowned classical garden in Shanghai, and seeks to encapsulate the essence of Jiangnan gardens within a contemporary art context. The exhibition space, measuring a modest 16 meters by 6 meters, presented a unique challenge to create a compelling garden experience. spatial installation design, Chinese garden design
Design Concept and Objectives of the Garden
The “Garden for the Eyes” is a miniature, abstract representation of a traditional Chinese garden, designed to be experienced by a single visitor at a time. This intimate scale allows for a heightened focus on sensory perception, reflecting the Chinese philosophical concept of “you mu cheng huai”—”wandering eyes, open mind.” The installation reimagines the traditional garden elements of courtyards, bridges, wells, and corridors, transforming them into abstract forms that encourage visitors to engage with the space through close observation and mindful movement. The design prioritizes the role of the visitor’s gaze in shaping the experience, guiding them through a carefully choreographed sequence of visual discoveries. Chinese garden design, spatial installation design
Layout and Spatial Organization
The installation is organized into three distinct zones: the front, middle, and rear. The front and rear zones, representing “residences,” feature a denser spatial arrangement, while the middle zone, symbolizing the “pond and garden,” embraces a more open layout. This spatial contrast mirrors the traditional Chinese garden design principle of balancing density and openness, creating a dynamic interplay between enclosed and expansive areas. The garden’s layout is further articulated by a winding path that guides visitors through a series of visual encounters with the abstract garden elements and the accompanying artwork. spatial installation design, Chinese garden design
Aesthetic and Material Choices
The installation’s aesthetic is characterized by its minimalist material palette and its emphasis on natural textures. Handmade paper from Jing County, Anhui Province, forms the primary material for the spatial partitions, lending a warm, tactile quality to the environment. The paper’s translucency allows for a subtle interplay of light and shadow, enhancing the ethereal atmosphere of the space. The structural framework, constructed from lightweight pinewood, is concealed behind the paper, ensuring that the materiality of the paper remains the dominant visual element. Pine bark scattered on the floor delineates the garden path and adds a touch of rustic charm to the installation. Chinese garden design, spatial installation design
Integration of Art and Spatial Narrative
The “Garden for the Eyes” installation showcases a set of 27 reproductions of abstract ink paintings by the late Chinese-American artist Lyu Wugiu. These paintings, inspired by Wu Meicun’s poem “Yuanhu Qu,” depict the changing landscapes of Jiangnan and evoke a sense of nostalgia for the region. The paintings are strategically placed within the installation, becoming integral elements in the spatial narrative. Some paintings reappear at various points along the visitor’s journey, creating a sense of continuity and offering visual cues that guide the exploration of the space. The interplay between the abstract forms of the garden and the evocative imagery of the paintings fosters a rich, multi-layered experience that invites contemplation and personal interpretation. Chinese garden design, spatial installation design
Construction Techniques and Sustainability
The installation was designed with modularity and prefabrication in mind. The majority of the components were fabricated off-site and assembled within the exhibition space, minimizing disruption to the library setting and promoting efficient construction. The lightweight materials—paper and pinewood—are readily available and relatively easy to transport and install. The paper elements can be easily replaced or maintained as needed, ensuring the longevity of the installation. The installation’s modular design and sustainable material choices align with contemporary architectural trends towards adaptable and environmentally conscious construction practices. spatial installation design, Chinese garden design
Visitor Experience and Feedback
“Garden for the Eyes” offers a unique and engaging experience for visitors. The intimate scale and carefully curated sequence of spatial encounters encourage a heightened awareness of one’s surroundings and a deeper engagement with the art on display. Visitors are invited to slow down, observe, and reflect as they navigate the installation’s meandering path. The interplay of light, shadow, and texture, combined with the evocative imagery of the paintings, creates a sense of tranquility and contemplation. Initial feedback on the installation has been overwhelmingly positive, with visitors praising its innovative approach to reinterpreting traditional Chinese garden design and its ability to transport them to a different realm of spatial experience. spatial installation design, Chinese garden design
Project Information:
Project Type: Installation
Architect: Dong Yi
Design Firm: c+d Design Centre
Area: 96 square meters
Project Year: 2024
Country: China
Main Materials: Handmade paper, pinewood, pine bark, aluminum profiles, steel cables, pp frosted sheets, tin foil
Photographer: c+d Design Centre, DC International


