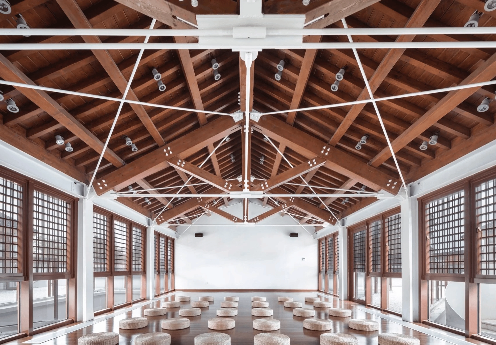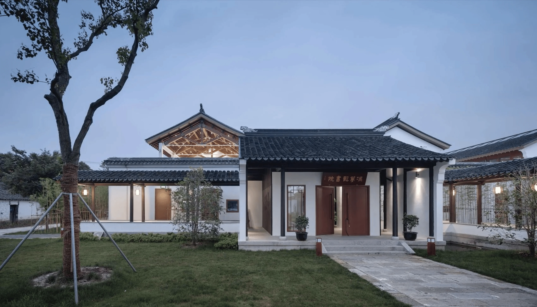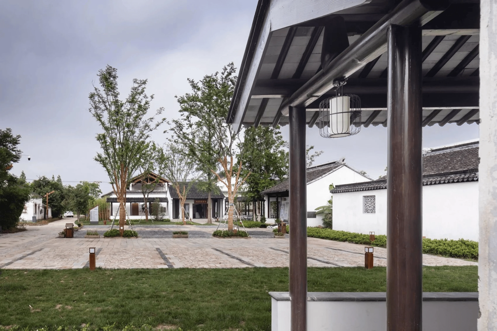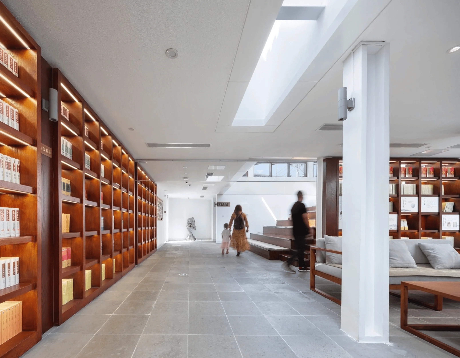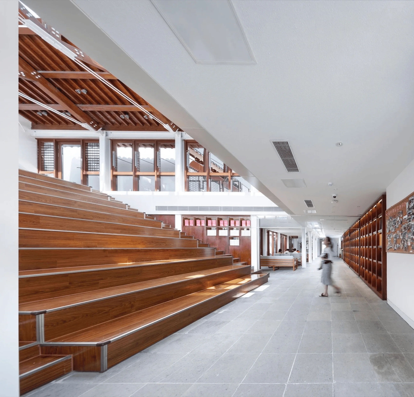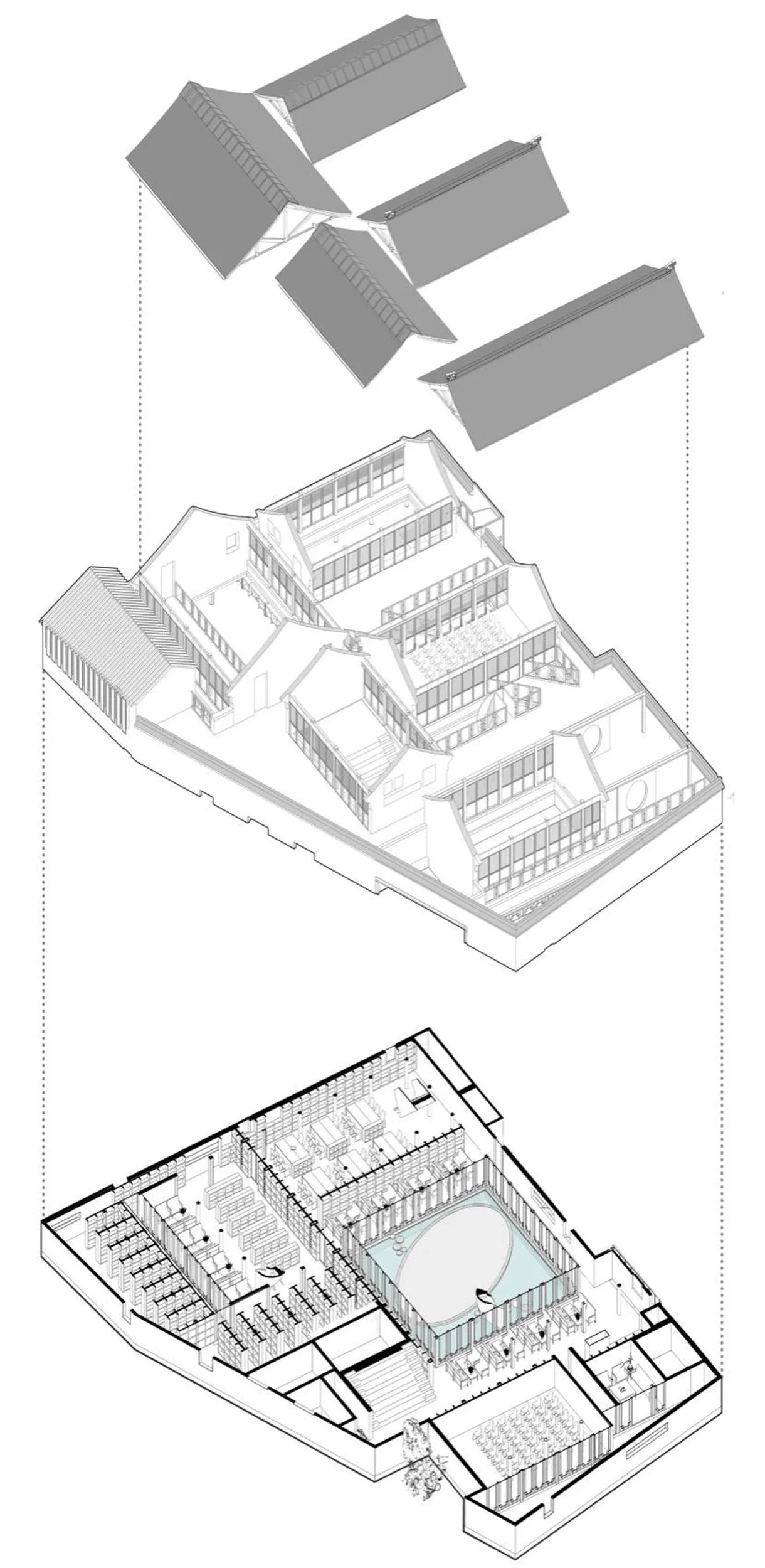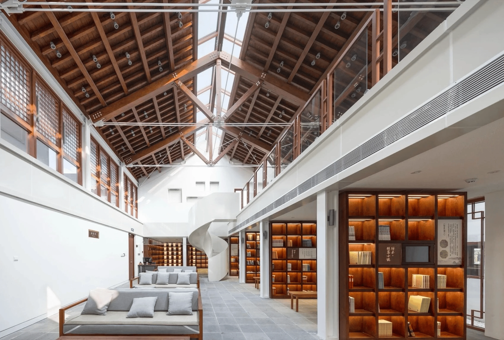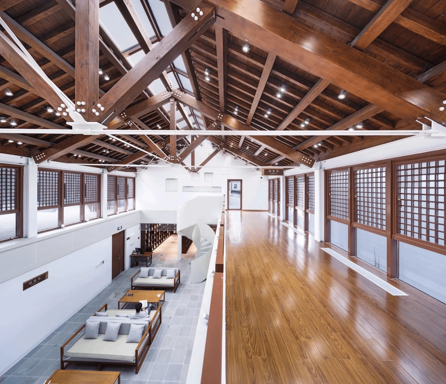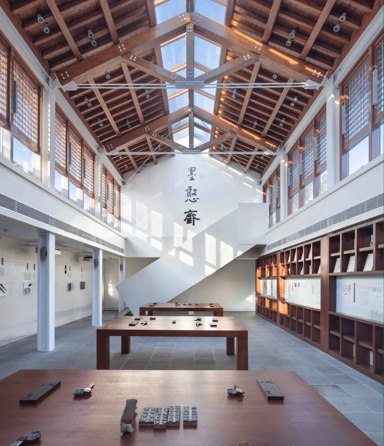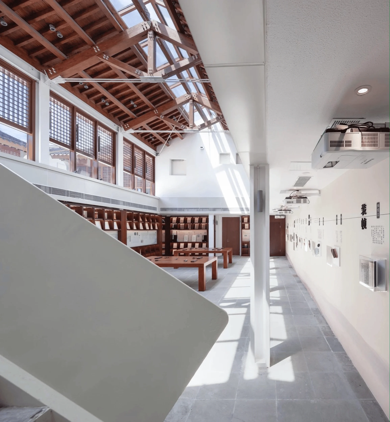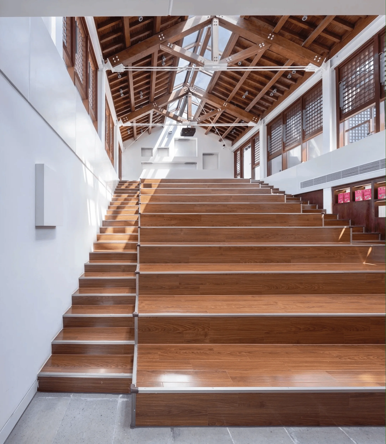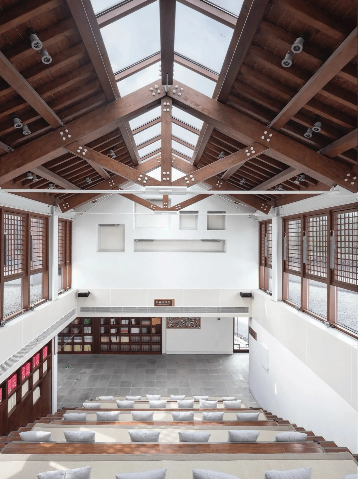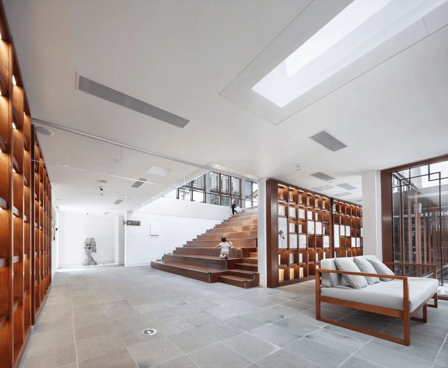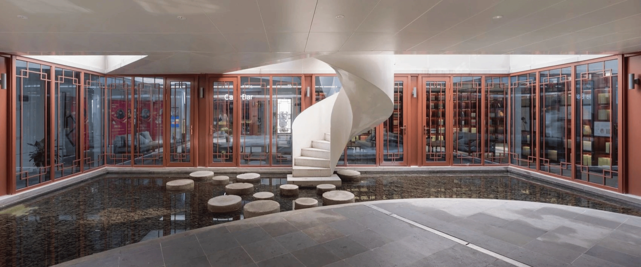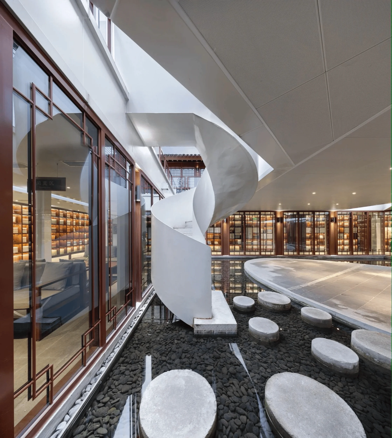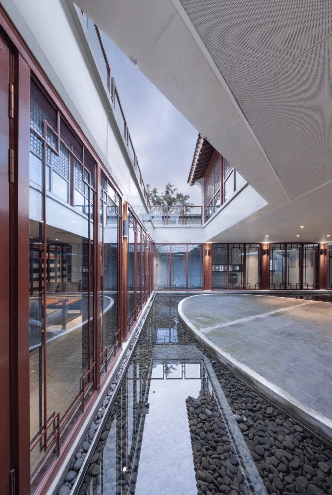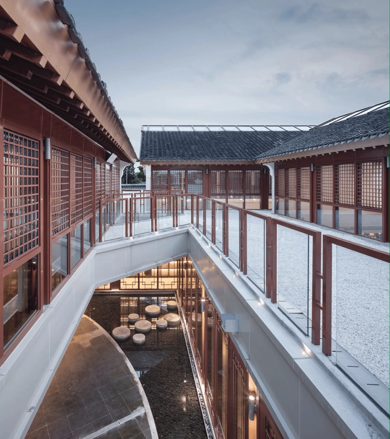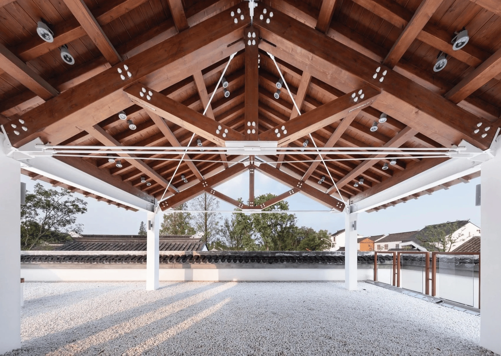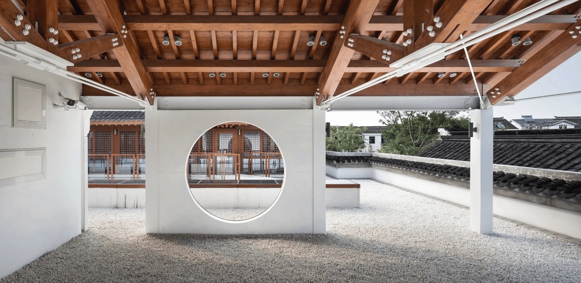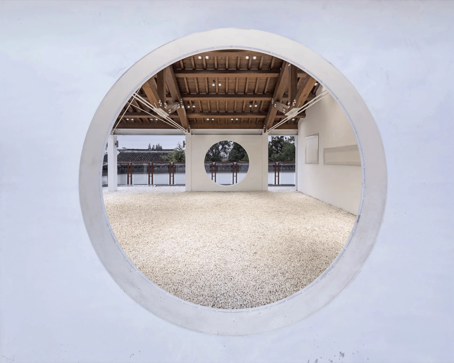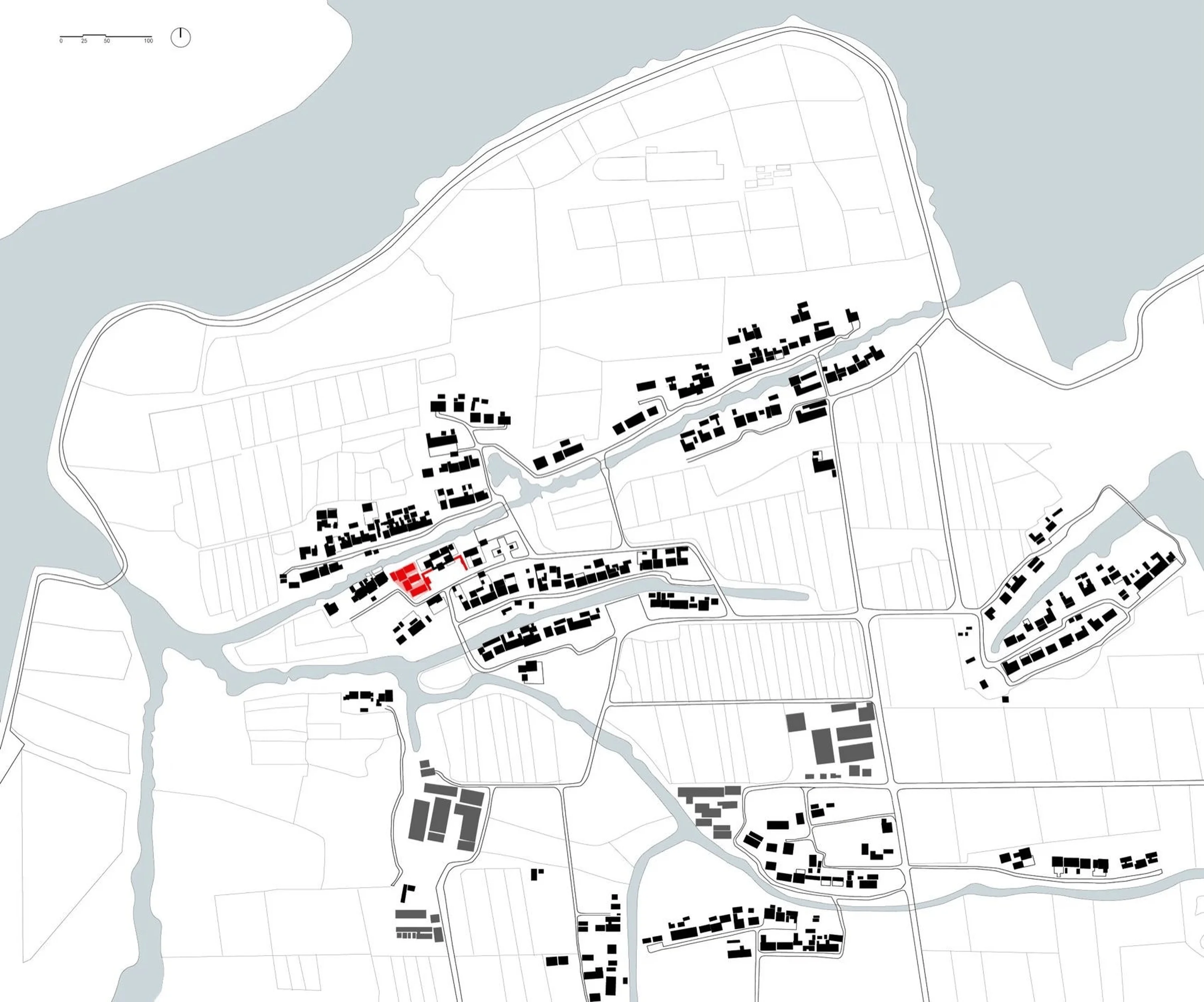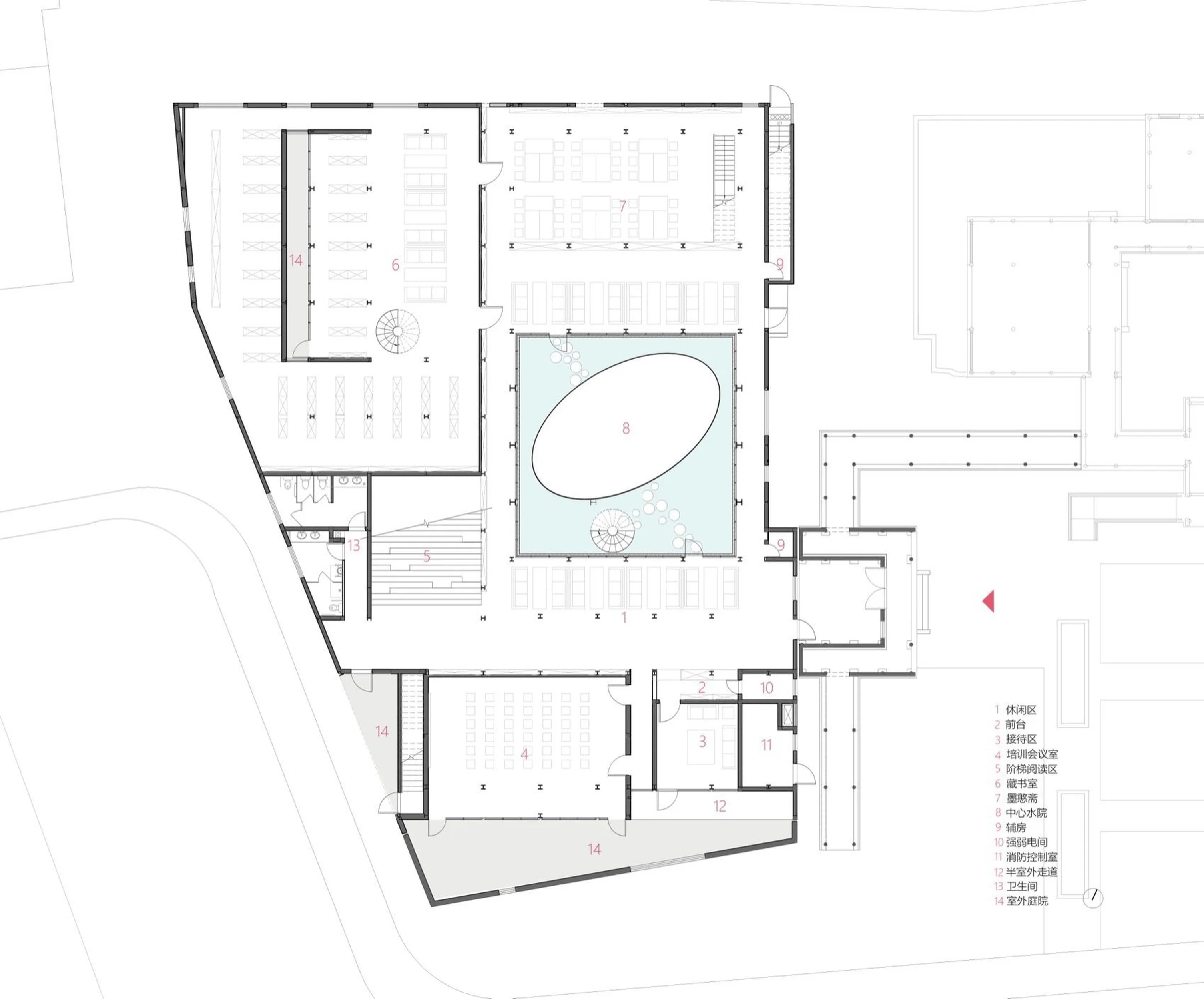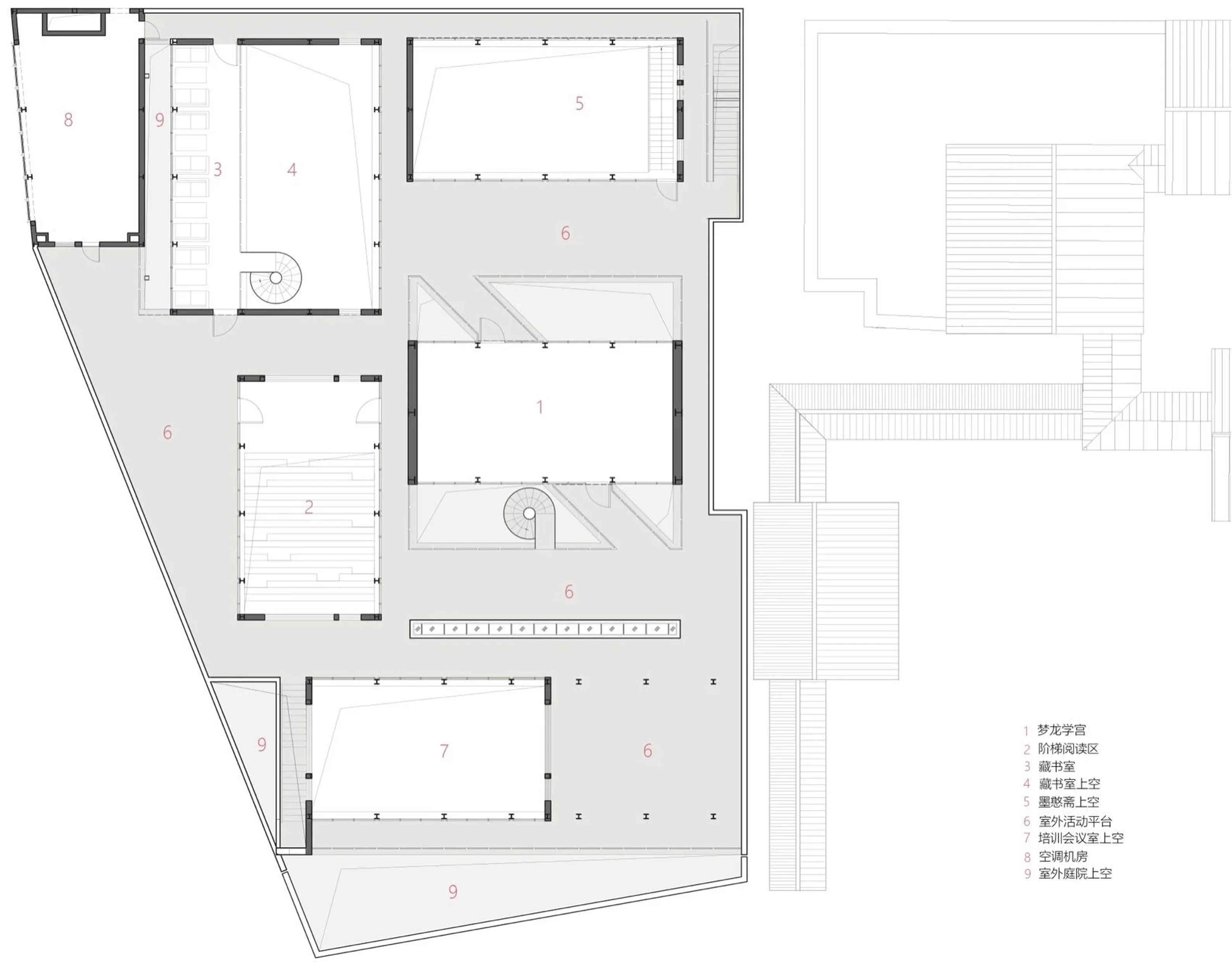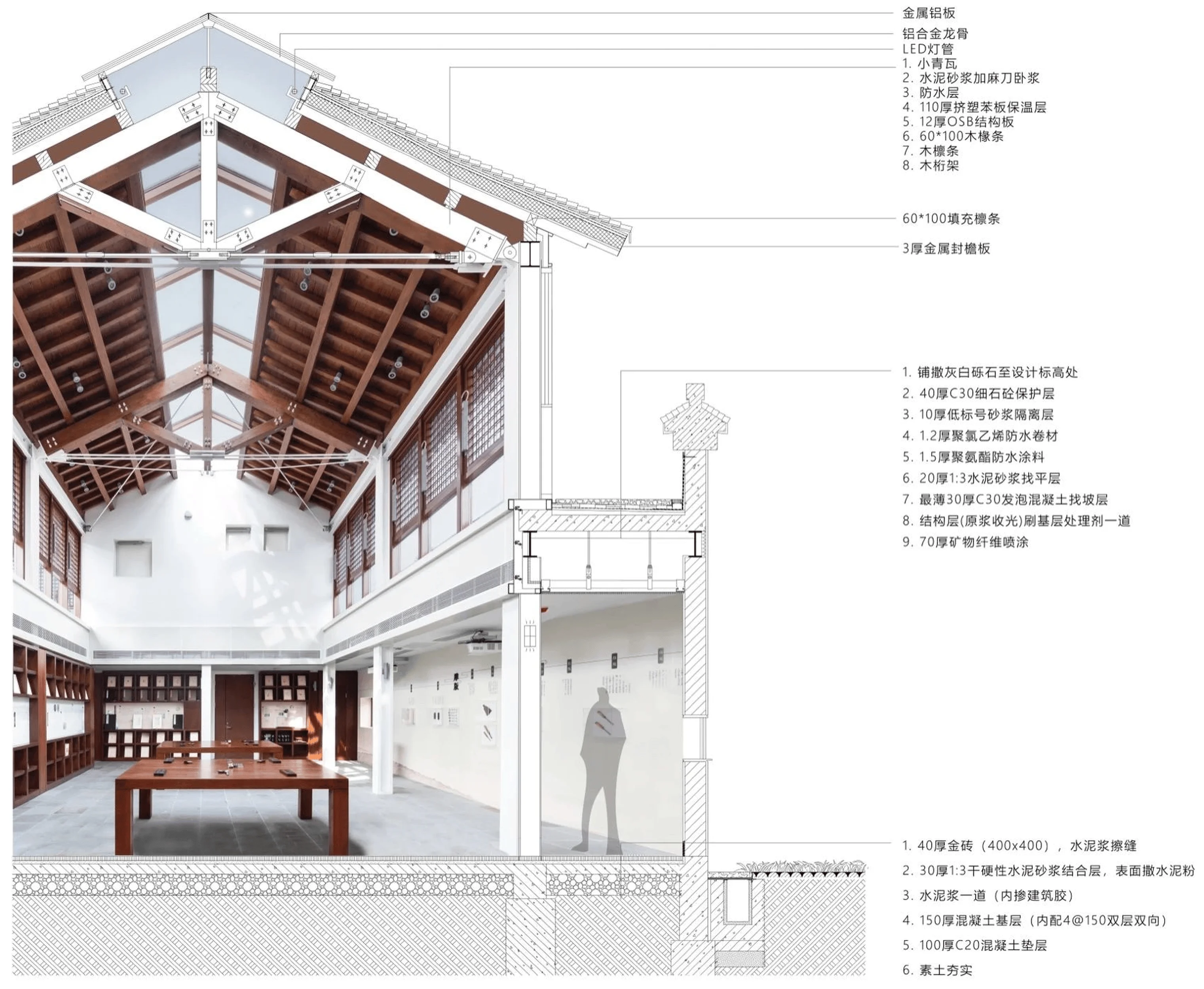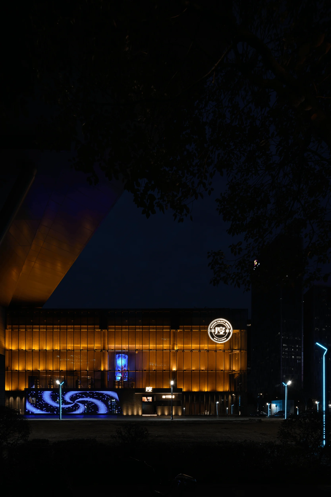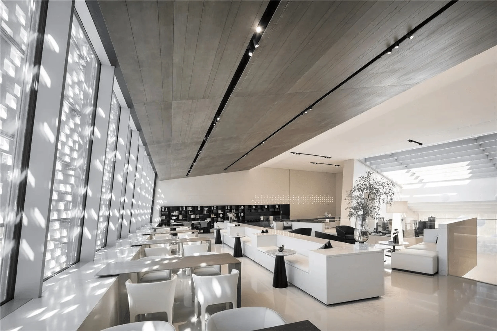Feng Menglong Academy in China embraces traditional Chinese architecture and modern design principles to create a unique space for cultural activities.
Contents
Background of the Project
Nestled in the serene countryside of Huangdai Town, Suzhou, China, the Feng Menglong Academy stands as a testament to the harmonious blend of traditional Chinese architecture and modern design principles. It is situated within the Feng Menglong Village, a cultural hub dedicated to the renowned Ming Dynasty writer and playwright, Feng Menglong. The village also houses Feng Menglong’s restored former residence and a memorial hall dedicated to his legacy. The academy’s design was undertaken by Nine Town Architectural Design, a firm known for its innovative and culturally sensitive approach to architecture. Their goal was to create a space that would serve as a center for cultural activities and educational programs related to Feng Menglong’s life and works, while also seamlessly integrating into the existing historical and rural context of the village. The traditional Chinese architecture design of the village provided a rich backdrop against which the academy’s contemporary aesthetic could stand out, resulting in a compelling architectural narrative.
Design Concept and Objectives
The design concept for the Feng Menglong Academy was rooted in the idea of creating a space that fosters both learning and reflection. The architects sought to achieve this by combining the openness and adaptability of modern architecture with elements drawn from traditional Chinese design. The academy’s layout is characterized by a large, open central space, known as the CentralWaterCourtyard,which serves as the heart of the building. This courtyard is surrounded by a series of interconnected spaces, including a library, a lecture hall, a calligraphy experience area, and outdoor terraces. The use of natural materials, such as wood and stone, further enhances the sense of tranquility and connection to nature that permeates the building. The academy’s design also prioritizes sustainability, incorporating features such as natural ventilation and daylighting to minimize its environmental impact.
Functional Layout and Spatial Planning
The academy’s functional layout is organized around the central water courtyard, which provides a focal point and a sense of visual continuity throughout the building. The courtyard is surrounded by a series of single-story structures, with a partial second floor that houses the library and other specialized spaces. The main entrance to the academy is located on the east side, leading into a reception area and a service counter. Adjacent to the reception area is a tea room, which offers visitors a space to relax and enjoy the views of the courtyard. The library is situated on the west side of the courtyard, with bookshelves lining the walls and creating a sense of enclosure. The calligraphy experience area is located on the north side, providing a dedicated space for visitors to practice the art of calligraphy. The lecture hall is situated on the south side, and it is designed to accommodate a variety of events, such as lectures, workshops, and performances.
Exterior Design and Aesthetics
The exterior of the Feng Menglong Academy is characterized by its simple yet elegant aesthetic, which draws inspiration from traditional Chinese architecture while incorporating contemporary design elements. The building’s exterior walls are clad in white, creating a clean and minimalist look that contrasts with the surrounding greenery. The roof is composed of small, dark grey tiles, reminiscent of traditional Chinese roof styles. The academy’s overall form is low and horizontal, blending seamlessly with the surrounding village landscape. The use of traditional Chinese architecture elements, such as lattice windows and landscaped courtyards, further enhances the academy’s cultural identity.
Construction Process and Management
The construction of the Feng Menglong Academy was a complex undertaking, requiring careful planning and coordination to ensure that the project was completed on time and within budget. The construction team worked closely with the architects and engineers to overcome various challenges, such as the integration of modern building technologies with traditional Chinese construction techniques. The project’s success is a testament to the collaborative efforts of all involved, including the client, the design team, and the construction team. The academy’s completion marked a significant milestone in the development of Feng Menglong Village as a cultural destination, providing a state-of-the-art facility for the study and appreciation of Feng Menglong’s literary legacy.
Project Information:
Project Type: Cultural Buildings
Architect: Nine Town Architectural Design
Area: 1074 ㎡
Project Year: 2021
Project Location: China
Photographer: Yao Li
Video: Moffee Zhang


