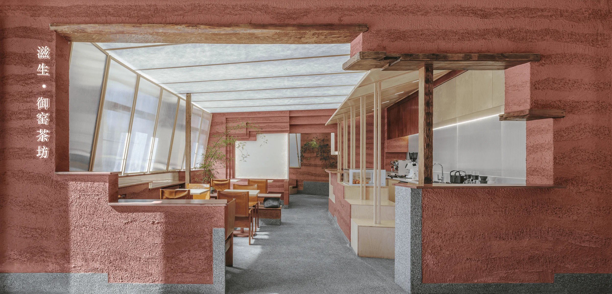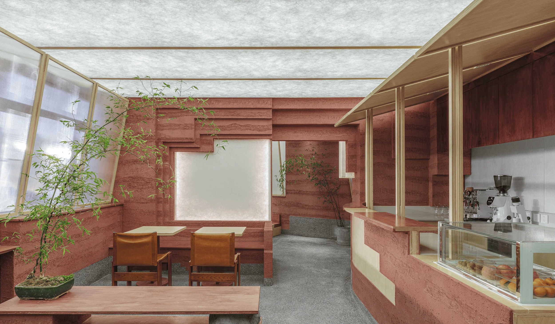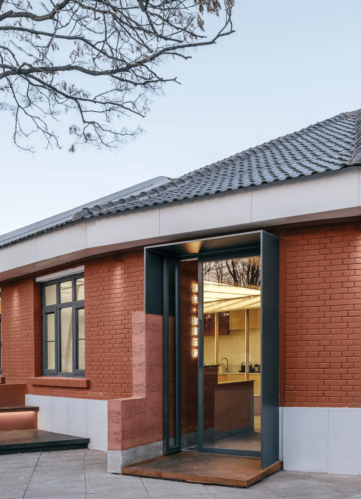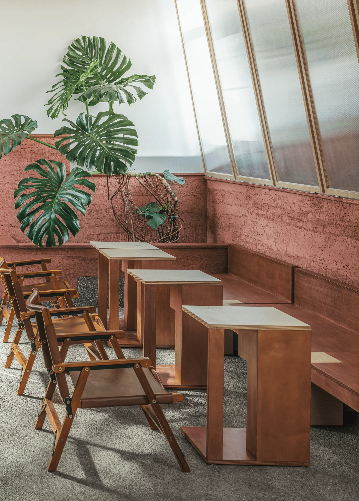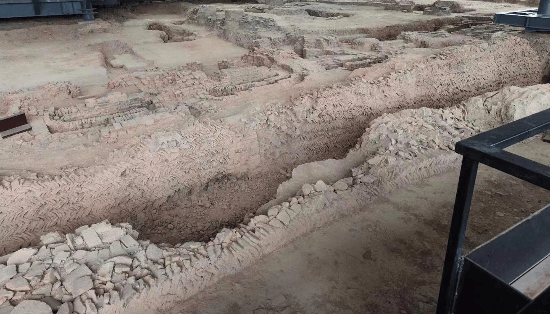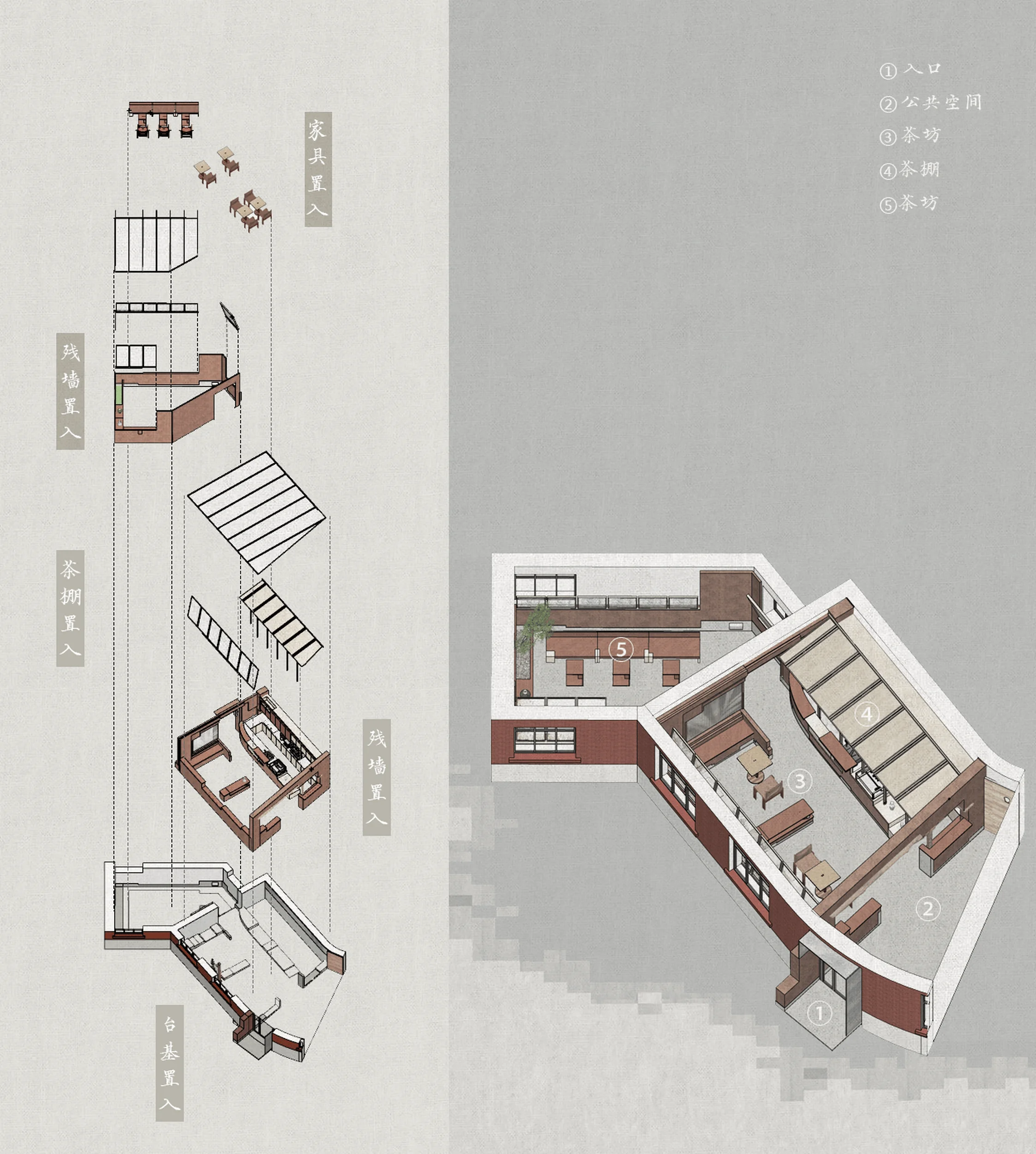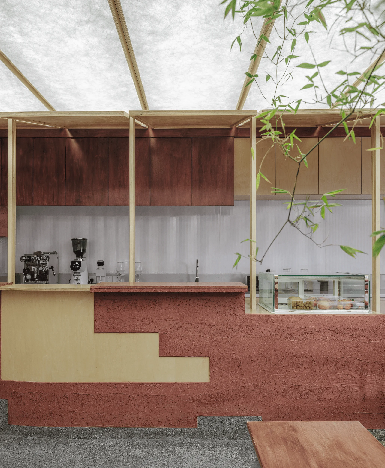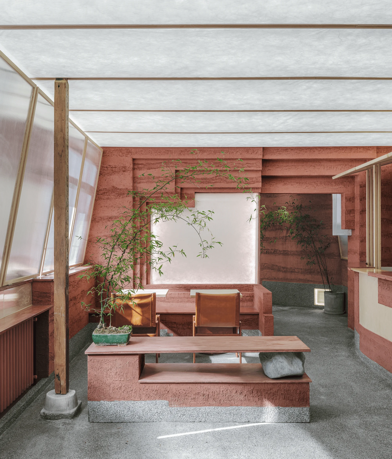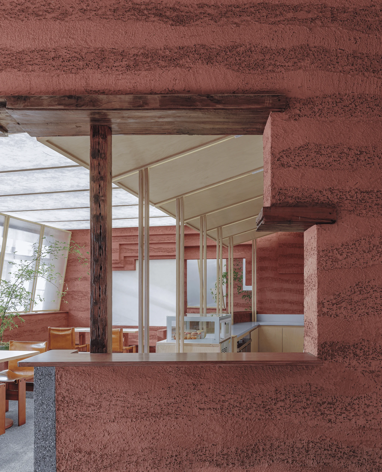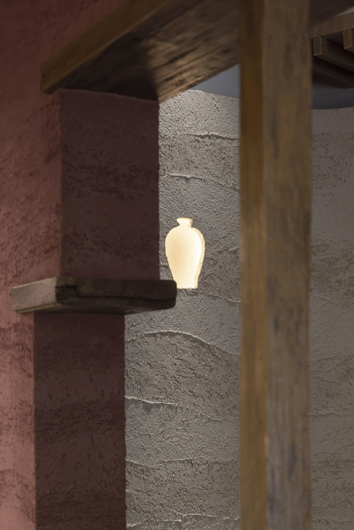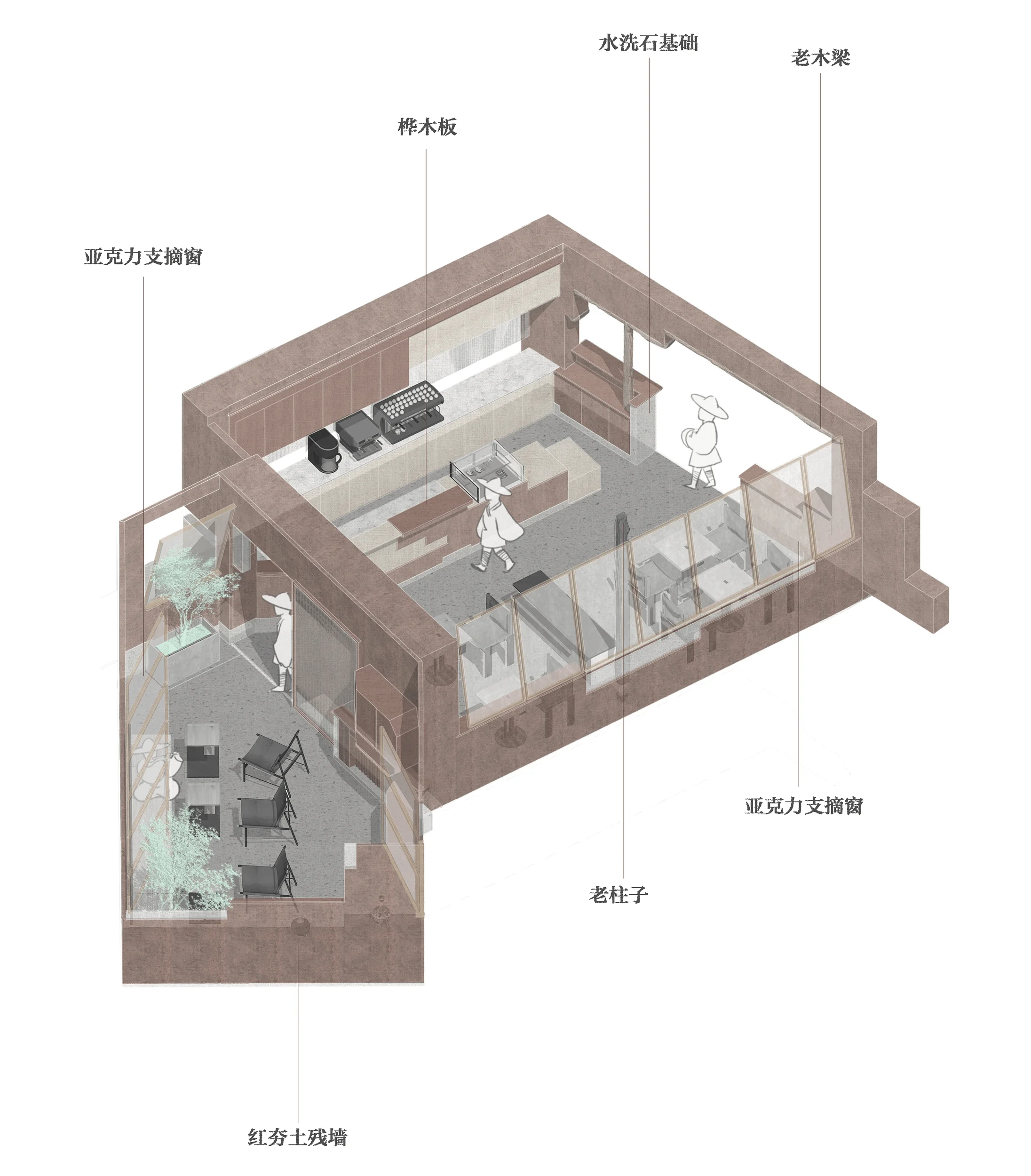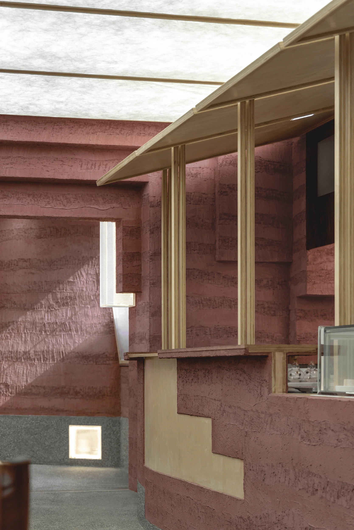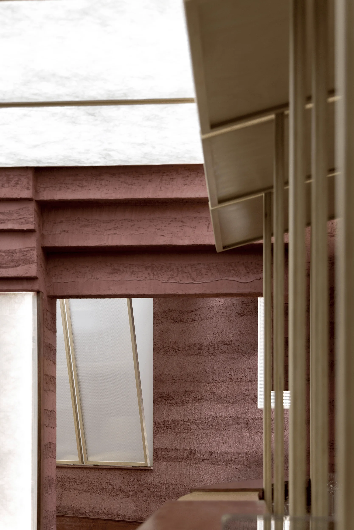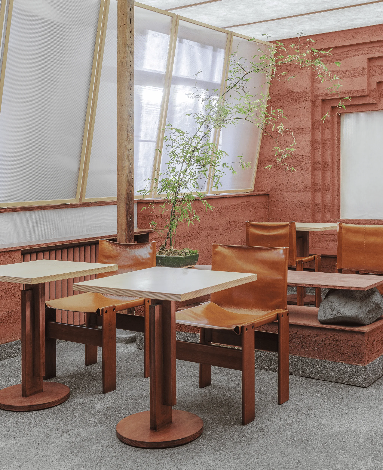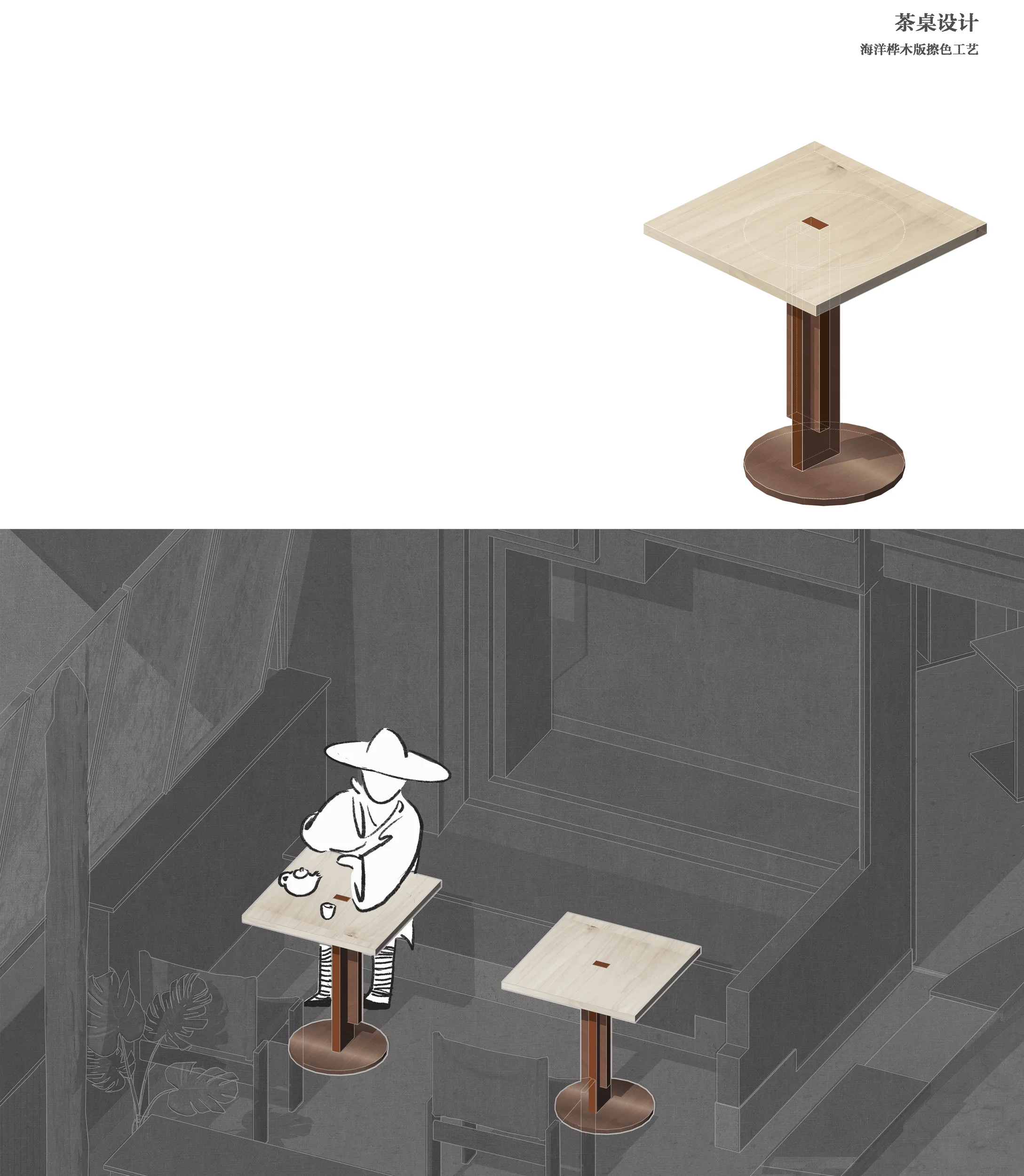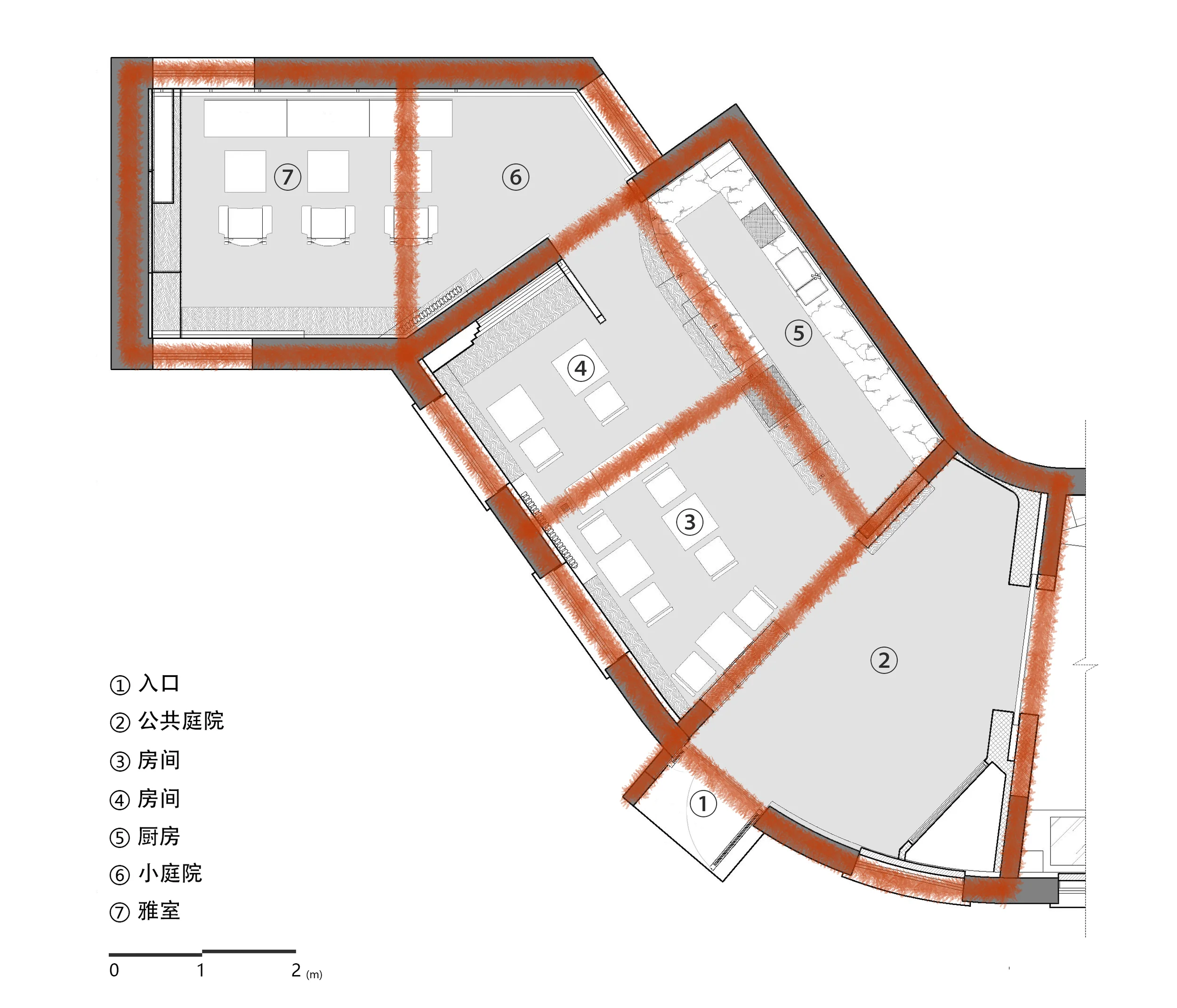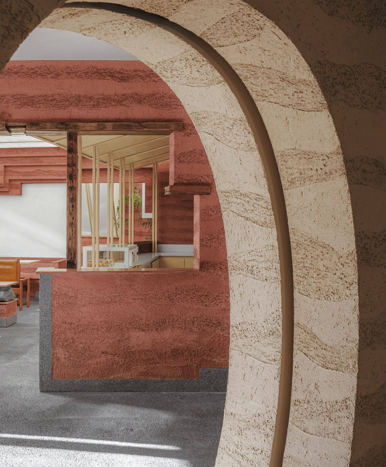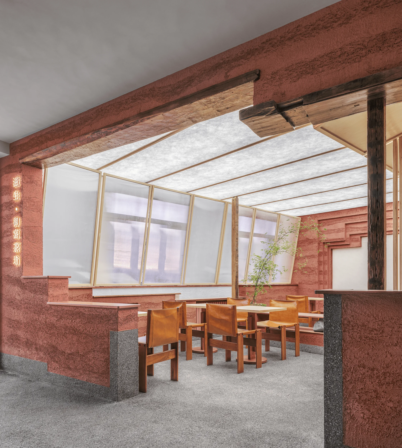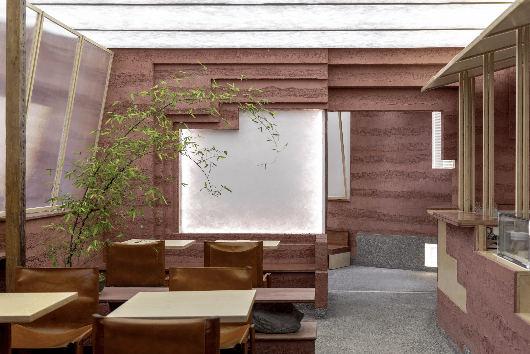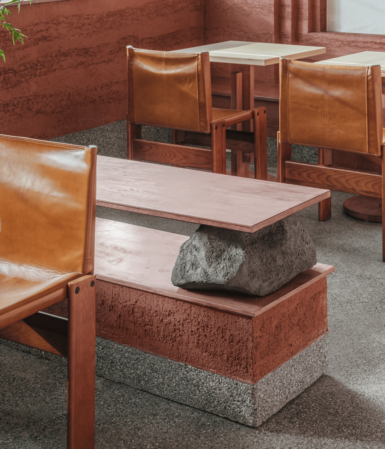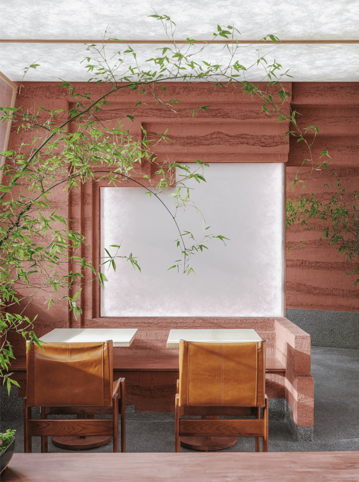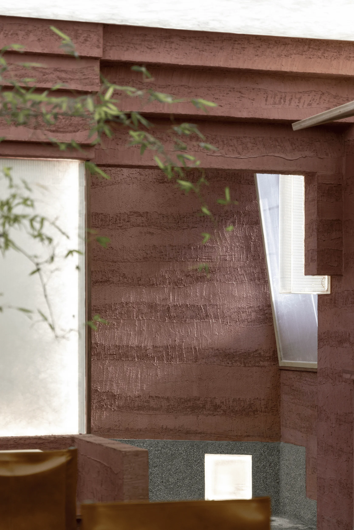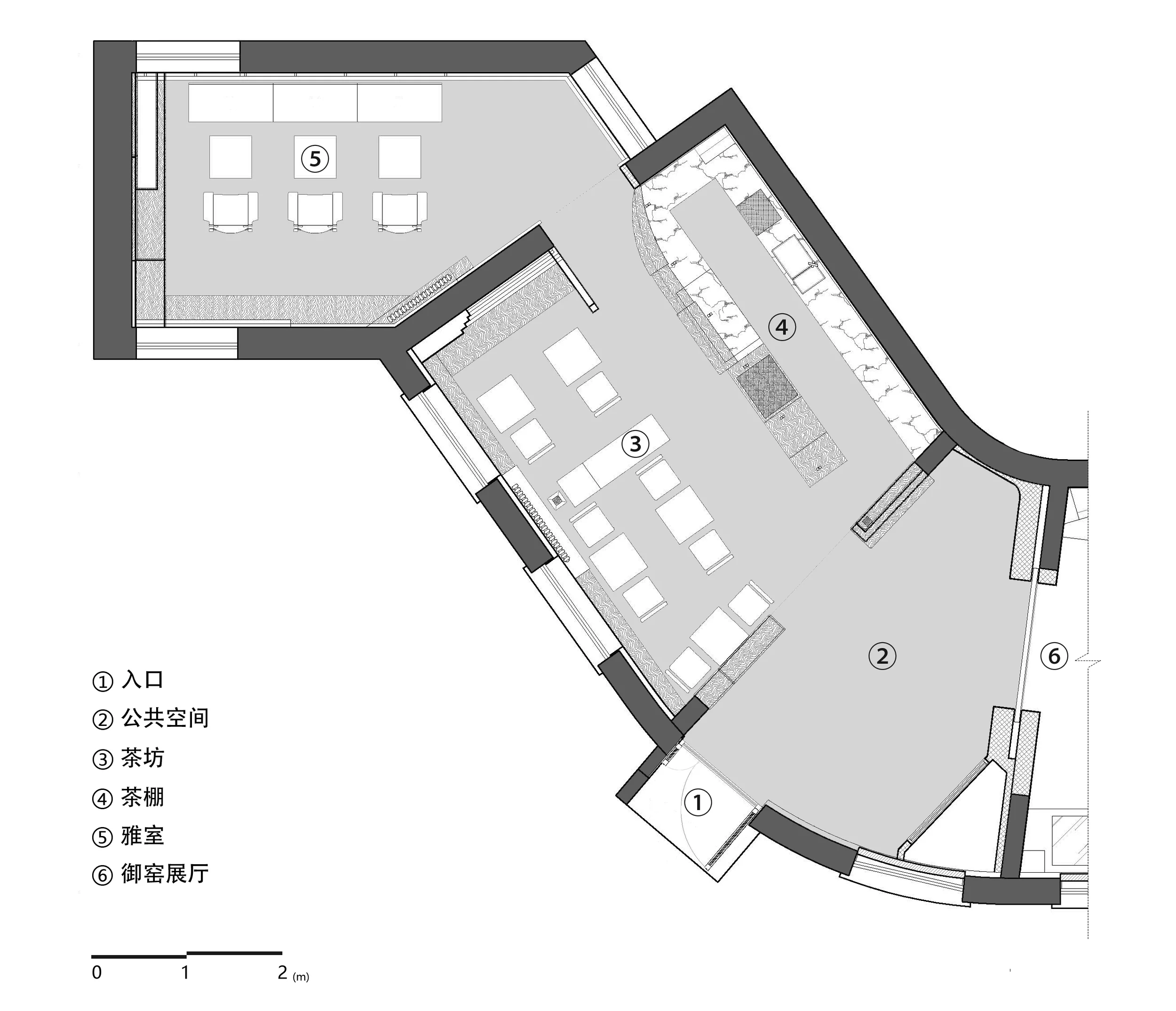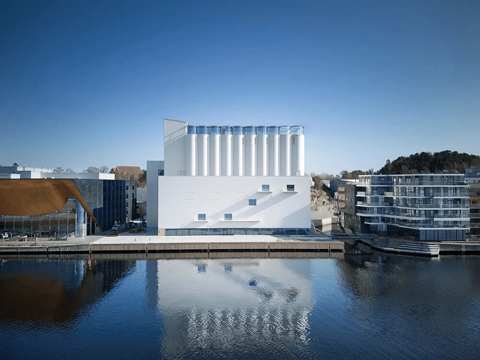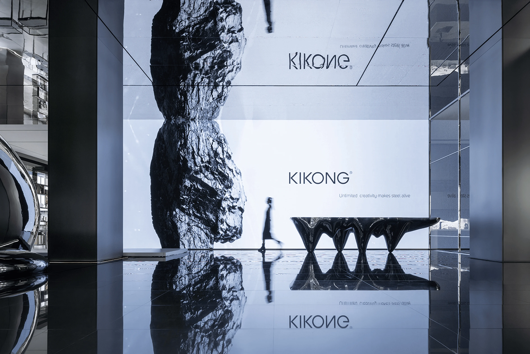The Zishi Imperial Kiln Tea House in China, designed by JieJie Studio, is an adaptive reuse project that blends the old and new, utilizing rammed earth walls and a luminous ceiling to evoke a sense of history and tranquility.
Contents
Project Background
In the late spring of 2023, JieJie Studio was commissioned by the Jingdezhen Imperial Kiln Museum to design an exhibition hall and accompanying spaces in Beijing. The chosen site was the “Red House” within the National Agricultural Exhibition Center, a single-story building named for its red brick exterior. The project involved repurposing this former logistics building into a teahouse, Zishi Imperial Kiln Tea House, spanning approximately 50 square meters and intended to host tea drinking and the sale of cultural and creative products. The design aimed to preserve the original architectural character and structural integrity of the Red House, embracing its historical context while creating a functional and aesthetically pleasing teahouse design. teahouse design, adaptive reuse project, rammed earth walls
Design Concept and Objectives
The design concept for the exhibition hall centered around the idea of an “excavated archaeological site,” creating a dialogue across time and space. Building on this concept, the Zishi Imperial Kiln Tea House was envisioned as a tea pavilion erected amidst the ruins of a courtyard adjacent to the site, interpreting the century-old tea culture in a contemporary context. The goal was to evoke a sense of a temporary structure built amidst the remnants of the past, integrating the existing ruins into the new design while showcasing traditional Chinese tea culture. teahouse design, adaptive reuse project, rammed earth walls
Spatial Organization and Layout
The layout of the teahouse was informed by the existing spatial characteristics of the Red House, integrating elements of the courtyard ruins into the new design. The original plan of the ruins, from the entrance courtyard to the main hall, kitchen, and small courtyard leading to private rooms, was reinterpreted to create a harmonious flow within the teahouse. This approach allowed for a seamless transition between the different spaces while preserving the historical footprint of the site. teahouse design, adaptive reuse project, rammed earth walls
Exterior Design and Aesthetics
The exterior of the teahouse retains the original red brick facade of the Red House, maintaining the building’s historical character and blending seamlessly with its surroundings. The entrance is marked by a doorway that frames a view into the teahouse, inviting visitors to step into a space where the past and present intersect. The juxtaposition of the old brick walls with the new, lightweight materials used in the interior creates a dynamic visual experience, highlighting the adaptive reuse approach taken in the teahouse design. teahouse design, adaptive reuse project, rammed earth walls
Construction Techniques and Sustainability
The design of the Zishi Imperial Kiln Tea House employed a four-layer installation process to evoke the image of a tea pavilion built upon ruins. Firstly, a platform was installed, symbolizing the passage of time and the architectural remains. Secondly, the remaining walls of the courtyard were replicated and integrated into the teahouse, preserving the collapsed structural state. Thirdly, the tea kiosk operation platform and pavilion roof were constructed, forming the essential framework of the tea room. Lastly, furniture was placed to complete the tea-tasting space. Lightweight and sustainable materials, such as paper panels, birch plywood, and translucent acrylic, were used for the ceiling and windows, creating a sense of temporality and echoing the practice of building simple dwellings in harmony with nature. teahouse design, adaptive reuse project, rammed earth walls
Social and Cultural Impact
The Zishi Imperial Kiln Tea House serves as a cultural hub, promoting the appreciation of traditional Chinese tea culture within a contemporary setting. By integrating the ruins of a courtyard into the teahouse design, the project creates a tangible link to the past, fostering a sense of historical continuity and cultural identity. The teahouse provides a space for visitors to engage with tea culture through tea drinking, exhibitions, and the sale of cultural and creative products, contributing to the preservation and promotion of this important aspect of Chinese heritage. teahouse design, adaptive reuse project, rammed earth walls
Conclusion
The design of the Zishi Imperial Kiln Tea House exemplifies a successful approach to adaptive reuse, blending the old and new to create a space that is both functional and culturally significant. By integrating the remnants of the past into the new design, the project creates a dialogue between history and the present, fostering a sense of continuity and cultural identity. The use of lightweight and sustainable materials further enhances the project’s commitment to environmental responsibility. The Zishi Imperial Kiln Tea House stands as a testament to the power of design to transform dilapidated spaces into vibrant cultural hubs, preserving the past while embracing the future. teahouse design, adaptive reuse project, rammed earth walls
Project Information:
Project Name: Tea Pavilion on the Ruins – Zishi Imperial Kiln Tea House Interior Design
Project Location: China
Project Type: Tea House
Design Firm: JieJie Studio
Lead Designer: Ming Guanyu
Project Team: Cao Jincan, Yi Liqi
Gross Floor Area: 50 square meters
Completion Time: February 2024
Client: Jingdezhen Imperial Kiln Museum, National Agricultural Exhibition Center, Zisheng Culture
Photographer: Zhu Yumeng, Chill Shine Qiuwensanyi


