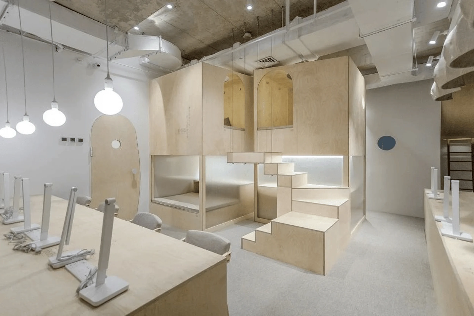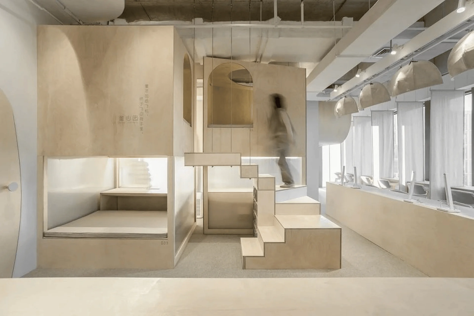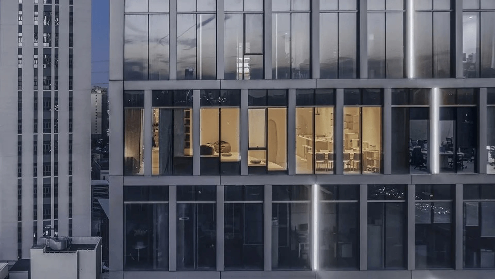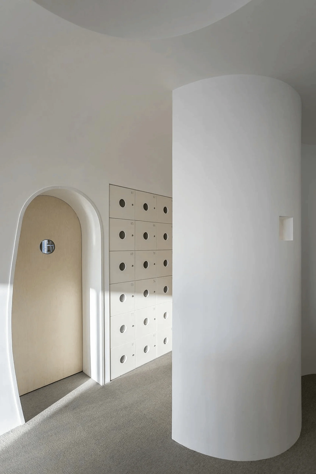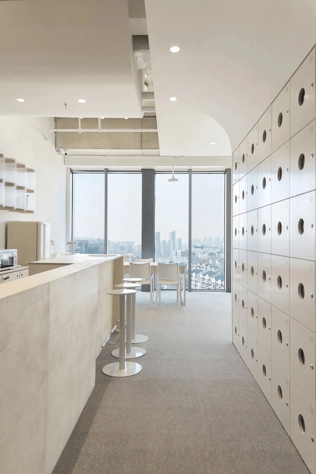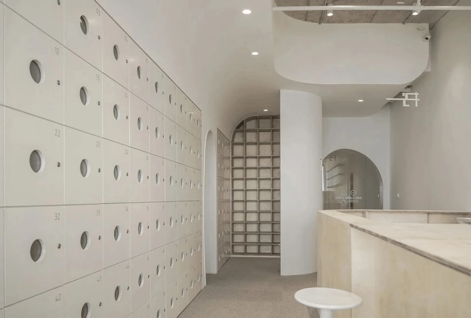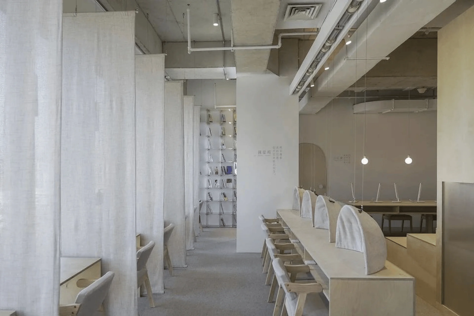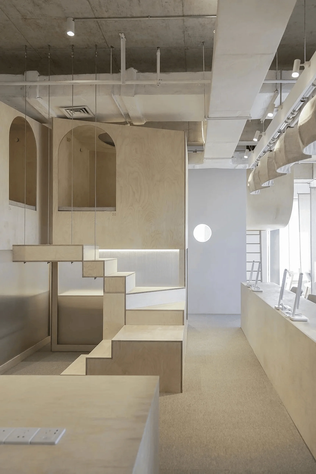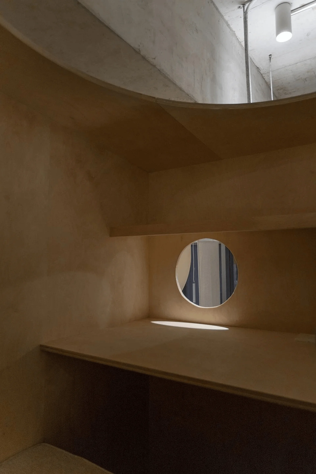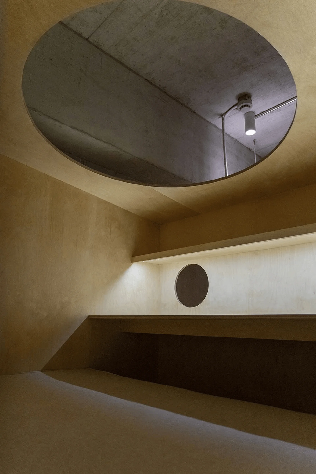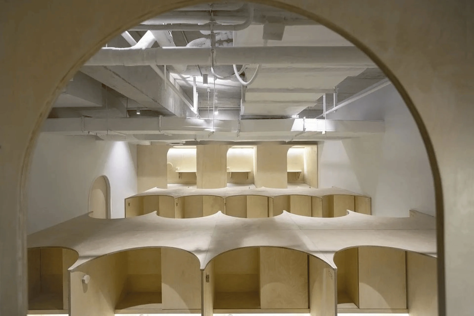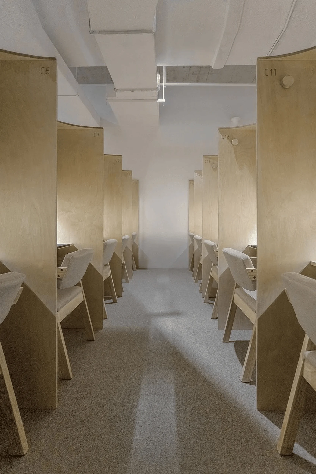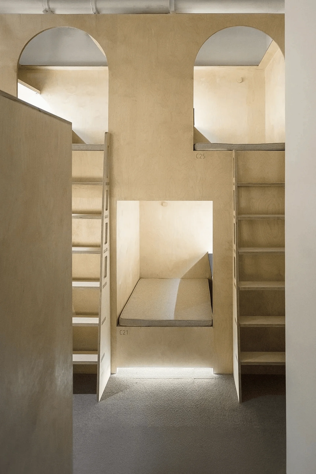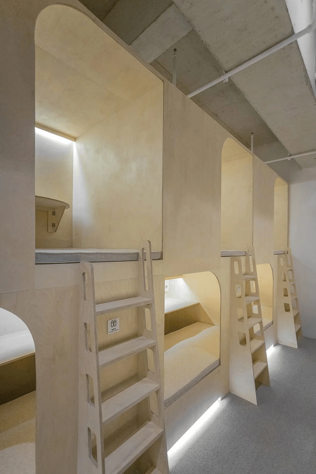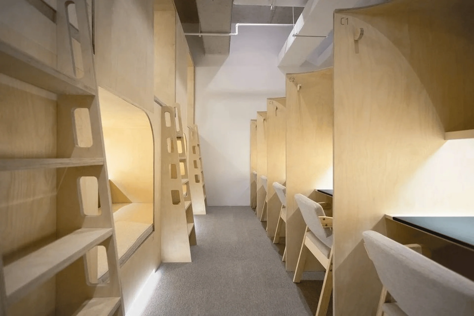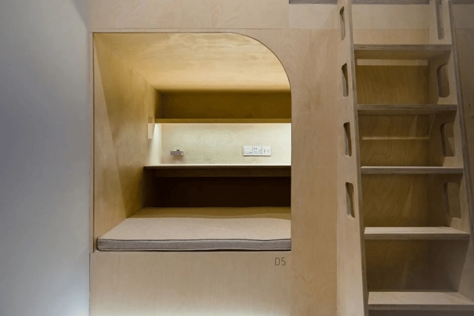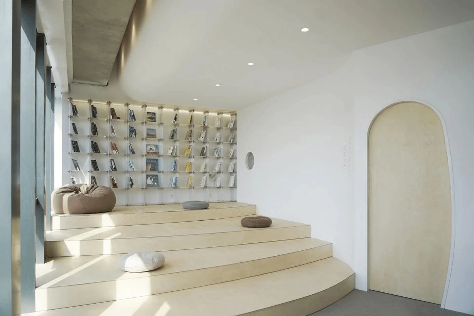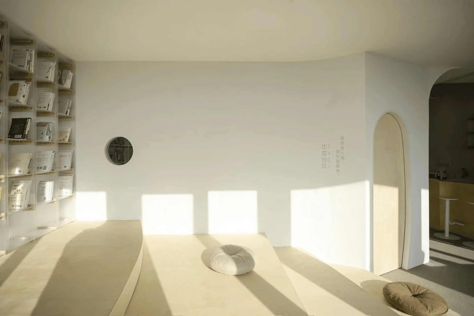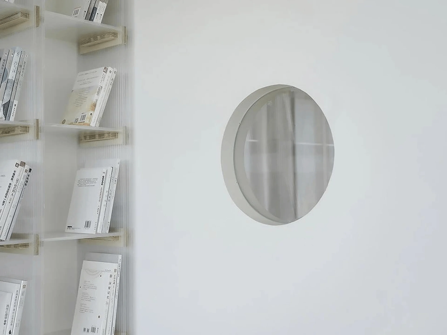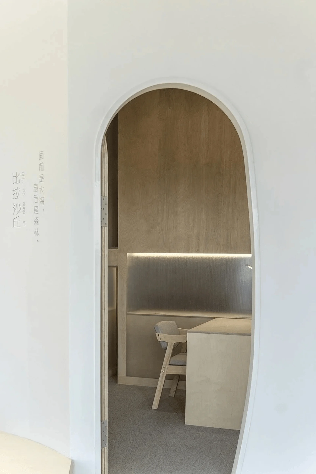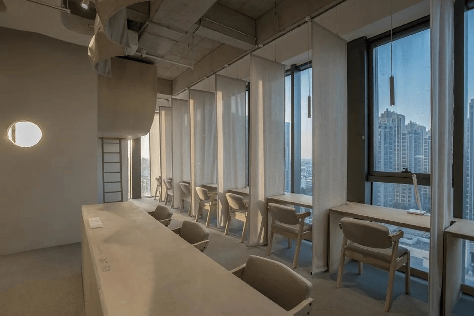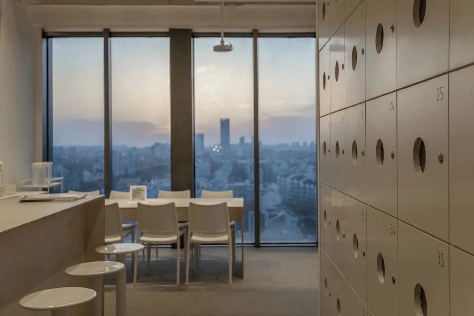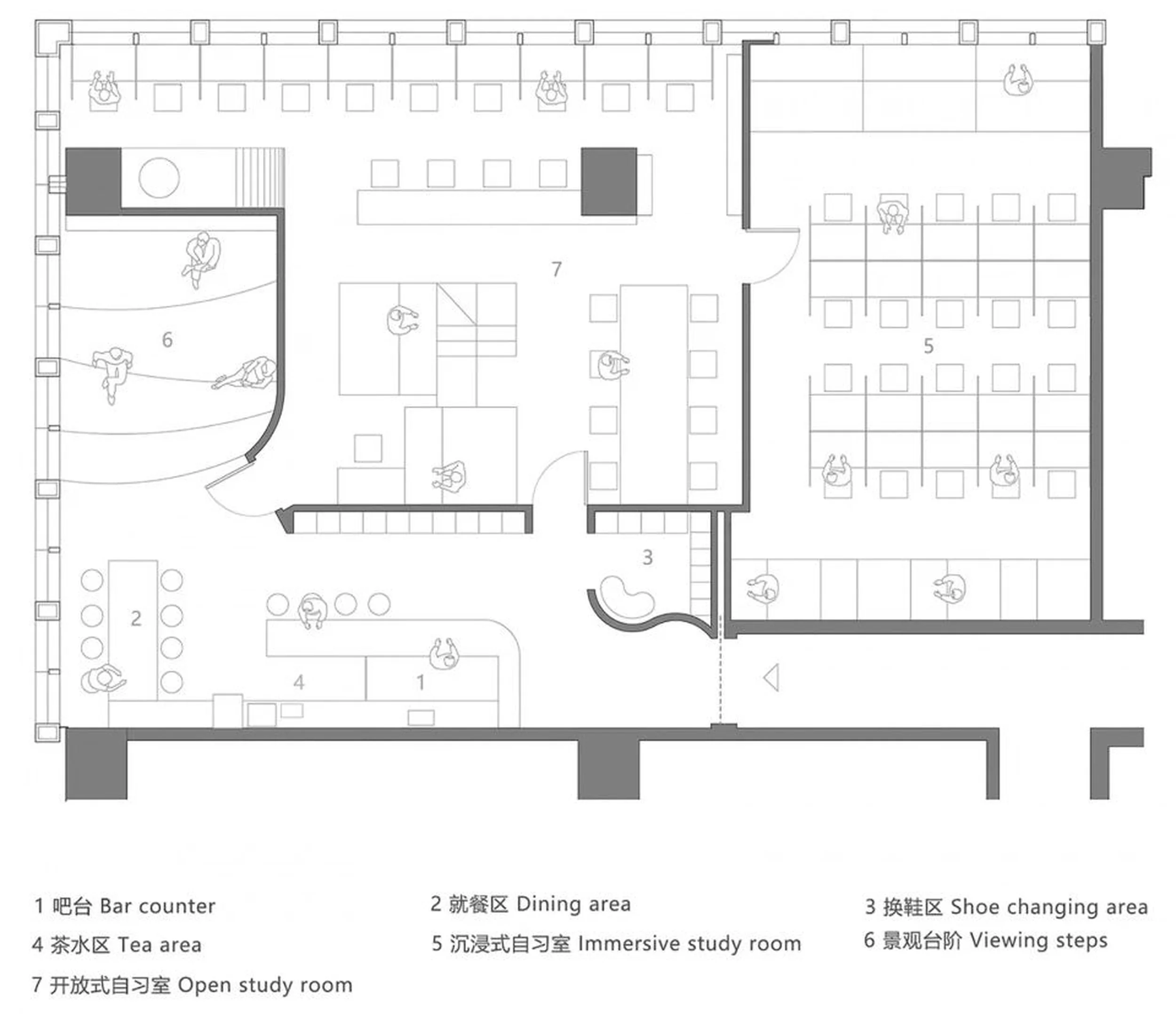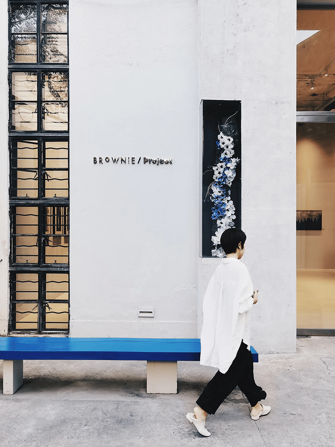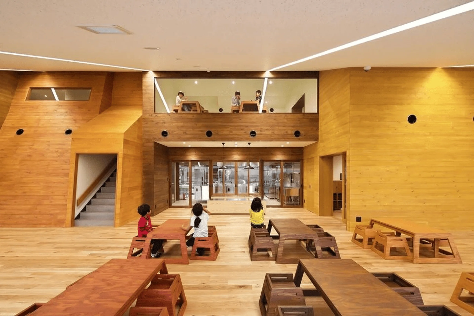D-More Studio designs ShuYi Study, an innovative space featuring immersive study pods and interactive elements, fostering a haven for focused learning.
Contents
Project Background
Nestled on the tenth floor of an office building in Shanghai’s Qingpu Baolong Plaza, ShuYi Study aims to provide a sanctuary for those seeking a focused and comfortable environment to pursue their academic and professional goals. Designed by D-More Studio, the space caters to the needs of individuals seeking respite from the bustling city and a dedicated environment for learning and personal growth. The immersive study pods and interactive spaces address the growing demand for flexible and inspiring study environments that promote productivity and well-being, catering to the specific needs of students and professionals in a dynamic urban setting.
Design Concept and Objectives
D-More Studio’s design for ShuYi Study centers around creating a haven of tranquility and focus within the urban landscape. The studio’s vision was to transform a corner space into a warm and inviting environment, contrasting the often-cold and impersonal nature of office buildings. The design embraces a minimalist aesthetic, utilizing natural materials and soft lighting to create a calming atmosphere conducive to concentration and relaxation. Interactive elements are strategically integrated throughout the space to encourage exploration and engagement, fostering a sense of community and stimulating creativity among users.
Functional Layout and Spatial Planning
The layout of ShuYi Study prioritizes acoustic considerations, dividing the space into zones based on noise levels. The entrance features a visually striking corridor, drawing visitors into the space with its undulating ceiling and soft curves. The open study area offers a variety of seating options, including individual landscape seats along the windows, partitioned by translucent curtains for privacy and natural light. A central two-story cabin provides a space for collaborative study, while the “Bird’s Nest,” an elevated and enclosed space accessed by a ladder, offers a unique retreat for relaxation and contemplation. The immersive study area features individual pods and dual-occupancy rooms, each designed to minimize distractions and promote deep focus.
Aesthetic and Design Features
Inspired by the concept of a “soft landing” in the bustling city, the design incorporates elements of warmth and tranquility. The color palette is predominantly neutral, with natural wood tones and soft white surfaces creating a calming atmosphere. The undulating ceiling and curved walls add a sense of fluidity to the space, contrasting the rigid lines of the surrounding office building. The “Bila Dune” relaxation area, inspired by coastal landscapes, features stepped seating that evokes the image of sand dunes, while a full-wall bookshelf represents a forest waiting to be explored. Small circular openings in the wall allow sunlight to filter into the study area, connecting the two spaces and creating a shared experience of natural beauty.
Technology Integration and Sustainability
ShuYi Study seamlessly integrates technology to enhance the user experience. Individual study pods are equipped with adjustable lighting and power outlets, while the open study area features retractable partitions that can be controlled by users to create a more private or collaborative environment. The lighting design throughout the space is carefully considered to minimize energy consumption while maximizing natural light. The use of sustainable materials, such as polycarbonate panels and plywood, further reinforces the commitment to environmental consciousness.
Project Information:
Project Type: Study Interior Design
Architect: D-More Studio
Area: 180㎡
Project Year: 2021
Country: China
Main Materials: Polycarbonate Board, Plywood, Emulsion Paint
Photographer: YR.Bao


