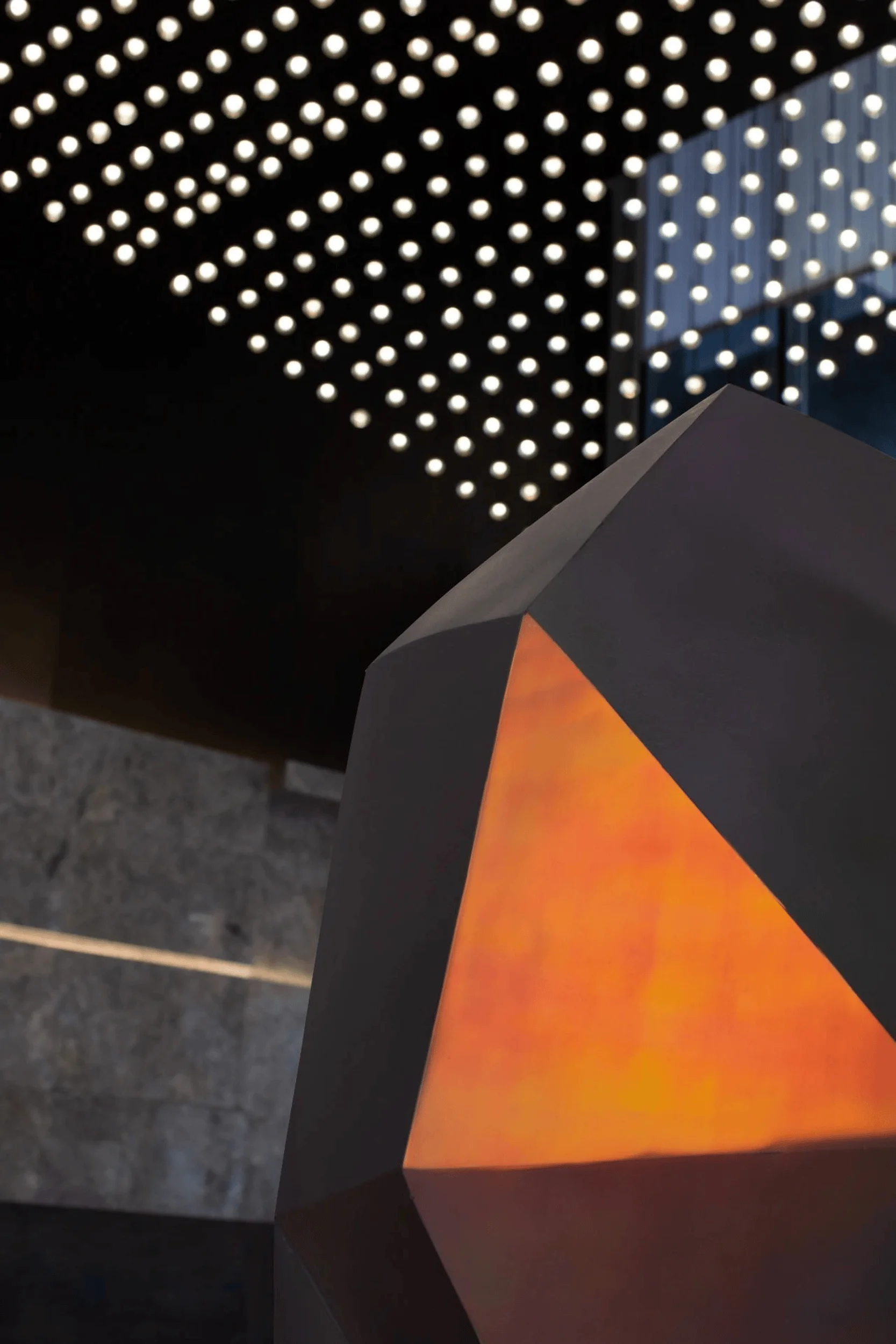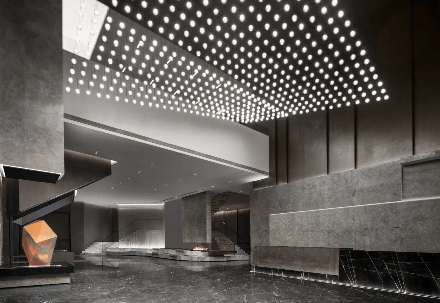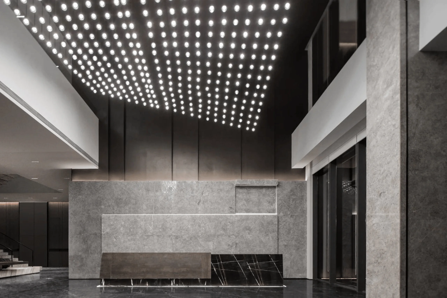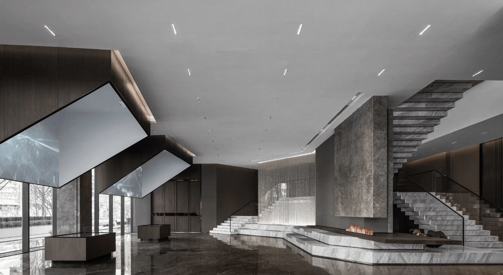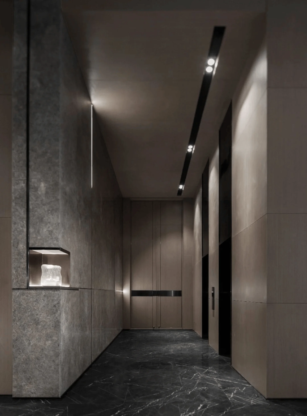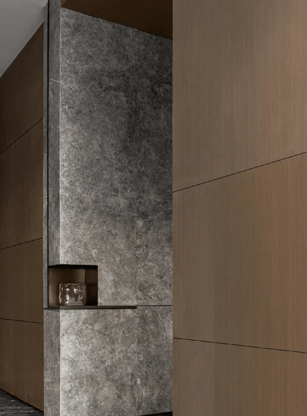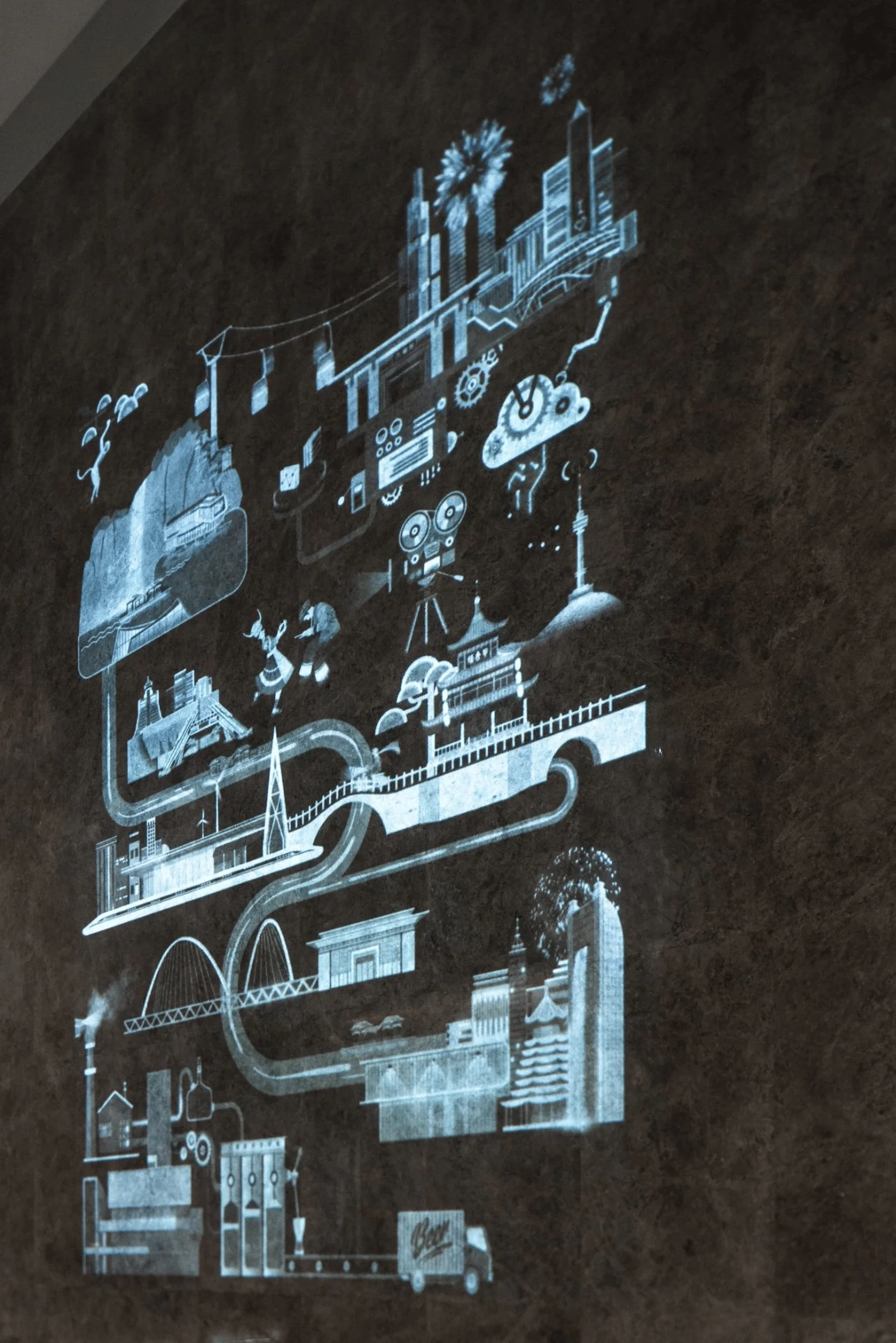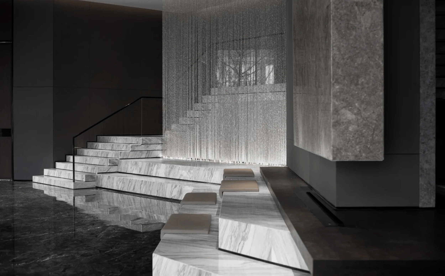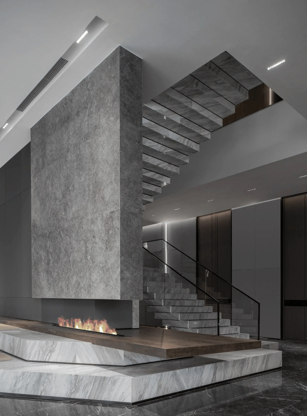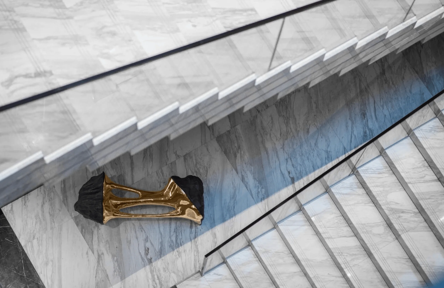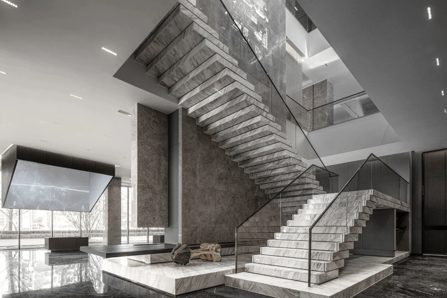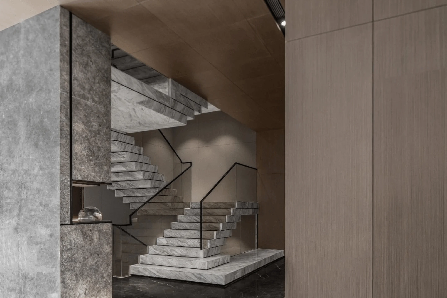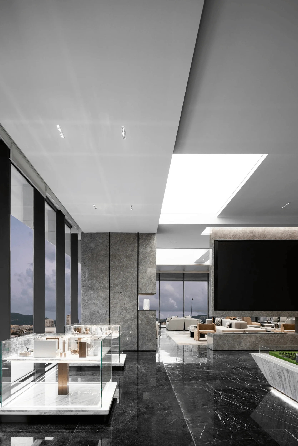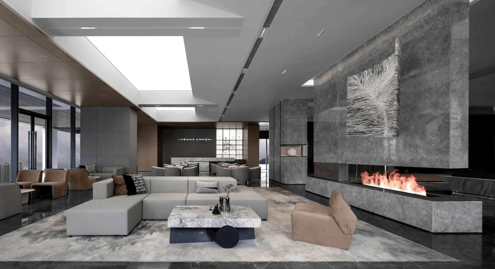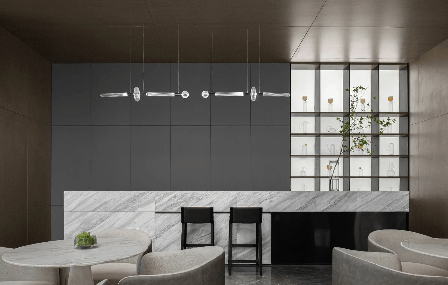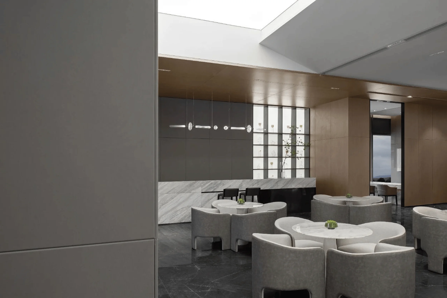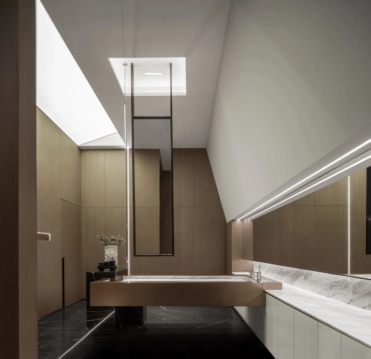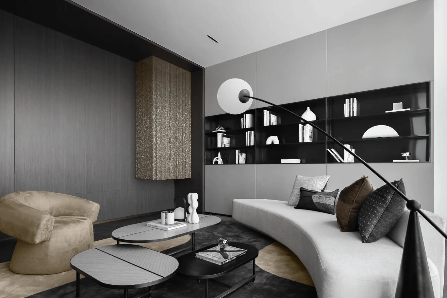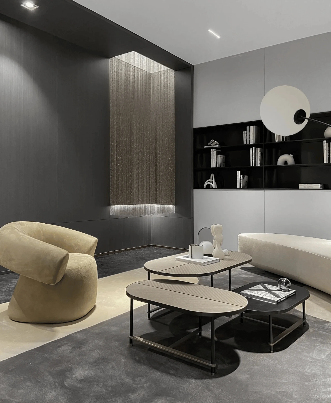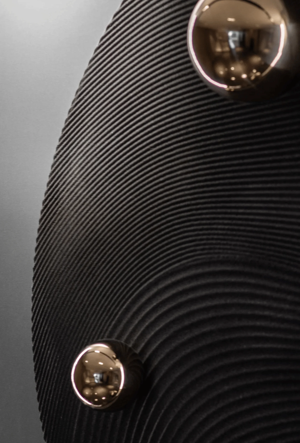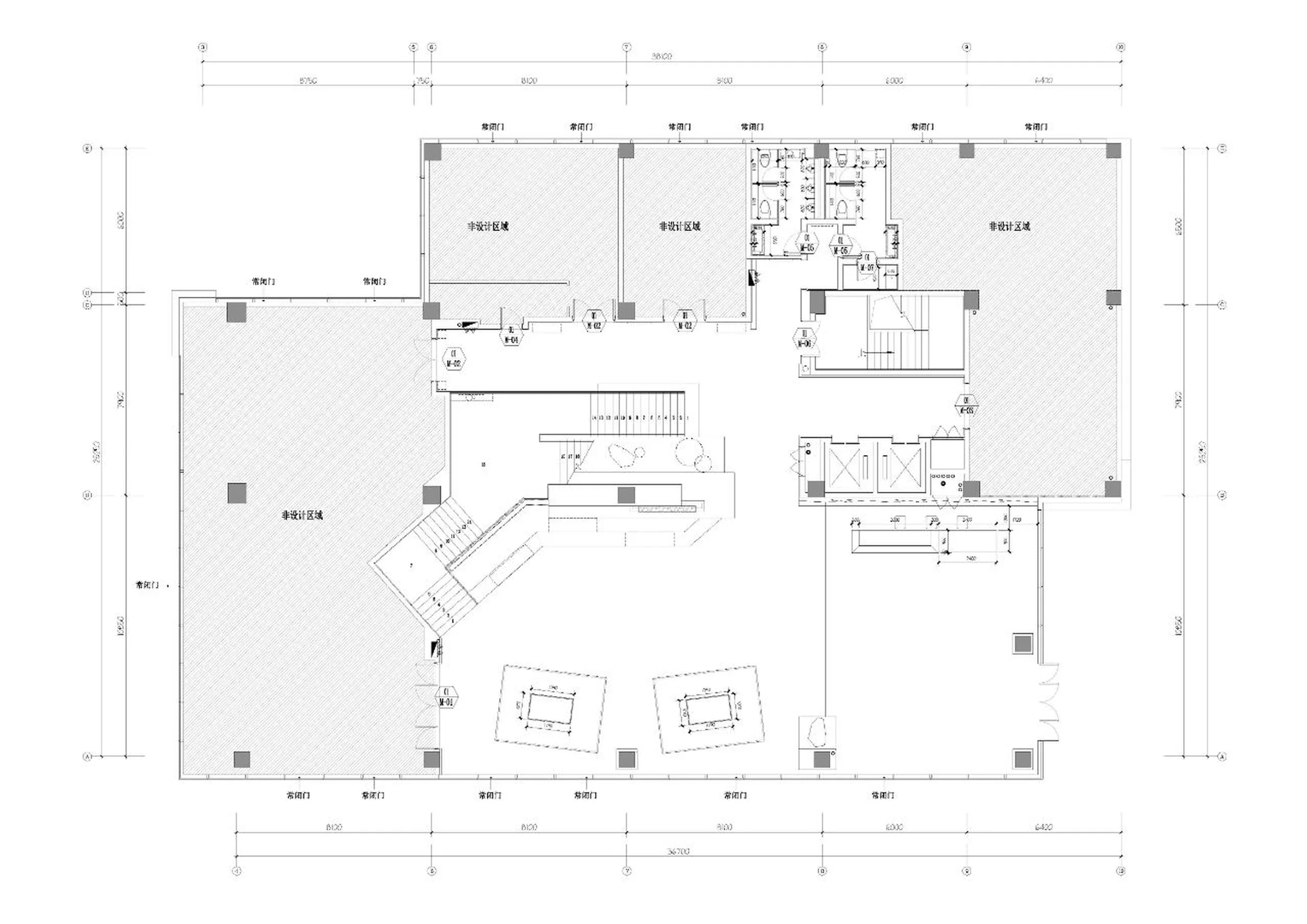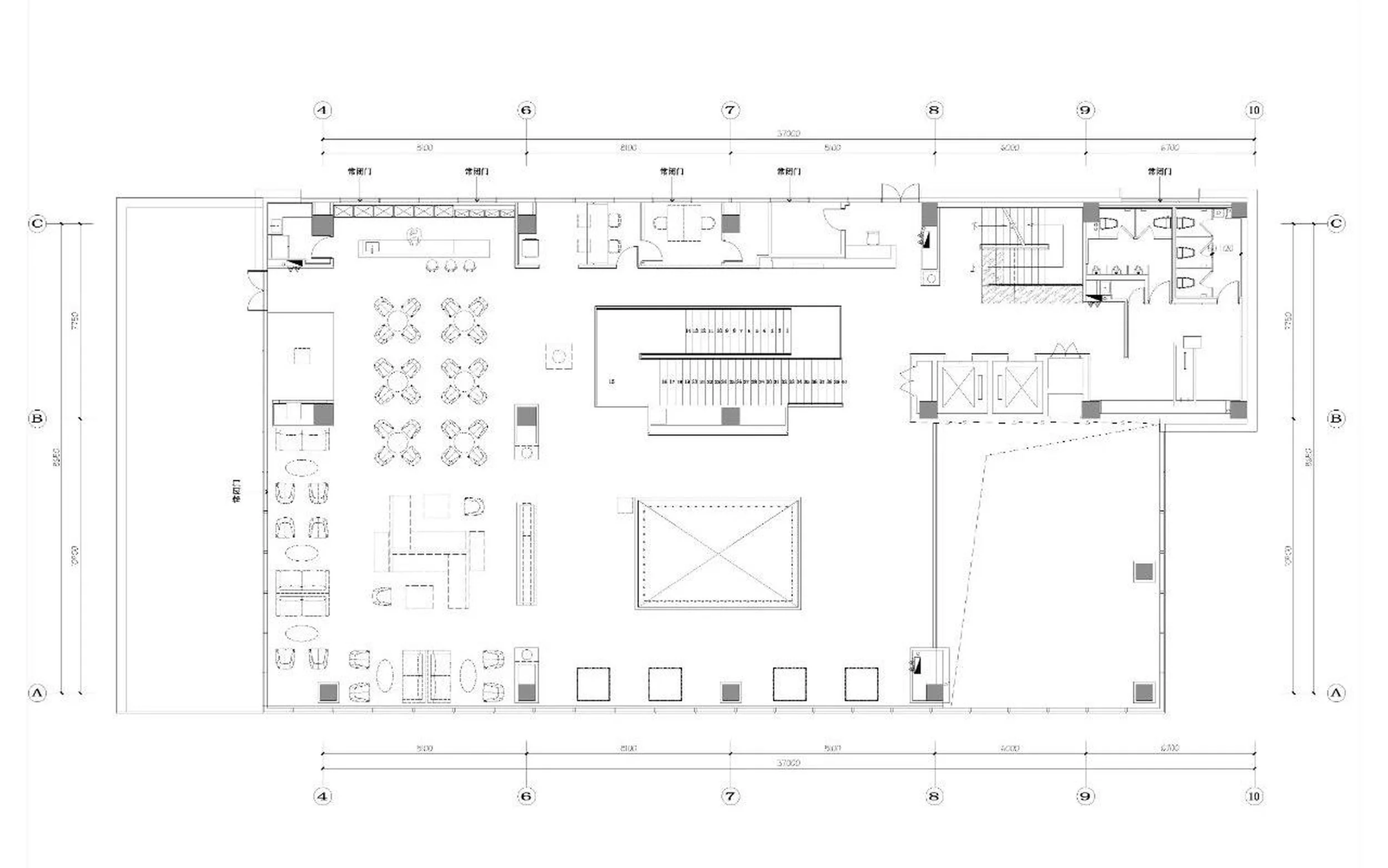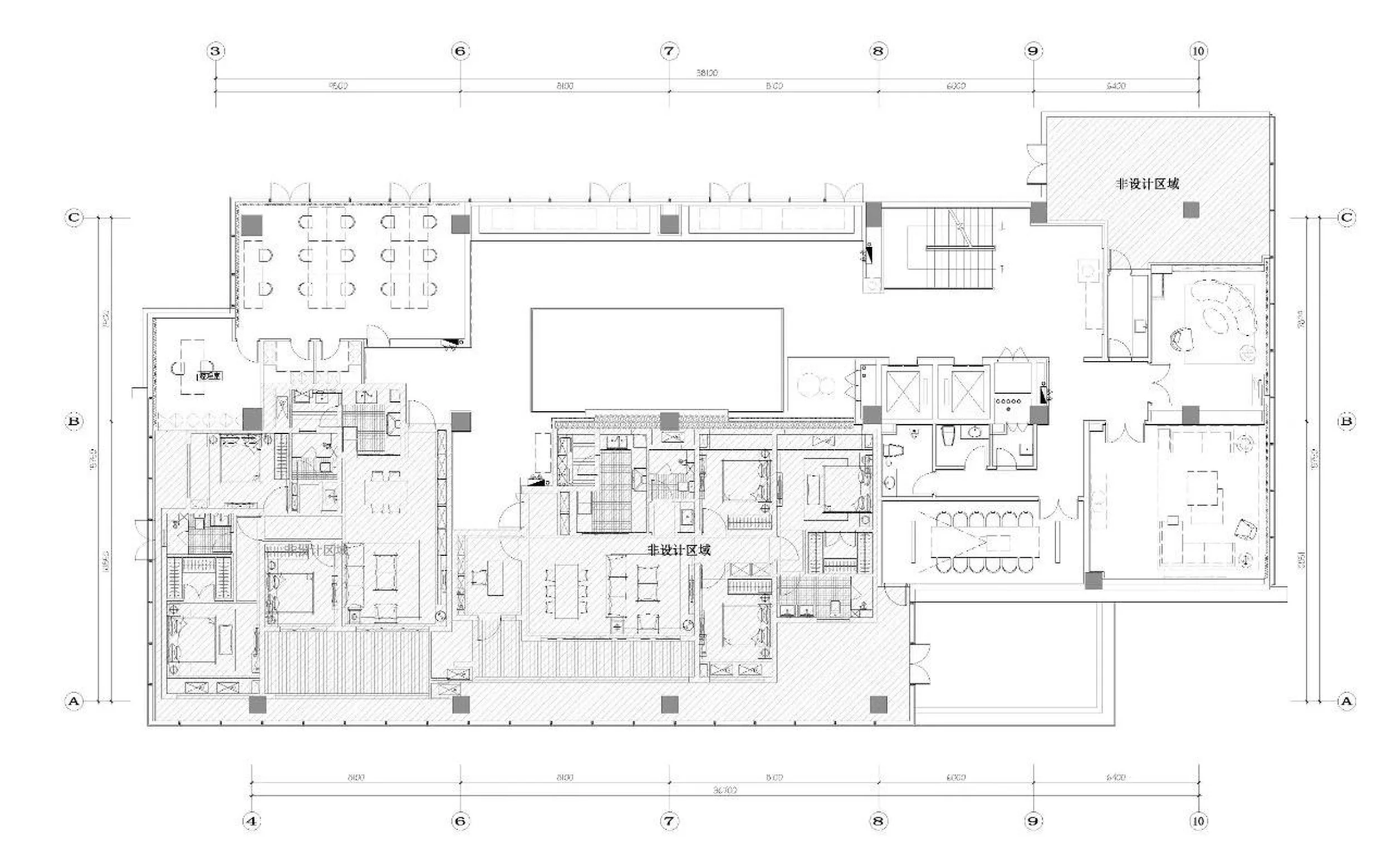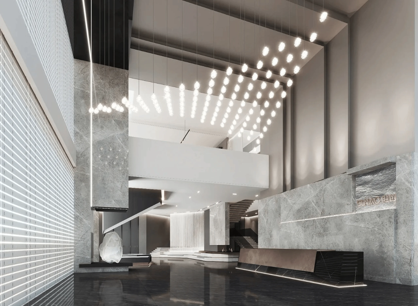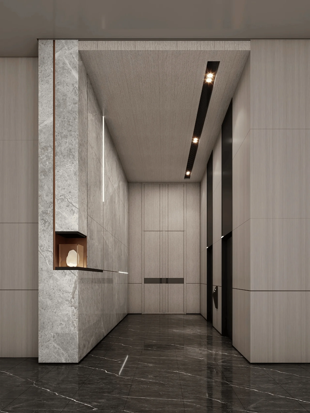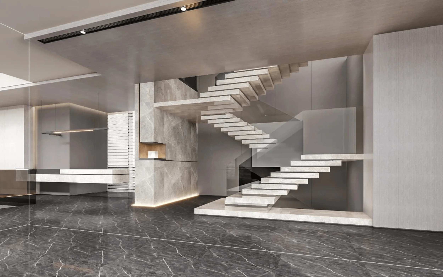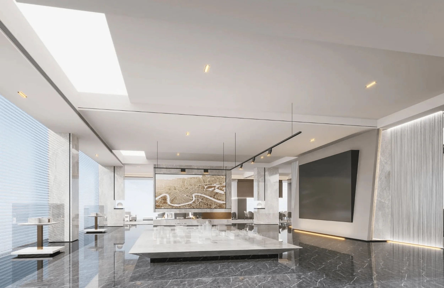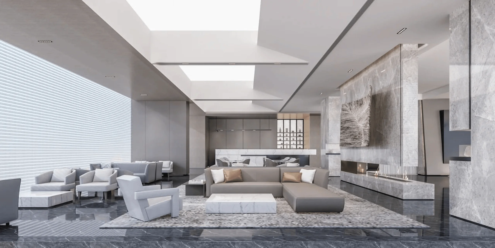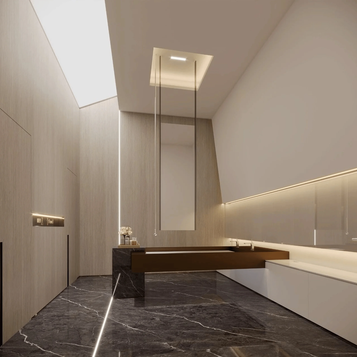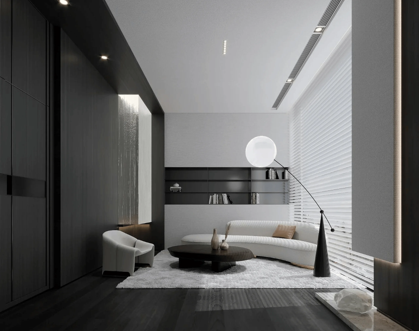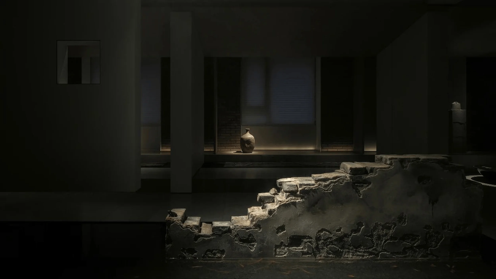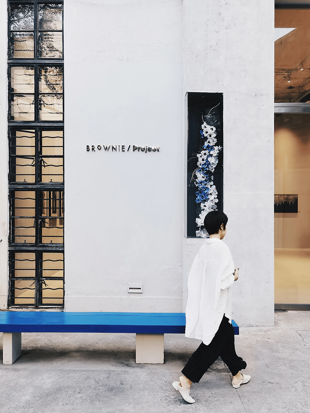Guiyang Sunac Diplomatic Road Urban Culture Exhibition Hall is a harmonious blend of art, history, and nature.
Contents
Project Background
The Guiyang Sunac Diplomatic Road Urban Culture Exhibition Hall stands as a testament to the harmonious integration of urban landscape design and architectural ingenuity. Developed by Chongqing Mixiu Interior Design Co., Ltd., the project showcases a deep respect for the natural beauty and cultural heritage of the region. The design team’s meticulous approach is evident in every aspect, from the selection of materials to the interplay of light and shadow. The project aimed to create a space that would capture the essence of Guiyang’s unique identity and serve as a vibrant hub for cultural exchange. This urban landscape design masterpiece is a reflection of the city’s rich history and its aspirations for the future, epitomizing the power of architecture to shape the urban environment.
Design Concept and Objectives
Inspired by the region’s geological history and its iconic Huangguoshu Waterfall, the designers sought to create a space that would evoke the awe-inspiring beauty of nature. The concept revolved around the metaphor of jade, a precious stone that is both strong and delicate, reflecting the city’s resilience and its cultural sophistication. The design team aimed to create a space that would be both timeless and contemporary, reflecting the city’s rich past and its dynamic present. The project’s objectives were to create a space that would be both functional and aesthetically pleasing, serving as a cultural landmark for the city. The incorporation of natural elements, such as stone and wood, aimed to create a sense of harmony between the built environment and the natural world, a hallmark of innovative urban landscape design.
Functional Layout and Spatial Planning
The exhibition hall’s layout is thoughtfully organized to accommodate a variety of functions, including exhibition spaces, meeting rooms, and a reception area. The spatial planning emphasizes fluidity and connectivity, creating a seamless flow between different areas. The use of natural light and strategically placed openings enhances the overall experience, creating a sense of openness and tranquility. The designers paid particular attention to the visitor experience, ensuring that the space is both informative and engaging. The integration of art installations and interactive displays adds another layer of interest, making the exhibition hall a truly dynamic and enriching space. This meticulous attention to detail is a defining characteristic of exceptional urban landscape design.
Exterior Design and Aesthetics
The exterior of the exhibition hall is characterized by its bold geometric forms and its use of natural materials. The building’s façade is clad in stone, reflecting the region’s geological heritage. Large windows provide ample natural light and offer stunning views of the surrounding landscape. The building’s design is both modern and timeless, blending seamlessly with its surroundings. The use of landscaping elements further enhances the building’s aesthetic appeal, creating a harmonious balance between the built environment and nature. This is a crucial element of successful urban landscape design, showcasing the potential for architecture to enhance the beauty of its surroundings.
Technology Details and Sustainability
The exhibition hall incorporates a range of sustainable design features, including energy-efficient lighting and HVAC systems. The use of natural materials, such as stone and wood, further reduces the building’s environmental impact. The building’s design also maximizes natural ventilation, reducing the need for mechanical cooling. These sustainable design features not only reduce the building’s carbon footprint but also contribute to a healthier and more comfortable indoor environment, demonstrating the commitment to environmentally responsible urban landscape design.
Social and Cultural Impact
The Guiyang Sunac Diplomatic Road Urban Culture Exhibition Hall is expected to have a significant social and cultural impact on the city. The exhibition hall will serve as a venue for cultural events, exhibitions, and educational programs, promoting cultural exchange and understanding. The project is also expected to boost tourism in the region, attracting visitors from all over the world. The exhibition hall’s design reflects the city’s commitment to preserving its cultural heritage while embracing its future, making it a focal point for cultural activities and a testament to the importance of urban landscape design in shaping a city’s identity.
Economic Considerations
The project’s economic impact is expected to be substantial, creating jobs during the construction phase and generating revenue through tourism and cultural events. The exhibition hall is also expected to increase property values in the surrounding area, further boosting the local economy. The project’s success demonstrates the potential for cultural projects to stimulate economic growth, highlighting the interconnectedness of urban landscape design and economic development.
Construction Process and Management
The construction process was meticulously planned and managed to ensure that the project was completed on time and within budget. The construction team worked closely with the design team to ensure that the building’s design was faithfully executed. The project’s success is a testament to the expertise and professionalism of the construction team, underscoring the importance of effective project management in realizing complex urban landscape design projects.
Evaluation and Feedback upon Completion
Upon completion, the Guiyang Sunac Diplomatic Road Urban Culture Exhibition Hall has received widespread acclaim for its innovative design and its positive impact on the city. Visitors have praised the exhibition hall’s unique atmosphere and its ability to connect them with the region’s culture and history. The project has also been recognized by architectural and design publications, further solidifying its status as a landmark achievement in urban landscape design. The positive feedback received highlights the project’s success in achieving its goals and its contribution to the city’s cultural landscape.
Conclusion
The Guiyang Sunac Diplomatic Road Urban Culture Exhibition Hall is a remarkable example of urban landscape design that seamlessly integrates architecture, nature, and culture. The project’s success is a testament to the vision of the design team and the commitment of the project stakeholders. The exhibition hall is a valuable asset to the city of Guiyang, serving as a cultural hub and a source of pride for the local community. The project’s innovative design and its positive impact on the city make it a model for future cultural projects, demonstrating the power of urban landscape design to enhance the quality of life in urban environments.
Project Information:
Project Type: Exhibition Hall
Architect: Chongqing Mixiu Interior Design Co., Ltd.
Project Year: Not specified
Country: China
Photographer: Zhuji Photography-Jiang Zhenyu


