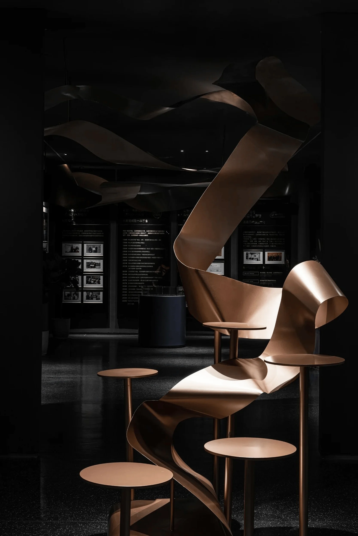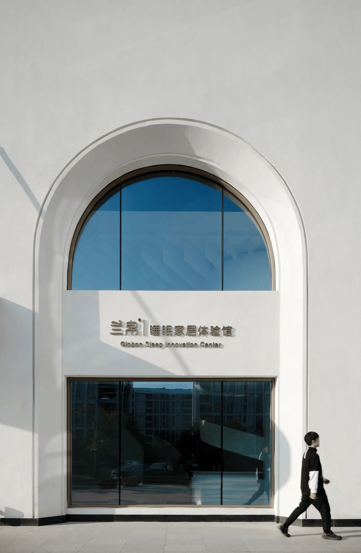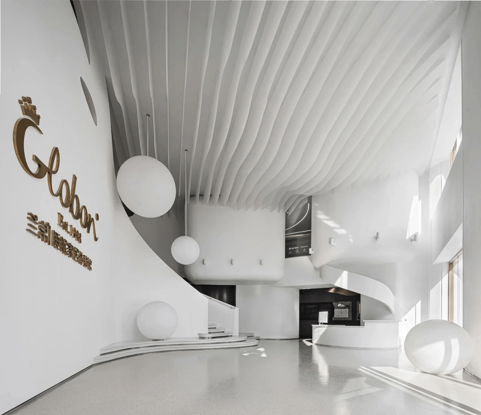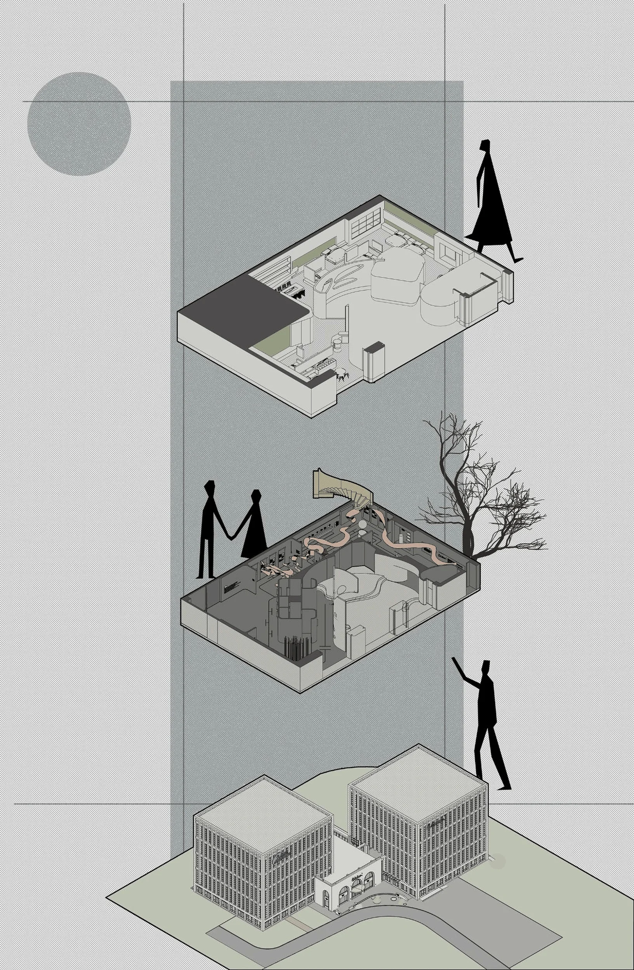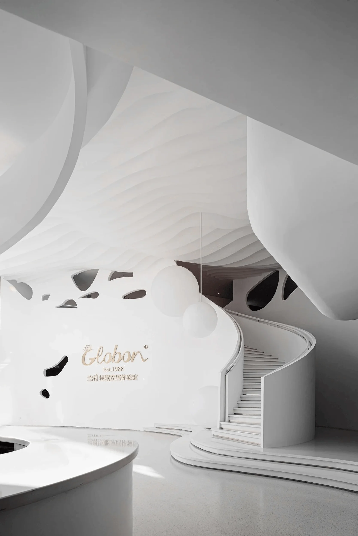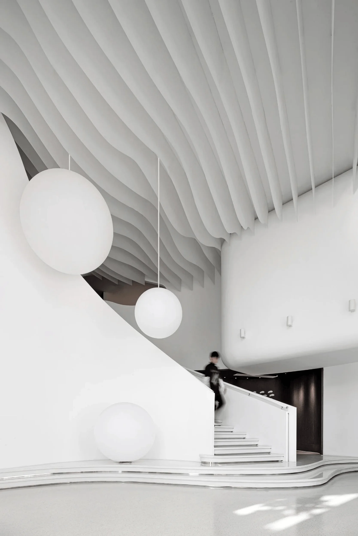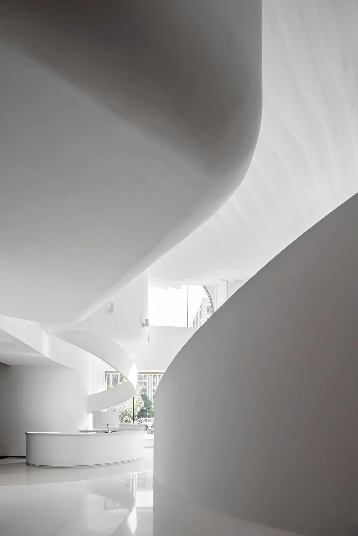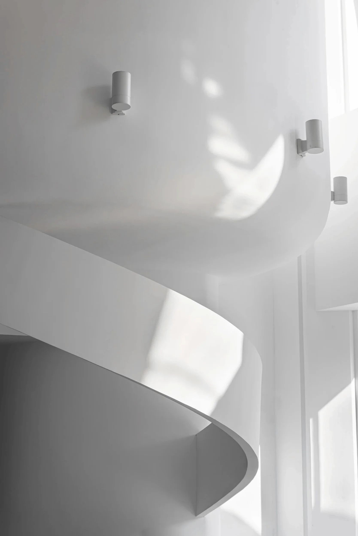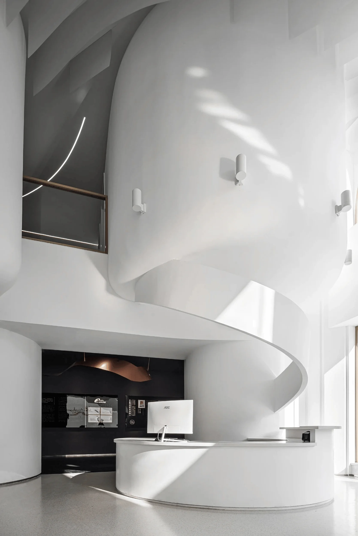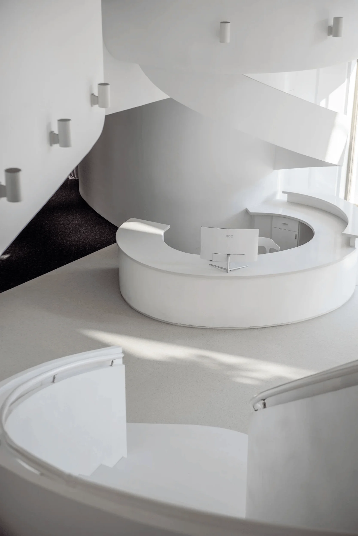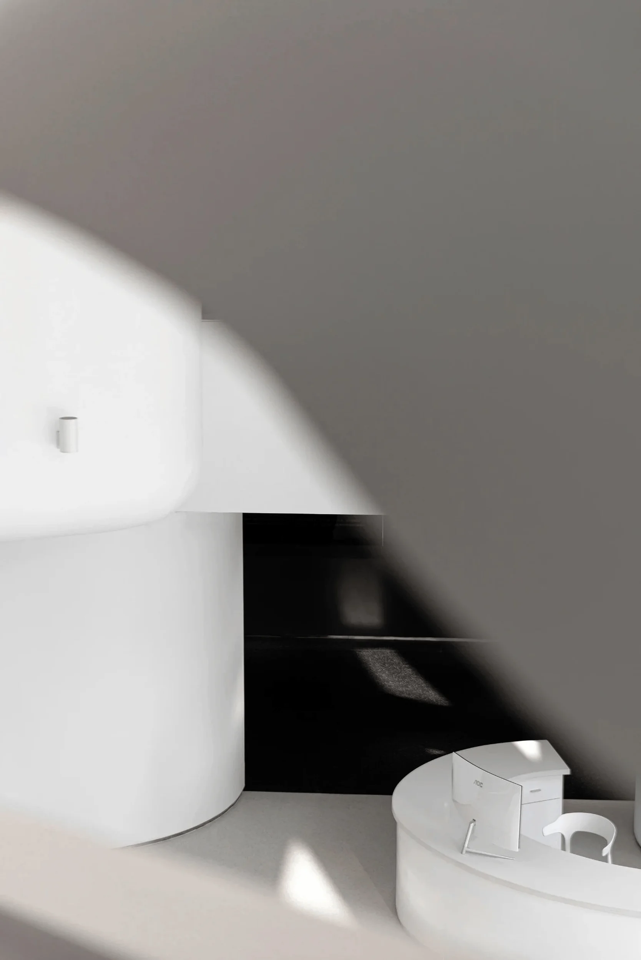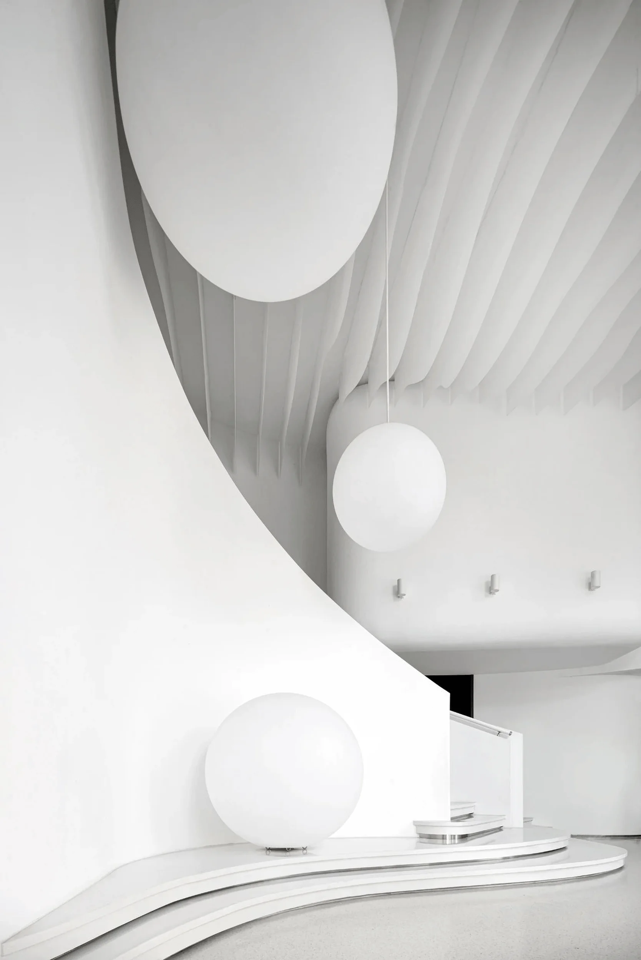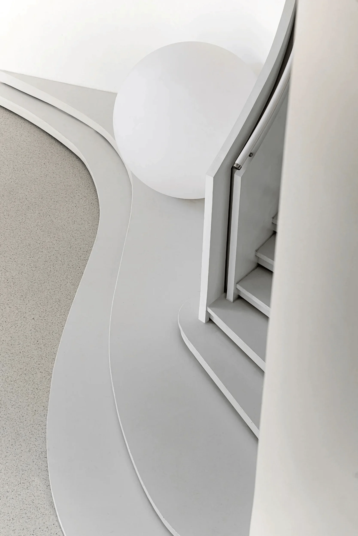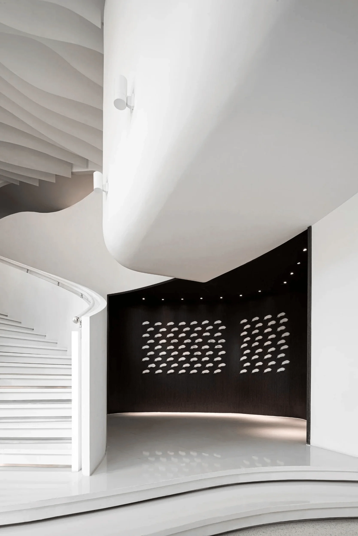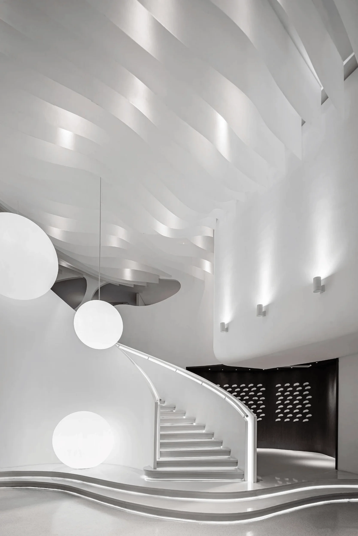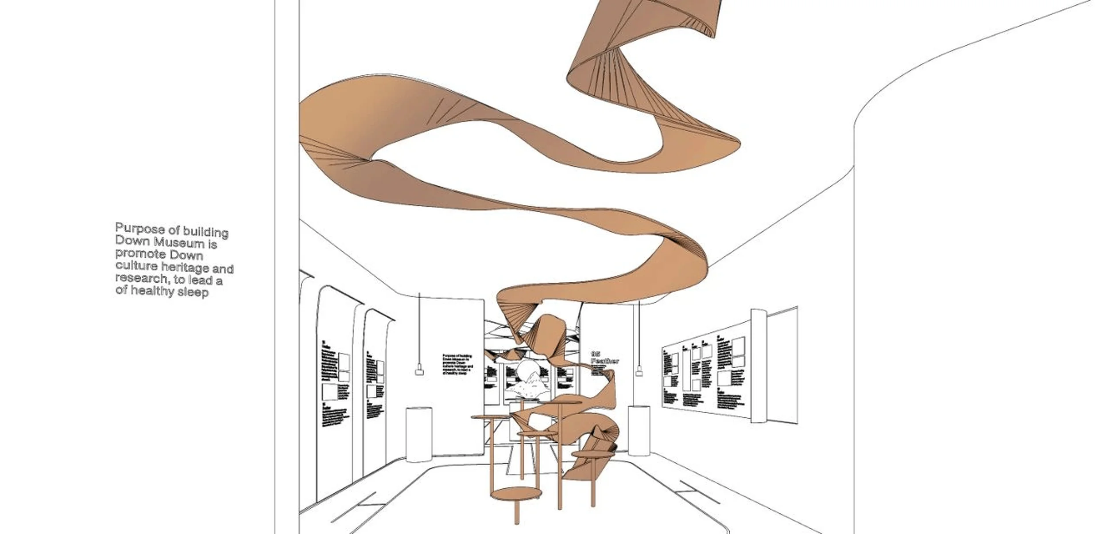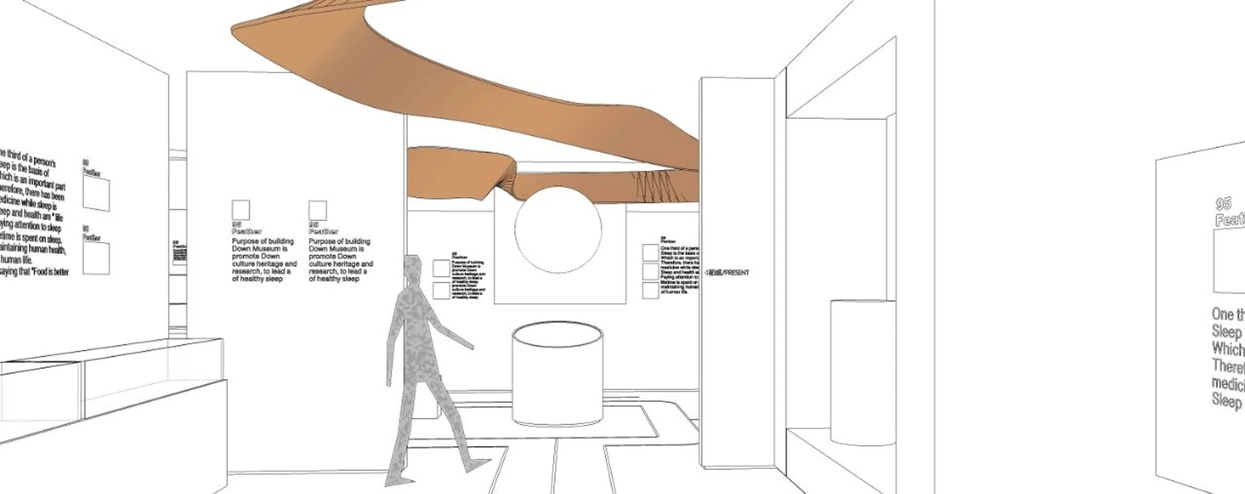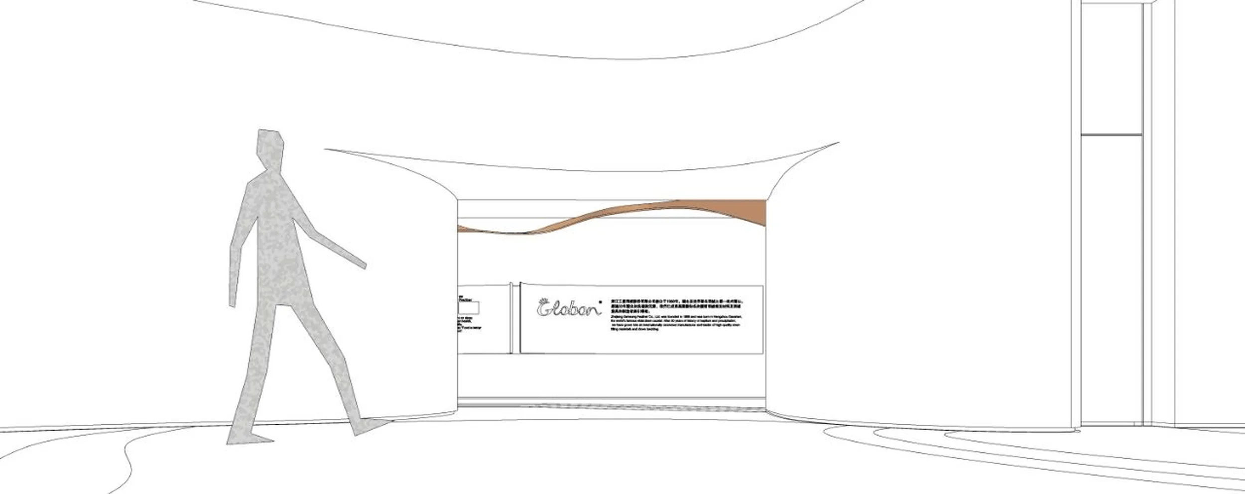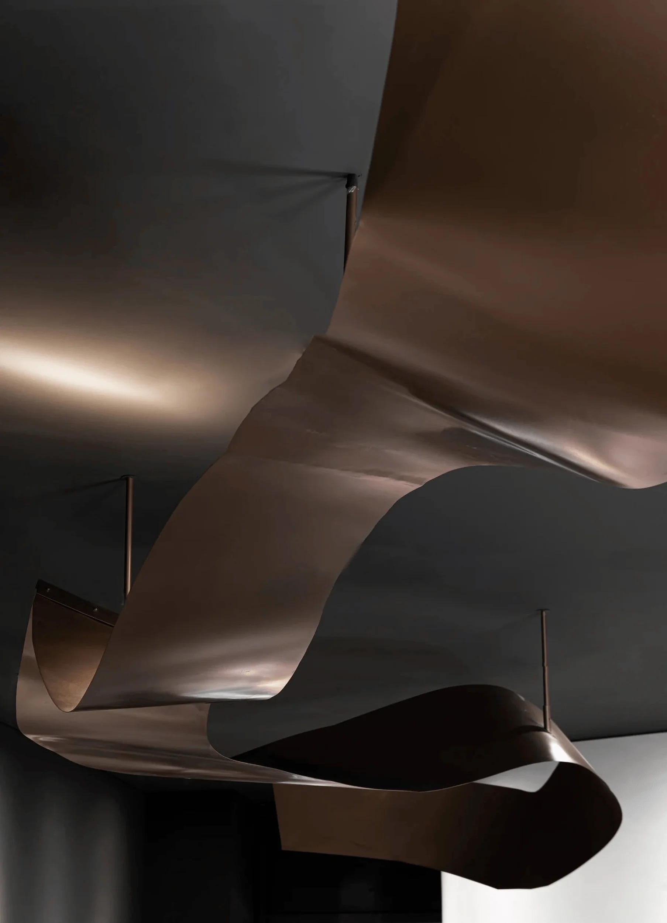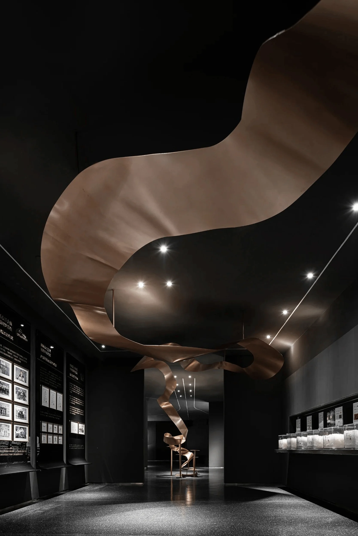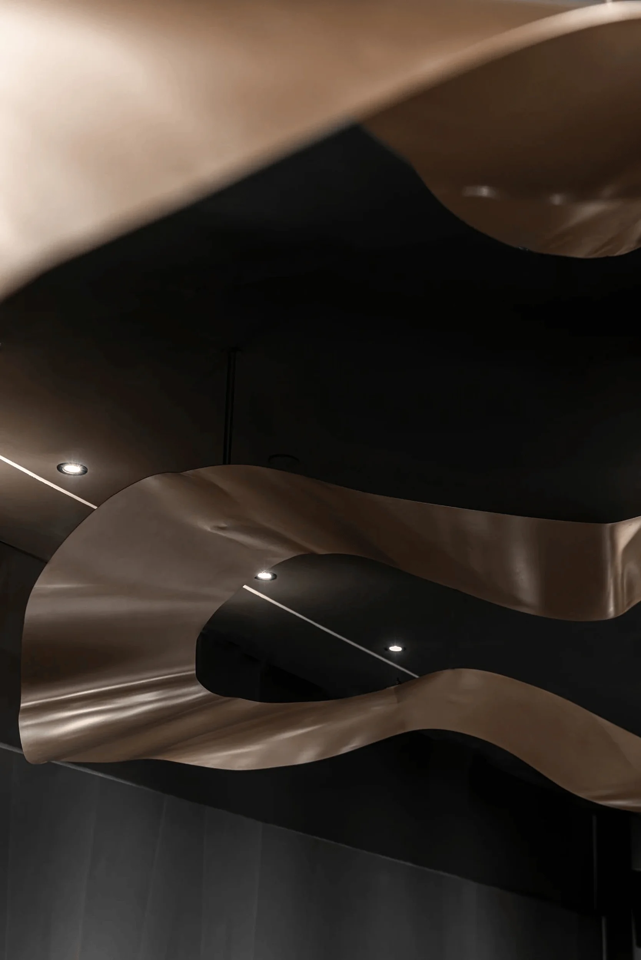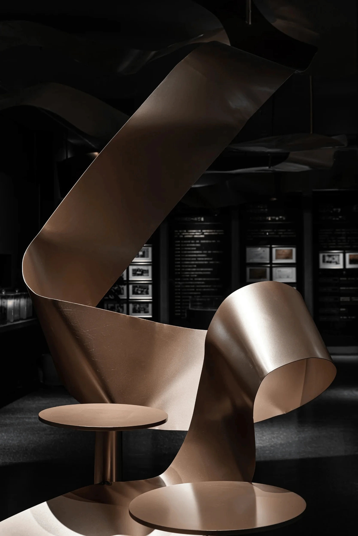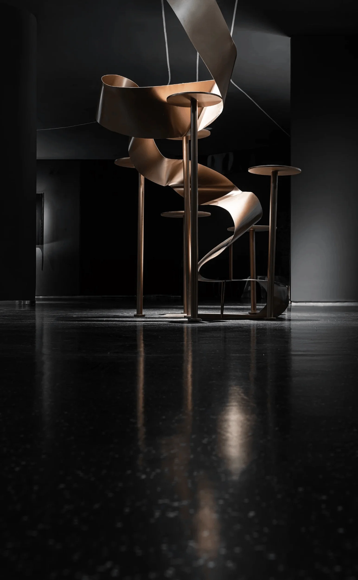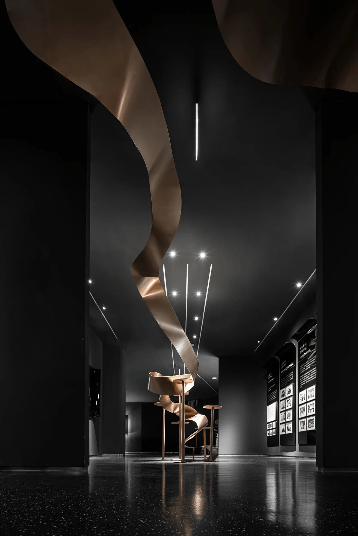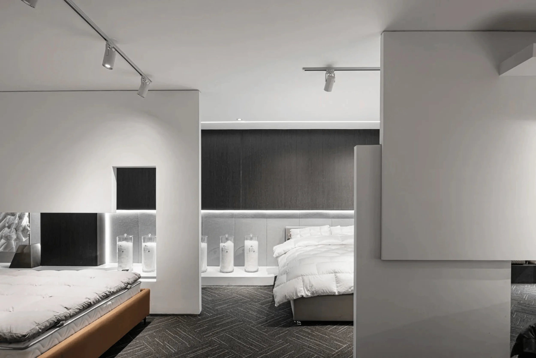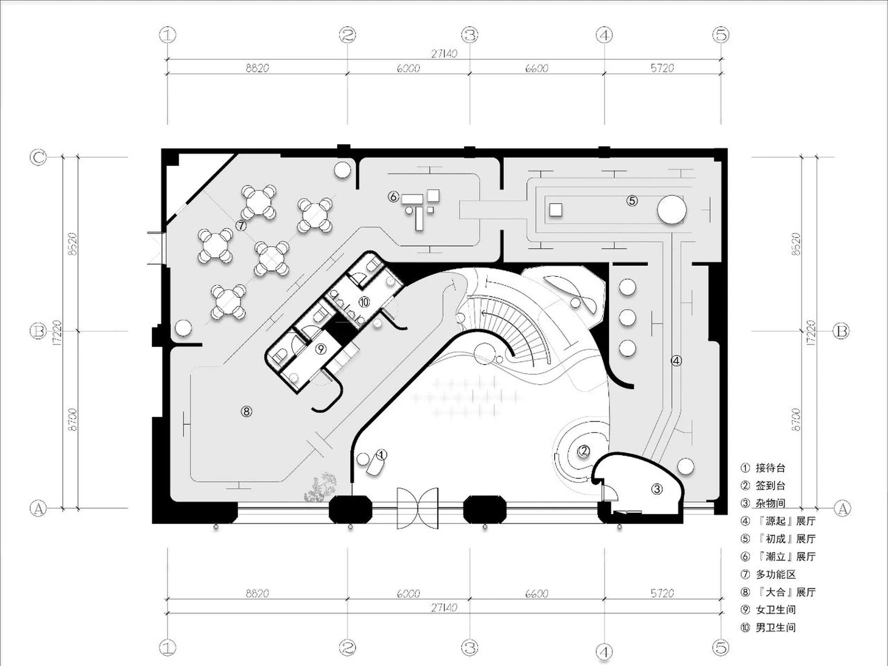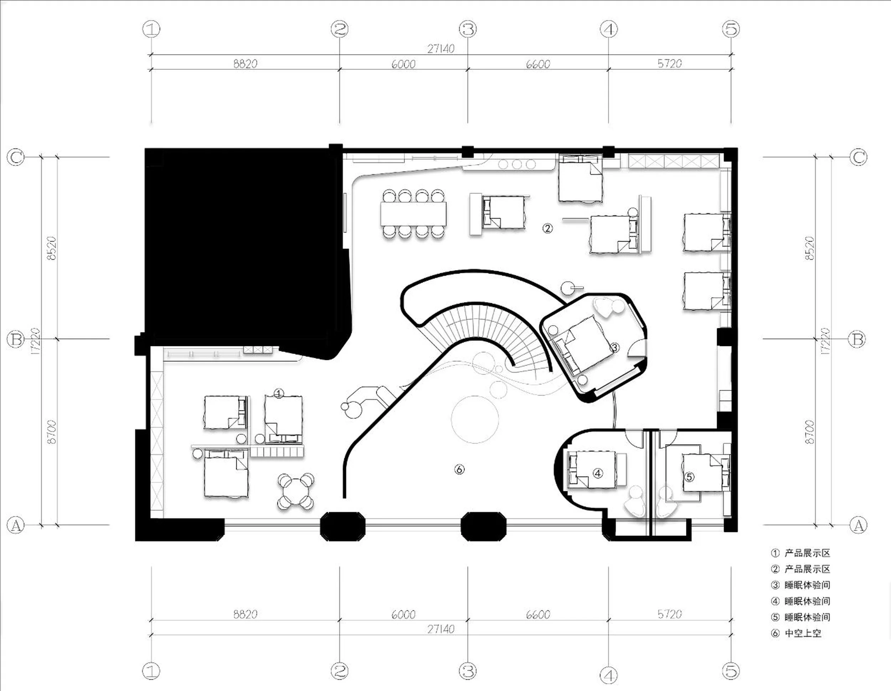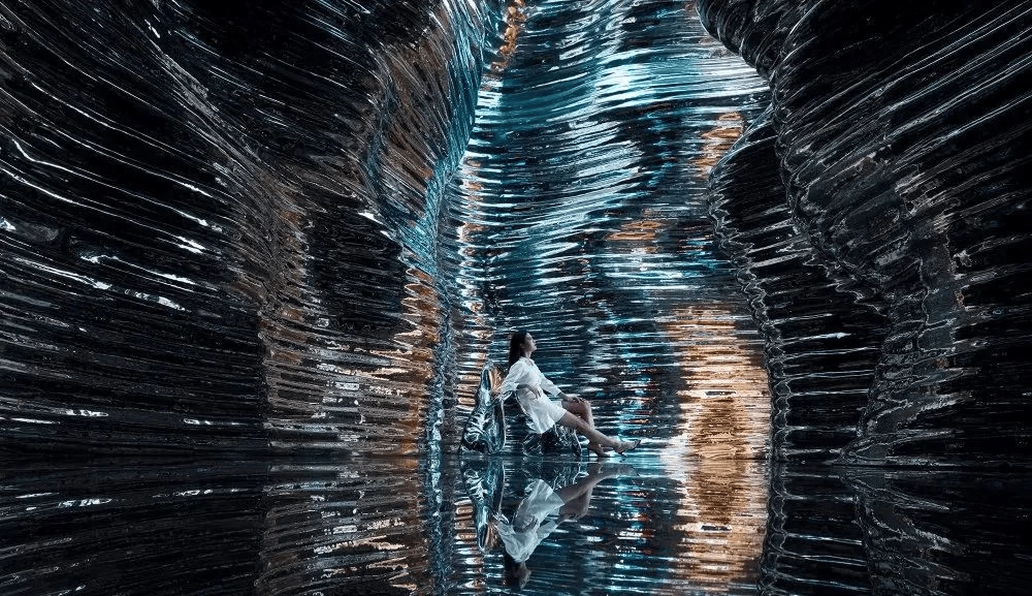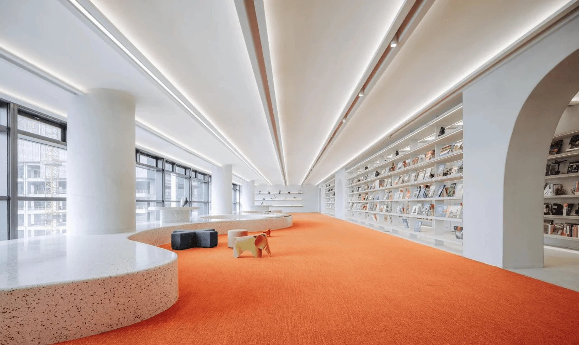The Globon Lanbo Sleep Home Furnishing Experience Center utilizes innovative interior design and architectural features to showcase its high-quality down products and create a unique brand experience.
Contents
Background
Globon, a leading global brand in down sleep home furnishings, prioritizes the balance between aesthetics and functionality, quality and value. The company is dedicated to research and development, driven by technology to lead industry advancements and craft high-quality down products that provide the most comfortable sleep experience. Their first sleep showroom, the Globon Lanbo Sleep Home Furnishing Experience Center, was designed by Wang Huafang’s Fengjinglishe Architectural Design Office. This space exemplifies Globon’s commitment to creating a unique and engaging brand experience for its customers. interior design showroom, interior design exhibition, sleep home furnishing experience center
Design Concept and Objectives
The design team drew inspiration from the Globon brand and translated it into a cohesive spatial language, emphasizing the architectural beauty of the interior. They abandoned the traditional, ornate design approach often seen in sales showrooms and instead opted for a minimalist aesthetic that highlights the lightness and softness of down products. Suspended pods on both floors echo the ethereal nature of down, while the overall design rejects rigid interpretations and offers innovative solutions. The experience center seamlessly blends diversity and order, creating a sense of wonder grounded in rational spatial arrangement. interior design showroom, interior design exhibition, sleep home furnishing experience center
Spatial Layout and Functionality
The Globon Lanbo Sleep Home Furnishing Experience Center was designed to address two primary needs: showcasing the brand’s diverse product range in a clear and organized manner and creating a memorable experience for visitors through a prominent central focal point. The ground floor features a reception area with an open, semi-private layout that balances openness and a sense of intrigue. The white LOGO wall welcomes visitors, while metallic elements add a touch of luxury and sophistication. Seamless transitions between walls and stairs, punctuated by irregular geometric openings, create a dynamic interplay of light and shadow, solidity and void. interior design showroom, interior design exhibition, sleep home furnishing experience center
Exterior Design and Aesthetics
The exterior of the experience center features large glass windows that flood the interior with natural light. The facade’s interplay of volumes and colors breaks away from conventional rectangular forms, creating a visually engaging yet harmonious design. The overall spatial form draws inspiration from the concept of the “universe,” but the decorative language avoids literal interpretations of celestial elements. Instead, architectural techniques are applied to the interior, with intersecting and diverging geometric lines creating a sense of fluidity. The minimalist white backdrop and black volumes further enhance the dynamic rhythm of the space. interior design showroom, interior design exhibition, sleep home furnishing experience center
Technological Details and Sustainability
The ceiling of the reception hall is a stunning feature, composed of layered acrylic sheets that form a continuous, undulating wave-like structure, evoking a sense of dramatic tranquility. Spherical installations placed strategically throughout the space create focal points and a dynamic interplay between stillness and movement, redefining the contemporary living space. The use of sustainable materials, such as the acrylic sheets for the ceiling and the emphasis on natural light, reflects Globon’s commitment to environmentally conscious design. interior design showroom, interior design exhibition, sleep home furnishing experience center
Social and Cultural Impact
The experience center aims to engage visitors on an emotional level and create a lasting impression. The black message wall initiates a shift in color and mood, signaling the transition into a different realm of sensory experience, prompting anticipation for the spaces beyond. Each feather displayed represents a memory captured within the space, both visually and emotionally. The integration of the company’s history into the design, through the “ribbon” feature that guides visitors through the space, connects the brand’s past with its present and future, emphasizing its heritage and commitment to innovation. interior design showroom, interior design exhibition, sleep home furnishing experience center
Construction Process and Management
The second-floor product display area departs from traditional exhibition methods. Staggered volumes and cleverly designed openings enhance the flexibility of the layout and create greater visual permeability. The design simulates real-life scenarios and usage areas, effectively conveying the texture, functionality, and applications of Globon’s products while showcasing the brand’s human-centric approach and inherent elegance. The construction process was carefully managed to ensure the seamless integration of the complex architectural and interior design elements, resulting in a high-quality, aesthetically pleasing, and functional space. interior design showroom, interior design exhibition, sleep home furnishing experience center
Project Information:
Project Type: Sleep Home Furnishing Experience Center
Architect: Fengjinglishe Architectural Design Office
Design Team: Chen Jiawei, Wang Xingang, Ma Yihua
Area: 500㎡
Project Year: 2020
Country: China
Main Materials: Paint, carpet, plastic, metal
Photographer: Provided by Fengjinglishe


