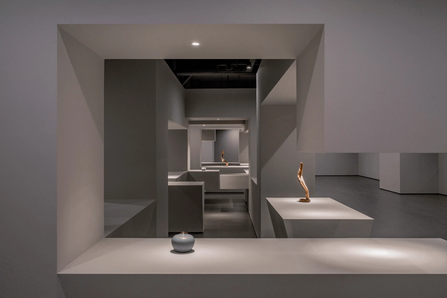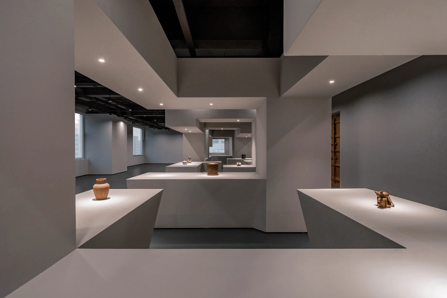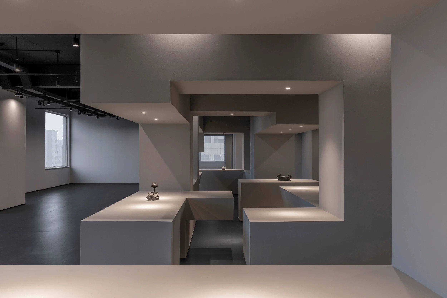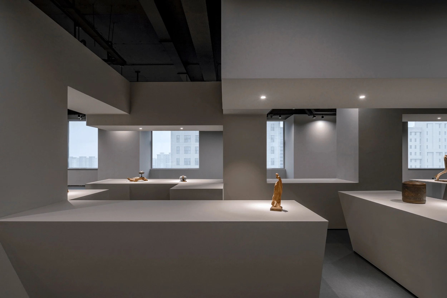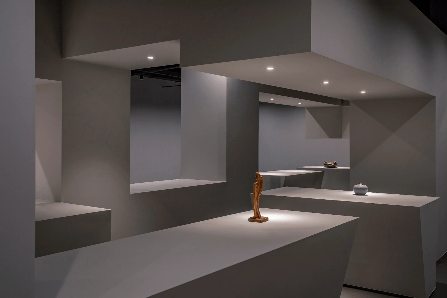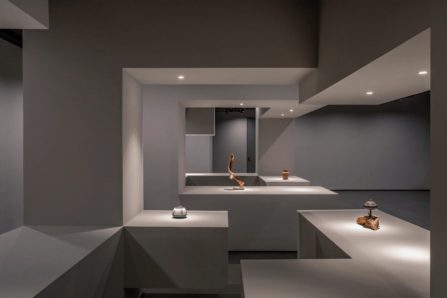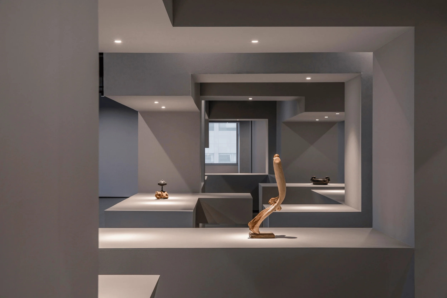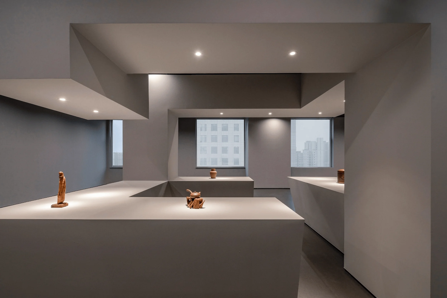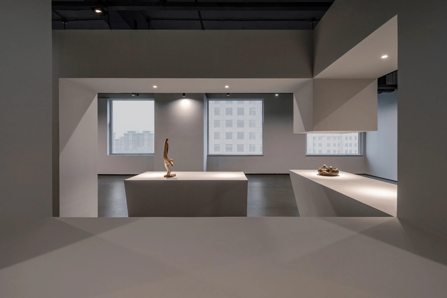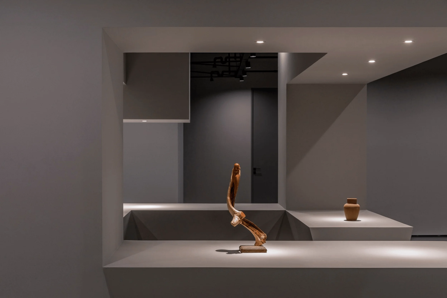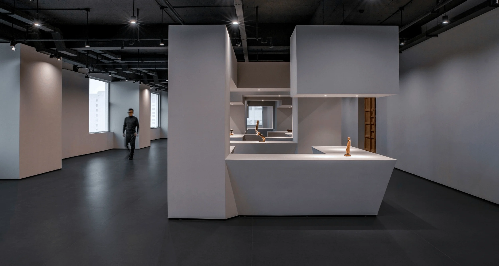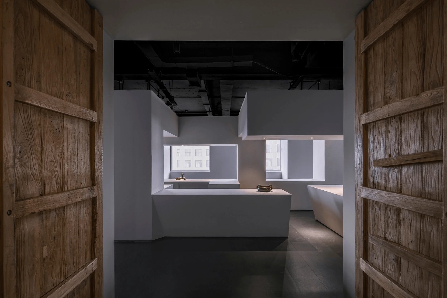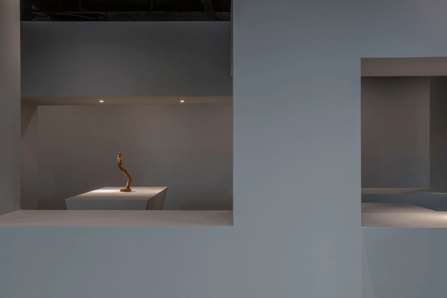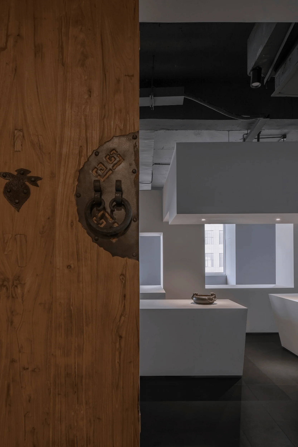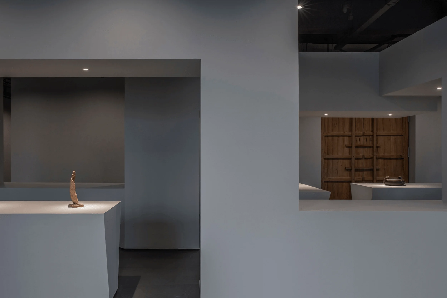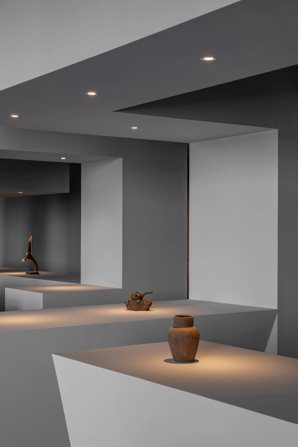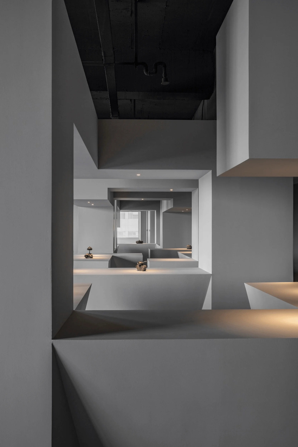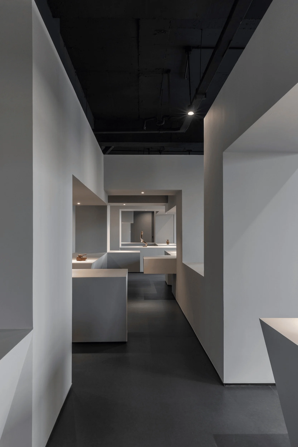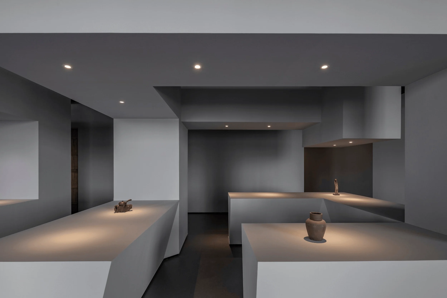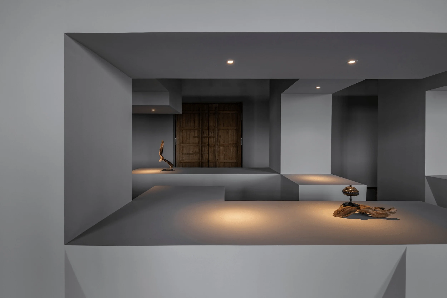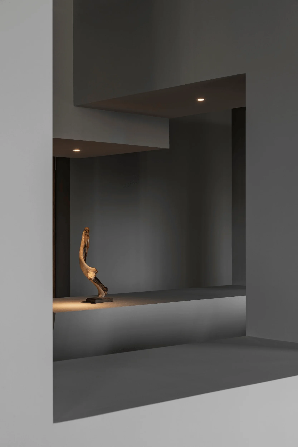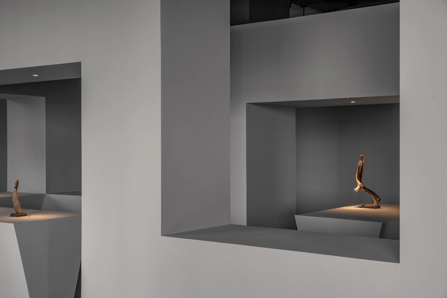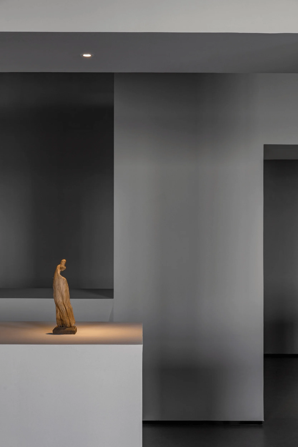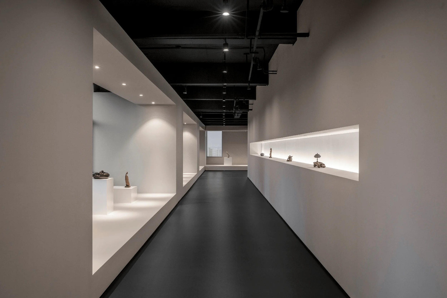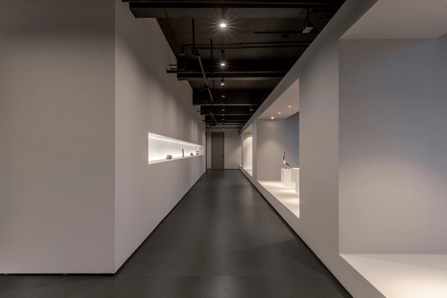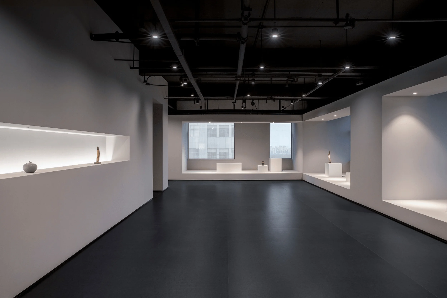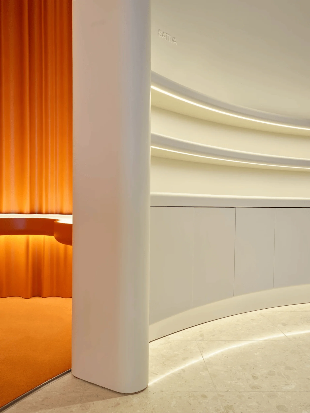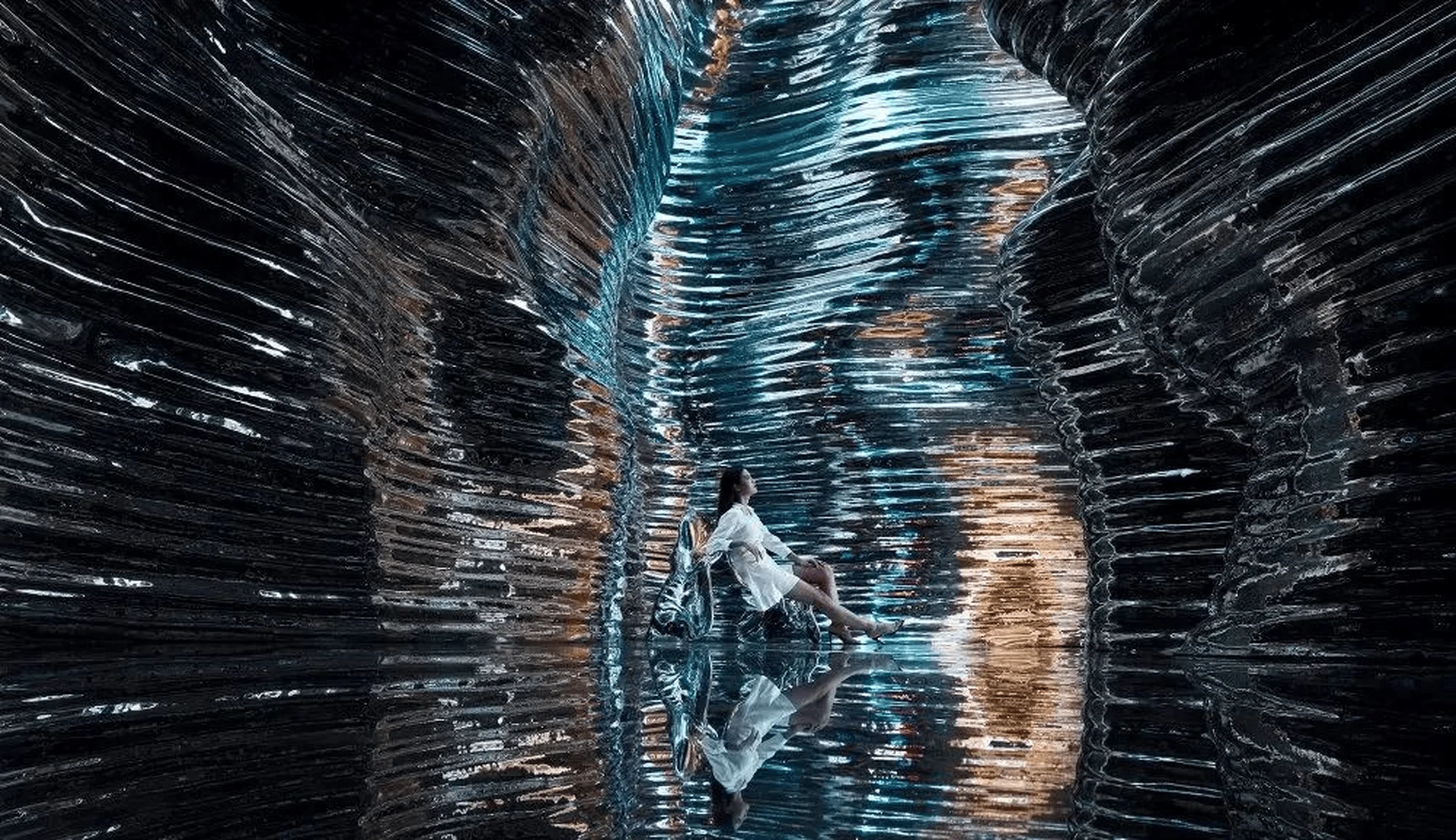W.DESIGN’s Comprehensive Art Center in Baotou seamlessly blends art exhibition, gallery, clubhouse, and office functions through a minimalist design featuring a striking “Folding Corridor.”
Contents
Project Background and Client’s Vision
Located on the 19th floor of the Fuzheng Building in Baotou, China, this 1,350-square-meter Comprehensive Art Center was designed by W.DESIGN for a client with an extensive art collection. The client, a seasoned businessperson, envisioned a space to showcase their collection while also accommodating a gallery, clubhouse, and office functions. The primary challenge was to seamlessly integrate these diverse functions within a cohesive and aesthetically pleasing environment, reflecting a modern minimalist design.
The “Folding Corridor” as the Core Design Element
The heart of the project is the “Folding Corridor,” a central art exhibition space designed to display the client’s prized art collection. This sculptural installation, formed by the interplay of intersecting and folded rectangular volumes, wraps around two existing structural columns. The design not only integrates the columns seamlessly but also creates a dynamic and multi-layered spatial experience. Visitors are guided through a series of interconnected passages, experiencing the art from various perspectives and vantage points, creating a sense of immersion and discovery that elevates the art-viewing experience, a key aspect of minimalist interior design.
Integrated Exhibition Spaces and Circulation
The “Folding Corridor” is complemented by a comprehensive exhibition area located along the north and west sides of the space. This area features a series of minimalist display platforms and walls arranged along a primary circulation path, offering a sequential and engaging art-viewing experience. It serves as a prelude to the “Folding Corridor,” gradually building anticipation as visitors approach the central exhibition space. The minimalist design language, focusing on clean lines and subtle forms, ensures that the artwork remains the focal point, adhering to the principles of contemporary minimalist art spaces.
Spatial and Functional Fusion through Minimalist Design
The design embraces spatial fusion on two levels: form and function. Firstly, a consistent aesthetic is maintained throughout the space, characterized by a palette of light gray tones, a uniform ceiling height of 2.8 meters, and dark gray flooring. All structural elements above 2.8 meters, including pipes and ducts, are concealed within a black-painted ceiling, creating a clean and uncluttered visual aesthetic. Two main entrance doors, crafted from natural wood, add a touch of warmth to the otherwise minimalist gray interior, embodying the warmth often associated with minimalist home design.
Functionality and Flow within the Art Center
Secondly, the design seamlessly integrates the diverse functions of the art center. A main circulation path connects all functional areas, creating a fluid and interconnected experience. Starting with the comprehensive exhibition area, visitors are led through the “Folding Corridor” and then to the gallery, which serves as a transitional space. Finally, the journey culminates in the clubhouse area, offering a space for relaxation and socializing. This integrated approach allows the art center to function as a dynamic hub for art appreciation, work, meetings, and leisure, showcasing the versatility of minimalist design principles.
Project Information:
Project Type: Art Center
Architect: W.DESIGN
Area: 1350㎡
Project Year: Not specified
Country: China
Main Materials: Not specified
Photographer: Not specified


