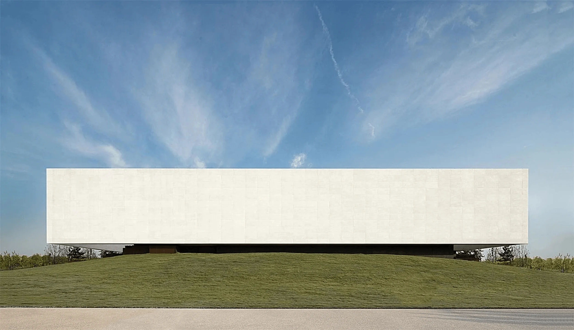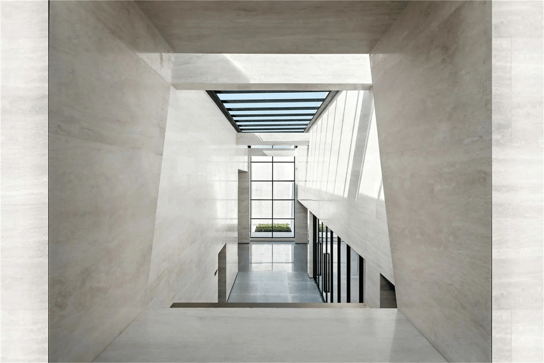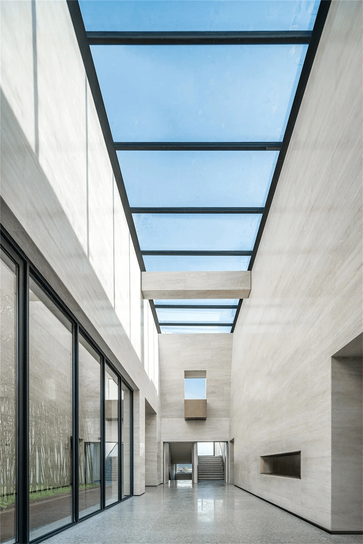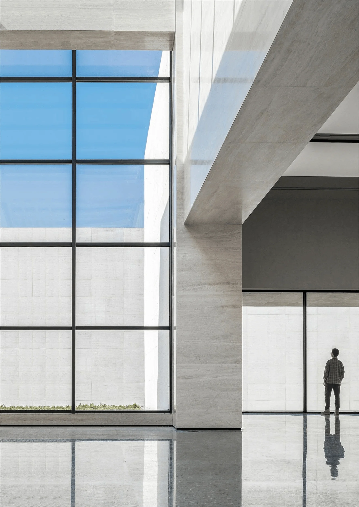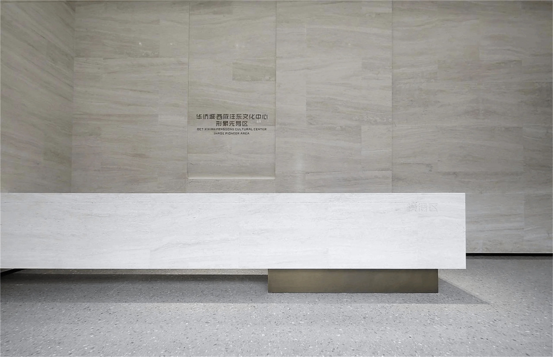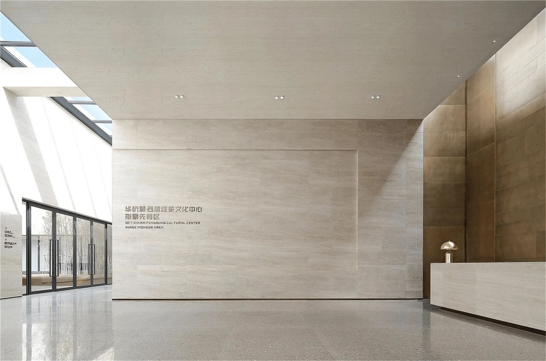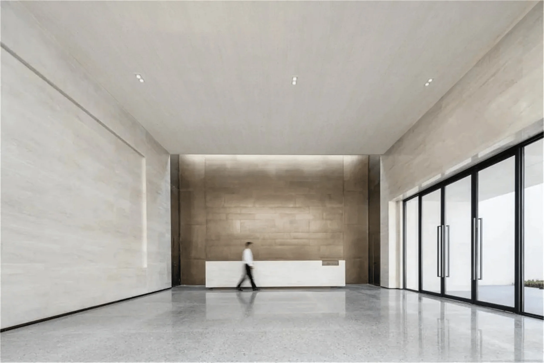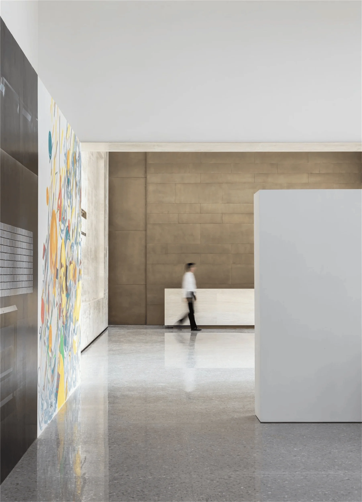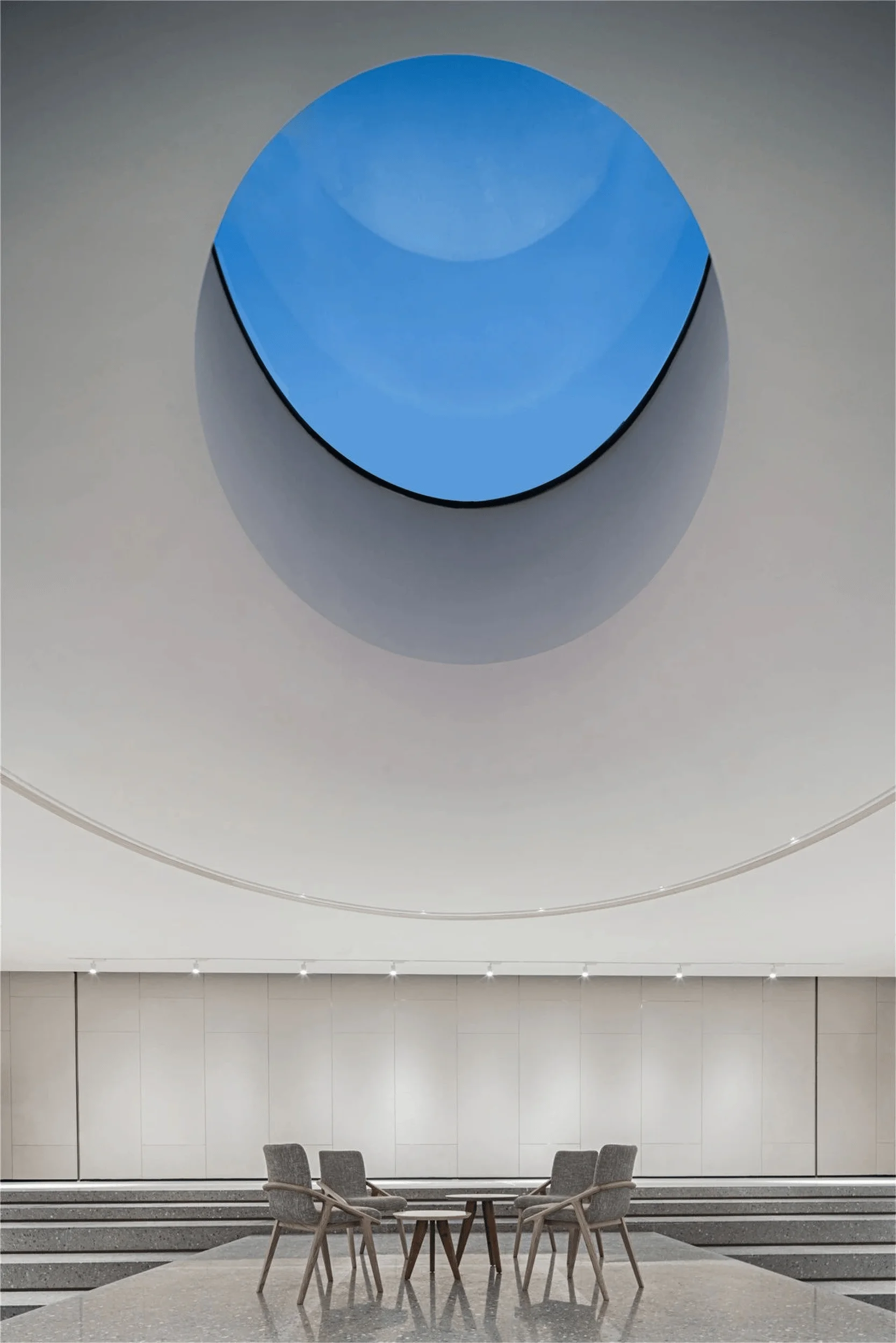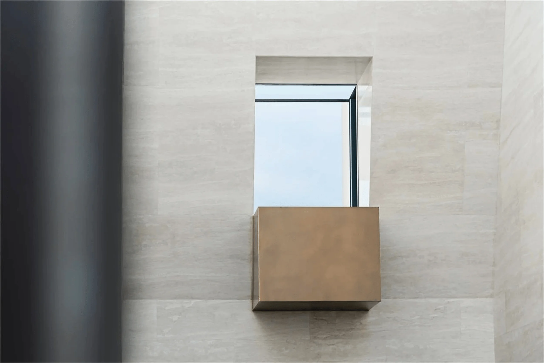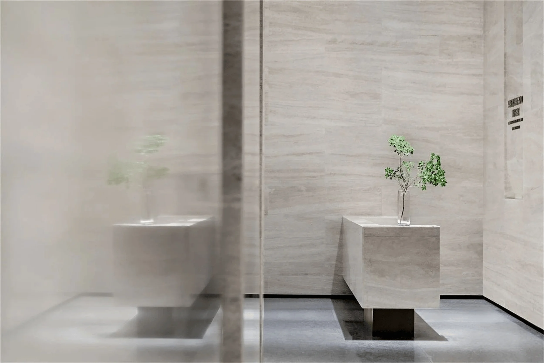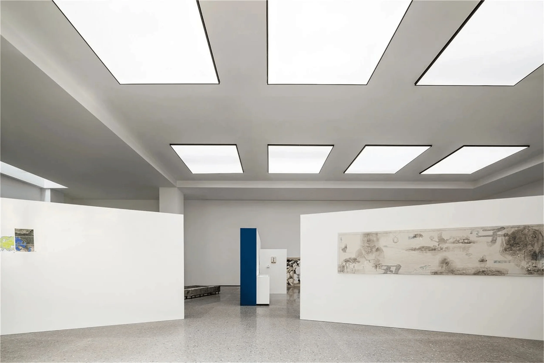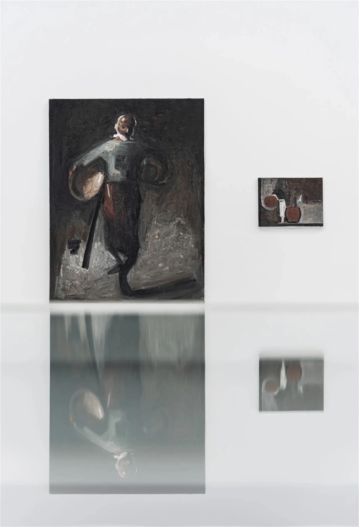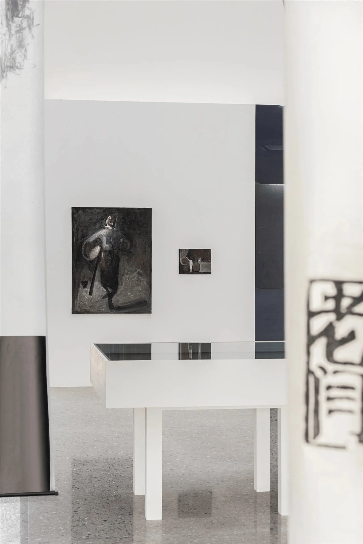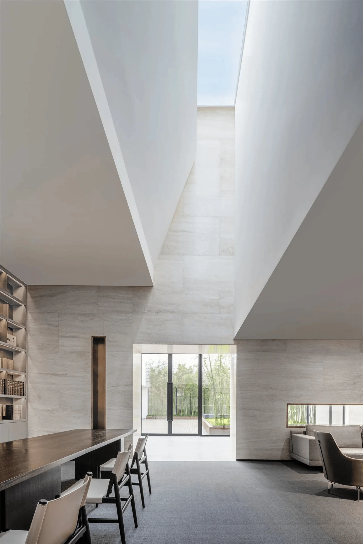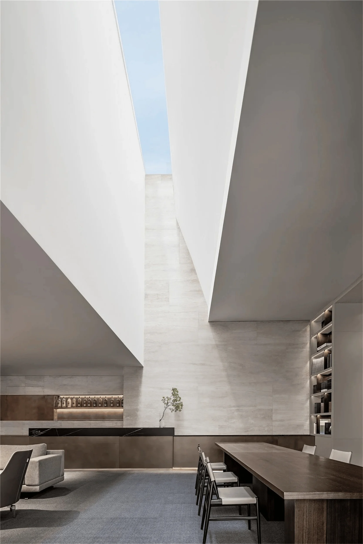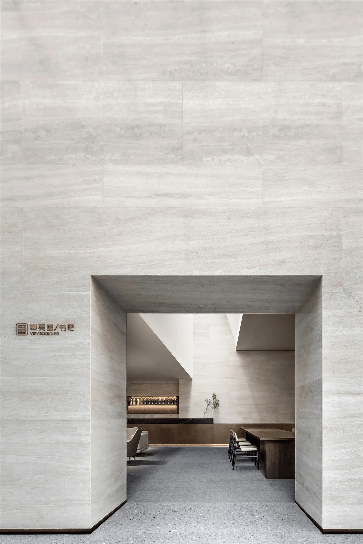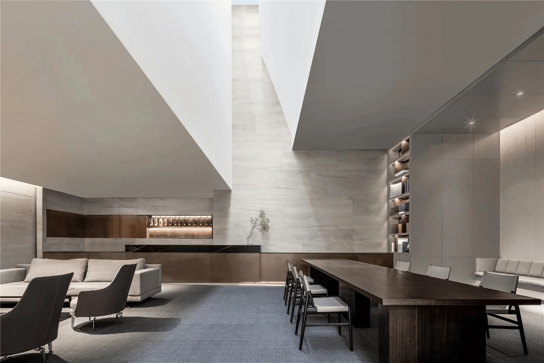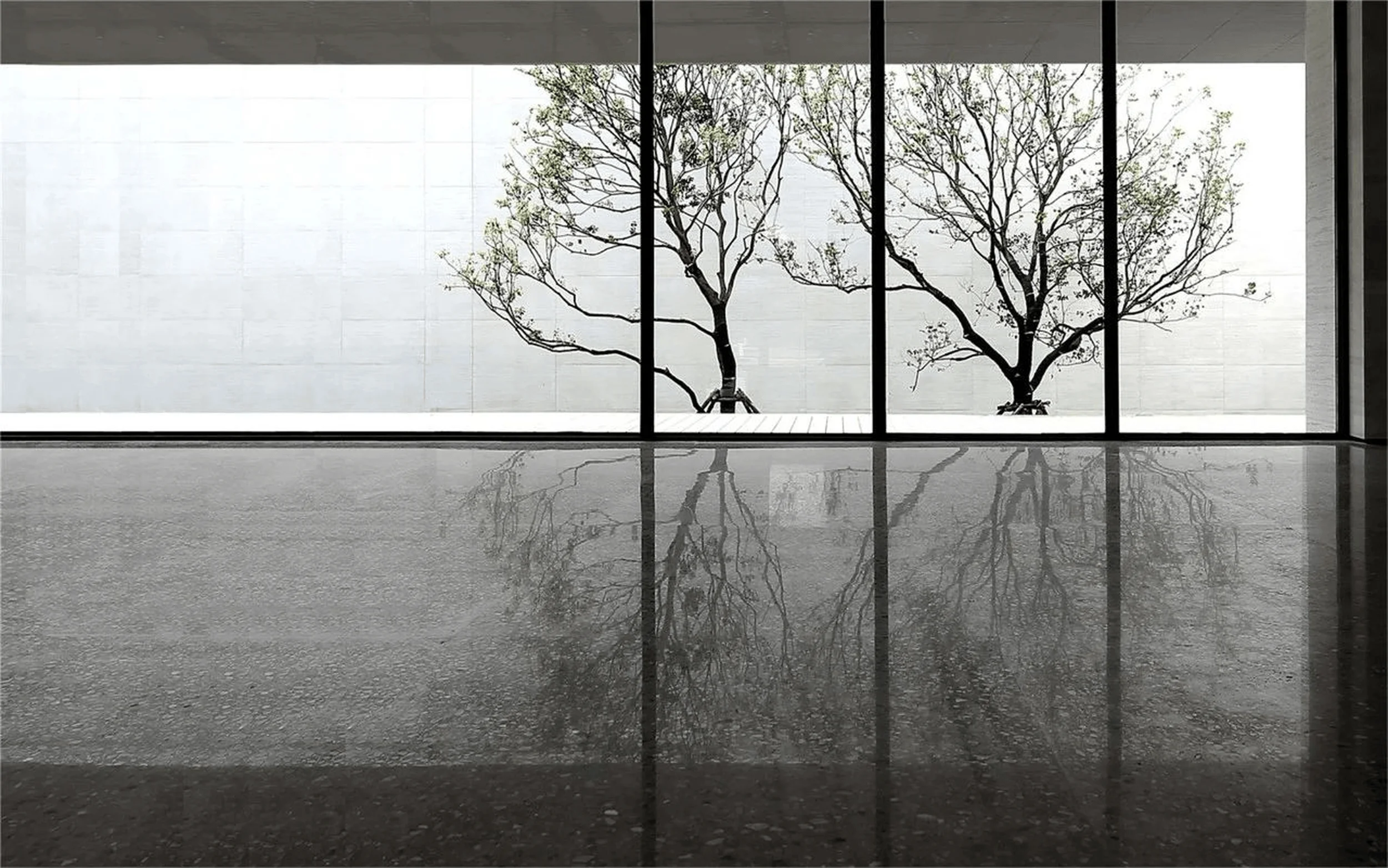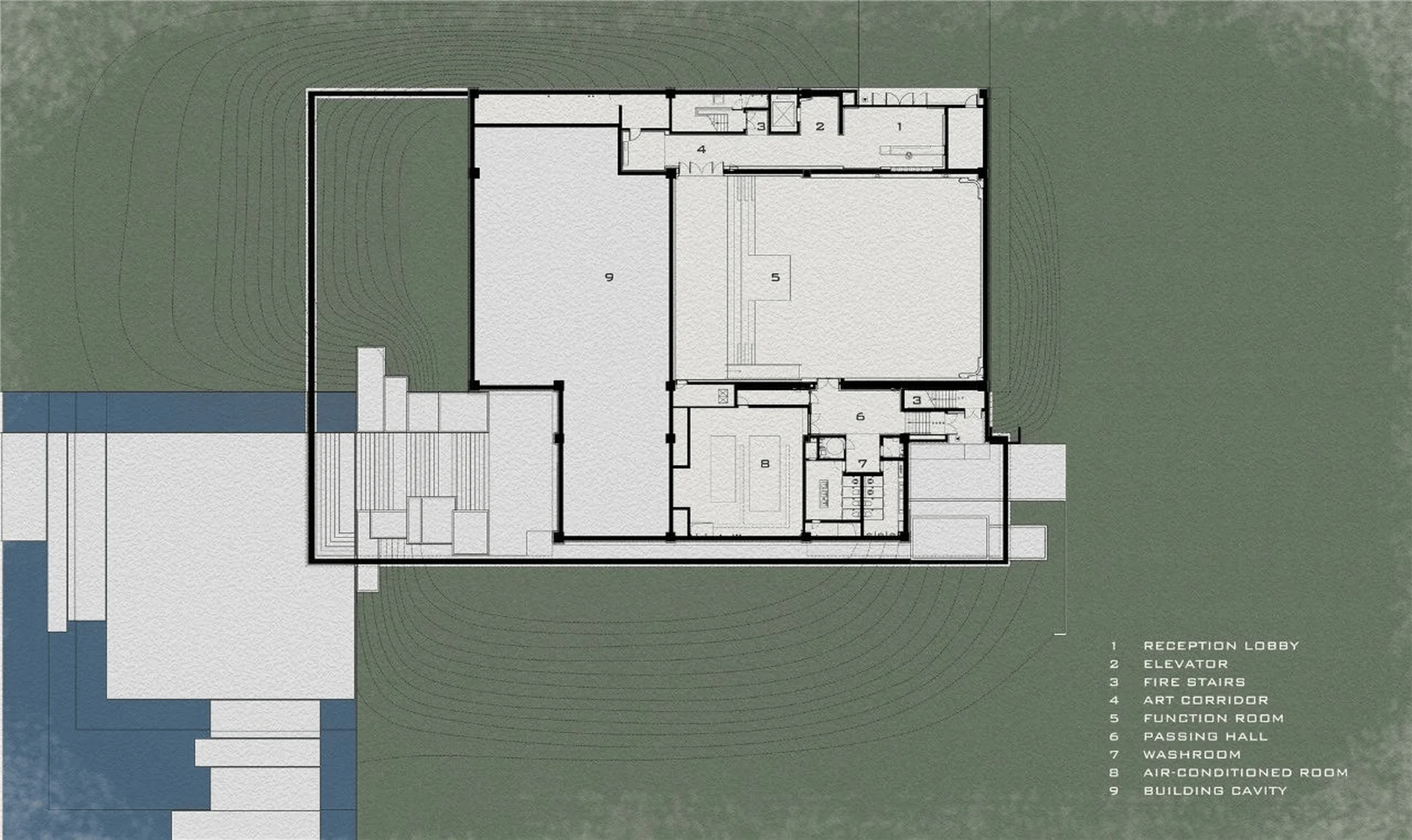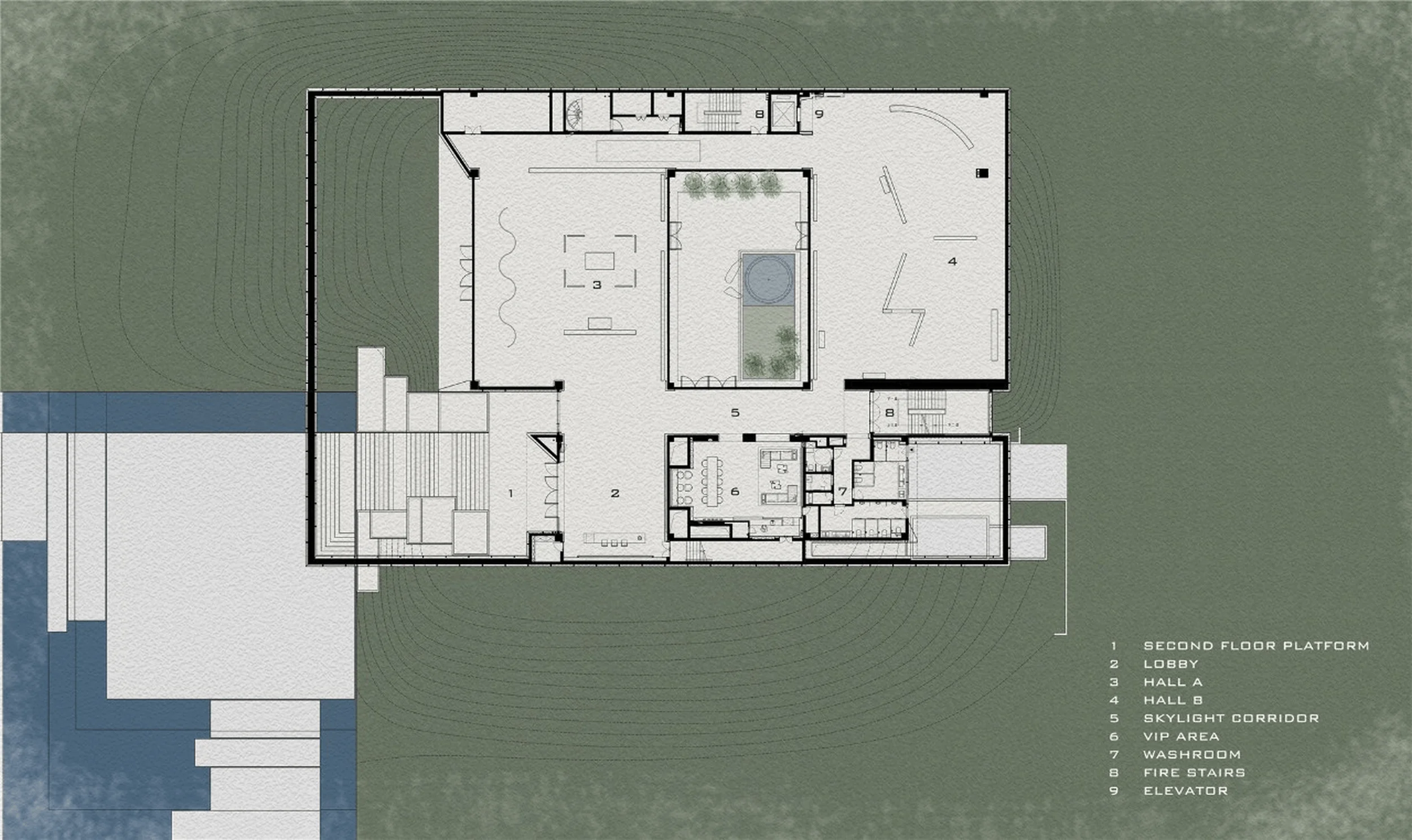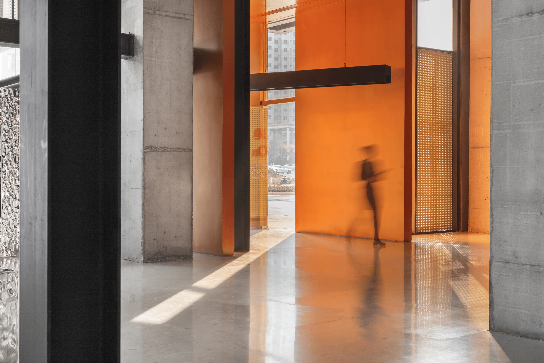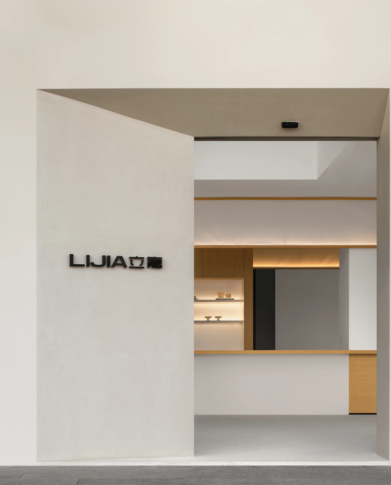The OCT Xi’an Fengdong Cultural Center, designed by YuQiang-Partners, is a minimalist architectural marvel that fosters cultural exchange and showcases contemporary art.
Contents
Project Background and Design Concept
The OCT Xi’an Fengdong Cultural Center, also known as OCAT Wangzhou and Xi’an Gallery, is a significant cultural project developed by OCT Group in Xi’an, China. Located near the historic Haojing Ruins, the center aims to promote Chinese contemporary art on an international stage and support diverse cultural exchange programs. The name “Wangzhou” is derived from the ancient Chinese poem “Book of Songs” and signifies a place of hope and continuity for the people. YuQiang-Partners, a renowned interior design firm, undertook the design of the Wangzhou pioneer area and the OCAT Xi’an Gallery. Drawing inspiration from the area’s rich cultural heritage, the designers embraced a neo-modernist approach to reinterpret artistic symbols and create a vibrant cultural space that connects the past with the present. minimalist architectural design, contemporary art, cultural exchange, nature-inspired interiors
Spatial Planning and Layout
The architectural design of the center features a minimalist aesthetic, with clean lines and a subtle integration into the surrounding landscape. The entrance is strategically positioned along the slope, guiding visitors’ eyes towards the building’s understated facade. Inside, the 2875 square meters of space are thoughtfully organized to accommodate various functions. The first floor houses a multi-functional hall, while the second floor is dedicated to exhibition spaces, primarily occupied by the OCAT Xi’an Gallery. Three internal courtyards connect the interior with the exterior, allowing natural light to filter through linear skylights and creating a harmonious blend of art and nature. minimalist architectural design, contemporary art, cultural exchange, nature-inspired interiors
Interior Design and Aesthetics
The interior design emphasizes the interplay of light and shadow, creating a dynamic and engaging environment for visitors. The designers drew inspiration from the local natural landscape, incorporating rammed earth walls reminiscent of the Shaanxi region’s topography. These textured walls add a sense of depth and history to the space. The minimalist approach, characterized by white backgrounds and carefully curated lighting, provides a versatile backdrop for showcasing diverse art forms, ensuring that the art complements the space and vice versa. The design also incorporates elements of traditional Chinese aesthetics, such as the concept of “leaving blank space,” which creates a sense of tranquility and allows for contemplation. minimalist architectural design, contemporary art, cultural exchange, nature-inspired interiors
Integration of Nature and Cultural Elements
The design seamlessly integrates nature and cultural elements, reflecting the surrounding environment and historical context. The courtyards provide pockets of tranquility and natural beauty, while the rammed earth walls evoke the region’s geological heritage. The minimalist design allows the art to take center stage, creating a dialogue between the artworks and the surrounding space. The overall effect is a harmonious blend of contemporary and traditional elements, celebrating both the artistic and cultural heritage of the region. minimalist architectural design, contemporary art, cultural exchange, nature-inspired interiors
Conclusion
The OCT Xi’an Fengdong Cultural Center stands as a testament to the power of architecture and design to create spaces that foster cultural exchange and artistic expression. The minimalist aesthetic, combined with the thoughtful integration of natural and cultural elements, creates a unique and engaging environment for visitors. The center’s commitment to showcasing contemporary art and supporting cultural programs positions it as a vibrant hub for artistic and intellectual dialogue. As a beacon of creativity and innovation, the OCT Xi’an Fengdong Cultural Center is poised to play a significant role in the cultural landscape of Xi’an and beyond. minimalist architectural design, contemporary art, cultural exchange, nature-inspired interiors
Project Information:
Project Type: Cultural Building
Architect: YuQiang-Partners
Area: 2875㎡
Project Year: 2020
Country: China
Main Materials: Rammed Earth
Photographer: Zheng Yan, Li Qianzhao


