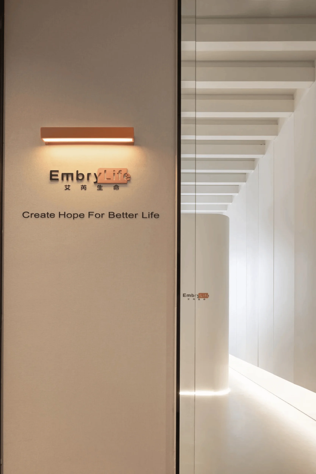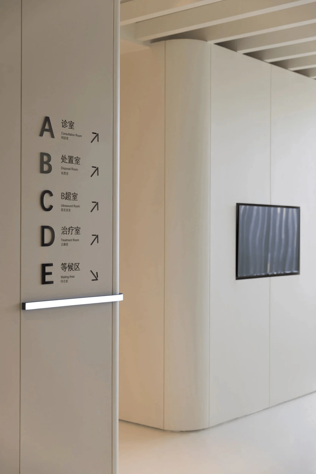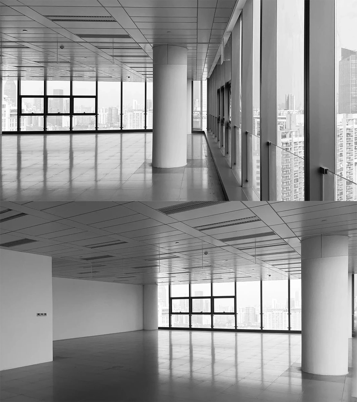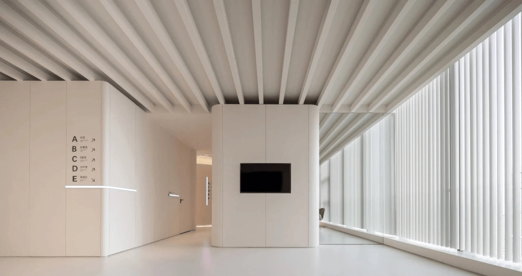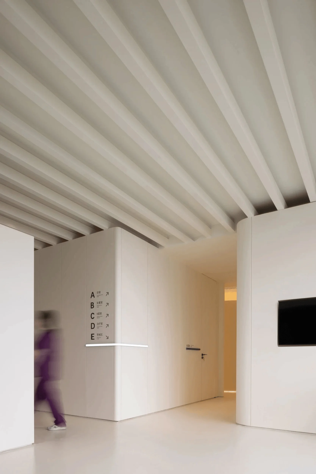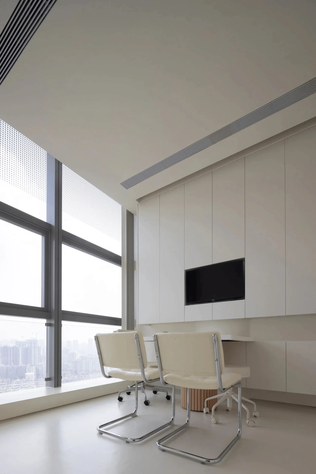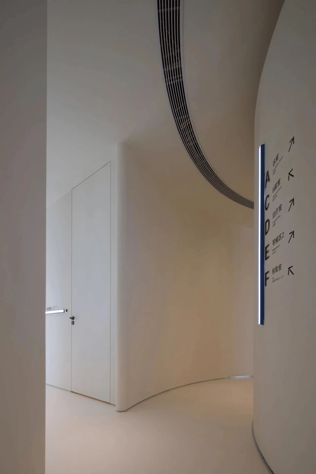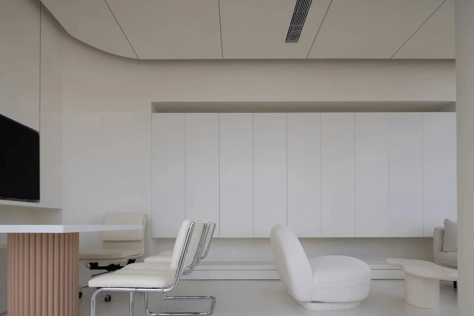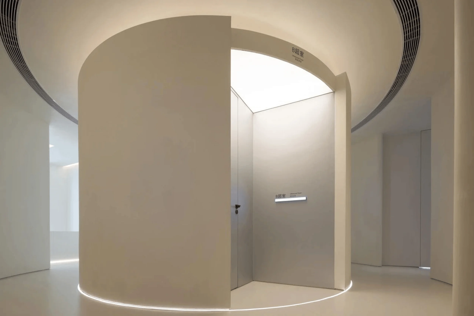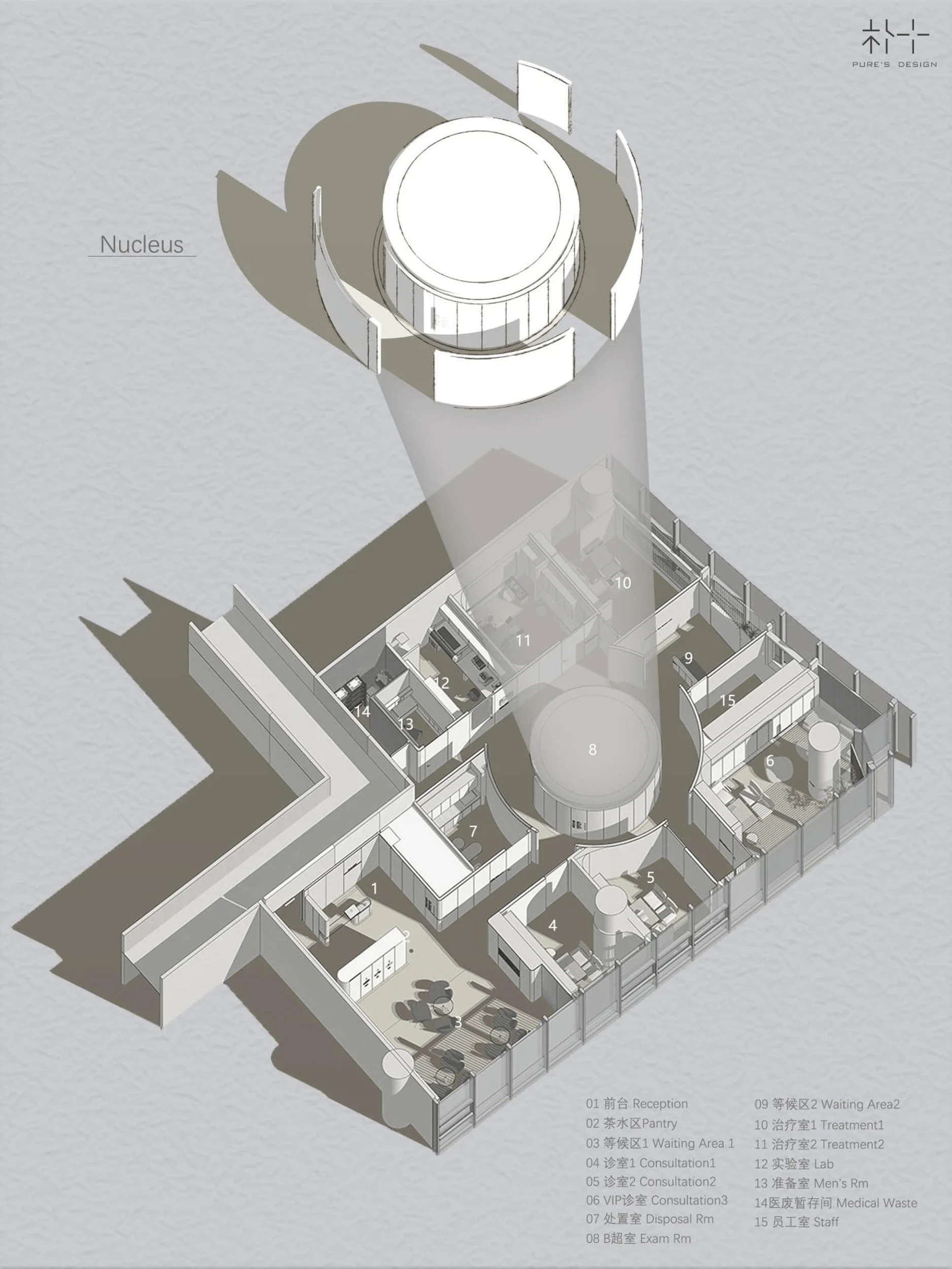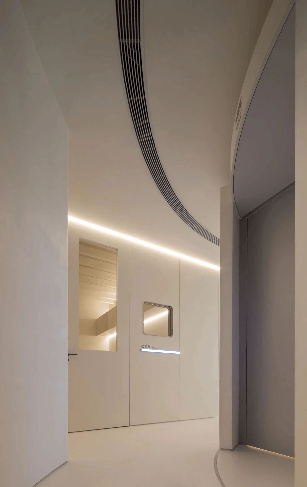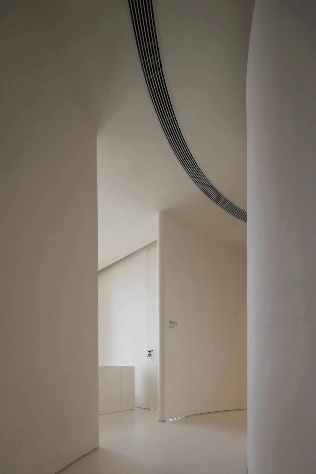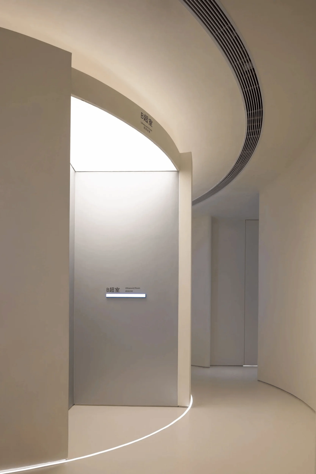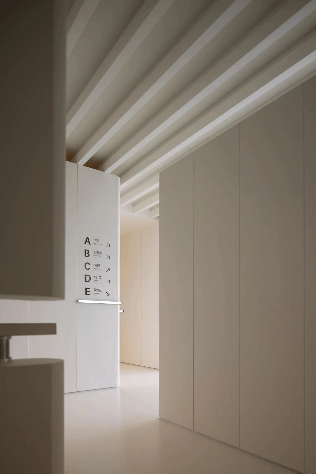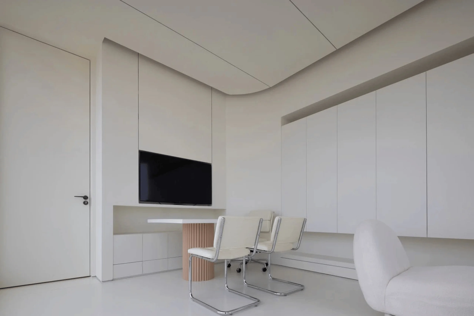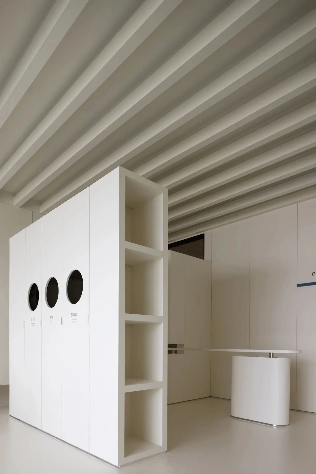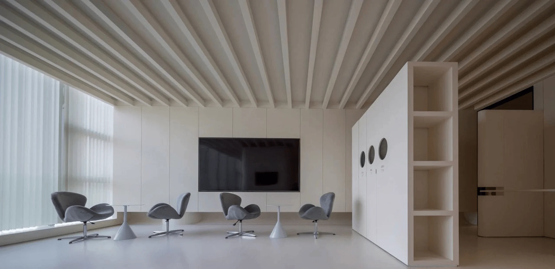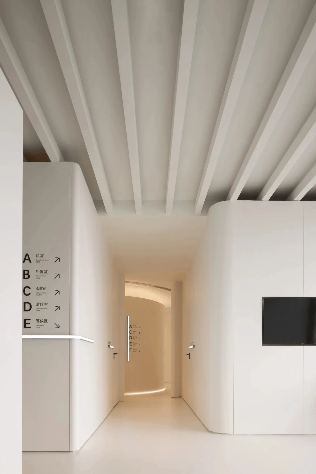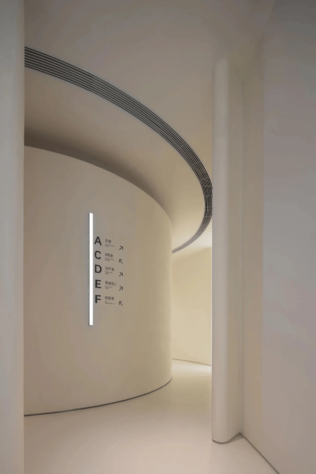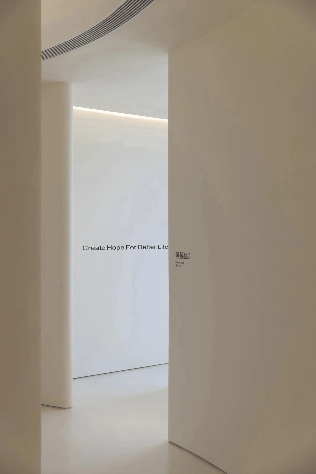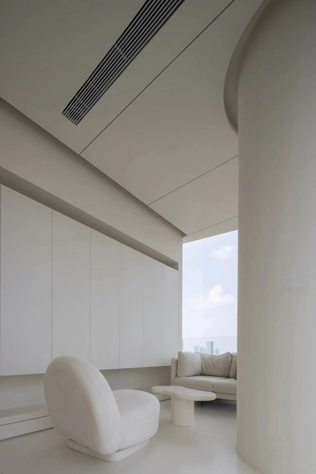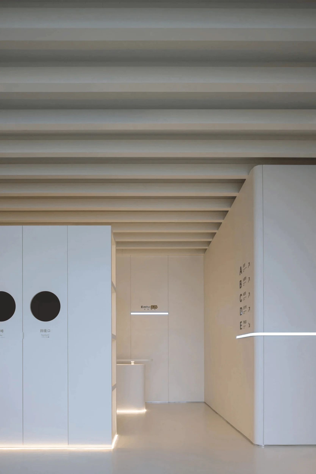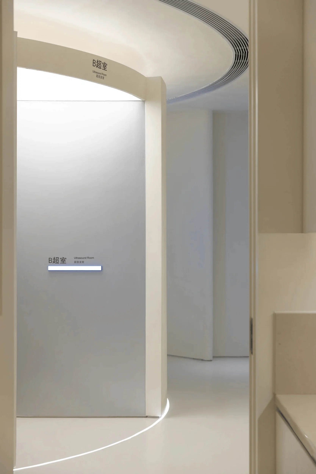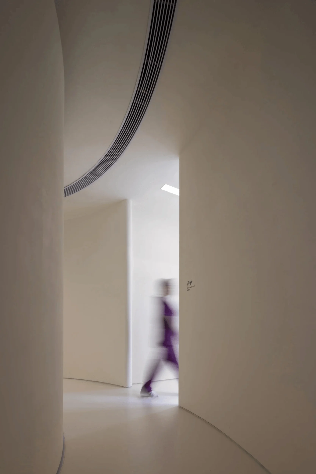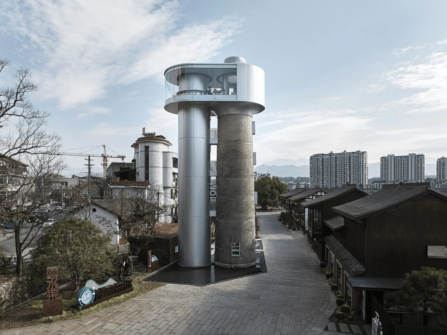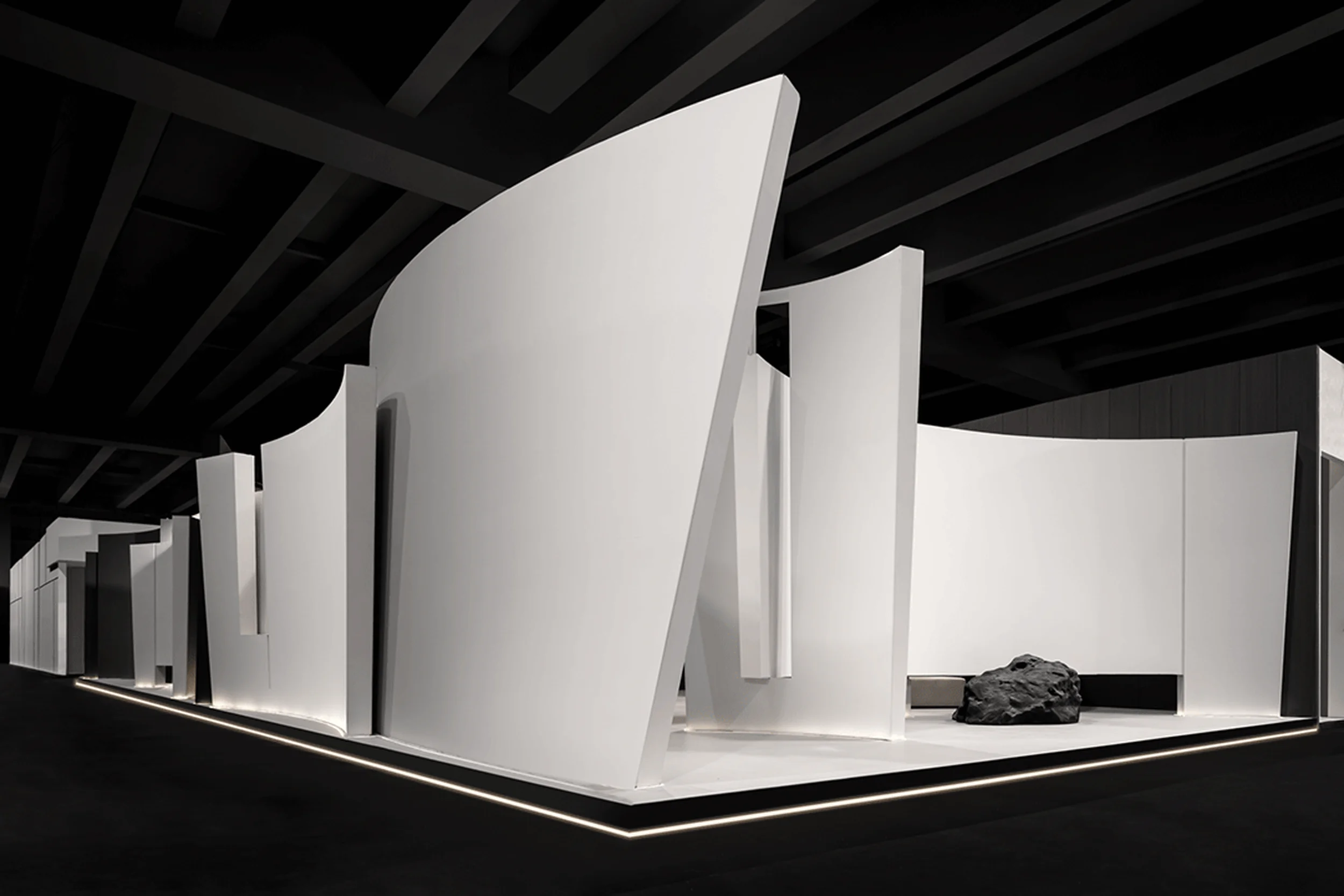The EmbryLife Clinic in Wuhan, China, designed by PURE’S DESIGN, transcends its functional purpose to become a poetic exploration of life, combining medical space design with artistic expression.
Contents
Project Background and Design Brief
The EmbryLife clinic project, spearheaded by PURE’S DESIGN, is a testament to the brand’s commitment to providing cutting-edge reproductive medical services with a calm, restrained, and professional approach. The founder’s vision, nurtured across Los Angeles, Singapore, and Shenzhen, found its final expression in their hometown of Wuhan. This project presented a unique challenge: to create a medical space that is both professional and approachable, while also ensuring absolute privacy for patients amidst a complex array of functional requirements. The clinic is strategically located in the K11 office building in Wuhan’s city center, capitalizing on expansive views and abundant natural light afforded by its continuous floor-to-ceiling windows. The design brief emphasized the need to balance the clinical nature of the space with a sense of warmth and patient comfort, all while prioritizing the creation of a private and calming environment conducive to the sensitive nature of the services offered.
Planning and Spatial Organization
The design team meticulously analyzed the clinic’s functional needs, including staff workflows and medical regulations, to create an efficient and user-friendly layout. The 210 square meter space houses 15 functional areas, each carefully planned to maximize space utilization and patient flow. Central to the design is the ultrasound room, conceptualized as the core of the clinic, representing the genesis of life. This room’s circular form not only creates a soft and welcoming visual aesthetic but also serves a practical purpose, enabling flexible connections to surrounding functional zones. The layout prioritizes a logical flow that optimizes staff efficiency and ensures a comfortable and discreet patient experience. By strategically placing public areas towards the entrance and transitioning to more private spaces as one moves deeper into the clinic, the design safeguards patient privacy and enhances their sense of security.
Architectural Features and Aesthetics
PURE’S DESIGN took a minimalist approach to the clinic’s interior architecture, with an emphasis on clean lines and a soothing color palette. The use of curved walls adds a gentle touch to the space, softening the potential rigidity of the linear layout. The entrance features a light and multifunctional unit that serves as a tea room and display area, effectively separating the reception from the first waiting area. The ceiling grid extends this sense of order inwards, before giving way to the natural light that floods the front area, creating a welcoming and calming atmosphere. A long corridor leading to the ultrasound room is bathed in soft light from ceiling and floor lighting, giving the impression of a self-contained sanctuary within the larger clinic. Different functional spaces transition from private to open as one moves from the exterior to the interior, culminating in a space that opens up towards the sky, fostering a sense of connection to something larger than oneself.
The Use of Light in Creating a Poetic Space
Light plays a pivotal role in the clinic’s design, transcending its functional purpose to become a key element of the spatial experience. Both natural and artificial light sources are carefully integrated into the architectural design, highlighting the interplay of volumes and surfaces. The resulting reflections and refractions create a dynamic and vibrant atmosphere, infusing the clinic with a sense of life and energy. The thoughtful use of light transforms the clinic from a purely clinical environment into a poetic exploration of life, offering a sense of serenity and hope to both patients and staff. By focusing on functionality, order, and the interplay of light, PURE’S DESIGN has created a medical space that is not only efficient and comfortable but also deeply resonant with the human experience.
Project Information:
Project Type: Medical Clinic
Architect: PURE’S DESIGN
Area: 210㎡
Project Year: 2023
Country: China
Main Materials: Textured paint, decorative film, medical floor glue
Photographer: Zhang Xiaokai


