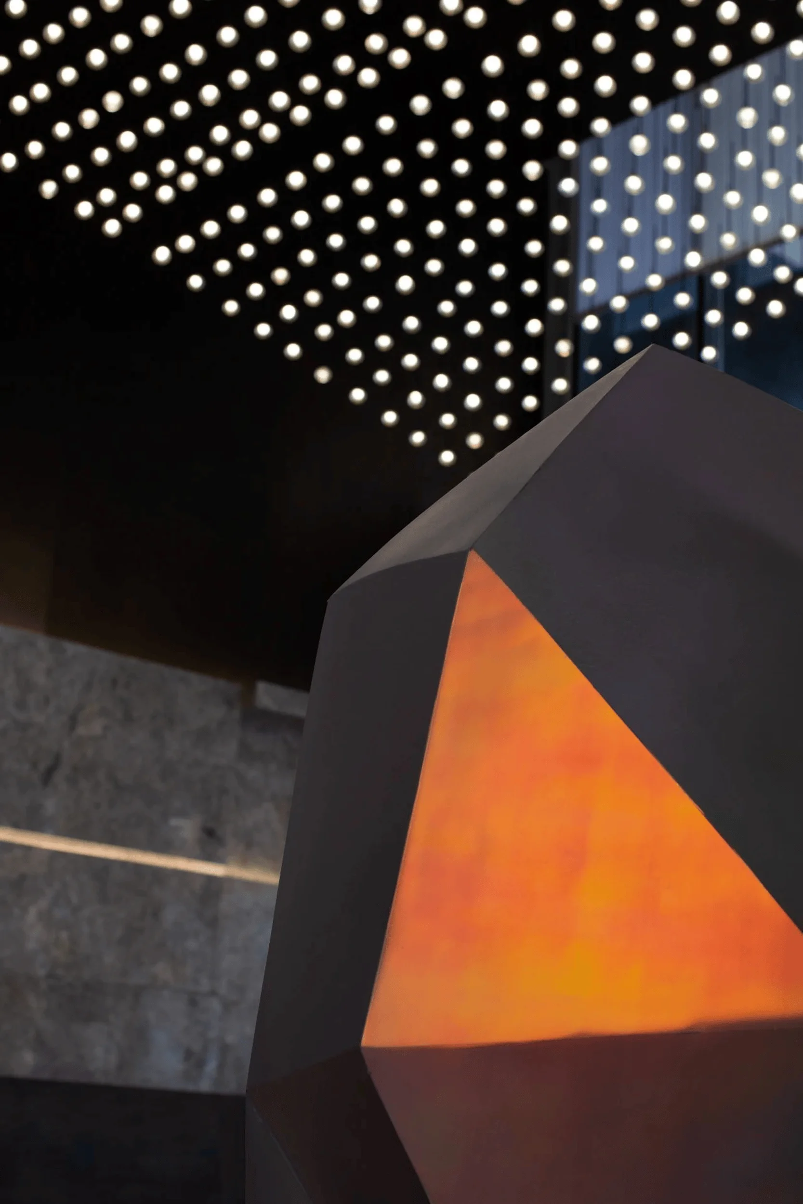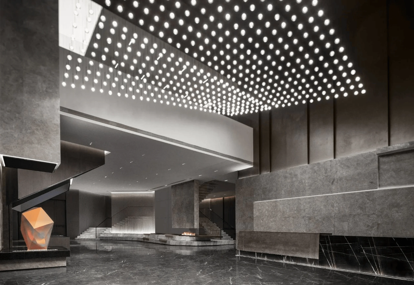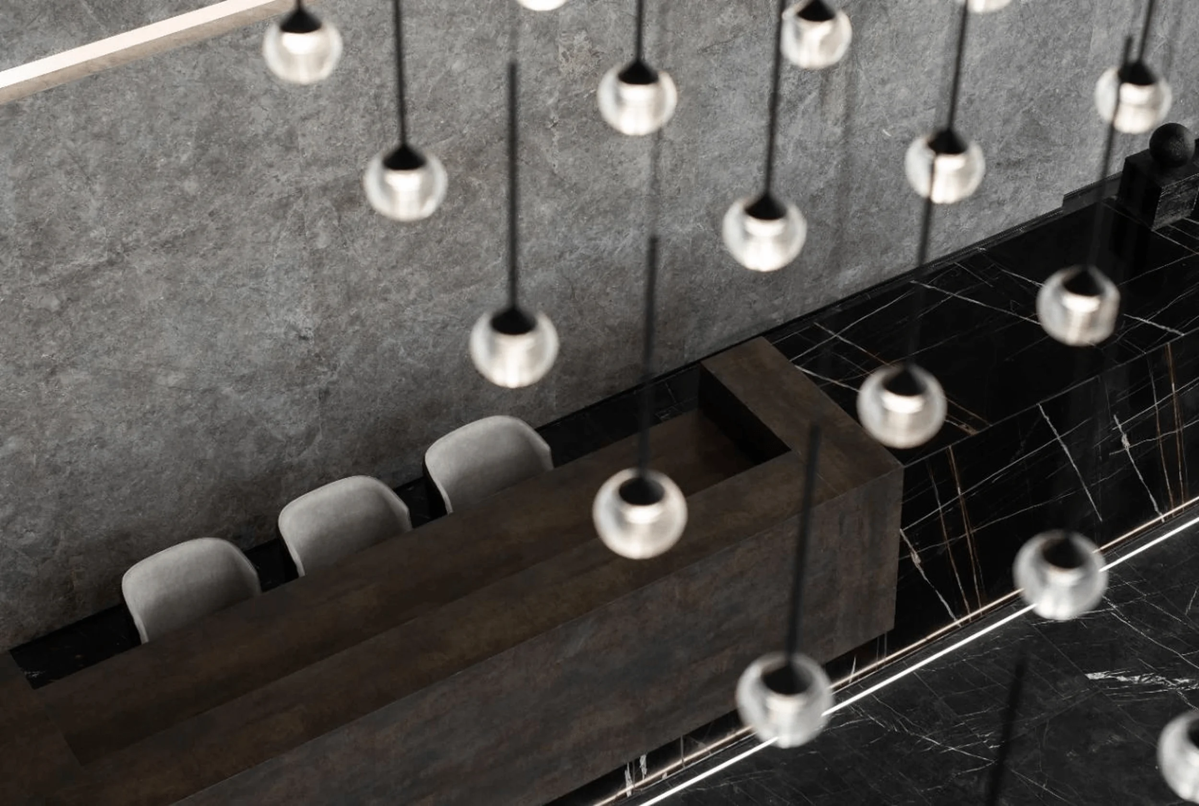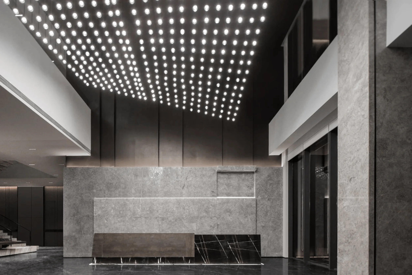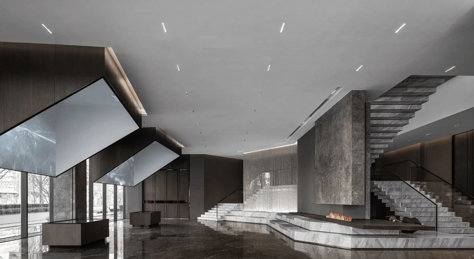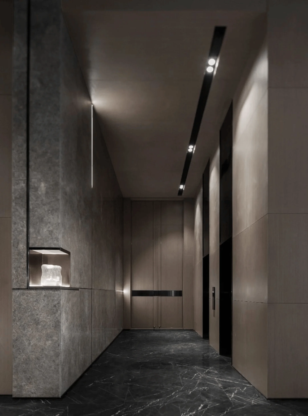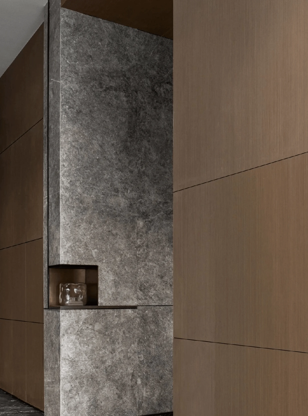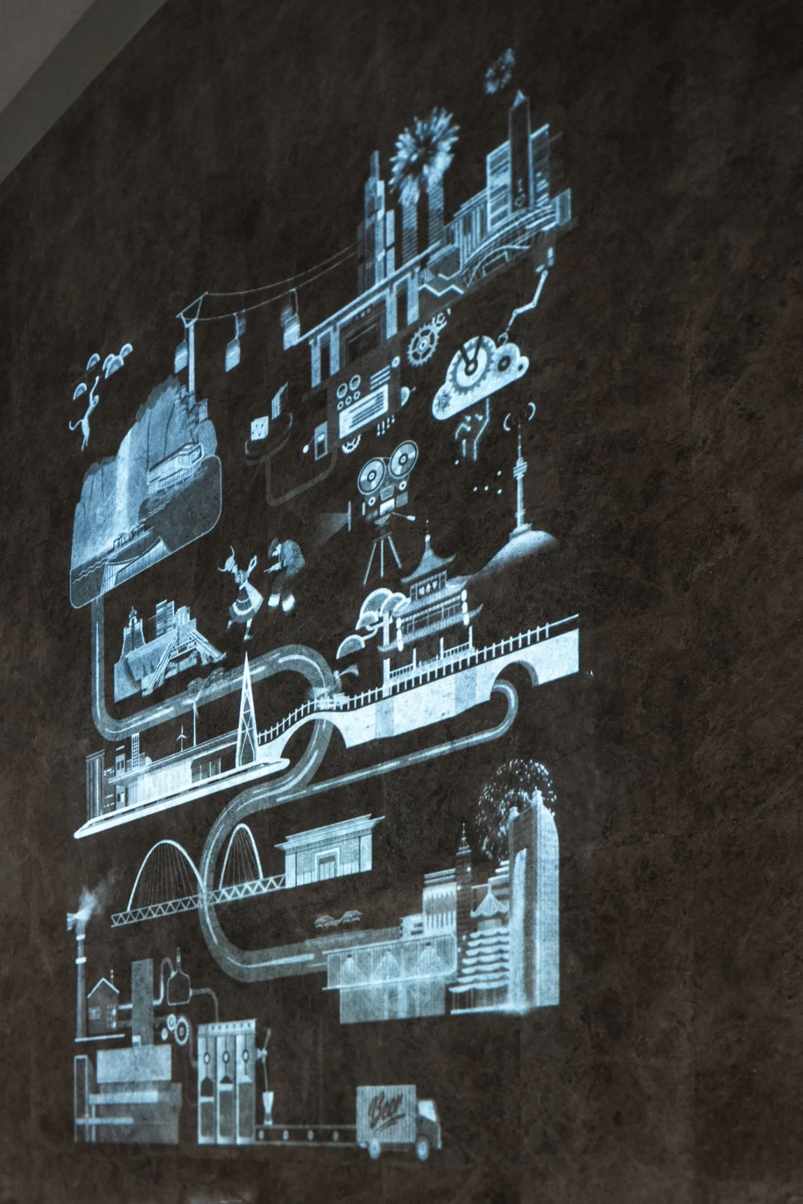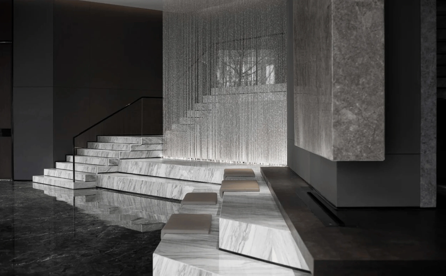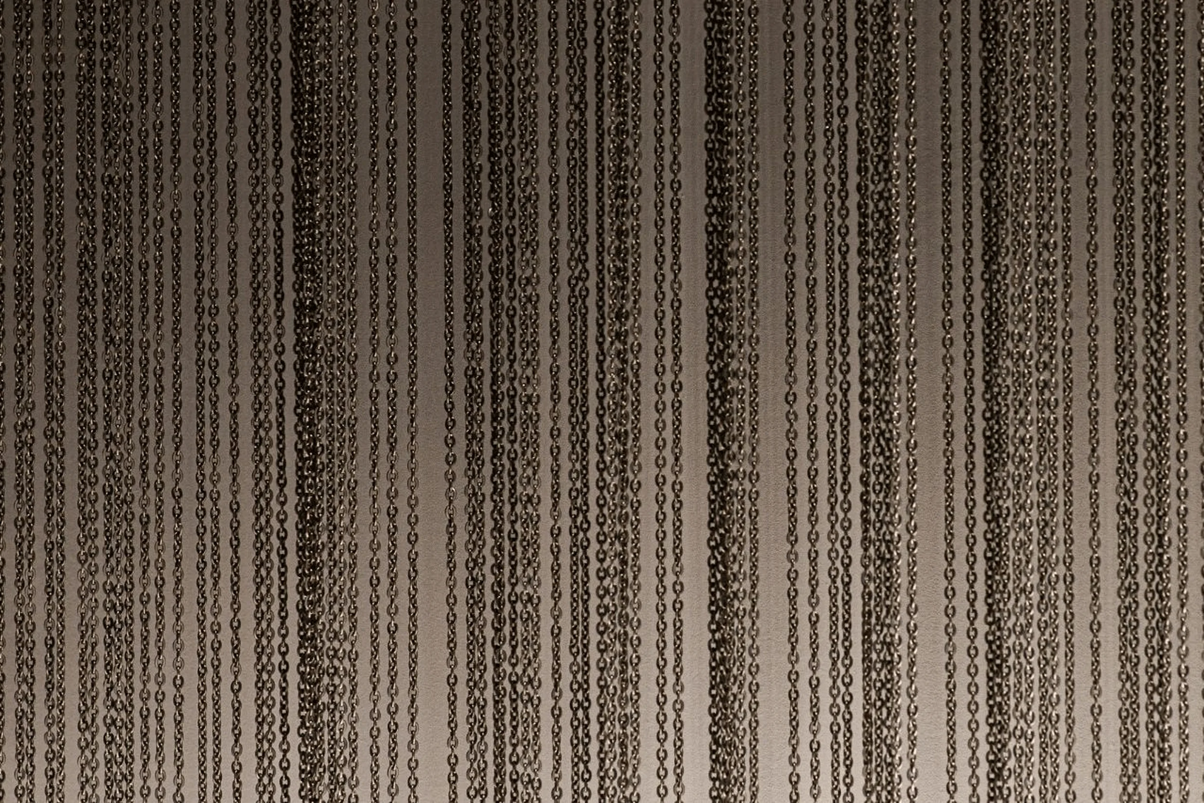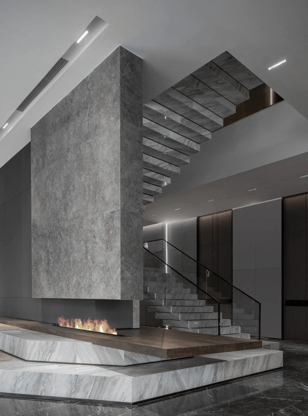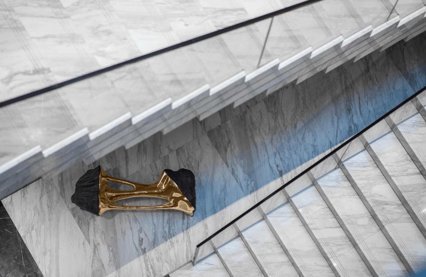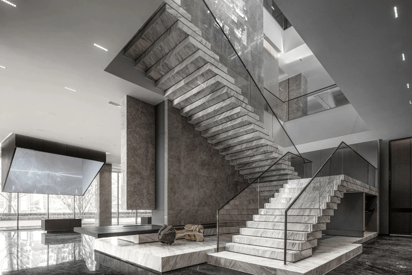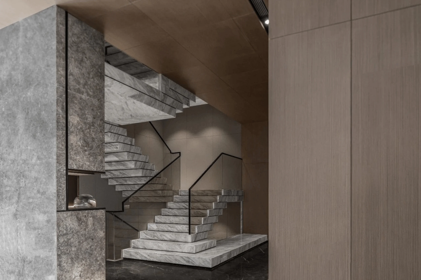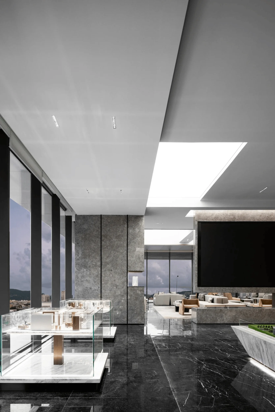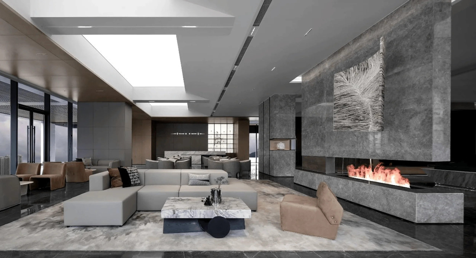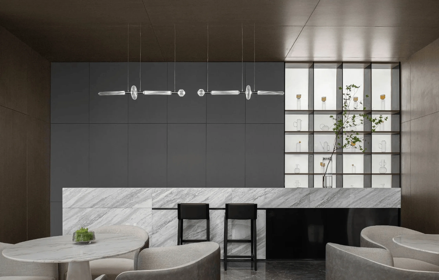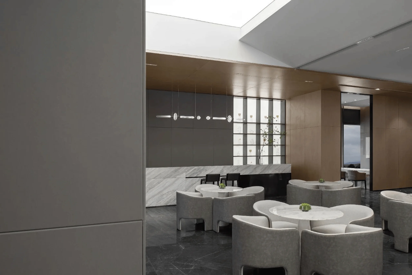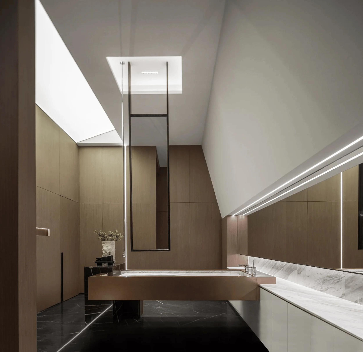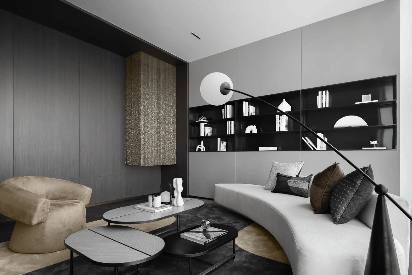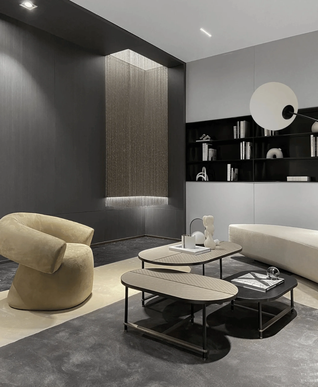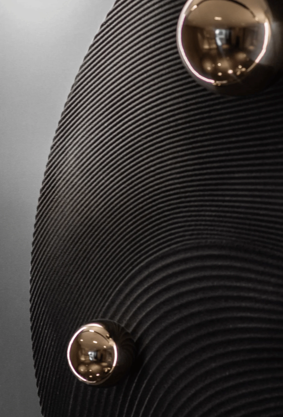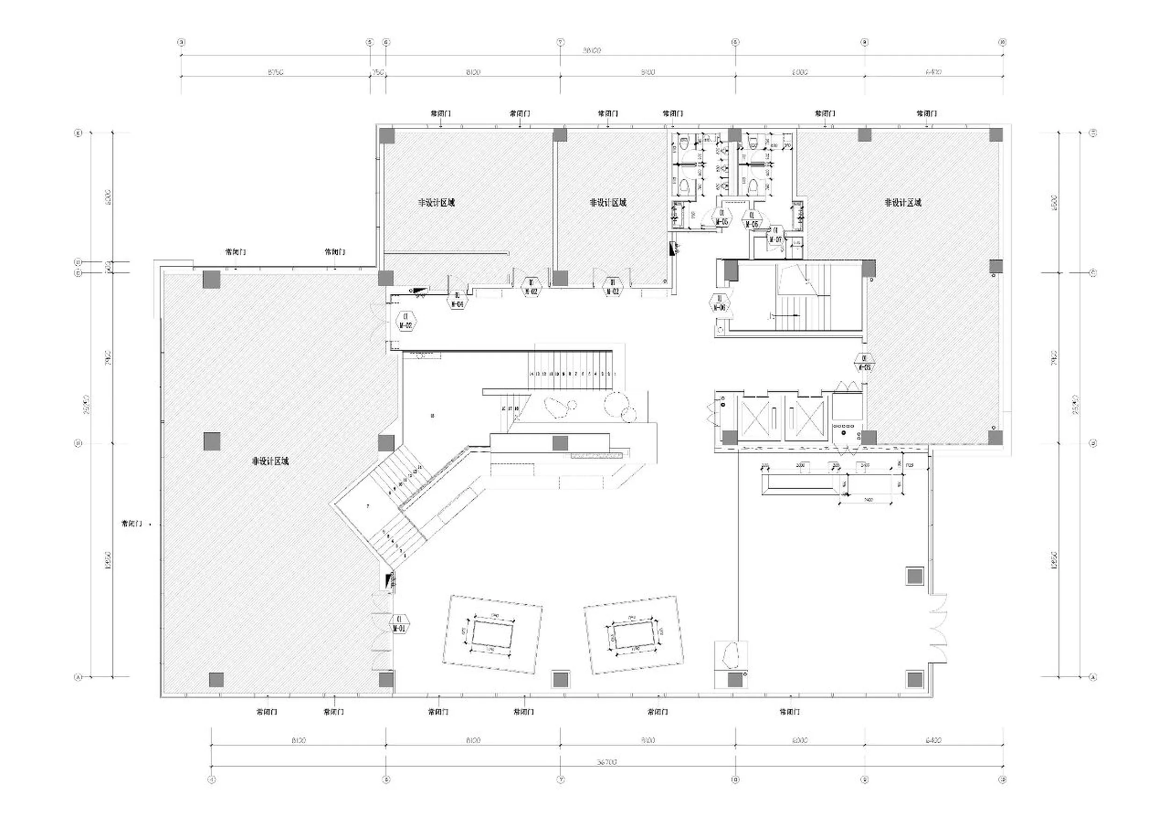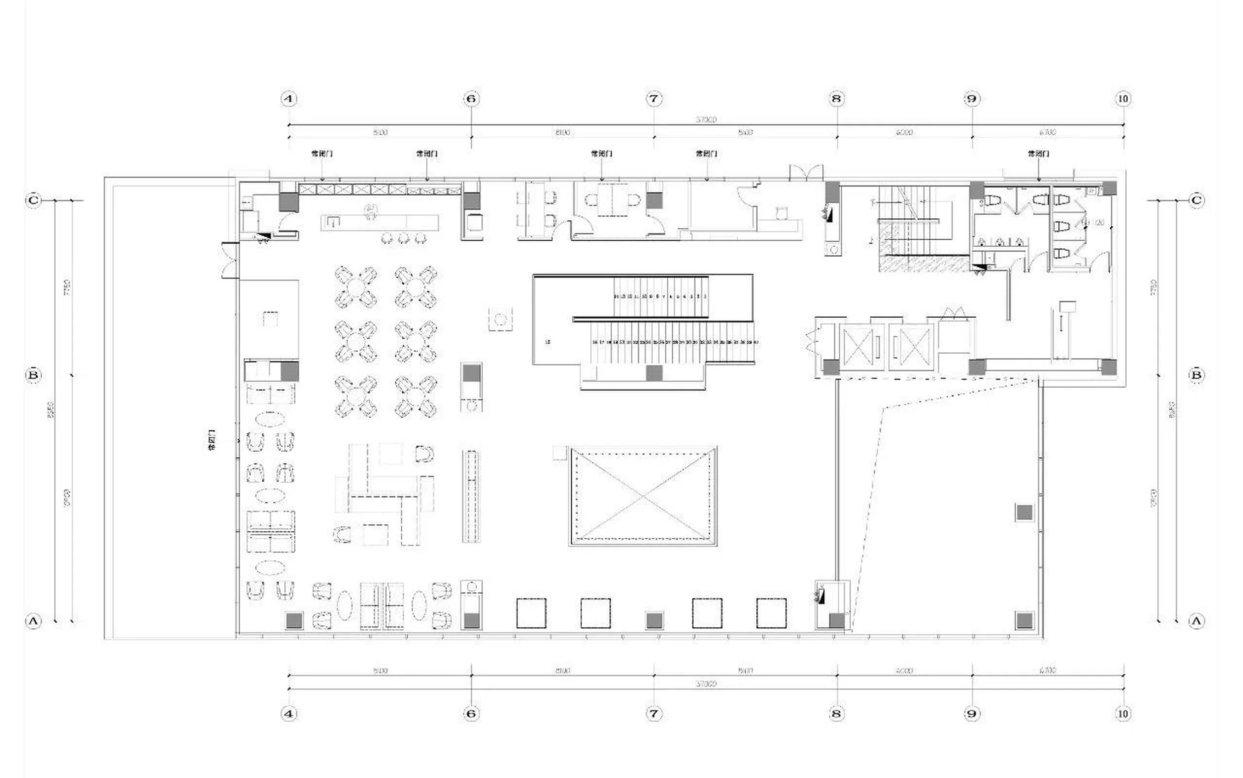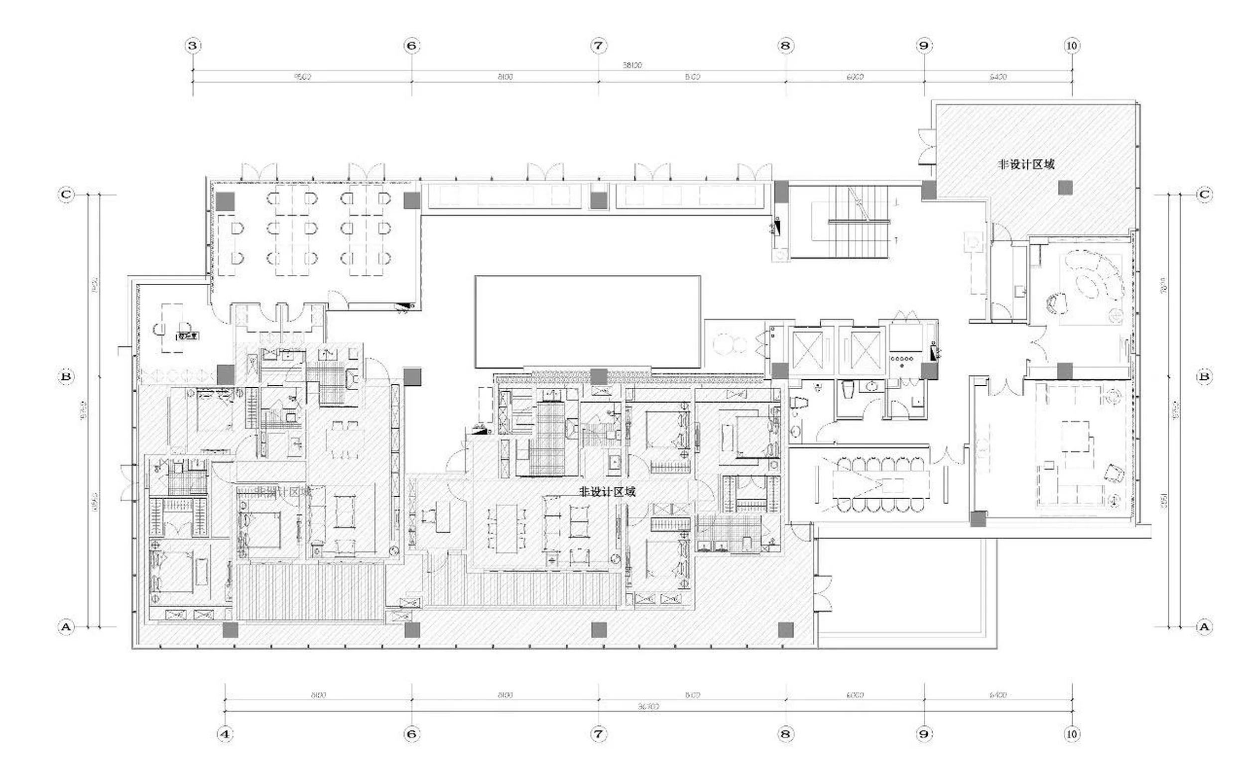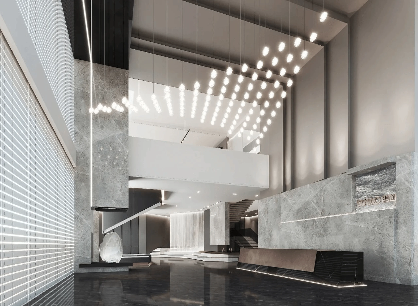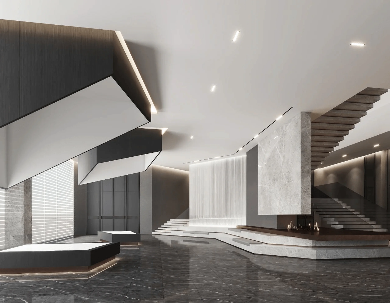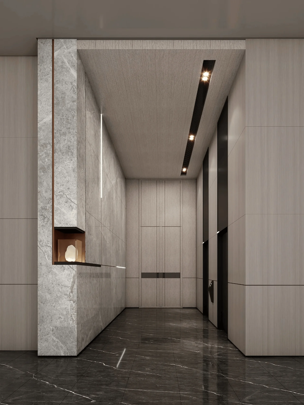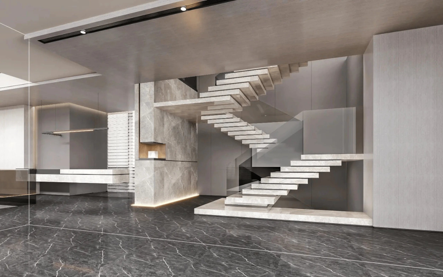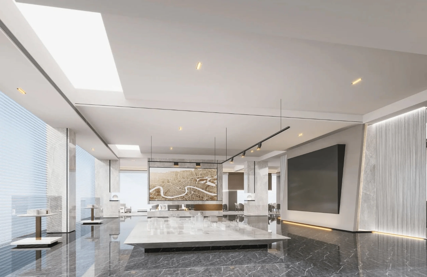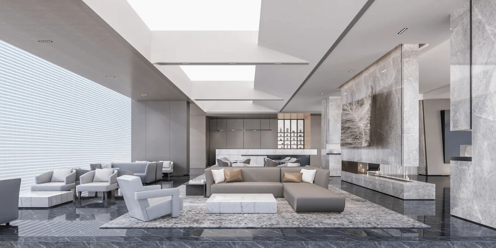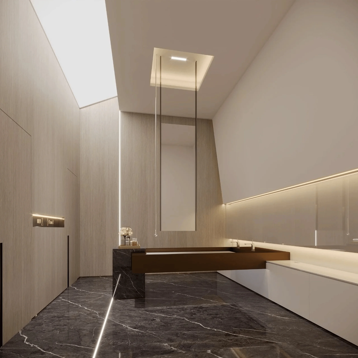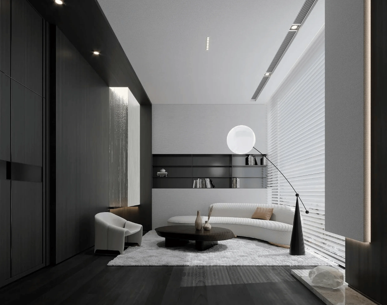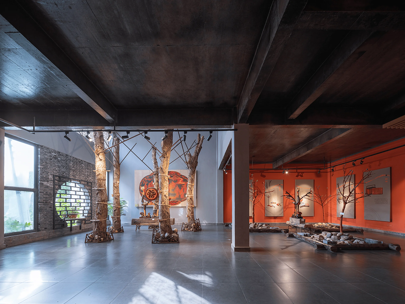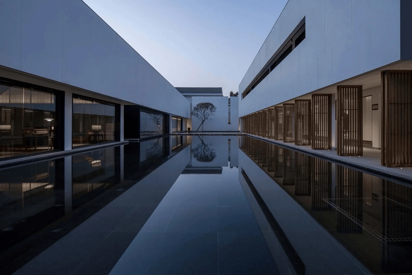The Guiyang Sunac Guobindao Urban Culture Exhibition Hall project sets a new standard for urban design, showcasing a perfect blend of modern aesthetics and regional cultural elements.
Contents
Project Background and Inspiration
The design of the Guiyang Sunac Guobindao Urban Culture Exhibition Hall was inspired by the region’s unique landscape and cultural heritage. Located in the heart of Guiyang, a city nestled within the mountainous terrain of the Yunnan-Guizhou Plateau, the project sought to capture the essence of the city’s evolution from a landscape of rugged mountains and iconic waterfalls, like the Huangguoshu Waterfall, to its current, multifaceted urban form. The designers drew inspiration from the concept of jade, a precious stone often associated with Chinese culture, symbolizing purity, beauty, and the transformative power of time and nature. The design aimed to reflect the journey of jade from its raw, unpolished state to a refined, exquisite work of art, mirroring the city’s own transformation over time. The integration of regional cultural elements, such as metal curtains representing the cascading waterfalls and shadow play installations, adds a layer of depth and meaning to the space, fostering a dialogue between the past and present. The design’s minimalist aesthetic, characterized by clean lines, natural materials, and an emphasis on light and shadow, creates a sense of tranquility and harmony, allowing visitors to fully immerse themselves in the rich cultural narrative embedded within the exhibition hall.
Design Concept and Objectives
The design team, led by Mixu Interior Design Co., Ltd, embarked on a mission to create a space that would serve as a high-end “urban cultural museum” for Guiyang. The core design objectives revolved around capturing the essence of the city’s history and culture while embodying a sense of sophistication and exclusivity. The designers envisioned a space that would transcend the conventional boundaries of an exhibition hall, serving as a platform for cultural exchange and exploration. The concept of “backtracking” was central to the design approach, prompting visitors to journey back in time and trace the city’s evolution. This journey is facilitated through a careful selection of materials, spatial arrangements, and artistic installations that evoke a sense of timelessness and cultural continuity. The use of natural materials, such as stone and wood, reflects the region’s landscape and cultural heritage, while the minimalist design language emphasizes purity and elegance. The integration of artistic installations, such as the metal curtains and shadow play displays, not only adds visual interest but also serves as a powerful reminder of the city’s rich cultural legacy.
Functional Layout and Spatial Planning
The exhibition hall’s spatial layout is designed to facilitate a seamless flow of movement and create a sense of openness and connectivity. The 6.5-meter high ceiling enhances the perception of spaciousness, while the stacked stone blocks create a dynamic interplay of light and shadow. The vertical structure of the space allows for the separation of functions while maintaining a visual connection between the different levels. The ground floor serves as a public space, featuring a reception area, exhibition areas, and a bar area. The upper level houses more private spaces, including meeting rooms and a VIP lounge. The use of open staircases and strategically placed openings creates a sense of visual transparency and allows for natural light to permeate the space. The minimalist design approach extends to the furniture and fixtures, which are carefully selected to complement the overall aesthetic and enhance the functionality of the space.
Exterior Design and Aesthetics
The exterior design of the Guiyang Sunac Guobindao Urban Culture Exhibition Hall is a minimalist masterpiece that seamlessly blends with the surrounding urban fabric. The use of clean lines, neutral colors, and natural materials creates a sense of understated elegance. The building’s facade is characterized by large expanses of glass, which allow for natural light to flood the interior spaces and provide stunning views of the city. The entrance is marked by a dramatic cantilevered structure, which creates a sense of anticipation and invites visitors to explore the space within. The landscaping surrounding the building is carefully designed to complement the minimalist aesthetic and enhance the visitor experience. The use of native plants and trees creates a sense of harmony with the natural environment, while the strategically placed water features add a touch of tranquility to the space.
Technology and Sustainability
The Guiyang Sunac Guobindao Urban Culture Exhibition Hall project incorporates several innovative technologies and sustainable design features. The building’s energy-efficient design minimizes its environmental impact, while the use of natural materials reduces the need for artificial lighting and ventilation. The integration of smart building technologies allows for the efficient management of resources, such as energy and water. The building’s sustainable design features not only reduce its carbon footprint but also contribute to the health and well-being of its occupants.
Social and Cultural Impact
The Guiyang Sunac Guobindao Urban Culture Exhibition Hall is more than just an exhibition space; it is a cultural hub that serves the local community. The project has created a space for cultural exchange, education, and entertainment, promoting a sense of community and fostering a deeper understanding of the city’s rich heritage. The project has also had a positive economic impact on the city, creating jobs and attracting tourists. The exhibition hall has become a landmark destination, showcasing the city’s commitment to cultural preservation and urban development.
Project Information:
Project Type: Exhibition Hall
Architects: Mixu Interior Design Co., Ltd
Project Year: Not Available
Country: China
Main Materials: Stone, wood, metal, glass
Photographer: Zhuji Photography – Jiang Zhenyu


