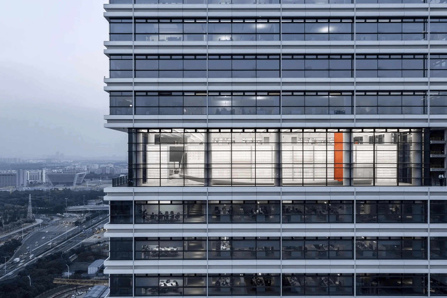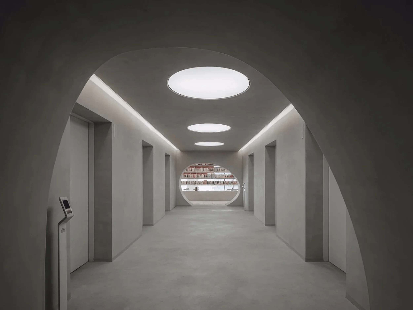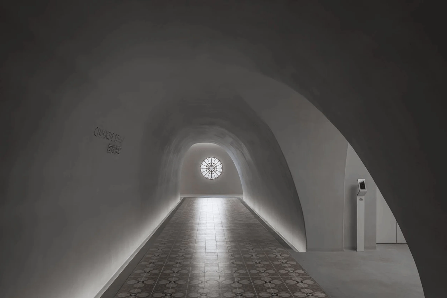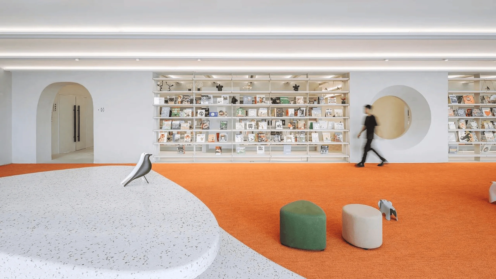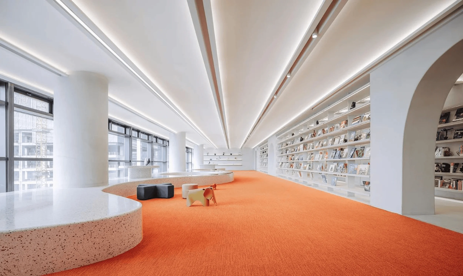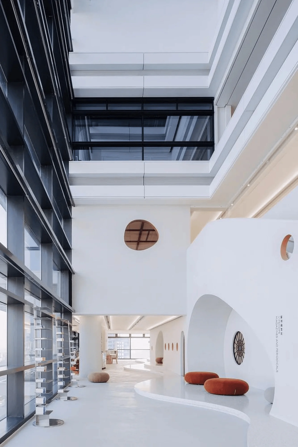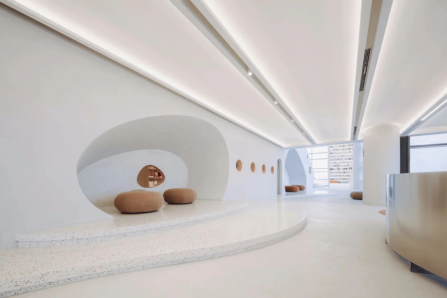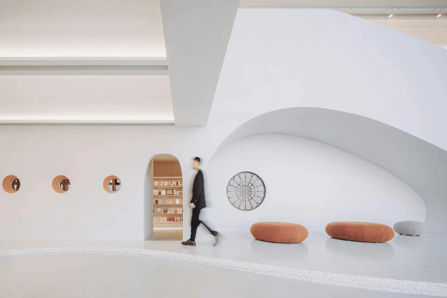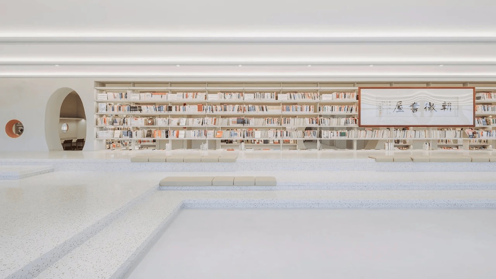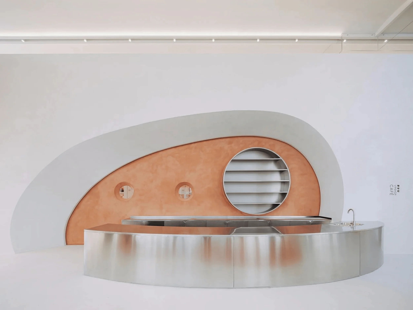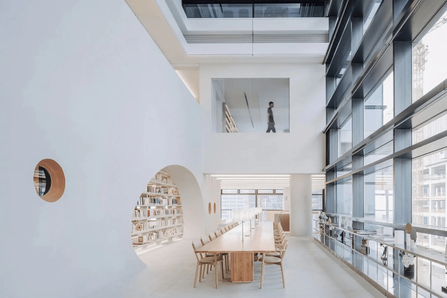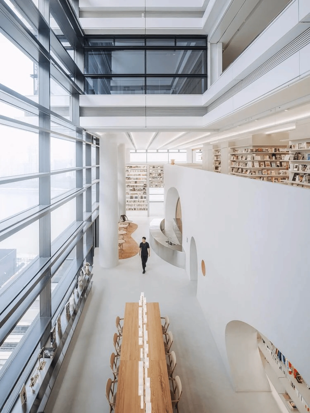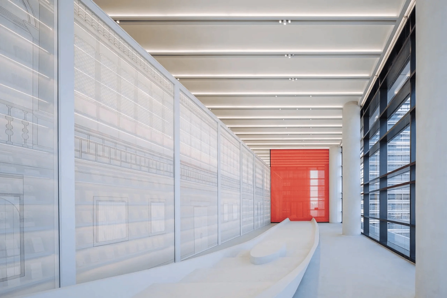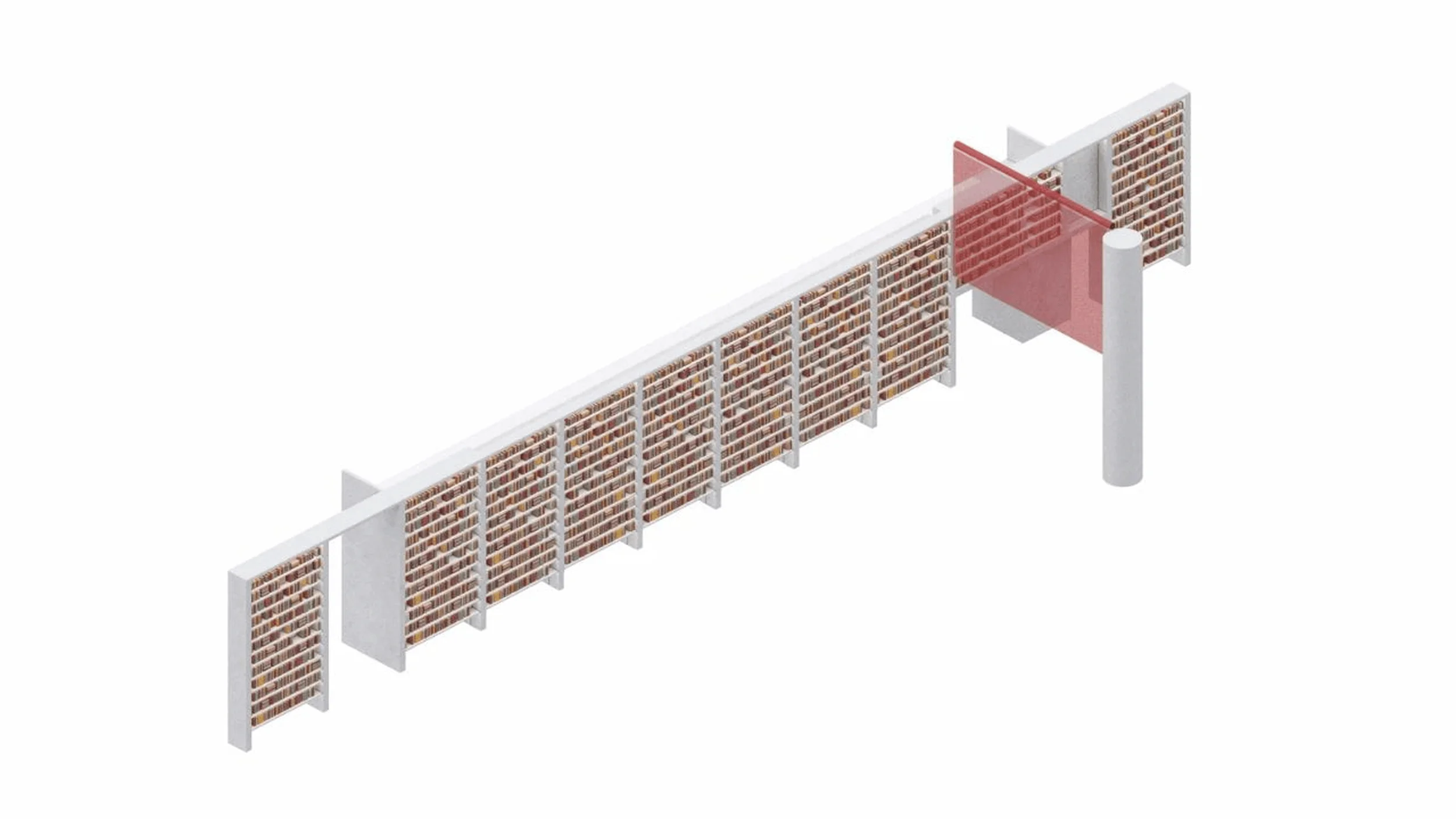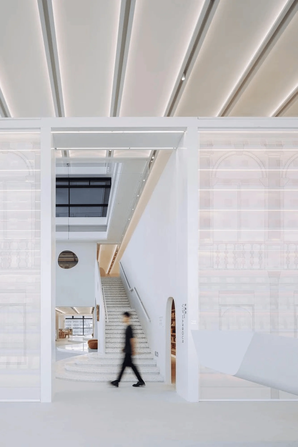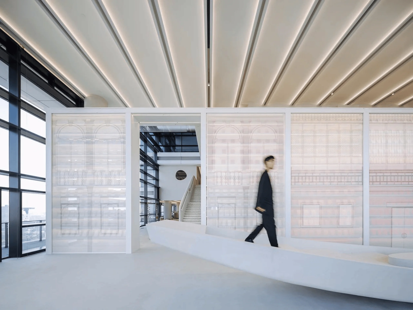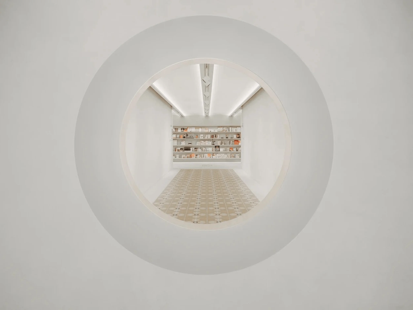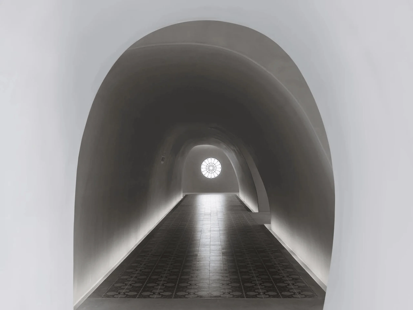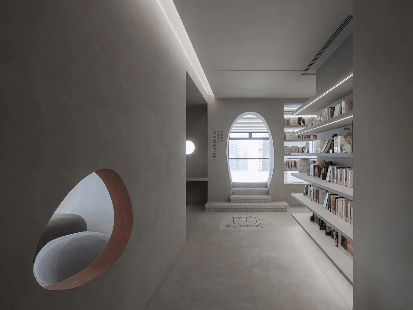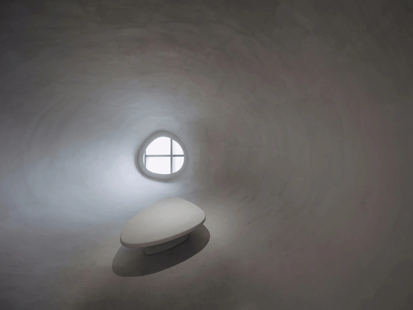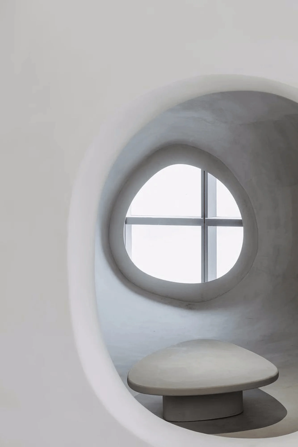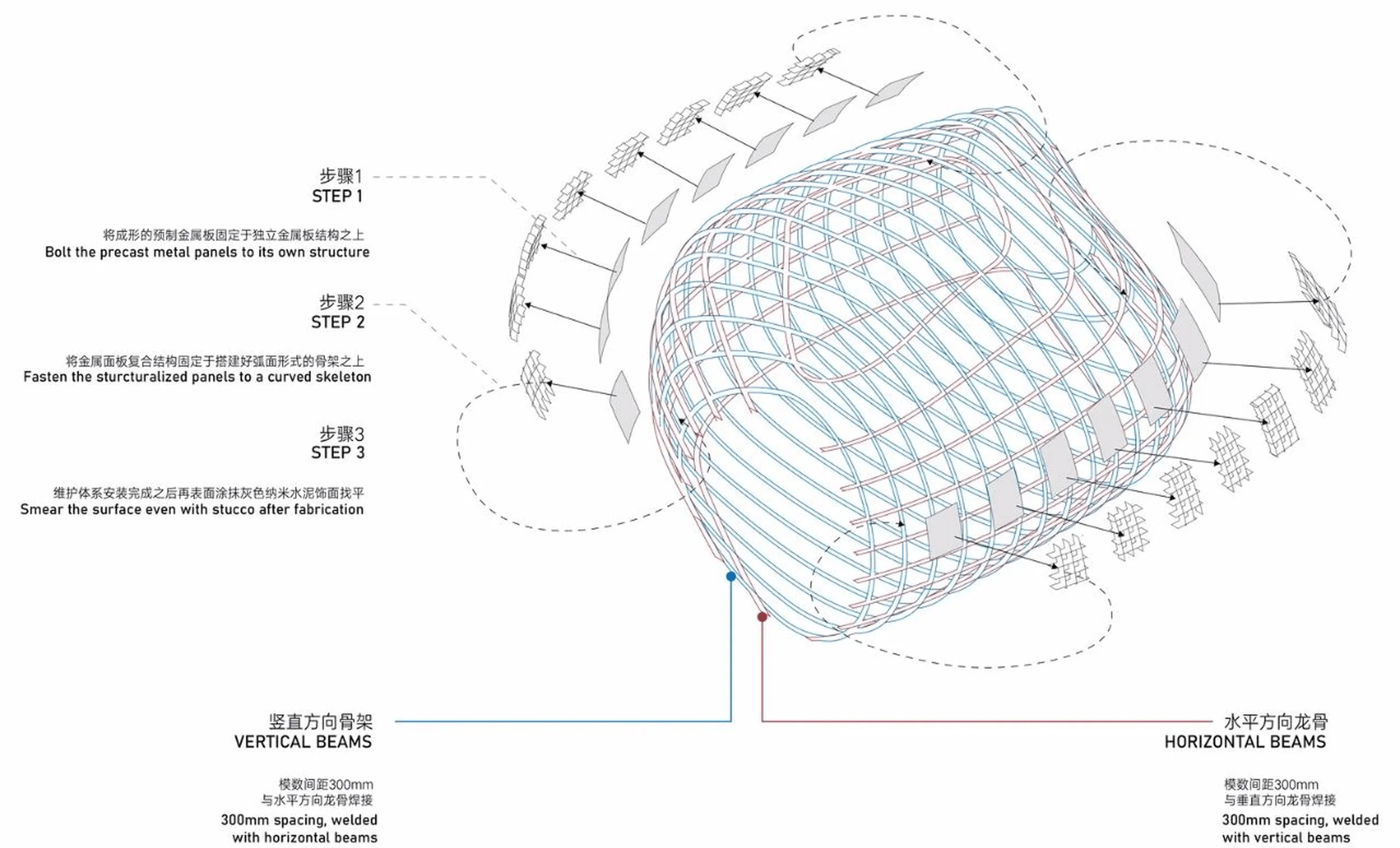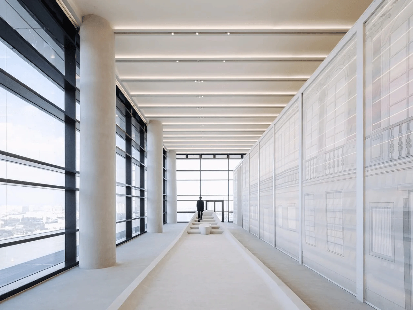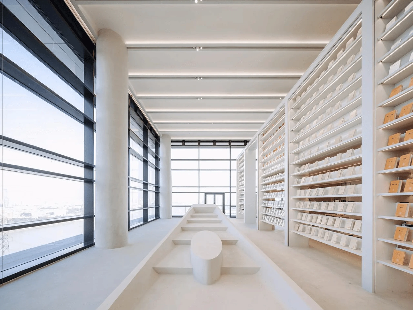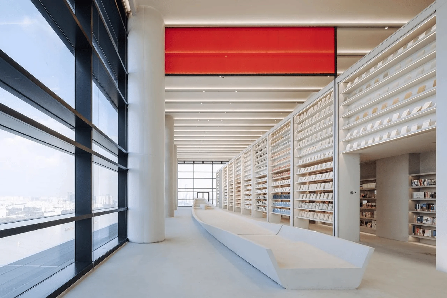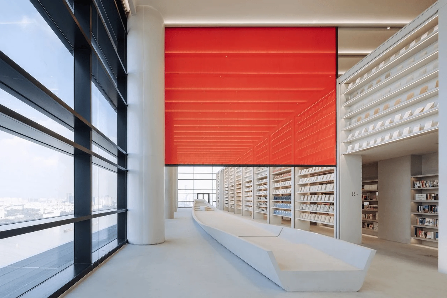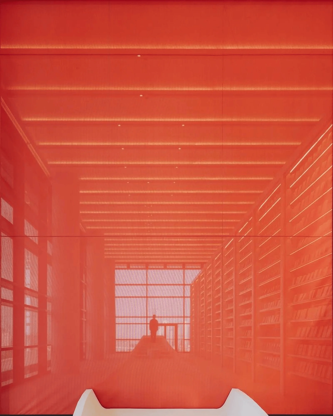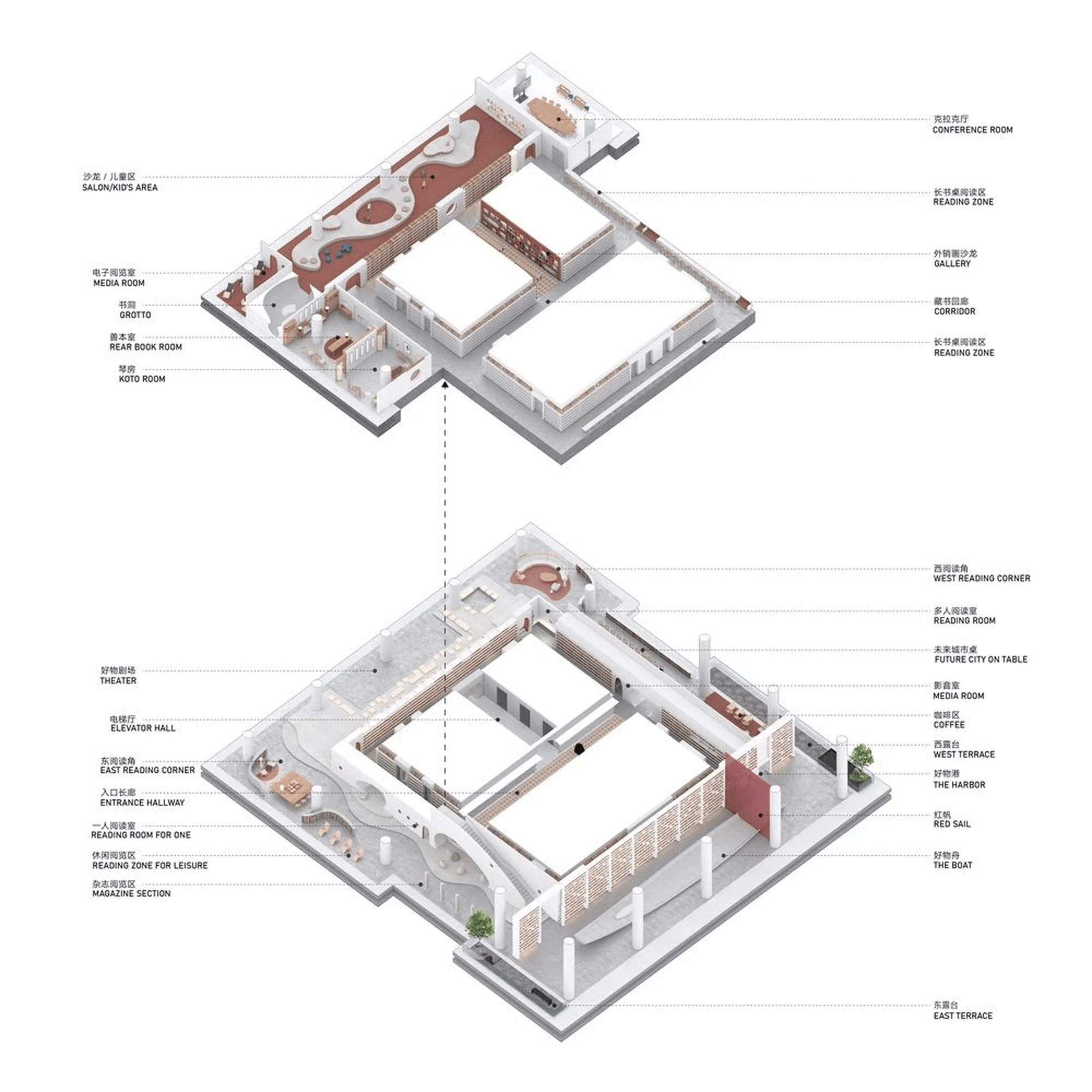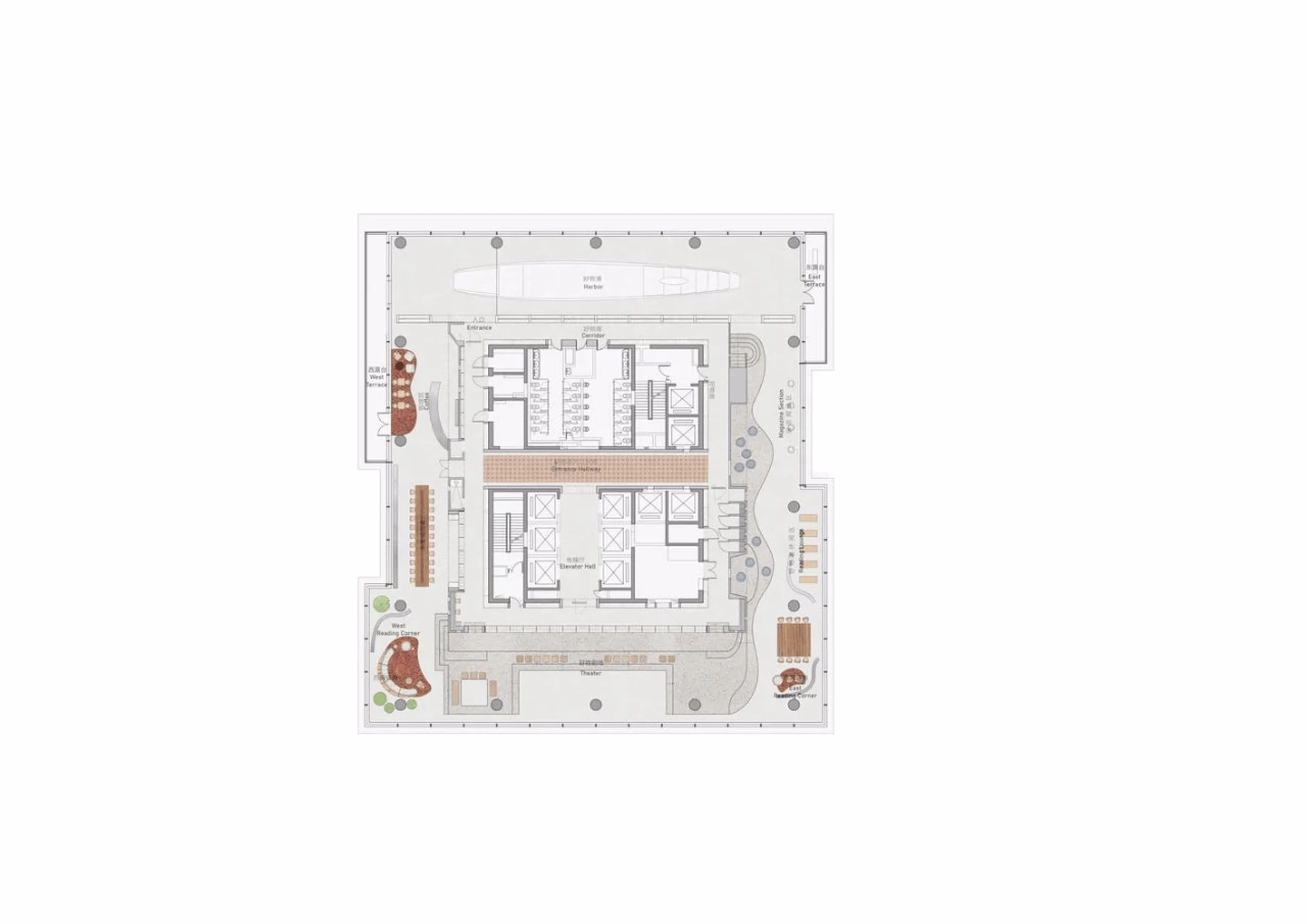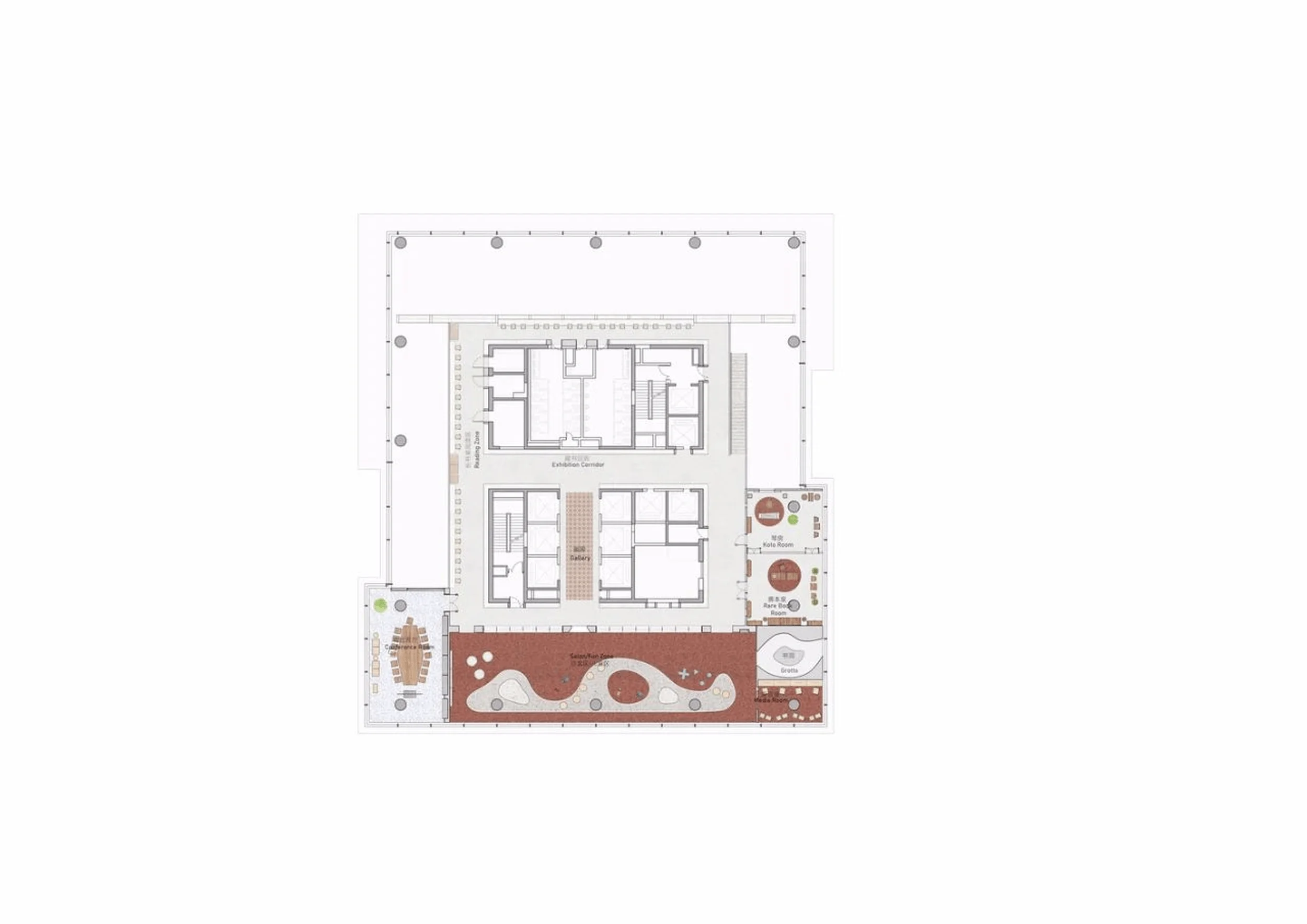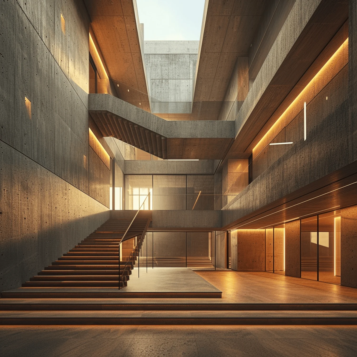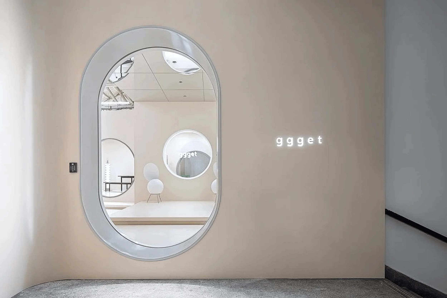Wutopia Lab’s ChaoChe Bookshop uses interior design to create a metaphorical port city, guiding readers through a journey of self-discovery.
Contents
Project Background
ChaoChe Bookshop, designed by Wutopia Lab, is a unique project that transcends the traditional concept of a library. The architects sought to create a space that not only housed books but also served as a symbolic representation of life’s journey and the pursuit of knowledge. The interior design of the space was carefully considered to reflect this concept, creating a metaphorical port city that readers could explore and navigate, much like the journey of self-discovery through reading. Located in China, the project covers an expansive area of 2200 m², providing ample space for a variety of reading and learning experiences. Interior design elements such as curved walls, circular openings, and terrazzo flooring contribute to the unique character of the space, while the spatial planning facilitates a seamless flow between different areas. The ChaoChe Bookshop stands as a testament to the power of architecture and interior design to create spaces that inspire and elevate the human spirit. ChaoChe Bookshop interior design, reading journey.
Design Concept and Objectives
The design concept for ChaoChe Bookshop was inspired by the idea of creating a “good object” that transforms the library into a sophisticated and complex microcosm of the human world. This was achieved by envisioning the space as an abstract port city, filled with nooks, crannies, and hidden passages that readers could explore. The main objective was to encourage readers to embark on a journey of self-discovery through reading, drawing parallels between navigating the physical space and navigating the world of knowledge and ideas. The architects aimed to create an environment that fostered intellectual curiosity, personal growth, and a sense of wonder. Interior design elements such as circular windows, alcoves, and a variety of seating options were incorporated to create a stimulating and engaging atmosphere for readers. ChaoChe Bookshop interior design, symbolic space, Wutopia Lab.
Functional Layout and Spatial Planning
The ChaoChe Bookshop is organized around a central atrium, which serves as the main artery of the “port city.” From this central hub, readers can access a variety of different zones, each with its own unique character and purpose. The spatial planning is designed to facilitate a smooth flow between these zones, encouraging exploration and interaction. The library’s collection is organized in a way that encourages discovery, with bookshelves lining the walls of the atrium and extending into the various reading areas. The use of curved walls and circular openings creates a sense of fluidity and movement, enhancing the overall user experience. In addition to traditional reading areas, the ChaoChe Bookshop also includes spaces for social interaction, such as a cafe and a theater. These spaces are designed to promote a sense of community among readers and foster a love of learning. ChaoChe Bookshop interior design, spatial planning, exploration.
Exterior Design and Aesthetics
The exterior of the ChaoChe Bookshop is characterized by its minimalist design and clean lines. The building’s facade is primarily composed of glass, allowing natural light to flood the interior spaces. The use of glass also creates a sense of transparency, connecting the library to its surroundings. The building’s form is simple and rectangular, with a series of setbacks creating a sense of depth and layering. The overall aesthetic is one of understated elegance, reflecting the library’s focus on intellectual pursuits and the power of knowledge. The architects carefully balanced the need for functionality with the desire to create a visually appealing space. ChaoChe Bookshop interior design, minimalist design, elegance.
Conclusion
ChaoChe Bookshop designed by Wutopia Lab in China is a testament to the power of interior design to transform a functional space into a symbolic and inspiring environment. By drawing parallels between the journey of reading and life’s cultivation, the architects have created a space that encourages self-discovery and promotes a love of learning. The library’s unique design, characterized by its metaphorical port city concept and carefully considered spatial planning, provides a truly engaging and enriching experience for visitors. ChaoChe Bookshop interior design, symbolic space, Wutopia Lab.
Project Information:
Project Type: Library Interior Design
Architects: Wutopia Lab
Area: 2200 m²
Project Year: Not specified
Country: China
Photographer: CreatAR Images


