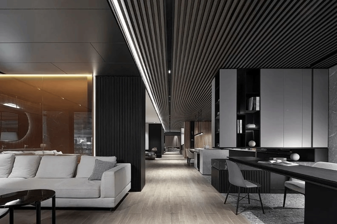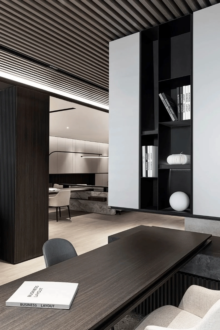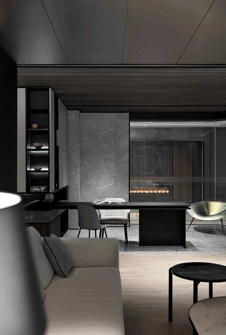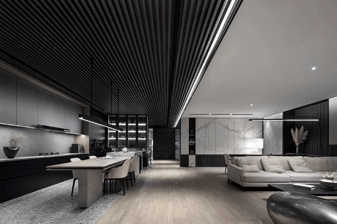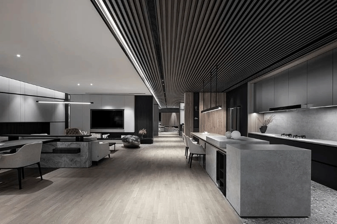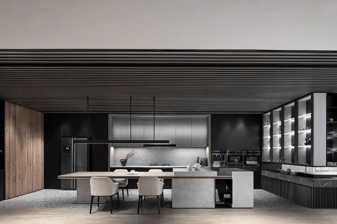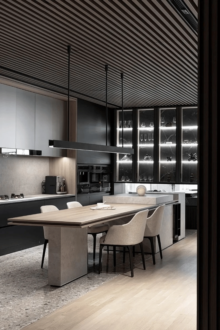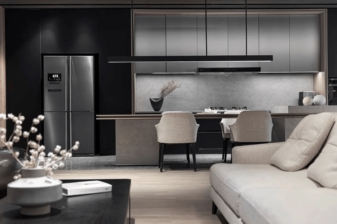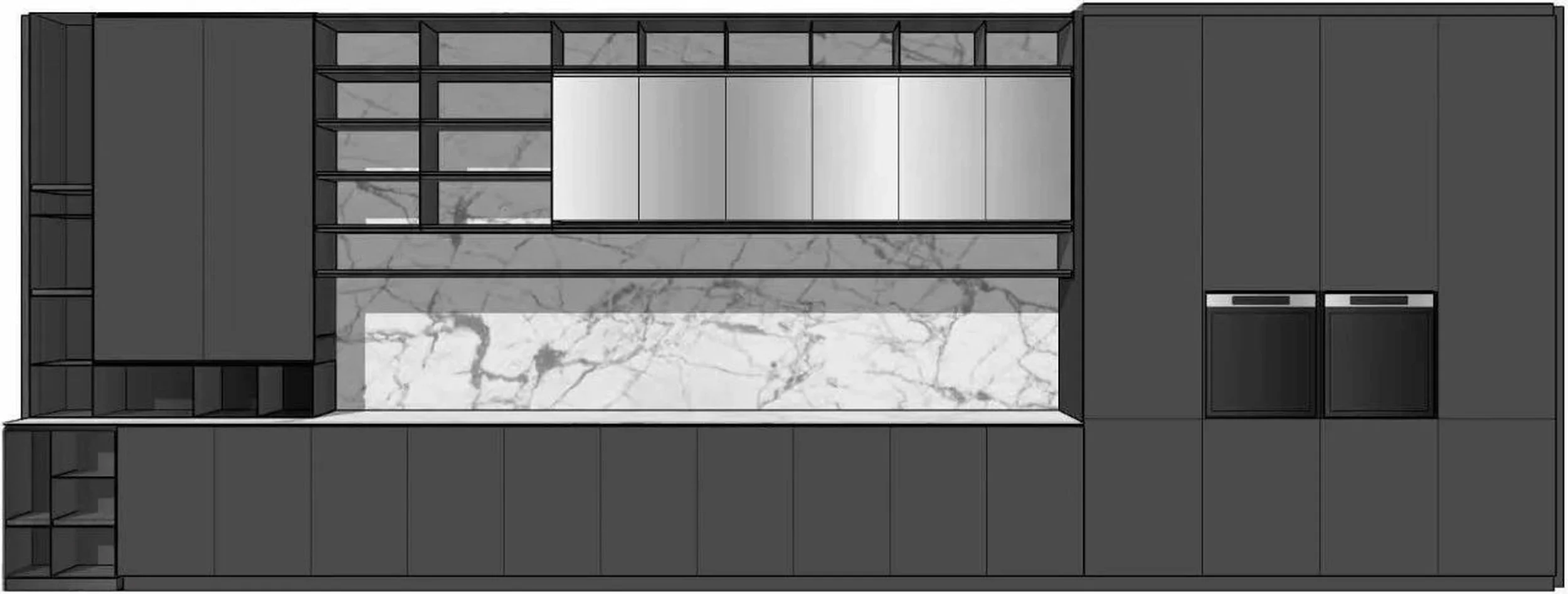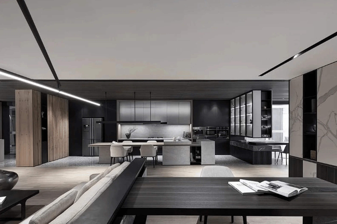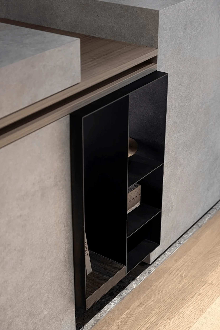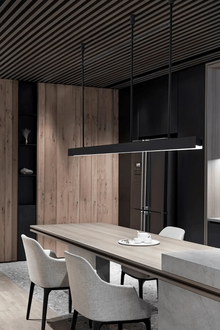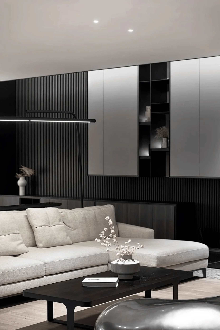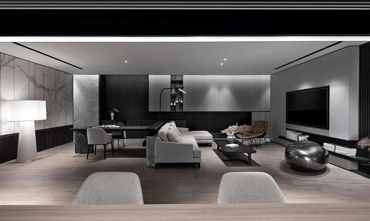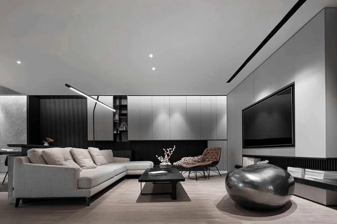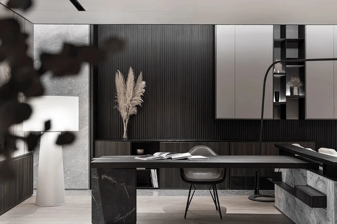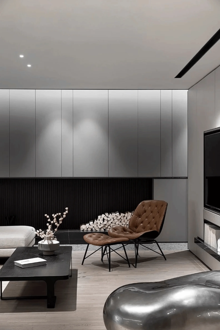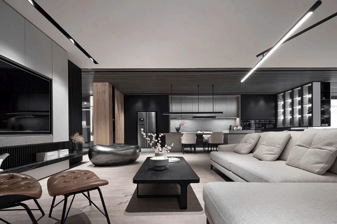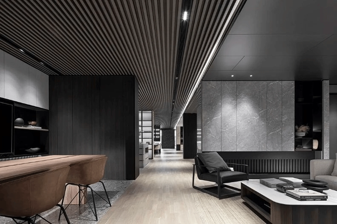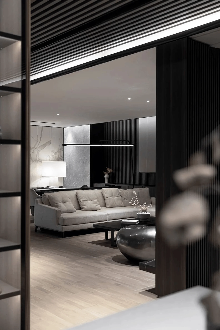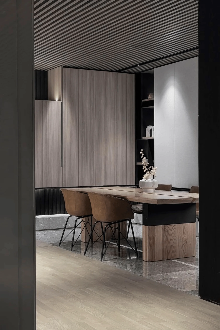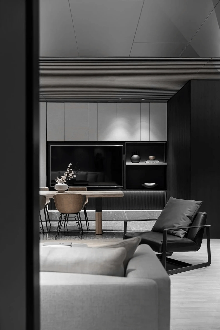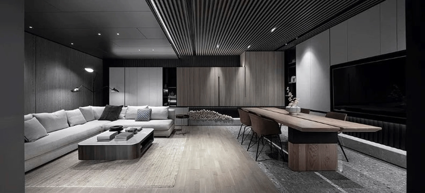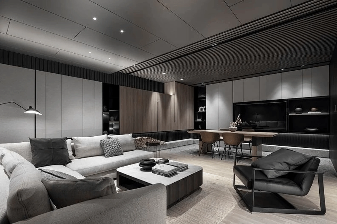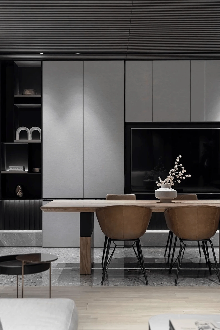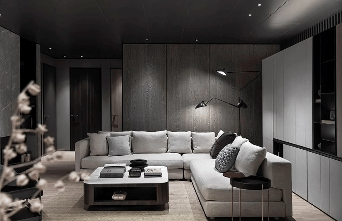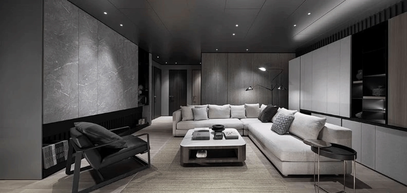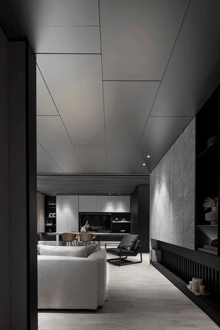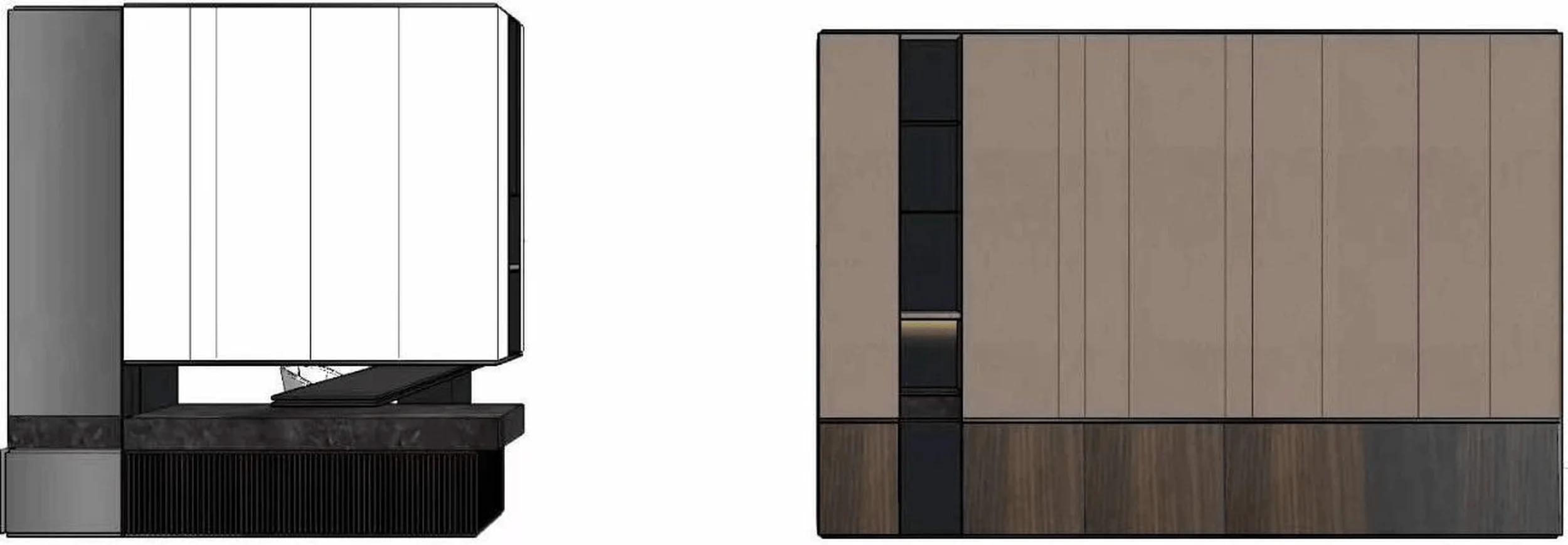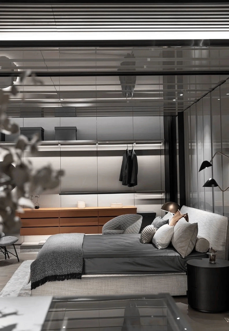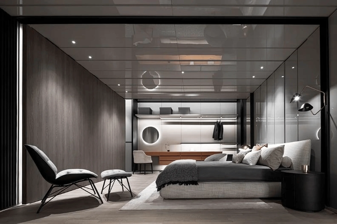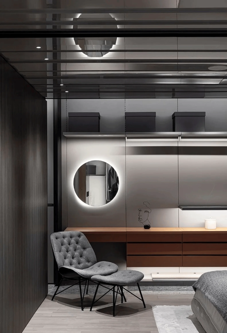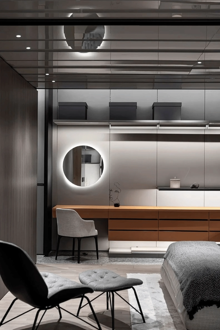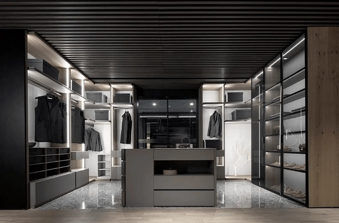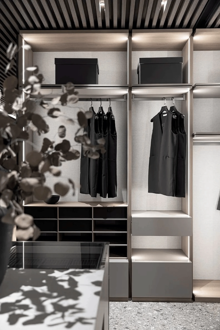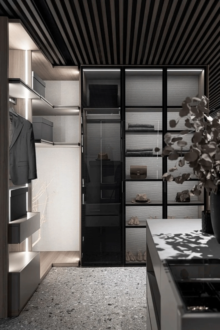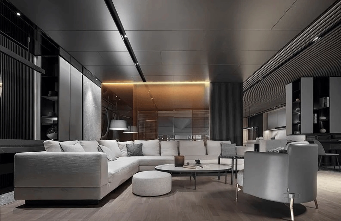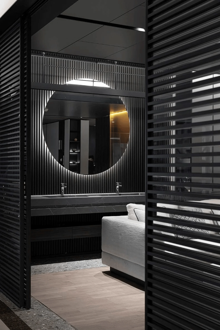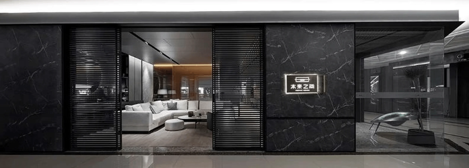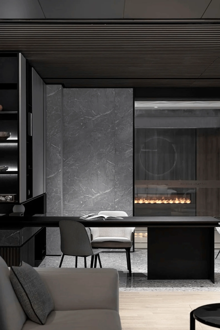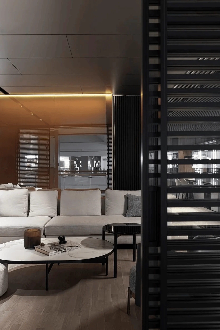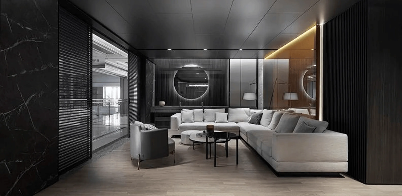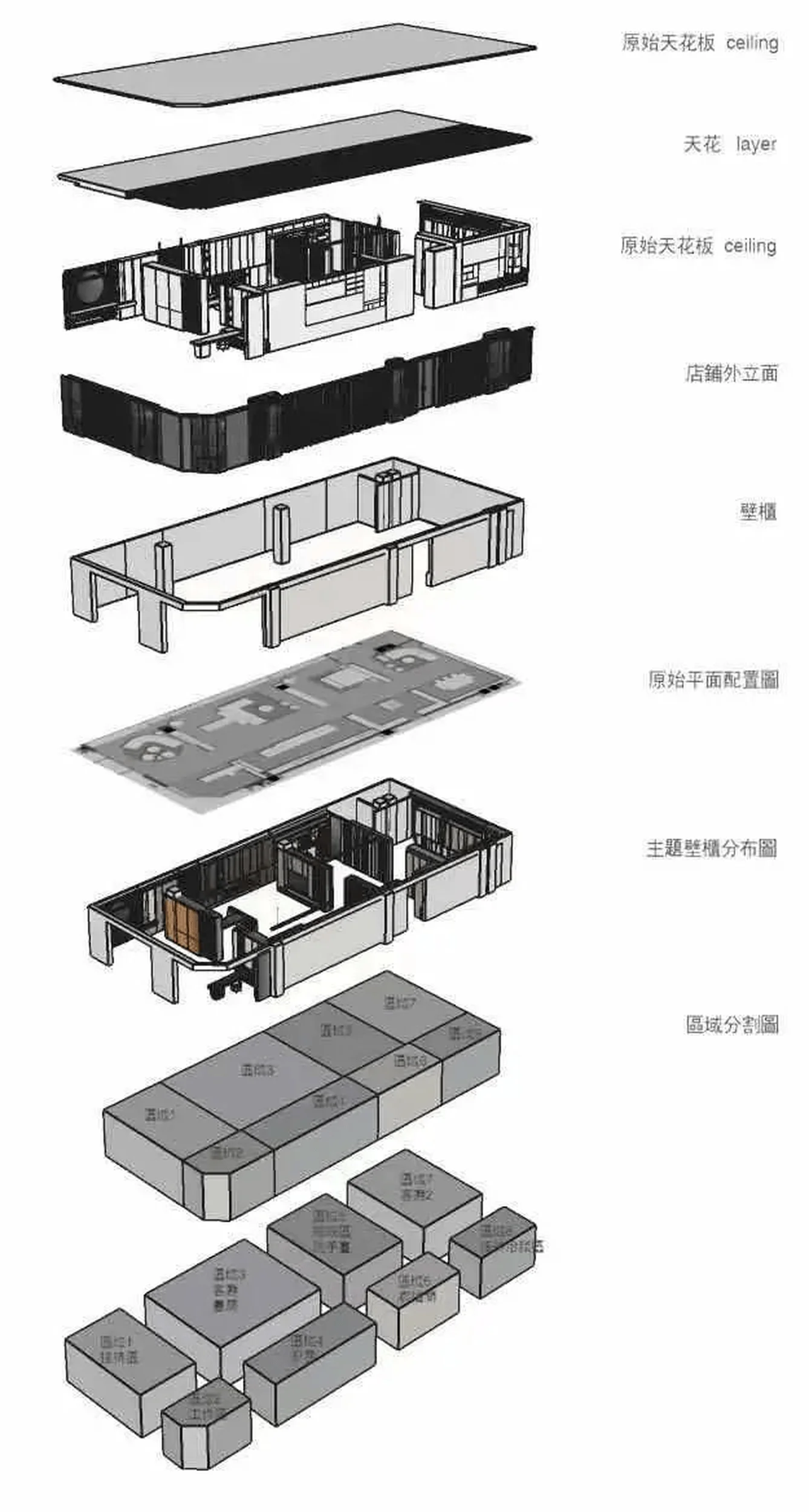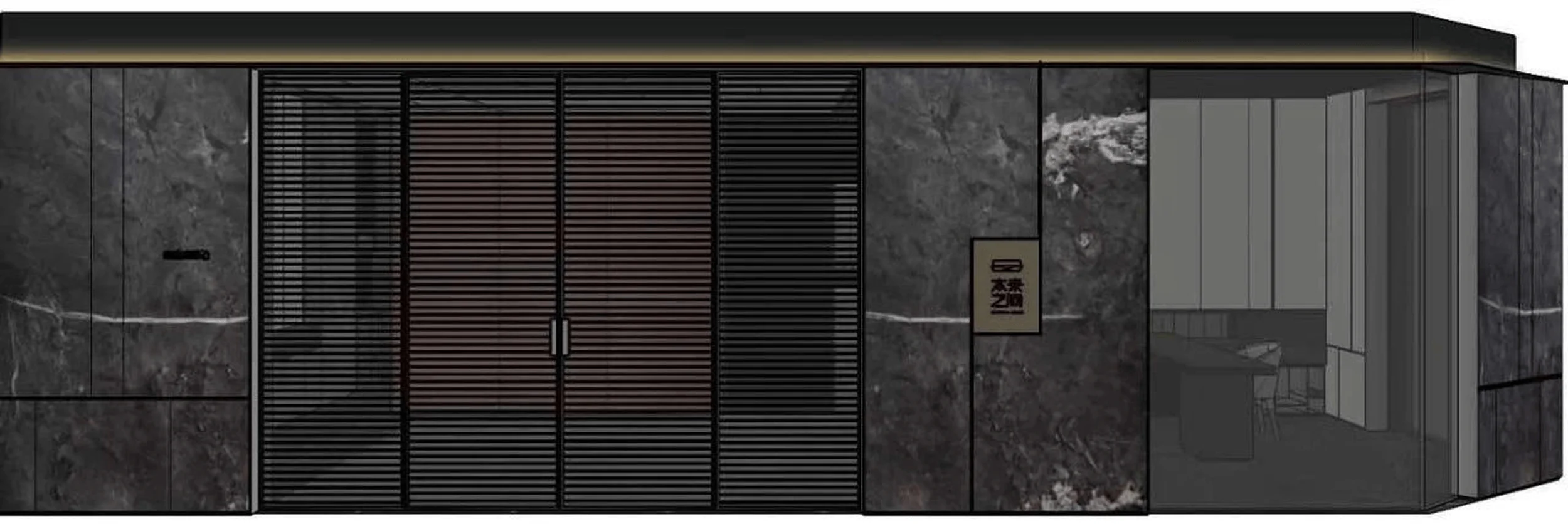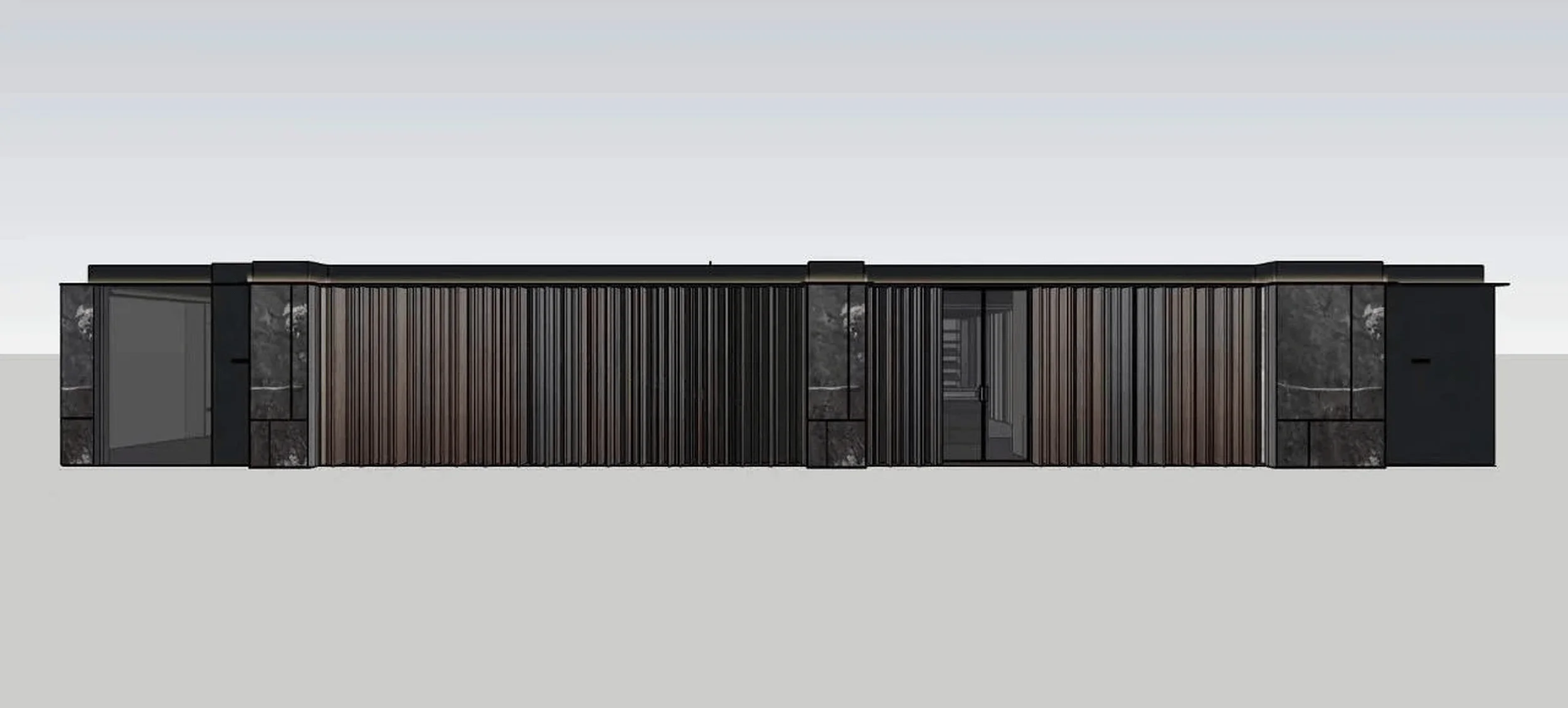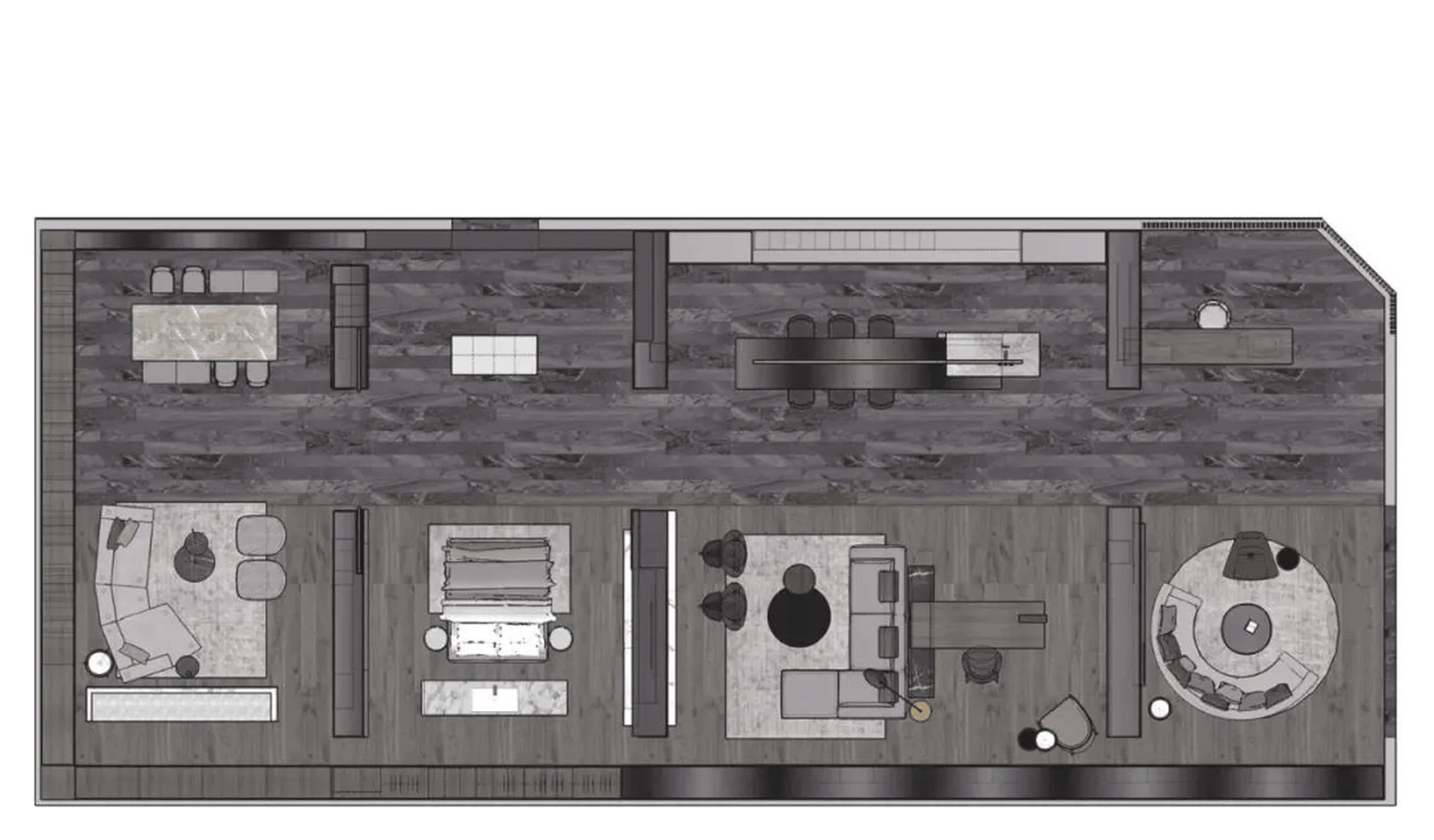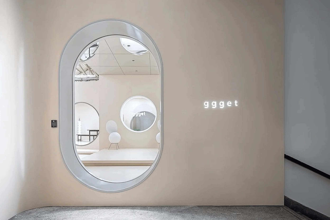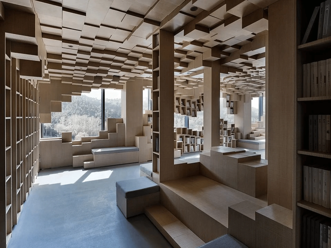The Benlai Zhijian Exhibition Space by Tang Chung-Han is a remarkable Residential Space Interiors Design that showcases the power of material segmentation and layered aesthetics.
Contents
Background of the Benlai Zhijian Exhibition Space
The Benlai Zhijian Exhibition Space, located in Hefei, China, is a testament to the design philosophy of Tang Chung-Han, the Design Director of JC Architecture. Known for his belief that “life is style,” Tang emphasizes a return to the essence of space in his work. This philosophy is evident throughout the exhibition space, where a careful selection of materials, geometric lines, and a tranquil color palette work together to create a serene and engaging environment. The space seamlessly transitions from public to private areas, with each zone meticulously crafted to evoke specific emotions through the interplay of materials and forms. The exhibition space exemplifies Tang’s commitment to creating spaces that are not only aesthetically pleasing but also deeply resonant with the human experience. Residential Space Interiors Design, a specific area of Tang Chung-Han’s expertise, plays a prominent role in the design of the exhibition space.
Design Concept and Objectives
The design concept for the Benlai Zhijian Exhibition Space revolves around the idea of “material segmentation of the field.” This involves using a variety of materials with contrasting colors and textures to divide the rectangular space into distinct yet interconnected zones. Different orientations of the ceiling and flooring further enhance the layered aesthetics, creating a sense of visual depth and dynamism. The use of warm wood veneers as a base material provides a sense of grounding and comfort, while contrasting elements such as stone, metal, and layered shelves add visual interest and complexity. The overall effect is a space that is both calming and stimulating, inviting exploration and contemplation. The Residential Space Interiors Design of the exhibition space also reflects Tang Chung-Han’s commitment to sustainability and environmental consciousness. He emphasizes the use of natural materials and incorporates elements that promote energy efficiency and reduce waste.
Functional Layout and Spatial Planning
The layout of the exhibition space follows a clear progression from public to private areas, mirroring the transition from social interaction to personal reflection. The public spaces are characterized by open, flowing layouts that encourage movement and engagement. As visitors move deeper into the space, they encounter more intimate areas designed for contemplation and relaxation. The use of screens and partitions creates a sense of privacy without completely isolating the spaces, allowing for a balance between openness and seclusion. The spatial planning of the exhibition space is further enhanced by the careful integration of furniture and lighting. The furniture is chosen not only for its aesthetic appeal but also for its functionality and comfort. The lighting is strategically placed to highlight key features of the space and create a warm and inviting atmosphere. The Residential Space Interiors Design of the exhibition space has received much acclaim for its innovative use of space and its sensitivity to the needs of the visitor.
Exterior Design and Aesthetics
The exterior of the Benlai Zhijian Exhibition Space is characterized by a minimalist approach that emphasizes the natural beauty of the materials. The façade features a combination of stone and wood, with large windows that provide views of the surrounding landscape. The entrance is marked by a simple, elegant sign that reflects the understated elegance of the interior. The overall effect is a building that blends seamlessly into its surroundings while still making a bold statement. The Residential Space Interiors Design of the exhibition space extends to the exterior design, ensuring a consistent aesthetic throughout.
Technical Details and Sustainability
The Benlai Zhijian Exhibition Space incorporates a number of sustainable design features, including the use of natural materials, energy-efficient lighting, and water-saving fixtures. The building is also designed to maximize natural light and ventilation, reducing the need for artificial lighting and air conditioning. The project reflects Tang Chung-Han’s commitment to creating spaces that are both environmentally responsible and aesthetically pleasing. The Residential Space Interiors Design of the exhibition space is a prime example of how sustainability can be seamlessly integrated into design.
Social and Cultural Impact
The Benlai Zhijian Exhibition Space has had a significant impact on the local community, providing a space for art exhibitions, cultural events, and community gatherings. The project has also helped to raise awareness of sustainable design principles and the importance of creating spaces that are both beautiful and functional. The exhibition space has become a popular destination for visitors from all over the world, further enhancing Hefei’s reputation as a center for culture and design. The Residential Space Interiors Design of the exhibition space has played a crucial role in its success.
Project Information:
Project Type: Exhibition Space
Architect: Tang Chung-Han, JC Architecture
Country: China


