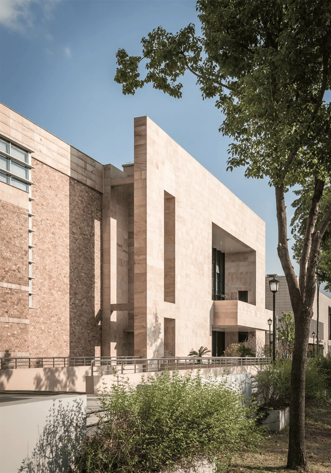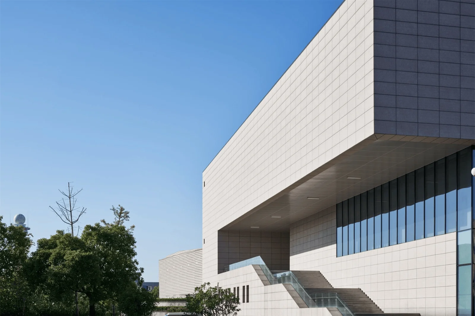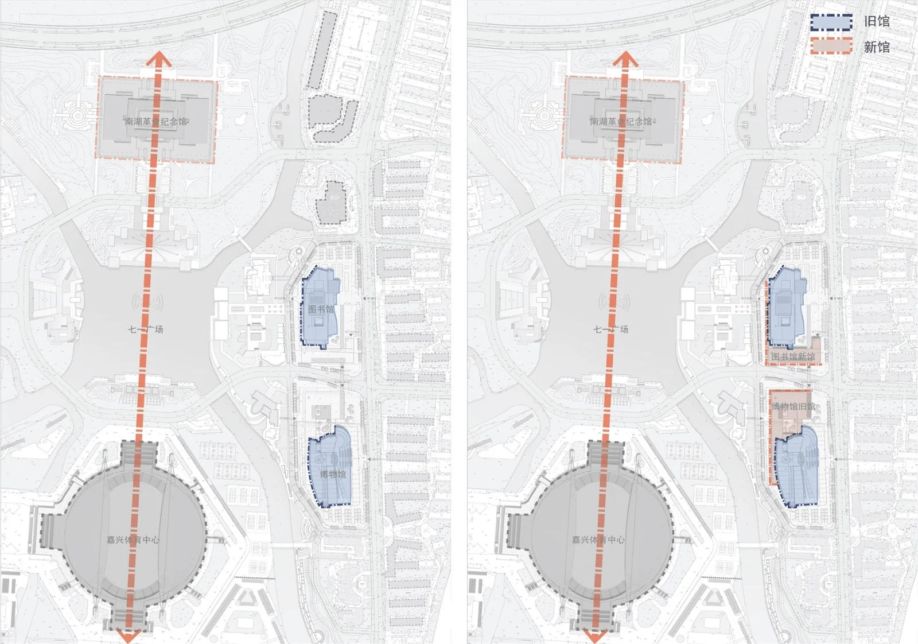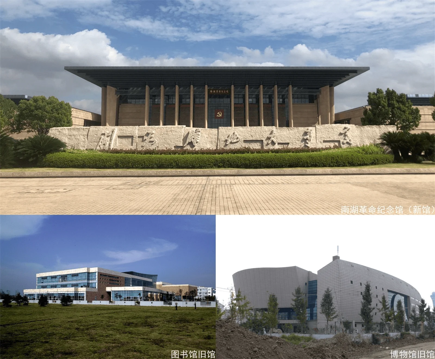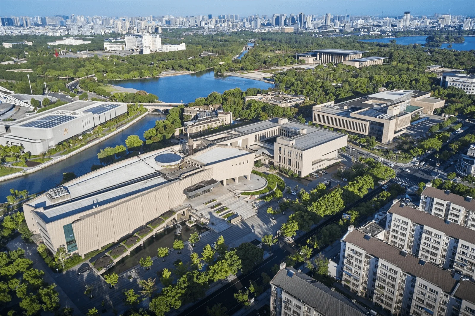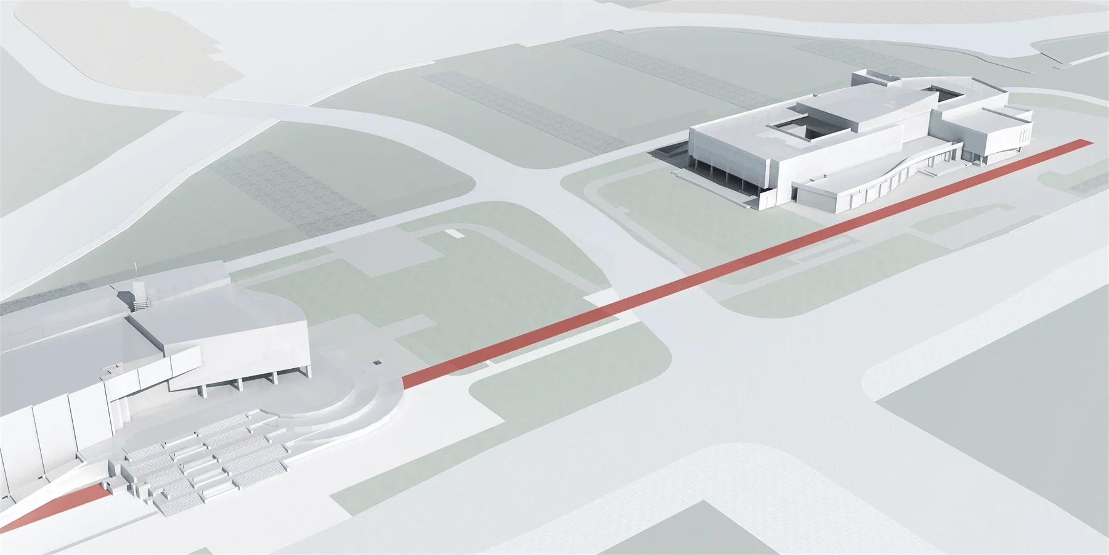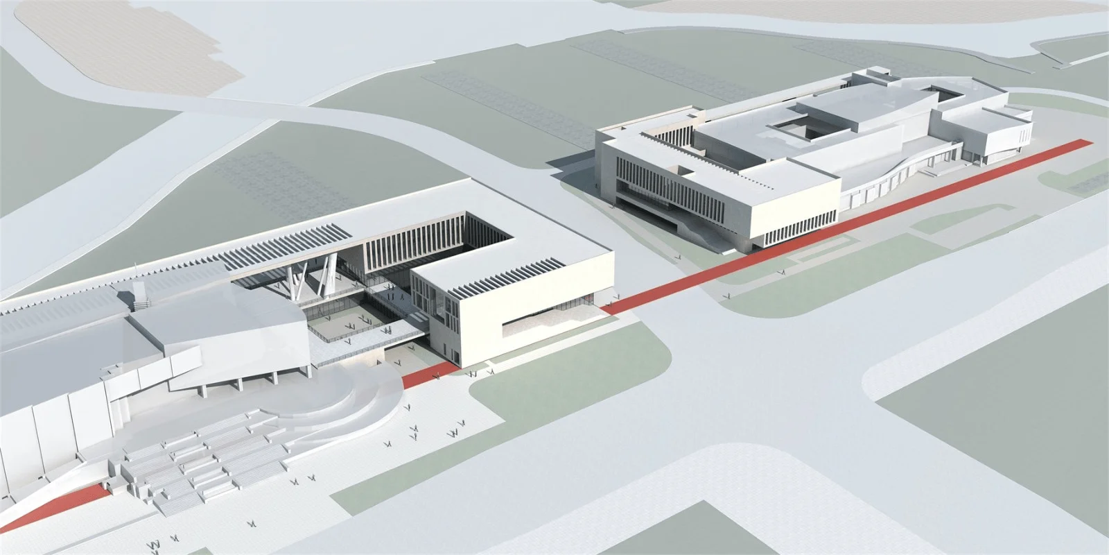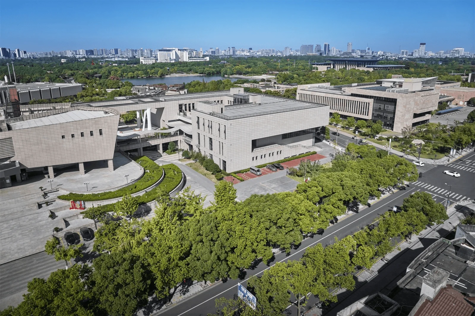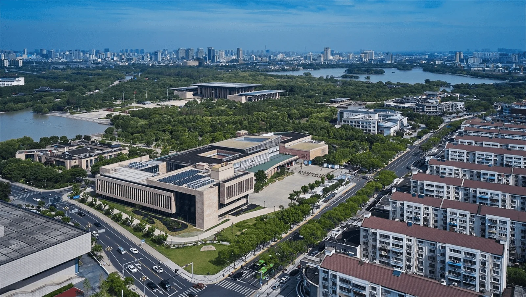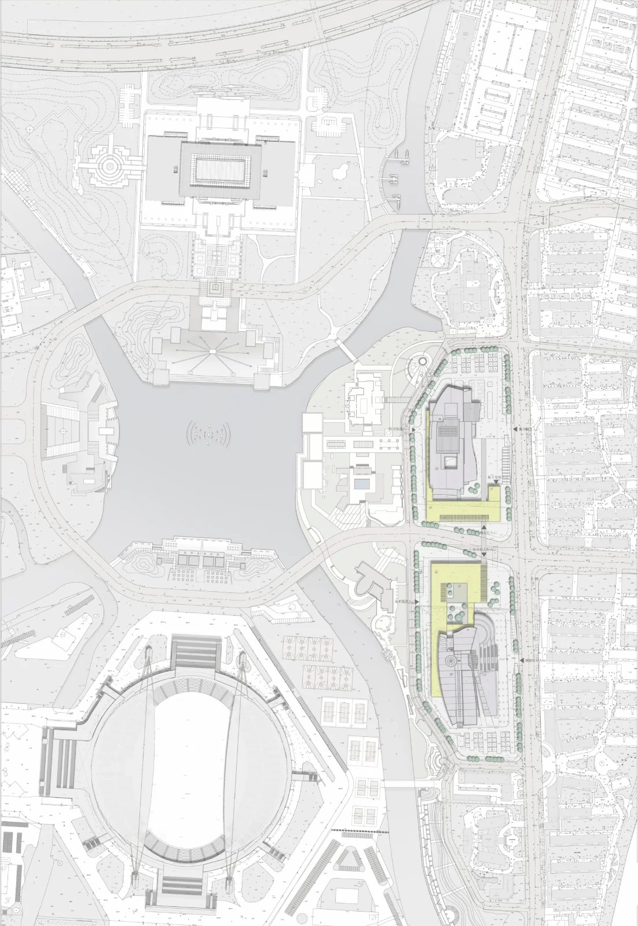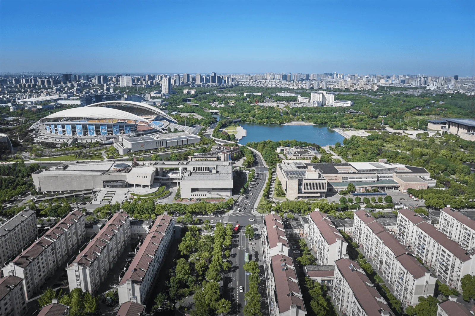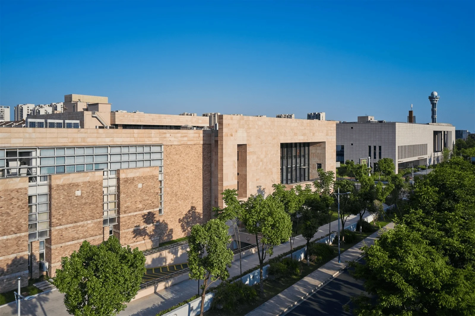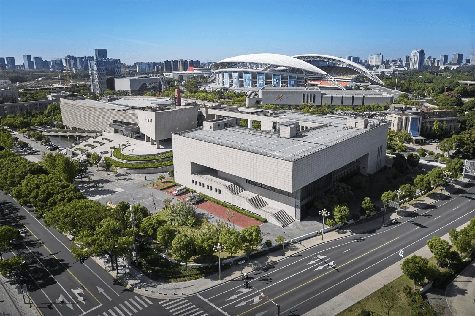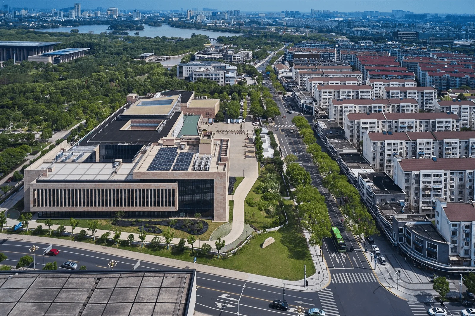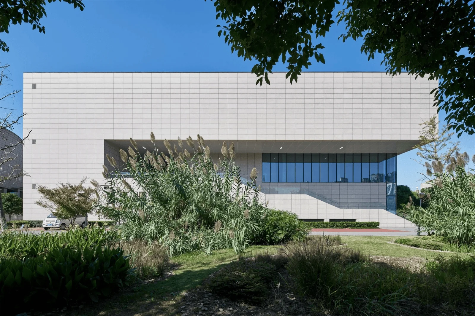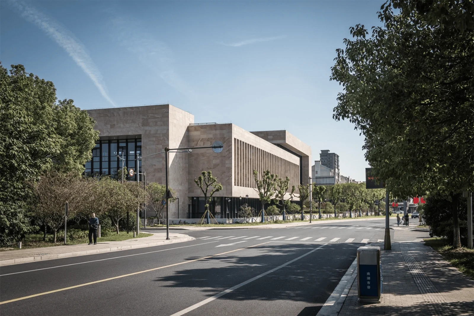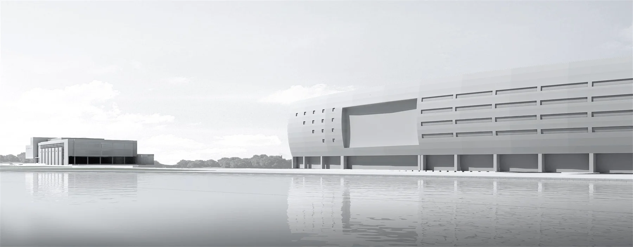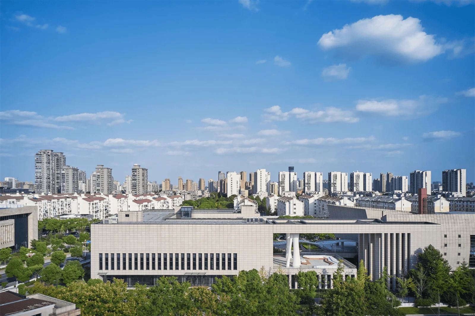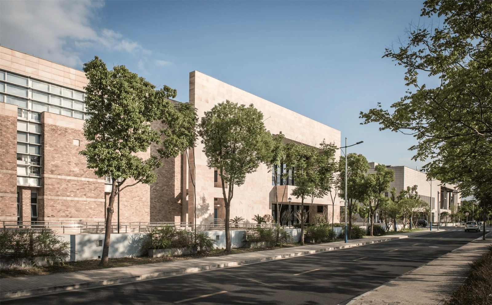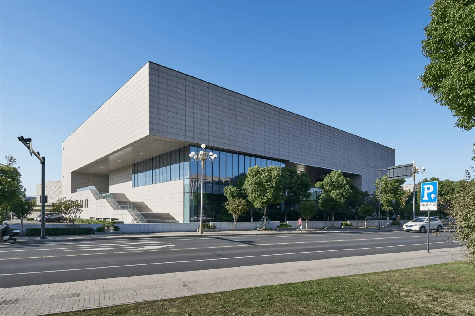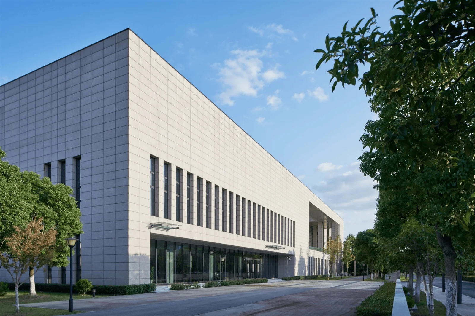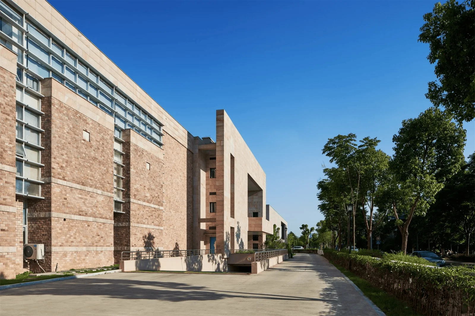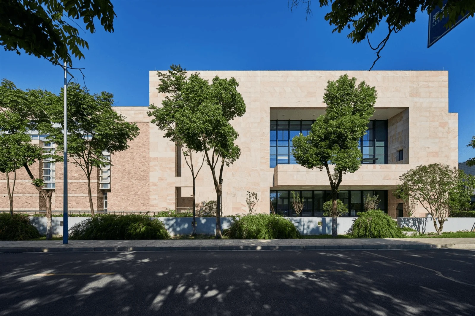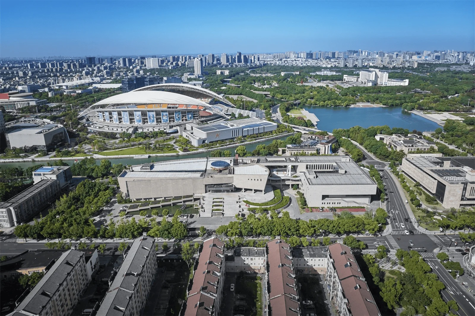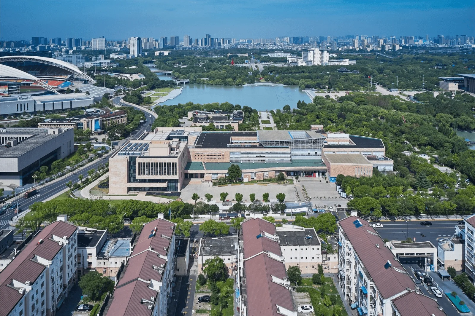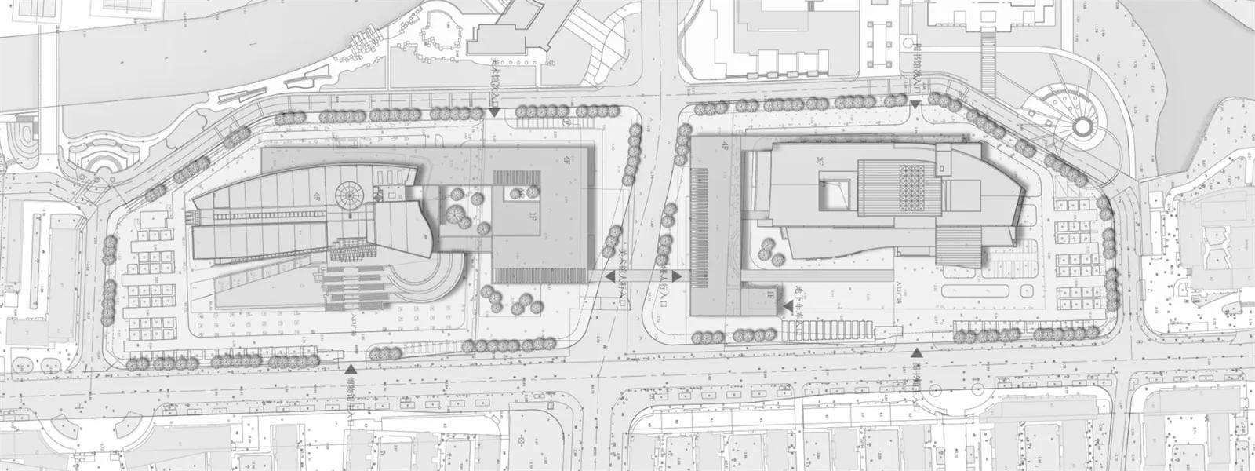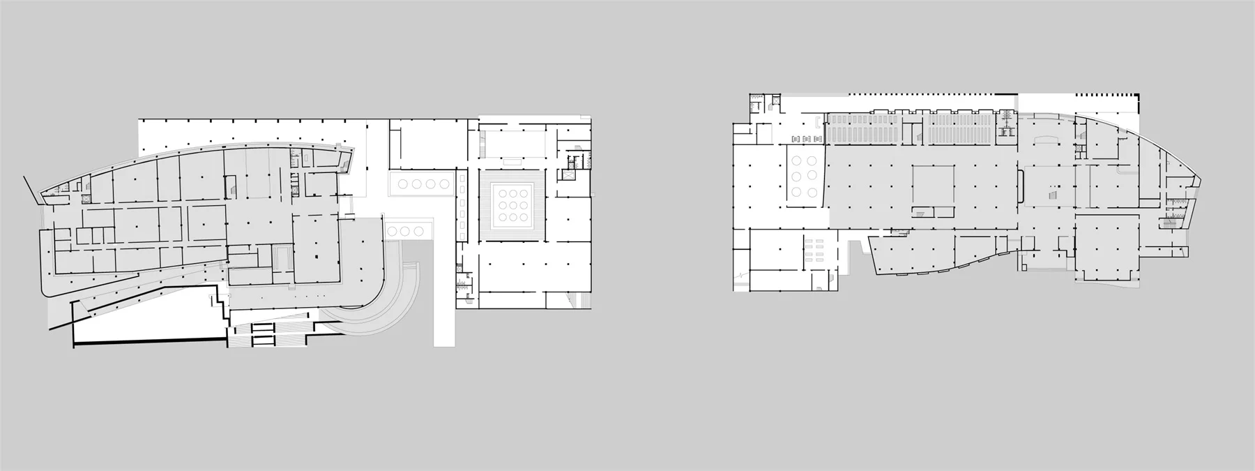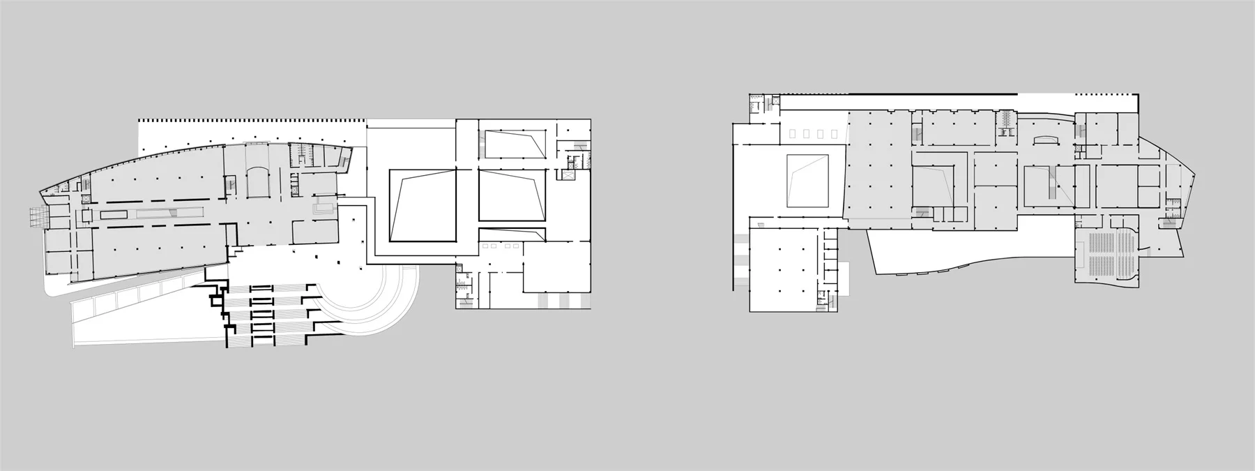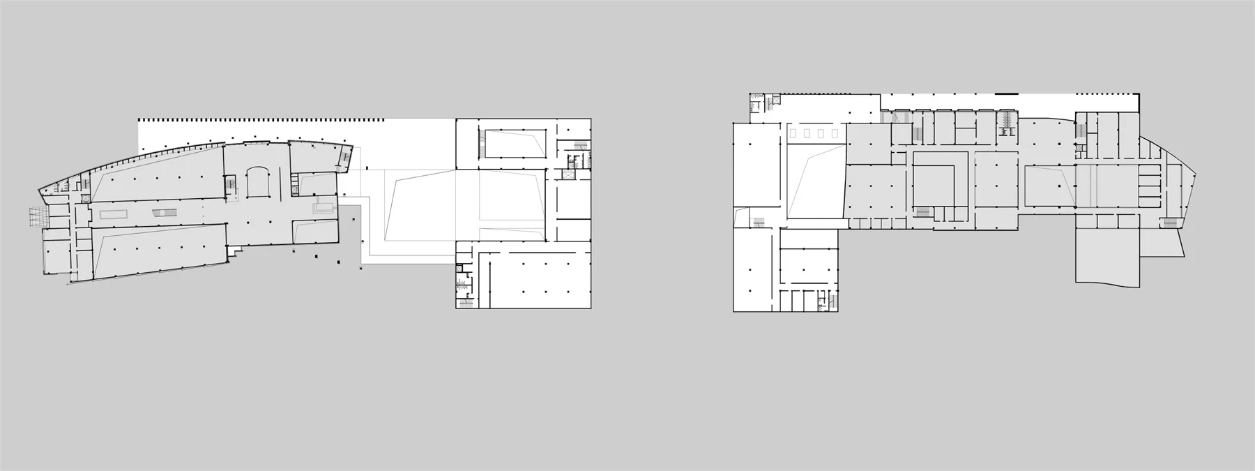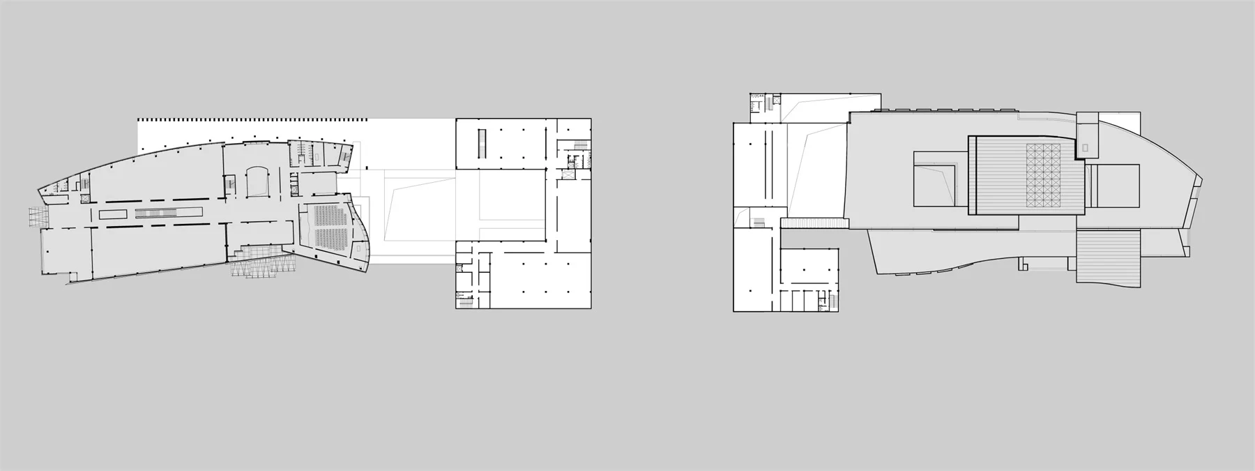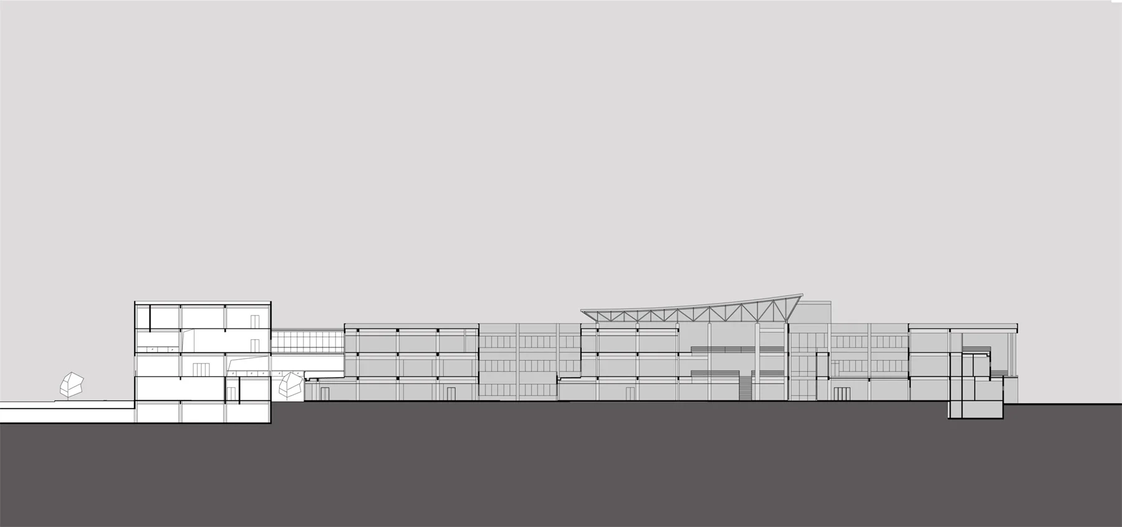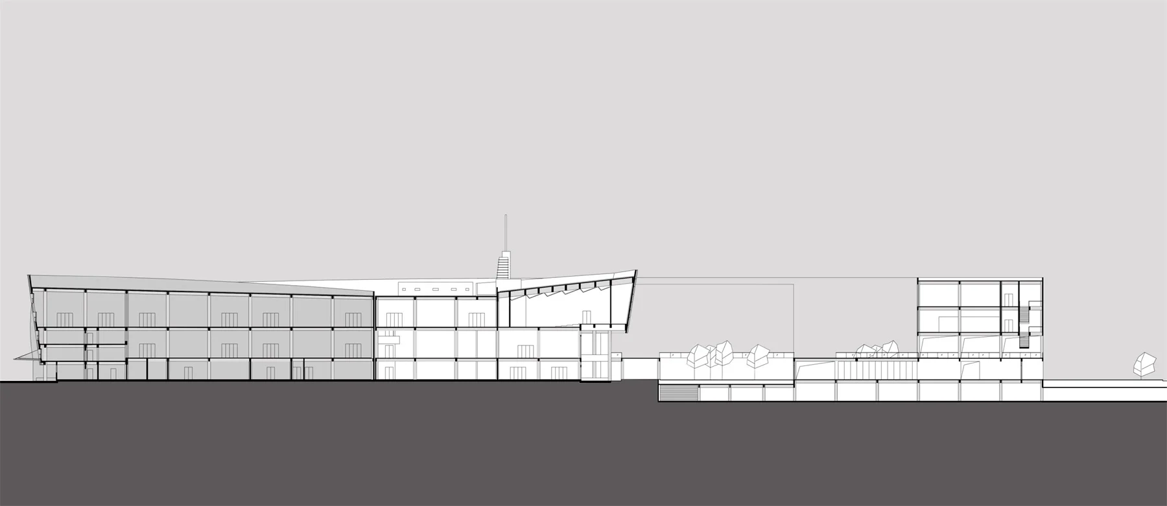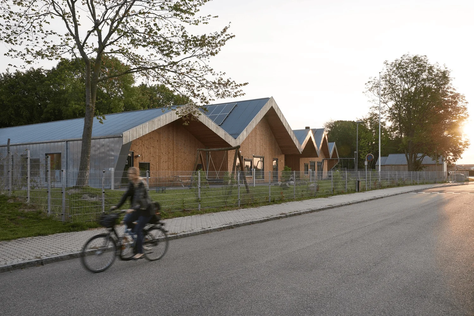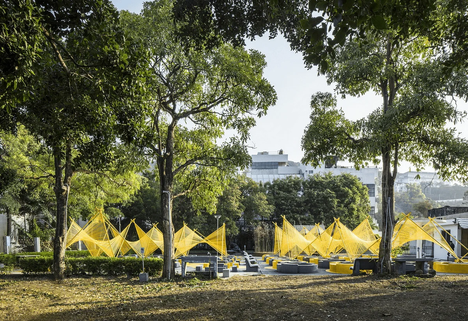Located east of the “July 1st” Square in Jiaxing, the Jiaxing Museum and Library Extension project is situated in a significant location with historical and political significance. The design team faced the challenge of harmonizing the diverse architectural styles surrounding the square, ensuring a cohesive spatial experience. This project focuses on exploring the classic rejuvenation of urban commemorative space, seeking to integrate the old and new architecture seamlessly while preserving the historical and cultural context of the site.
The design adopts a holistic approach, considering the overall urban design to create a unified and cohesive architectural language. By carefully controlling the form of the extension, simplifying the facade design, and integrating the urban space system, the project aims to harmonize the existing buildings with the surrounding environment, particularly the central South Lake Revolutionary Memorial Hall. This integration strengthens the overall architectural narrative and creates a sense of historical continuity.
The design team strategically integrates the new and old structures, maximizing the preservation of the existing building’s form and space. The two newly constructed buildings enclose the older buildings, creating a harmonious blend while preserving the original interior structure and layout. This approach enhances the historical significance and sense of solemnity within the redesigned space.
The museum extension, located north of the original museum, emphasizes the internal enclosure and courtyard planning, creating transition spaces between the new and old buildings. The library extension, situated south of the original building, incorporates the courtyard as a central element, forming a continuous and transparent spatial sequence. The interplay between the courtyard, terrace, and open public spaces creates a balanced and dynamic flow.
The design team adopted a minimalist approach, simplifying the complex facades of the existing buildings. The west facade facing the “July 1st” Square integrates seamlessly with the old buildings, creating a visual continuity. The vertical lines and simple, dignified textures convey a strong sense of order, emphasizing the historical and cultural significance of the buildings. The material selection for the new building facades reflects a commitment to respecting the existing buildings. The museum extension utilizes stone sourced from the original building’s site, demonstrating a conscious effort to preserve the historical materiality of the project. The original library’s facade featured red brick, which is no longer available. The design team carefully selected a similar texture and color granite for the new facade, ensuring a harmonious visual relationship while meeting the architectural and functional requirements of the new extension.
The design team demonstrates a deep respect for the history and context of the site, creating a unified and cohesive architectural narrative. The project seamlessly blends the old and new, establishing a strong sense of continuity and historical significance. By creating a dynamic and interactive space, the project fosters a sense of community and strengthens the connection between the city’s past, present, and future.
Project Information:
Project Location: Nanhu District, Jiaxing City, Zhejiang Province, China
Project Source: Competition winning project
Project Time: Library 2012-2019/ Museum 2015-2023
Building Area: 25991.59 square meters
Lead Designer: Qin Luofeng (STI founder/Leading Architect/Zhejiang Provincial Design Institute, Special Appointed Deputy Chief Architect)
General Manager: Zhang Xibang, Zhang Jin
Architecture Team: Zhang Xiaojing, Yu Chunliu, Zhu Linqiao, Fu Zhengyan, Chen Weiwei, Lena Knebel, Jens Eckert, He Qingsong, Yang Weipeng, etc.
Structure Team: Hong Yuan, Ma Jian, etc.
Equipment Team: Ma Huijun, Wang Hao, Yang Changming, Zhou Chenliang, Yang Ting, etc.
Architectural Photography: Wang Dachou, Yu Chunliu, etc.
Owner: Jiaxing Cultural Bureau, etc.
Design Institution: Zhejiang Provincial Institute of Architectural Design, STI, Imaginary Architecture and Urban Design


