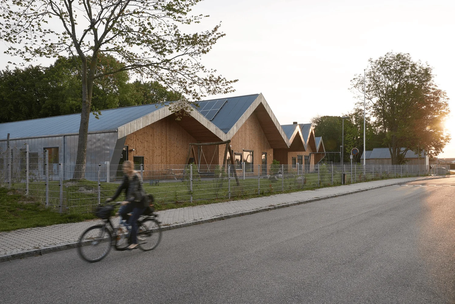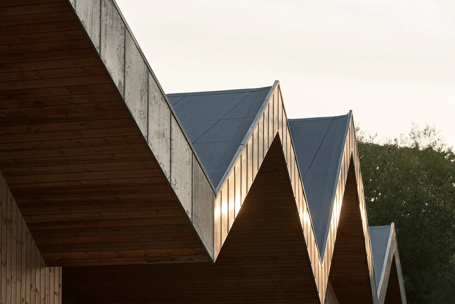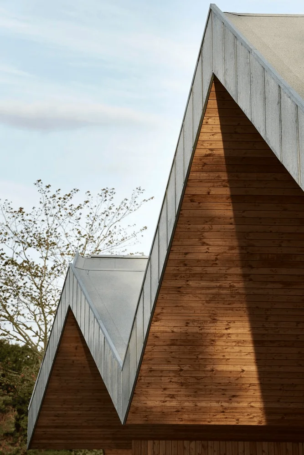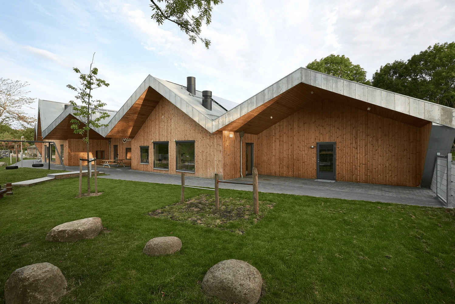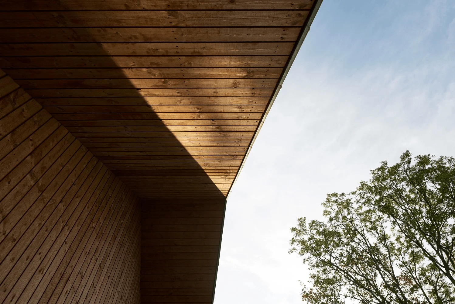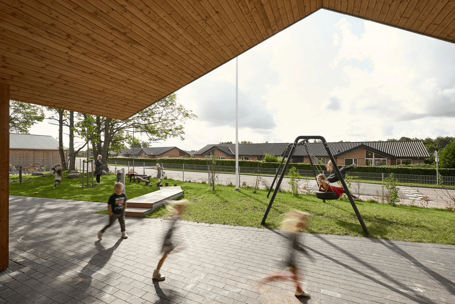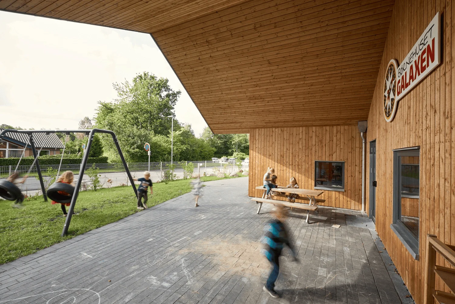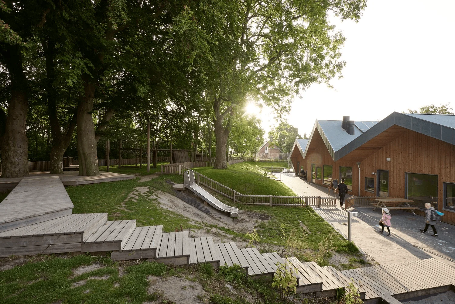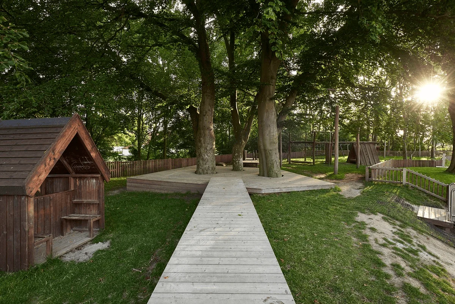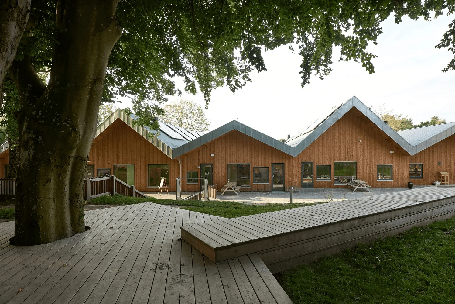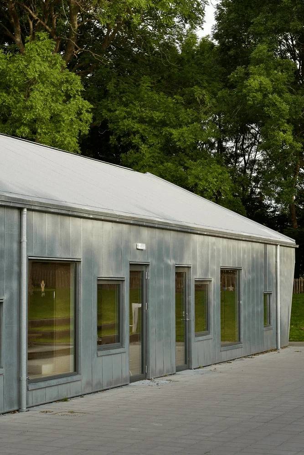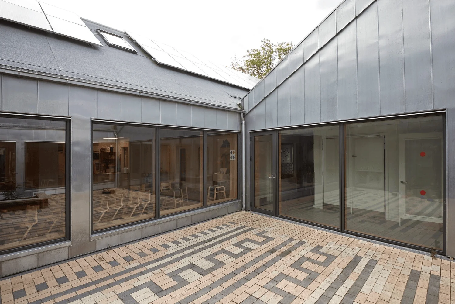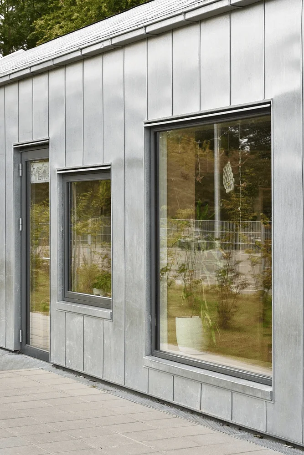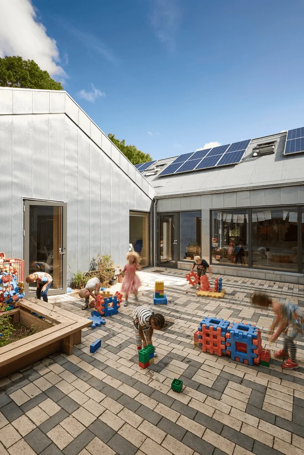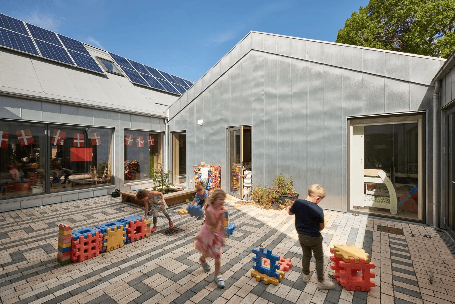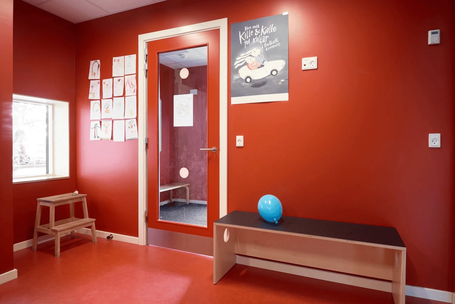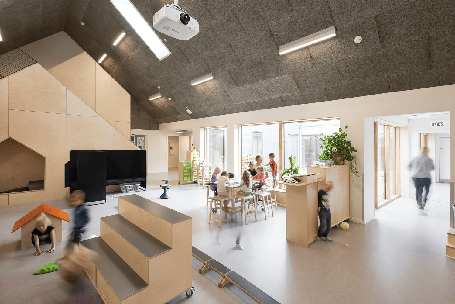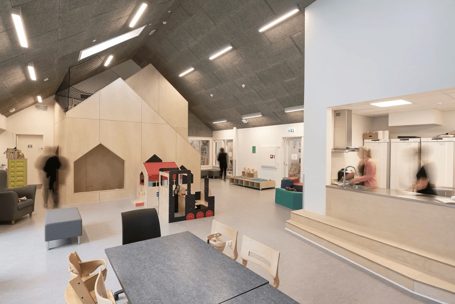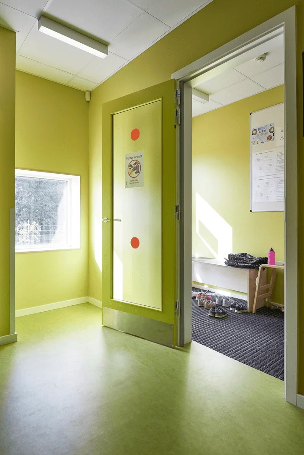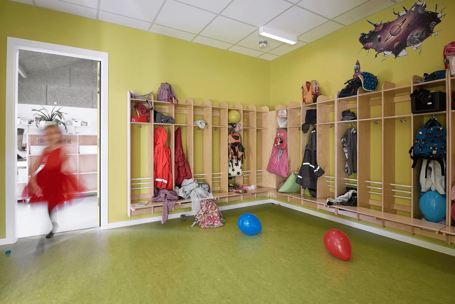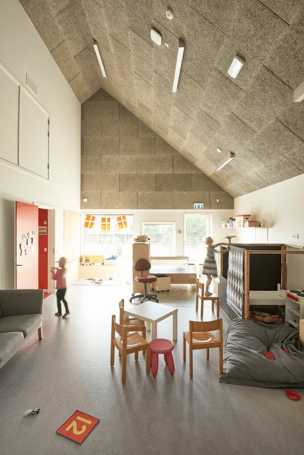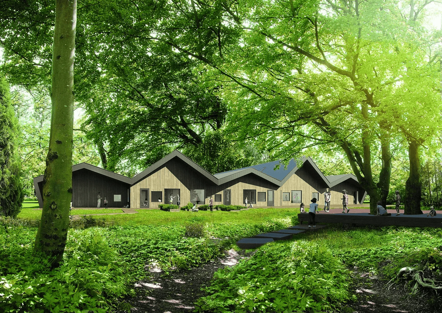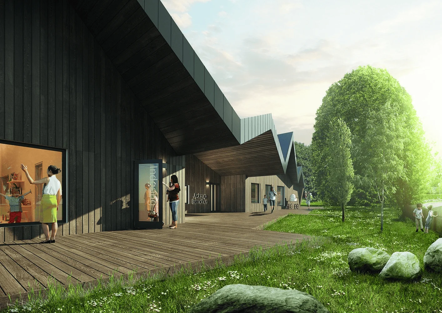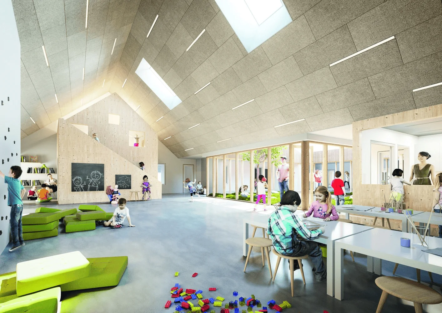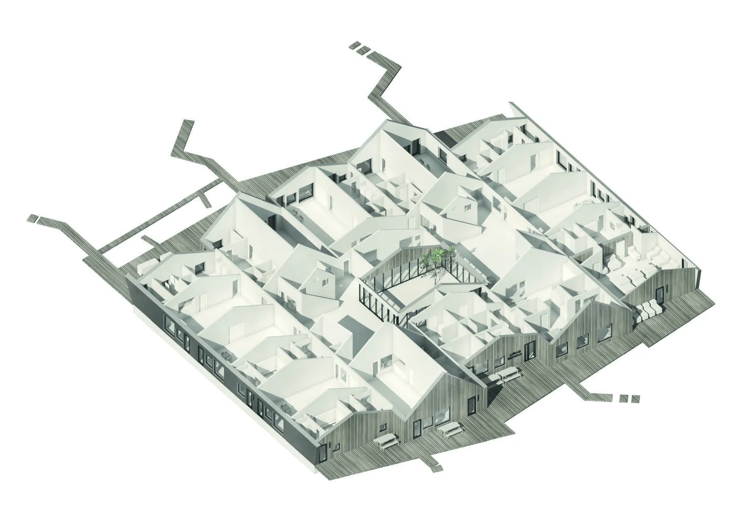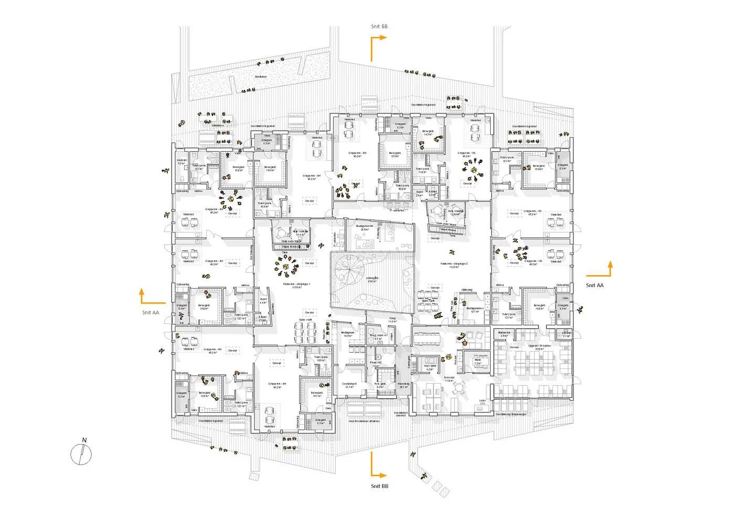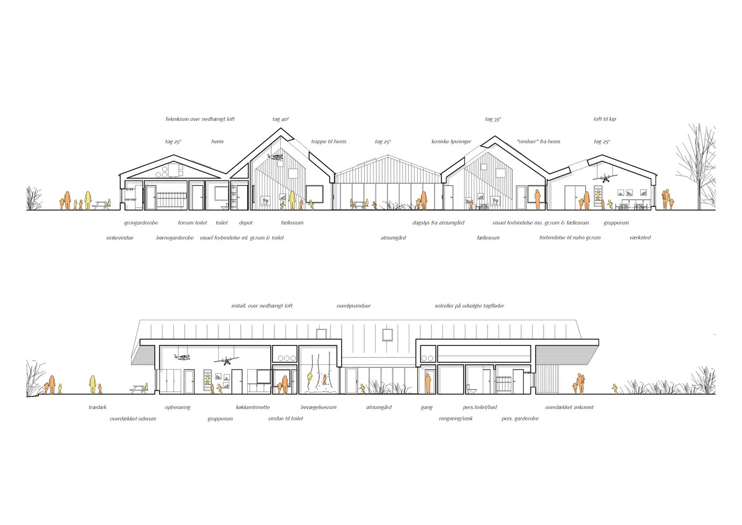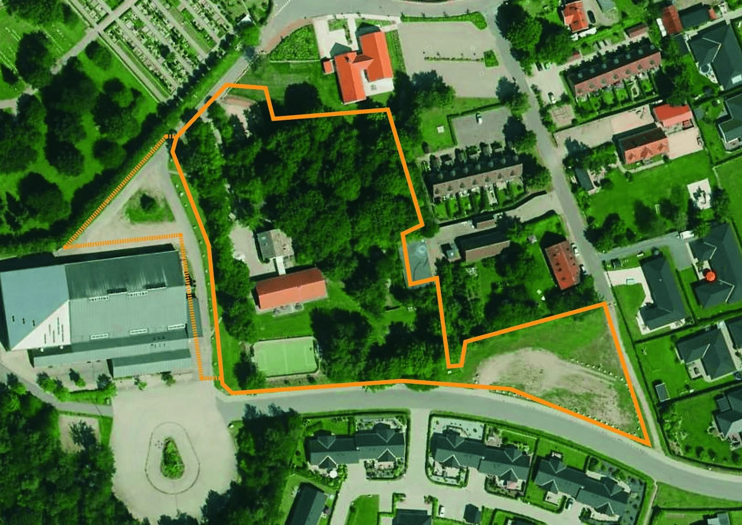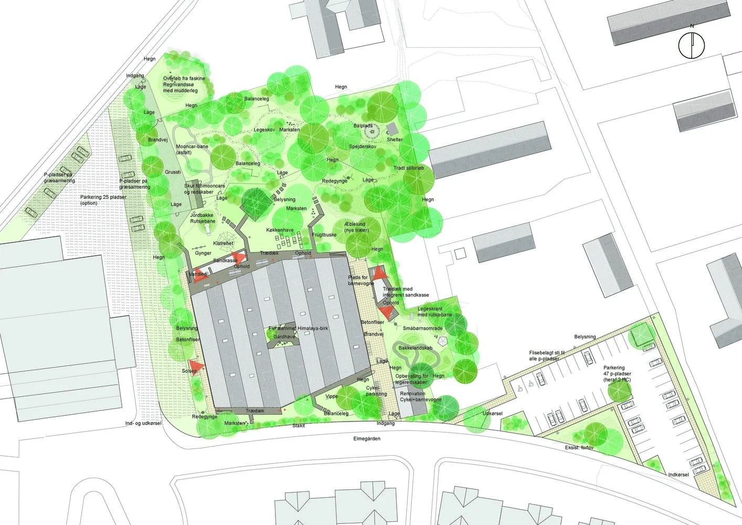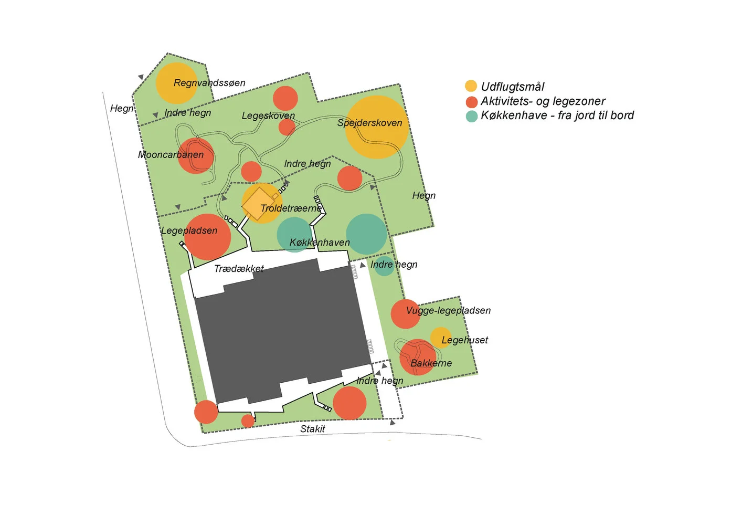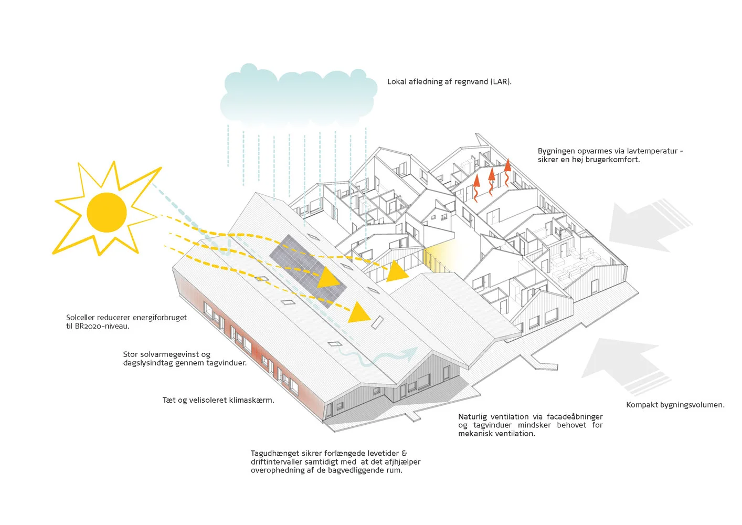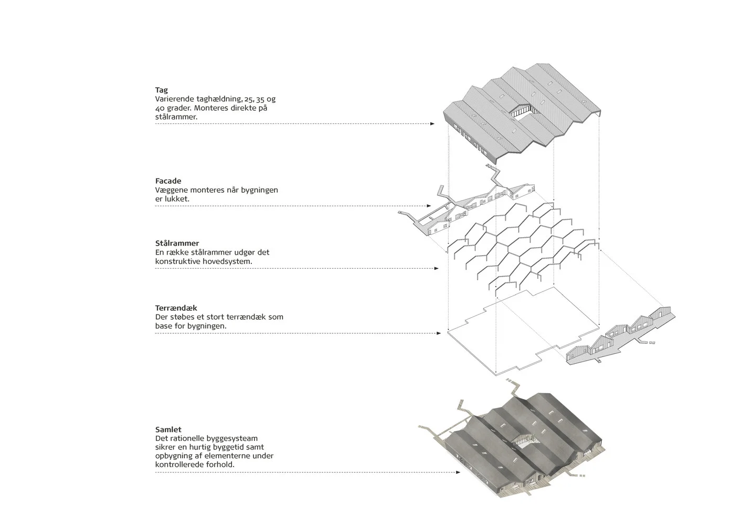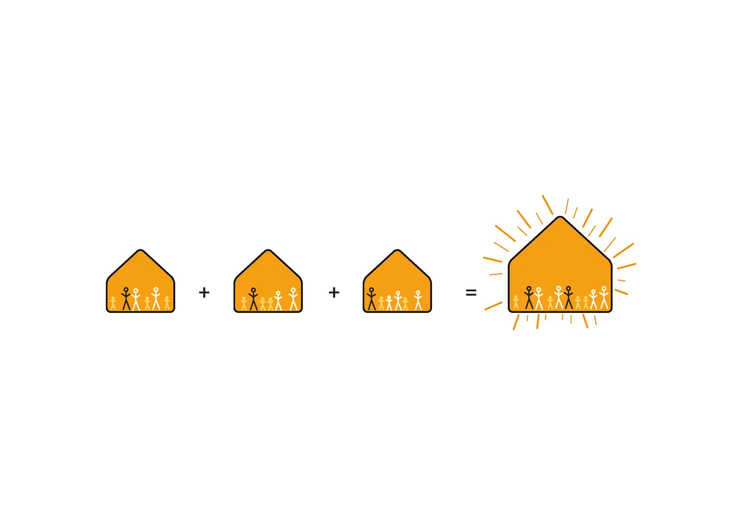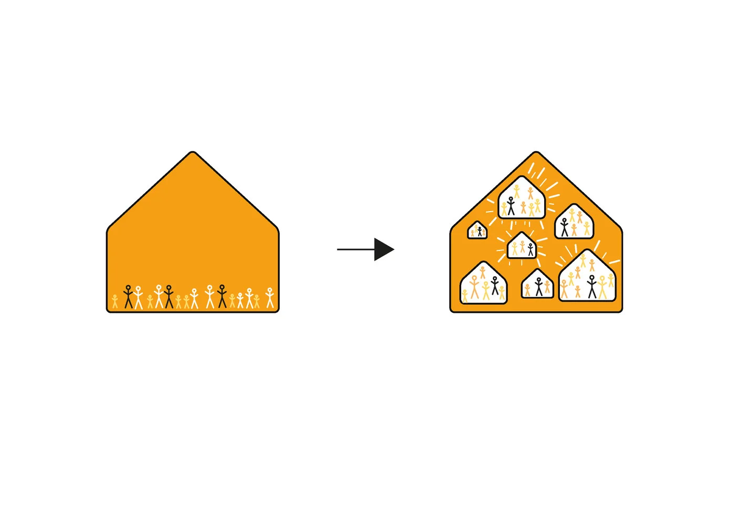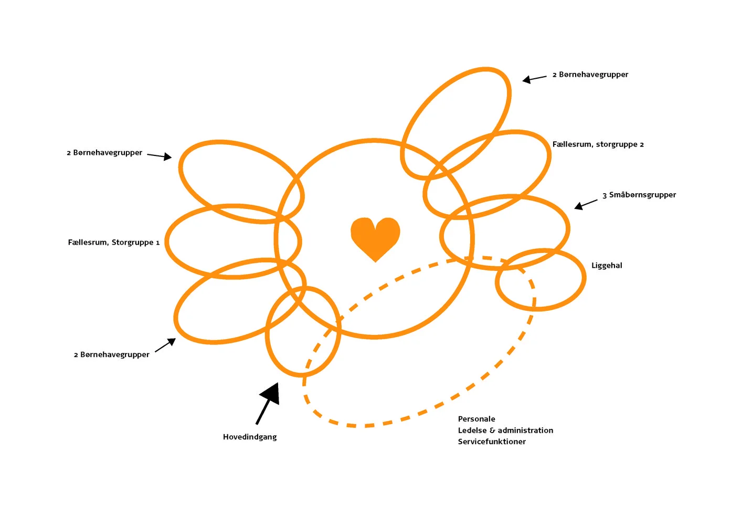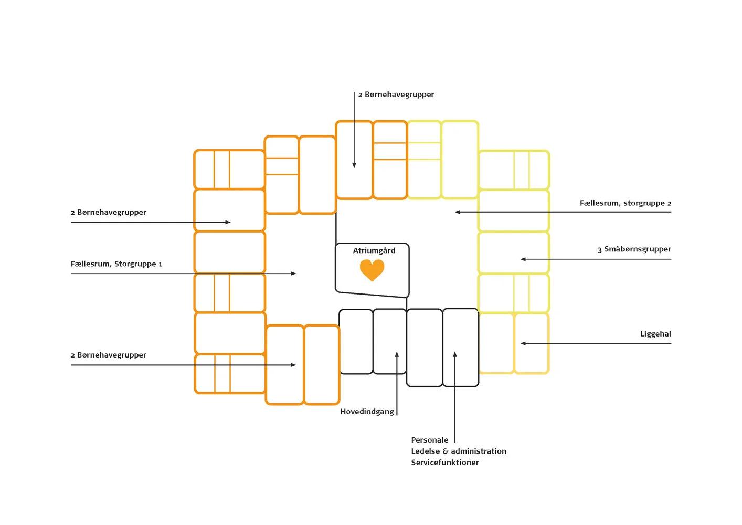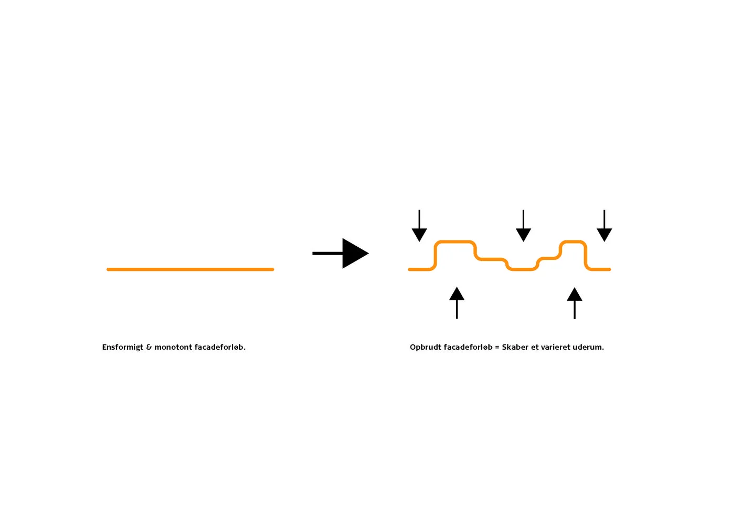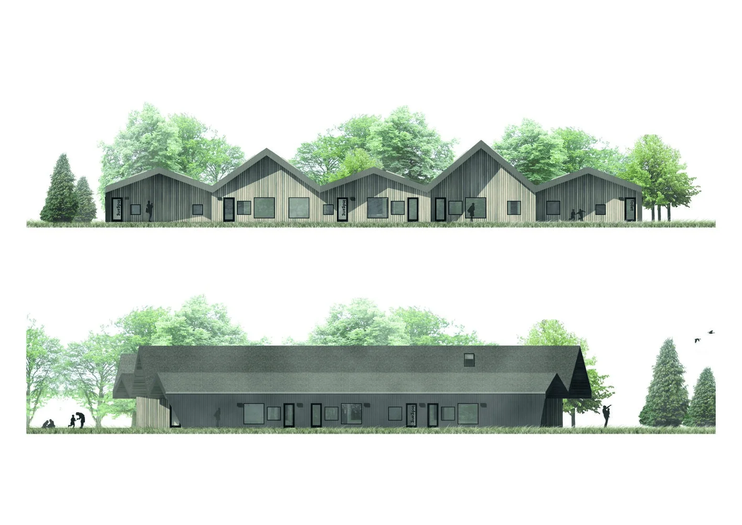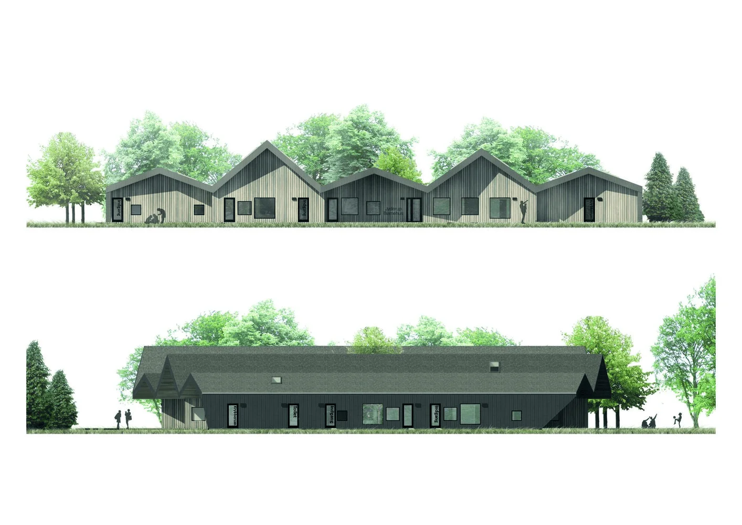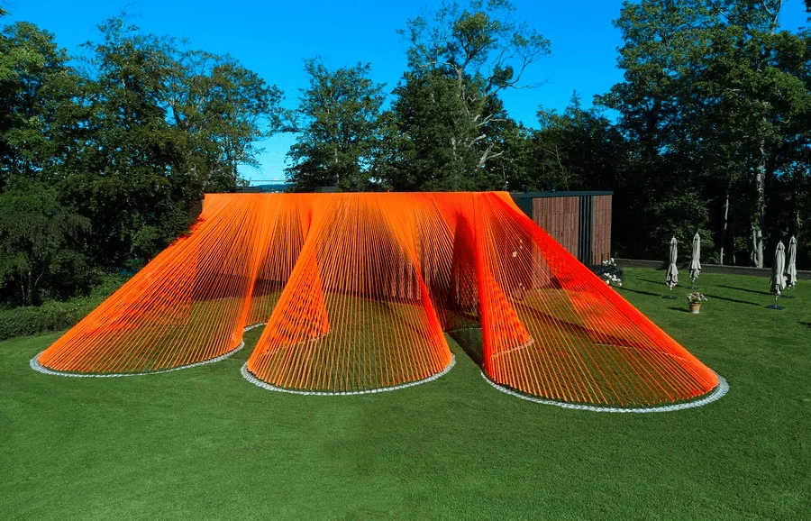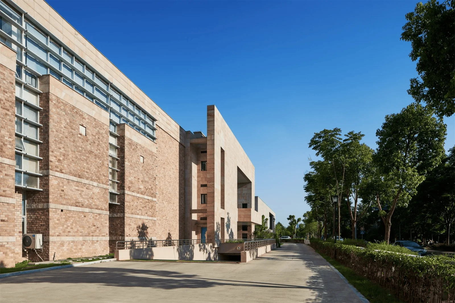The Stardust Daycare Center in Ølstykke, Denmark, is a playful and functional building designed by Kullegaard Architects to support children’s development and wellbeing. The daycare center, which can accommodate 180 children, is divided into six groups for kindergarten children and three groups for younger infants. A dedicated staff group of 35 individuals ensures their well-being. The design prioritizes a welcoming atmosphere, integrating trees and shrubs at the entrance, guiding visitors along a paved path toward the main entrance, individual group rooms, and the staff area. The landscape seamlessly connects with the building, offering diverse play and learning environments for the children. The closest area provides a tranquil space for toddlers, encompassing dining, learning, and play zones. As you progress deeper into the building, the external views diminish. Activity zones are located within external, designated pockets of space. The site incorporates a WSUD system for rainwater management, ensuring that even wet areas are accessible for play. The architecture demonstrates respect for children, encouraging individuality and fostering their sense of belonging within a larger community. The geometric shapes of the design allow for distinct groupings based on age and developmental stages. The roof design serves as a dominant element, scaling down the building’s dimensions into easily perceived and defined volumes, making it comprehensible for children. Several individual group rooms surround two communal rooms and a staff area, forming the core of the daycare center. A sheltered courtyard positioned centrally acts as the building’s heart, optimizing daylight conditions for the two communal rooms. This central courtyard addresses the issue of dark corridors and allows staff to oversee activities throughout the daycare center. The communal rooms feature identical functions and amenities: an exploration corner, a children’s kitchen, segregated areas, a quiet room for conversation, and a mezzanine that maximizes the remaining space beneath the sloping roof. The building boasts excellent thermal performance with a well-insulated facade, minimizing heat loss. Large, highly transparent windows and glass doors amplify solar heat gain. Openable skylights promote natural ventilation and reduce the need for mechanical ventilation. These skylights also illuminate the building’s interior, minimizing the use of artificial lighting. The integration of solar panels further contributes to the building’s sustainability. Each group room boasts identical functional elements: direct outdoor access, small benches, windows of varying sizes, changing rooms, cupboards, children’s toilets, and washbasins. Each room, spanning 48 square meters, features a free-play zone, storage space, a small kitchenette, and a steel table with a movable water pool. Interior windows provide views into the communal rooms, allowing children to observe activities while also providing access to outdoor areas. The main entrance area is equipped with staff lockers and a spacious staff room complete with a kitchen, break area, workstations, and a meeting room.
Project Information:


