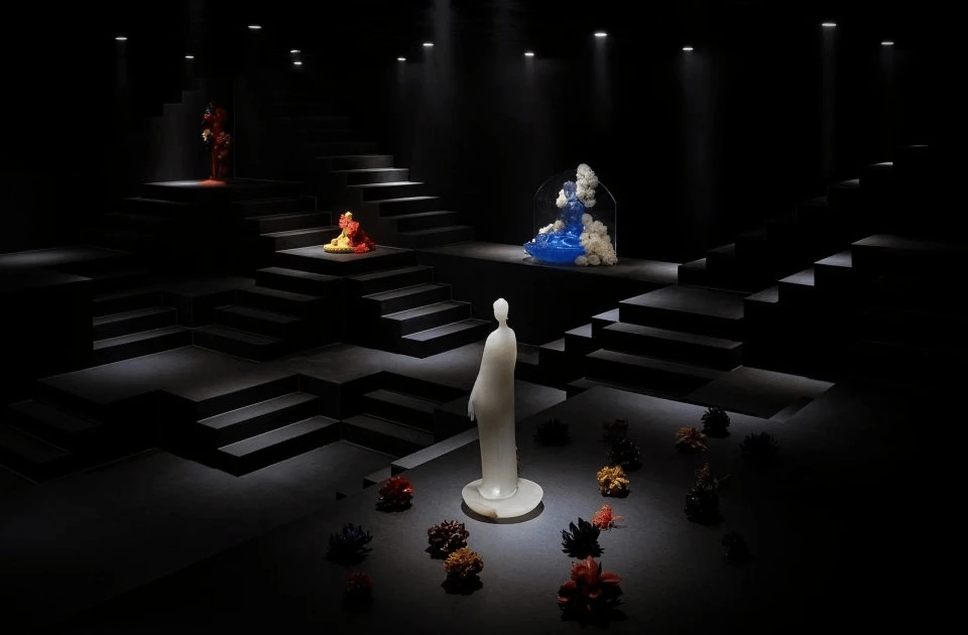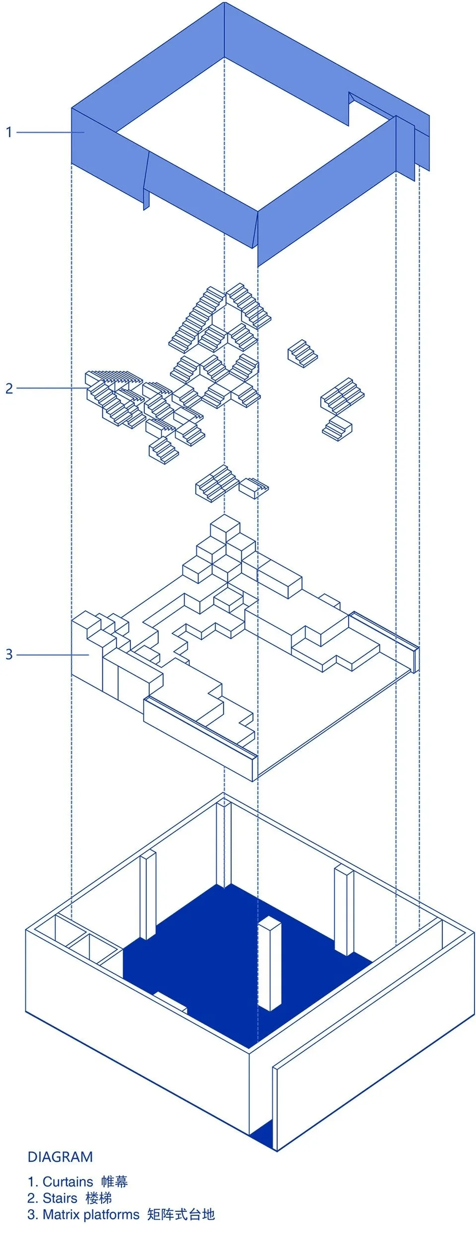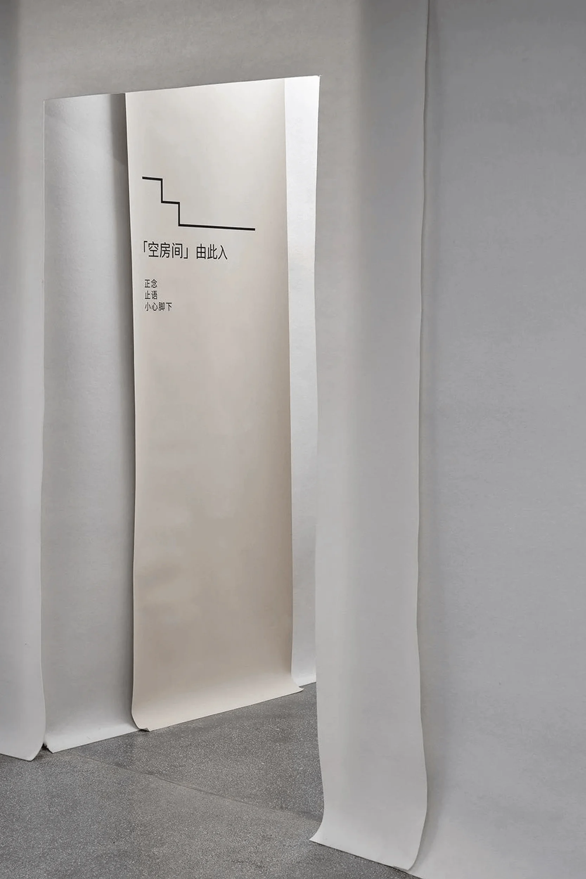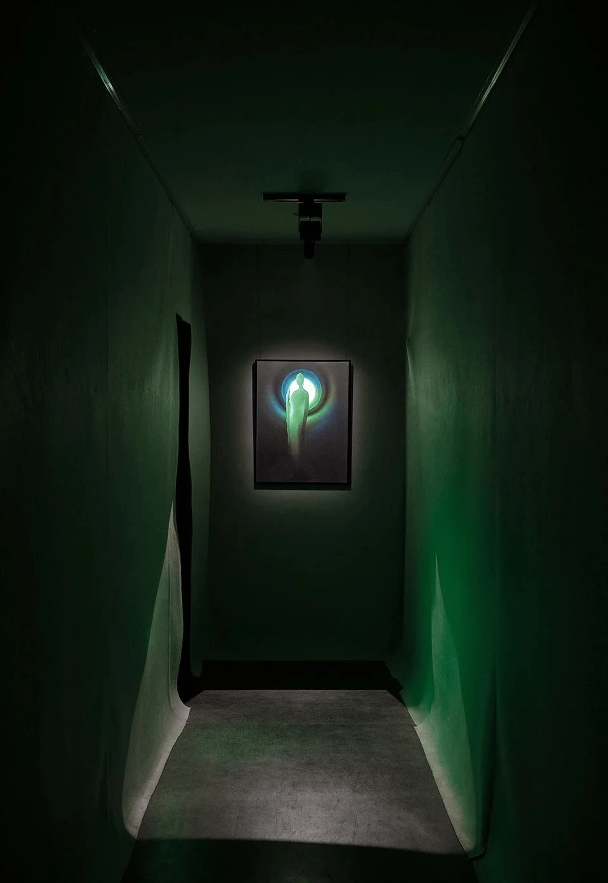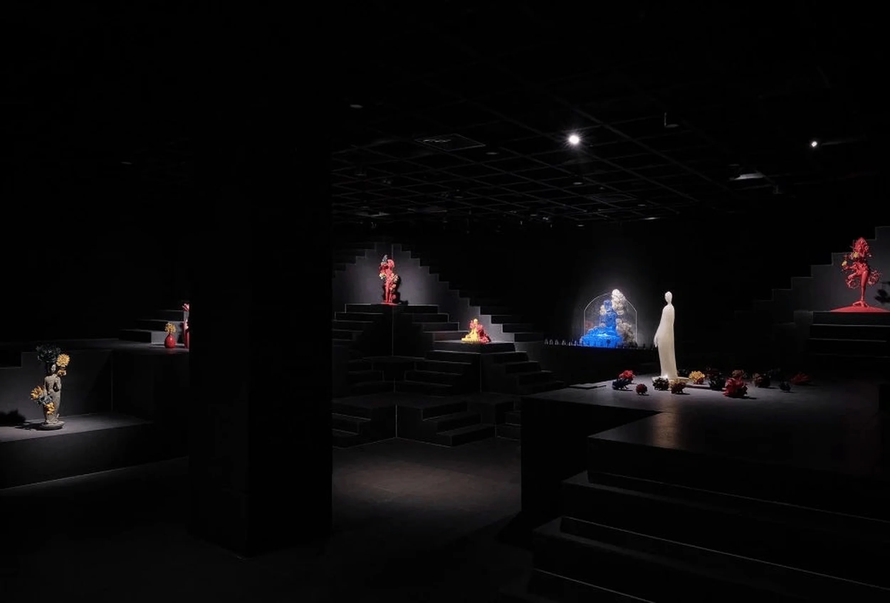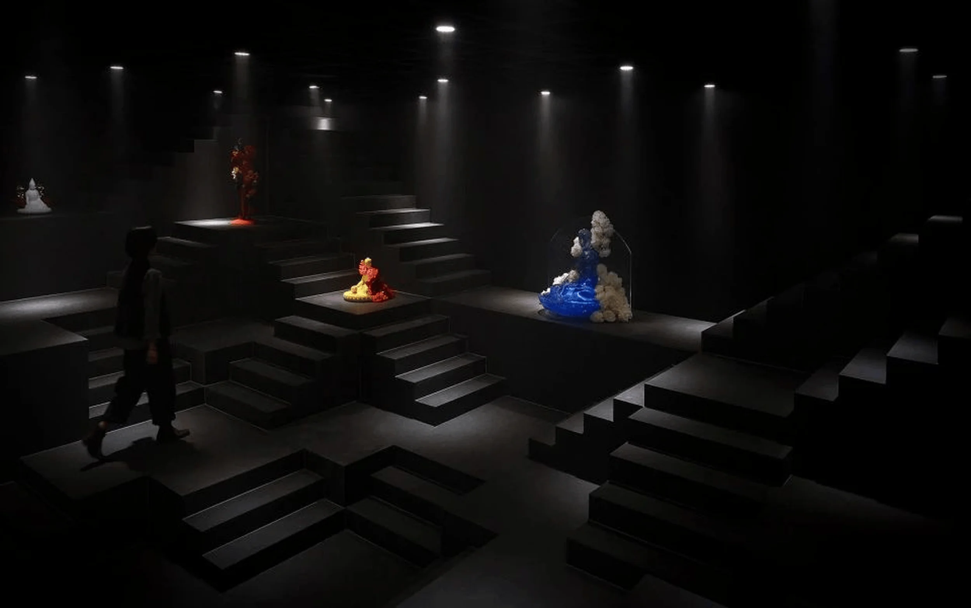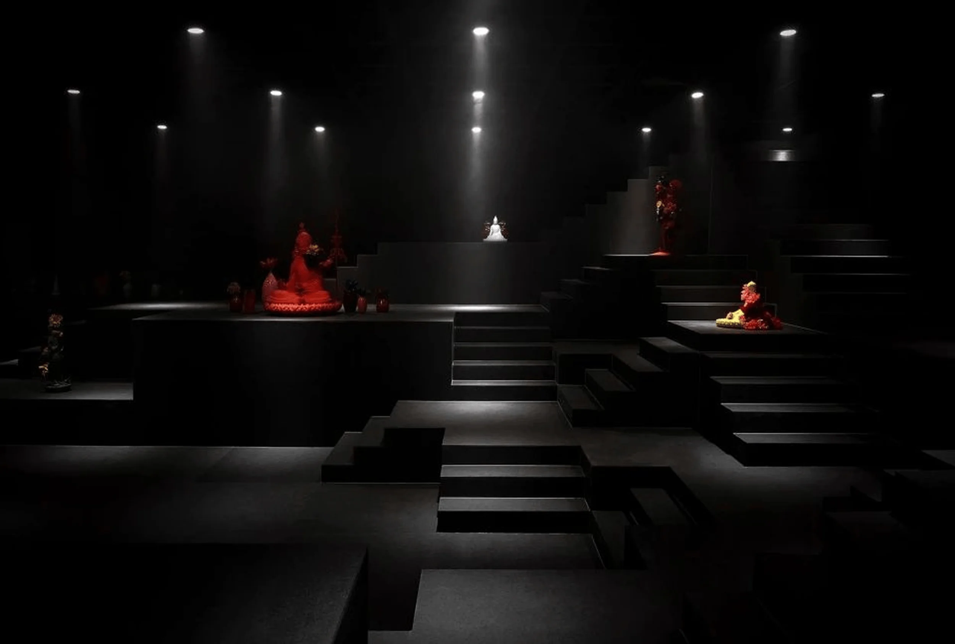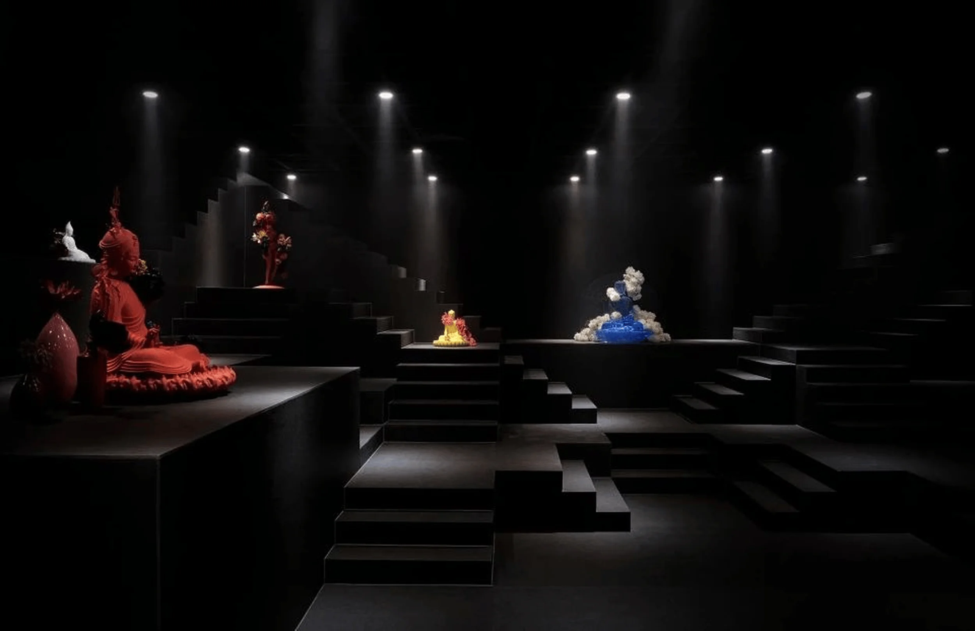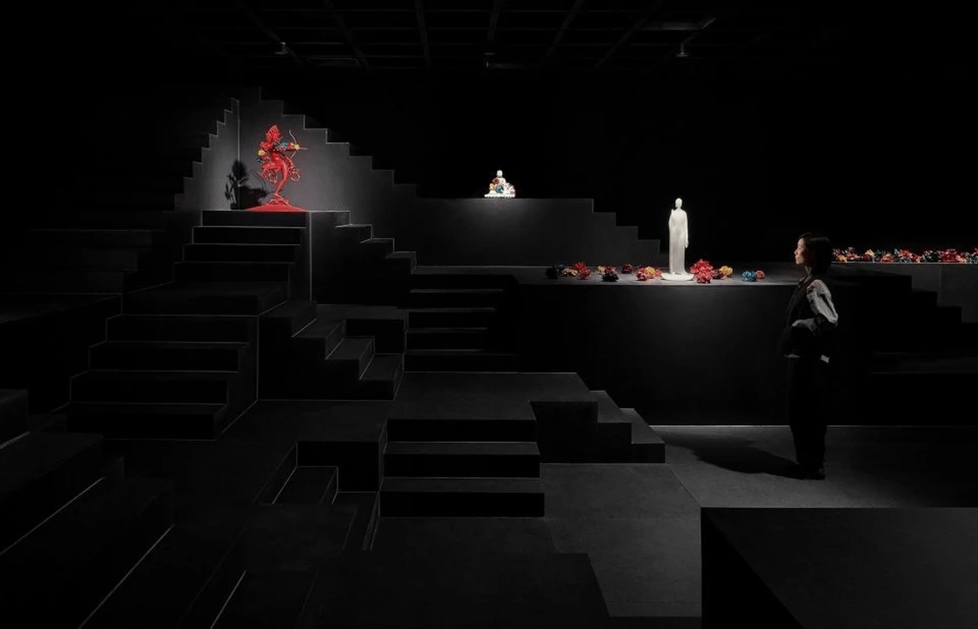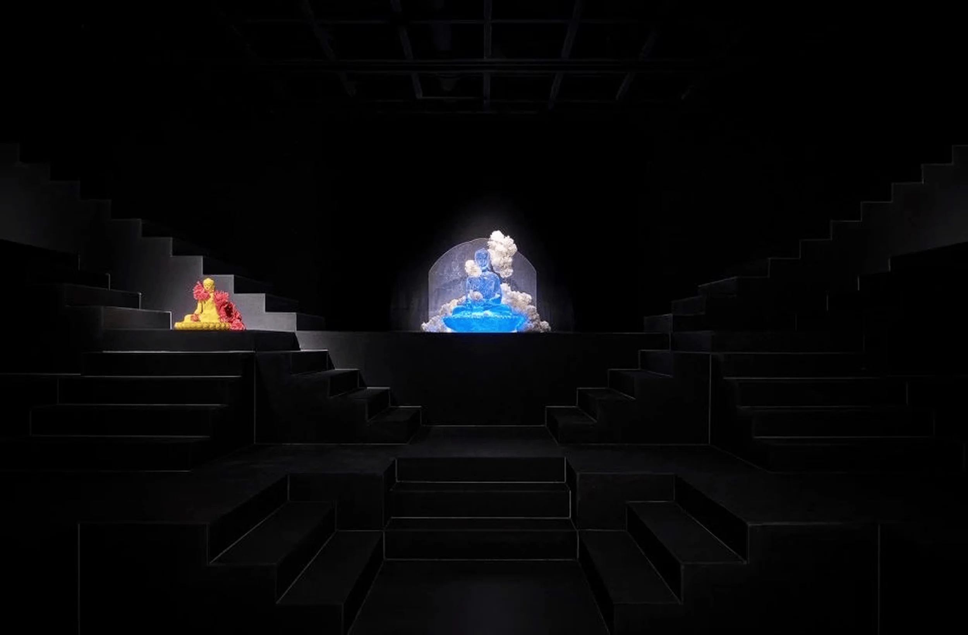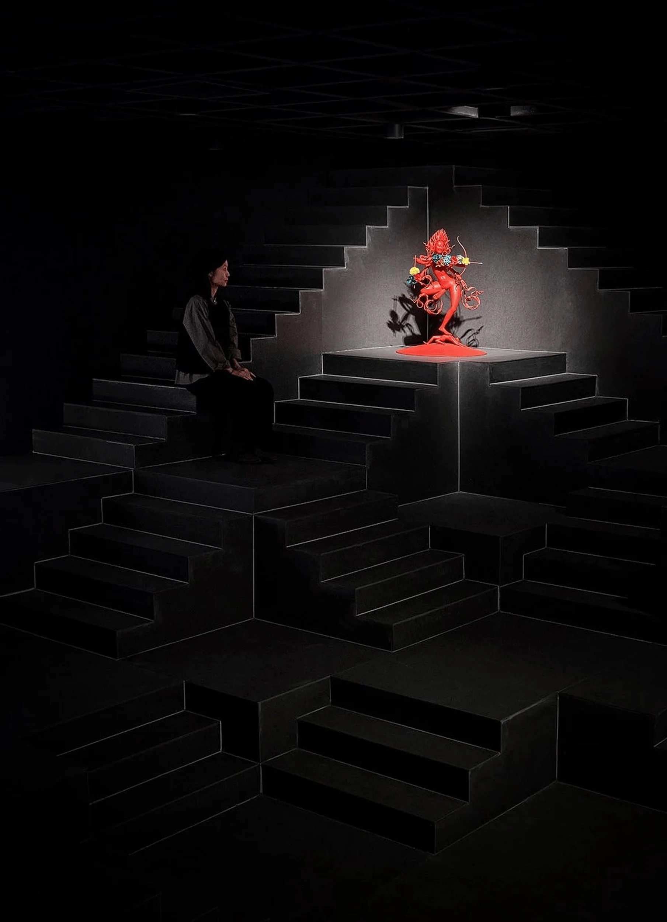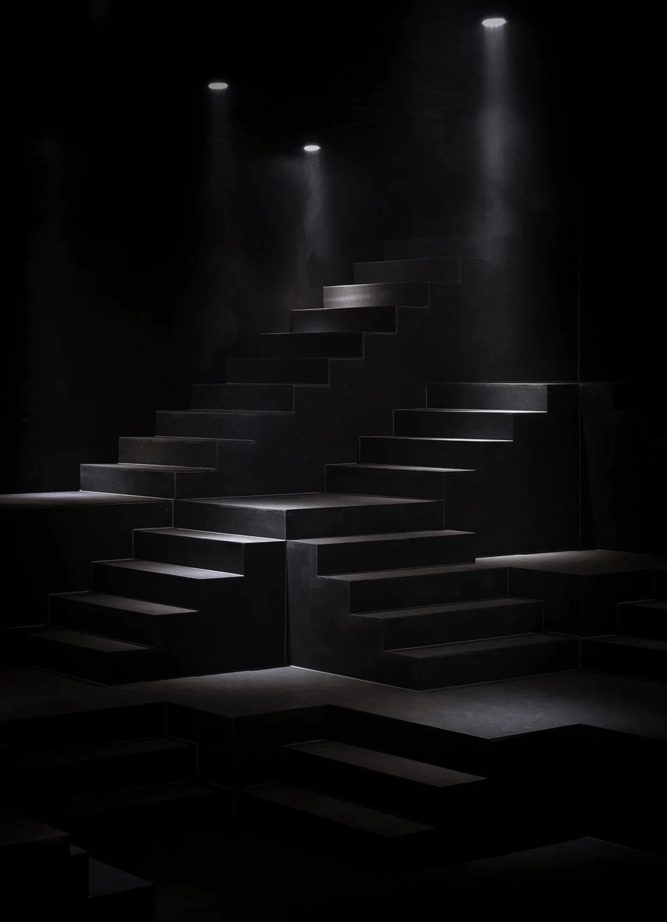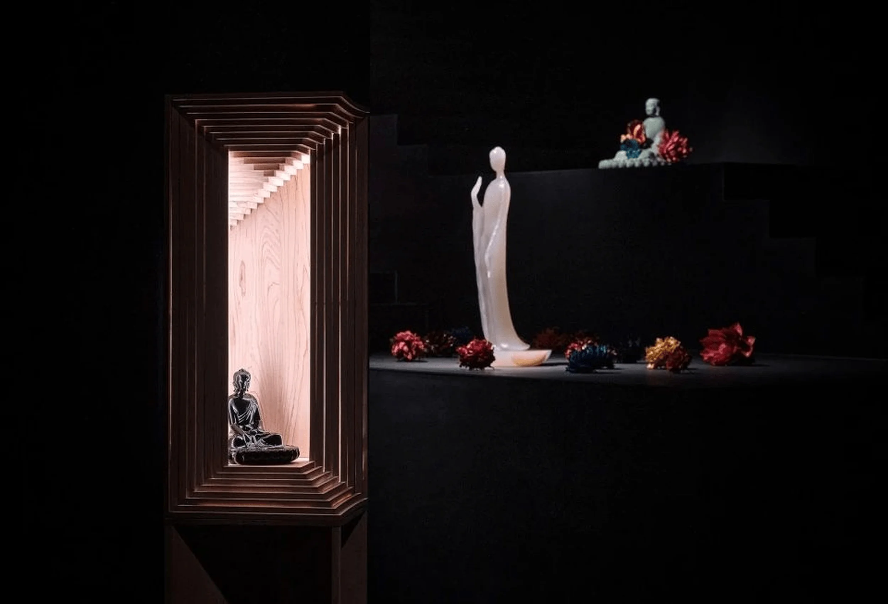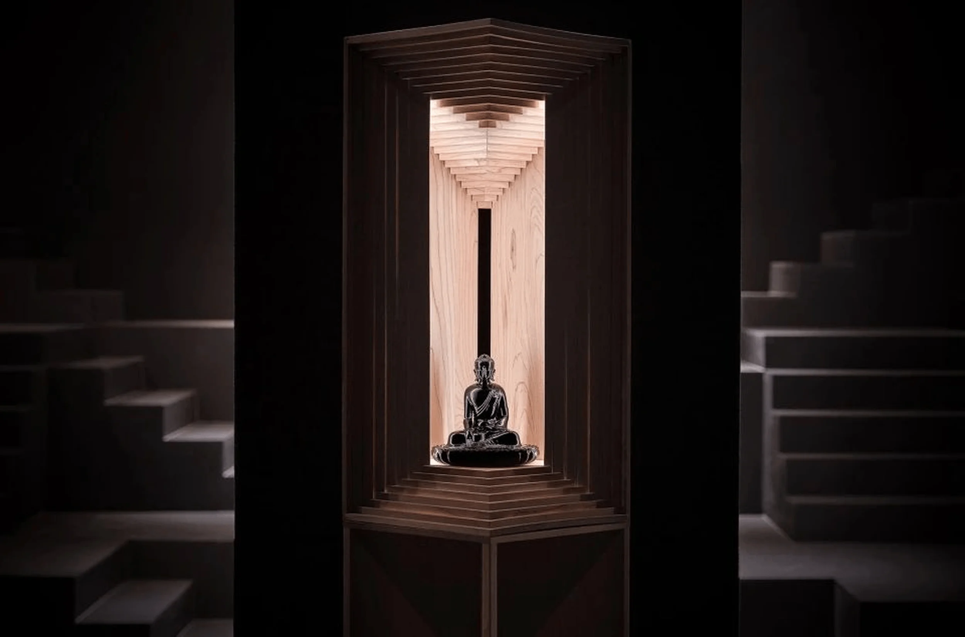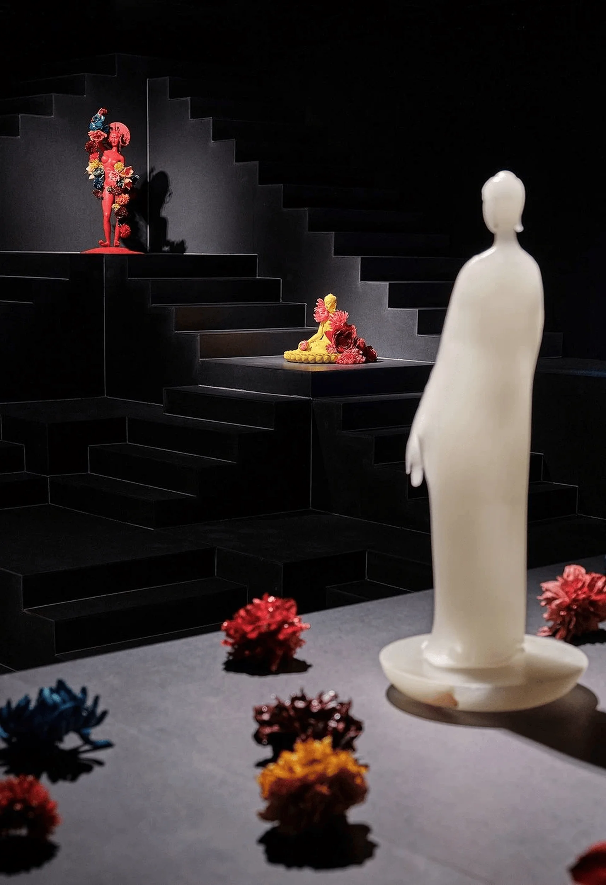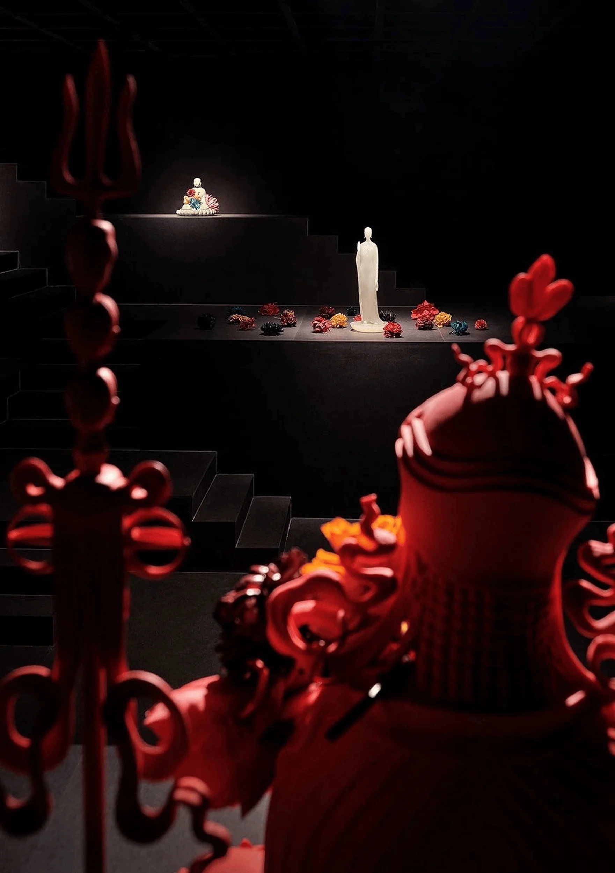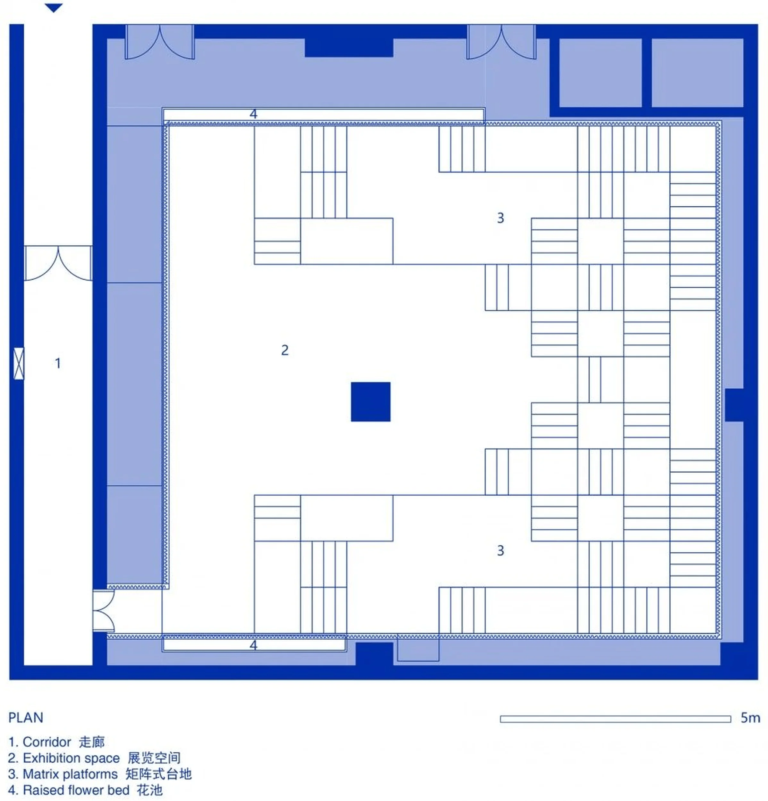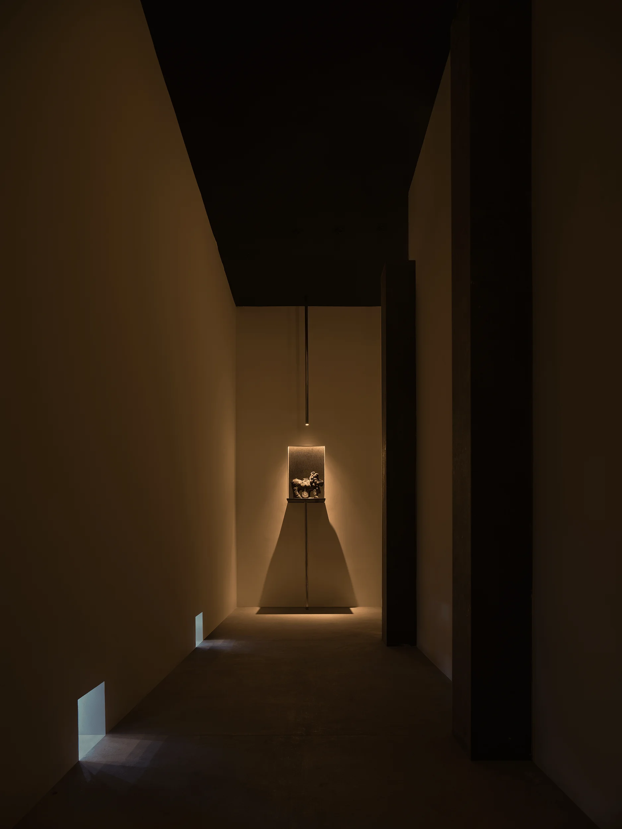Contents
Project Background
In late 2019, Jianzhu Studio collaborated with sculptor Jiang Sheng on the “Empty Room” exhibition design in Beijing, China. This marked their third collaboration, representing a turning point in Jiang Sheng’s artistic journey. The exhibition was held at the “Black Box Theater,” a small theater within the Shanhaixuetang in Chaoyang District, Beijing, a creative park adjacent to the Jingcheng Forest Park. The design aimed to enhance the interaction between the audience and the artwork, diverging from traditional exhibition methods.
Design Concept and Objectives
Inspired by Indian stepwells, the design eschewed color and ornamentation, opting for simple geometric forms to create a layered sense of order—a theatrical “empty room” filled only with undulating terrain and air. A matrix of 132 one-meter cubic units formed the layered platforms, extending almost to the ceiling. This approach encouraged a fluid and dynamic interaction between the viewers and the artwork. The lack of rigid partitions allowed for flexible placement of artworks, while lighting guided visitors subtly through the space.
Spatial Layout and Planning
The exhibition’s entrance was cleverly positioned at a side door, leading to a narrow corridor culminating in a dramatic spatial reveal. This entrance transition softened the viewer experience, gradually introducing them to the exhibition’s unique environment. The “matrix” of platforms enabled viewers to move freely, encountering the artwork from various perspectives: above, below, or at eye level, emphasizing the flexible nature of the design. The height variation, extending almost to the ceiling, played a key role in this dynamic interaction, transforming the viewers into both observers and integral parts of the “Empty Room” #ExhibitionDesign #InteriorDesign #SpatialDesign
Exterior Design and Aesthetics
The design’s aesthetic is characterized by its stark simplicity and theatrical drama. The absence of color and the use of basic geometric forms create a minimalist, yet highly impactful backdrop for the artworks. The undulating platforms create a sense of movement and rhythm, while the strategic use of lighting adds depth and mystery. The overall effect is both serene and awe-inspiring, allowing the artworks to take center stage in this minimal yet impactful setting. This deliberate simplicity highlights the vibrant colors and forms of the artworks, making them stand out in this carefully controlled environment. #ExhibitionDesign #InteriorDesign #MinimalistDesign
Technical Details and Sustainability
The construction involved 132 one-meter cubic units, creating a meticulously structured landscape. The studio thoughtfully utilized the theater’s existing height, extending the platform’s layers almost to the ceiling, maximizing the space’s verticality and enhancing the dramatic effect. While details on sustainable practices employed are not explicitly mentioned, the design’s focus on simple materials and efficient use of space may suggest underlying environmental considerations. #ExhibitionDesign #InteriorDesign #SustainableDesign
Social and Cultural Impact
The exhibition’s design aimed to foster deeper engagement with the artworks, bridging the gap between viewer and sculpture. By removing traditional barriers and creating an adaptable layout, the design encouraged individual exploration and interpretation, moving away from passive observation to dynamic interaction. The design itself subtly guided the viewer through the space, promoting a unique and memorable experience. Curator Wen Qing commented that it resembled a cycle of steps without beginning or end, highlighting the immersive nature of the space. #ExhibitionDesign #InteriorDesign #ArtInstallation
Economic Considerations
While specific economic details are unavailable, the design’s simplicity and use of readily available materials likely contributed to cost-effectiveness. The modular nature of the platform construction, using identical units, would have simplified construction and installation, minimizing expenditure. #ExhibitionDesign #InteriorDesign #CostEffectiveDesign
Construction Process and Management
The construction took place from November 2020, following a design phase from April to October 2020. Chengdu Yu Yi Culture Communication Co., Ltd., handled the project’s construction. The design’s modularity likely streamlined the construction process, contributing to efficiency. #ExhibitionDesign #InteriorDesign #ProjectManagement
Post-Completion Evaluation and Feedback
The “Empty Room” exhibition received positive critical acclaim, with praise for its innovative spatial design and its success in enhancing the viewer’s experience. The design effectively transformed the existing theater space, creating a captivating environment that engaged visitors through dynamic interaction with the sculptures. The design’s success in creating an immersive experience highlights the strength of its minimalist approach to spatial design, allowing the sculptures to be presented in a unique and expressive way. #ExhibitionDesign #InteriorDesign #ArtExhibition
Conclusion
Jianzhu Studio’s design for the “Empty Room” exhibition represents a successful fusion of spatial design and artistic expression. The innovative use of a modular platform system created a flexible and immersive space that fostered dynamic viewer engagement with the artwork. This project demonstrates the power of minimalist design to amplify the impact of artistic installations, while promoting unique and memorable visitor experiences. This project has shown how smart use of space can transform the audience into active participants, enhancing the art appreciation experience substantially. #ExhibitionDesign #InteriorDesign #ArtInstallationDesign
Project Information:
Project Type: Exhibition Design
Architect: Jianzhu Studio
Area: 180 square meters
Year: 2020
Country: China
Photographer: Lei Tantan
Exhibition Planner: Jiang Jiaban
Executing Curator: Wen Qing
Special Collaboration: Ian Hylton
Lighting Design: DLX
Contractor: Chengdu Yu Yi Culture Communication Co., Ltd.



