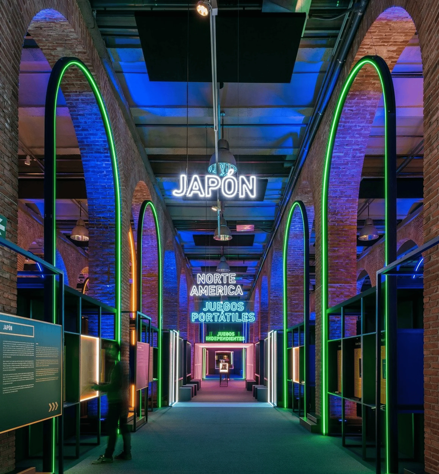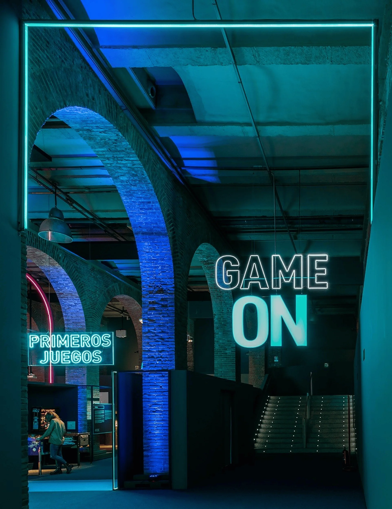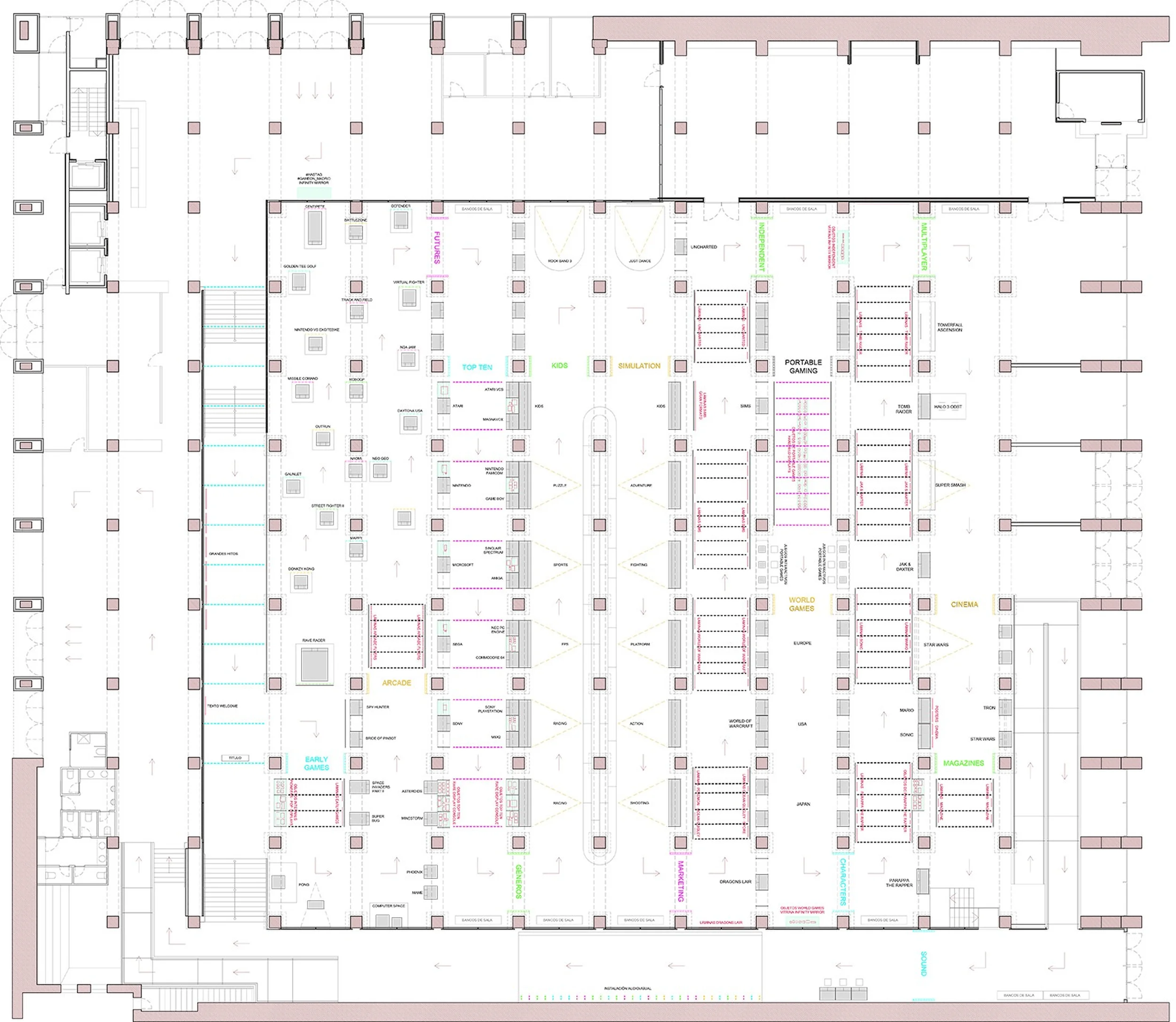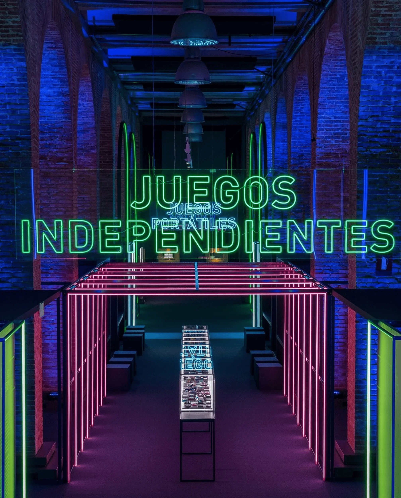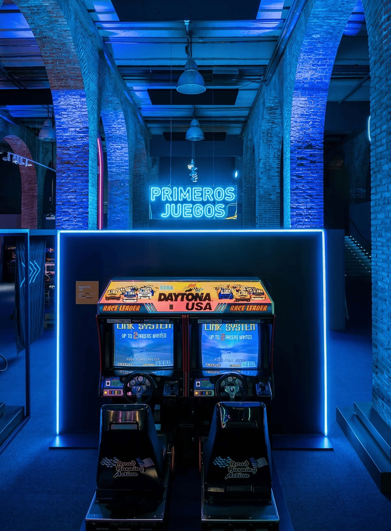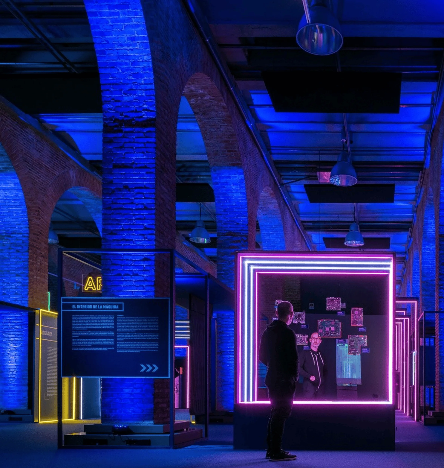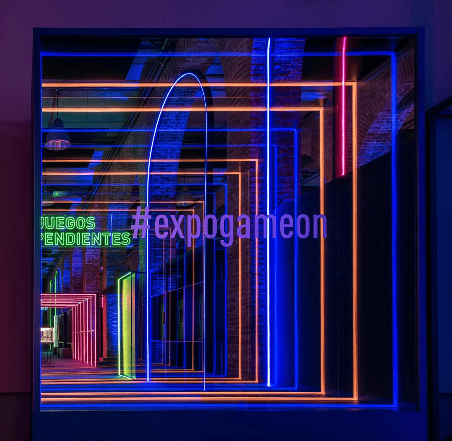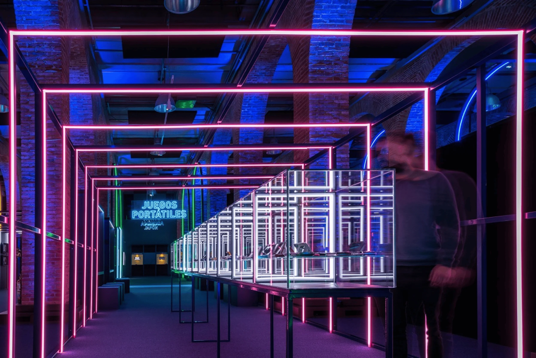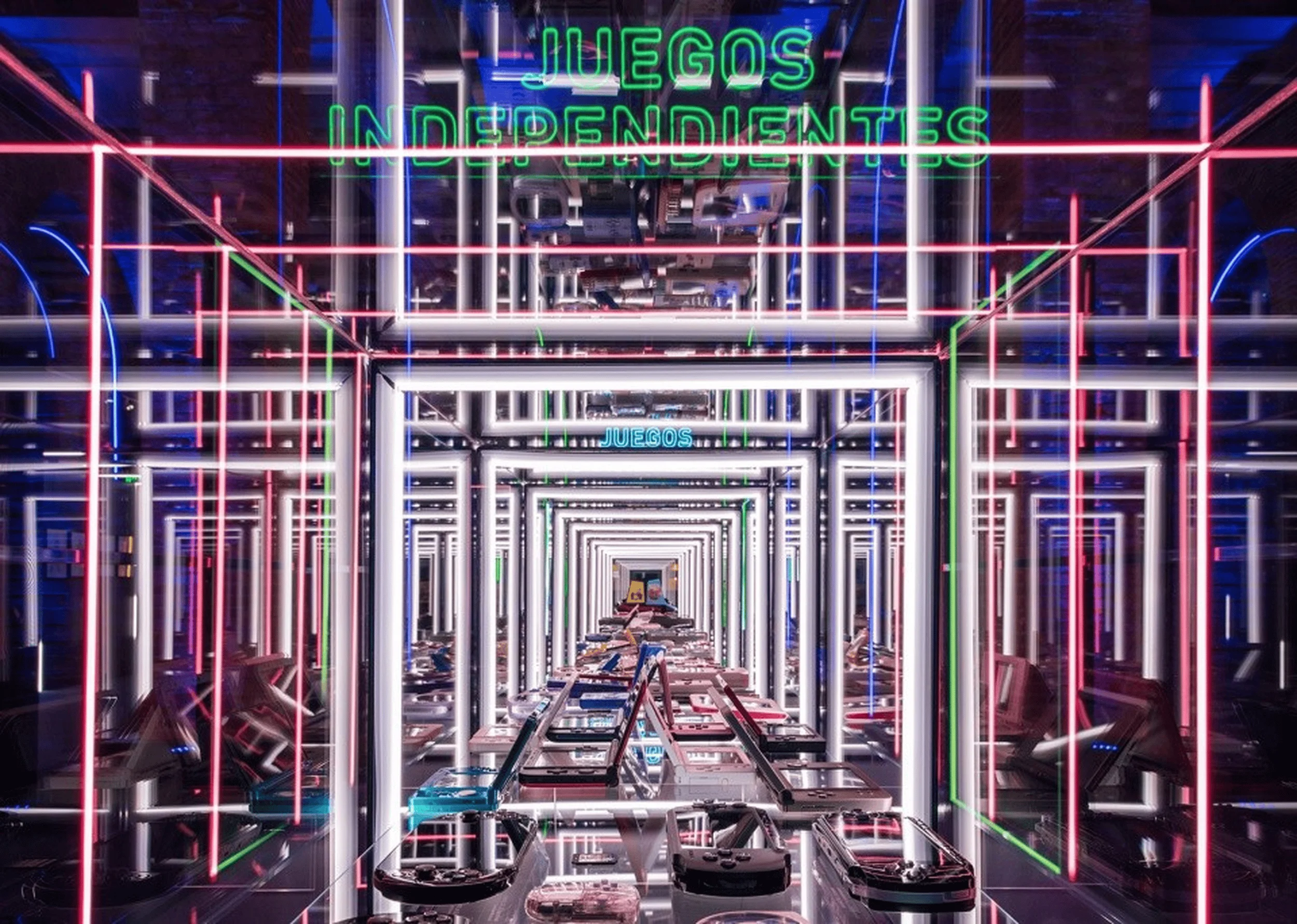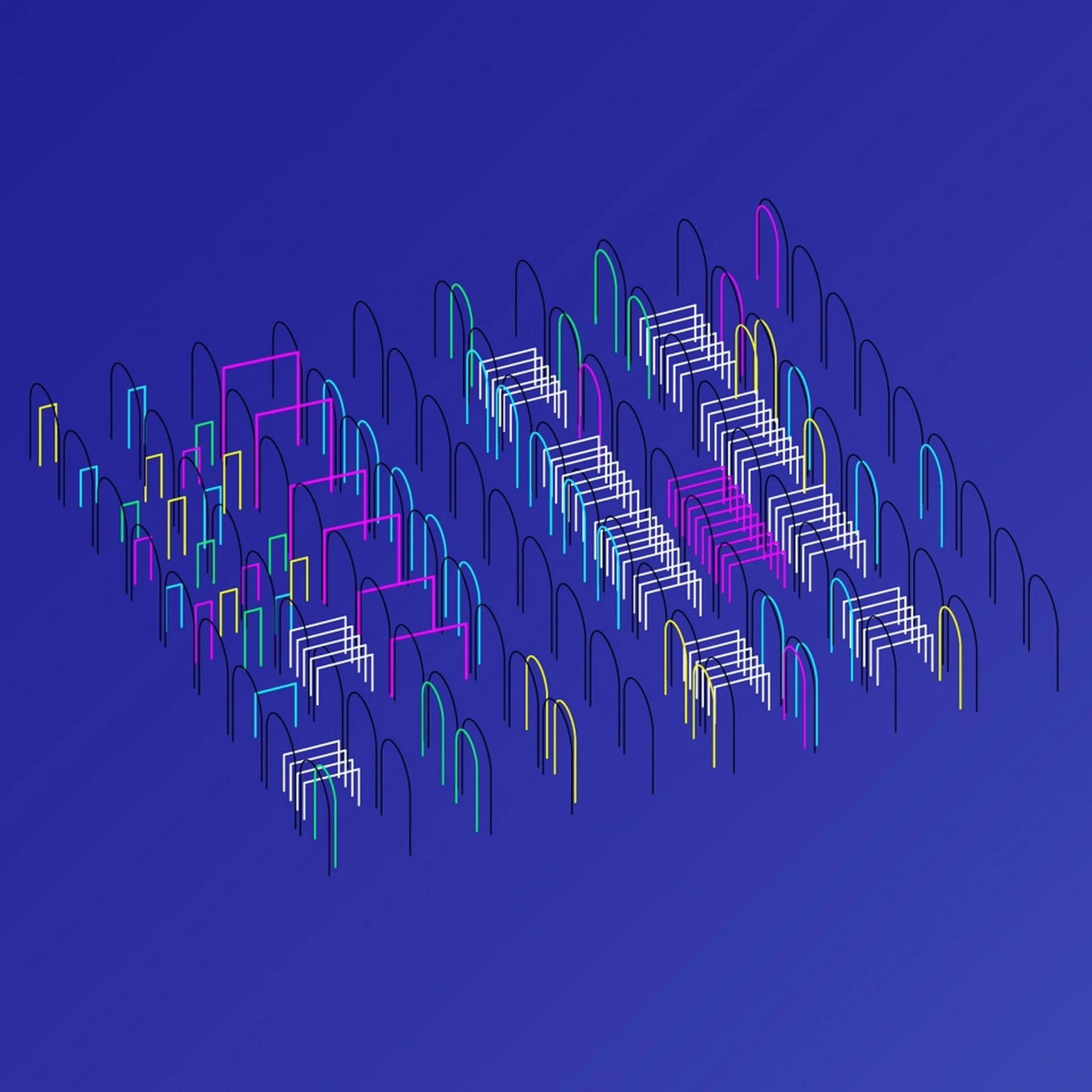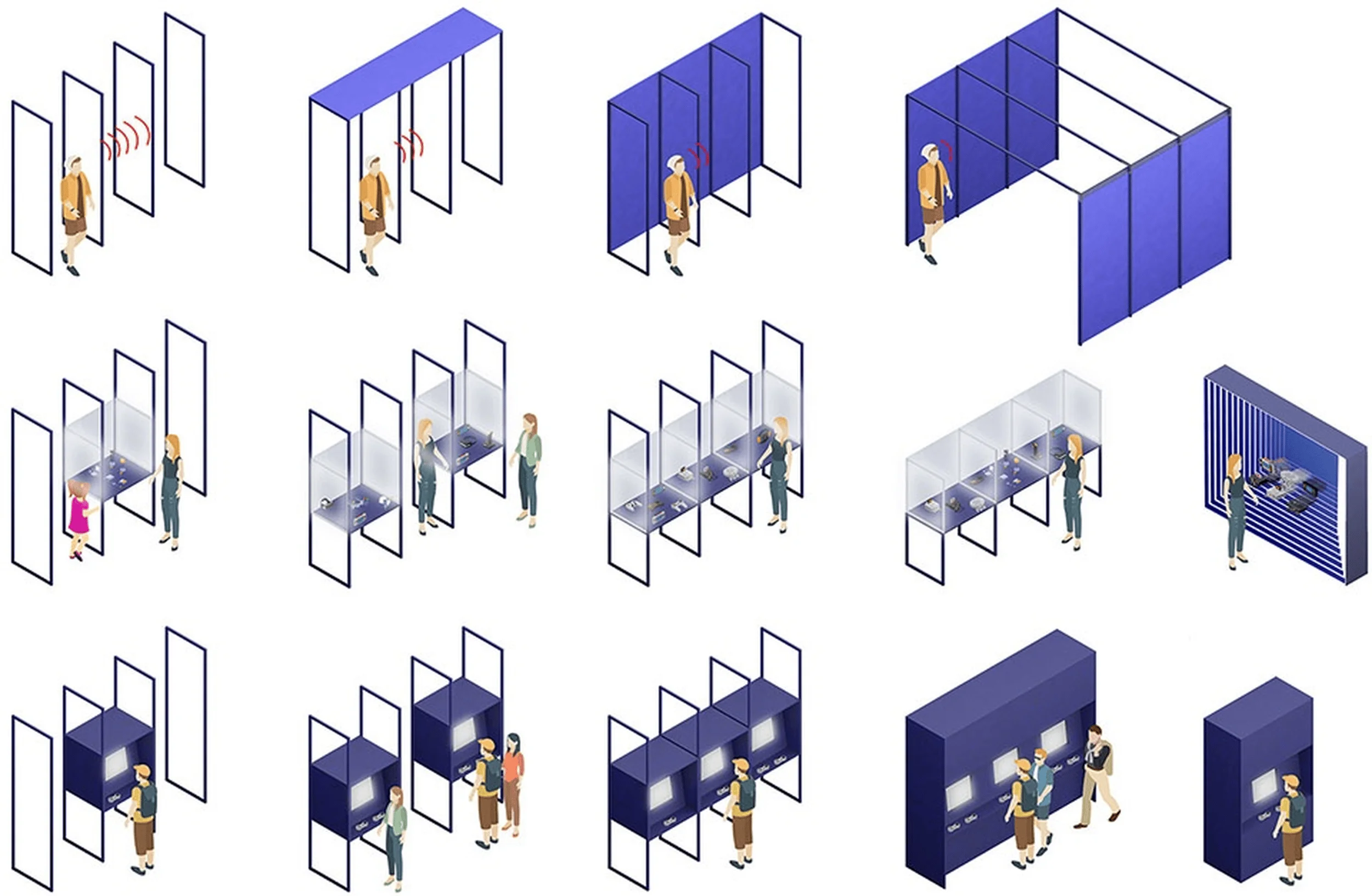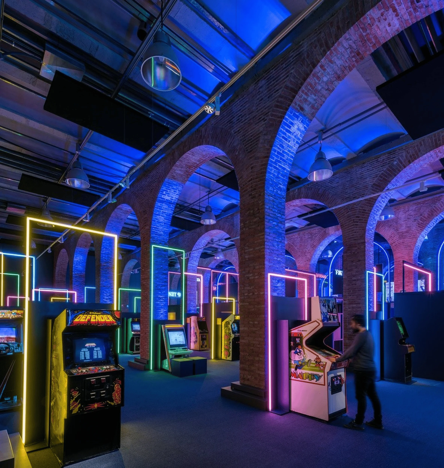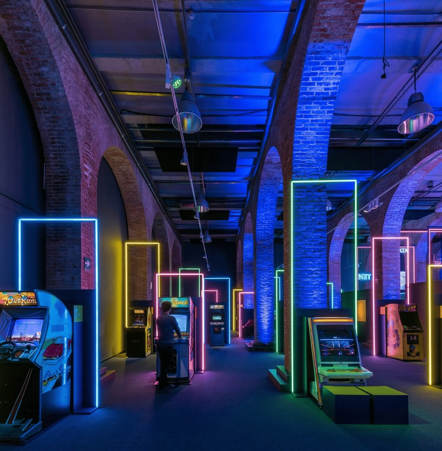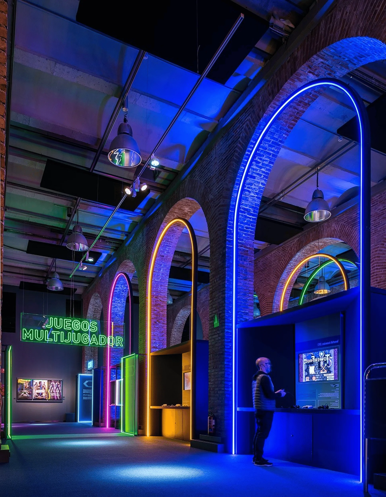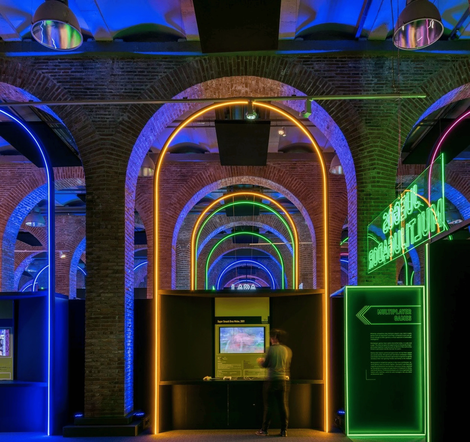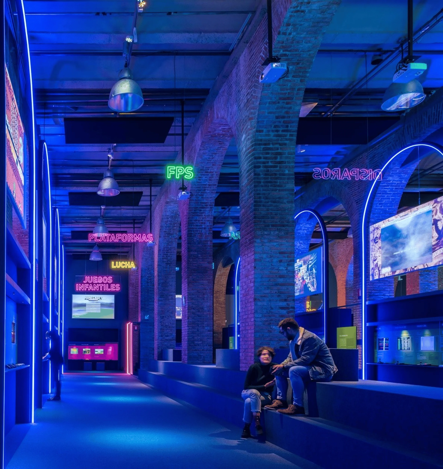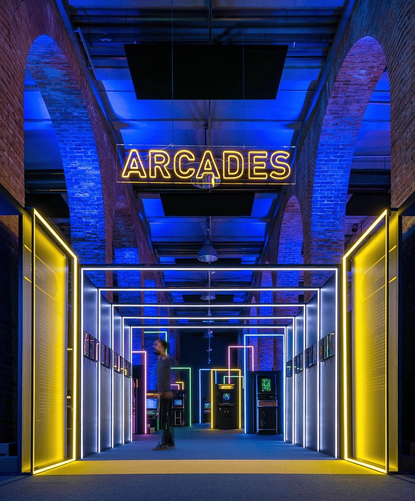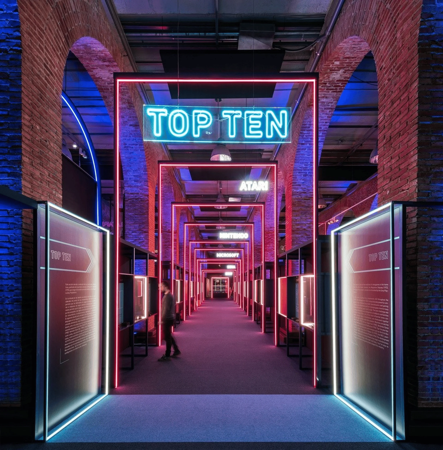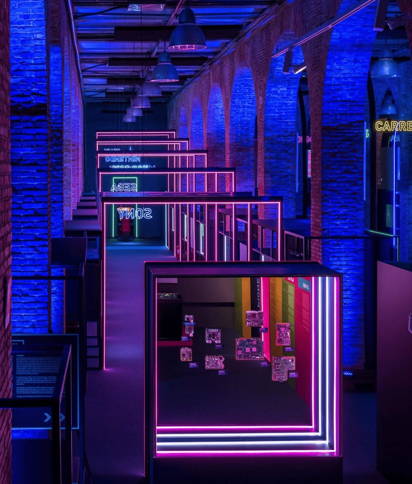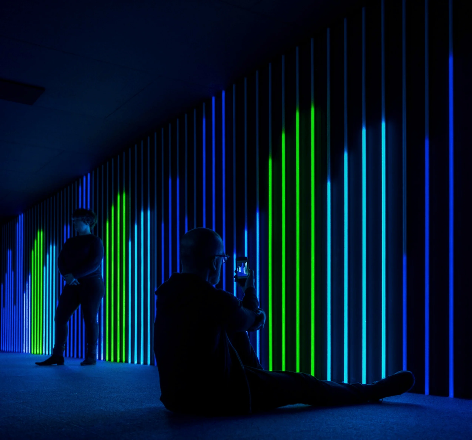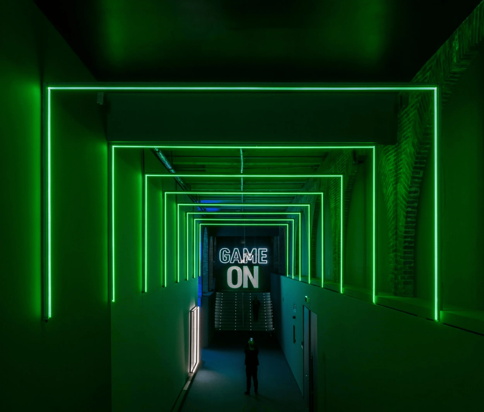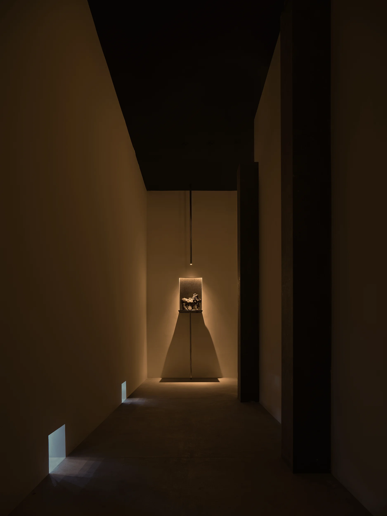Experience interactive exhibit design at the “Game On” exhibition in Madrid, exploring video game history through neon-infused spaces and 150 playable games.
Contents
Background: From London to Madrid
The “Game On” exhibition, an international traveling showcase exploring the history of video games, found its latest home in Madrid after touring over 30 countries. The 2,500 square meter Nave de las Reservas within the Matadero Madrid cultural center provided a unique backdrop for this immersive exploration of interactive exhibit design. The architectural design of the space itself has been highly influential in museological development, offering a striking juxtaposition to the digital world it now housed.
Design Concept: Balancing Playfulness and Order
The central challenge of the interactive exhibit design was to harmonize the energetic atmosphere of a “game room” with the contemplative environment needed for an exhibition. Visitors needed to engage with the history of video games while also experiencing the thrill of playing them. This duality influenced the design, which aimed to create distinct yet interconnected zones. The 1980s, a golden age of arcade design, provided inspiration, with vector aesthetics forming the conceptual starting point.
Spatial Organization: Light and Shadow
The exhibition space was divided into two primary zones, each interacting differently with the raw industrial structure of the Matadero. The first area, a series of arches bathed in vibrant colored light, housed 150 playable video games. This area maintained the existing spatial order of the hall, while also optimizing the electrical maintenance systems. The second zone, a series of illuminated tunnels, showcased 400 original artifacts, creating a more subdued atmosphere for learning and observation. This division of space supported the dual nature of the exhibition: interactive play and historical reflection.
Aesthetic and Technical Details: Neon and Modularity
Inspired by minimalist artist Dan Flavin’s fluorescent light installations, the exhibition employed repetitive elements and color combinations to create shifting atmospheres. This neon-infused design, echoing the vibrant visuals of classic arcade games, enhanced the interactive exhibit design experience. A lightweight, modular structure of LED profiles formed the basis of the design, minimizing material usage while maximizing visual impact. The standardized length of these profiles allows for reuse in future exhibitions, promoting sustainability and adaptability across various venues.
Project Information:
Project Type: Exhibition Design
Architect: 24 Design Club
Area: 2500 sqm
Project Year: Not specified
Country: Spain
Photographer: Not specified



