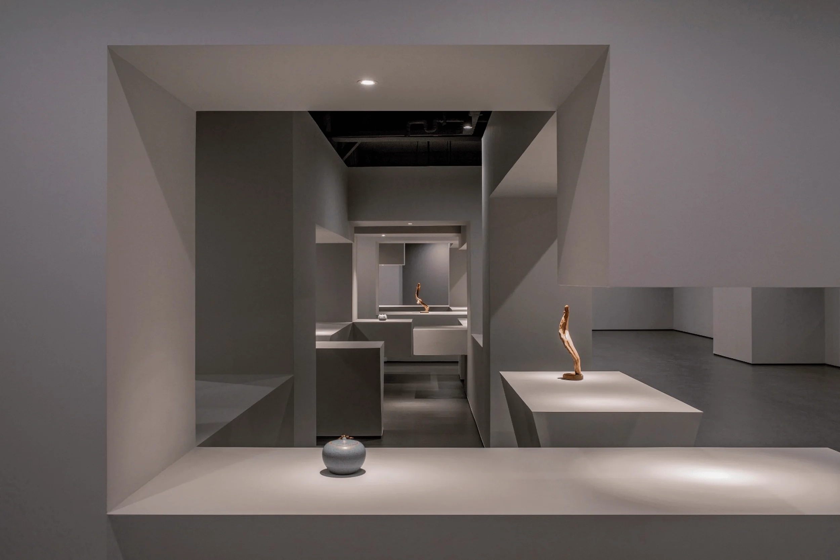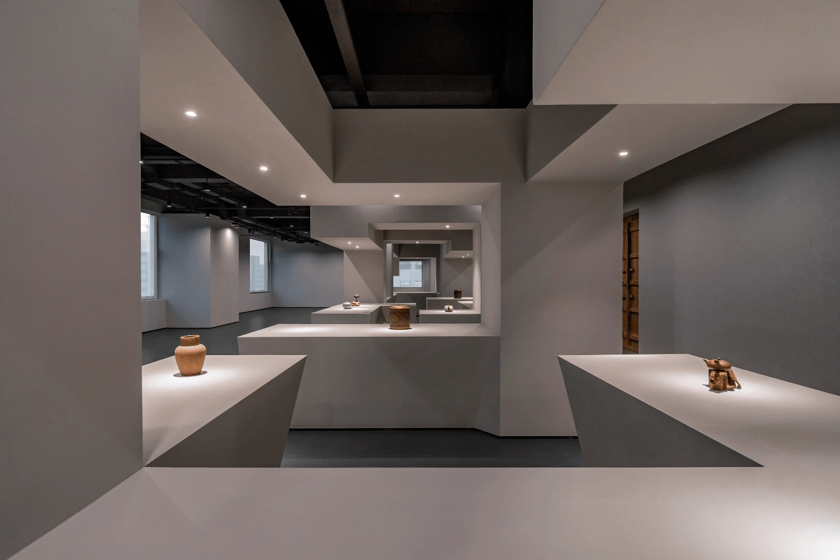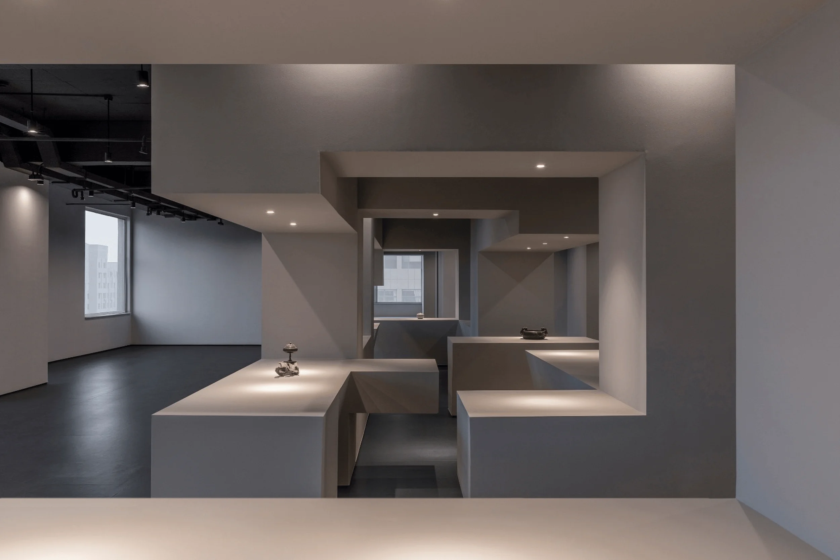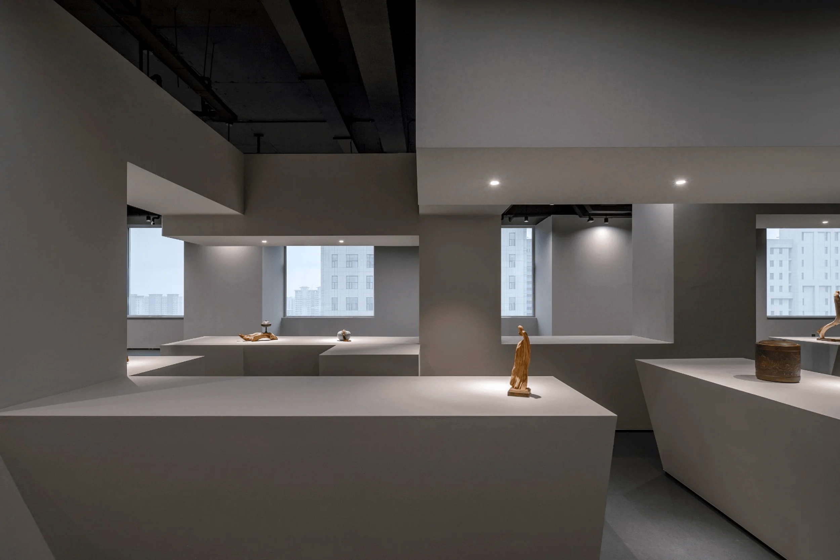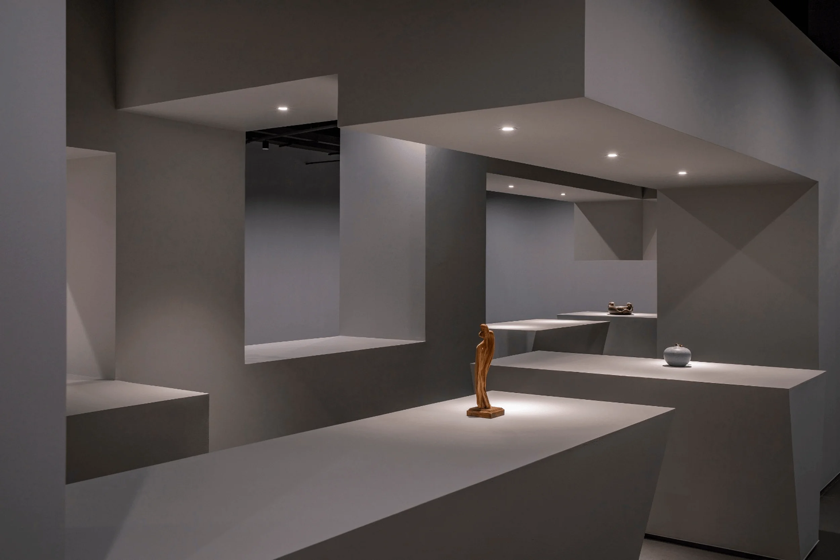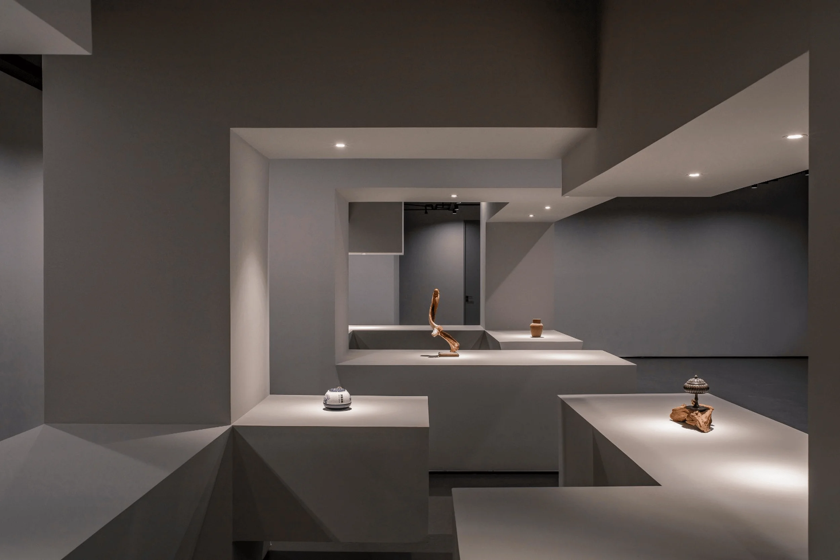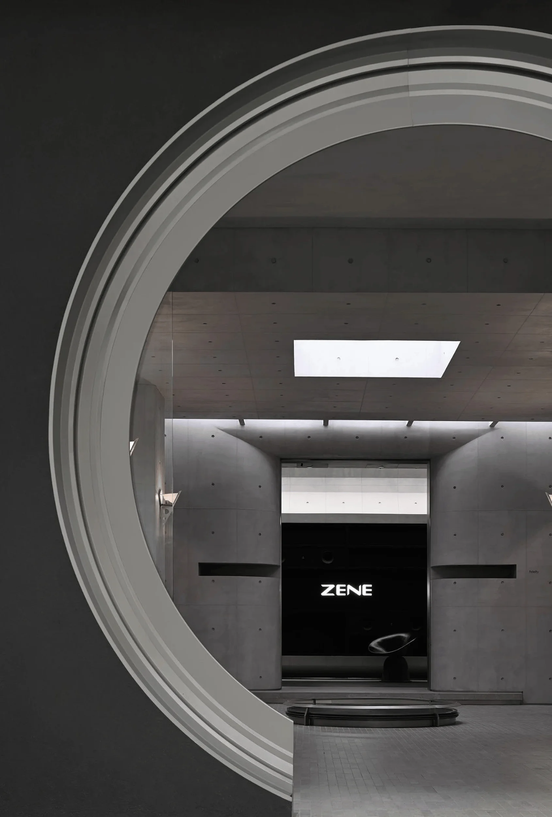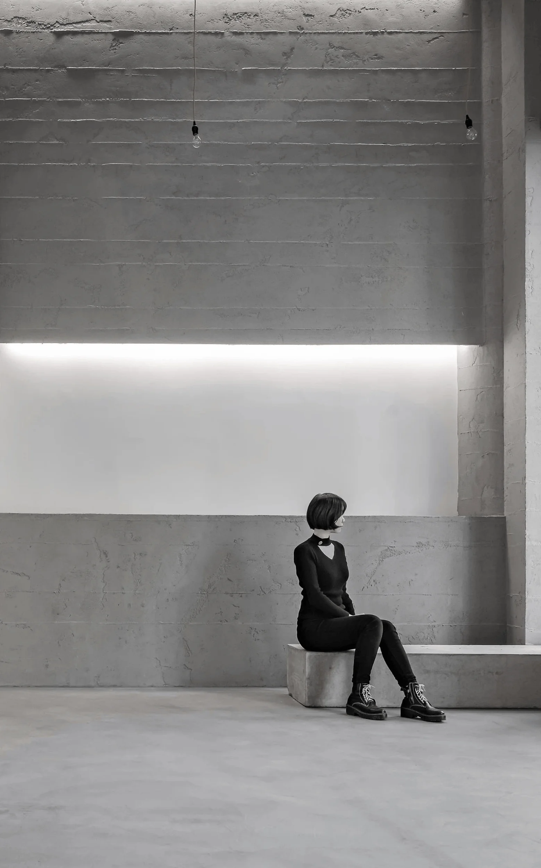The Folded Gallery Art Center in China masterfully integrates art displays, a gallery, a clubhouse, and office spaces.
Contents
Project Background and Client’s Vision
Located on the 19th floor of the Fuzheng Building in Baotou City, China, the Folded Gallery Art Center encompasses 1350 square meters within a framed structure. The client, an avid art collector, envisioned a space to showcase their collection while also accommodating the functional needs of a gallery, clubhouse, and office. This integration of art, corporate function, and social space was paramount to the project’s design brief. The design challenge lay in creating a dynamic space that seamlessly merged these diverse functions while offering a unique and immersive art viewing experience. The “folded gallery” design concept acts as the centerpiece, physically and conceptually connecting these distinct yet intertwined functionalities.
The “Folded Gallery”: A Conceptual and Spatial Masterpiece
The heart of the project is the “Folded Gallery,” a central exhibition area designed to showcase the client’s art collection. Structured around two existing columns, the gallery features a series of interconnected rectangular volumes that fold, intersect, and create a spatial maze. This innovative design allows visitors to experience the art from various angles, each turn revealing a new perspective and fostering an immersive experience. The folded gallery art installation not only showcases the art but also acts as a functional partition and a visually arresting centerpiece, effectively weaving together the diverse functions of the art center.
Multifunctional Spaces and Seamless Integration
Beyond the “Folded Gallery,” the north and west sides of the art center accommodate a general exhibition area designed for a more traditional, linear viewing experience. This space serves as a prelude to the main gallery, allowing visitors to gradually immerse themselves in the art. The minimalist design of the display cases and walls ensures the focus remains on the artwork, complementing the bold statement of the “Folded Gallery.” The project’s design ethos centers around seamless spatial and functional integration. The uniform 2.8-meter height for all spaces, coupled with the dark ceiling and grey flooring, creates a cohesive visual experience. This minimalist palette allows the artwork to take center stage while subtly unifying the various functional zones.
Design Elements and Materiality
The consistent use of light grey tones throughout the space creates a sense of harmony, while the dark ceiling minimizes the visual impact of pipes and ducts. The deep grey flooring further enhances the sense of spaciousness and allows the artwork to pop against the neutral backdrop. The wooden main entrance doors provide a warm counterpoint to the otherwise cool grey tones, adding a touch of natural elegance to the space. This harmonious blend of form, color, and materiality enhances the overall aesthetic of the art center, creating a welcoming and engaging environment for visitors.
Functionality and Flow
The art center’s layout orchestrates a smooth transition between different functional zones. The journey begins in the general exhibition area, leading to the dramatic “Folded Gallery,” and continues through the gallery space, which serves as both a circulation path and a transitional area. The clubhouse acts as the final destination, offering a space for relaxation and socializing. This carefully curated flow integrates art viewing, office work, meetings, and leisure activities, creating a dynamic and interconnected art center. The design cleverly incorporates the “Folded Gallery” not just as an exhibition space but also as a backdrop for corporate events, showcasing its adaptability and multifunctional nature.
Project Information:
Project Type: Art Center
Architect: Not mentioned
Area: 1350㎡
Project Year: Not mentioned
Country: China
Main Materials: Not mentioned
Photographer: Not mentioned


