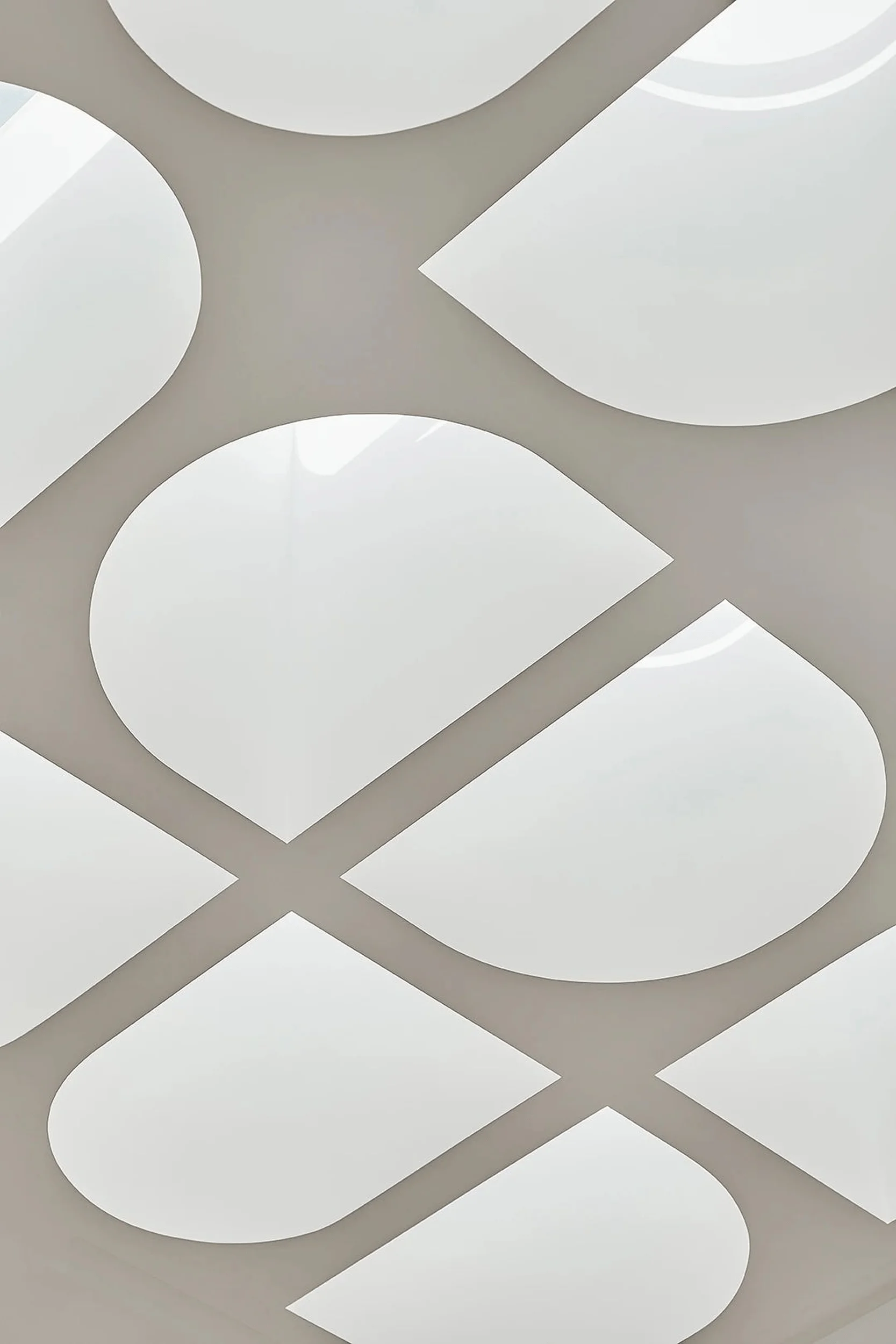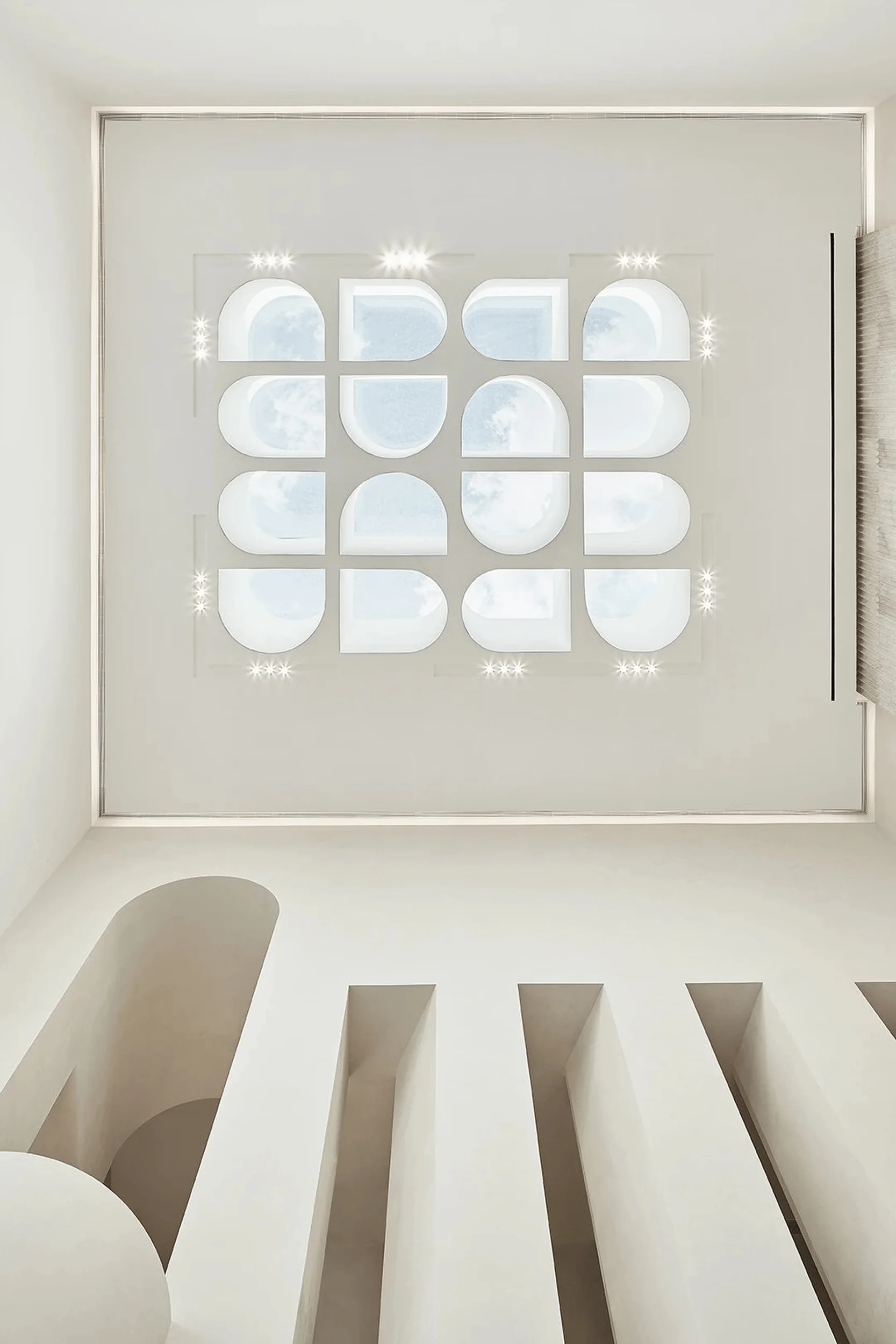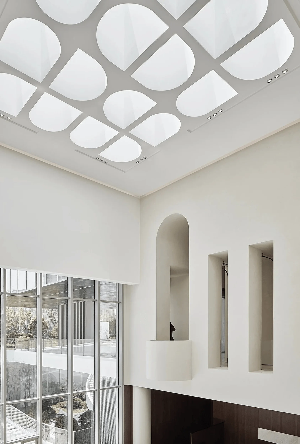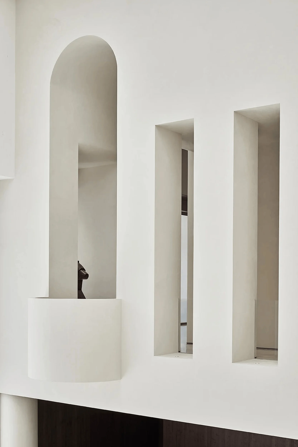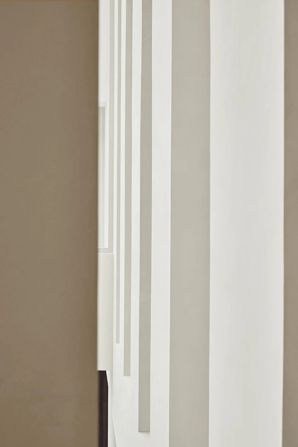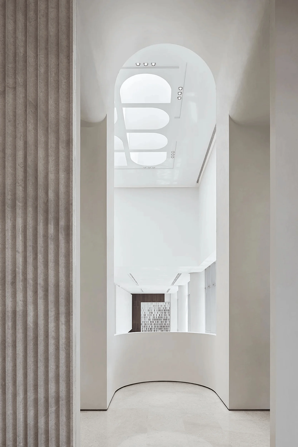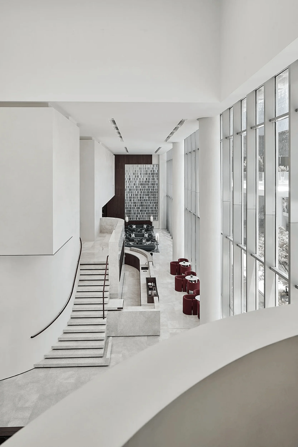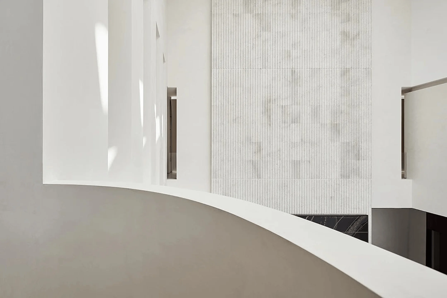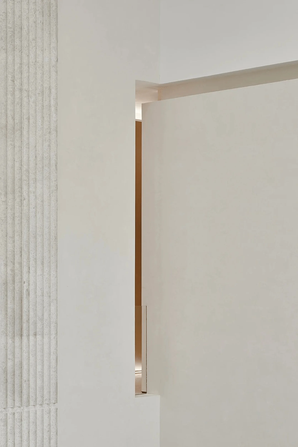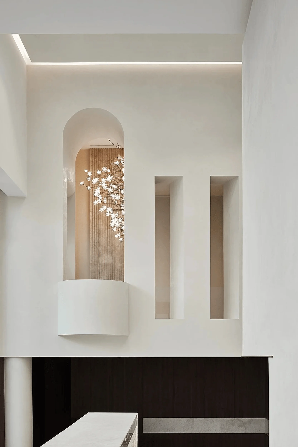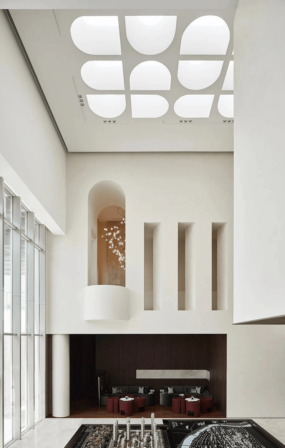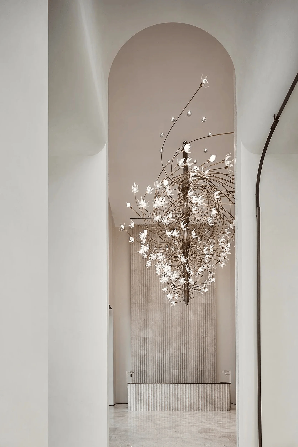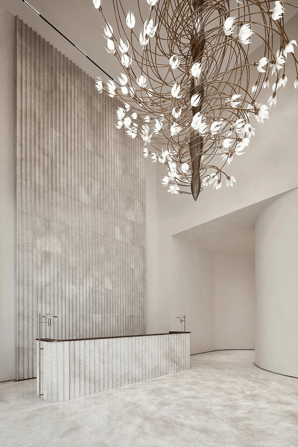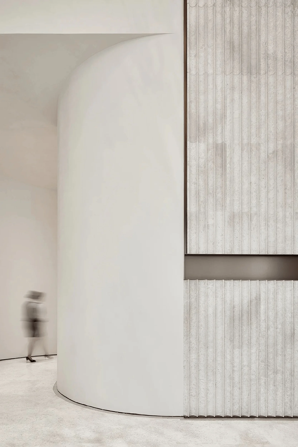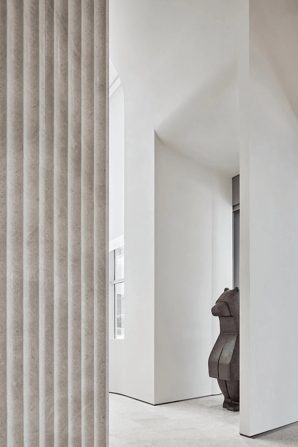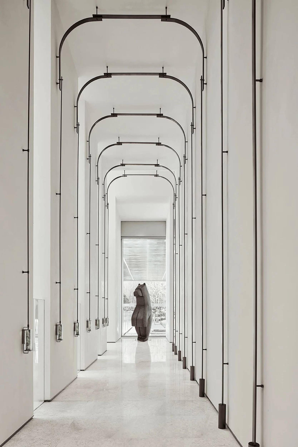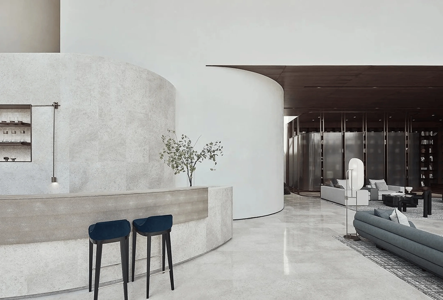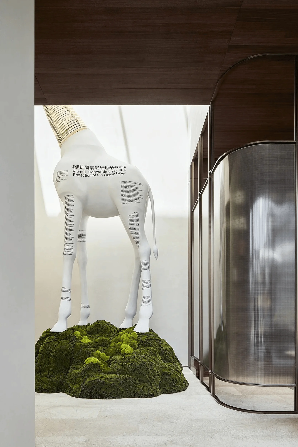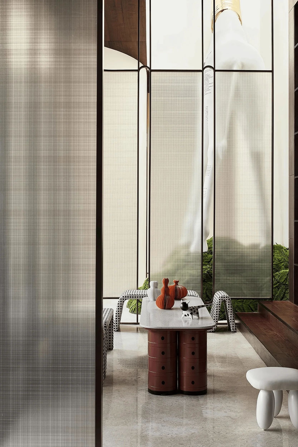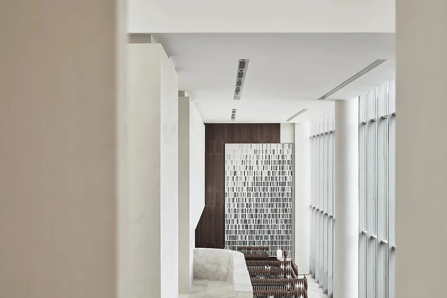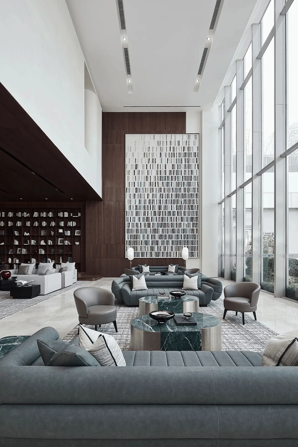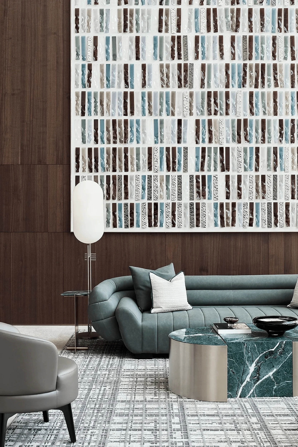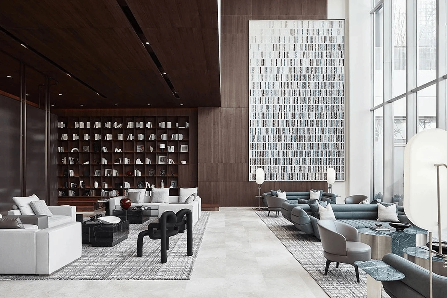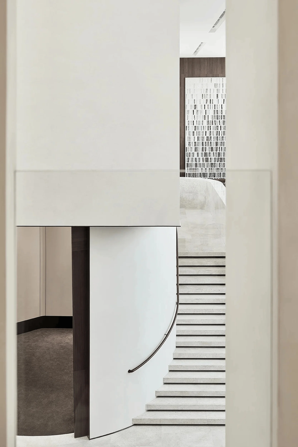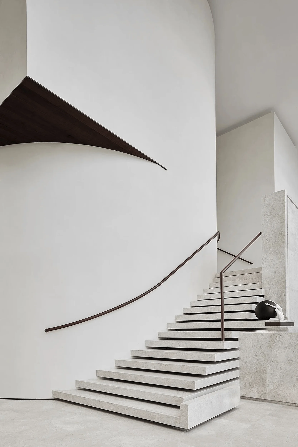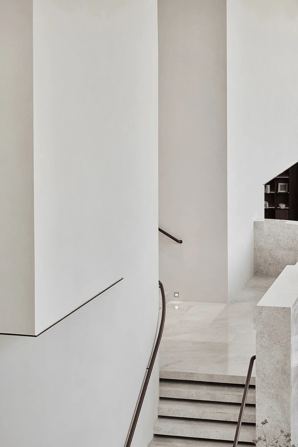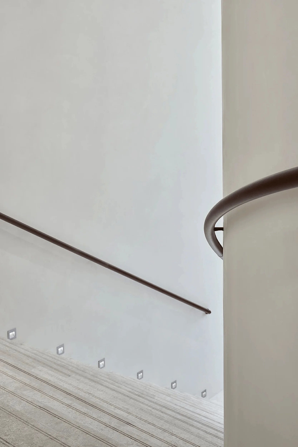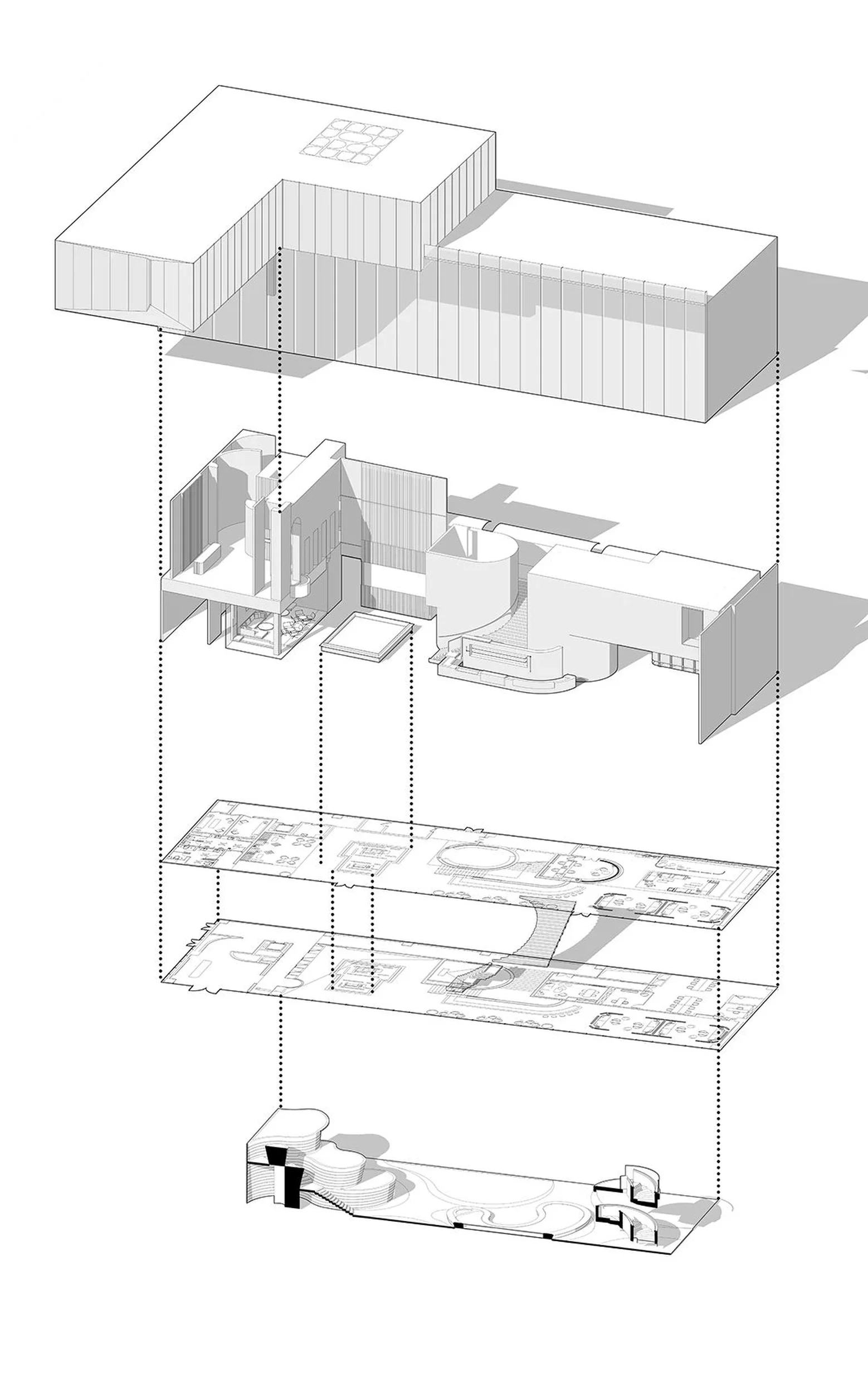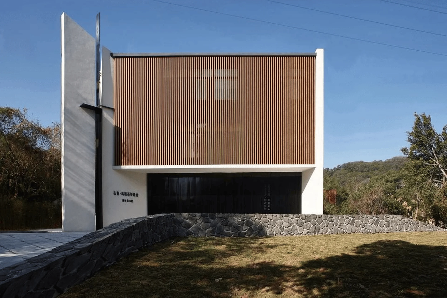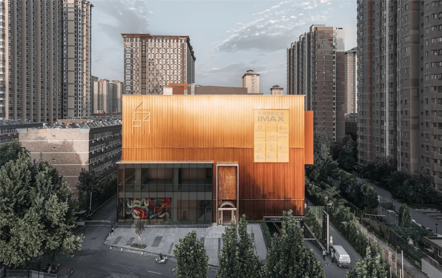Minimalist architectural design defines WJID’s Tanxiang Sales Center in China, prioritizing enduring spatial structure over transient decoration.
Contents
Project Background and Design Objectives
In a design landscape often dominated by ornamental aesthetics, WJID’s Tanxiang Sales Center in China emerges as a testament to minimalist architectural design. The project’s core objective was to create a space that transcends fleeting trends, focusing on the enduring beauty of structural elements and a connection to nature. This approach challenged the prevailing notion of architecture dictating space, instead seeking to harmonize the two in a symbiotic relationship. minimalist architectural design principles guided the project, ensuring a focus on essential forms and a rejection of superfluous decoration.
Spatial Planning and Layout
The Tanxiang Sales Center’s layout is a study in minimalist architectural design. Arched terraces punctuate the structure, creating dynamic plays of light and shadow that highlight the building’s form. These architectural elements serve as focal points, drawing attention to the interplay of light and space. The minimalist approach extends to the interior design, where clean lines and uncluttered spaces create a sense of tranquility. The careful choreography of space encourages contemplation and fosters a deeper connection with the surrounding environment.
Aesthetic and Design Features
A naturally inspired, human-centered aesthetic defines the minimalist architectural design of the Tanxiang Sales Center. The prominent art chandelier, resembling a blossoming flower, symbolizes purity and connection to the natural world. The deliberate absence of excessive ornamentation allows the inherent beauty of the materials and structure to shine through. This minimalist approach creates a sense of timeless elegance that resonates with the building’s design objectives.
Artistic Interventions and Symbolic Elements
Art plays a significant role in the Tanxiang Sales Center’s narrative. A wooden bear sculpture, strategically placed at the end of a corridor, injects a touch of whimsy into the minimalist architectural design. This unexpected encounter encourages reflection on the relationship between art, life, and the built environment. The sculpture’s presence, both humorous and serene, sparks curiosity and adds a layer of symbolic meaning to the space.
Project Information:
Project type: Sales Center
Architect: WJID
Project Year: Unknown
Country: China
Photographer: Unknown


