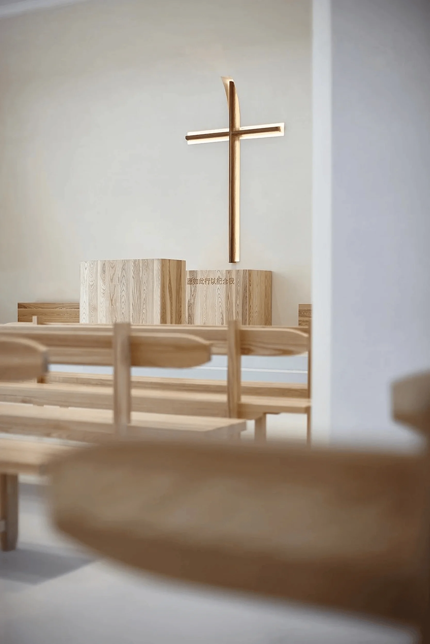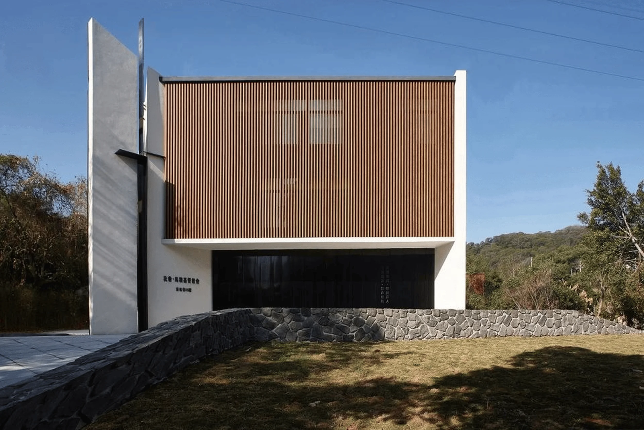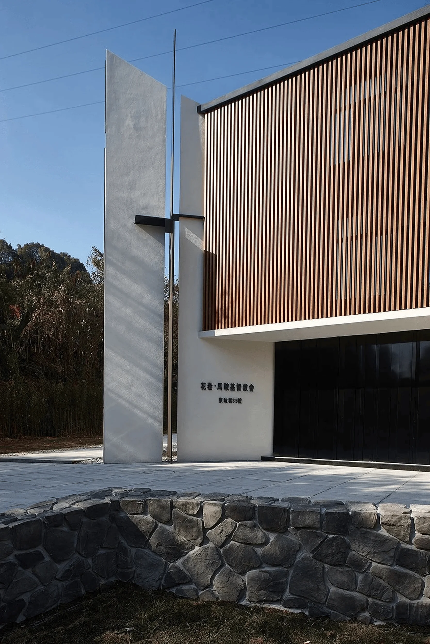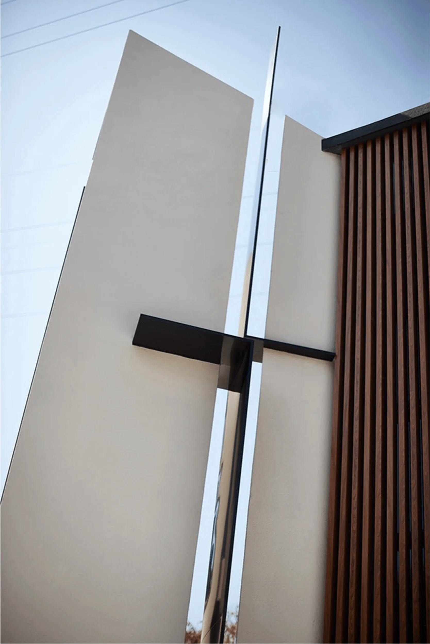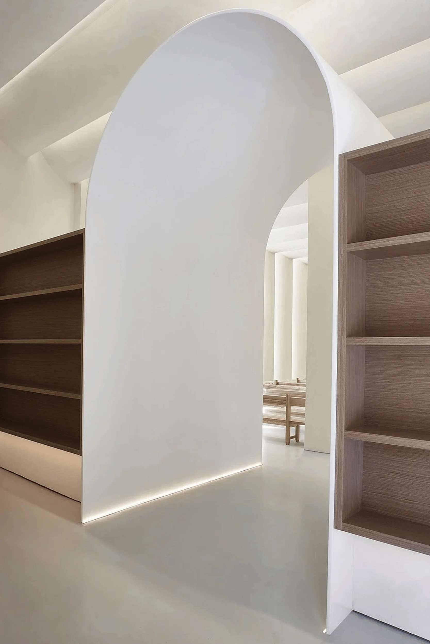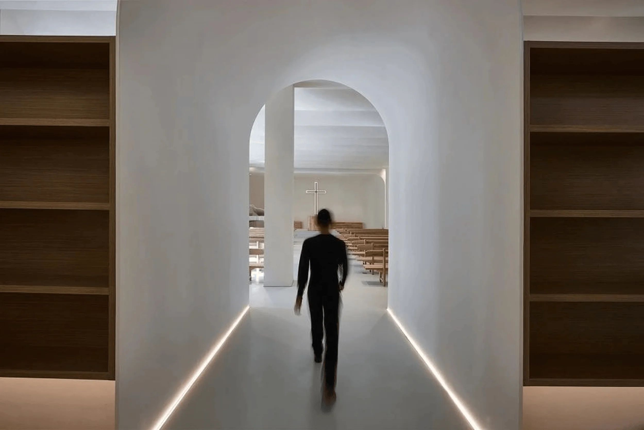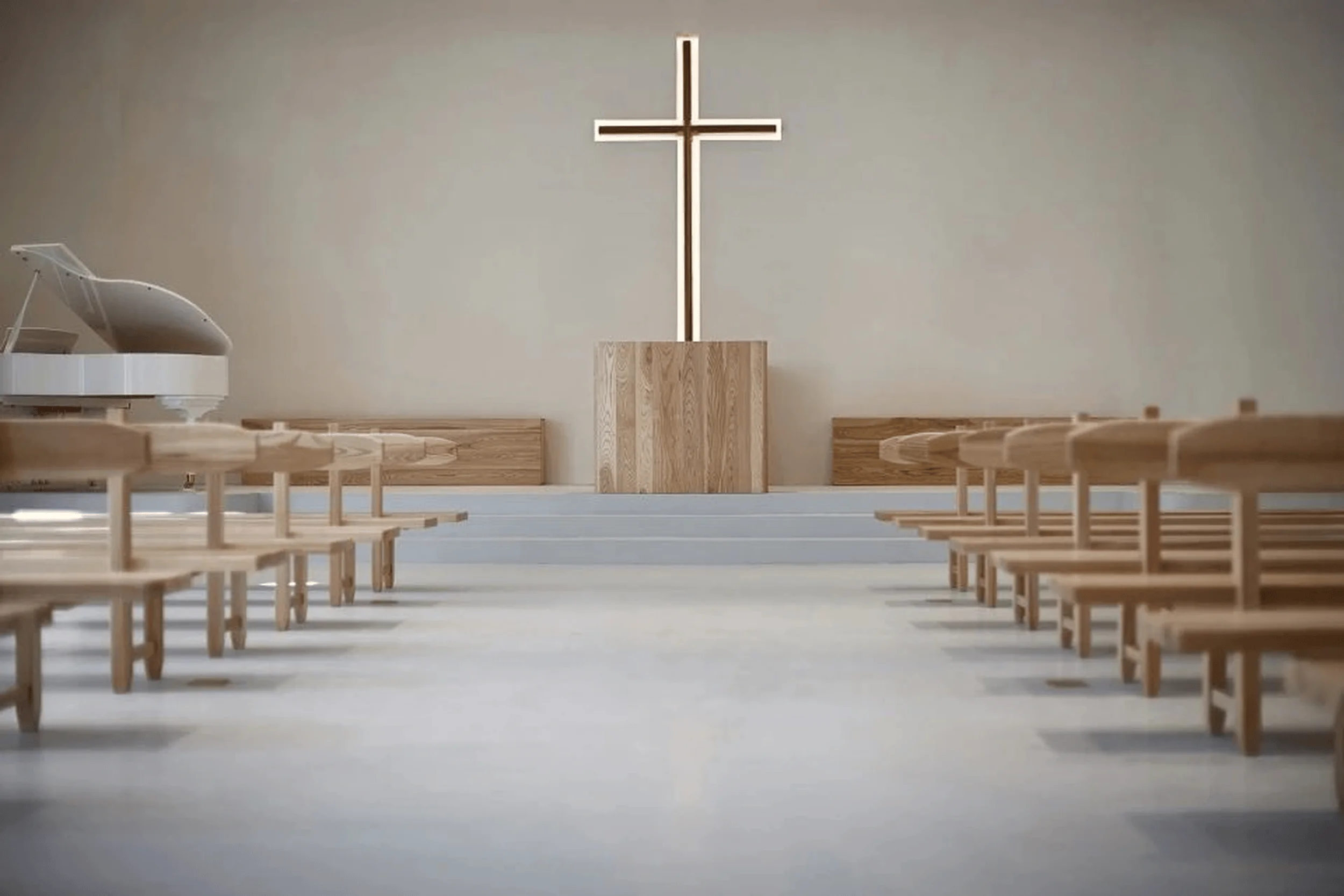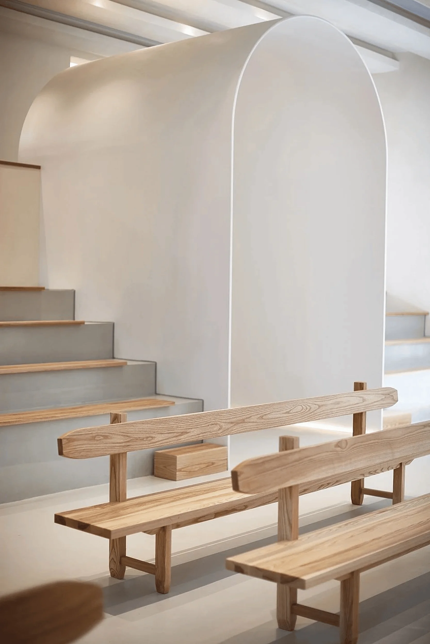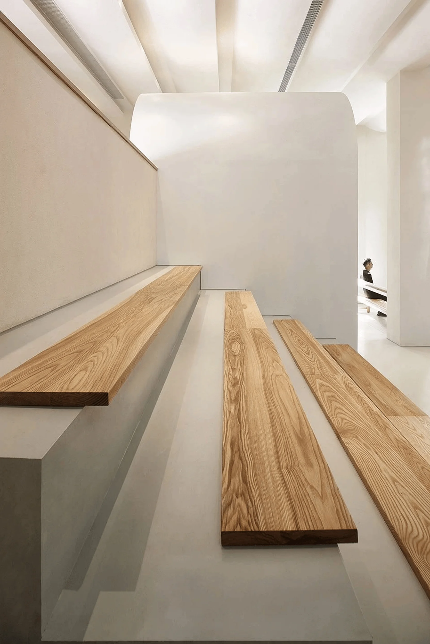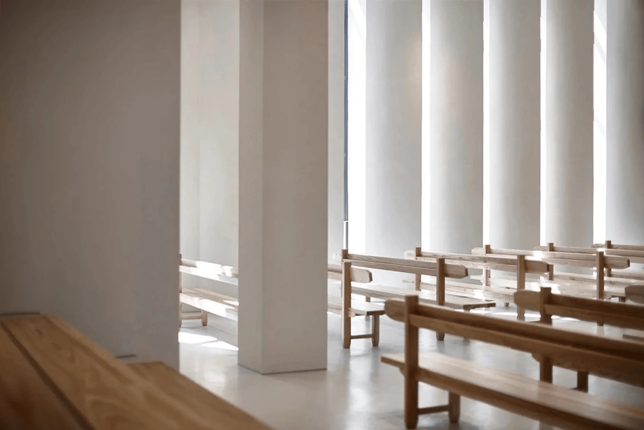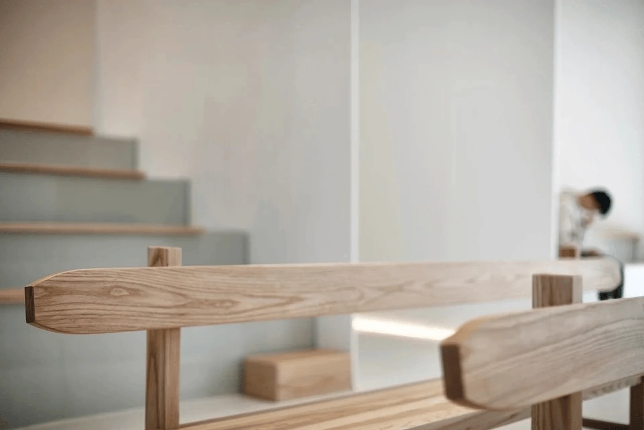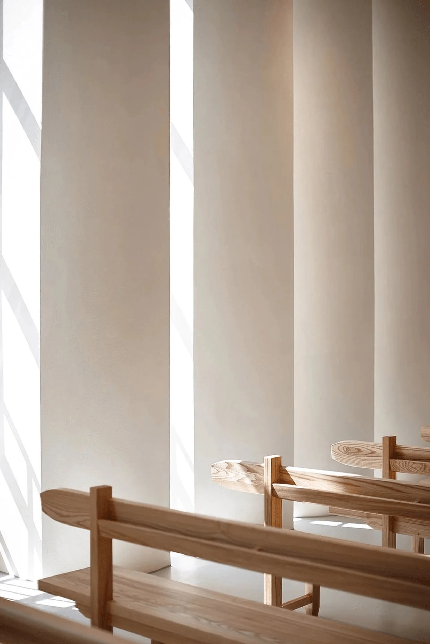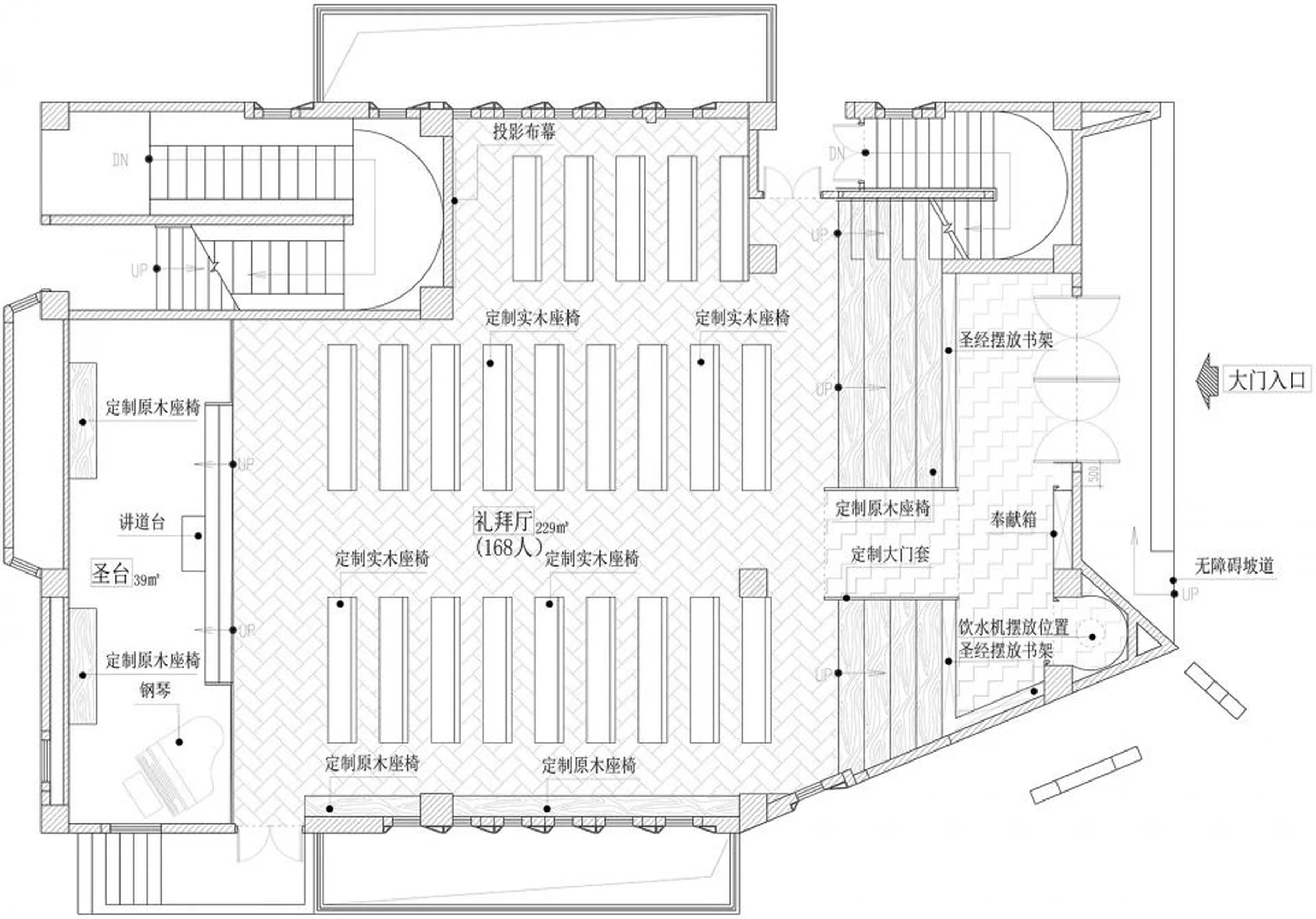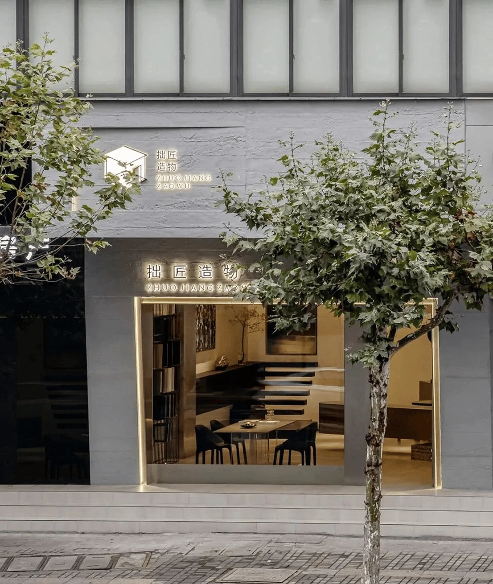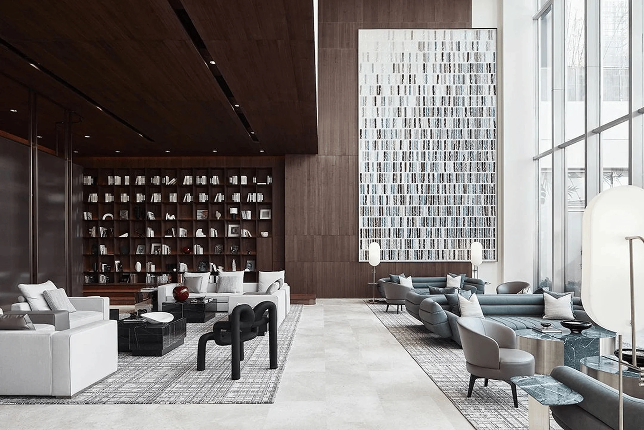Ma’an Christian Church in China seamlessly blends minimalist design with natural elements.
Contents
Project Background
Nestled at the entrance of the Wufengshan Park and a nature reserve in Fuzhou, China, the Ma’an Christian Church stands as a testament to minimalist design principles. Completed in March 2021, after a year-long design and construction process, the 335-square-meter church serves the Fuzhou Huaxiang Christian Church community. The project was conceived and executed by Fuzhou Zoome Interior Design Co., Ltd., under the leadership of chief designer Mr. Li Jianguang. The church’s location amid natural serenity played a crucial role in shaping its design philosophy, emphasizing a harmonious blend of the built environment with the surrounding landscape. The church’s minimalist design also extends to the use of natural materials and daylighting, which further reinforces the connection with nature.
Design Concept and Objectives
The design of Ma’an Christian Church revolves around the symbolic cross, reflected both in the building’s exterior and interior spaces. The architects aimed to create a space that fosters a sense of spiritual unity and tranquility. Natural ventilation and daylighting were prioritized, minimizing the reliance on artificial systems and allowing the church to breathe with the surrounding environment. The use of wood throughout the interior, particularly in the furnishings and pews, adds warmth and reinforces the church’s minimalist aesthetic. This design choice also symbolizes the church’s connection to nature and its commitment to sustainable practices. The overall design aims to create a sanctuary of light and wood, where the congregation can feel closer to the divine.
Layout and Spatial Planning
The church’s layout is simple and functional, with a clear focus on the main worship hall. Upon entering, visitors are greeted by a storage area, subtly tucked away to maintain the clean lines of the space. The main hall features rows of wooden pews, oriented towards the altar and the prominent cross. The use of natural light filtering through vertical columns creates a serene and contemplative atmosphere. The minimalist design extends to the altar area, which is crafted from light-colored wood and features a minimalist cross. The overall effect is one of understated elegance and reverence.
Exterior Design and Aesthetics
The church’s exterior features a bold, cross-shaped monument, making a striking statement against the backdrop of the natural landscape. The minimalist design continues with the use of simple geometric forms and a restrained material palette. Wooden louvers adorn a section of the facade, adding texture and warmth while also providing shade and controlling daylight penetration. The juxtaposition of the white walls and the natural wood creates a harmonious balance, echoing the church’s focus on simplicity and connection to nature. The cross monument serves as a beacon of faith, visible from afar and inviting visitors to enter the sanctuary within.
Project Information:
Project type: Religious Building
Architect: Fuzhou Zoome Interior Design Co., Ltd.
Area: 335㎡
Project Year: March 2020 – March 2021
Country: China
Photographer: Fuzhou Zoome Interior Design Co., Ltd.


