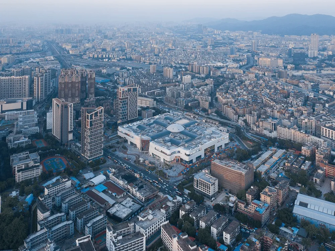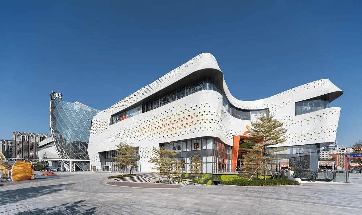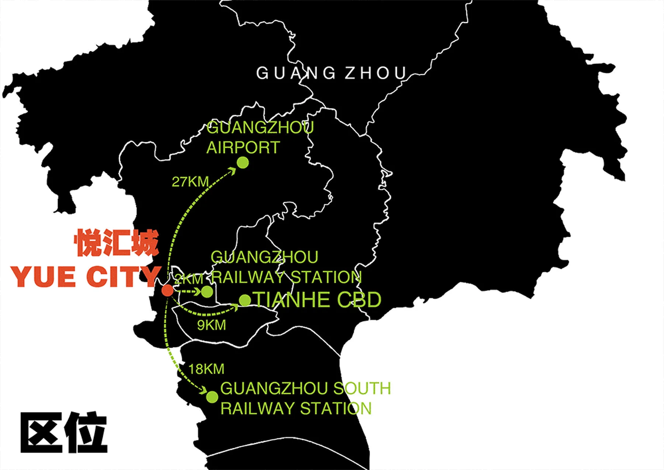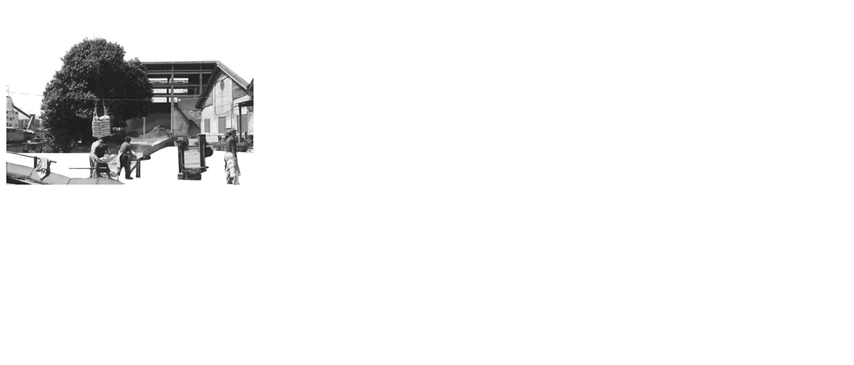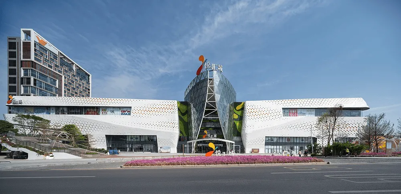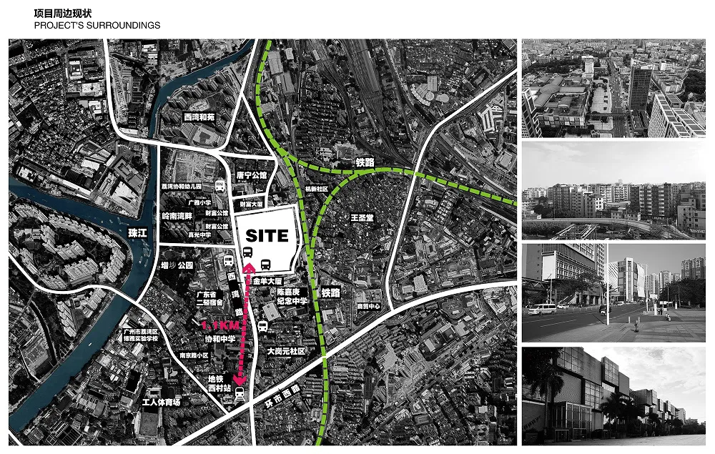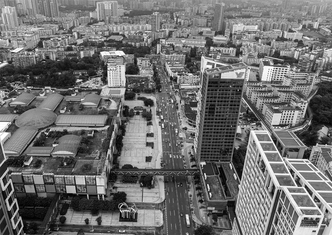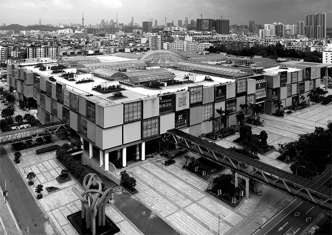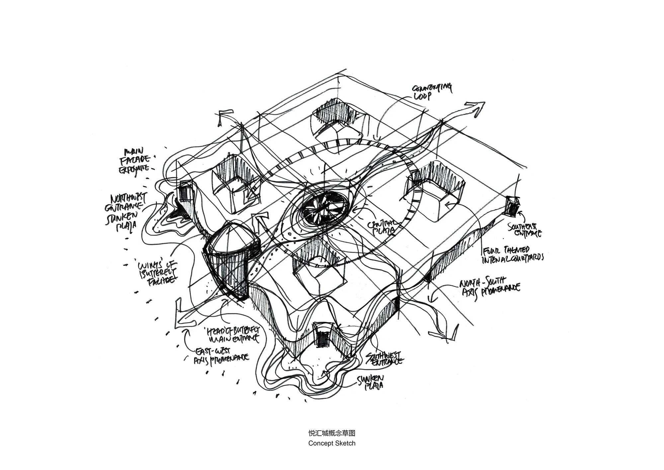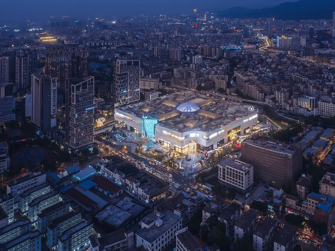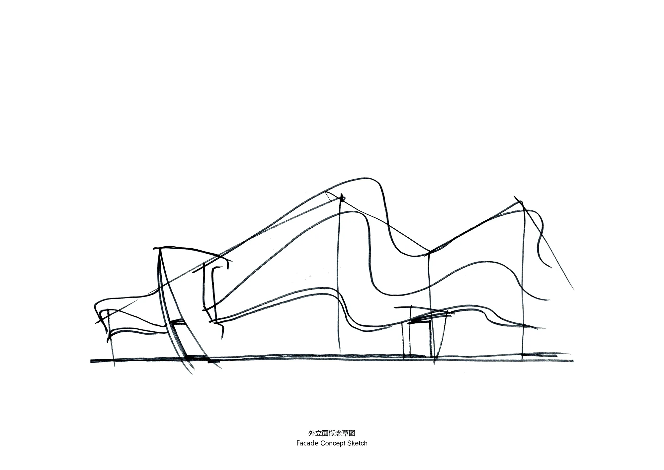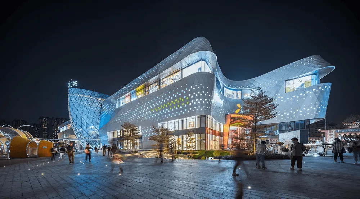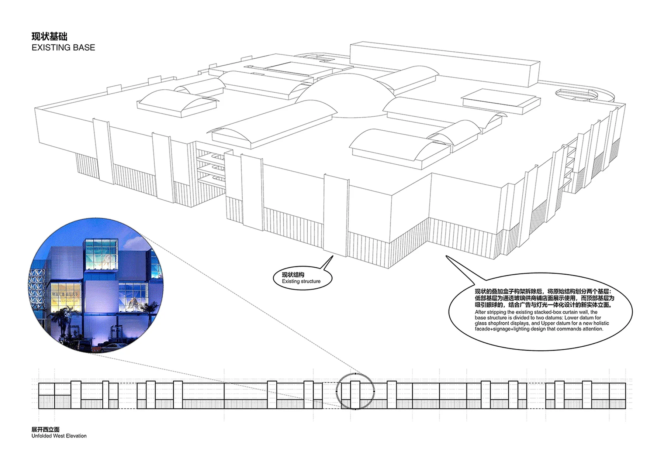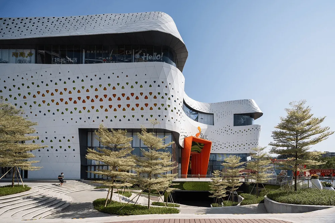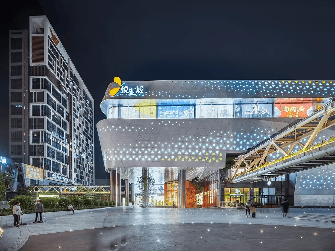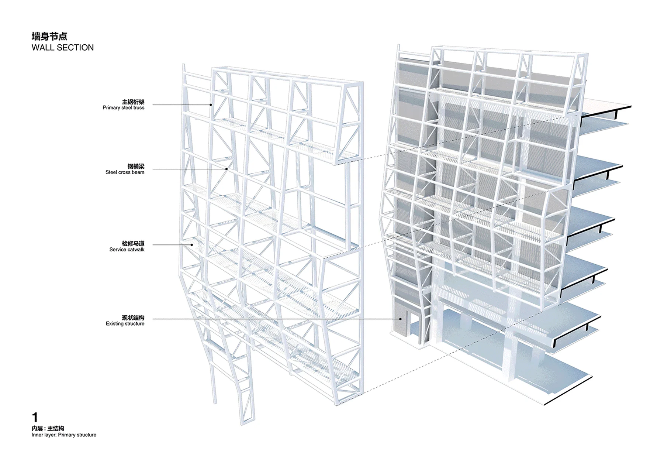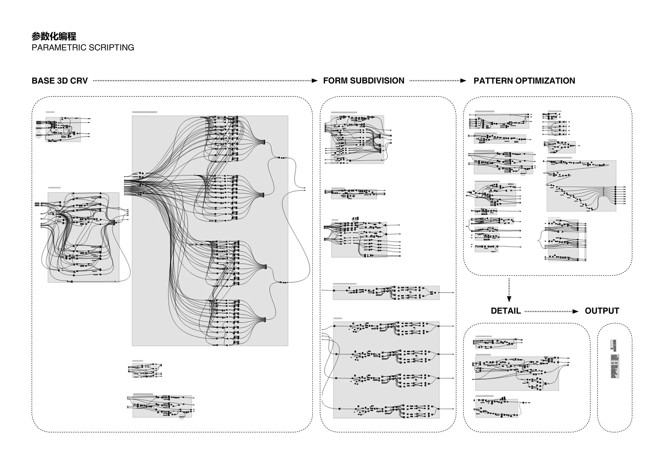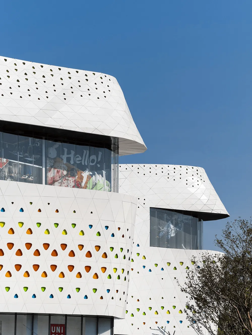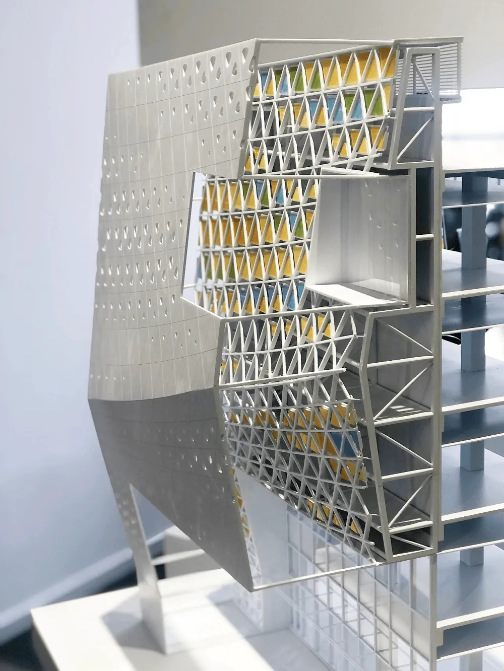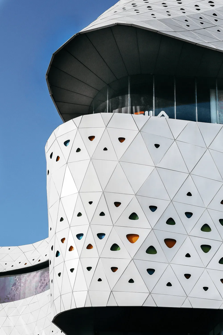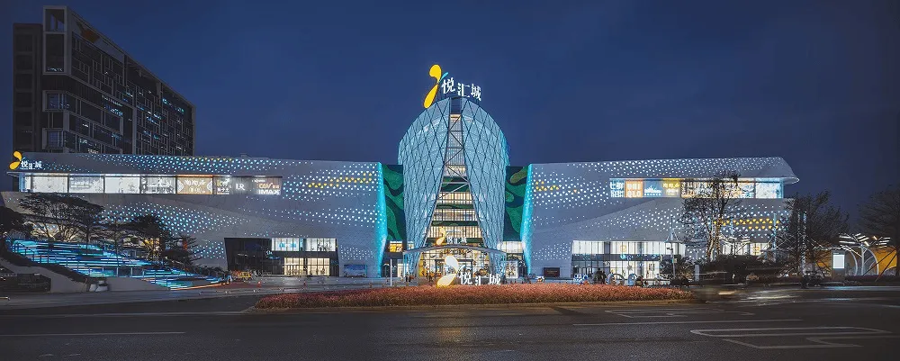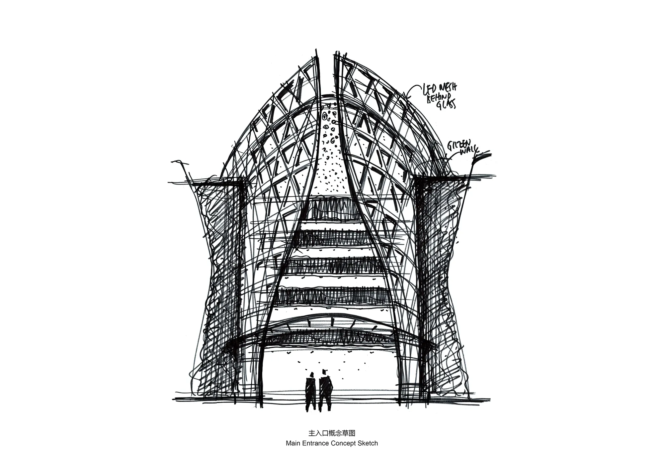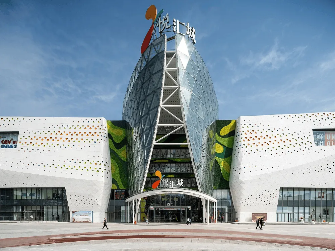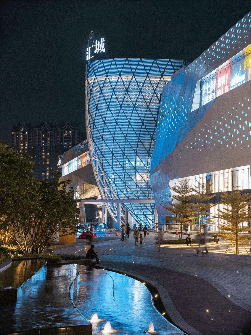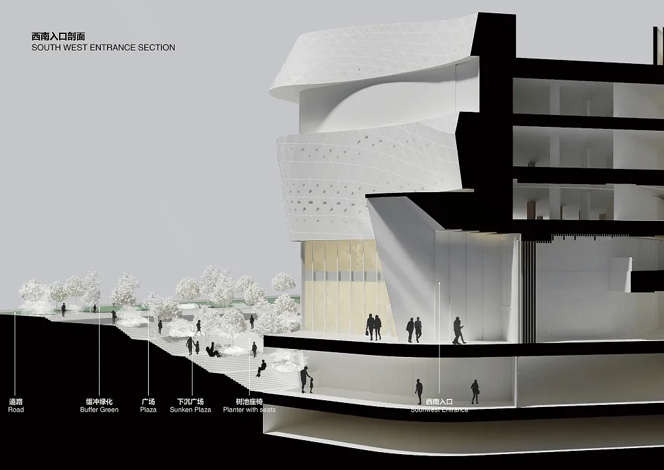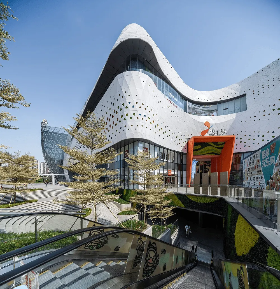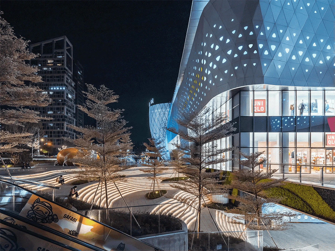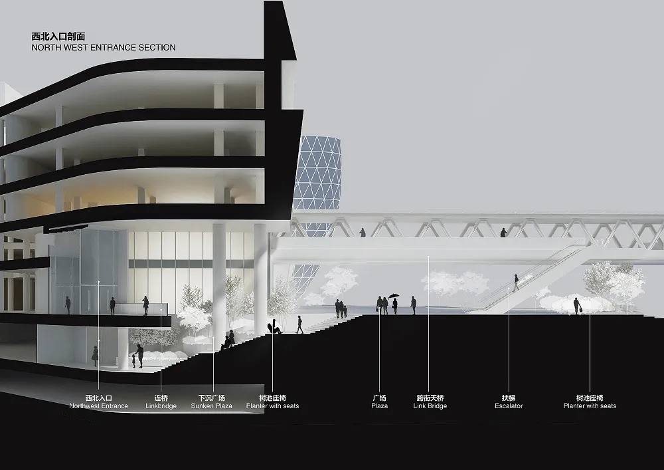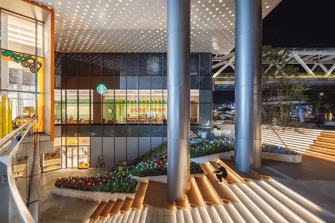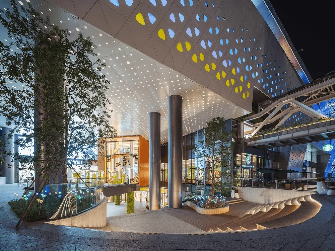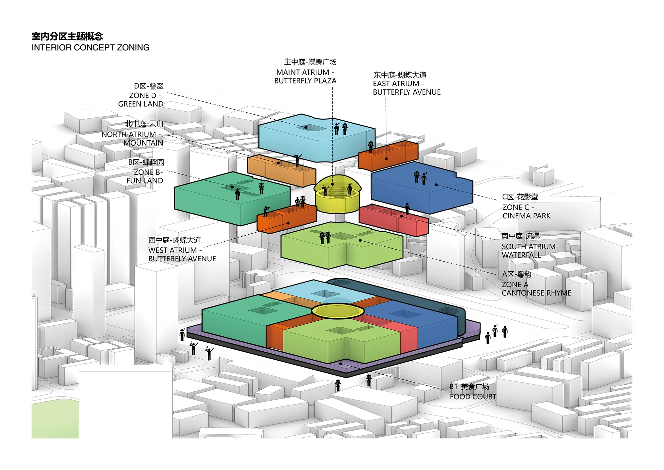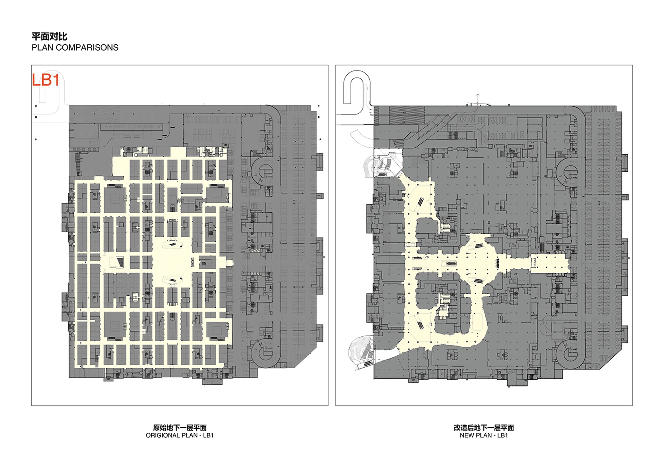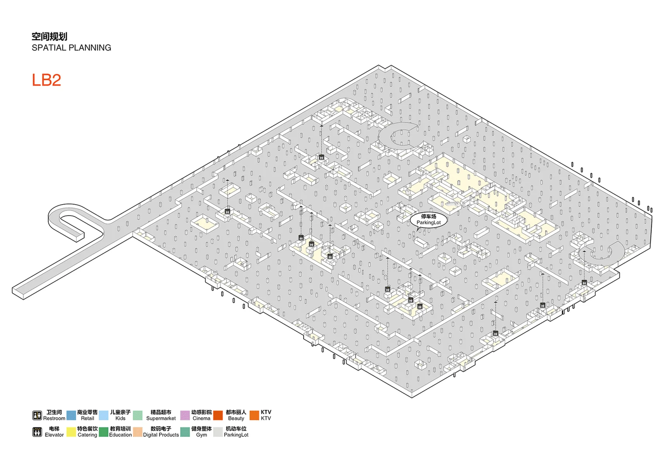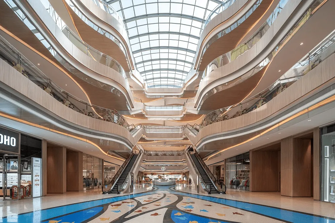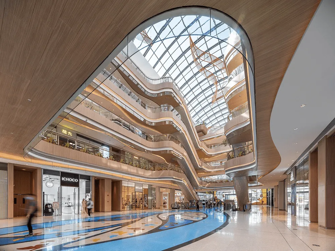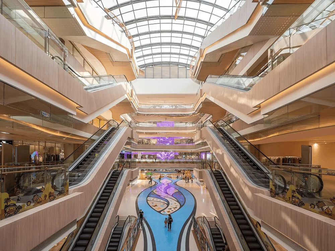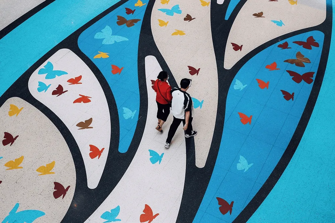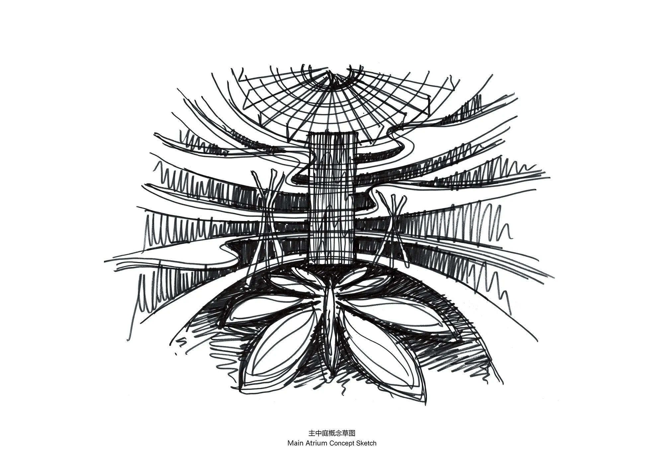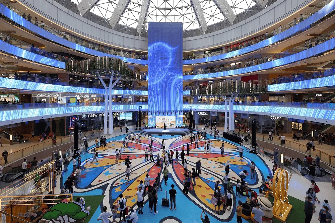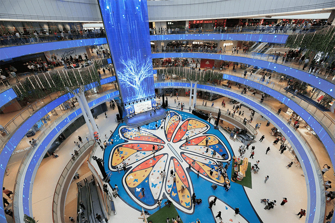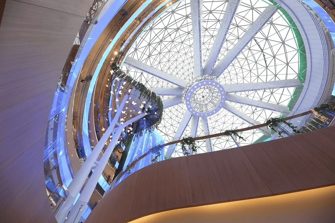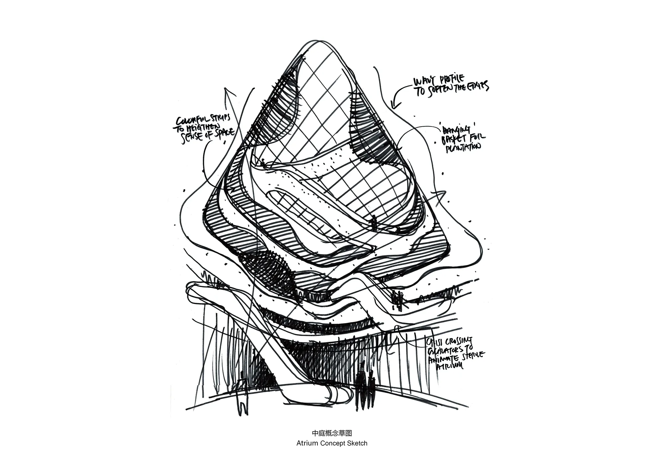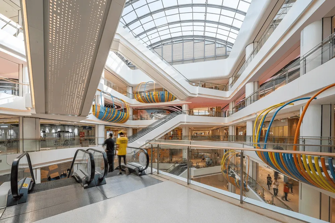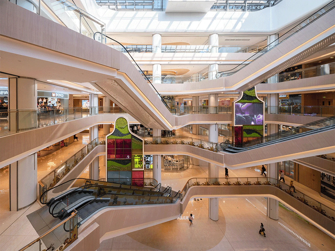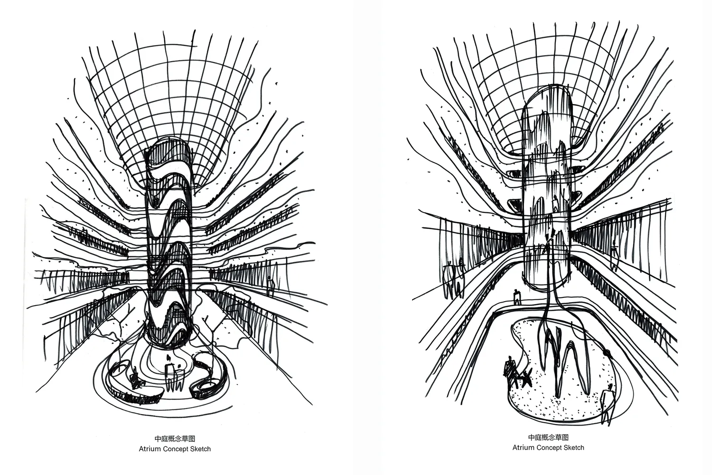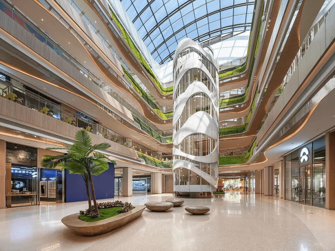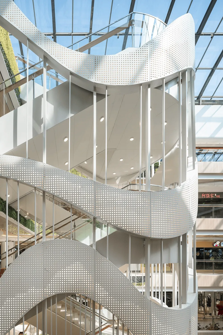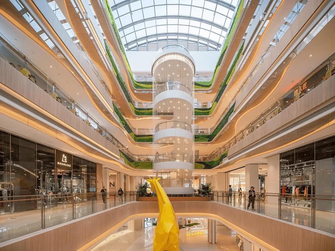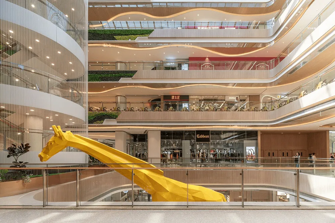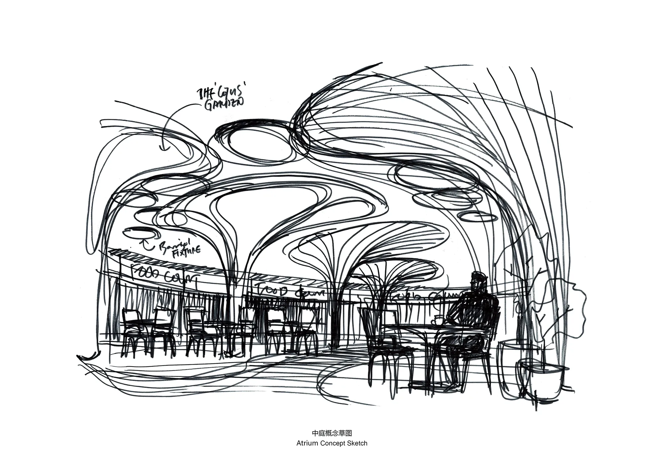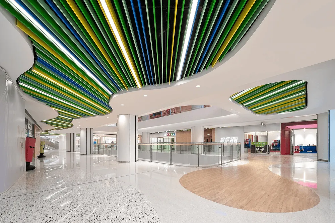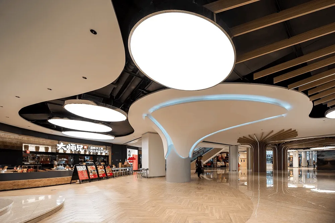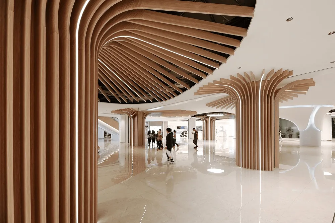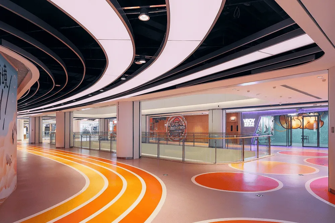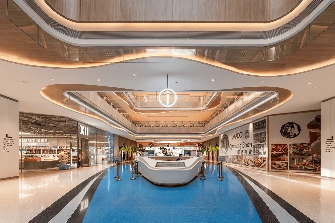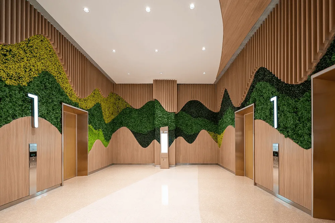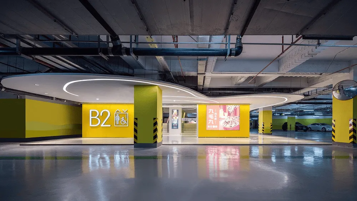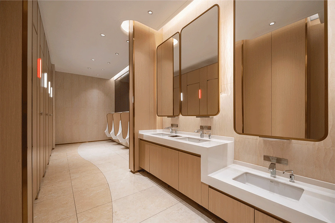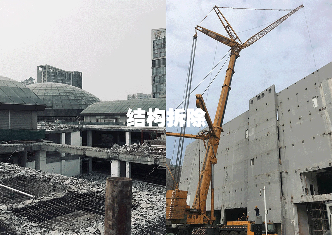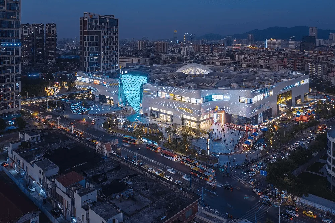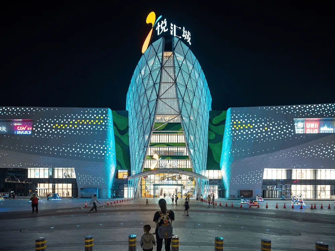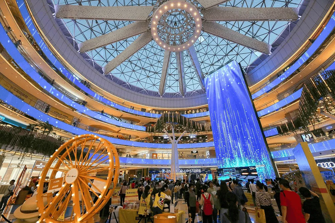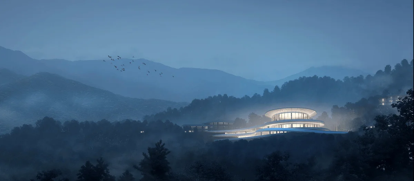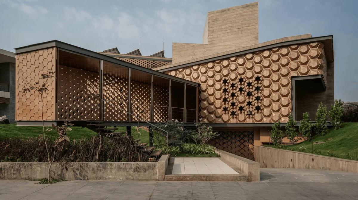Yuehui City, located in the northern part of Liwan District, Guangzhou, has undergone a remarkable transformation. Situated adjacent to Xiwan Road, a major north-south artery, the project underwent a 600-day renovation and opened its doors in September 2020. It now stands as Guangzhou’s second-largest shopping mall and the largest comprehensive commercial project in Guangzhou’s west, injecting new life into the surrounding area and revitalizing the urban landscape. Yuehui City is a shining example of adaptive reuse and urban renewal, transforming a once-neglected wholesale market into a thriving hub for shopping, entertainment, and community engagement.
Before its transformation, Yuehui City was one of the three largest redevelopment projects in Guangzhou, known as Fortune Plaza International Footwear Plaza. Originally a 1980s cement factory, the site was located near Guangzhou Railway Station and the provincial and municipal passenger transport stations. With over 3,000 businesses calling it home, it was a prominent commercial hub for the Guangzhou region. However, as time progressed, the site gradually lost its luster due to a lack of diversity in its offerings, outdated design, complex circulation patterns, and the rise of e-commerce. The project was a testament to the transformative power of architecture and design, showcasing the potential to breathe new life into aging commercial spaces and revitalize urban districts.
The project involved a complete overhaul of the existing building, incorporating elements of retail, entertainment, dining, and cultural experiences. This multi-faceted approach helped to create a destination that resonated with a diverse range of visitors, including families, young professionals, and locals seeking unique shopping and entertainment experiences.
The renovation retained the original structure while introducing a contemporary aesthetic, with a focus on creating a welcoming and inviting atmosphere. The design team incorporated natural elements, vibrant colors, and modern materials to create a lively and engaging space. The interior design embraced the concept of “METAMORPHOSIS,” transforming the former wholesale market into a vibrant and diverse commercial center with a focus on entertainment, family-friendly activities, shopping, and dining. A key element of this metamorphosis was the “Butterfly Avenue,” a 2,000-square-meter, 200-meter long water-polished terrazzo pathway that served as a central artery for the shopping center, guiding visitors through various thematic zones. A large butterfly motif at the heart of the central atrium serves as a visual anchor and a constant reminder of the project’s metamorphosis theme.
The project’s successful transformation exemplifies the potential of adaptive reuse in breathing new life into urban spaces, providing a model for other similar projects and demonstrating the importance of creating spaces that are both aesthetically pleasing and functional. The project’s emphasis on community engagement and sustainability further strengthens its legacy as a model for urban revitalization in Guangzhou and beyond.
Project Information:


