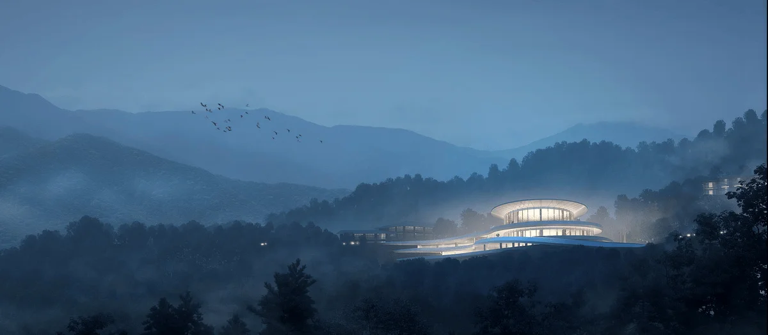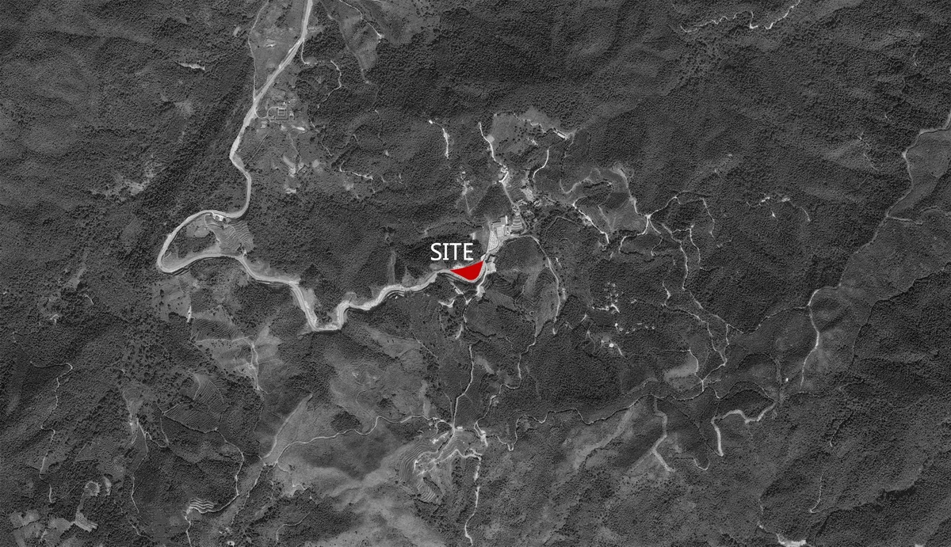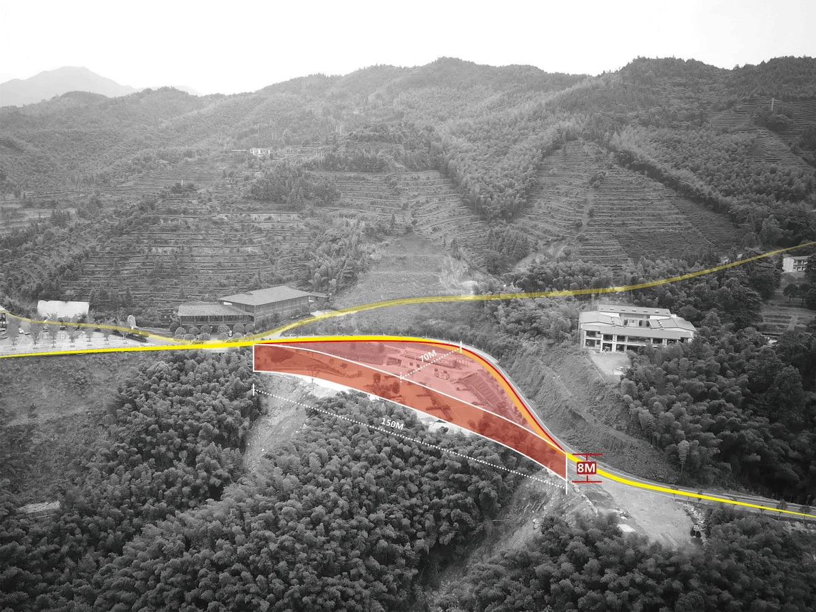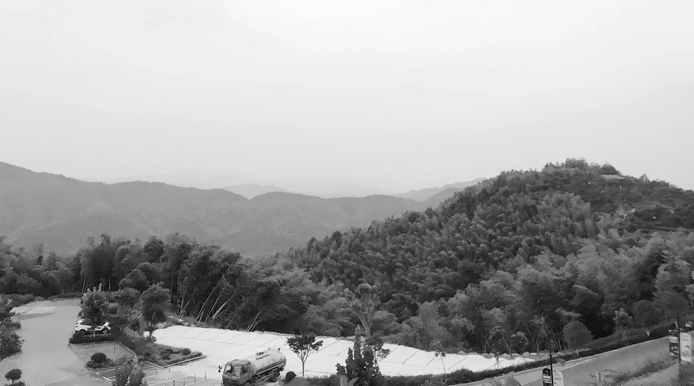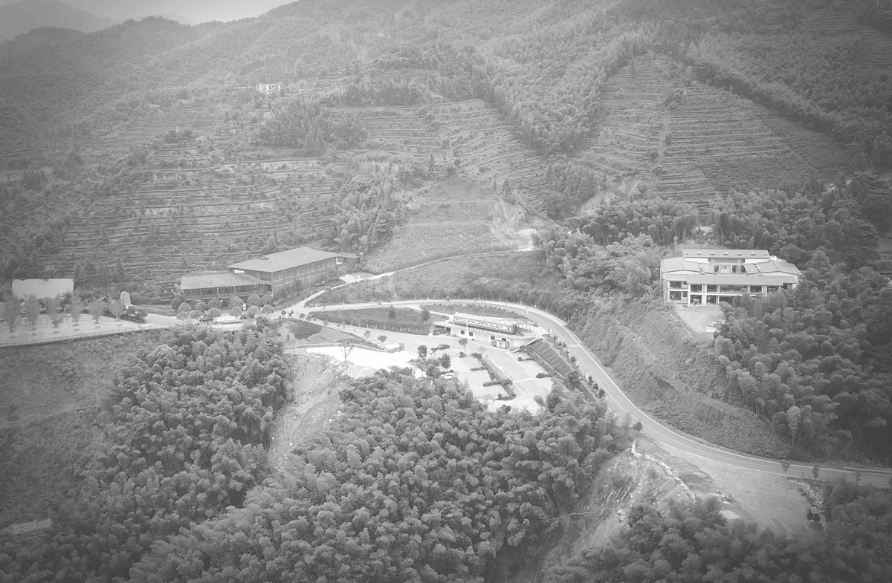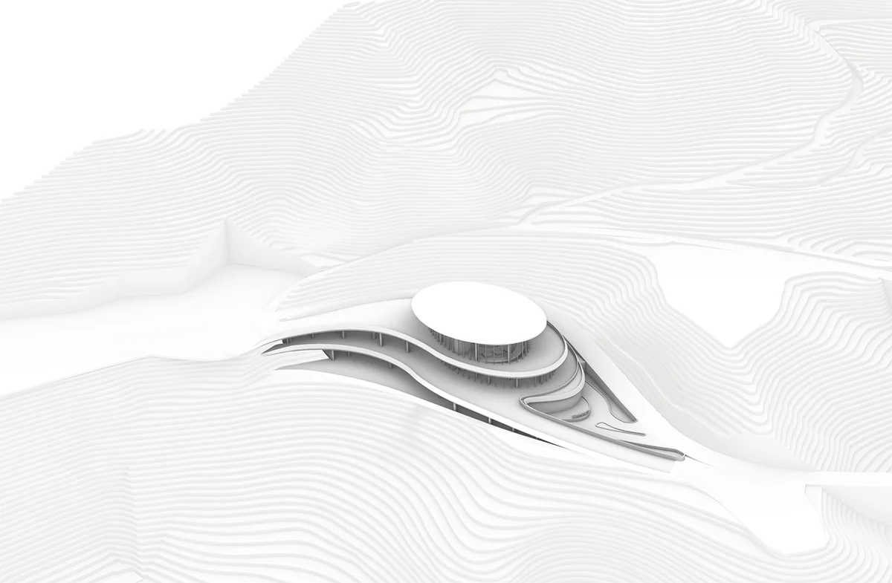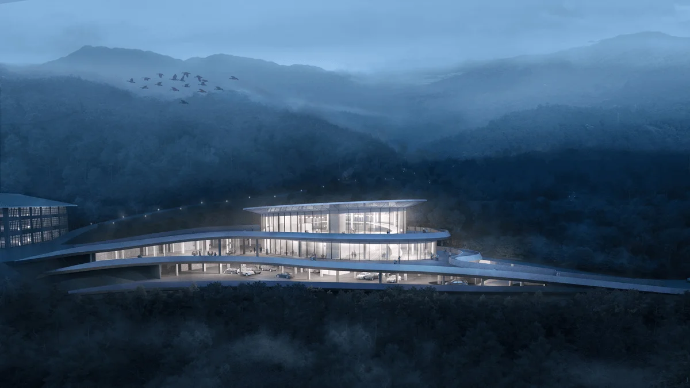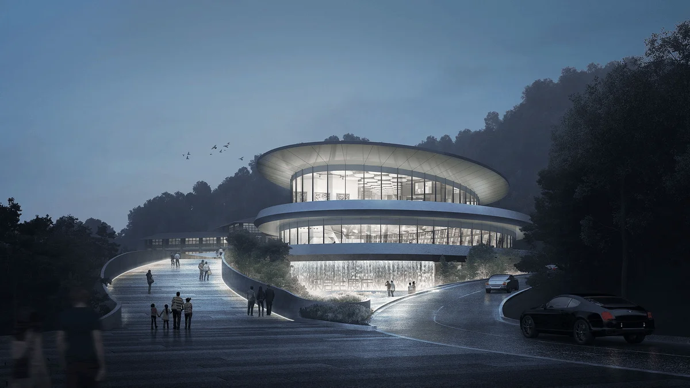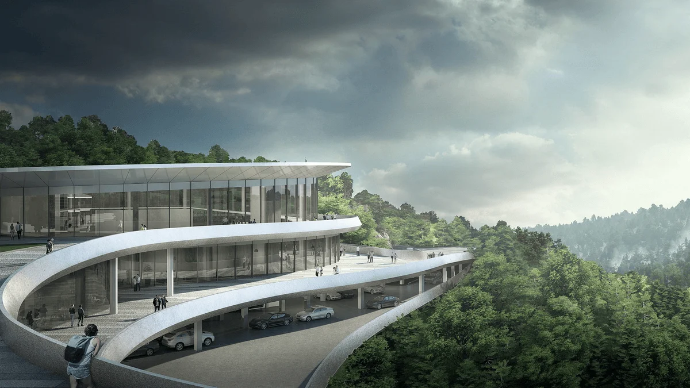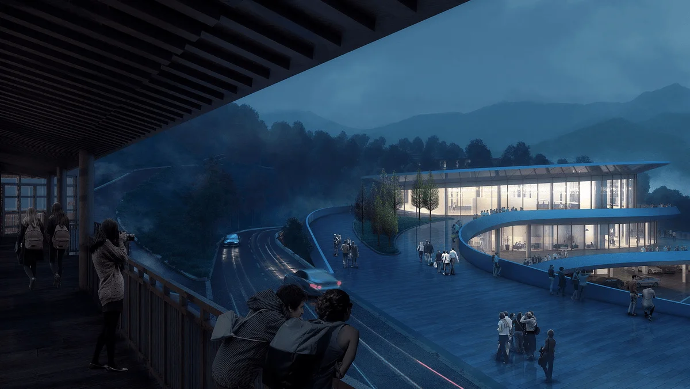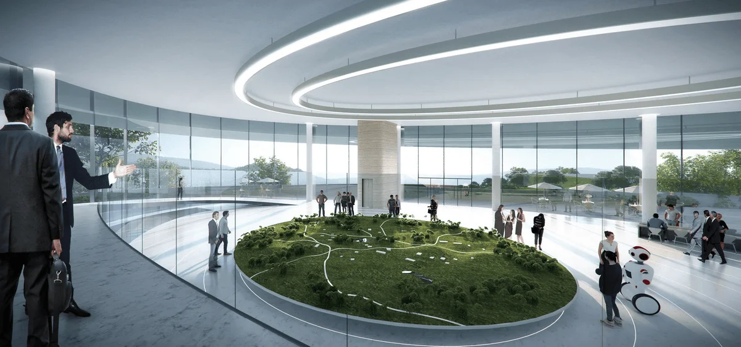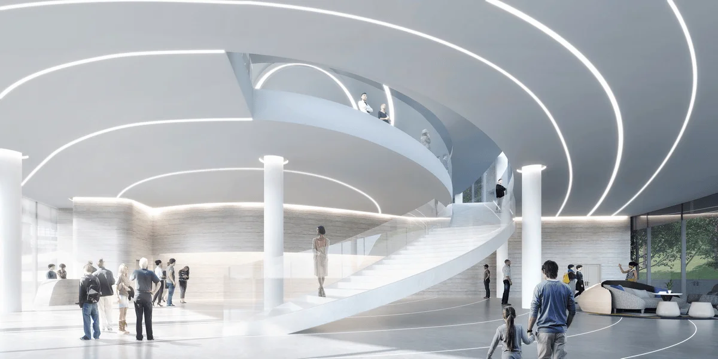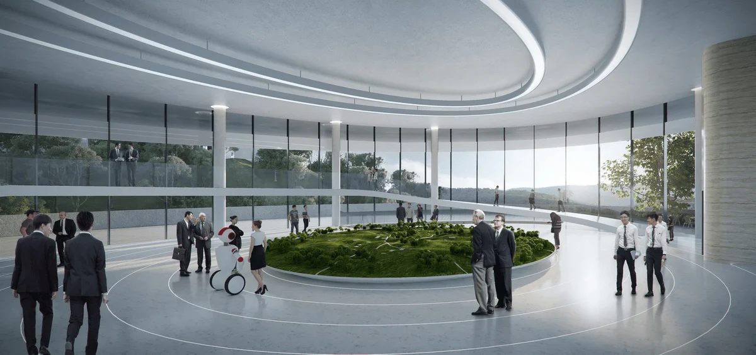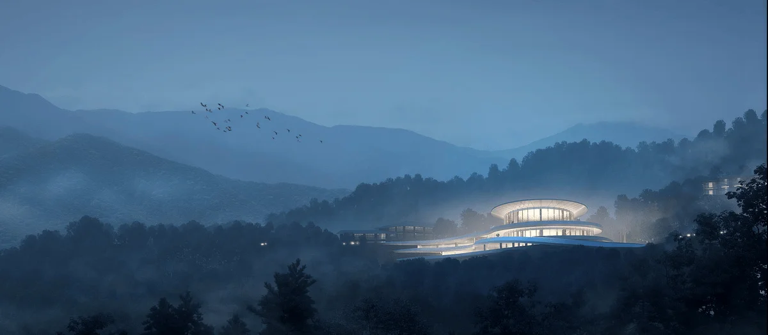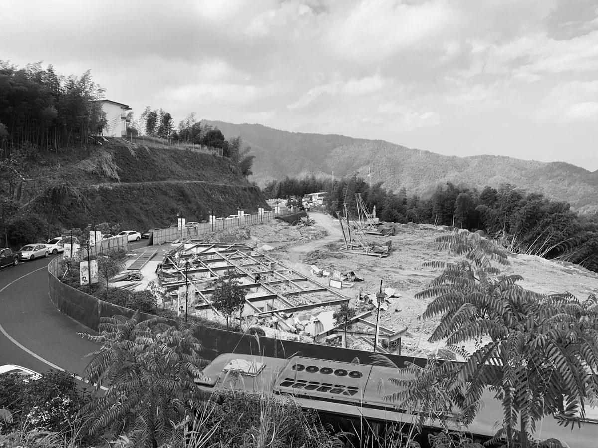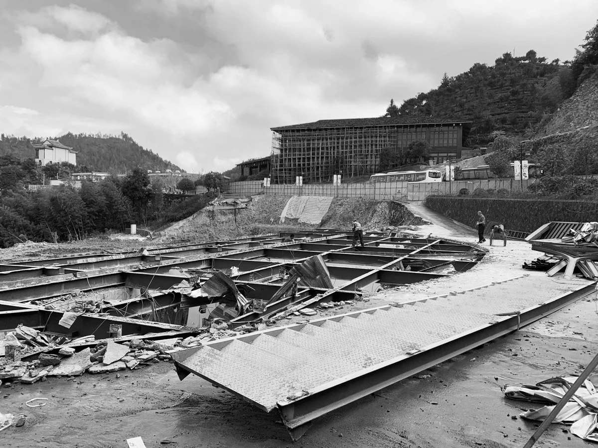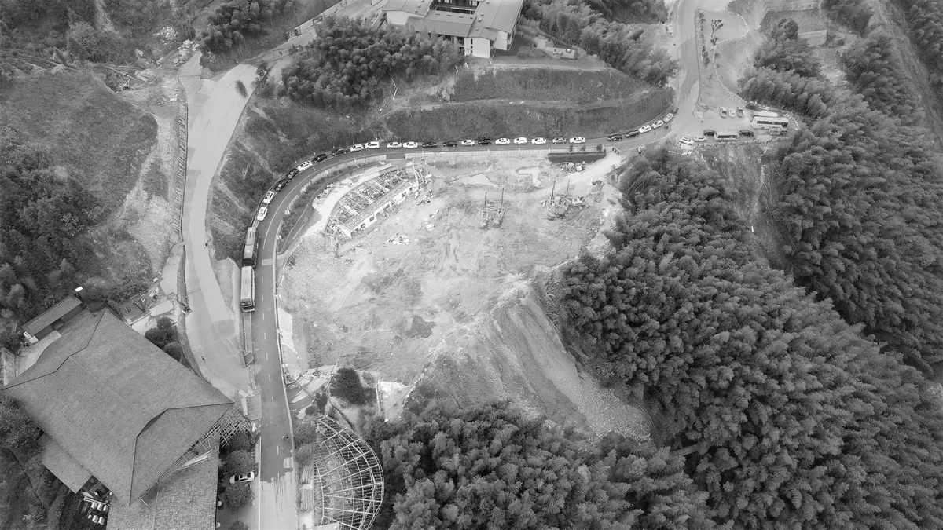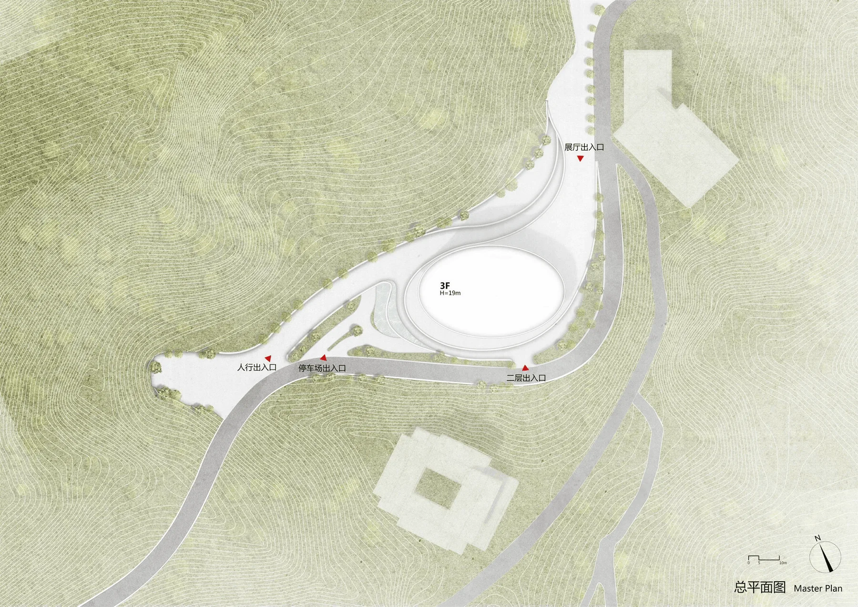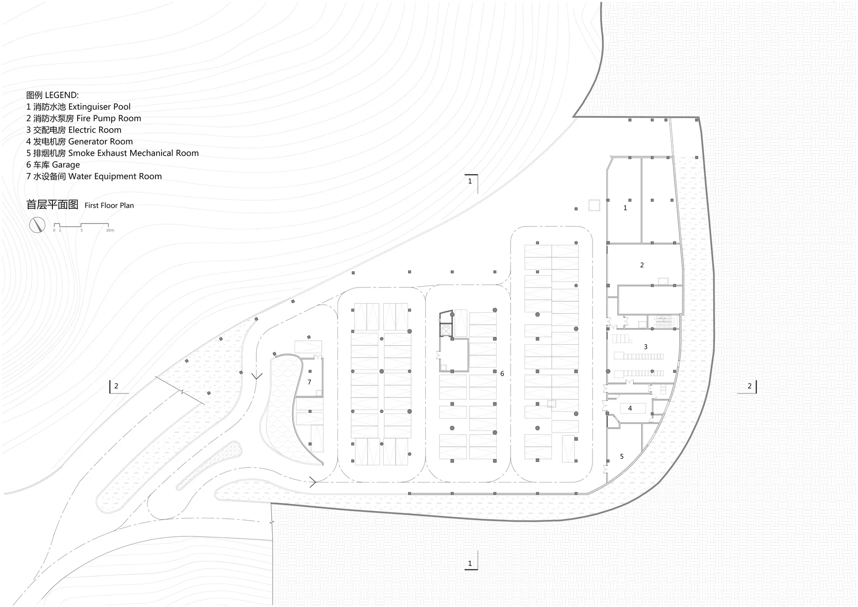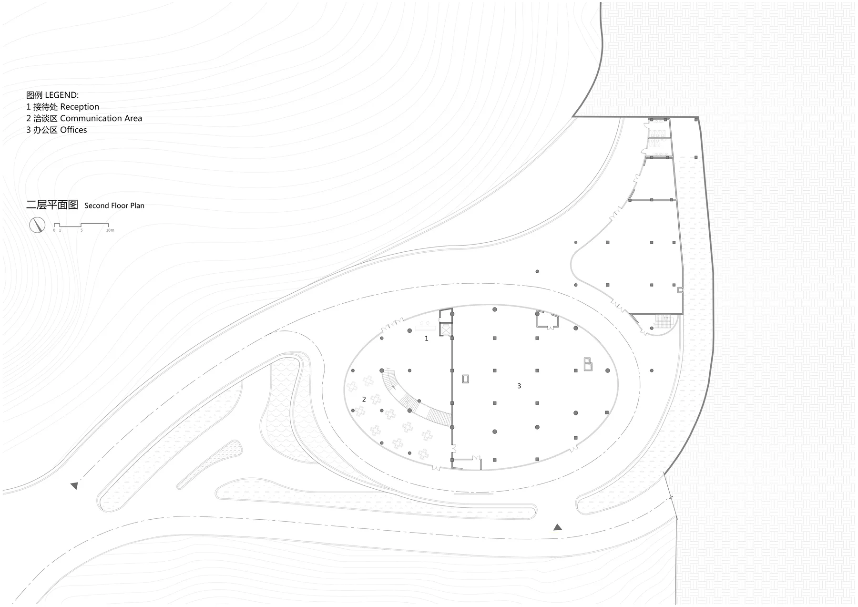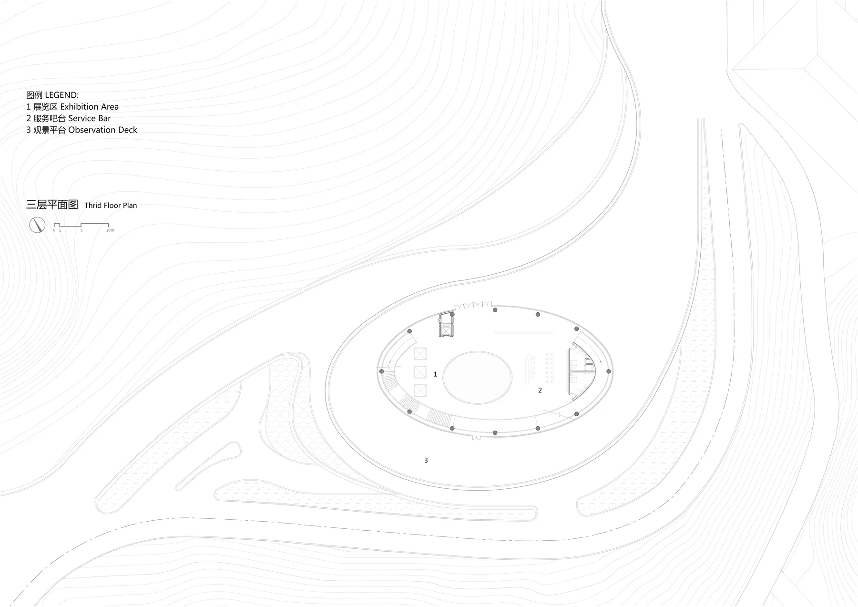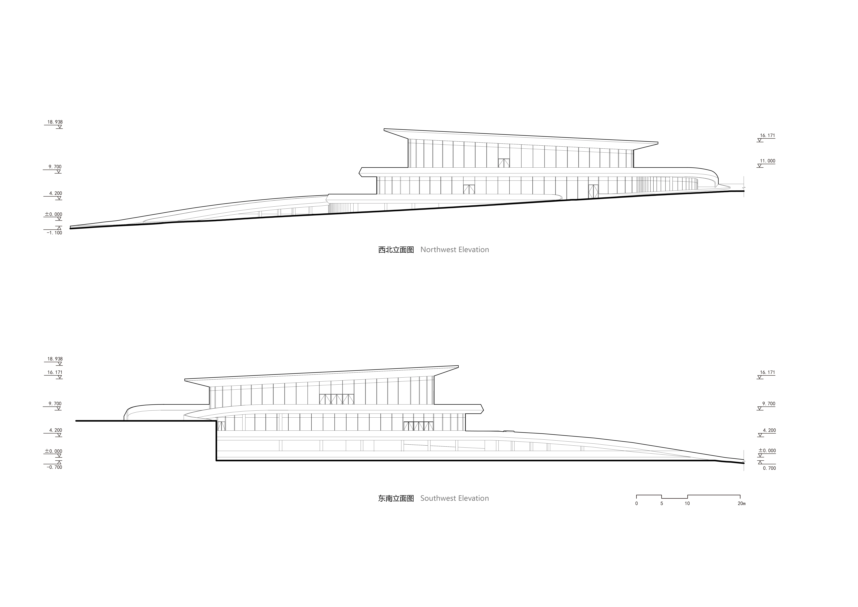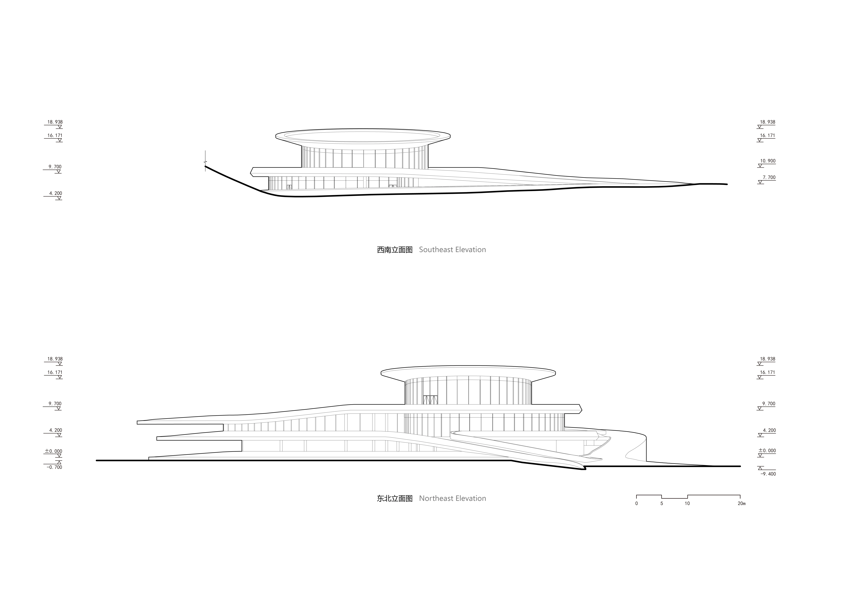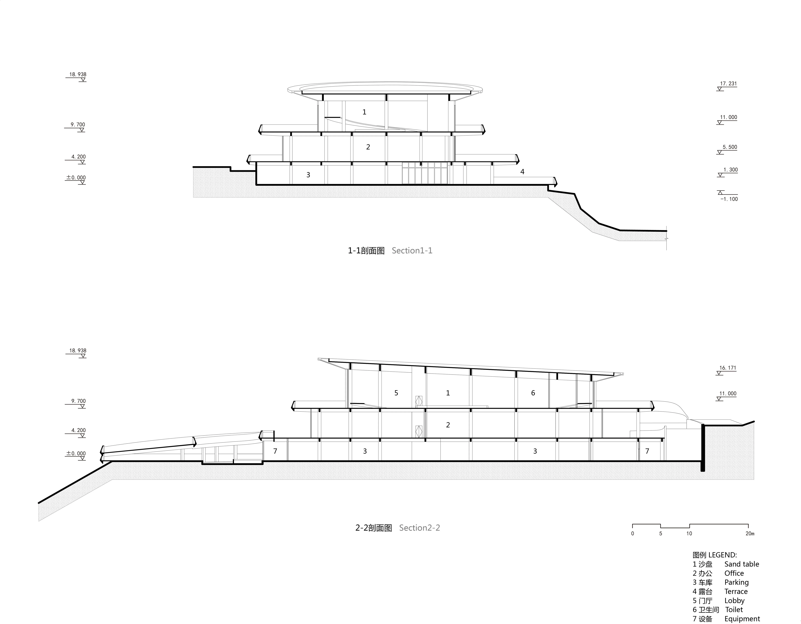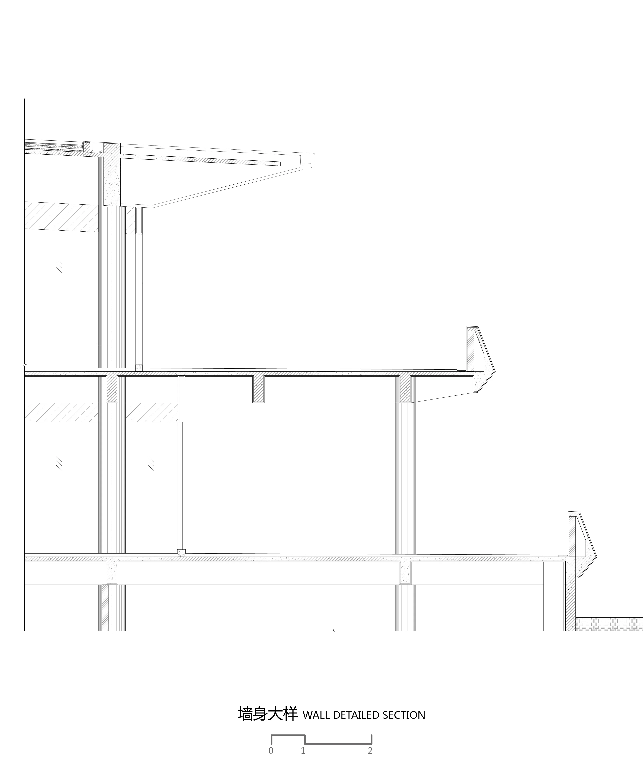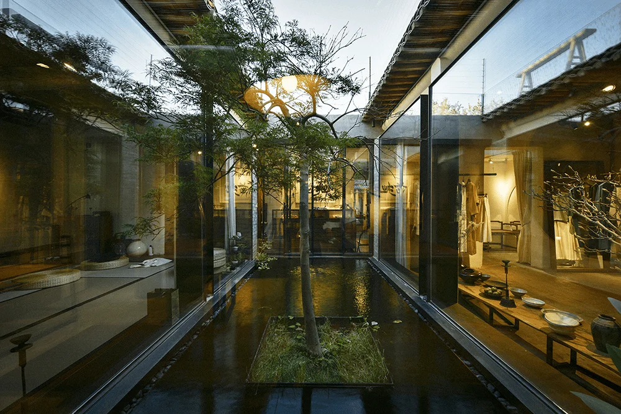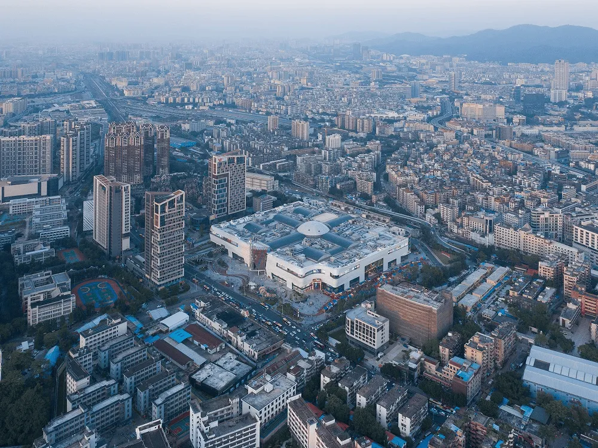Nestled within the Qianshan Mountain range, located in the Qiansin Town Scenic Area in Longnan County, Ganzhou City, Jiangxi Province, the Qiansin Town Exhibition Hall stands as a testament to harmonious integration with nature. Situated on a hillside, the half-moon shaped site boasts breathtaking panoramic views to the north and an intimate connection to the mountainside to the south. The site is characterized by an 8-meter elevation difference between its east and west sides, which presents a unique design challenge.
The GWP Architects team envisioned a pavilion that would appear to float above the parking lot, seamlessly connecting the two distinct elevations. The resulting design mimics the form of Tai Chi, with a flowing pedestrian path that follows the natural contours of the site, creating a sense of unity and eliminating the perception of elevation differences. The suspended pavilion gracefully separates itself from the parking area in the vertical direction, allowing both functions to coexist harmoniously.
The building’s organic elliptical form, reminiscent of a seed nestled amidst the mountains, blends seamlessly with the surrounding landscape. The two circular ramps, reminiscent of outstretched arms, embody the spirit of Qiansin Town, symbolizing a deep reverence for nature and promoting a harmonious coexistence between architecture and the environment. The architects aimed to minimize disturbance to the fragile site and created three tiers of arched walkways along the edge of the existing site, transforming them into 24-hour public viewing platforms that offer diverse perspectives of the mountain scenery.
The building is divided into three distinct sections: the main exhibition hall, the office area, and the parking area. Each section connects seamlessly with the adjacent roads at its respective elevation, ensuring smooth and efficient operation without compromising functionality. The main exhibition hall, featuring 360-degree floor-to-ceiling glass windows, boasts a maximum span of 24 meters, blurring the boundaries between architecture and nature. The open and airy space creates an illusion of being immersed in the surrounding forest. As night falls, the elliptical glass structure illuminates the landscape, resembling a guiding light amidst the mountains, beckoning visitors to explore further.
Project Information:
Project Name: Qiansin Town Exhibition Hall
Project Location: Ganzhou, Jiangxi, China
Design Time: June 2020 – November 2020
Project Progress: Under Construction, Expected Completion in Early 2021
Site Area: 6578㎡
Building Area: 8633㎡
Architecture Design: GWP Architects, Source Design Consultancy (Hong Kong) Group Limited
Lead Architect: John Zhang, Ping Wang
Project Management: Jackle Luo
Design Team: John Zhang, Ping Wang, Jackle Luo, Xiangjun Huang, Chao Wu
Owner: Jiangxi Qiansin Town Ecological Agriculture Co., Ltd.
Main Building Materials: Concrete, Glass
Address: 32F and 41F, Global Metropolis Plaza, Huacheng Avenue, Zhujiang New Town, Tianhe District, Guangzhou
Tel: 020-23339010
Website: www.gwp-architects.com
Contact: [email protected]
Project Design, Images, and Text Copyright © GWP Architects. Infringers will be prosecuted.


