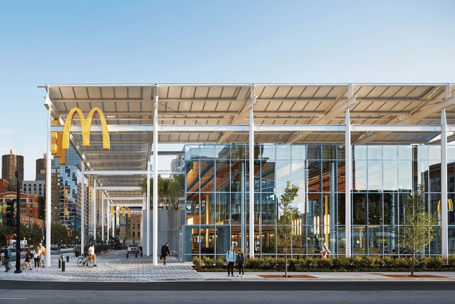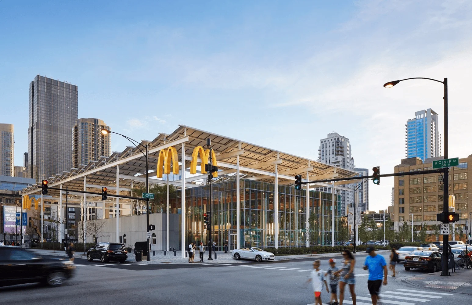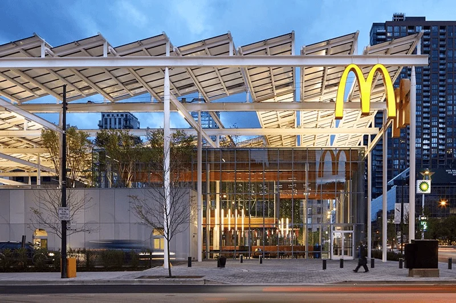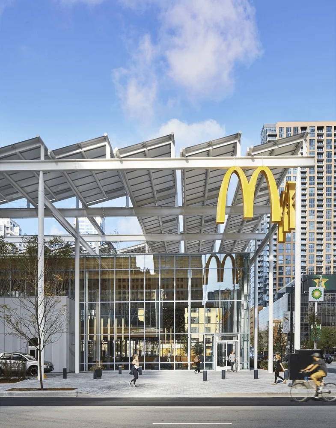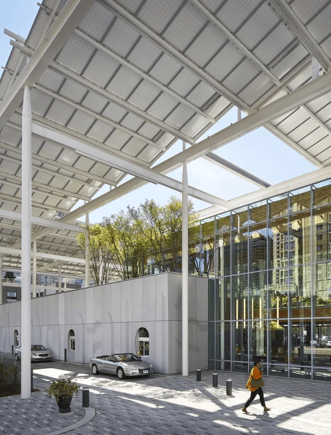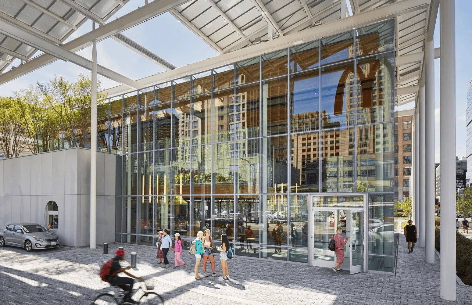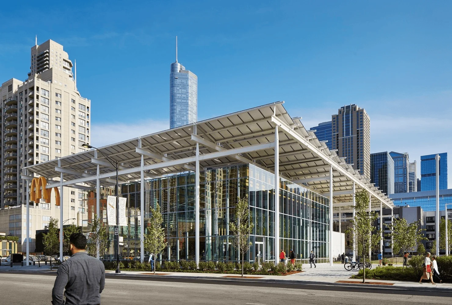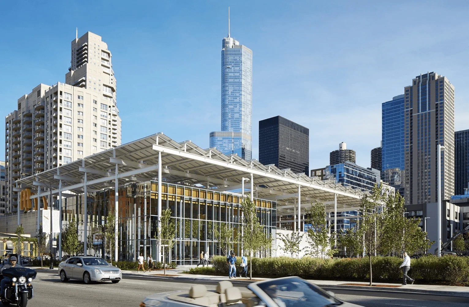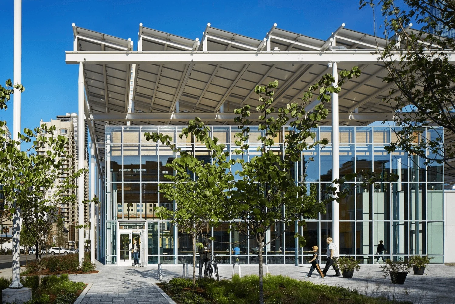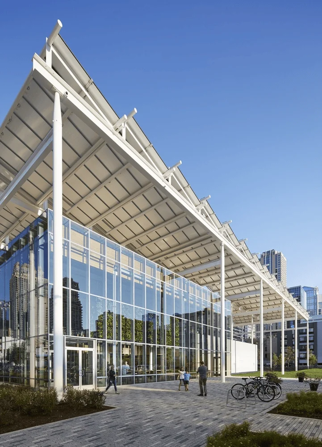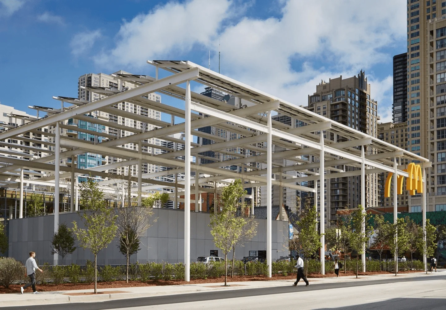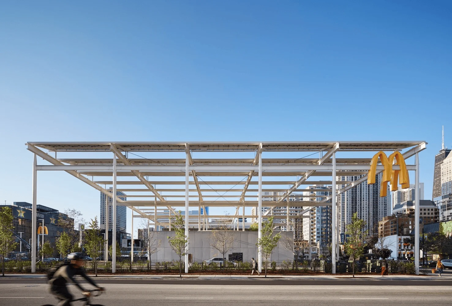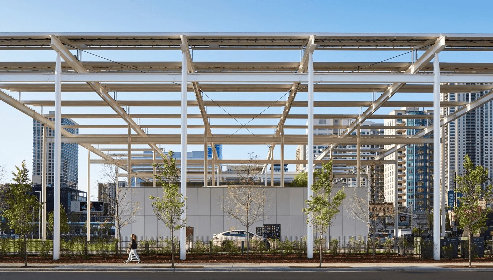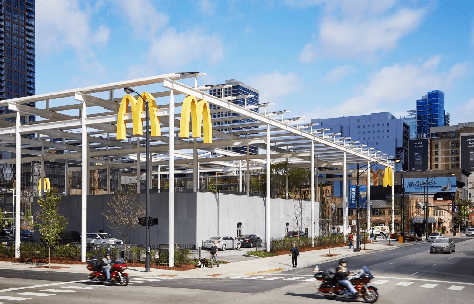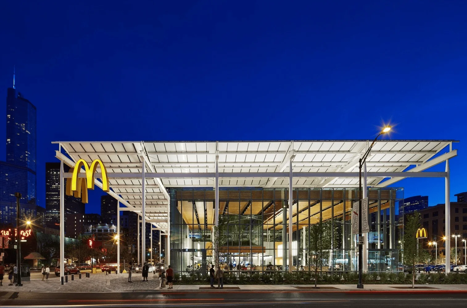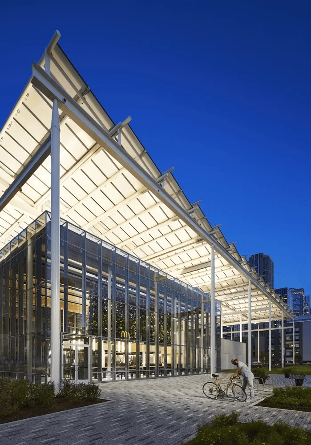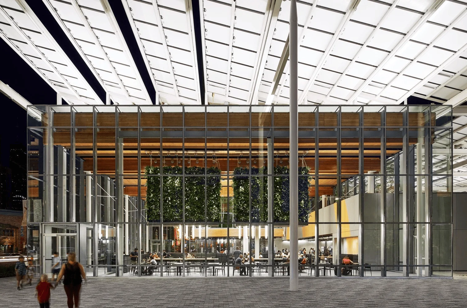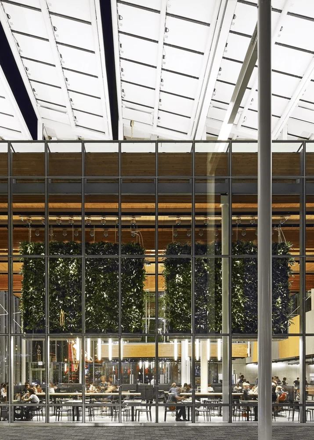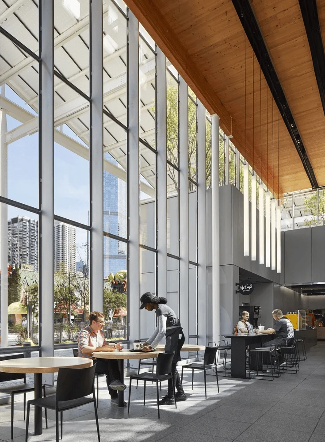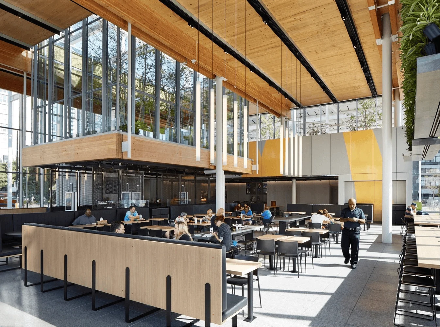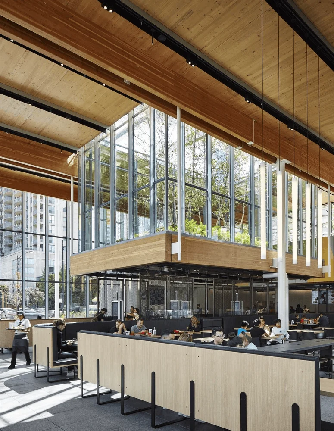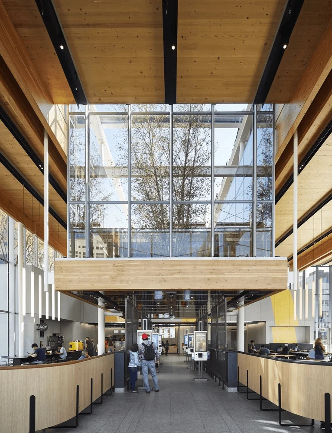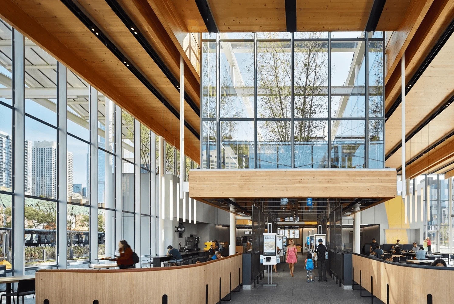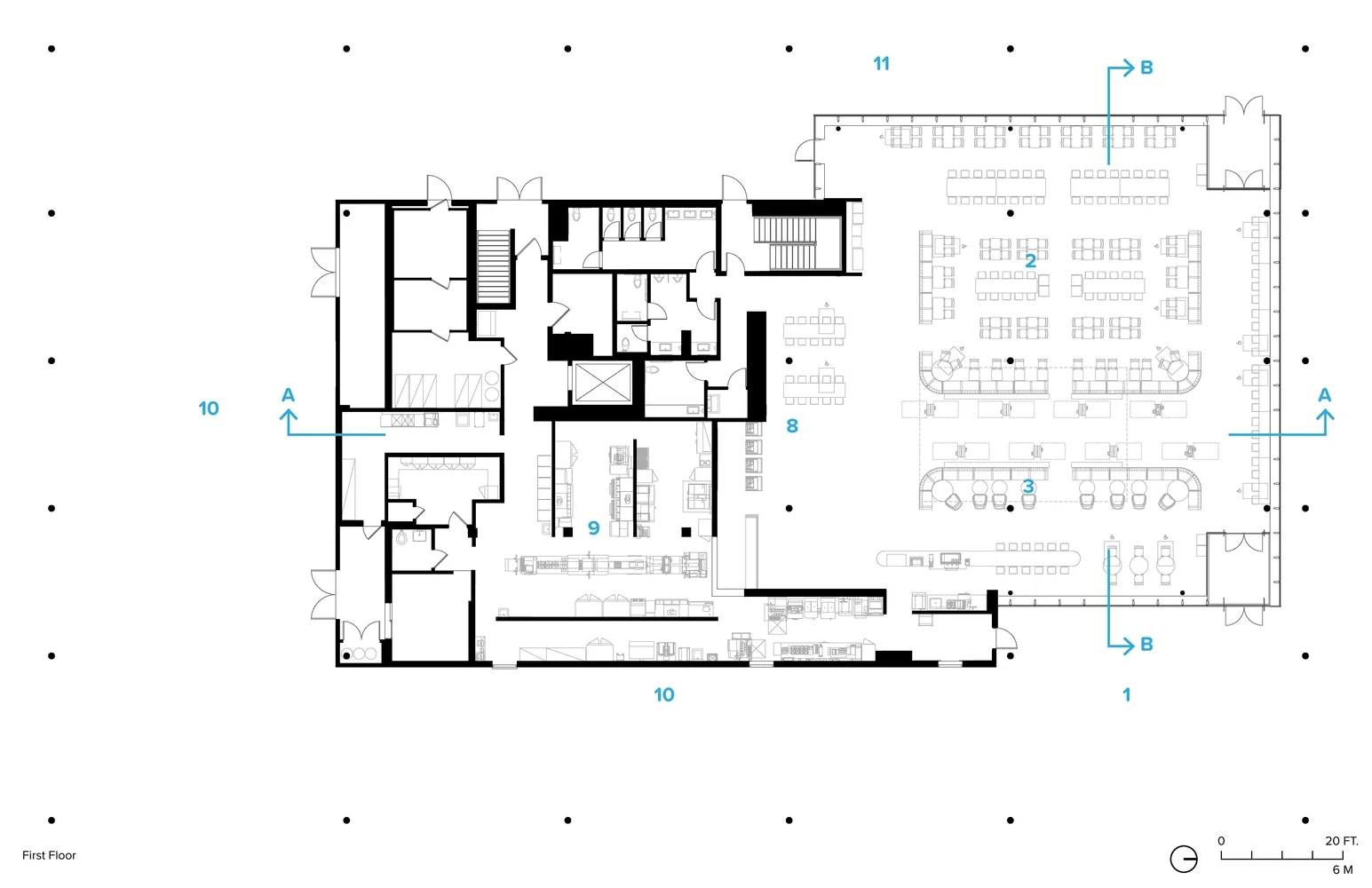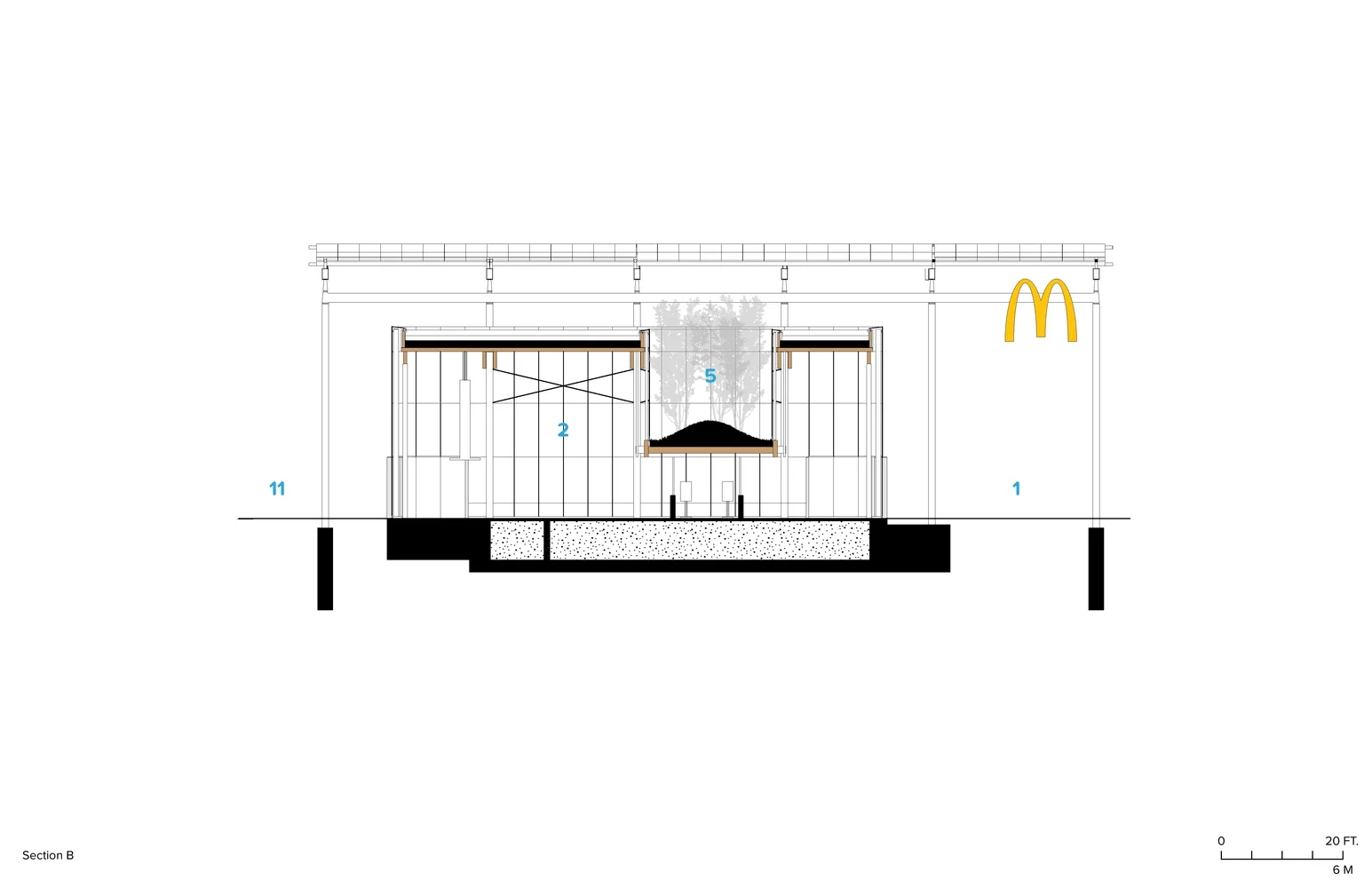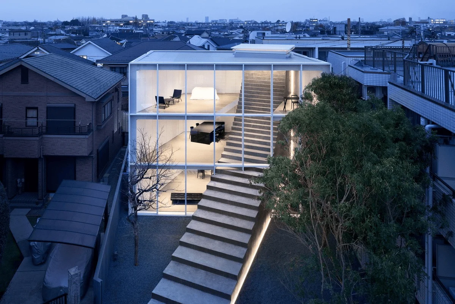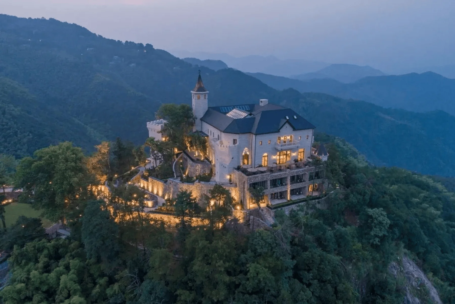The new McDonald’s Chicago flagship restaurant embodies the brand’s pure, authentic simplicity and enduring qualities, welcoming citizens and visitors alike to a playful and informal gathering place in the heart of the city. This new restaurant is located in a full block, just steps away from Michigan Avenue. From 1985, the site was occupied by the iconic “rock ‘n’ roll” McDonald’s. Predominantly a drive-thru experience, the new design reimagines the car and pedestrian experience, creating an urban oasis. The restaurant is designed as a destination for people to come together and enjoy food, drinks, and conversations. The green space is four times larger than before, creating a new park-like comfort zone for a dense area of the city. A large canopy structure made of solar-powered panels visually integrates the restaurant into a single volume. Under this solar “big roof” is a fully glazed indoor dining area – a glass box that seamlessly blends with the outdoor space. The new kitchen reuses the footprint and concrete frame of the previous store. The restaurant features a garden filled with ferns and birch trees, suspended above a numerically-ordered “street” – a nod to the building’s historical context. In this way, guests can experience and appreciate the views both far and above. Plant-covered “tapestries” climb shared tables equipped with wireless charging and power outlets, improving indoor air quality while providing a gradient green backdrop. A series of surprising elements are visible on the adjacent kitchen roof: a row of harvestable apple trees accessible through skylights, telling a story about the future of urban agriculture and the repurposing of spaces. McDonald’s commitment to the new restaurant is to design with sustainability at its core. The structural system, Cross Laminated Timber (CLT), is the first of its kind in Chicago for a commercial application, offering a more environmentally friendly alternative to concrete and steel. The solar canopy structure will harvest energy to power a portion of the building’s needs, and the entire site uses permeable paving to reduce stormwater runoff and heat island effect. The building is designed to achieve LEED Platinum certification.
Project Information:
Architect: Ross Barney Architects
Location: 600 S Clark St, Chicago, IL 60654, USA
Project Year: 2018
Photographer: Kendall McCaugherty, Hall+Merrick Photographers
Manufacturers: Everbright, Western Structures, Alliance Metal Products, Landscape Forms, Arcorp Structures, Unilock, Smart Lam
Interior Design: Landini Associates
Structural Engineer: Goodfriend Magruder Structures
Green Wall & Green Roof Design: Omni Ecosystems
Mechanical & Plumbing Engineering: WCW Engineers
Electrical Engineering: Dickerson Electrical Engineers
Lighting Design: Schuler Shook
Photovoltaic Solar Structure Design: Day and Night Solar
Civil Engineering: Watermark Engineering
Construction Manager: Compass Surveying
Client: McDonald’s Corporation
Area: 1804 sqm. (8 meters, restaurant ceiling height)
LEED Certification: Tracking Platinum Certification


