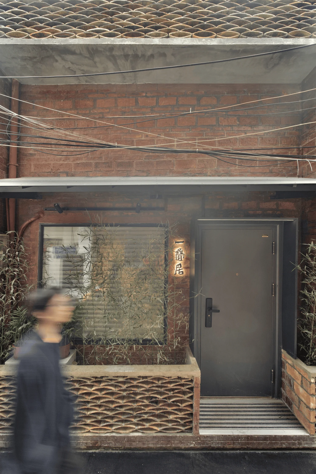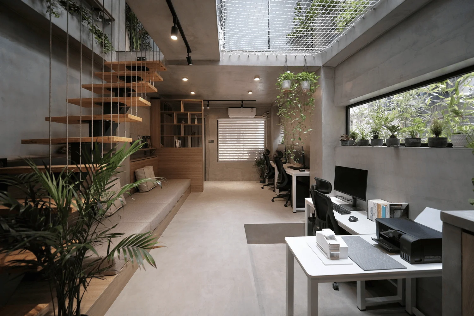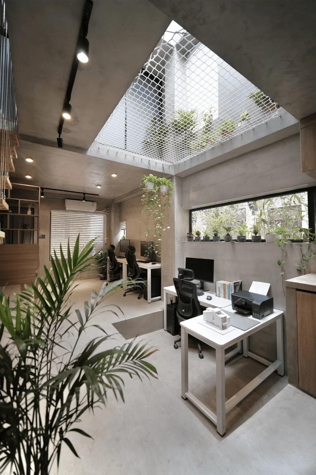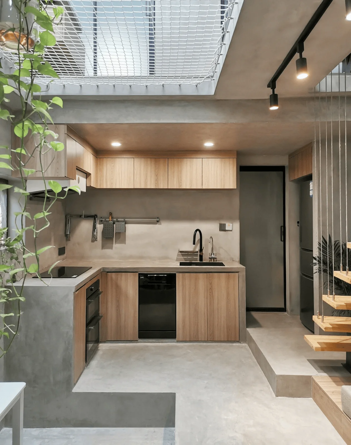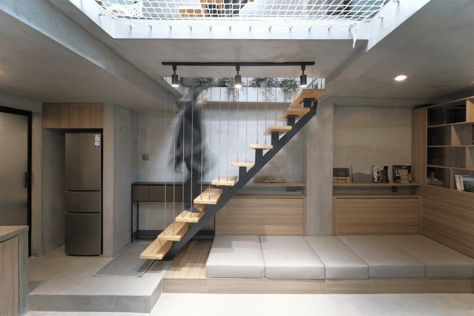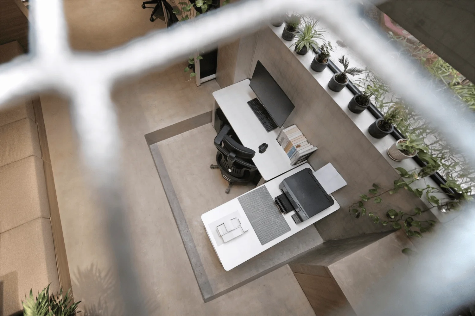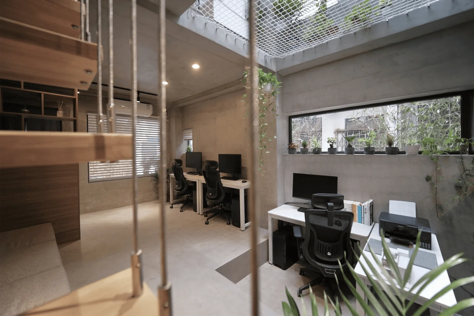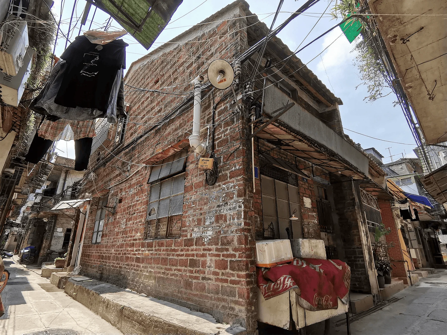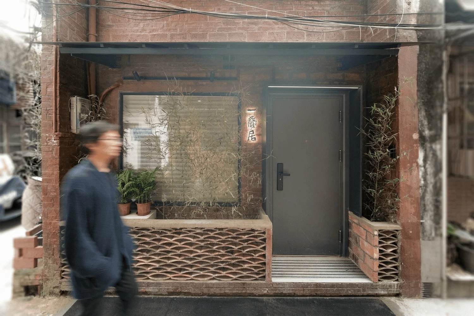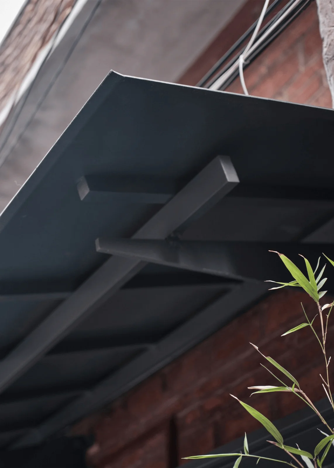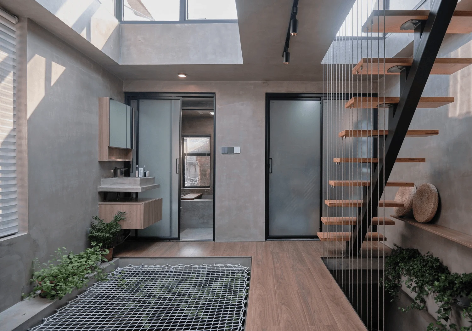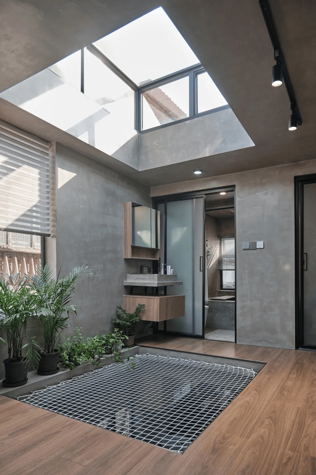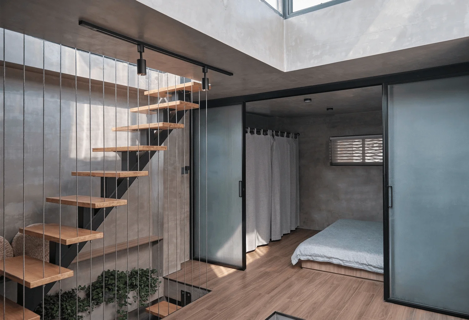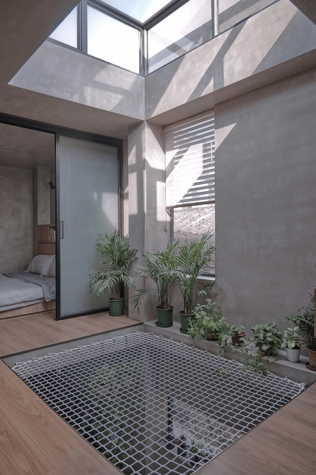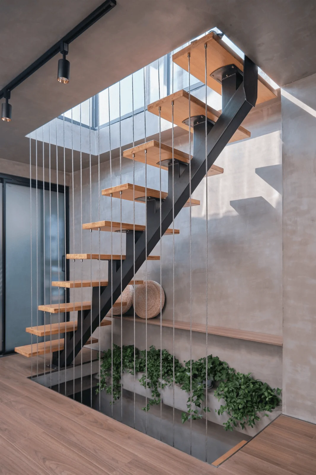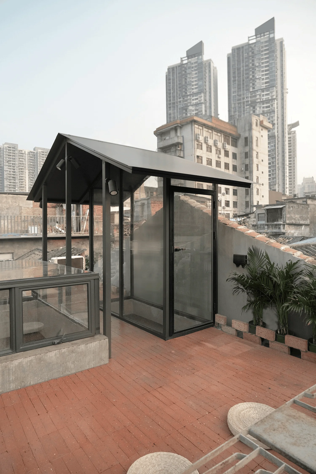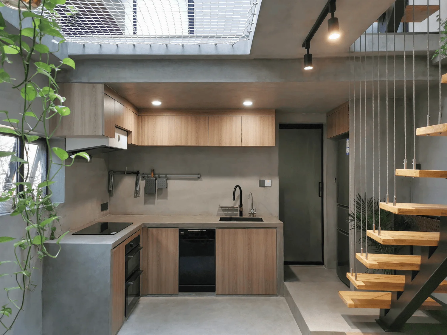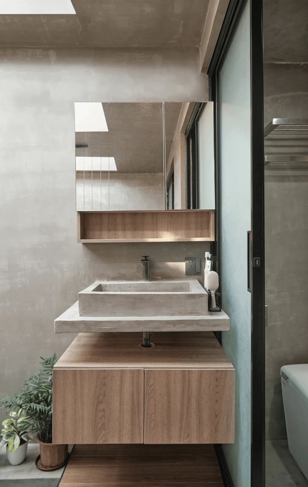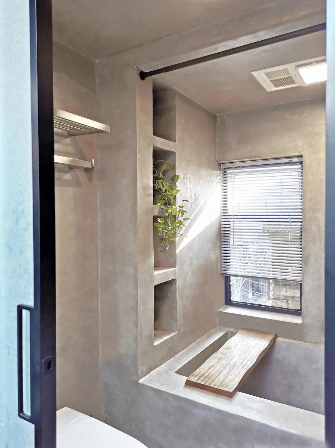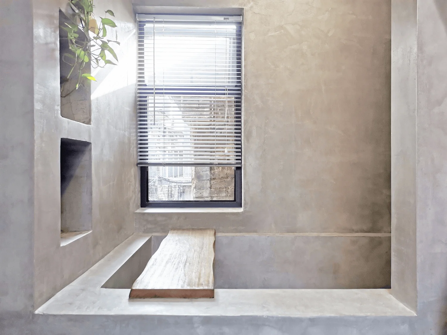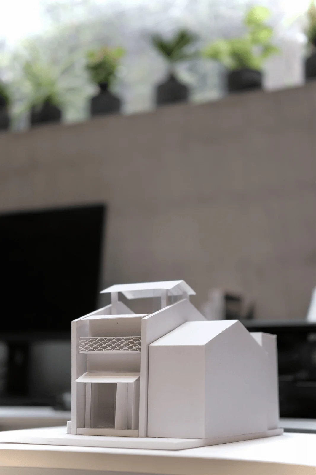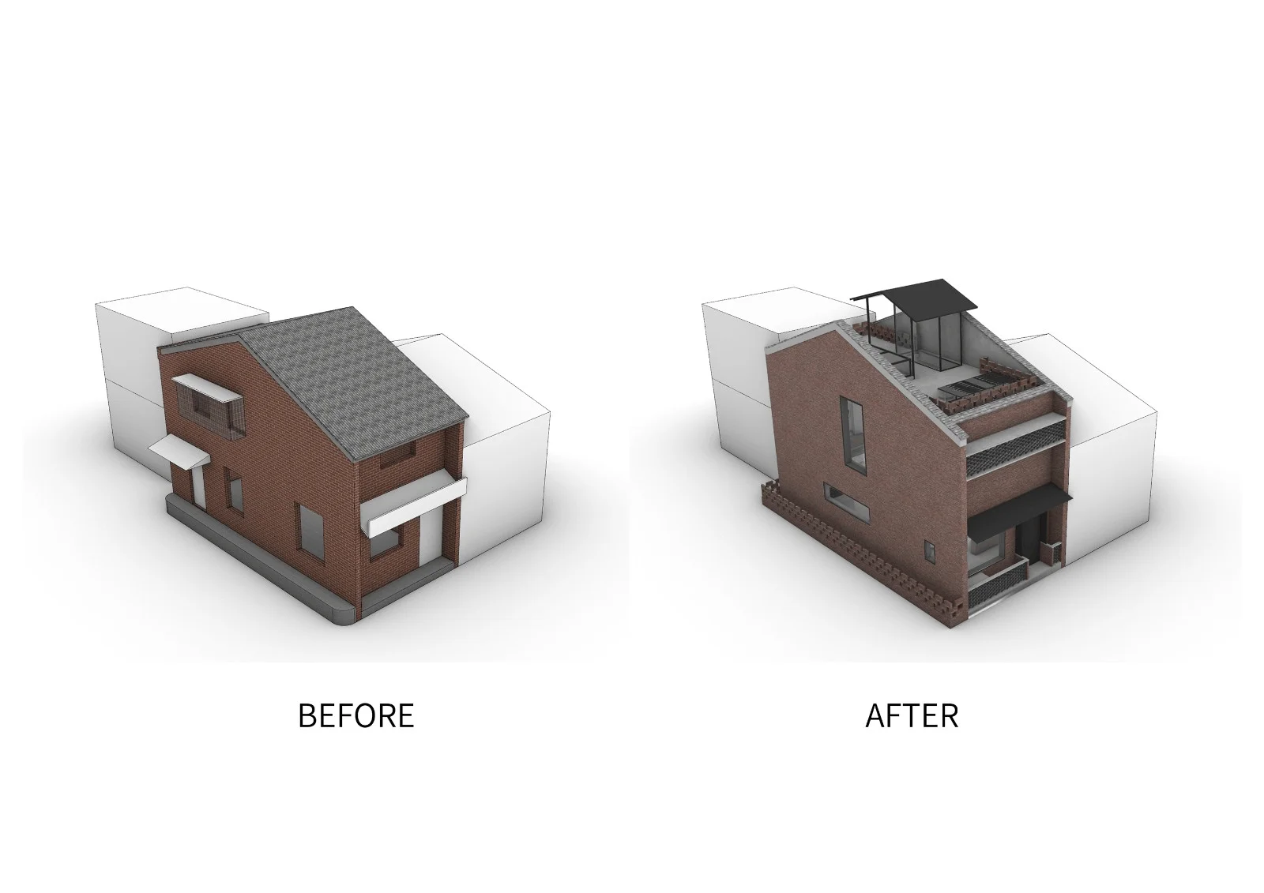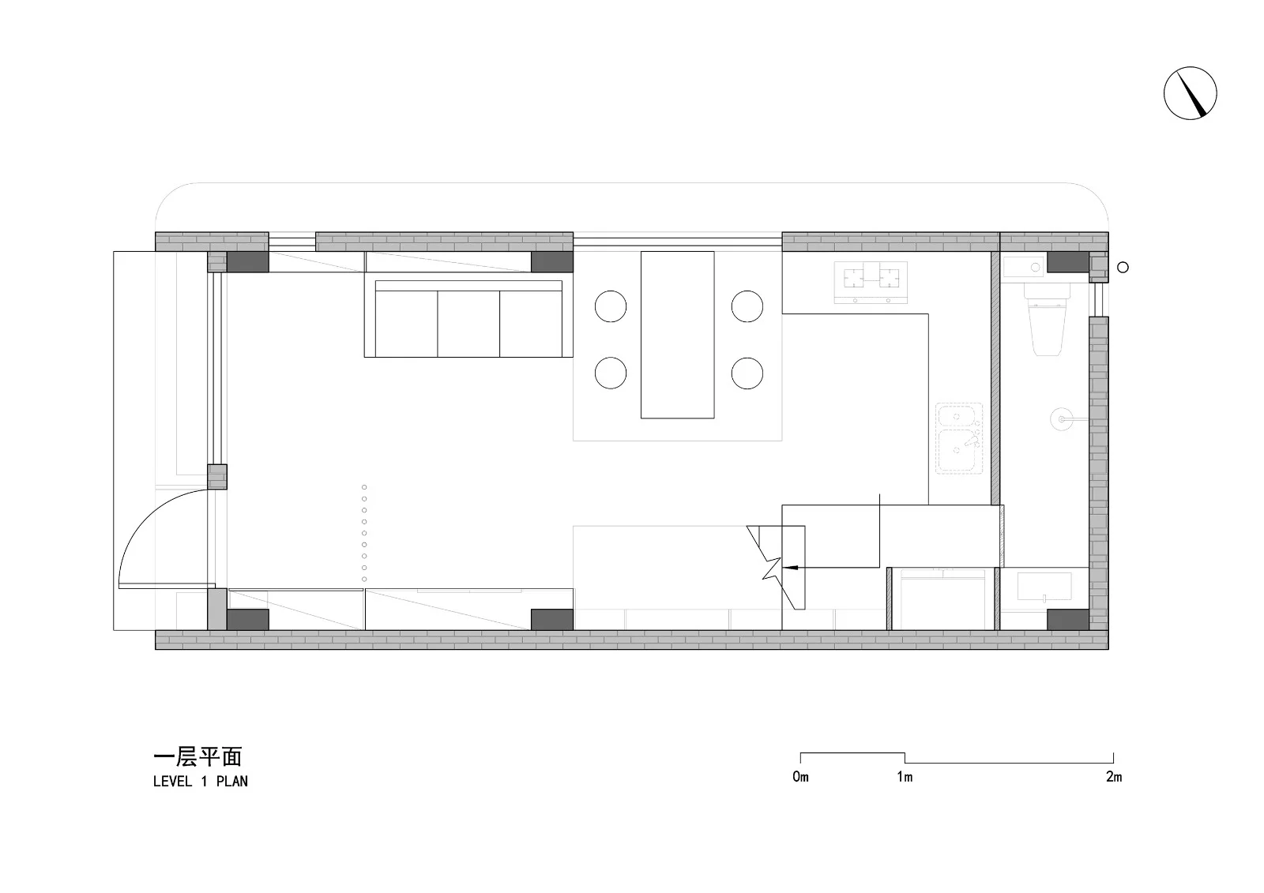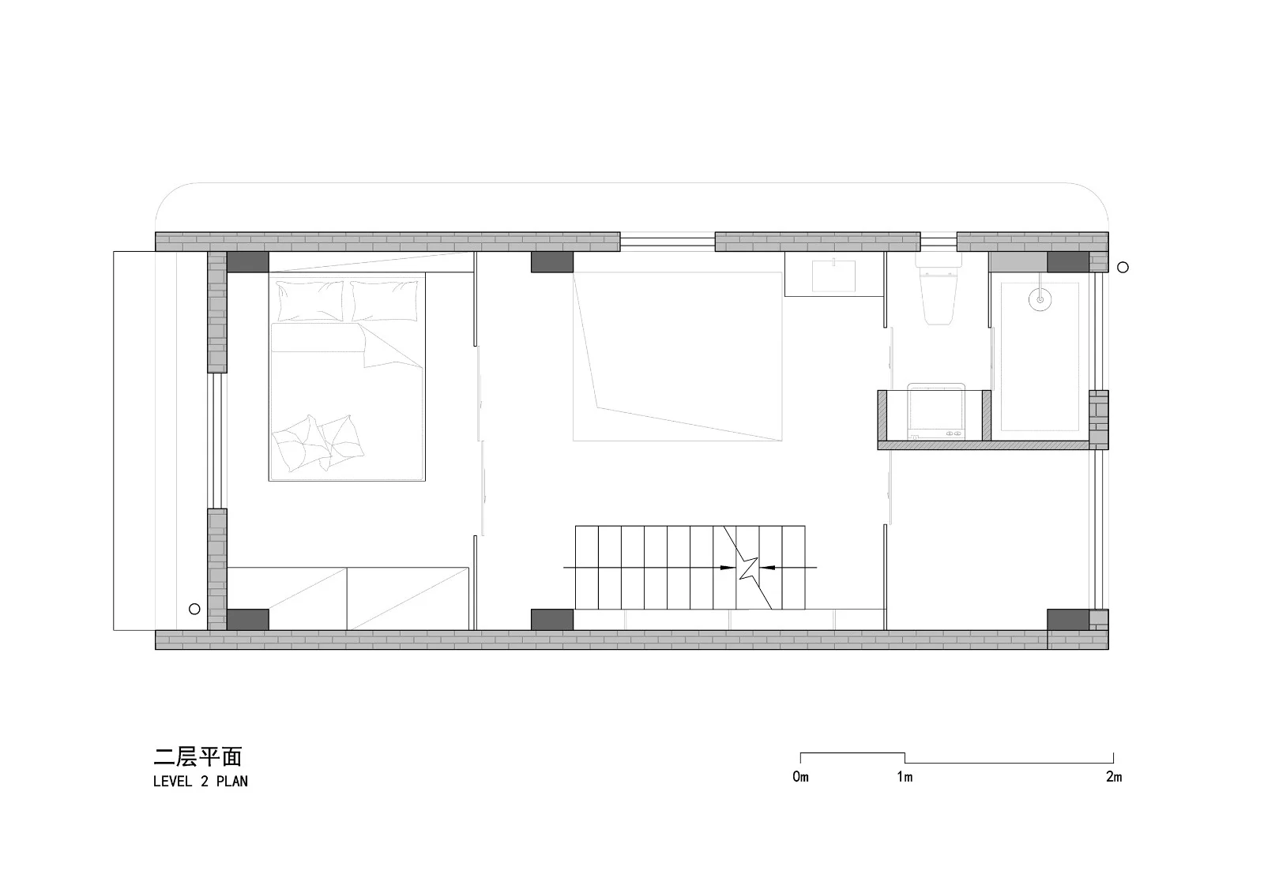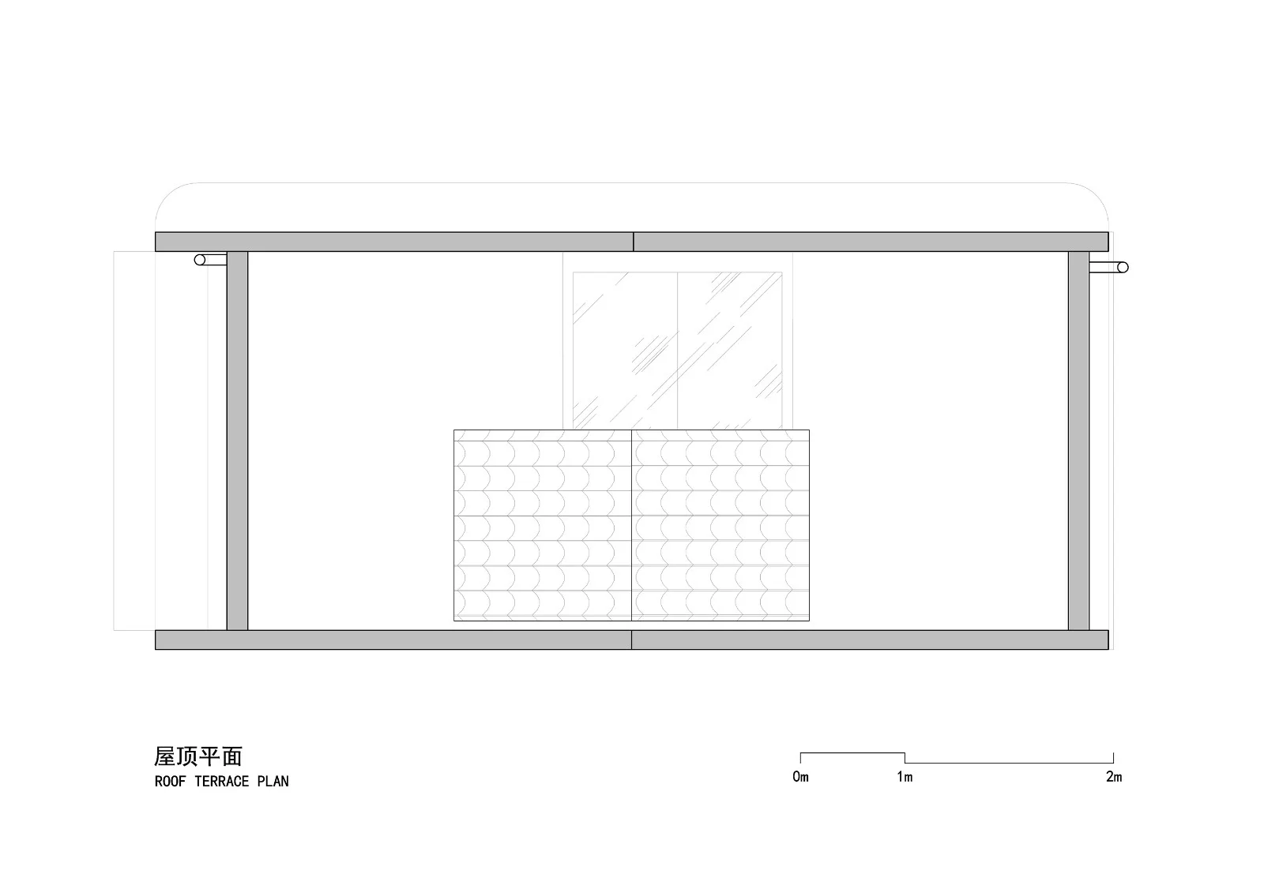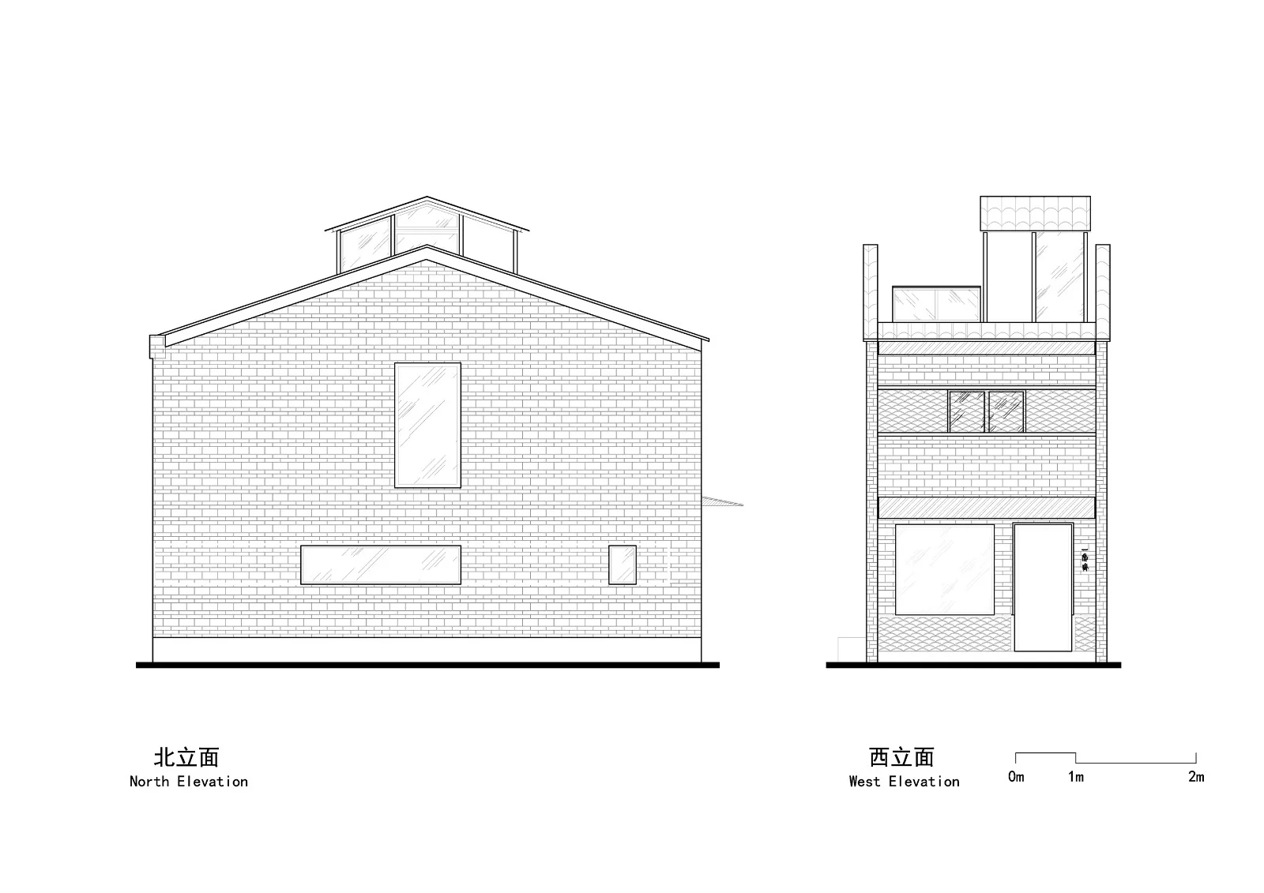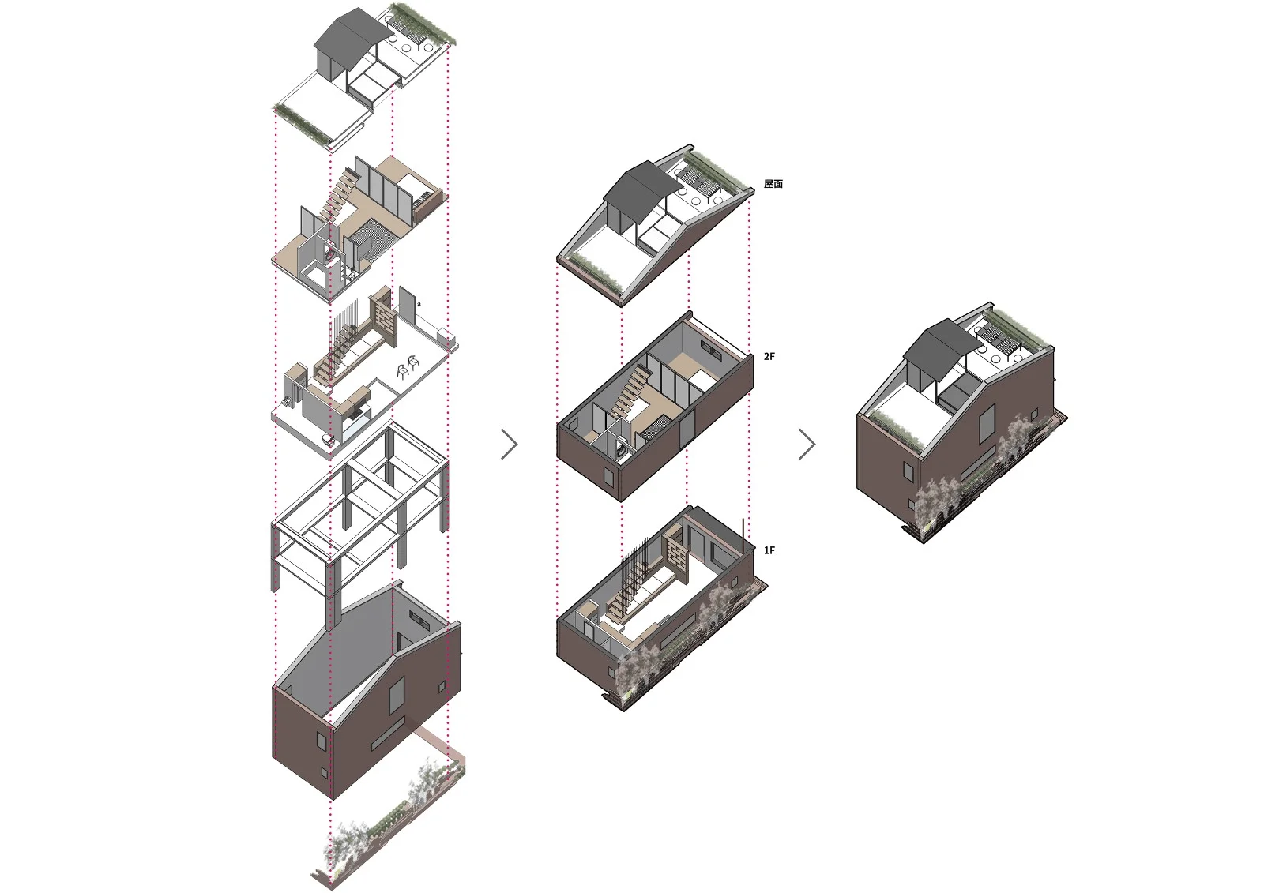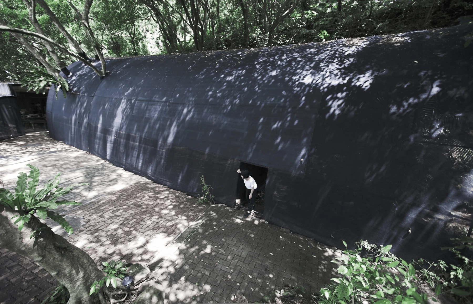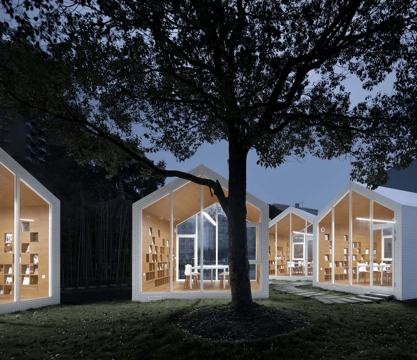The Stacked Residence, a renovation project by Buntai Architecture in Guangzhou, China, is a testament to the power of simple materials and the importance of experiencing the natural world. The project, which involved transforming a dilapidated, old brick house into a modern and functional dwelling, prioritized preserving the building’s original character. This commitment is evident in the retention of the aged exterior walls, which seamlessly blend with the building’s new, minimalist concrete framework, creating a harmonious dialogue between past and present. The original sloped tile roof was removed and replaced with a skylight, which bathes the entire building in natural light throughout the day and strengthens the vertical airflow, resulting in a layered spatial experience. This transformation from a gloomy rental apartment to a light-filled haven underscores the transformative power of thoughtful design.
The project’s design philosophy emphasizes the relationship between the user and nature, promoting a deeper connection with their surroundings. The architects opted to use steel reinforcement and concrete for the structural frame and floor slabs, but incorporated a simple steel staircase with wooden steps, creating a sense of transparency and openness. The second floor includes a bedroom, a study, and a bathroom. To ensure natural light penetration on the ground floor, the second-floor floor slab features a void aligned with the skylight, creating a relaxing lounge space enclosed by a safety net.
The kitchen countertop, bathroom sink, bathtub, and built-in niches were meticulously crafted on-site using reinforced concrete. This departure from commercially produced furniture results in a unique and intimate feel, as if these elements organically grew from the surrounding walls. These design choices demonstrate a conscious effort to prioritize functionality and durability over trendy, mass-produced products. The project’s success lies in its ability to seamlessly integrate the natural environment into the living experience, effectively blurring the boundaries between indoor and outdoor spaces.
The renovation process highlights the architects’ commitment to sustainability and creating a living space that respects its environment. By maintaining the existing brick exterior, the architects minimized the project’s environmental impact and preserved a connection to the neighborhood’s history. The project’s multi-functional spaces encourage adaptability and growth, reflecting the changing needs of its inhabitants. By integrating the exterior, interior, and lifestyle into a cohesive whole, the project achieves a sense of unity and harmony, creating a space that is both inviting and inspiring.
The Stacked Residence serves as a reminder that even simple materials can be used to create complex and meaningful spaces. The repetition of a single material, brick, highlights the enduring nature of simple construction techniques. Ultimately, it is through our interactions with the built environment, our experiences within its spaces, that we form our own unique stories and memories. It is in this ongoing dialogue between architecture and the user that the true power of design unfolds, transforming buildings into lasting expressions of human experience.
Project Information:


