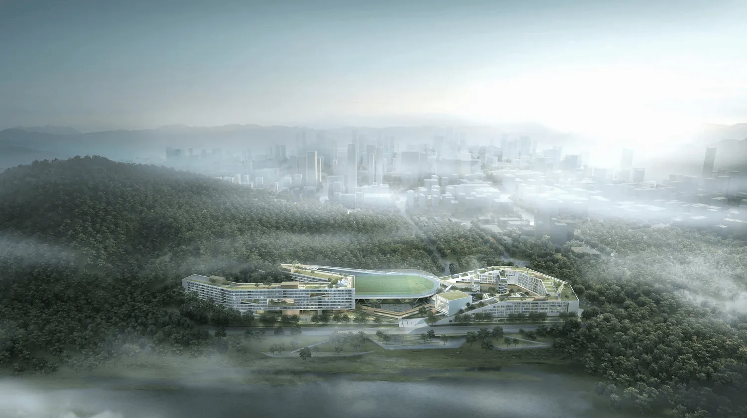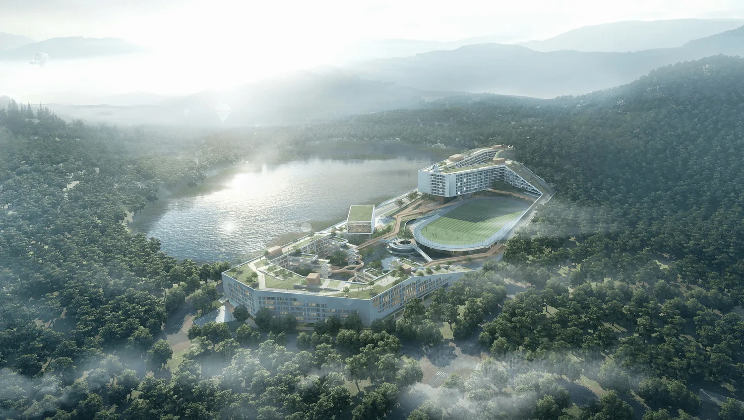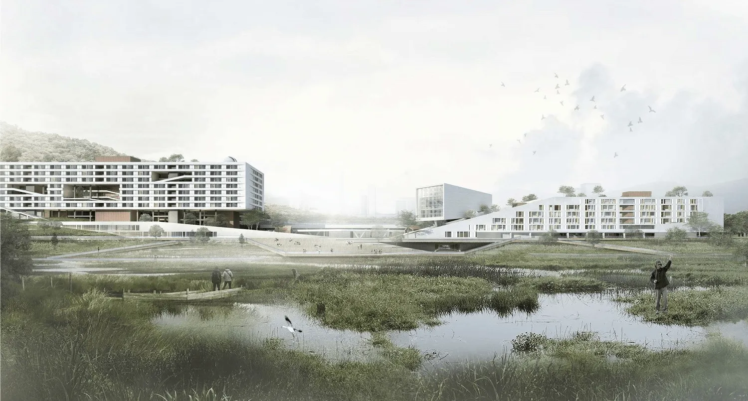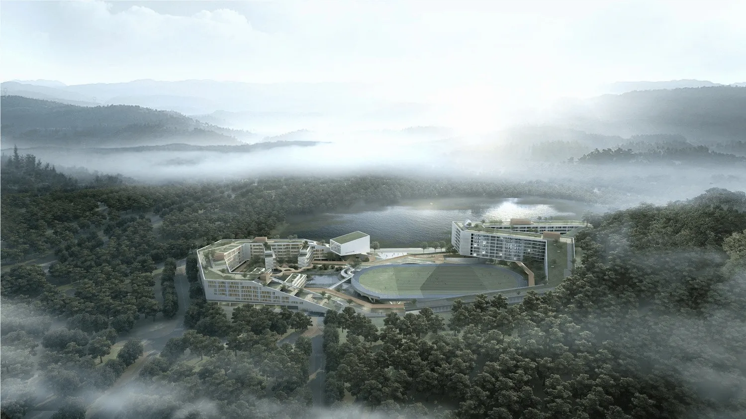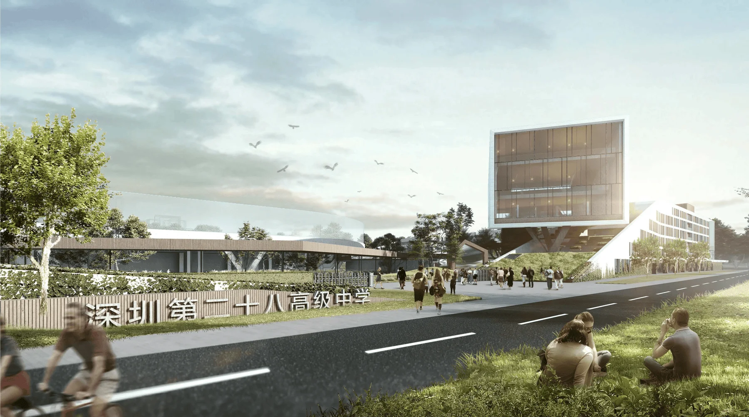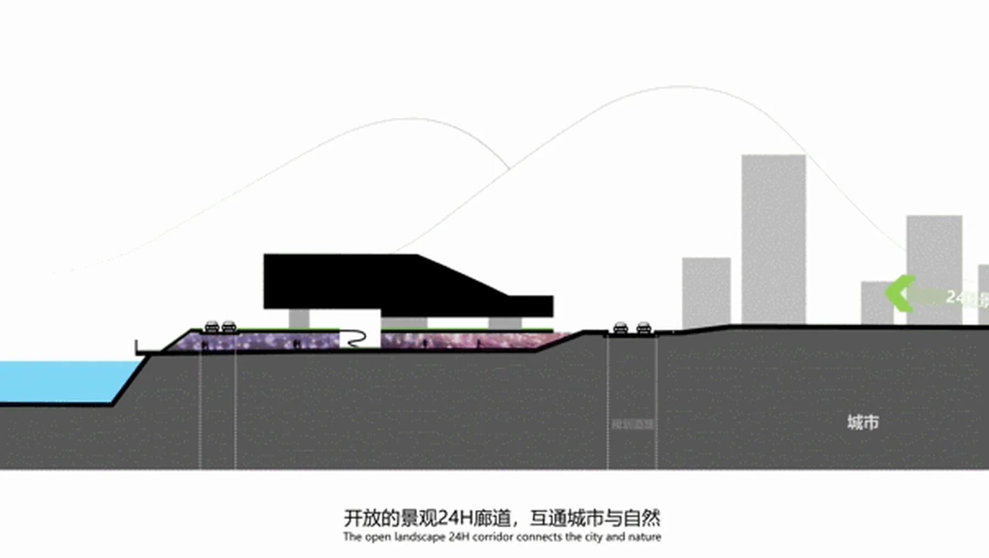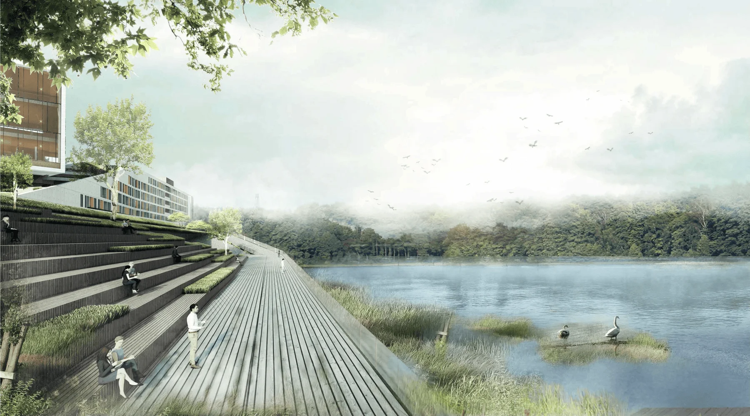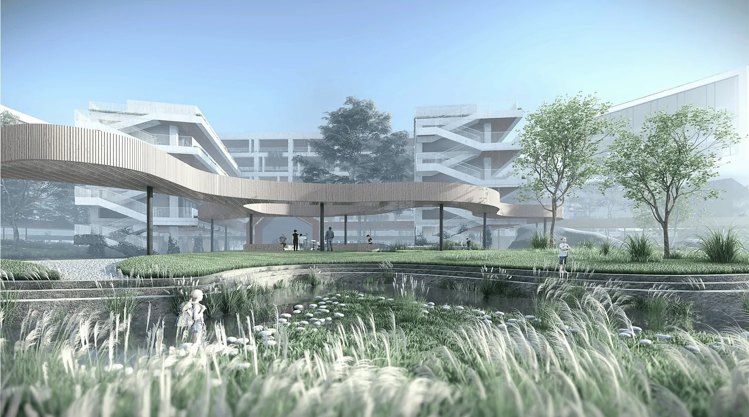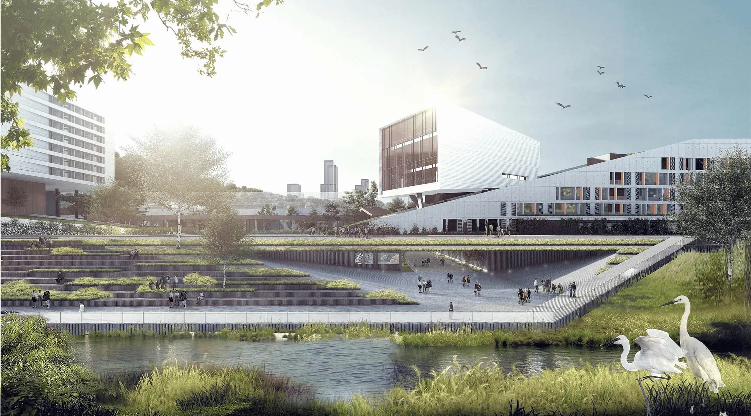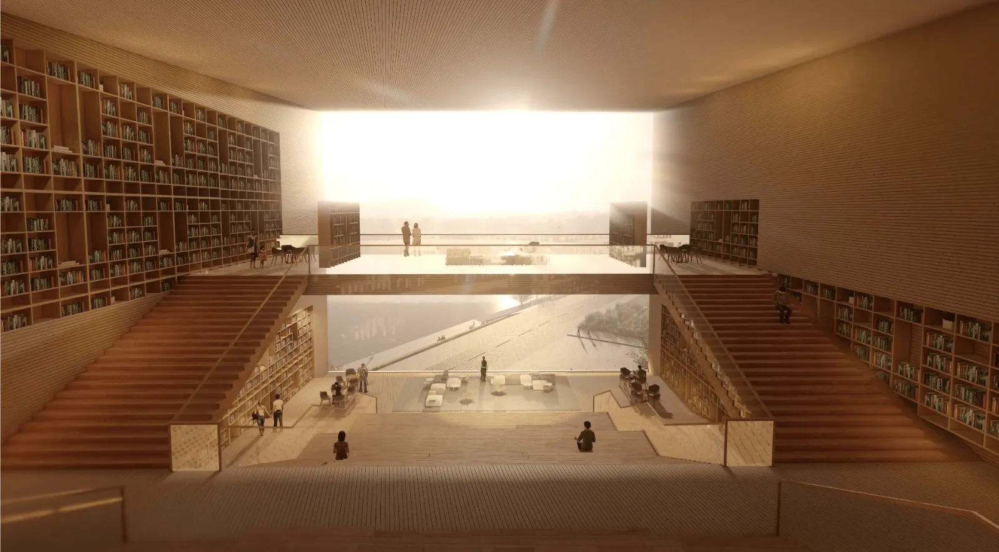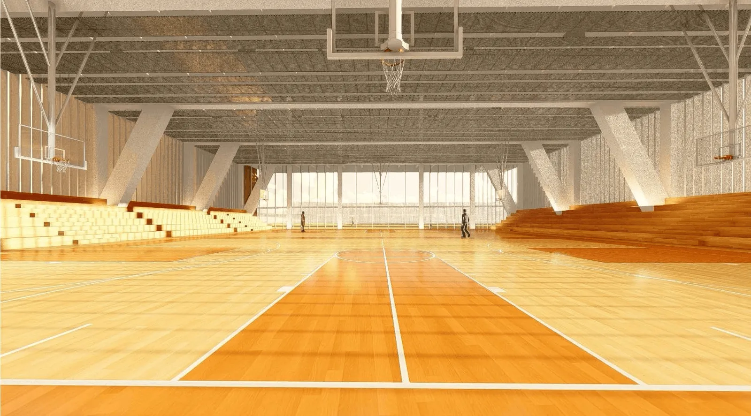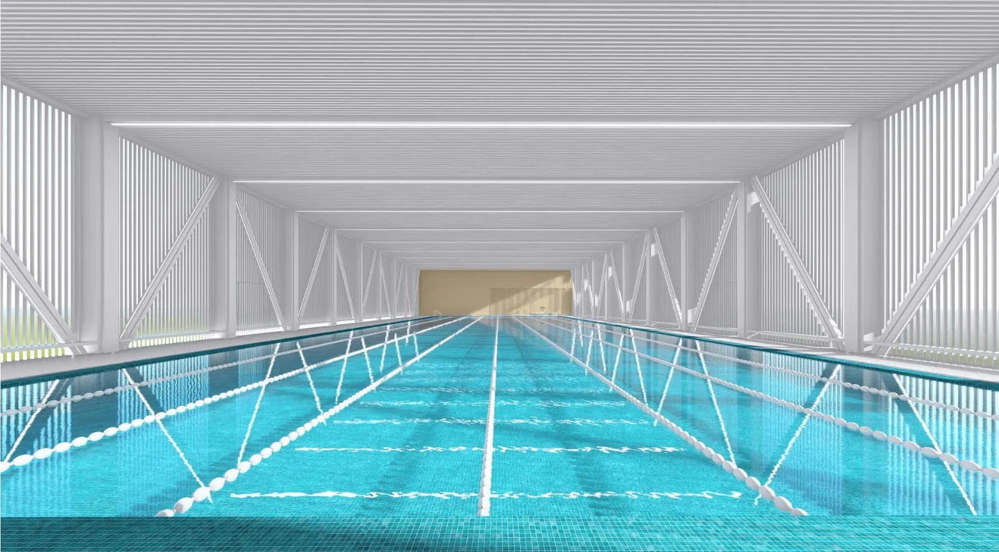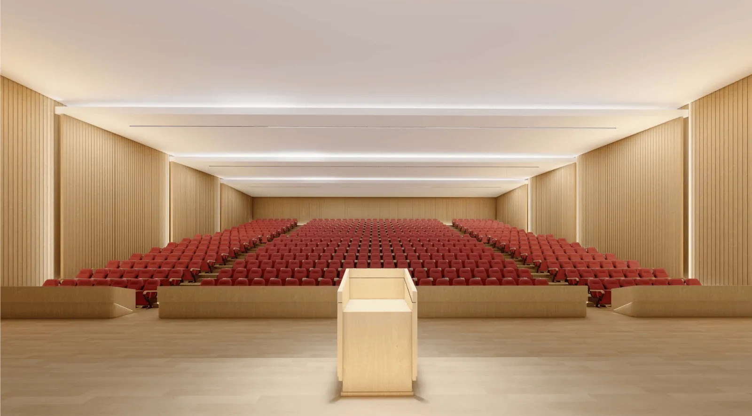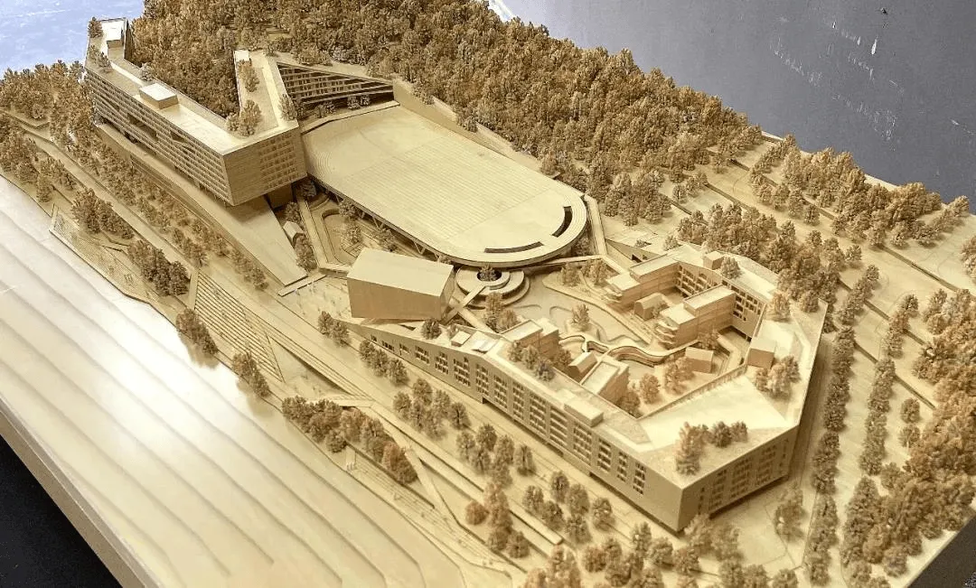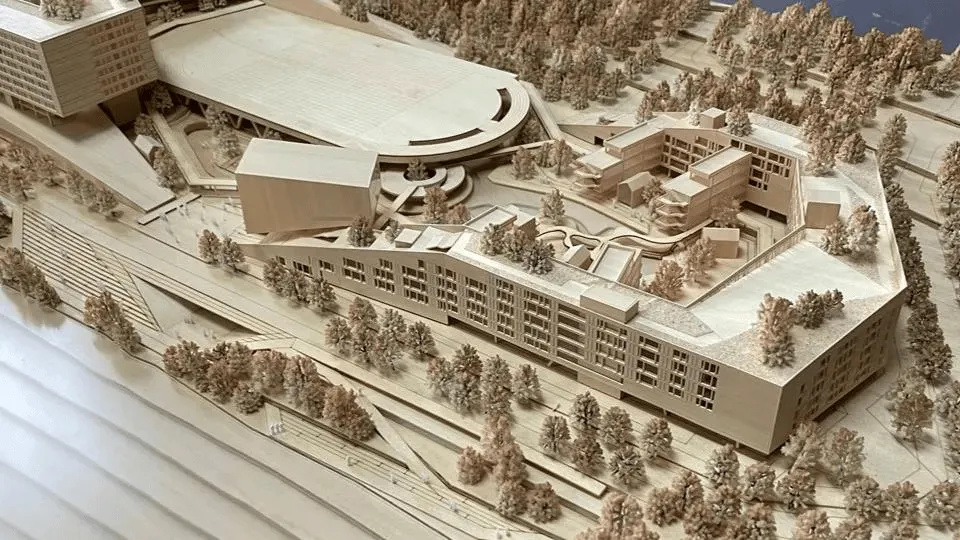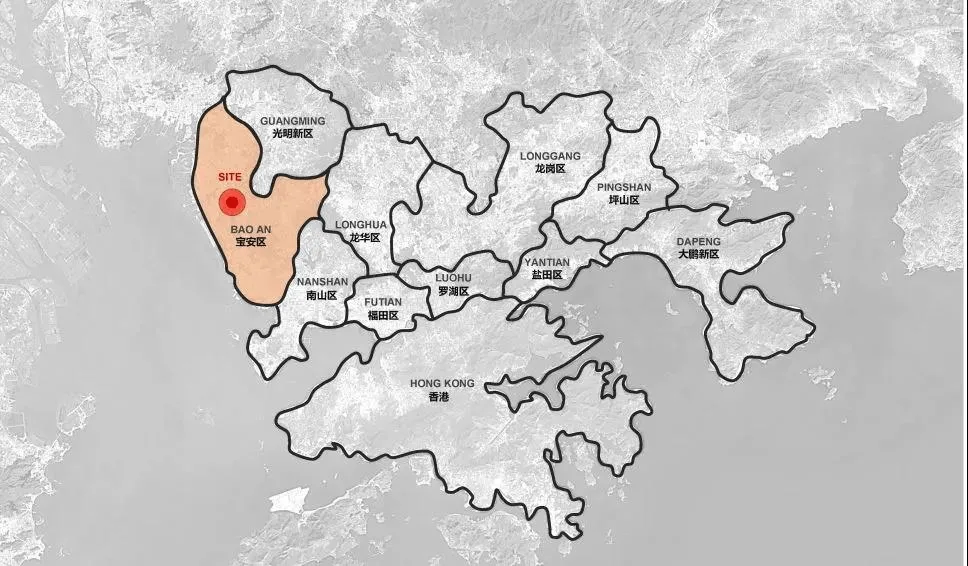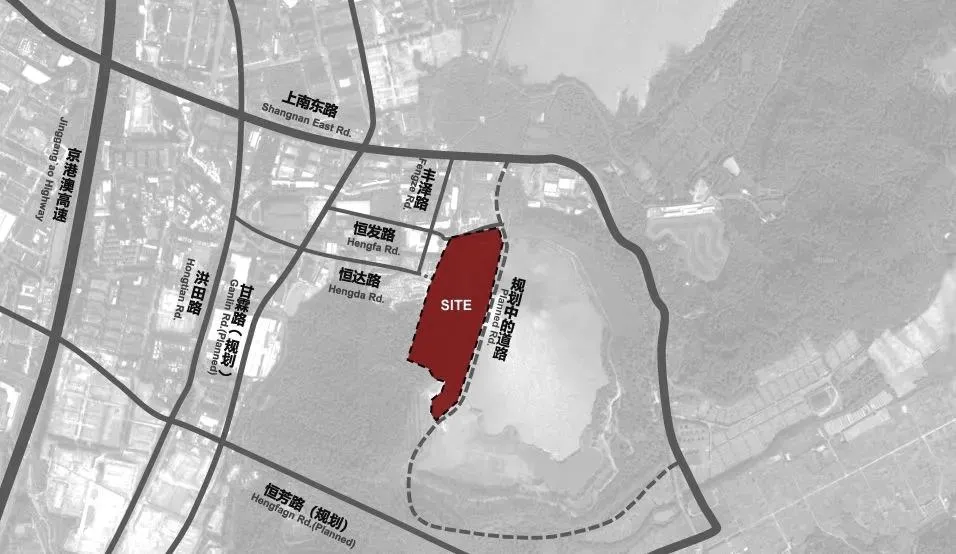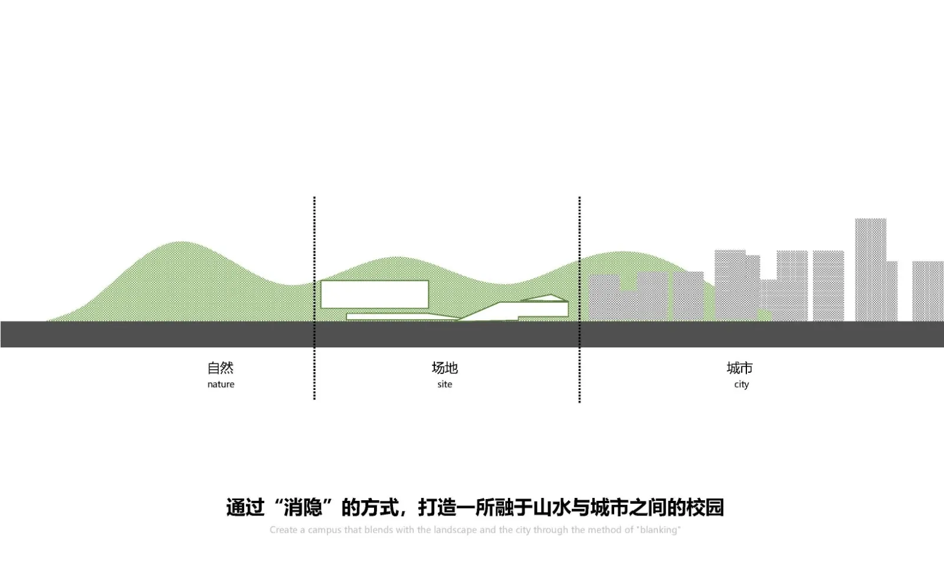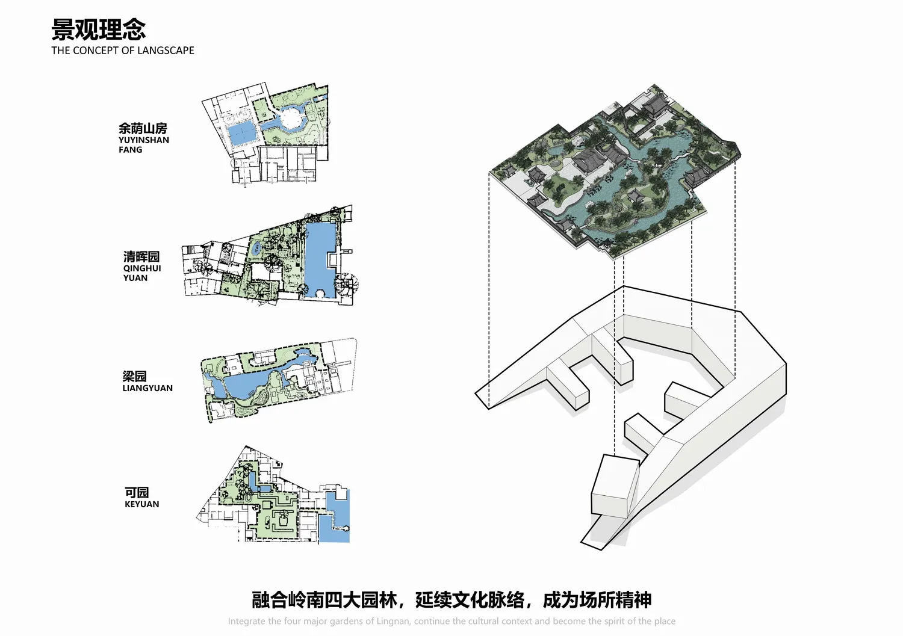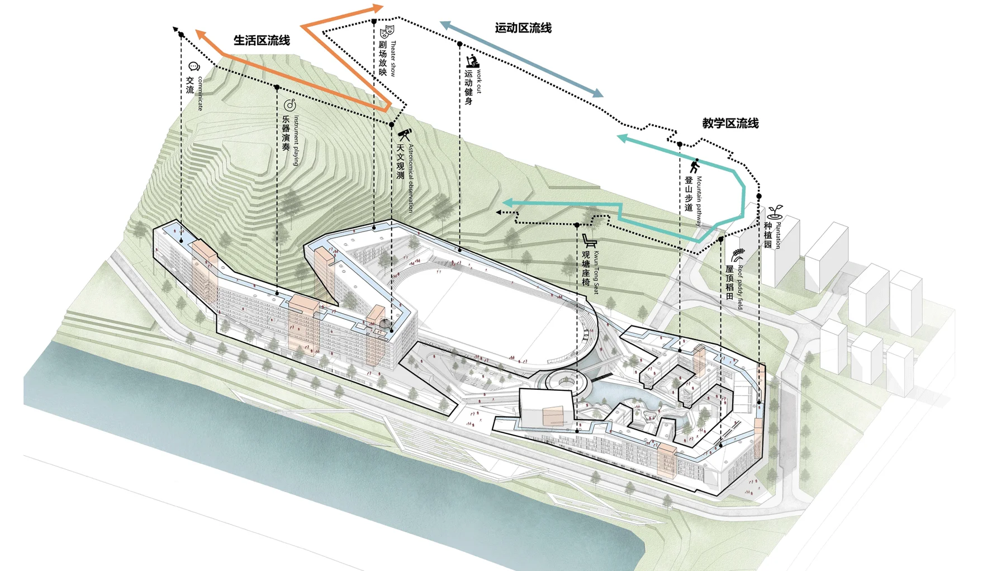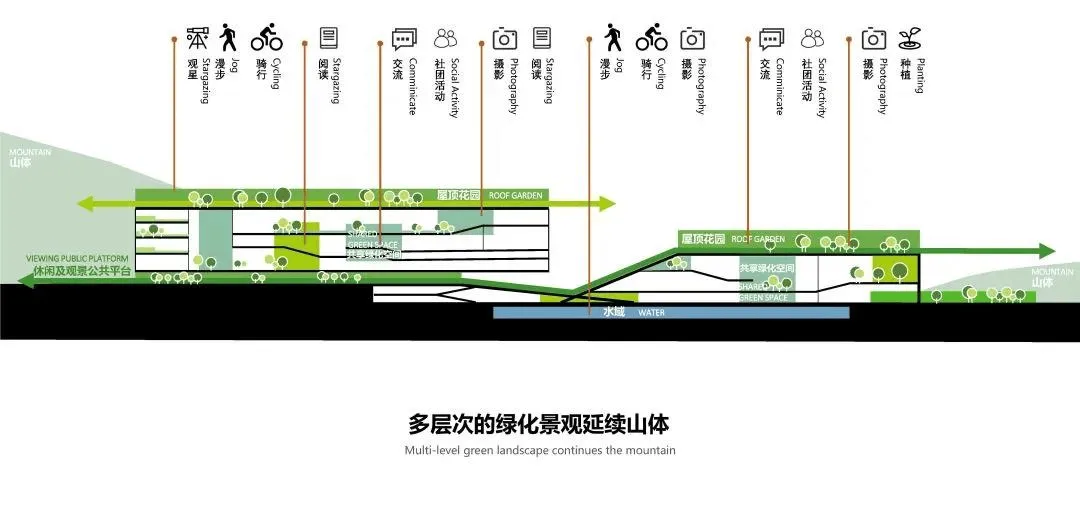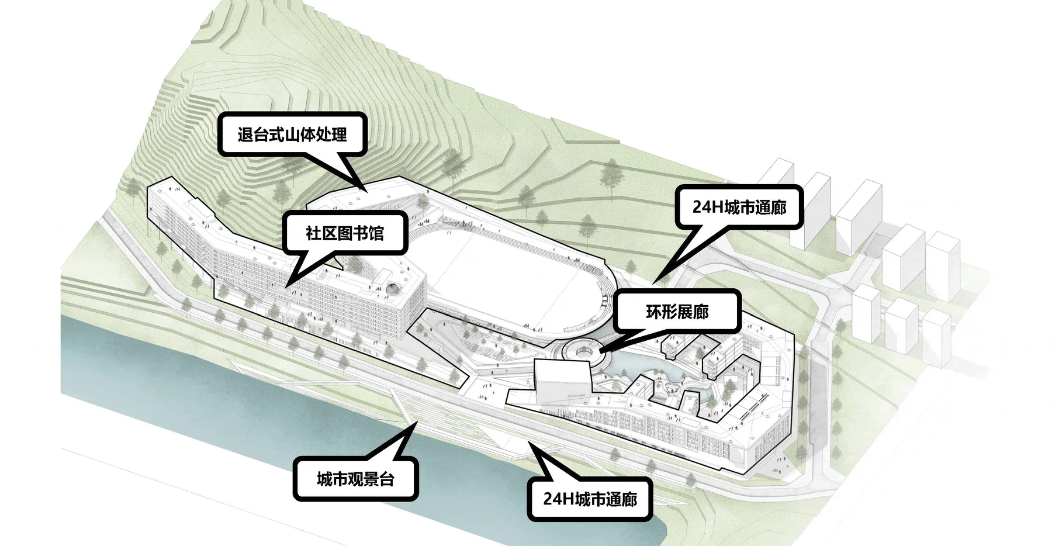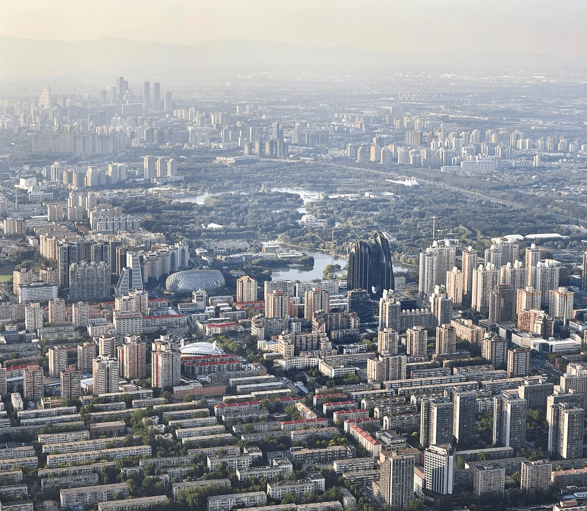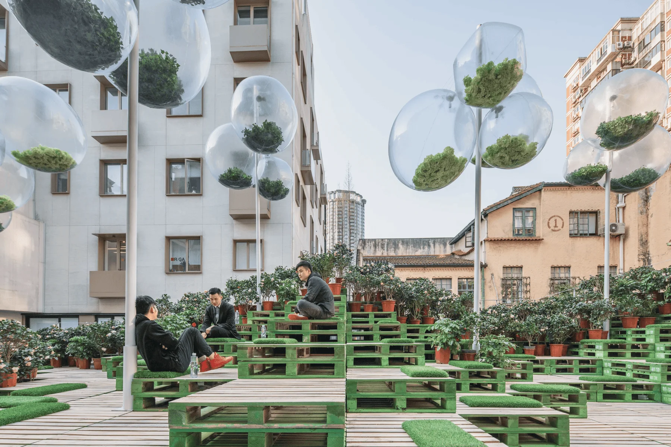Located in the core area of the Guangdong-Hong Kong-Macao Greater Bay Area, the project is situated in the southeast of Xinqiao Street, Bao’an District, Shenzhen. To the west of the site is the key urban renewal unit of Xinqiao East District, to the north is a speedway, to the east is a pond, the legacy of Lianfa Stone Field, to the south is the Huoshan Wild Park, and Phoenix Mountain Forest Park can be seen from afar. The high-pressure corridor is adjacent to the west and north sides of the site. The surrounding natural resources are abundant, the scenery is beautiful, and the geographical location is superior. The terrain of the site has a large overall elevation difference, with a maximum elevation difference of 38.62 meters. The overall terrain is high in the northwest and low in the southeast, and the site can be roughly divided into three platforms from northwest to southeast: the 66.21-meter platform, the 38-meter platform, and the 29-meter platform.
Tangpan Hidden Garden, a school “hidden” in the mountains, is located on one side of the Xinqiao East urban renewal unit, which is in urgent need of renewal. It is adjacent to the Huoshan Wild Park and the Lianfa Stone Field legacy pond, which are surrounded by natural resources. It is at the intersection of city and nature, becoming the continuation of the city and the beginning of nature. We are thinking here about how to shape a mountain and water campus that connects the city and nature. In line with the terrain, the mountain trend is integrated, the greenery in the mountains is extended to the building blocks, multi-level green landscape is created, the campus is integrated into the city and the mountains, and the “buildings are hidden”. A 24-hour underground open passage is placed in the middle of the plot to meet the needs of underground public openness and independent management, to resolve the barriers of the narrow and long plot, and to connect the city and nature. Considering that the long side of the site on the west side is adjacent to the high-pressure corridor, we will arrange the sports area here, naturally dividing the site into two independent areas. Combining the three terrain platforms of the site, we will arrange the teaching area and the living area respectively. Building volumes are placed along the two sides of the playground, receding to both sides to form a city landscape axis. The building blocks embrace the mountain, highlighting the natural relationship between mountain and water, and respond to the conditions given by the site in a more gentle way. Let the campus become part of the city and nature, “hidden” in the misty mountains. To continue the vein of the mountain, green landscape is infiltrated into the interior of the campus along the north-south long axis. By incorporating Lingnan garden elements, a landscape of human green space with mountains and water adjacent to curved courtyards and corridors is created. Rest spaces for different clusters, wind and rain sports bridges connecting the entire campus, and art exhibition corridors conveying campus culture are placed in the campus courtyard. The complexity of the space is redefined, adding a touch of fun for children in learning and exploring.
We hope to create a natural and scientific exploratory campus. Through the study of Lingnan gardens, a winding road network is arranged, and a “Lingnan courtyard” is created in the atrium. Entering the interior of the courtyard, surrounding the courtyard wetland, students are encouraged to learn in nature, and the scenery of the courtyard also gives students artistic insights. Entering the interior of the courtyard, surrounding the courtyard wetland, students are encouraged to learn in nature, and the scenery of the courtyard also gives students artistic insights. Here, they can sketch, draw, and play music. By setting up a two-story wind and rain sports bridge, the various functional groups of the campus are connected. The efficient and convenient two-story bicycle lane is superimposed with the wind and rain pedestrian corridor. The concept of “double corridor” is used to advocate the concept of city-friendly sharing, allowing children and teachers to enjoy the fun of strolling in the garden. On the shore of the lake, we have specially designed a three-story community library, which allows a 365-degree view of the lake scenery. It creates the most romantic reading environment for people. The community library adopts a time-sharing management method and is open to the public. Here, people can read and roam among books and lake and mountain scenery. A 24-hour public passage connects the city and the campus. By connecting the surrounding area through the underground elevated layer, people in the surrounding area can pass through the school to reach the city viewing platform. Create a senior high school that grows with mountains and water, responds to the city, and continues the cultural veins, so that people can share the water and mountains in this pond, and experience a lifestyle that integrates with nature.
Project Information:


