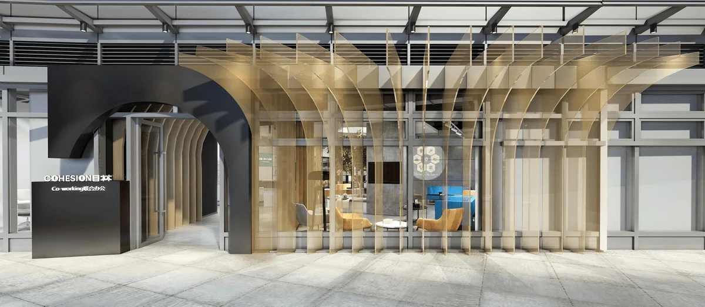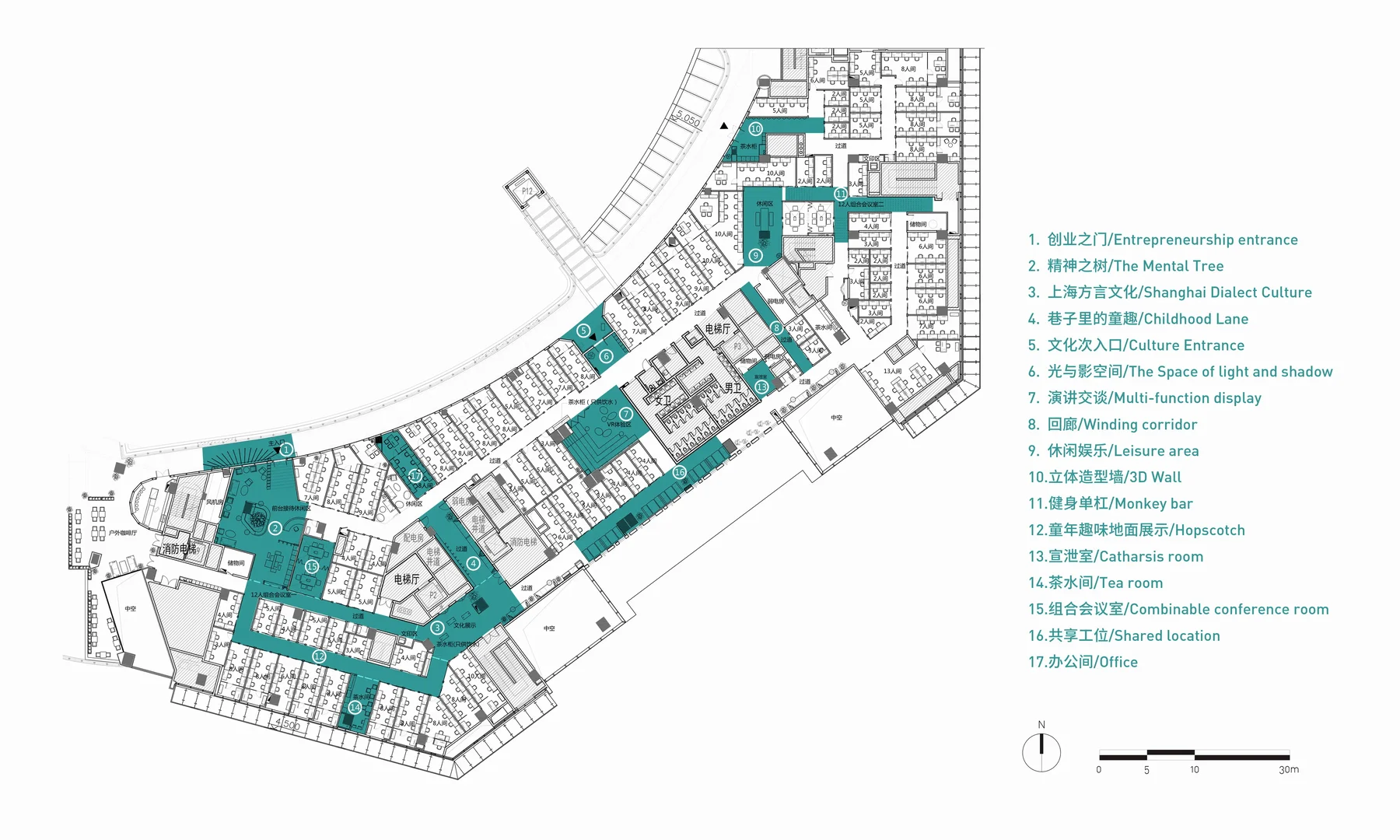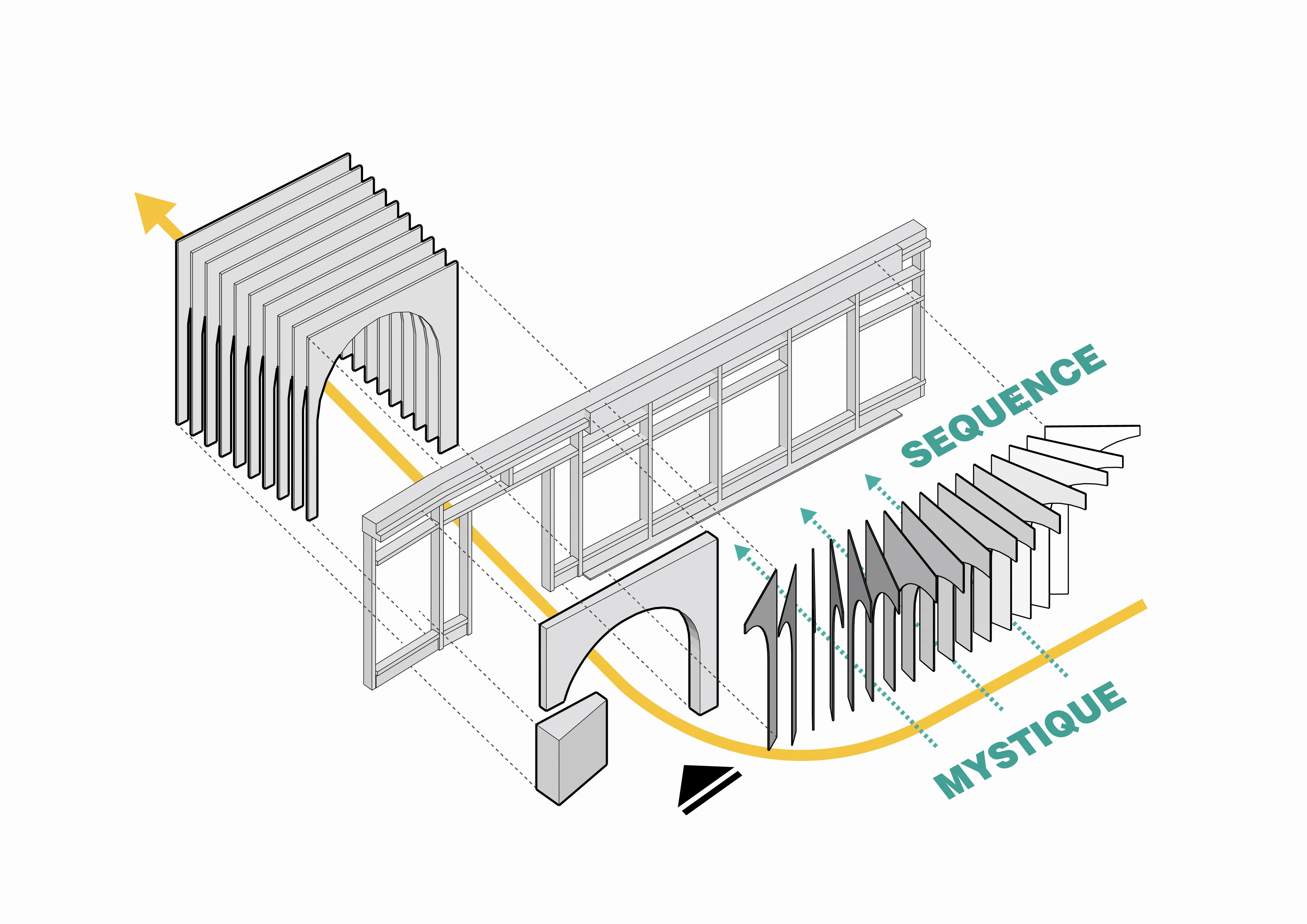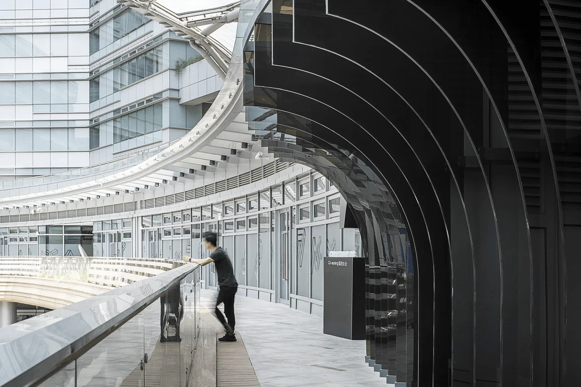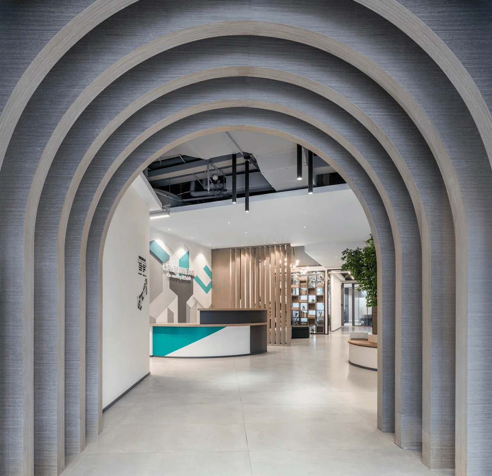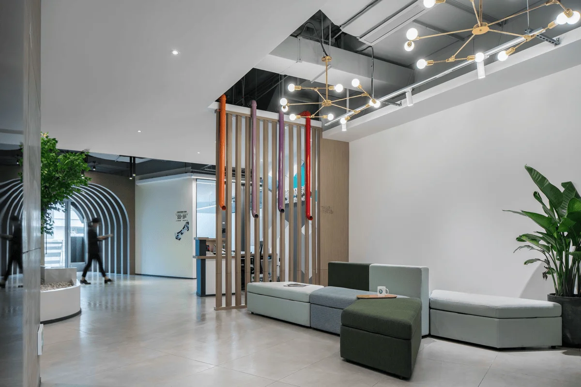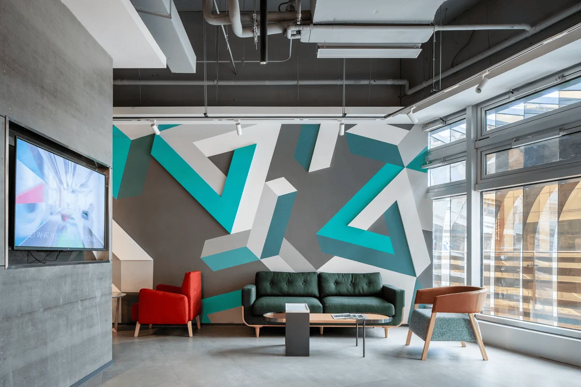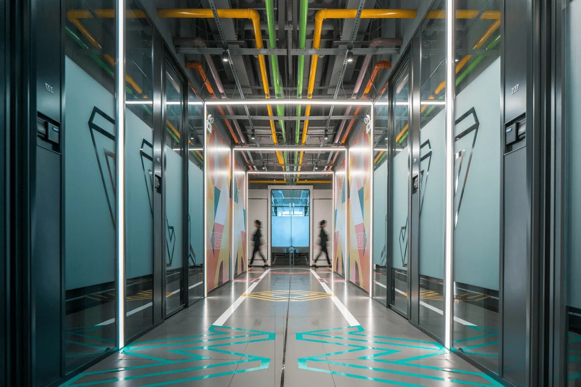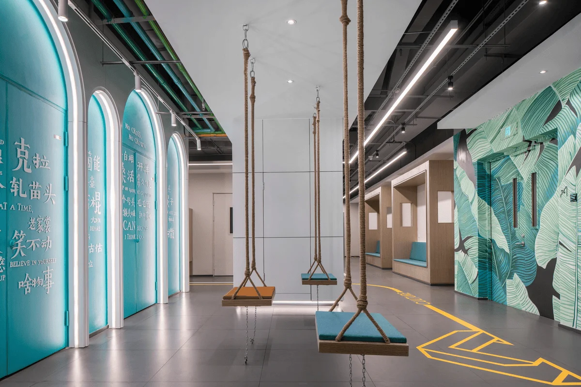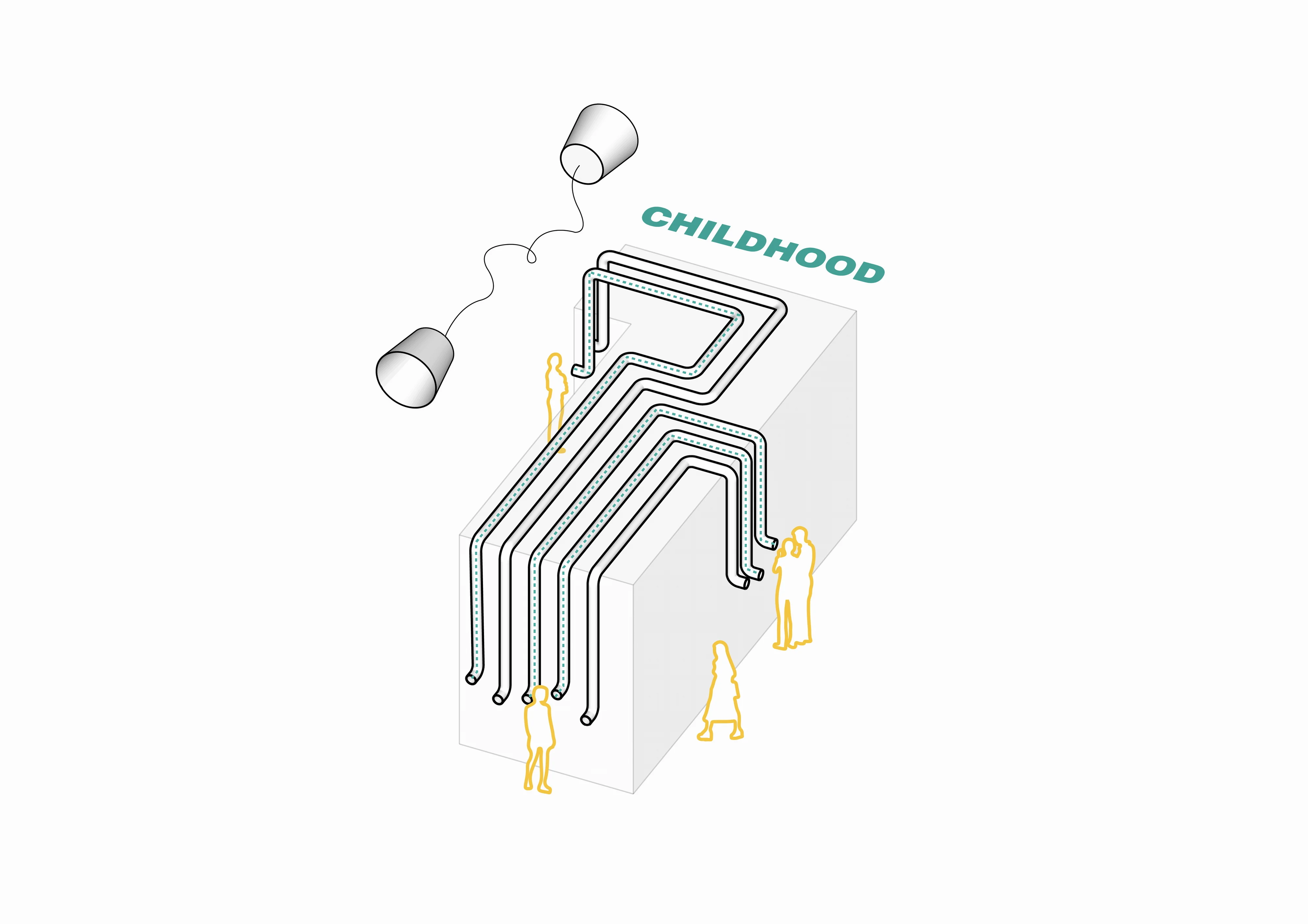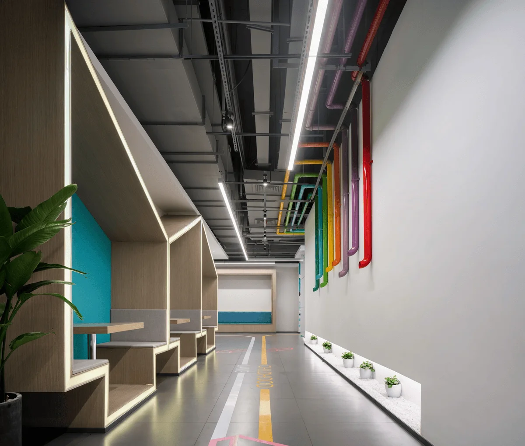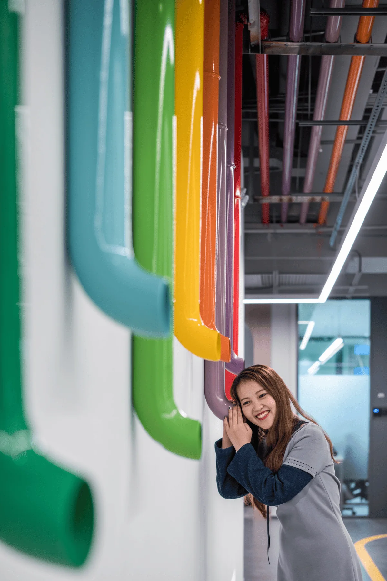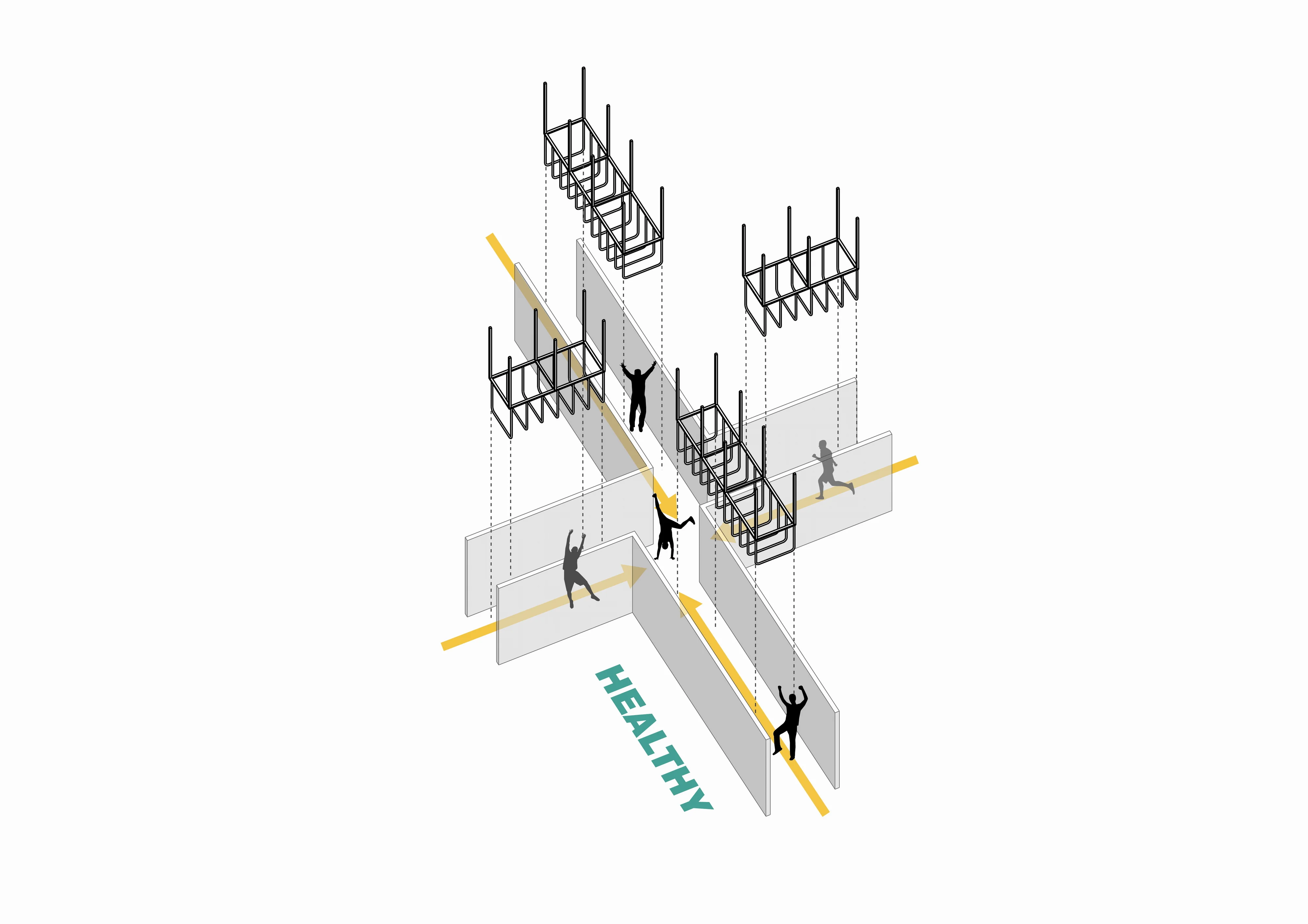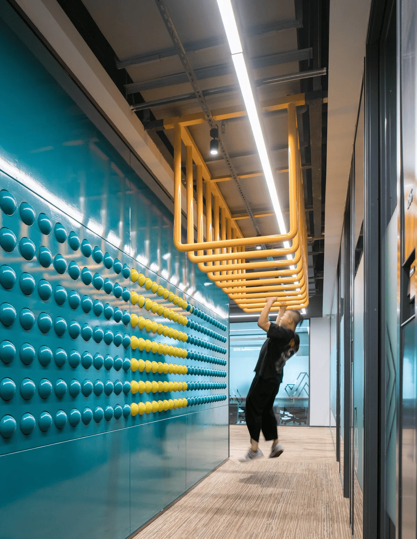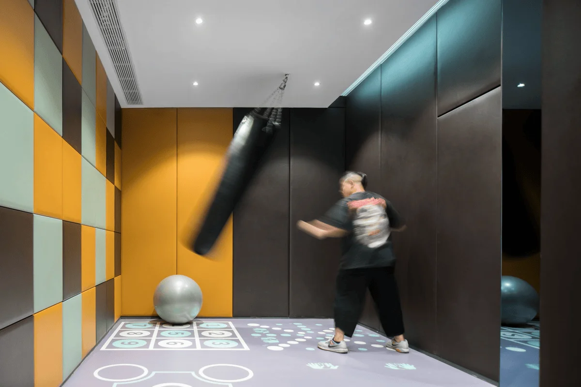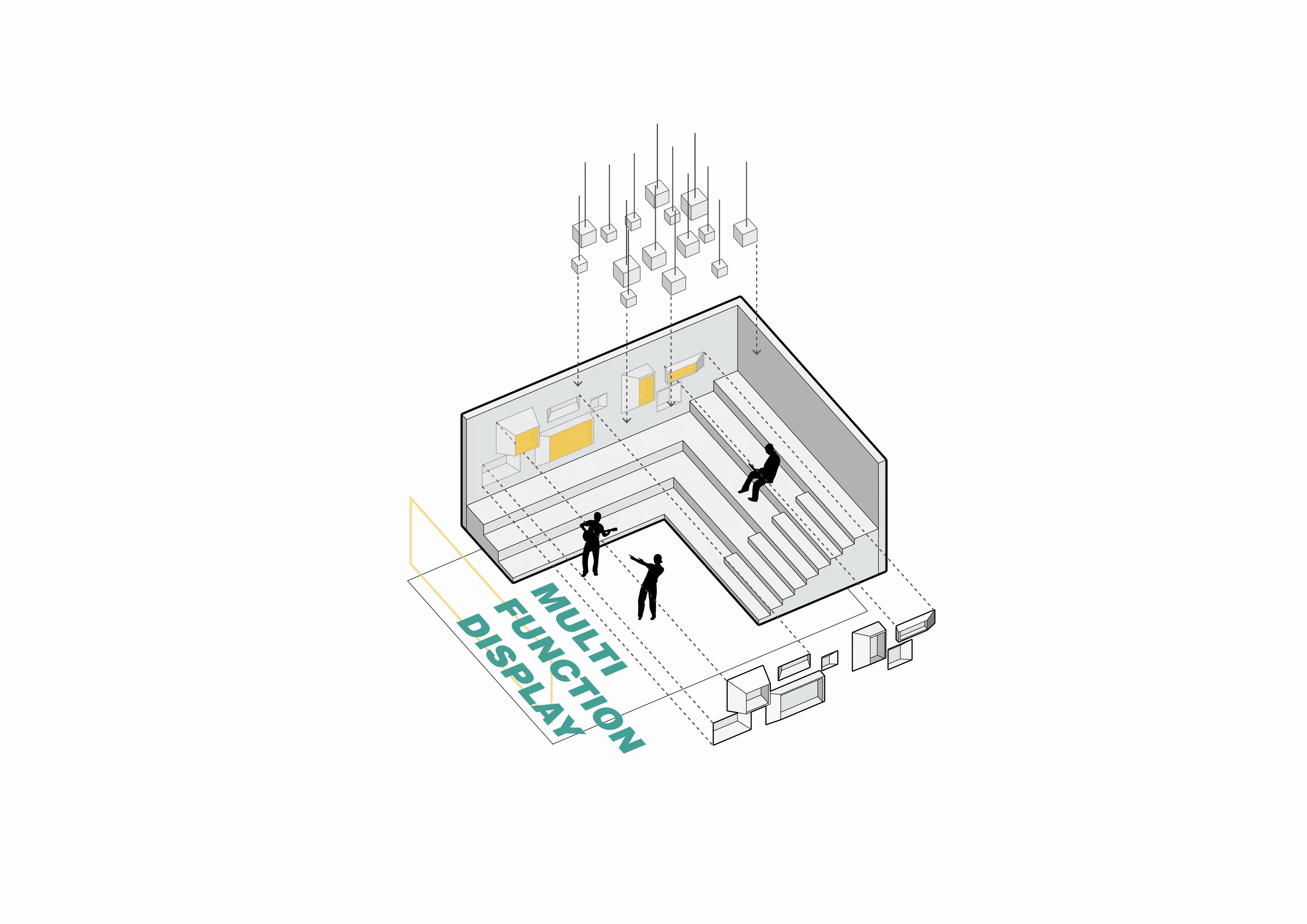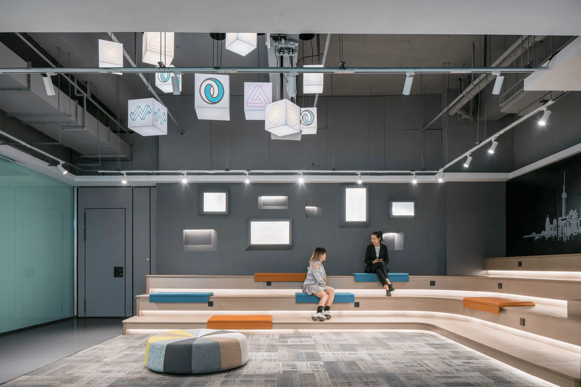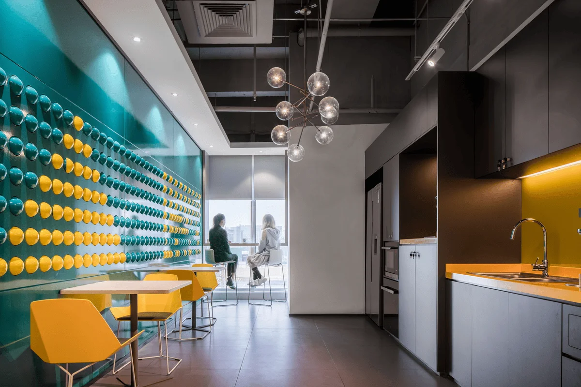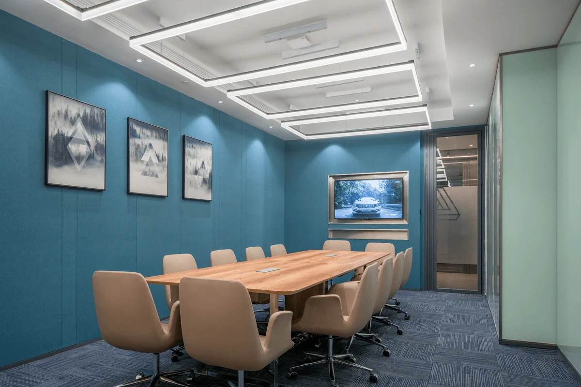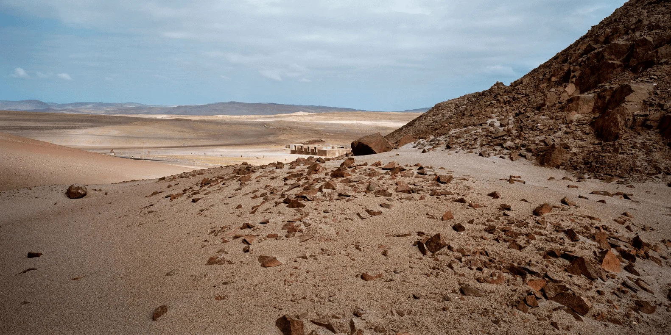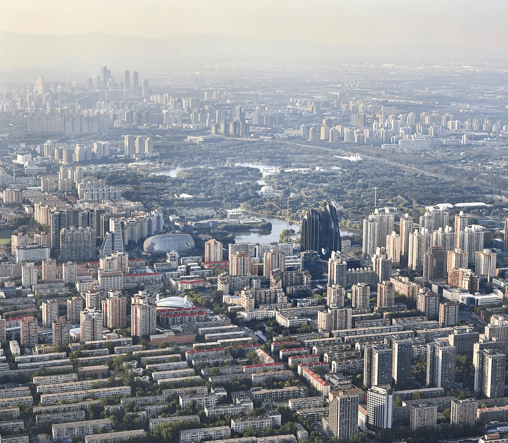In an era where the trend of entrepreneurship is becoming increasingly popular, more and more startup teams are choosing co-working spaces as their office locations. This is not only to reduce startup costs through sharing, but also to take advantage of the multi-dimensional connections that sharing brings. The Mu Lin Co-working Space in Jiantao Plaza, Shanghai, designed by GWP, is based on the design concept of “multiple connections”. It aims to connect people through clever spatial design and circulation, connect people with space, connect space with space, and connect space with local culture. We hope that the startup teams working here can feel the exquisite and interesting design at every node, and the co-existence of connection and shared experience here will become a beautiful memory on their entrepreneurial journey. Located in the heart of the Lin-kong Economic Park, in Jiantao Commercial Plaza, Changning District, Shanghai, the project enjoys a prime location and well-developed transportation facilities, adjacent to the world’s largest transportation hub – Shanghai Hongqiao Transportation Hub. The design team has planned and laid out over a dozen interesting spatial nodes along the entire project’s circulation. The entrance space is the first design highlight, referred to as the “Entrepreneurial Gate”. The design employs an irregular semi-arch form, selecting coffee-colored acrylic panels as the material, and a series of lines shaped like unfolding pages to create a unique sequence. At the end, a black brushed metal archway further emphasizes the ceremonial and guiding nature of the entrance, seamlessly connecting visitors with the space. It also symbolizes the start of a new chapter in the entrepreneurial story and life of those entering. Entering the reception area, the space presents a sense of diversity, openness, and rich layering. The interior features a youthful and fashionable color scheme that sets the tone for the spatial design, with warm and welcoming soft furnishings adorning the space. The design team hopes to transform the “corridor” into a more meaningful and fun interactive space. The combination of shaped walls, rendered in vibrant colors, ensures that the typically hurried walking space is no longer just a small footnote. If time allows, every passerby can stop here and participate in the carefully designed little games. The multifunctional stepped area is an important part of the co-working space, where people gather for exchange and dialogue. The design team uses wooden steps and box elements to bridge the gap between people and space, making the space more rhythmic and inviting. The project was completed and put into use in 2018. It has since been nominated for the 2019 World Interior Design Festival INSIDE Award for Office Category, the 2019 UK WIN Interior News Magazine Award for Co-working Space Category, and the 2019 UK FX International Interior Design Award for Graphic Signage and Wayfinding Category.
Project Information:


