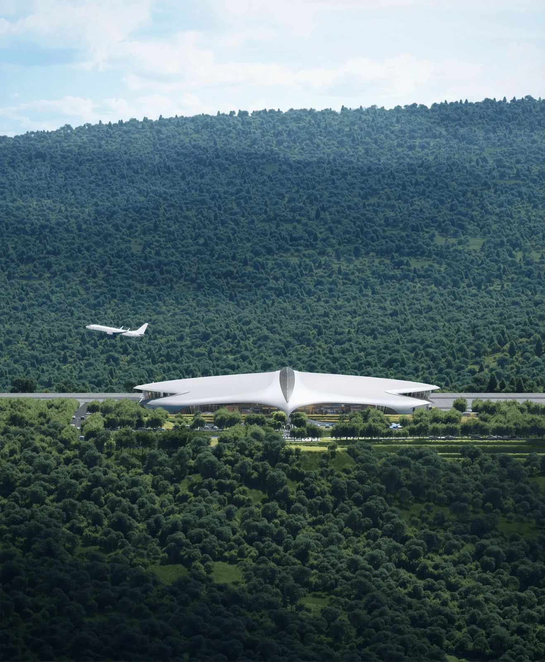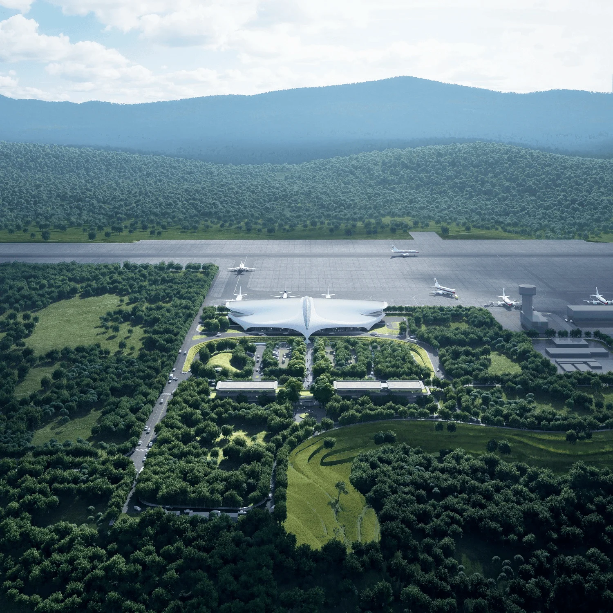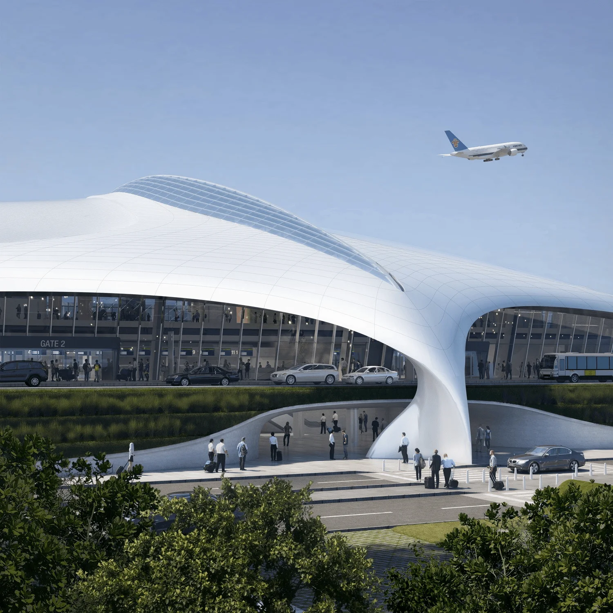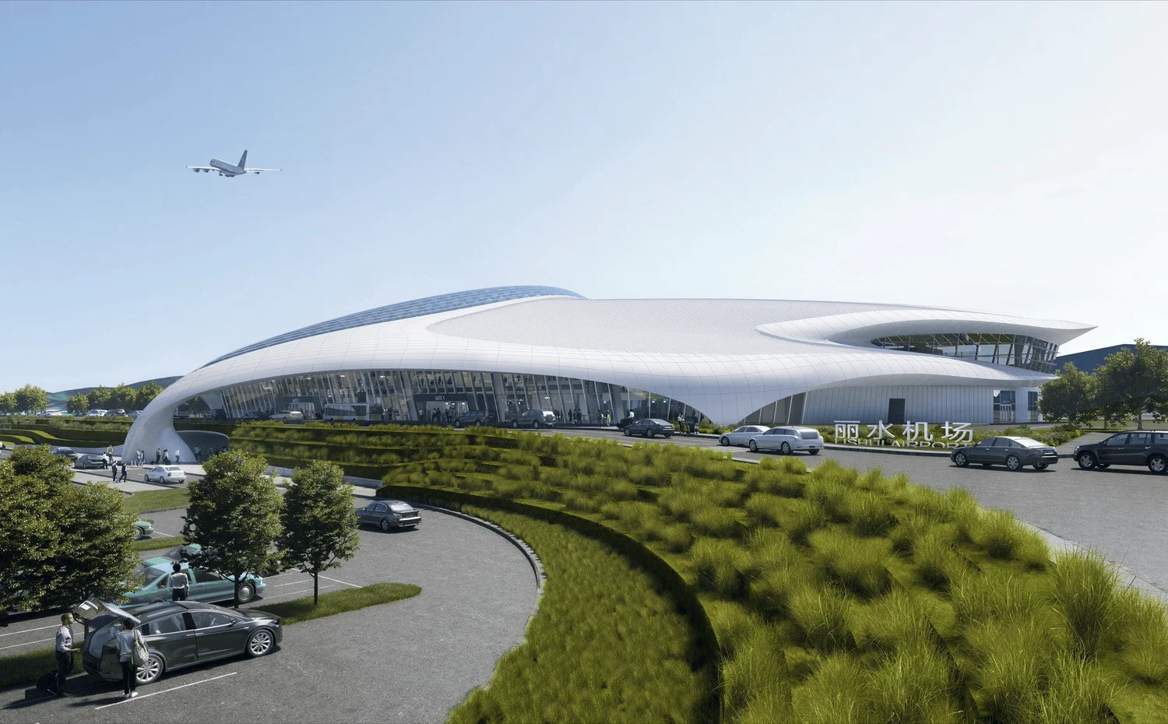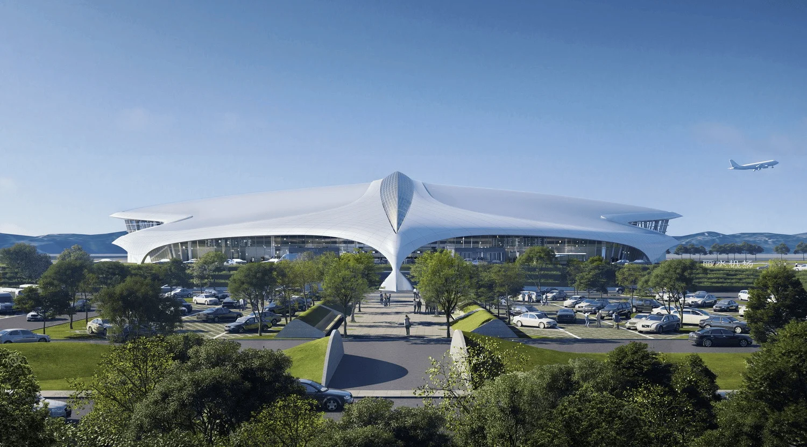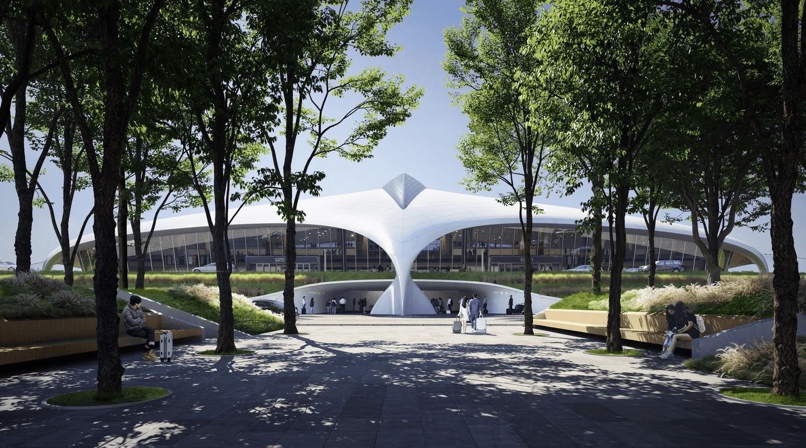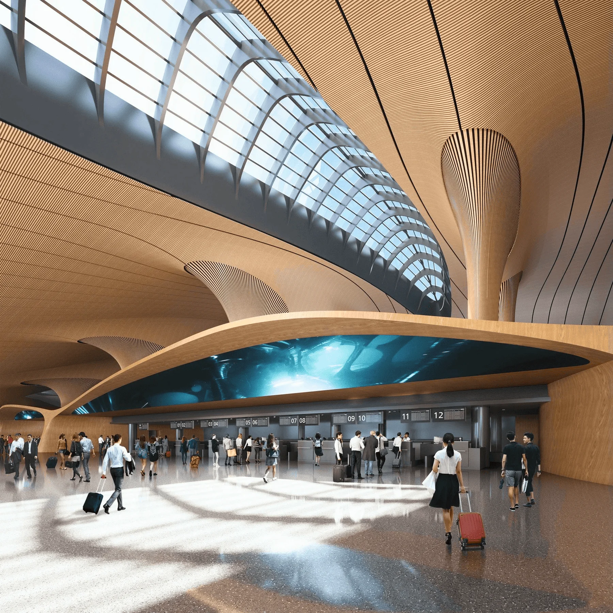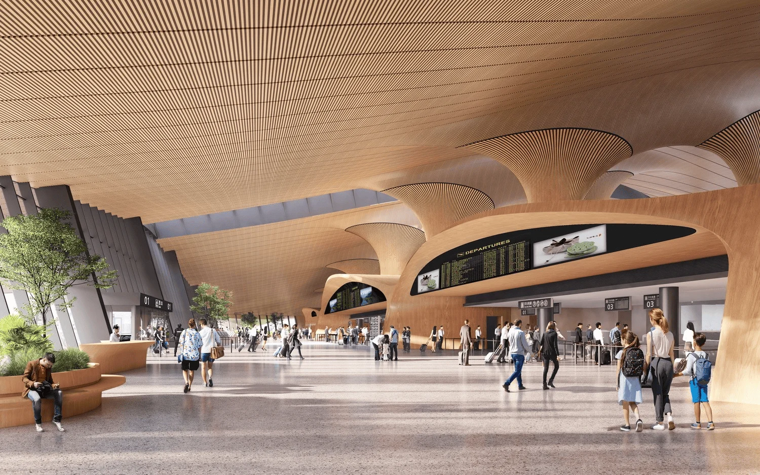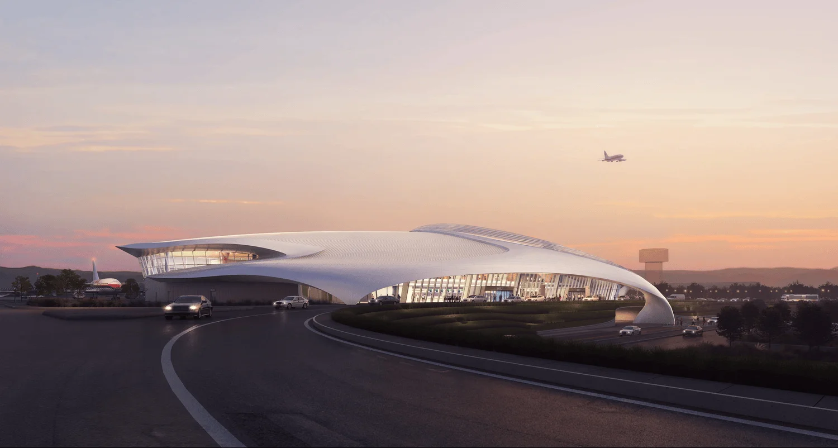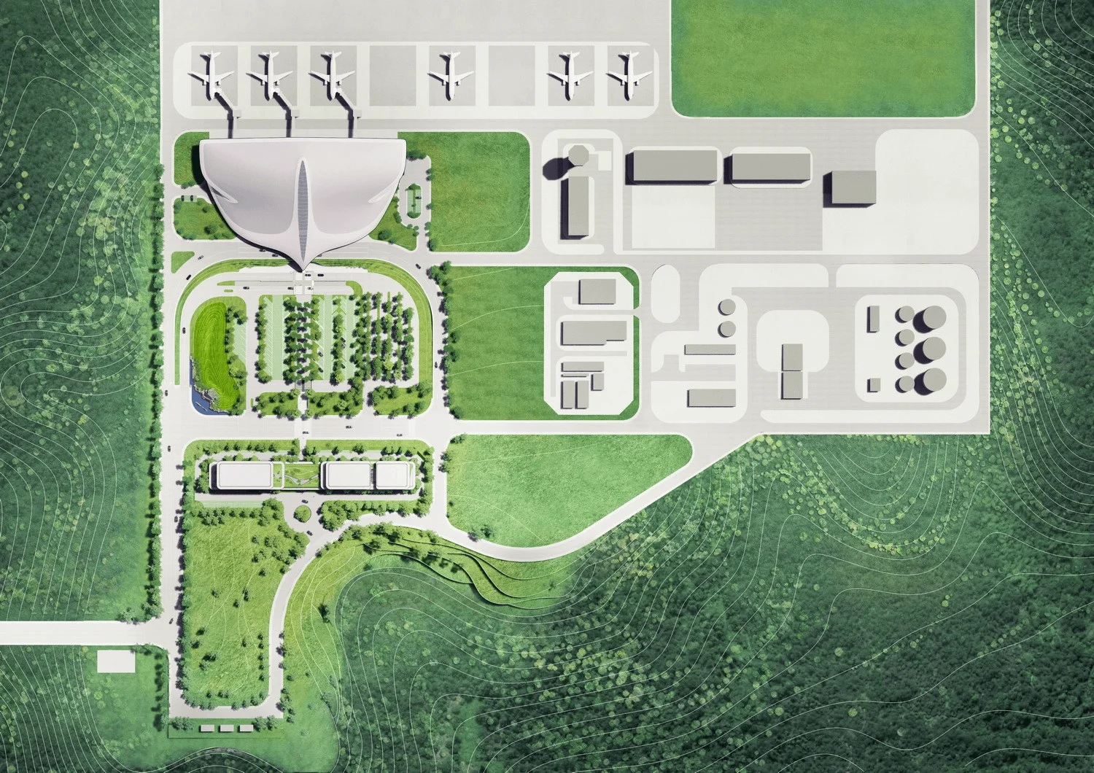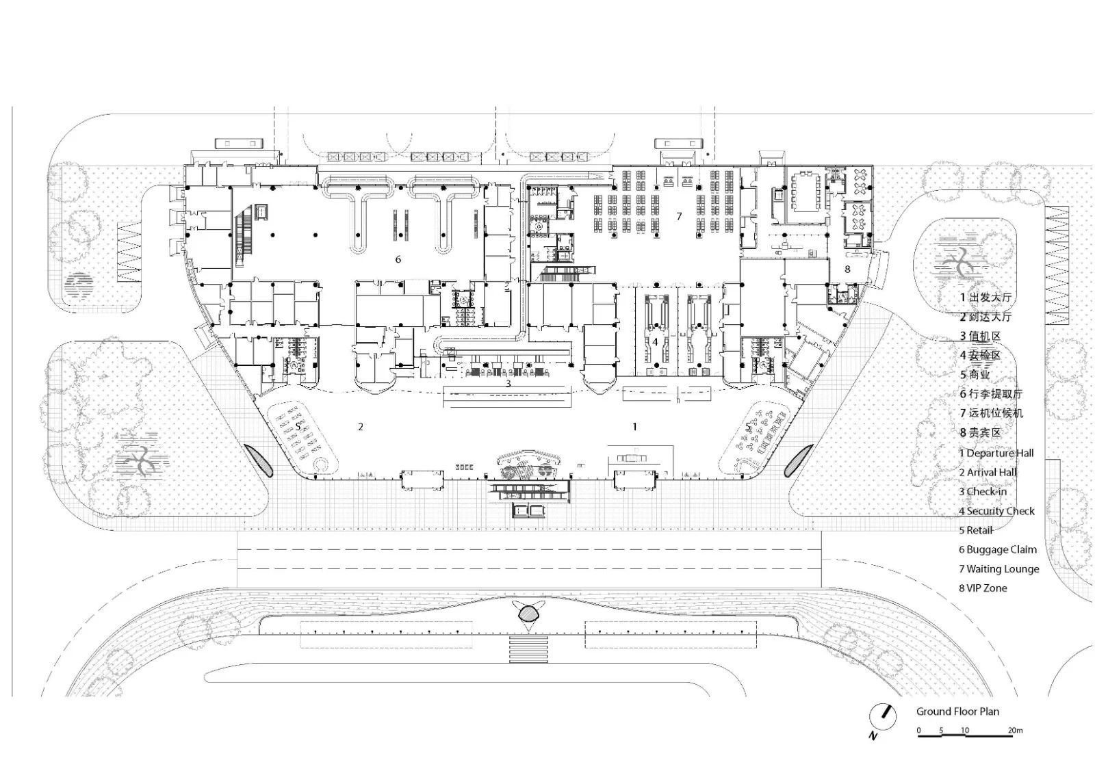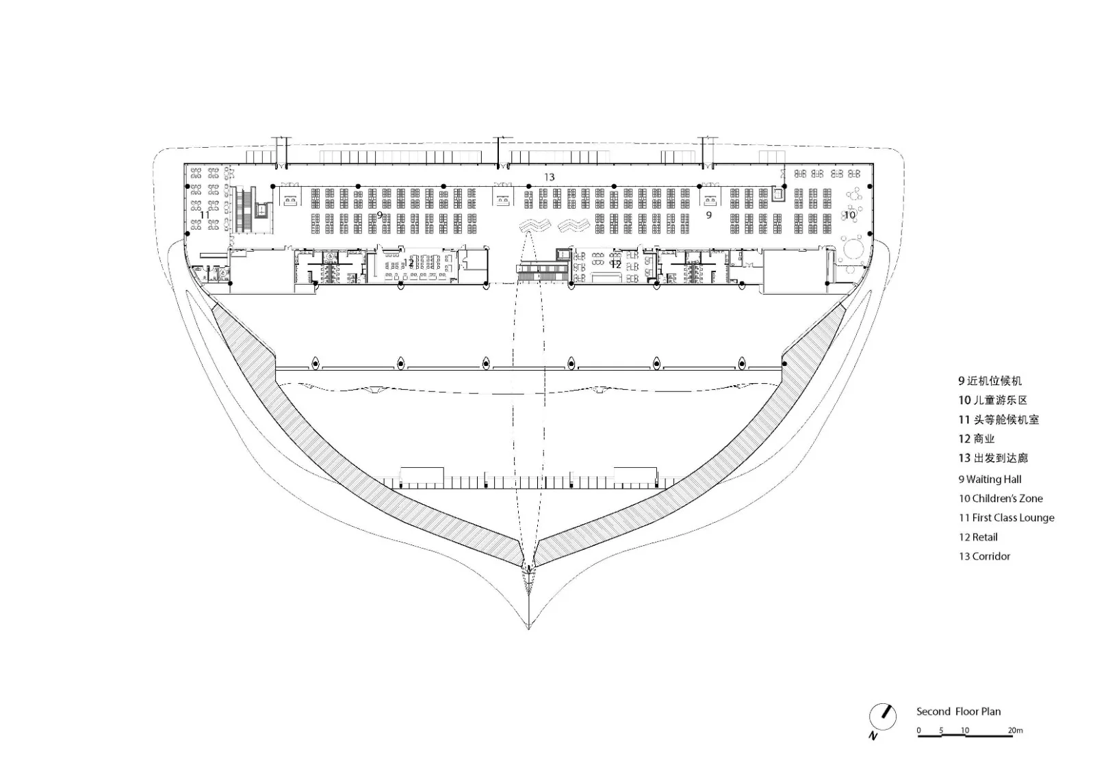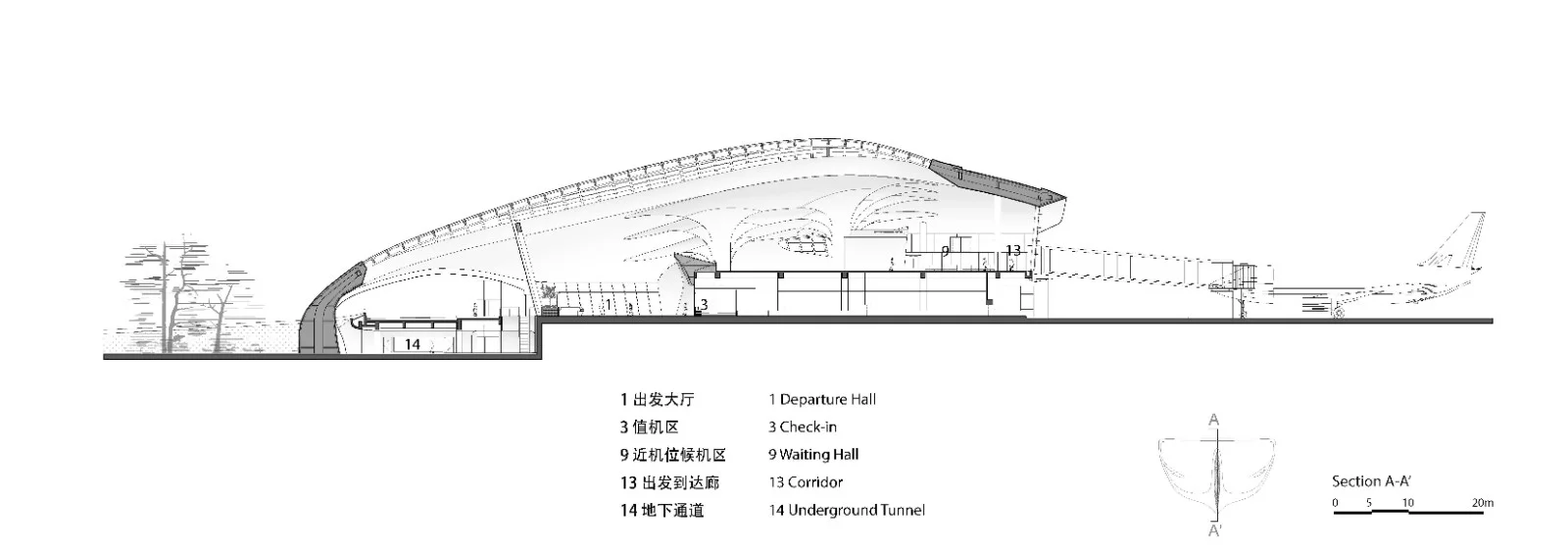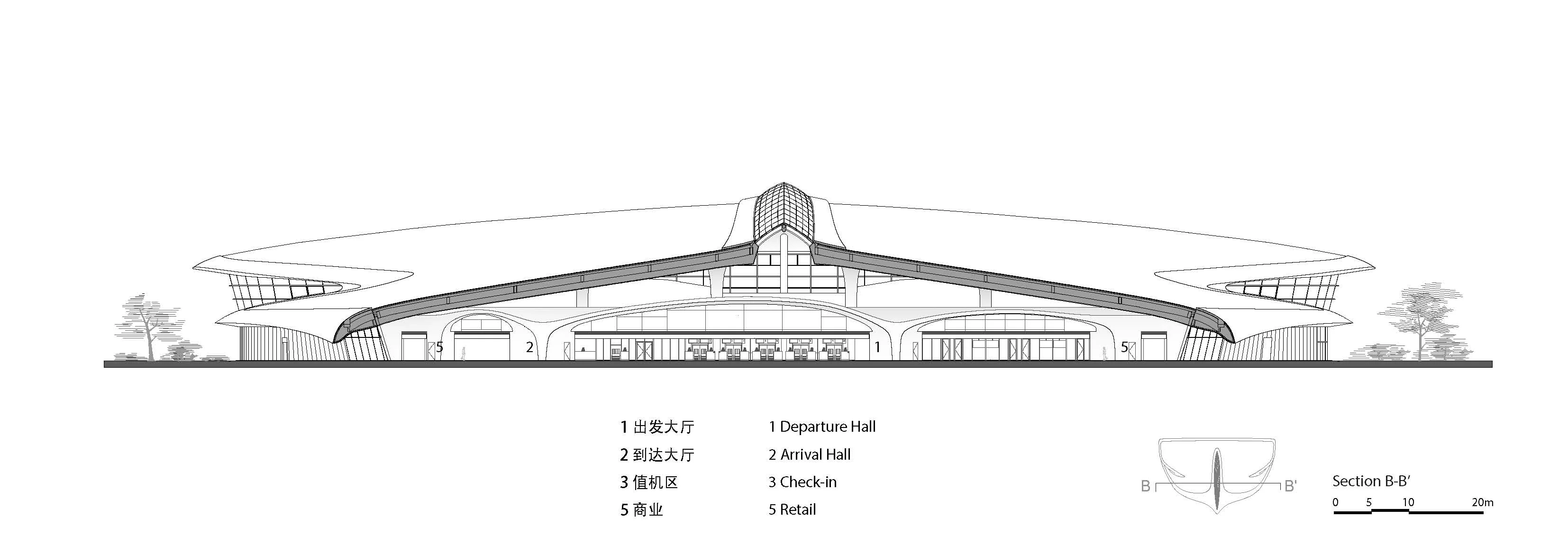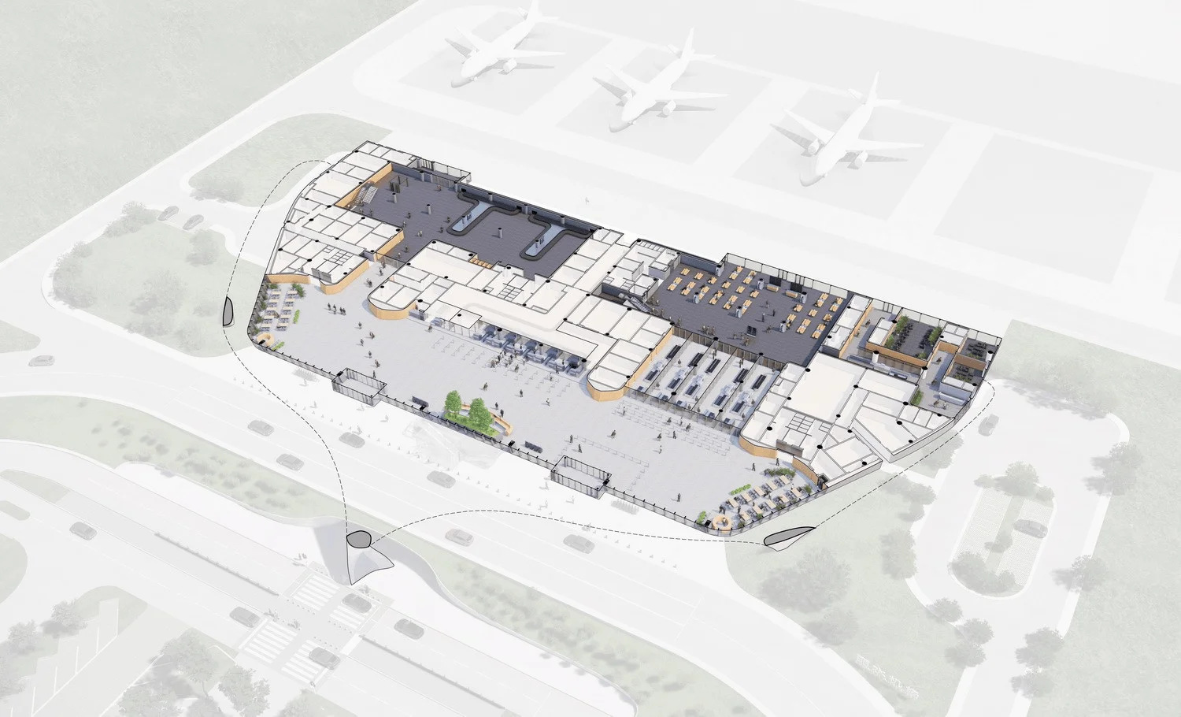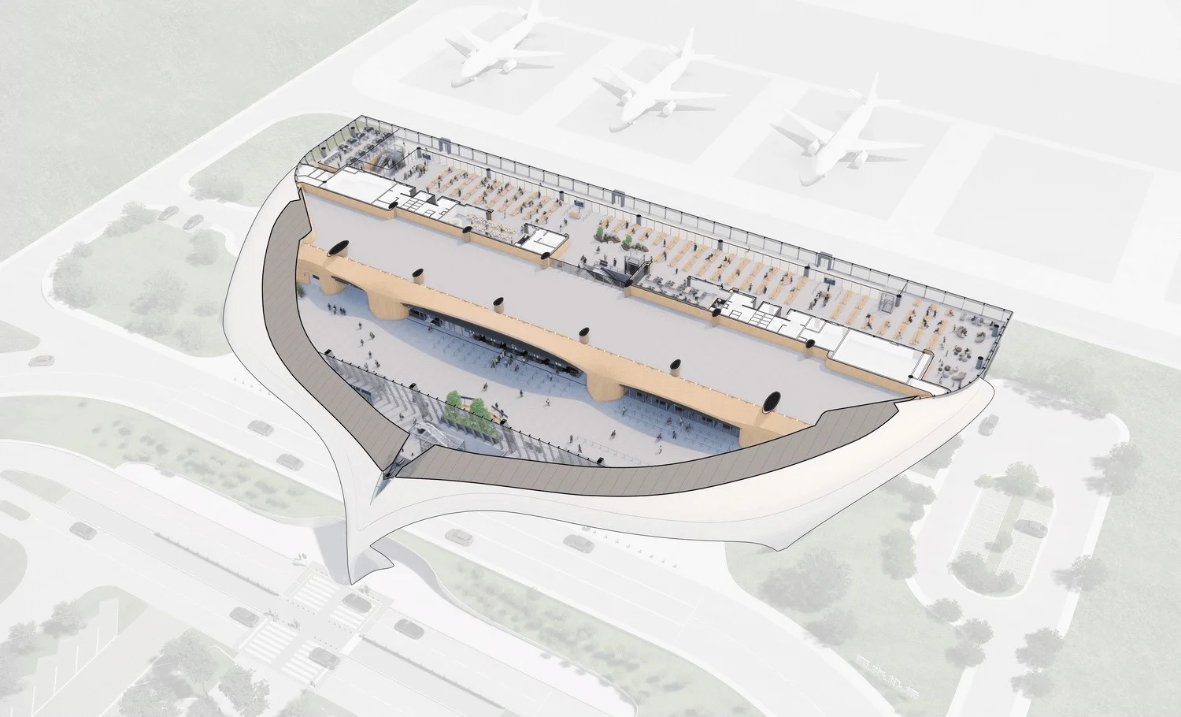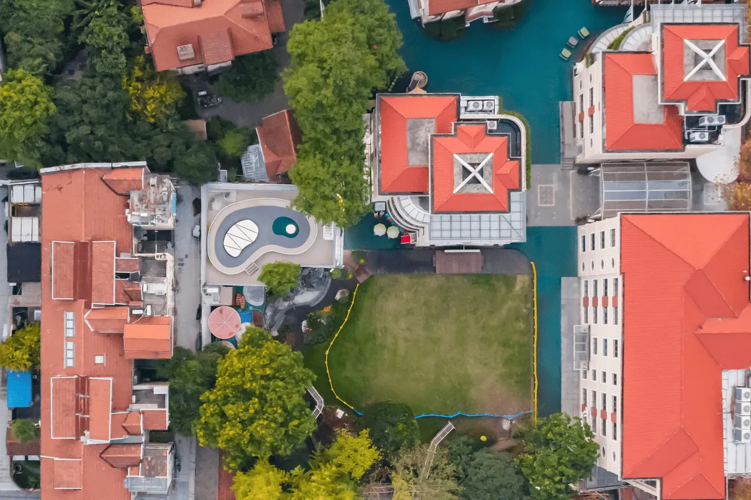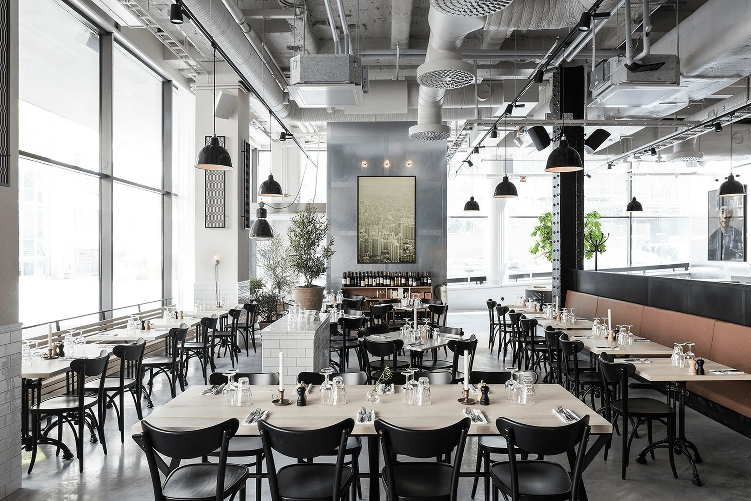MAD Architects has revealed its design for the upcoming Lishui Airport in China. The airport, situated in a hilly terrain southwest of Lishui city, boasts a unique design inspired by its mountainous surroundings. MAD’s design for the airport’s terminal building prioritizes the natural landscape, preserving the integrity of the original site while embracing the distinct character of a mountain airport. The result is a design that evokes a sense of “flying birds, clouds, and hills,” seamlessly blending into the environment. Located in southwestern Zhejiang Province, Lishui is renowned as a “Forest City.” With nearly 21 million mu (approximately 1.4 million acres) of forestland and a forest coverage rate of 81.7%, Lishui is affectionately known as “Beautiful Mountains and Waters” and “Zhejiang Green Valley.” To bolster Zhejiang’s civil airport network and strengthen its comprehensive transportation system, fostering economic growth, societal advancement, and tourism, the State Council and the Central Military Commission approved the construction of the new Lishui Airport in December 2016. This domestic feeder airport is expected to accommodate millions of passengers annually upon completion. Situated approximately 15 kilometers southwest of Lishui city, Lishui Airport occupies a sprawling 2,267 hectares of low hills, rolling terrain, and valleys, nestled beside the region’s distinctive terraced fields. The airport site was carefully carved from the mountainside, encompassing a vast area with a maximum fill height difference of nearly 100 meters, making it a rare example of a mountain airport. MAD’s design draws inspiration from the area’s signature hilly topography, emphasizing a harmonious continuity between the architecture and its surrounding environment. Utilizing the site’s elevation changes, the design seamlessly integrates the terminal building, parking lot, and office areas onto three progressively descending platforms, seamlessly blending into the mountainside. Ma Yansong, the founder of MAD Architects, shared his vision: “Lishui is a garden city, and its airport should be a part of that garden. As a feeder airport, Lishui Airport embodies a different approach to transportation facilities as urban public spaces – not seeking grandeur or extravagance; prioritizing accessibility and human-centered design; and showcasing the city’s unique character.” The terminal building draws inspiration from Lishui’s lush green mountains and waters, featuring a large silver-white cantilevered roof partially covered in aluminum panels. This roof resembles a white-feathered bird perched on the mountainside, poised for takeoff, ready to soar through the sky. The parking lot in front of the terminal descends along the terrain, its central area transformed into a scenic walkway that forms the terminal’s central landscape axis. This pathway extends beneath the terminal building, creating a semi-outdoor underground passage connecting the parking lot to the terminal. Passengers can access the terminal entrance located on the ground floor via escalators and elevators within this passage. Upon entering the terminal, visitors are greeted by a warm wooden-toned lobby space characterized by its fluid and dynamic form and comfortable dimensions. The central skylight, shaped like a spindle and positioned at the highest point of the space, unifies the ground floor lobby and the second-floor waiting hall, bringing the blue sky and clouds above into the interior. The lobby height is intentionally kept low, creating an intimate and inviting spatial scale and avoiding unnecessary energy waste associated with overly tall spaces. The transparent and lightweight glass curtain wall seamlessly integrates the indoor and outdoor spaces, allowing them to flow together. The terminal building adopts a “one-and-a-half-story” layout: the ground floor houses the arrival and departure lounges, check-in and security areas, remote gate waiting hall, baggage claim, and VIP rooms; while the second floor features the waiting hall, departure and arrival corridors, and connections to the three nearby boarding bridges. Departing passengers complete check-in procedures on the ground floor before ascending to the second floor for waiting and boarding. Upon arrival, passengers disembark and enter the building via the boarding bridges on the second floor, then descend to the ground floor to retrieve their baggage and exit. MAD’s design thoughtfully accommodates the airport’s short-term and long-term planning needs, incorporating provisions for future expansion. According to the overall plan, the airport will reach a capacity of 1.8 million passengers in the mid-term (2030) and increase to 5 million passengers in the long term (2050). Plans also include the addition of an international terminal. Construction of Lishui Airport is expected to begin at the end of this year, with completion and inauguration anticipated by the end of 2024.
Project Information:


