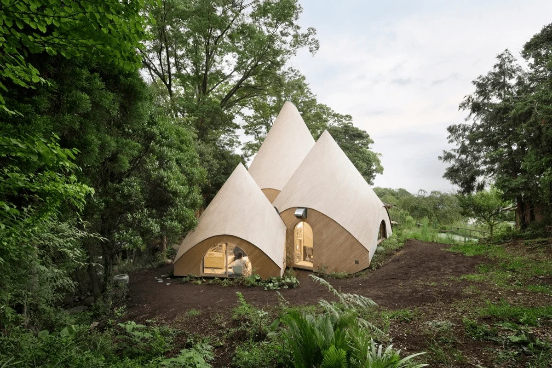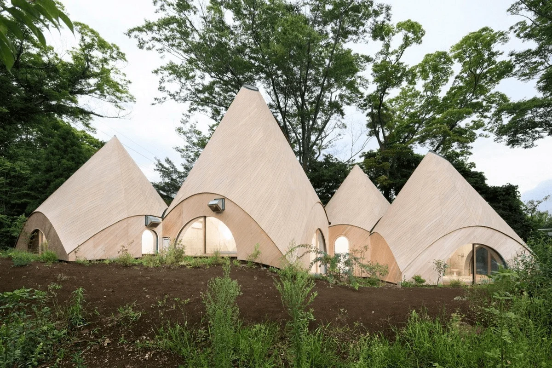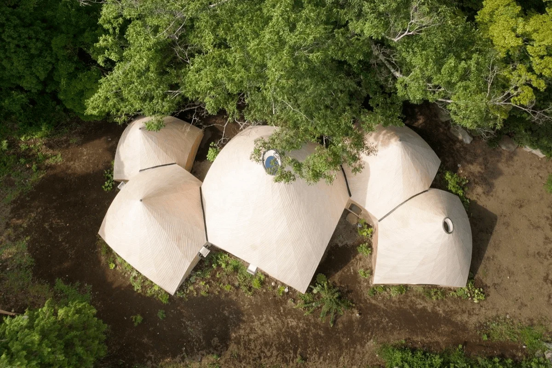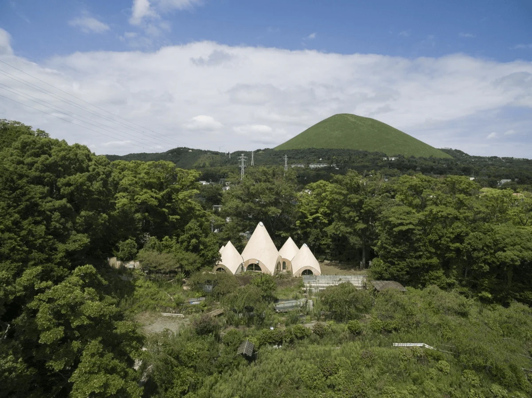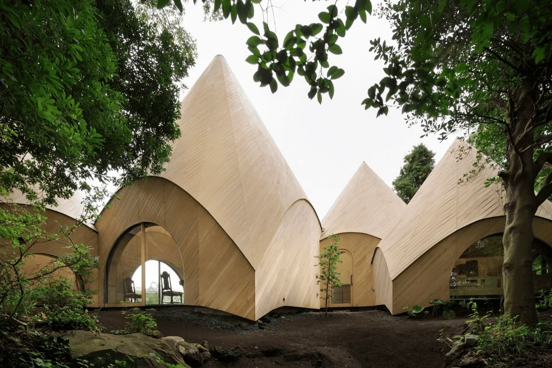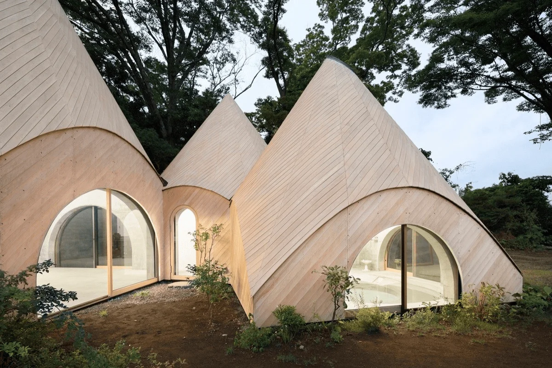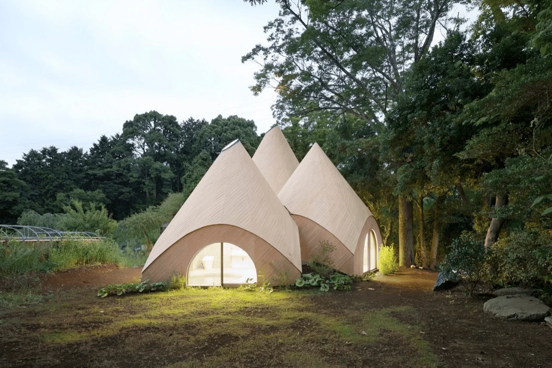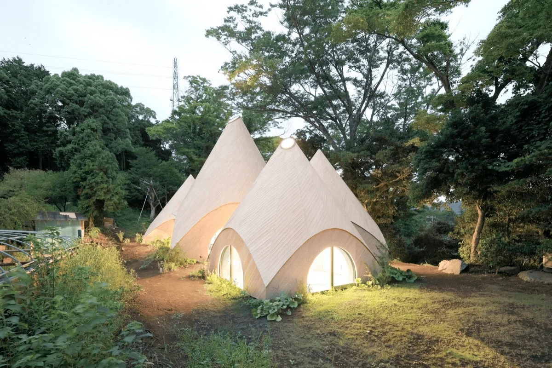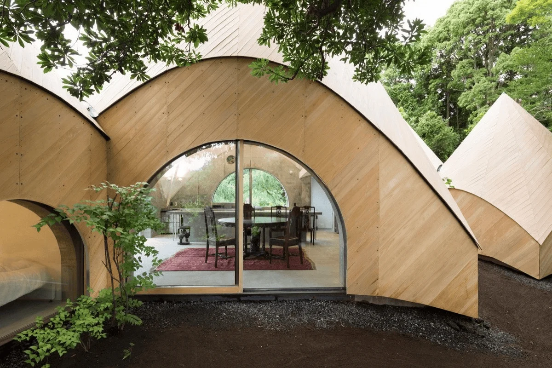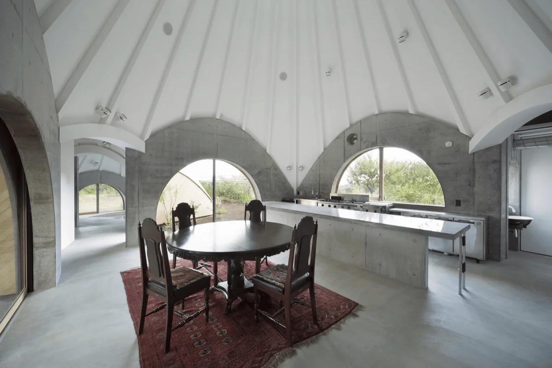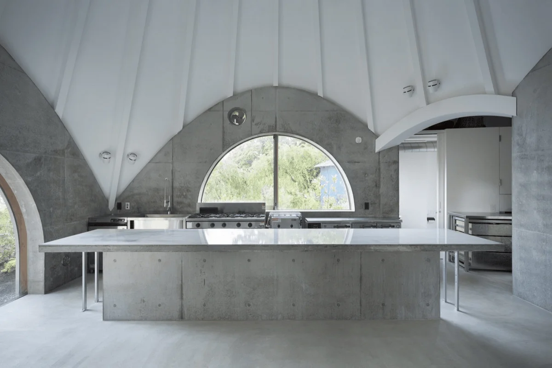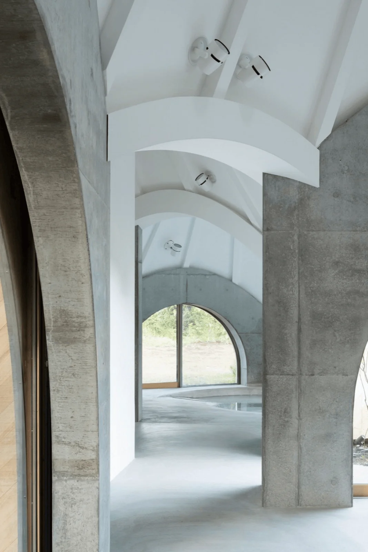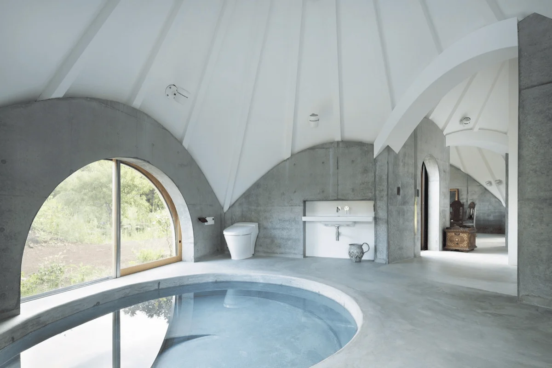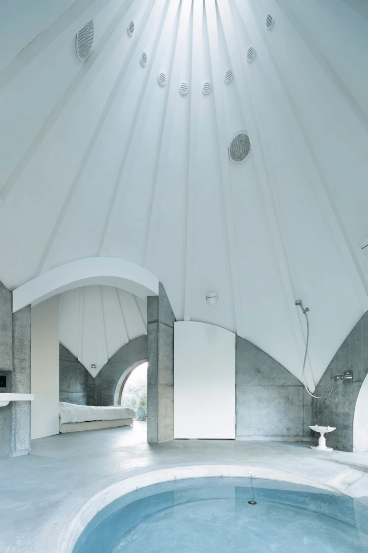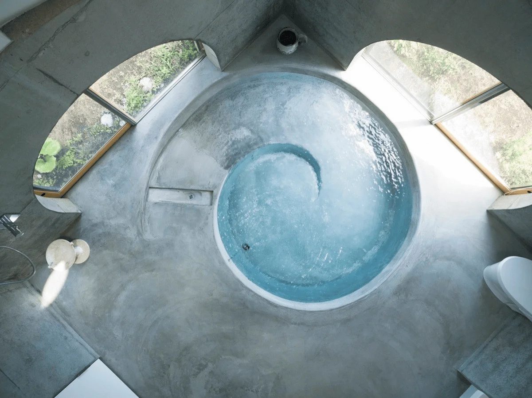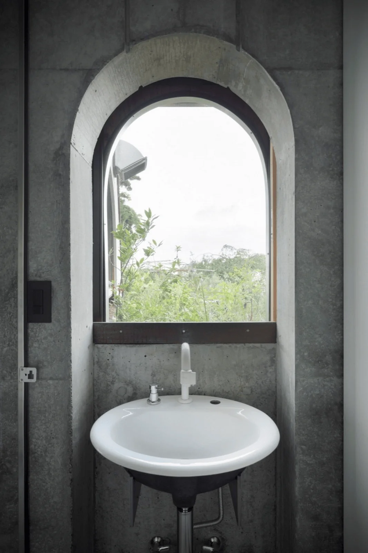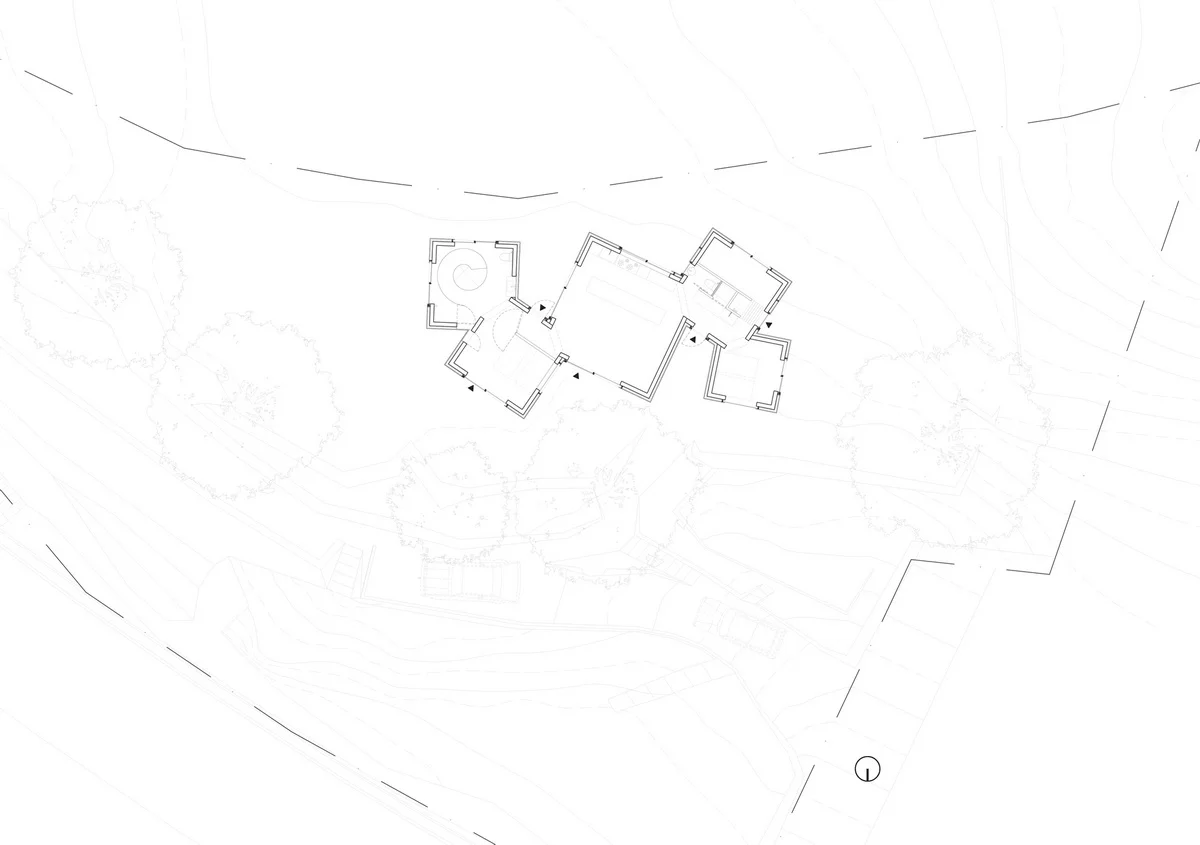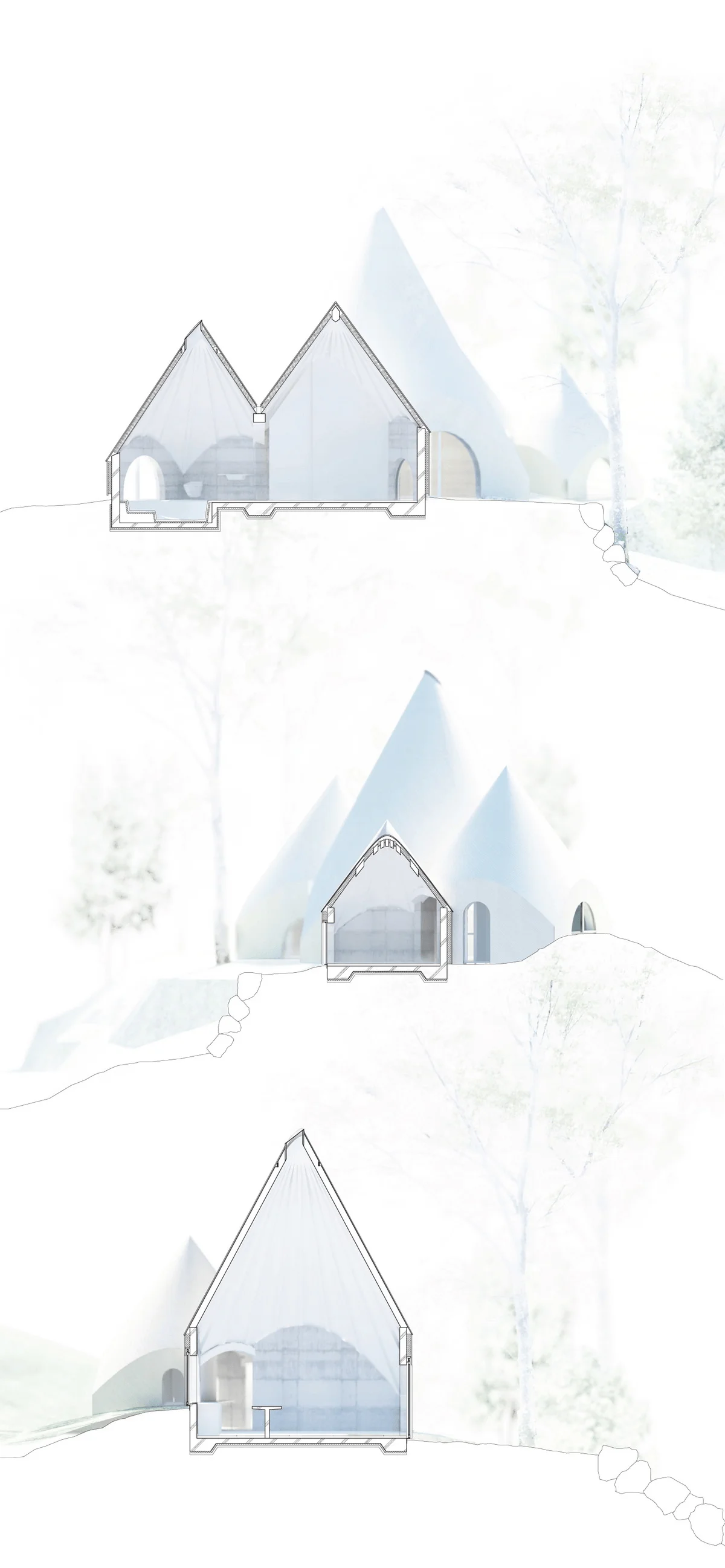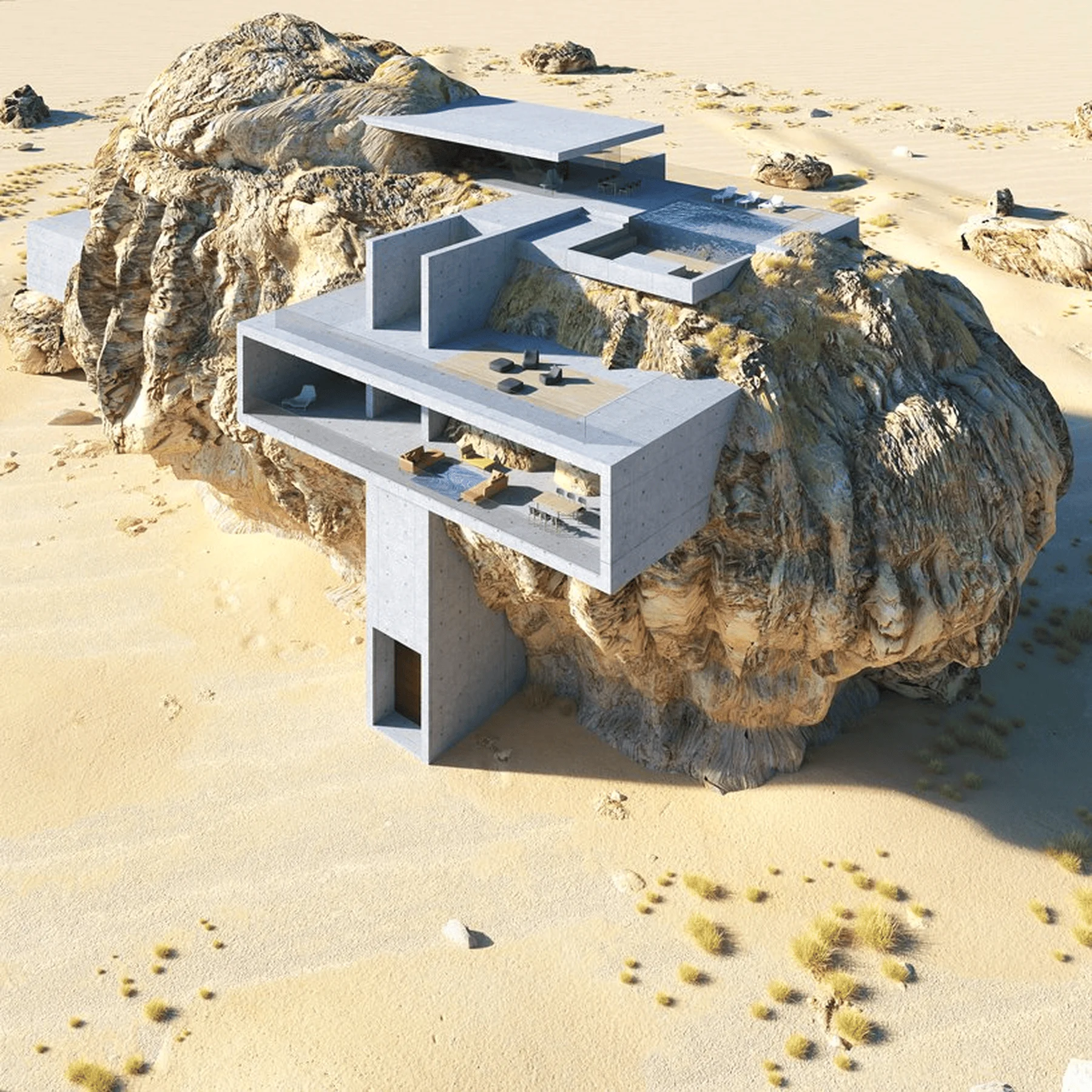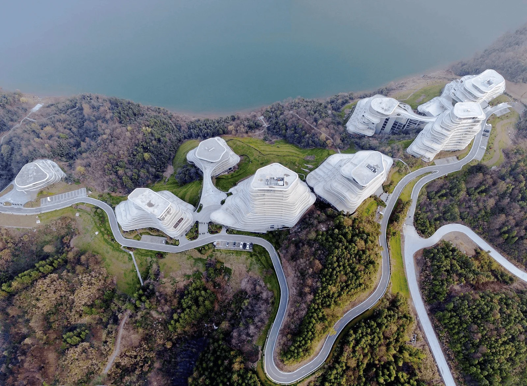Nestled atop a mountain ridge, the JIKKA Residence stands as a testament to the symbiotic relationship between architecture and nature. The site, previously leveled by the former owners, now plays host to five distinct, small-scale sheds, each varying in size and height, echoing the shape of the original mountain ridge. This is the chosen sanctuary for two septuagenarian clients – a social worker and a chef – seeking to embrace their golden years. Their plan is to devote the remainder of their lives to serving the community from this serene hillside haven. While the interior spaces of the sheds are reminiscent of their rustic origins, they are elevated by the use of concrete walls, floors, and tables, creating a clean and contemporary aesthetic. The kitchen, open to the public, will serve as a local hub for authentic, regional cuisine. The delectable aromas and flavors will not only tantalize the taste buds of the community but also extend a comforting touch to the lives of isolated elderly residents, who will receive meals delivered right to their doorsteps.
Project Information:
Project Type: Single Family House
Project Location: ITO, Japan
Architect: Issei Suma
Area: 100.0m²
Project Year: 2015
Photographer: Takumi Ota
Manufacturer: Toto,Acor,Catalano,Tform


