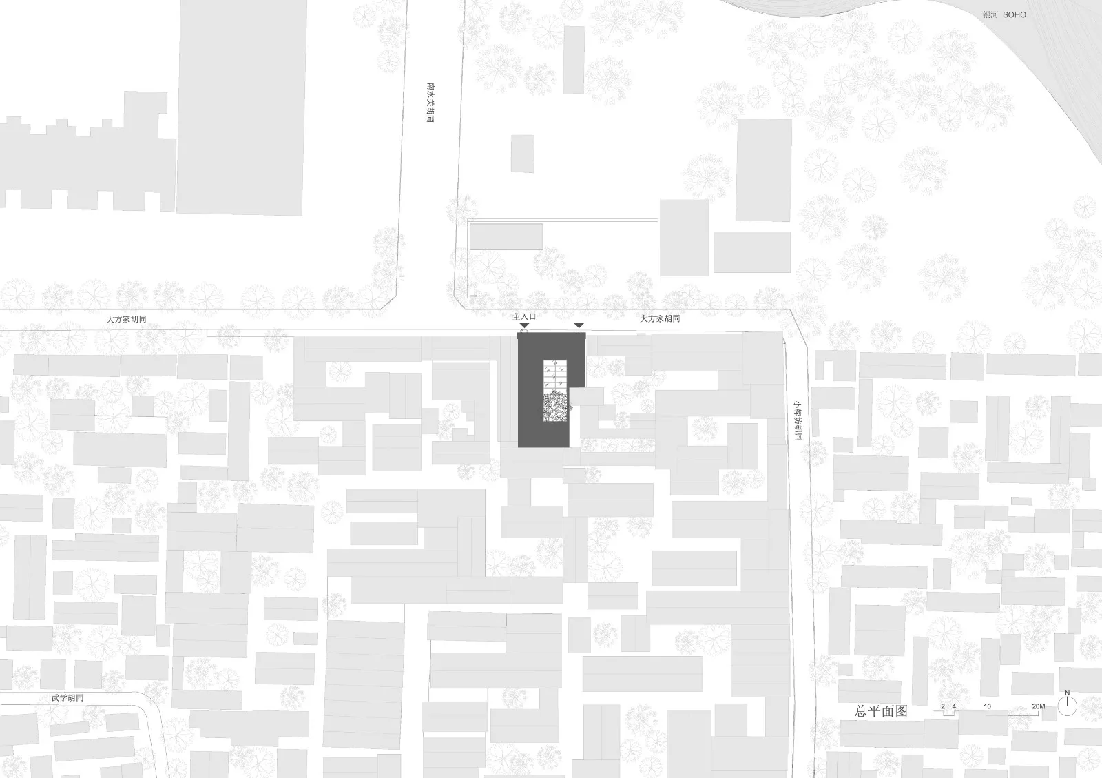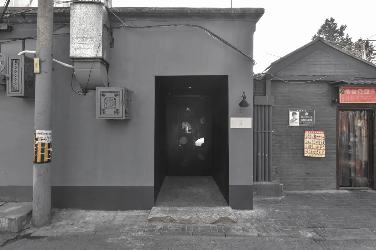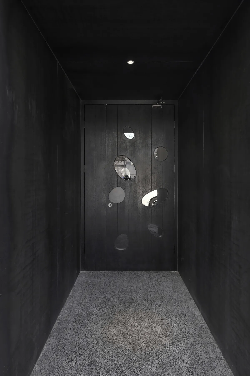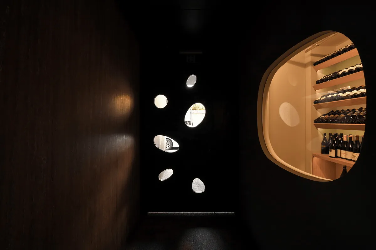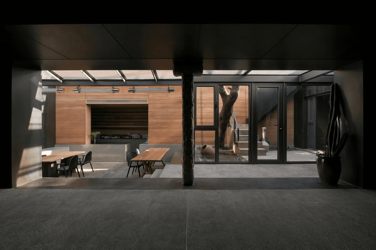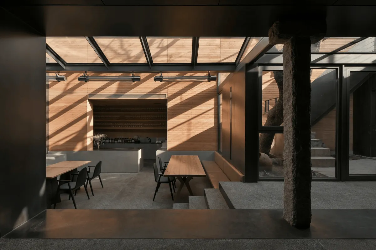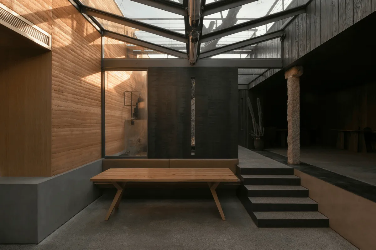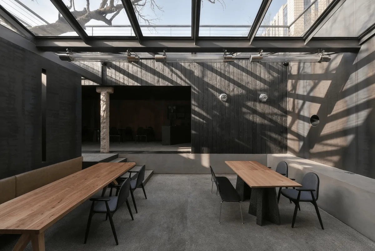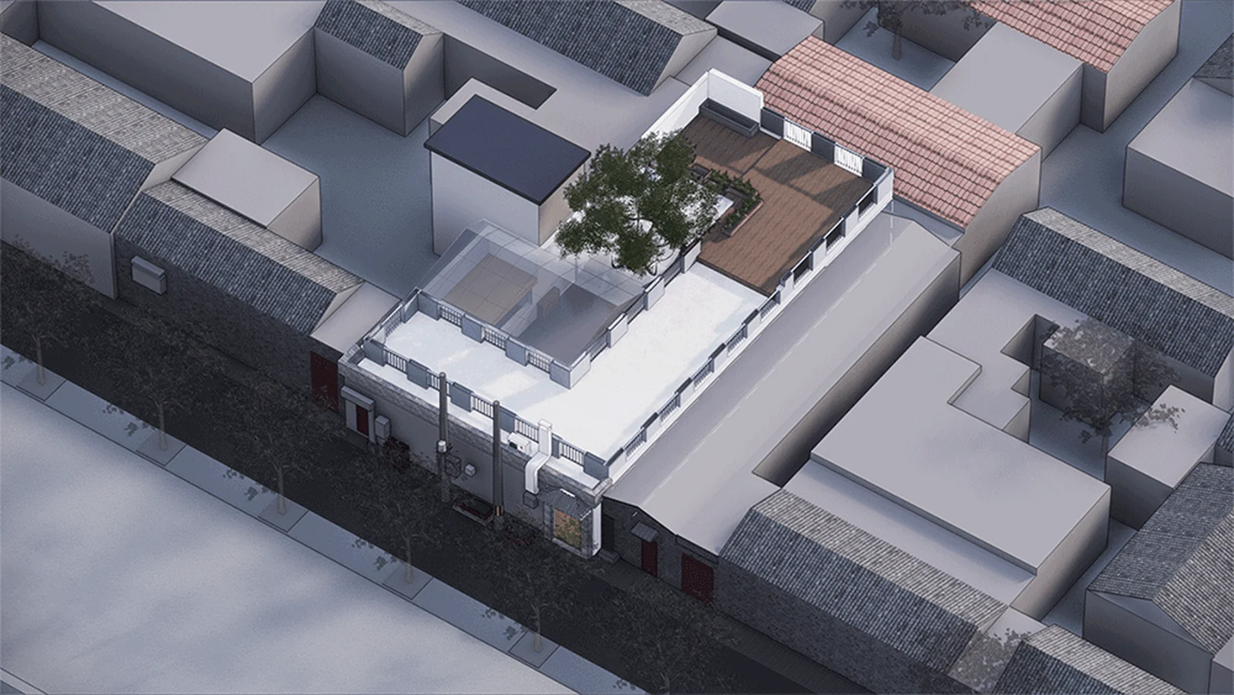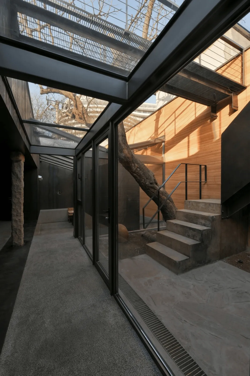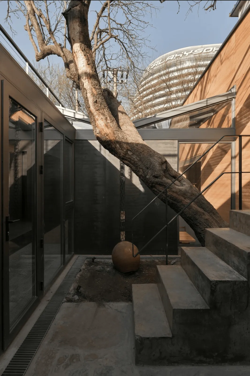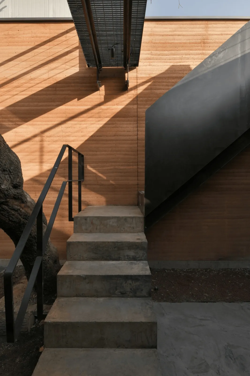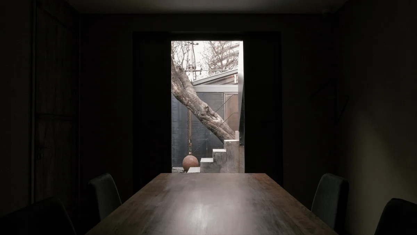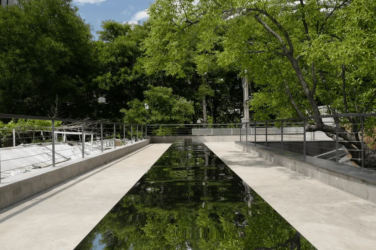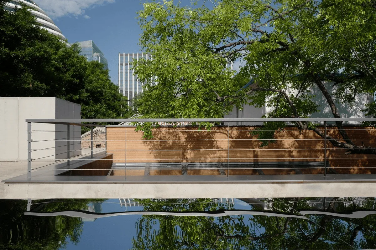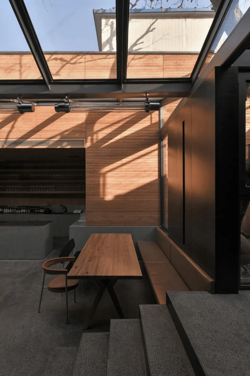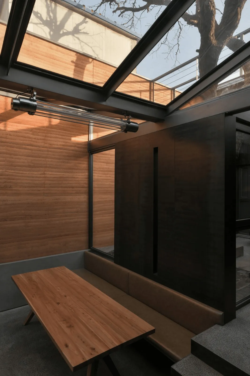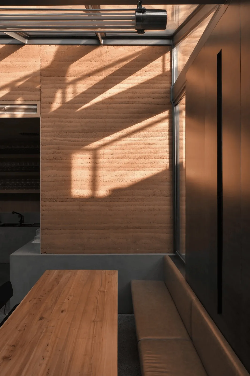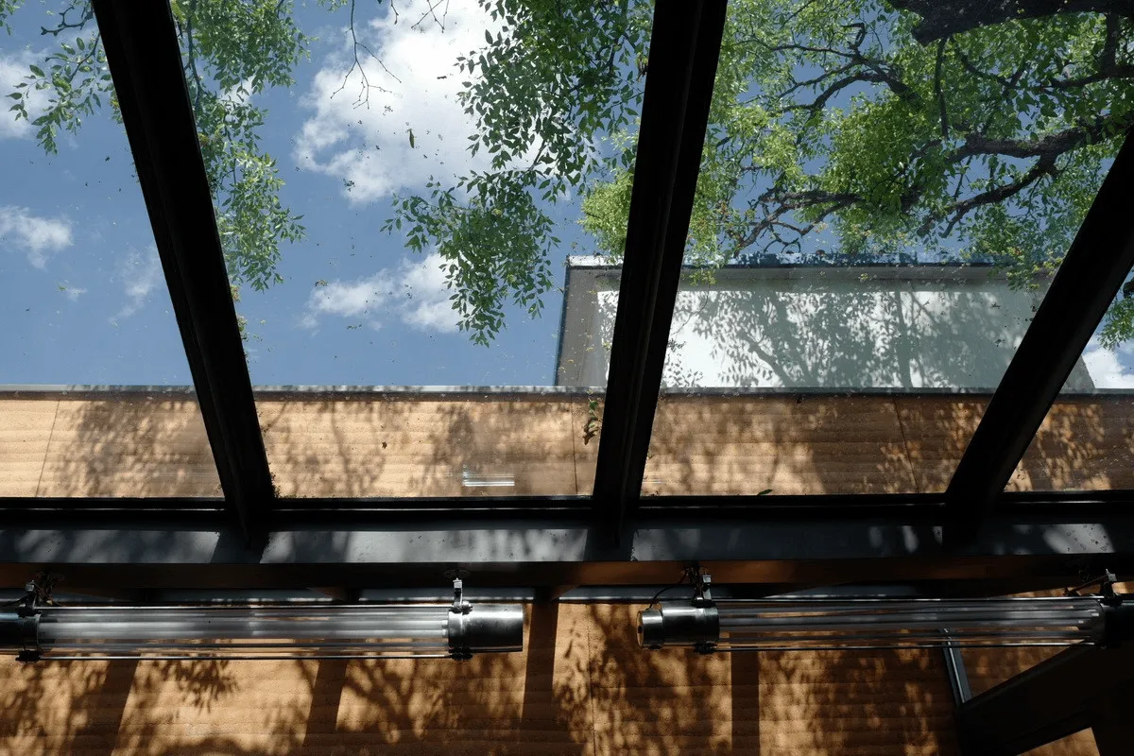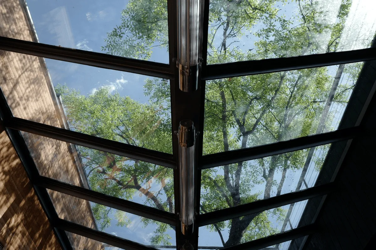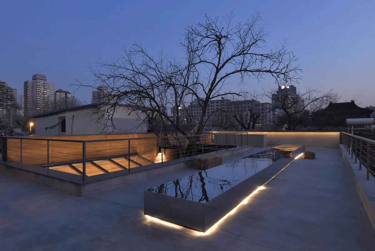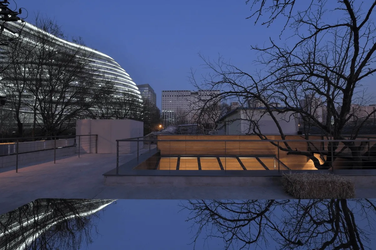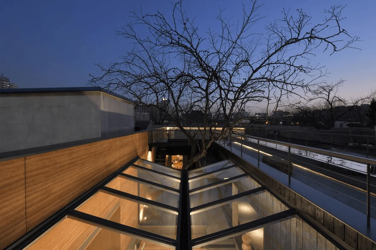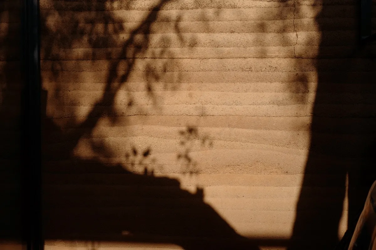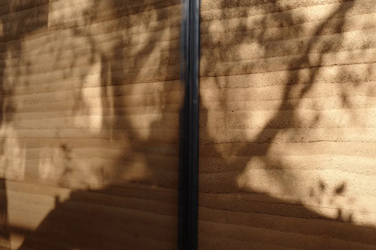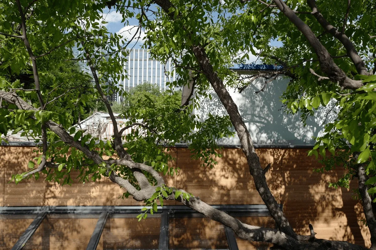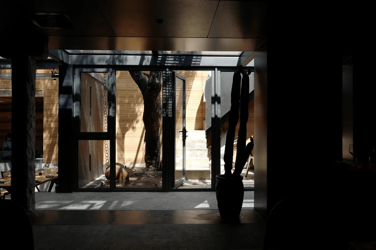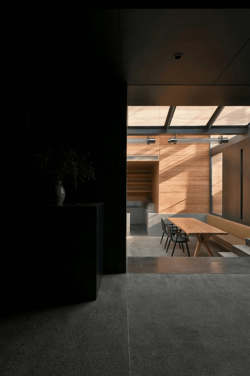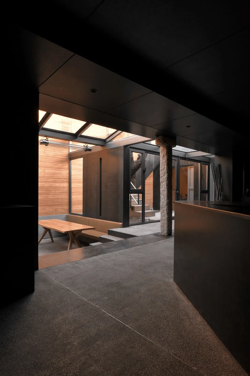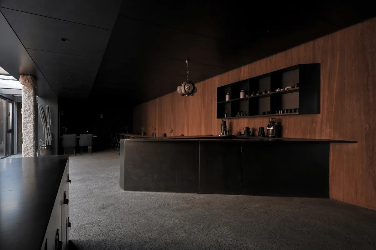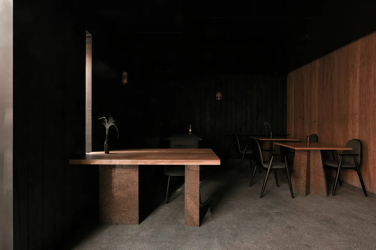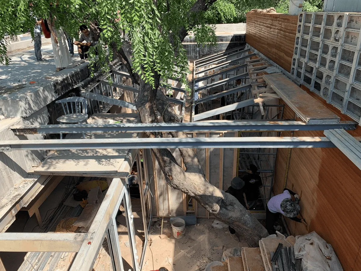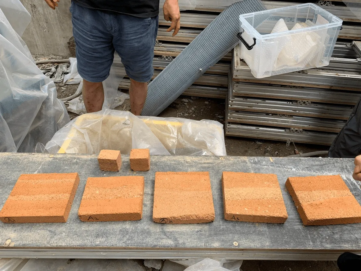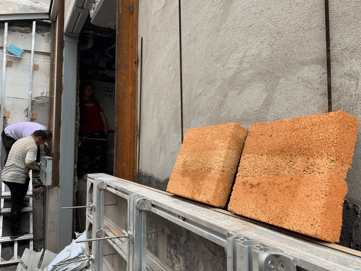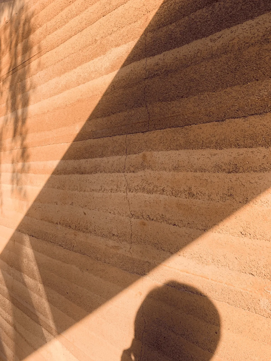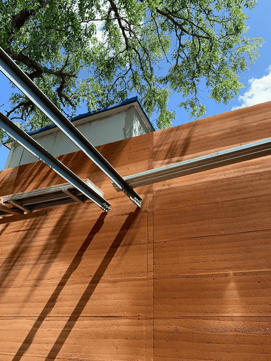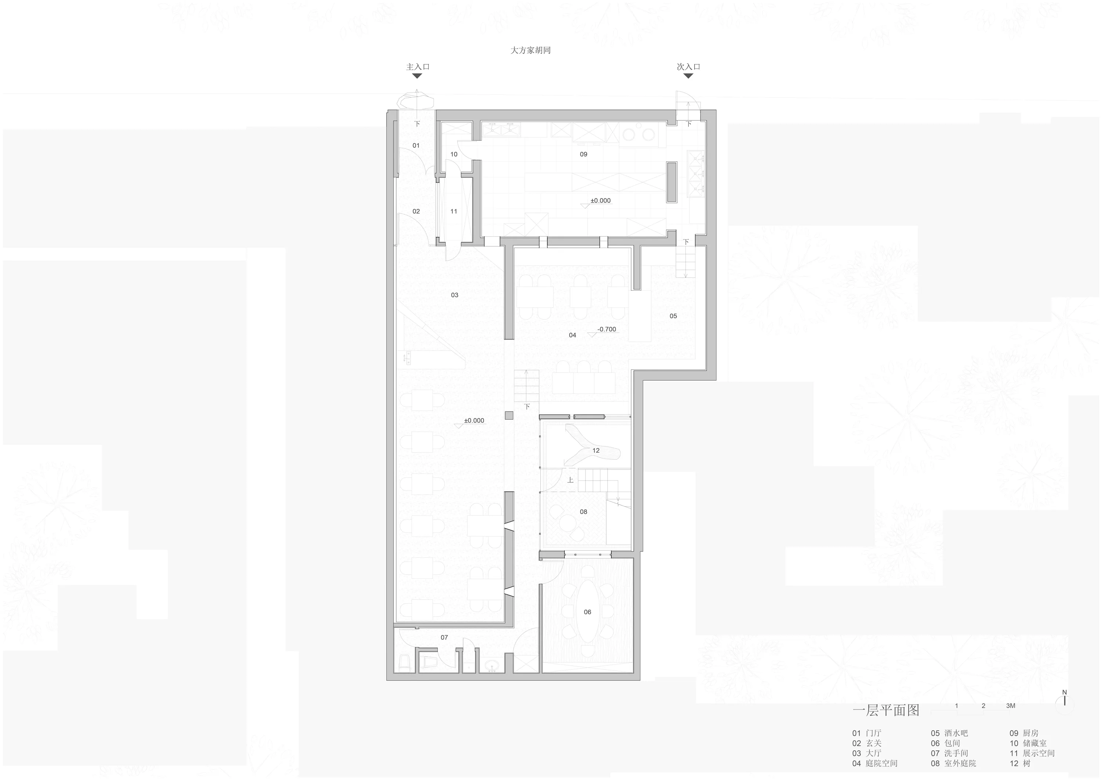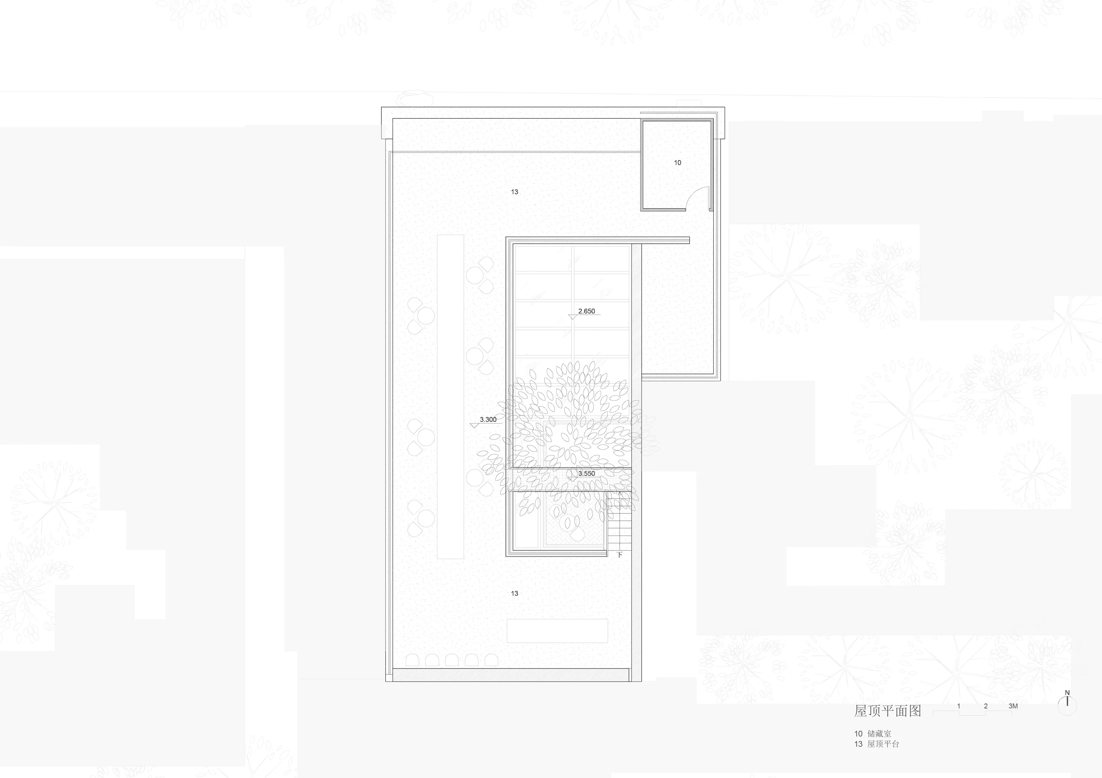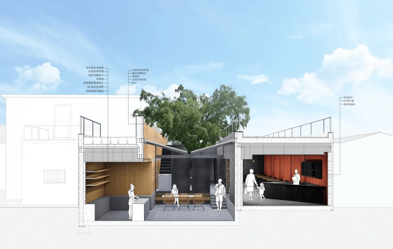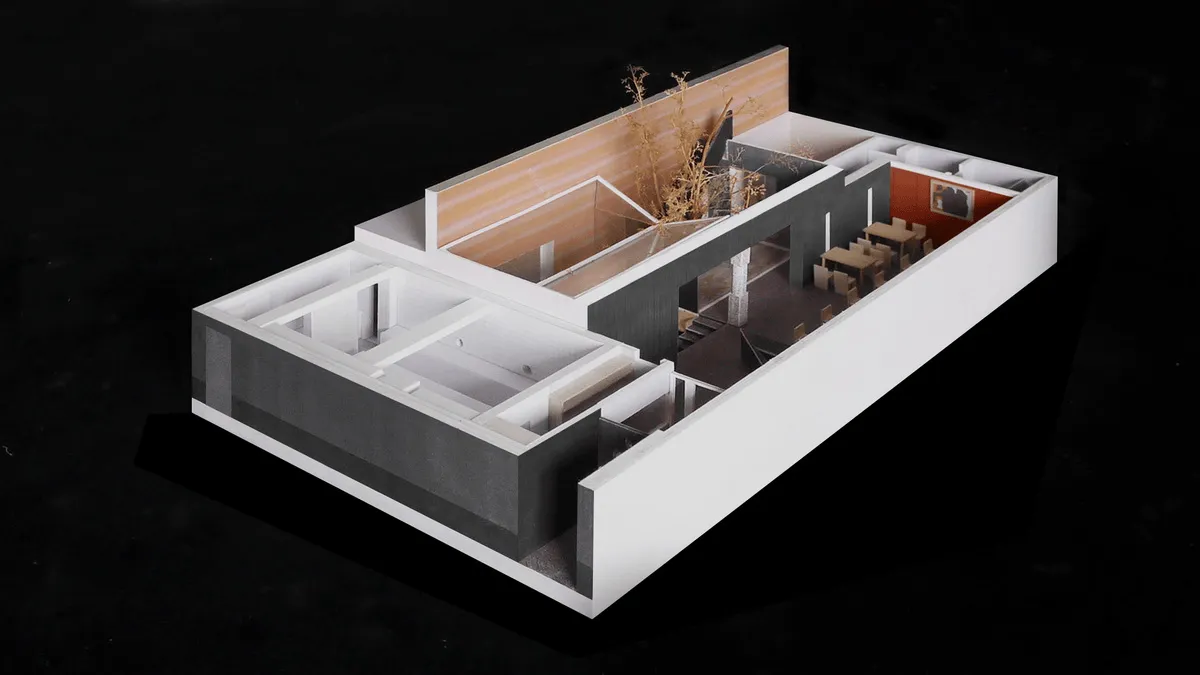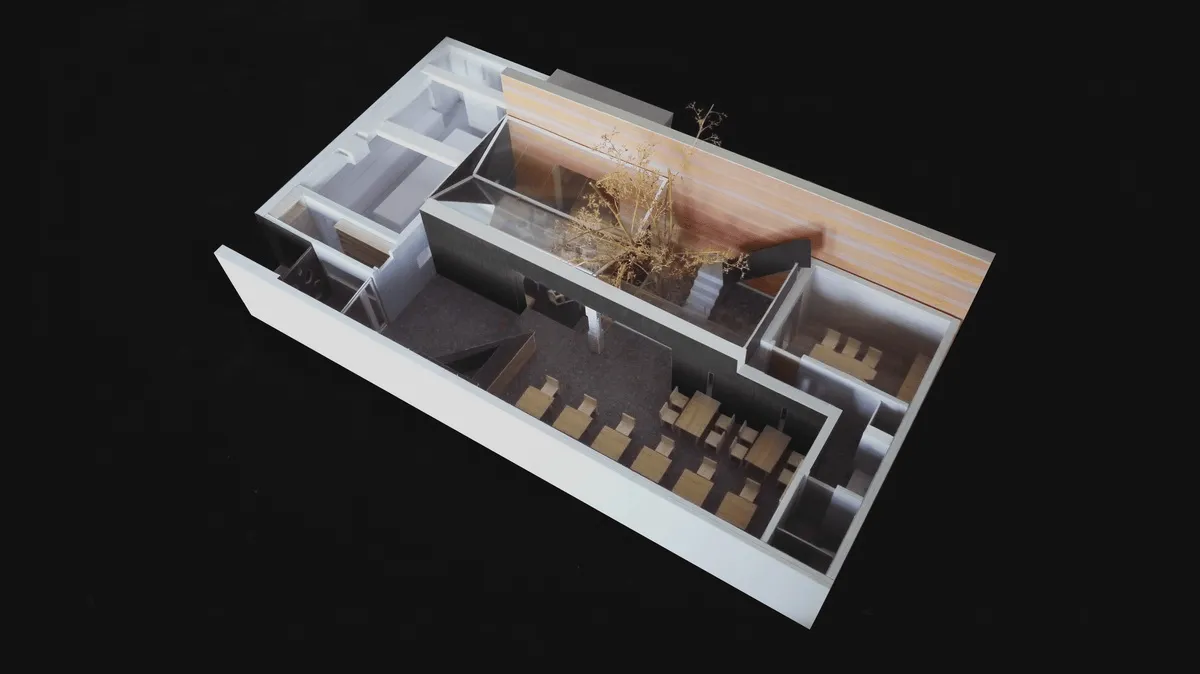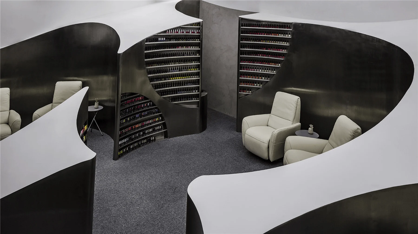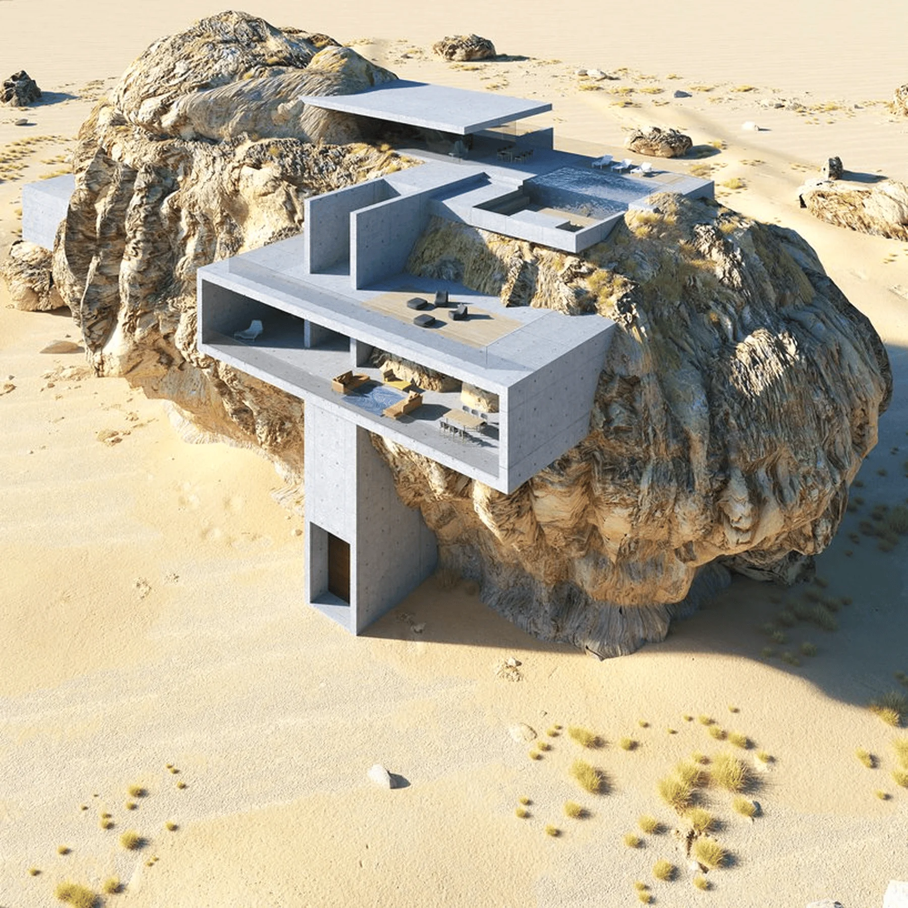Nestled amidst a tapestry of traditional residences, temples, and modern commercial buildings in Beijing’s Dajia Hutong, “The Cliff” stands as a testament to the harmonious coexistence of the old and the new. This Yunnan cuisine restaurant, crafted by C+ Architects for the Under Clouds brand, embodies a modern interpretation of Yunnan culture.
The design team embarked on a journey to redefine the dining experience. They strategically utilized existing structures, transforming them into dynamic and inviting spaces. Every detail, from the carefully curated materials to the way food is presented, is a reflection of the project’s yearlong evolution, reflecting the collective vision and passion of all involved.
At the heart of the courtyard lies a century-old jujube tree, previously encased within the building due to past renovations. Recognizing the symbolic significance of trees in traditional Beijing courtyard houses, serving as a link between people and their surroundings, the architects sought to revitalize its natural growth. They opened up the courtyard, using the tree as a central element to reshape the spatial sequence, allowing the entire house to breathe freely.
Taking inspiration from the word “cliff” and its connotations of height, the design emphasizes visual intrigue. The dining area on the east side is sunken by 70 centimeters, creating a vertical interaction with the west side dining area and the courtyard. The outdoor staircase leading to the terrace is divided into two parts: a base made of light-colored cast concrete steps, aligning with the indoor height difference, and a steel staircase above, seamlessly connecting to a “broken bridge” extending from the roof, creating a captivating visual contrast. This interplay of materials and elevation invites diners to experience the “cliff” from different perspectives.
An innovative V-shaped skylight, constructed with T-shaped steel as its framework, gracefully bypasses the main tree trunk, flooding the restaurant with a vibrant “original landscape” reminiscent of Yunnan’s natural beauty. Diners can gaze upwards at the close proximity of the sky and clouds. From the roof, the skylight reflects the changing sky and tree shadows, resembling a floating pool of water. As evening descends, the city’s warm lights illuminate the skylight from below, creating a magical atmosphere.
“The Cliff” functions as a social hub, where the architectural language becomes a medium for expressing the intimate relationship between people, time, and the environment. A striking modern rammed earth wall on the east side signifies the regeneration of Yunnan’s land. The play of light and shadow on the wall evolves with the passing hours, subtly etching its passage upon the surface. The wall extends outwards, seamlessly integrating the landscape into the building’s interior through the interplay with the skylight. The opening at the boundary between the indoor and outdoor levels serves as a picture window, framing the courtyard and rammed earth wall, captivating the attention of diners on the west side.
The skillful interplay of materials, from the rough-hewn texture of the rammed earth wall to the warm tones of the reddish-brown cave stone wall on the west side, creates a harmonious visual dialogue. The restaurant, wrapped in a palette of dark materials, including charred cedar boards, hot-rolled steel sheets, and black washed pebbles, exudes an aura of refined simplicity. The interplay of vibrant and muted hues, punctuated by delicate details, produces a sense of depth and tranquility.
Project Information:


