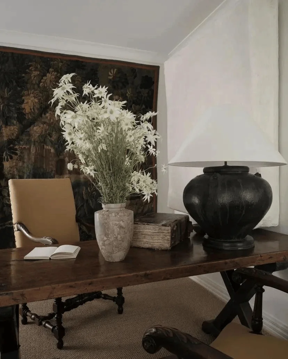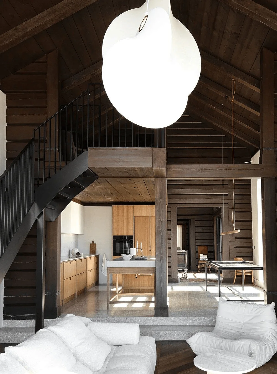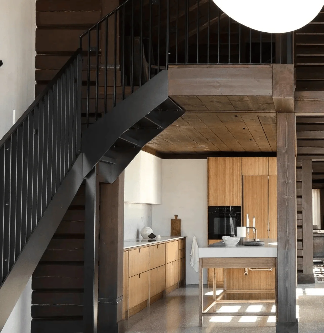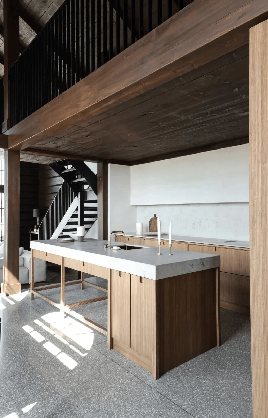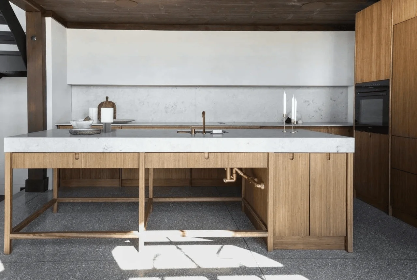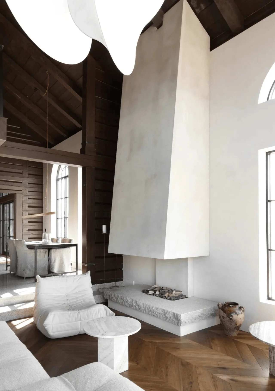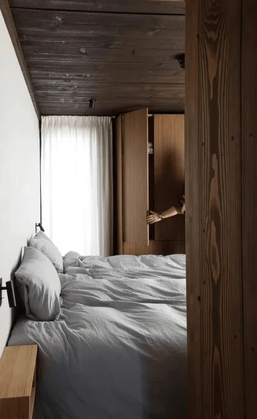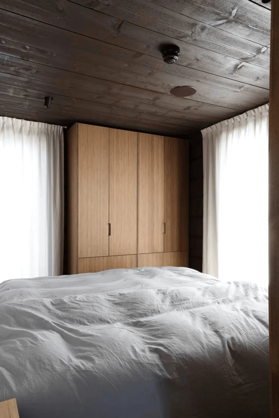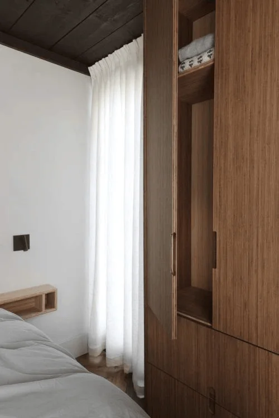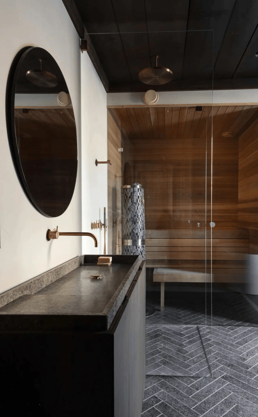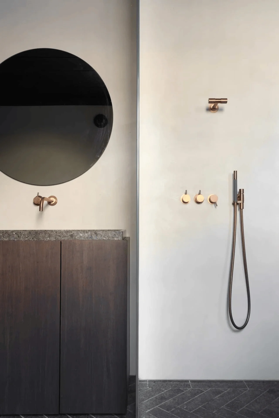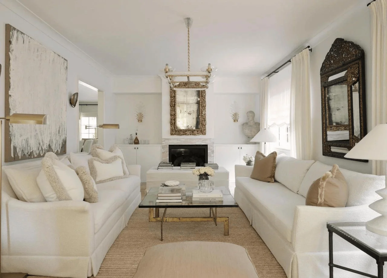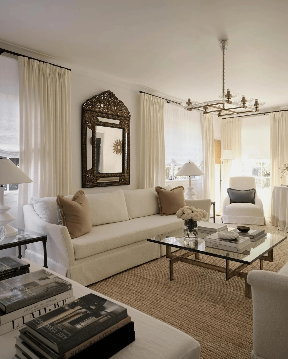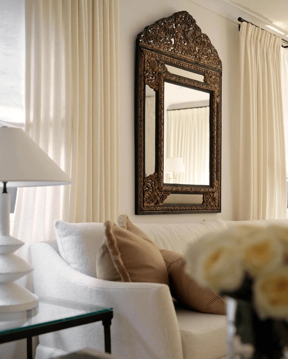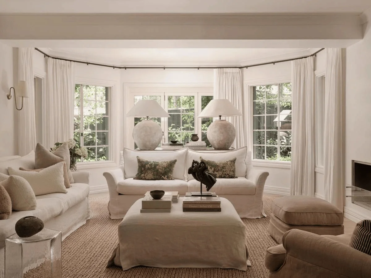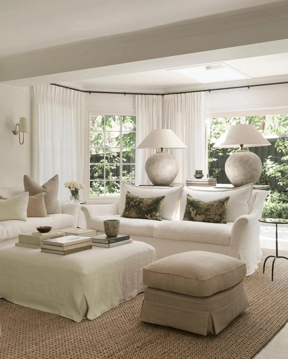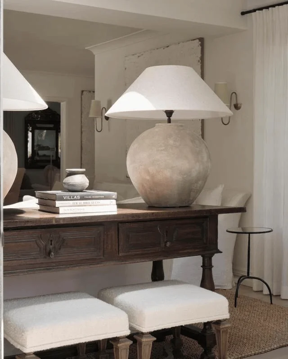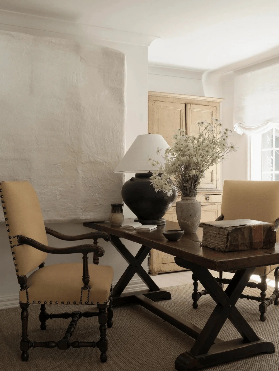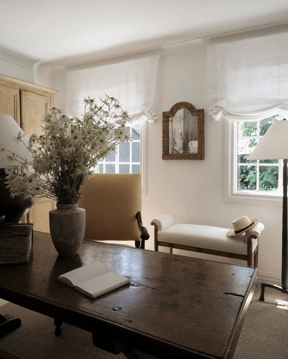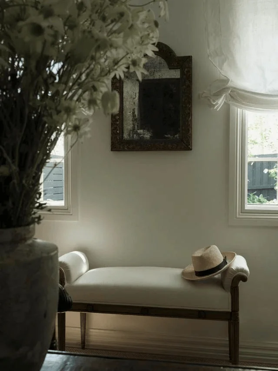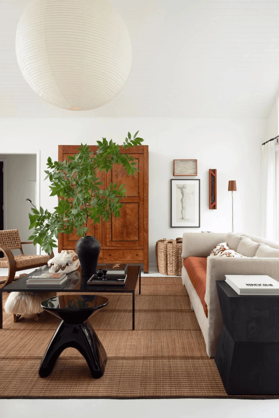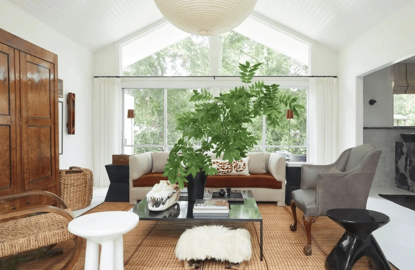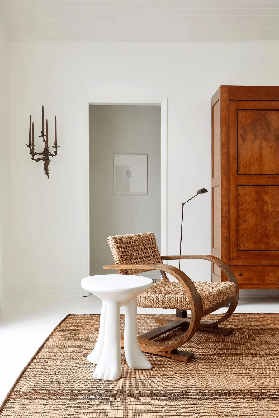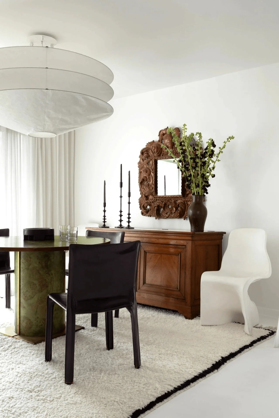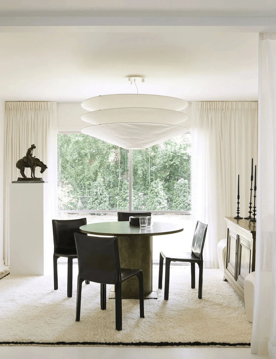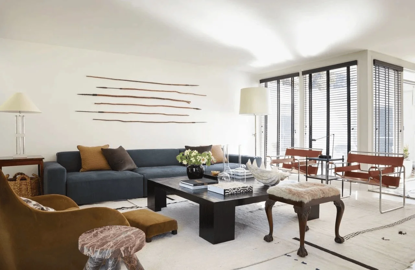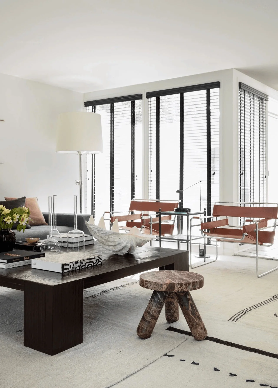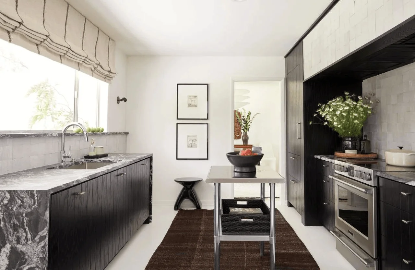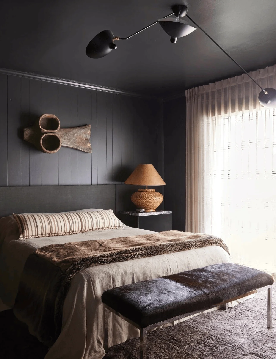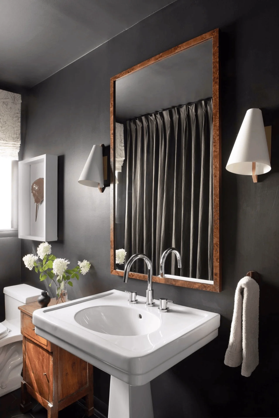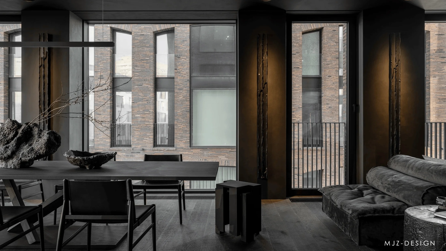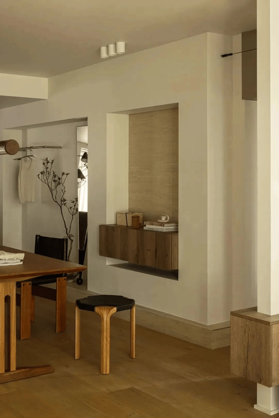Interior design that combines old and new elements, creating a personal museum in Norway.
Contents
Project Background: Embracing the Past and Present
In the realm of interior design, the concept of blending the past and present can yield remarkable results. This design project, undertaken by the Norwegian design studio Ask Og Eng, illustrates this approach impeccably. It is about acknowledging that we are all living stories, shaped by our personal histories, carried within us from the past. The challenge lies in weaving these past threads into the fabric of our current lives, allowing them to inform and enrich our present. The existing architecture of the home, with its exposed wooden beams and rough exterior, provides a stark contrast to the smooth, refined surfaces reintroduced by the designers. The old building was renovated by following the design principle of “repairing the old as it was, and supplementing the new with new.” This Norwegian home, infused with a delicate and unique combination of textures, materials, and color palettes, perfectly embodies the idea of a house as a personal museum, a space where cherished memories and personal histories are carefully curated and showcased, just as a museum preserves the history of a city or region.
Design Concept: The Harmony of Contrasting Elements
The design philosophy emphasizes the integration of old and new, aiming for a seamless and harmonious coexistence within the space. The existing architectural elements, characterized by the inherent beauty of exposed natural wood, served as the foundation of the design. This reverence for the original structure was maintained throughout the renovation. The kitchen area has a warm-toned wooden finish, which not only fits with modern life but also matches the original building’s color scheme, thus creating a harmonious blend. This mindful approach to material and color selection reinforces the sense of continuity between past and present. The living room features a newly added white fireplace and soft furnishings. However, the designers avoided a monochromatic approach to white, instead opting for a nuanced approach, crafting varying textures, shades, and undertones of white. This subtle palette, with its interplay of warm and cool tones, allows for a sophisticated exploration of light and shadow, which adds a unique character to the spaces.
Space Planning and Functionality: A Blend of Eras and Aesthetics
The interior design balances old-world charm with modern functionality, creating spaces that are both aesthetically pleasing and practical. The kitchen space, with its warm wood finishes, provides a contemporary and functional space for cooking and dining. The living area, with its carefully selected white fireplace and furniture, sets a tranquil and comfortable atmosphere. The addition of a fireplace not only provides warmth but also creates a visual focal point for the room. The bedroom and bathroom spaces are also designed with a harmonious blend of old and new, with materials and fixtures carefully selected to complement the existing architectural features and create a calm and relaxing atmosphere. The color palette in the bedrooms and bathrooms complements the overall design concept, creating a tranquil and soothing ambiance within these private spaces. It reflects the soft, understated elegance that permeates the entire interior.
Materials and Finishes: A Tactile Exploration
The selection of materials and finishes plays a pivotal role in creating a harmonious blend of the old and new in this interior design project. In the kitchen, the warm wood finish provides a feeling of natural warmth and inviting aesthetic. The addition of natural materials and textures in other parts of the house provides a feeling of comfort and harmony. The designers opted for a more sophisticated approach to white in the living space, with varying textures, shades, and undertones to create visual interest and highlight the unique character of each area. This refined approach is evident in the textural contrasts and the subtle shifts in light and shade, lending a distinct character to each space. This tactile exploration allows the spaces to seamlessly bridge eras and aesthetics, evoking a sense of continuity and timelessness. The integration of vintage furniture and antique decor further enhances this narrative, creating a sense of historical depth and personality within each space. The different textures and materials also invite a deeper sensory experience, encouraging the occupants to engage with the space in a meaningful way.
Sustainability and Innovation: A Respectful Approach
The renovation process adopted a respectful and sustainable approach that sought to minimize environmental impact while maintaining the integrity of the existing structure. The use of natural materials and finishes, such as warm-toned wood and textured white finishes, demonstrates a commitment to environmental consciousness and a reverence for the natural world. The choice of local and sustainable resources is an integral part of the studio’s design approach. The designers carefully considered the environmental impact of the materials used in the renovation process, opting for natural and sustainable resources. In addition, the careful integration of old and new elements not only creates a visually stunning effect, but also reduces waste and avoids unnecessary demolition. This thoughtful approach to design ensures that the house will stand the test of time, offering a model for how we can respect our past while building a sustainable future.
Project Information:
Project Type: Residential Renovation
Architect: Ask Og Eng
Location: Norway
Year: Not specified
Photographer: Not specified


