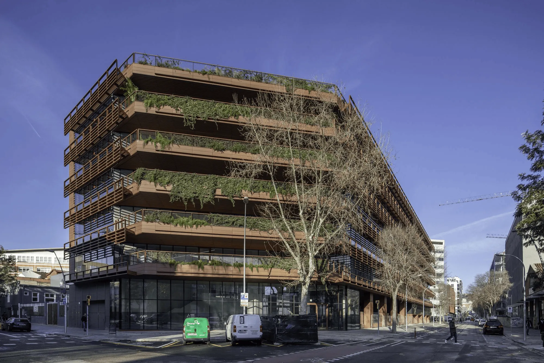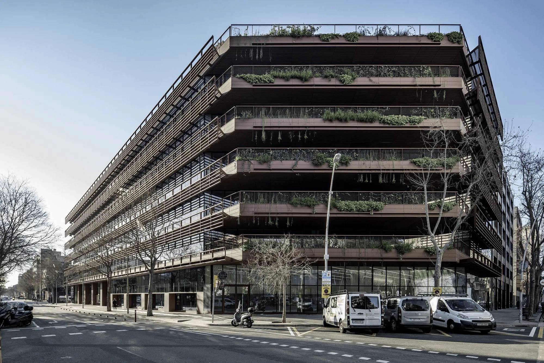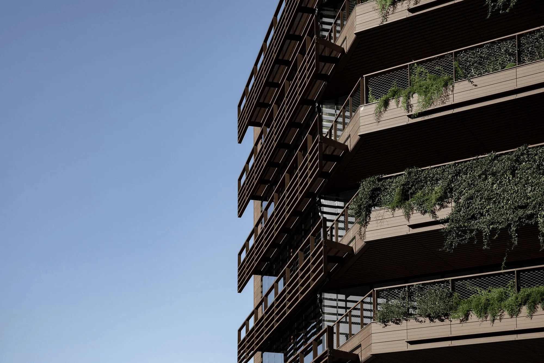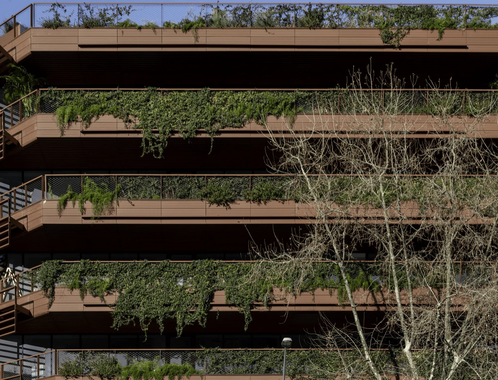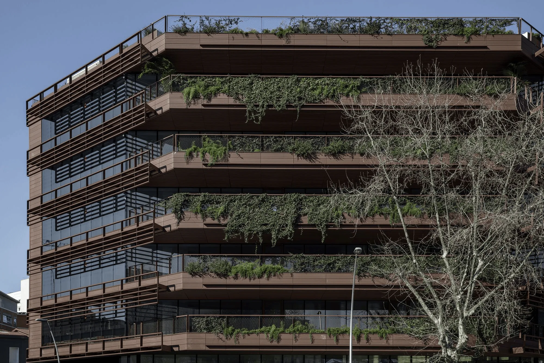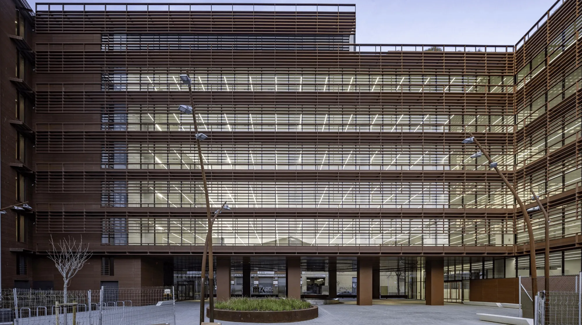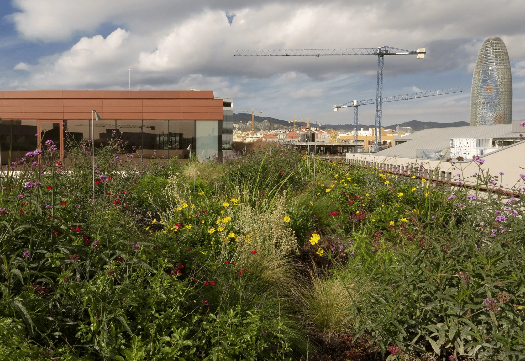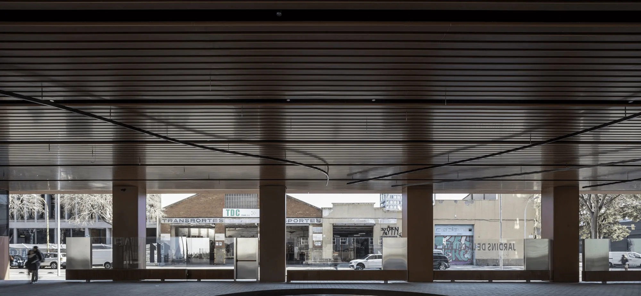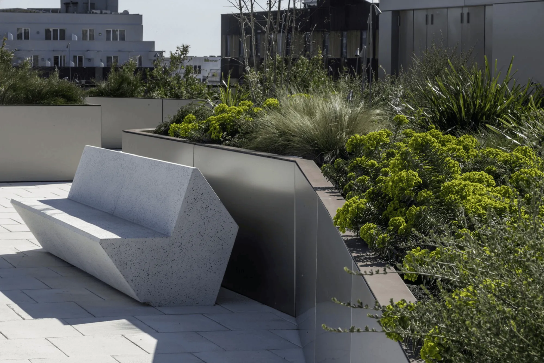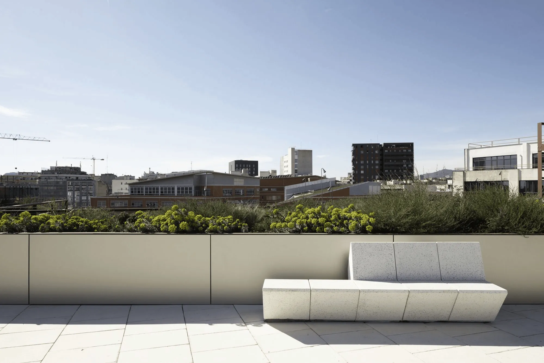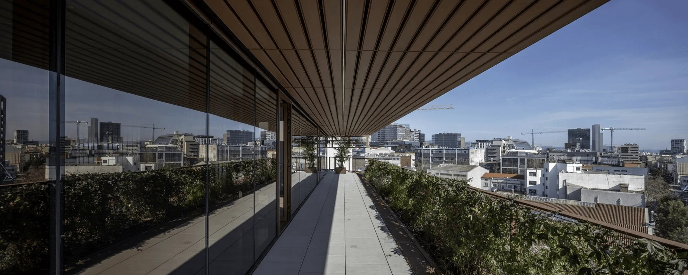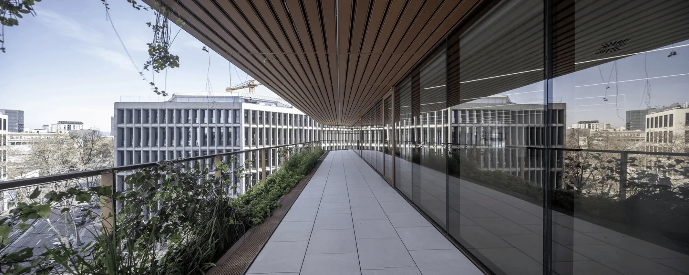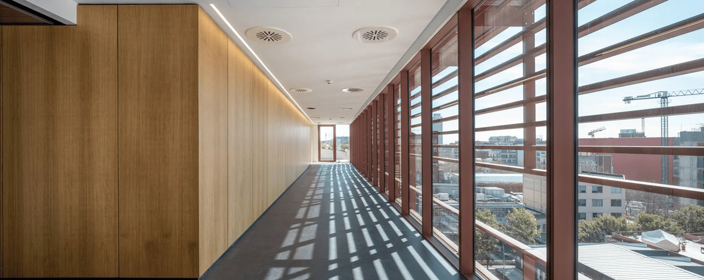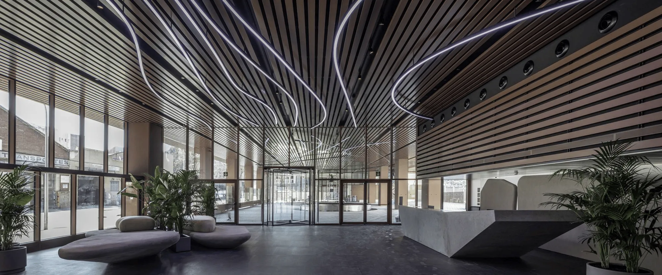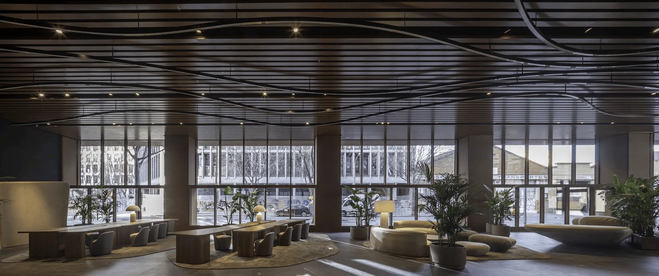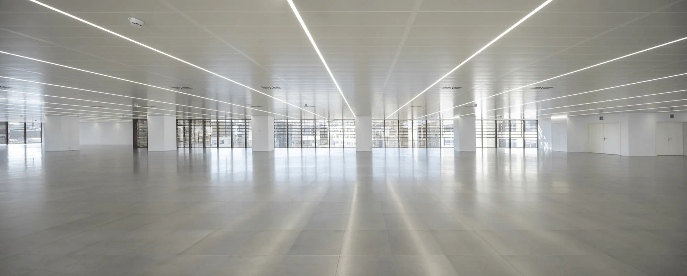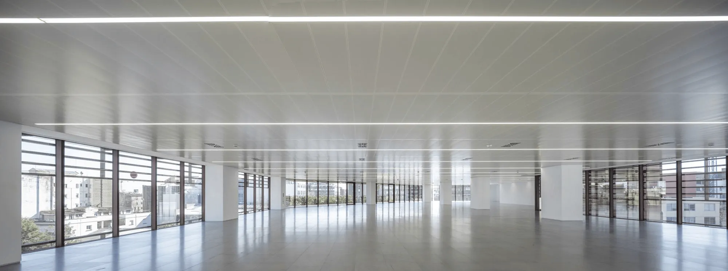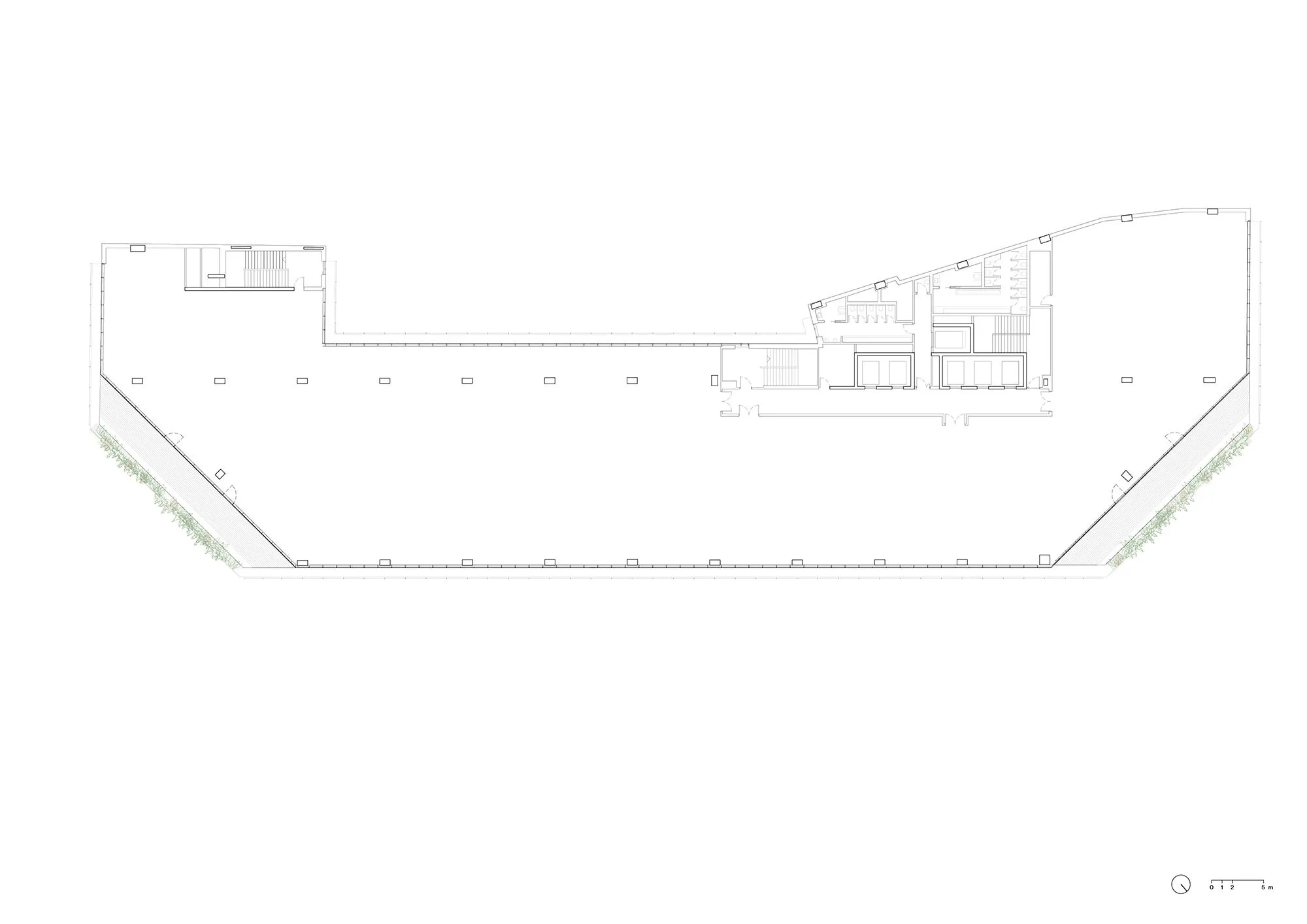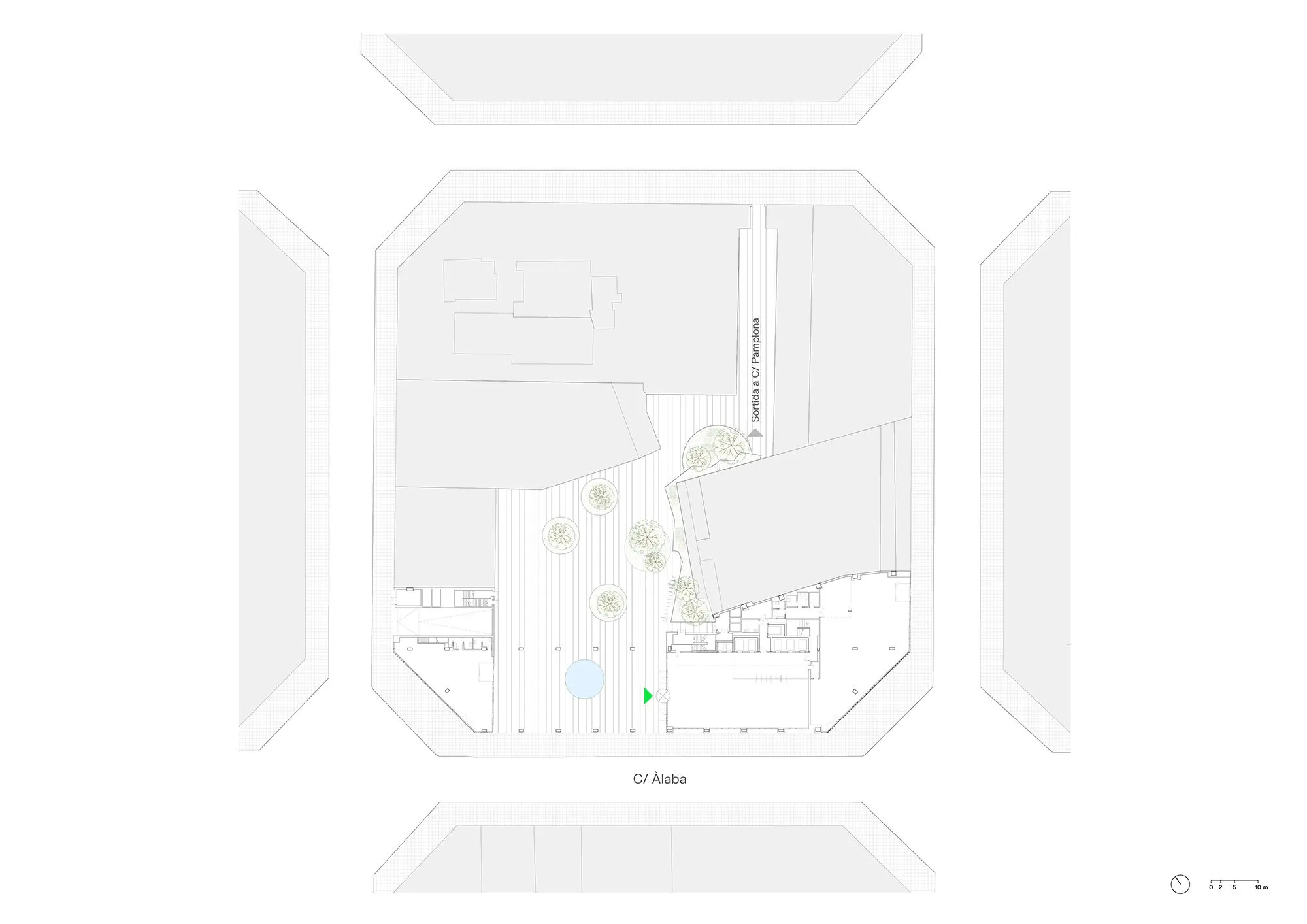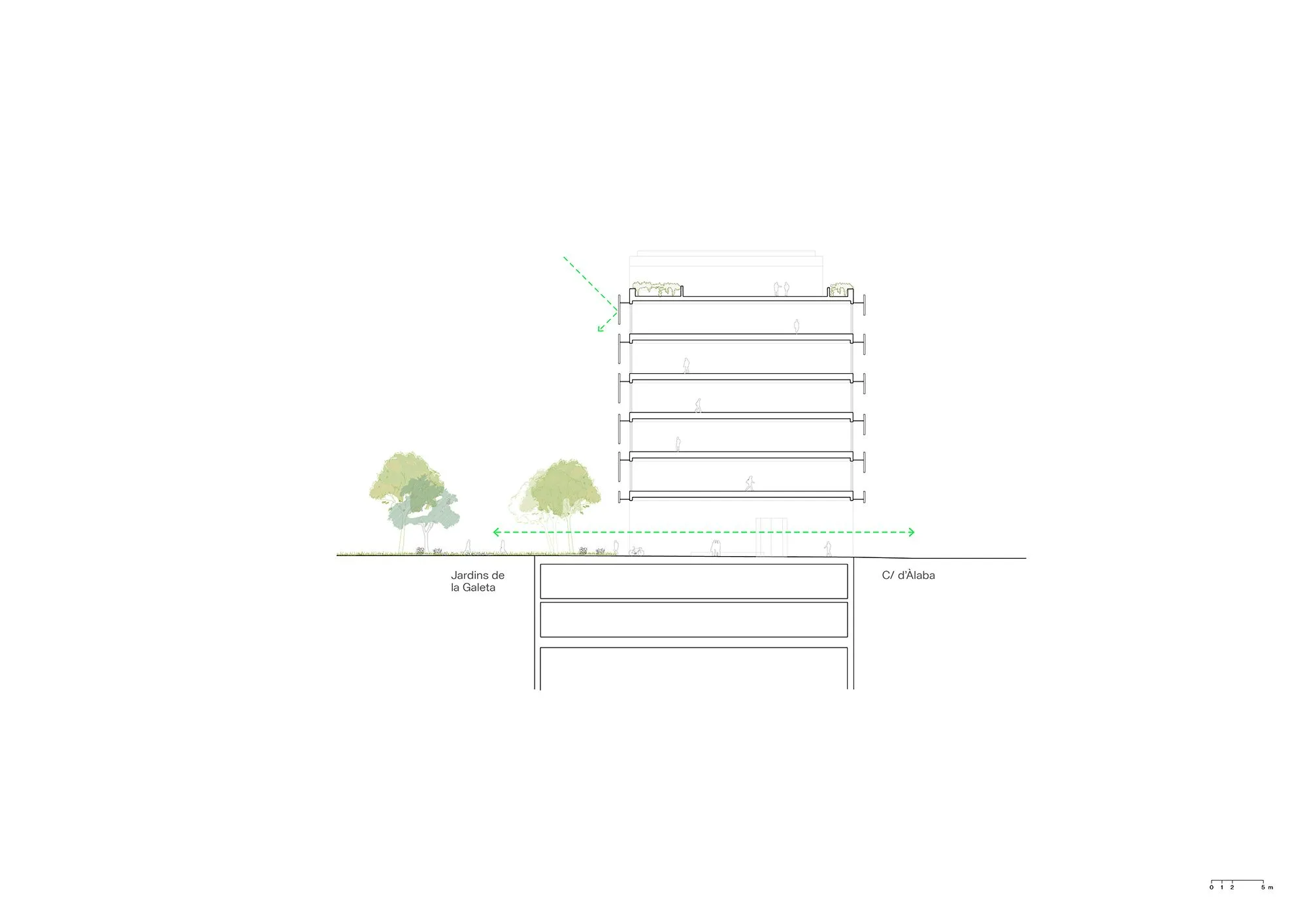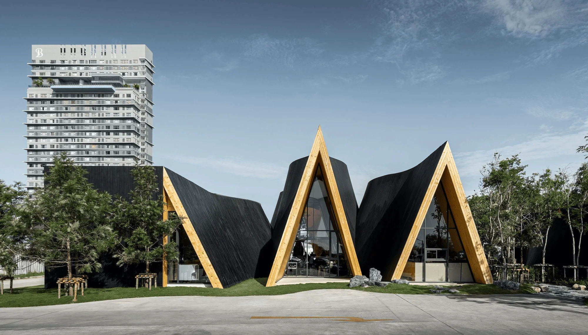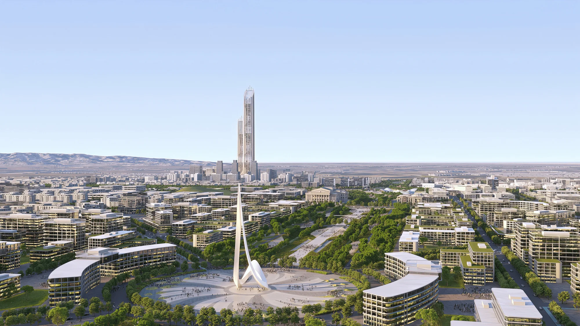The A111 Offices in Barcelona’s 22@ district prioritize sustainability and user well-being through biophilic design and innovative architectural features.
Contents
Urban Integration and Historical Context
The A111 Offices project, located in Barcelona’s thriving 22@ district, seamlessly integrates with its surroundings while paying homage to the site’s industrial past. Formerly the location of the “Galletas Viñas” factory, the building’s design respects the historical context of Poblenou, a neighborhood undergoing a transformation from industrial to a more human-centric environment. The oxidized facade, reminiscent of traditional brickwork, and the incorporation of the chamfer characteristic of Barcelona’s Eixample district, contribute to the building’s harmonious presence in the urban landscape.
Biophilic Design and Green Axes
Central to the A111 Offices design is the incorporation of nature. Expansive terraces adorned with lush vegetation cascade down the facade, covering over 1,380 m². These green spaces not only provide aesthetic appeal but also create a calming and restorative environment for occupants. The building’s integration with the forthcoming green axis further emphasizes the connection to nature, promoting biodiversity and a healthier urban environment.
Ground Floor Permeability and Transparency
The ground floor of the A111 Offices is designed with permeability and transparency as guiding principles. A central porch blurs the lines between public and private space, creating a welcoming and accessible environment. This covered area, extending 30 meters in length, acts as a transitional zone and a versatile space for various activities. The expansive glass facade ensures a visual connection between the street and the building’s interior, enhancing street security and encouraging interaction between the A111 Offices and the surrounding community.
Spatial Optimization and Flexibility
The A111 Offices prioritize user well-being and flexibility through an efficient layout. Communication and service cores are strategically positioned along party walls, maximizing the use of natural light and creating open floor plans with a spacious 17.55-meter span between columns. This design fosters adaptability and allows for diverse configurations to meet the evolving needs of occupants. The placement of columns on the facade also minimizes the glazed surface, optimizing energy efficiency.
Sustainability and User Well-being
The A111 Offices demonstrate a strong commitment to sustainability, achieving LEED Platinum and Wiredscore certifications. The building incorporates various sustainable features, including a water feature at the entrance that creates a cooling effect and promotes a sense of tranquility. The use of natural materials, primarily wood, and the emphasis on high indoor air quality further contribute to a healthy and environmentally conscious workspace.
Dynamic Facade and Circadian Rhythm
The building’s exterior features a dynamic facade with slats of varying densities that provide solar protection while creating a visually engaging effect. The interplay of light and shadow throughout the day enhances the interior atmosphere and connects occupants with the natural rhythms of the external environment. This design element contributes to circadian rhythm awareness, promoting the well-being of building users.
Project Information:
Architects: Batlleiroig
Area: 24402 m²
Year: 2022
Photographs: Antonio Navarro Wijkmark
Architects In Charge: Enric Batlle Durany, Joan Roig i Duran, Albert Gil Margalef
Client: La Llave de Oro
Design Team: Meritxell Moyà Vilalta, Annabel Barba Calpe, Adrià Loza Gutiérrez, Irene Escudé Moreno, Manel Ventura, María Ferrer Morey
Landscape: Clàudia Amías Roget
Agricultural And Environmental Engineering: Yago Cavaller Galí
Structural Engineering: STATIC Ingeniería
Facilities Engineering: JSS
Technical Architects: G3
Facades: Ferrés Arquitectos y Consultores
Leed Consultants: zeb3consulting
Builders: Rubau
City: Barcelona
Country: Spain


