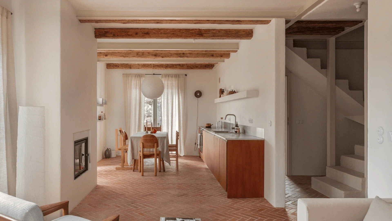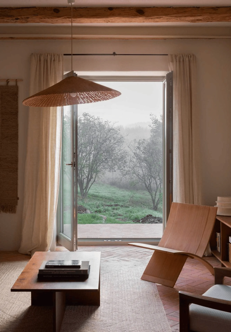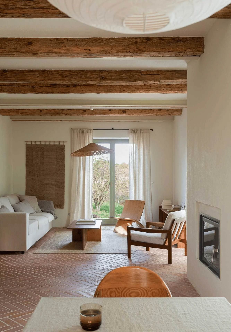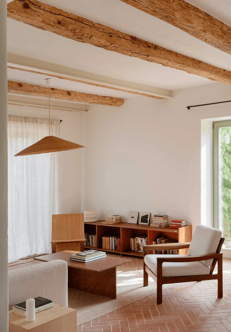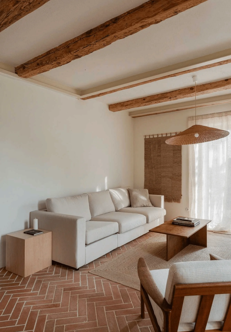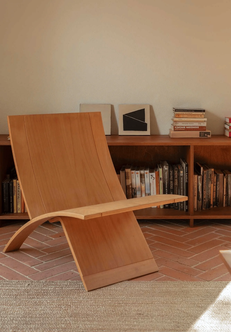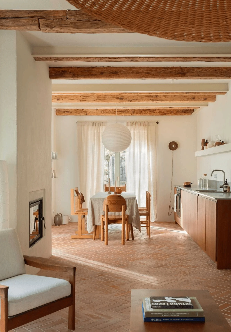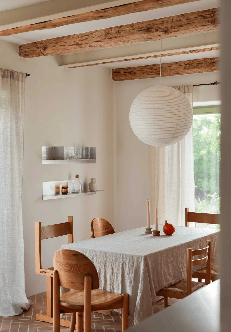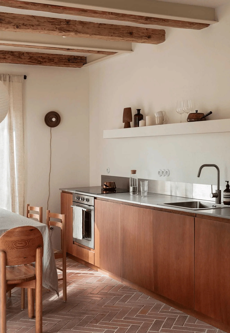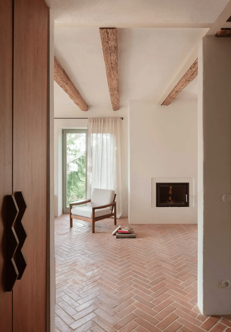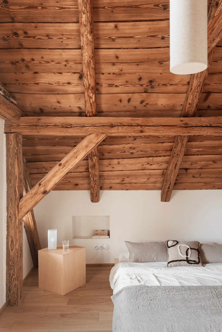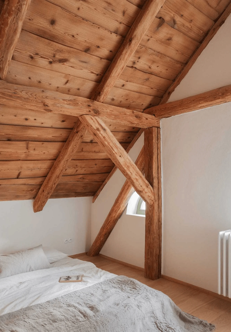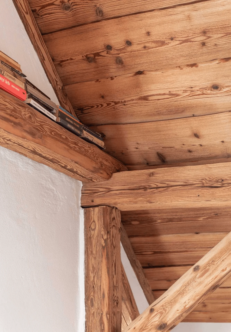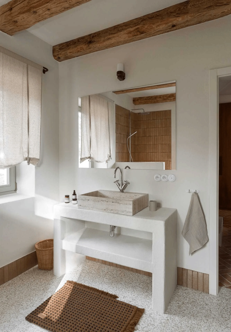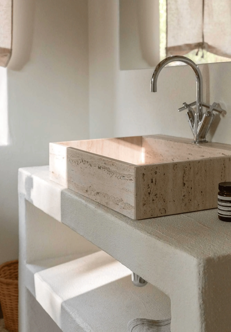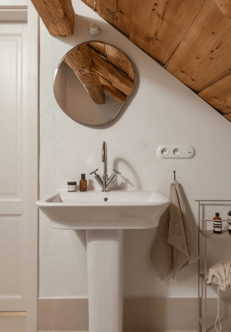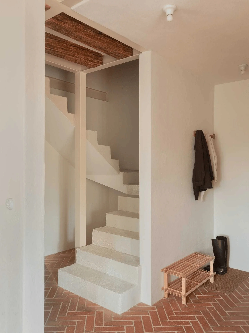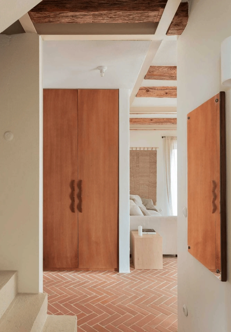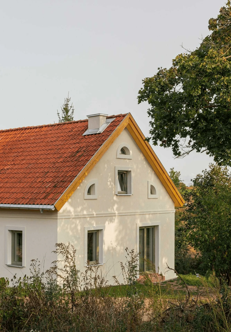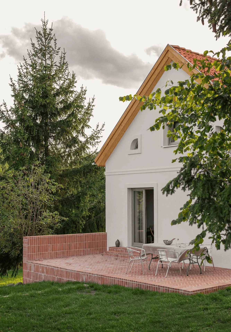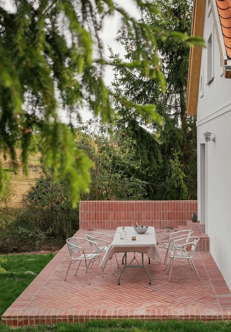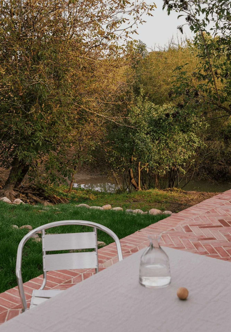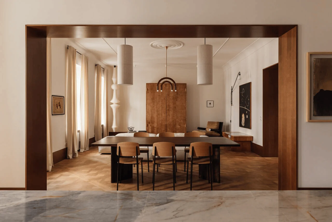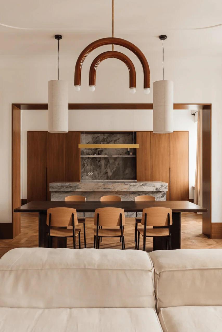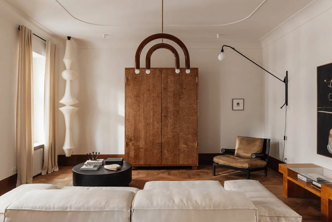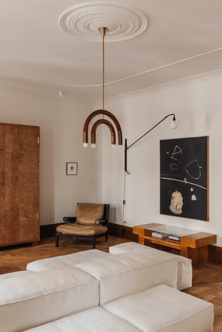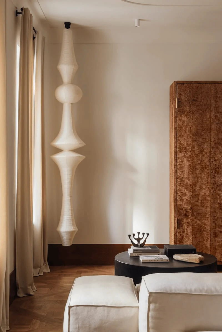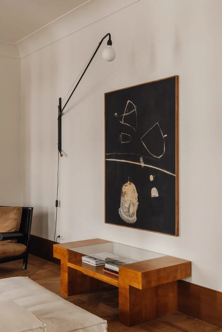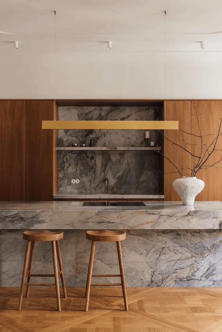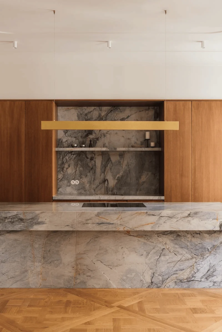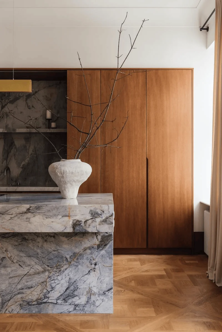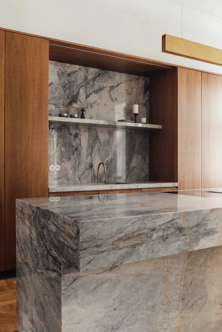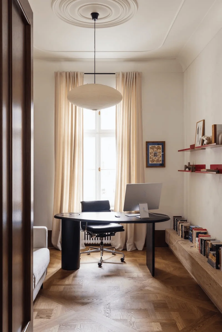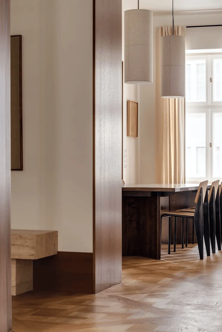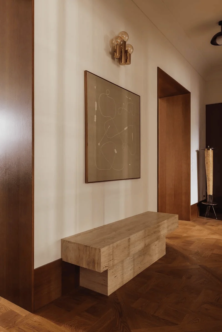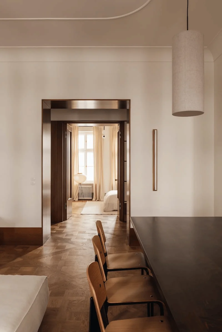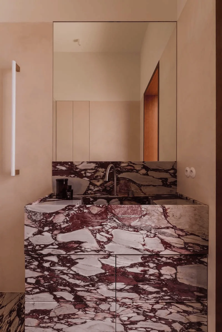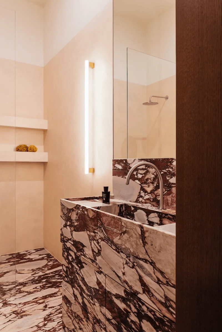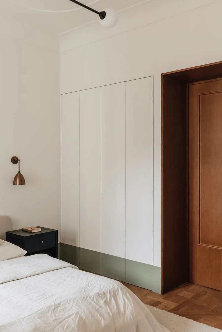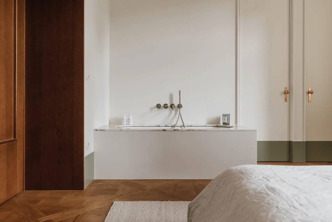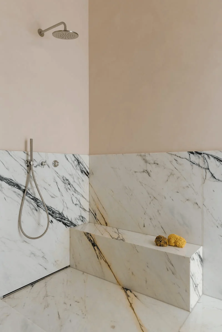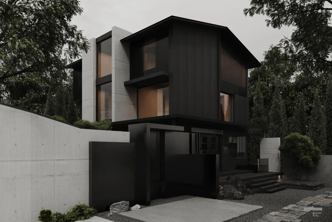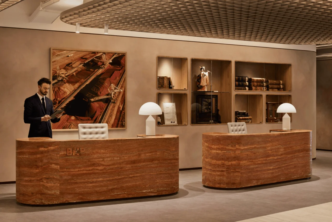Agata Melerska’s interior design projects in Poland blend minimalist aesthetics with historical elements.
Contents
Project Background: Transforming Rural and Urban Spaces
Agata Melerska, a graduate of the Warsaw Academy of Fine Arts, founded her interior design studio in 2016, focusing on private residences and commercial spaces like restaurants, cafes, and boutiques. Her projects are deeply rooted in understanding the history and context of each space, striving to blend historical elements with modern design aesthetics. This philosophy is evident in two prominent projects: a renovation of a post-German brick house in the Mazury countryside and the restoration of a pre-war apartment in central Warsaw. Both projects exemplify Agata’s approach to interior design, emphasizing historical preservation and sustainable design principles. The Mazury project, located in the Polish countryside, is a testament to a family’s desire to reconnect with nature and find tranquility. The Warsaw project, within a pre-war building, celebrates the past while bringing it into the modern era. The projects emphasize minimalist design that allows the natural beauty of the surroundings and materials to take centre stage.
tag: residential interior design poland, minimalist interior design poland, historical renovation in poland
Design Concepts and Objectives: Preserving History and Embracing Minimalism
The design approach emphasizes respect for the past and the integration of a minimalist aesthetic, creating spaces that are both historically sensitive and modern. The Mazury project, situated in a rural location, is the epitome of Agata Melerska’s philosophy. The original structure, a dilapidated post-German brick house, was saved from demolition and revived to preserve its historical charm. The renovation began with stabilising the foundation and using metal beams and columns to solve issues with cracking walls. A cream color was chosen for the interior surfaces. In the Mazury project, the aim was to create a tranquil refuge from city life. The designers preserved the structure’s original timber beams and roof, as well as the original tiles. In Warsaw, the apartment was tucked away in a pre-war building that had been subdivided into small compartments. Agata Melerska and Zofia Wyganowska’s approach was to embrace the history of the space and restore the original grandeur and beauty of the apartment. The team strived to create functional spaces filled with natural light and a minimalist design that emphasized the original elements of the apartment. The focus was on simplicity and creating a seamless flow within the space.
tag: minimalist interior design poland, modern interior design trends, polish interior design studio
Functionality and Spatial Planning: Connecting Indoor and Outdoor Spaces
The projects exemplify how a seamless flow between indoor and outdoor spaces can enhance functionality and well-being. In the Mazury project, the architects widened and lowered windows, connecting the interior with the surrounding landscape and creating a strong visual connection with the natural environment. The floors, patios, and roof feature a consistent herringbone-patterned tile, enhancing the continuity of indoor and outdoor space. The living areas are designed with thoughtful layouts to accommodate a family while keeping the design minimalist. The kitchen uses birch plywood and stainless steel countertops to create a functional yet visually pleasing space. Retro chairs and tables in the dining area complement this aesthetic. The Warsaw project focuses on creating a flow within the apartment, with open-plan spaces in the living area, a dedicated office area, and serene bedrooms. The use of natural materials and light throughout the apartment creates a sense of spaciousness. The bathrooms in both projects are carefully designed with natural materials, including terrazzo and marble, to create a sense of calm and luxury. The use of natural materials such as terrazzo, marble, and timber throughout the apartments reflects a commitment to sustainability and harmony with nature.
tag: sustainable interior design poland, functional interior design, open plan interior design
Aesthetic and Design Elements: Natural Materials and Minimalist Palettes
Agata Melerska’s design aesthetic is characterized by a preference for natural materials and a minimalist color palette. In the Mazury project, the natural beauty of the materials is showcased through the preservation of original wooden beams and the use of natural clay and straw ceilings. The cream color palette creates a sense of calm and emphasizes the rustic charm of the building. The use of herringbone tiles on the floors, patios, and roof adds a distinct visual element. The kitchen and living room are highlighted by the use of natural materials like birch plywood and woven lights. The Warsaw apartment showcases the beauty of natural materials with oak parquet floors, and marble details in the bathrooms. The minimal color palette allows for natural light to illuminate the space. The incorporation of vintage furniture and carefully selected lighting fixtures enhances the minimalist aesthetic and adds a touch of warmth to the interiors. Throughout both projects, Agata has carefully curated the selection of furniture and accessories to support the minimalist design aesthetic and create a sense of tranquility and function.
tag: sustainable interior design poland, minimalist color palette, natural material interior design
Construction Process and Management: Balancing History and Modernity
The renovation process presented challenges that were carefully managed to balance the preservation of the historical structure with modern building techniques. In the Mazuri project, the architects faced numerous issues with the decaying brickwork, including the collapse of parts of the building. Structural integrity was addressed by reinforcing the existing structure with metal beams and columns, while preserving as much of the original structure as possible. The construction team also addressed the insulation and plastering of the building’s exterior. In the Warsaw project, the focus was on restoring the original grandeur of the apartment while addressing modern requirements for functionality. The team carefully removed existing partitions and restored the original layout of the apartment. This approach respects the historical context of the building while modernizing the living spaces. Both projects demonstrate the careful planning and implementation needed to revitalize historical buildings while maintaining their historical integrity.
tag: historical building renovation, construction management, sustainable construction methods
Conclusion: Finding Tranquility Through Design
Agata Melerska’s interior design projects demonstrate her remarkable ability to create serene, functional spaces that reflect a deep appreciation for history, natural materials, and the power of minimalist design. Both the Mazury and Warsaw projects showcase her commitment to creating environments that enhance the well-being of the inhabitants and connect them with the surrounding landscape. Her thoughtful approach to incorporating sustainable design elements into the renovation processes ensures that the spaces will endure for years to come. These projects demonstrate the importance of historical preservation, sustainable practices, and human-centered design in contemporary interior architecture. They provide valuable insights into how carefully designed spaces can not only create a sense of calm and tranquility but also inspire us to embrace the beauty of history and nature.
tag: sustainable design in interior, human-centered design, historical preservation through design
Project Information:
Project Type: Residential and Commercial Interior Design
Architect: Agata Melerska
Area: Not Specified
Year: 2016 – Present
Country: Poland
Main Materials: Birch Plywood, Stainless Steel, Terrazzo, Marble, Oak Parquet, Herringbone Tiles
Photographer: Not Specified


