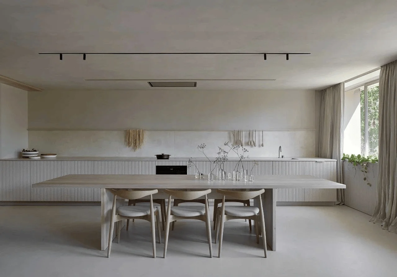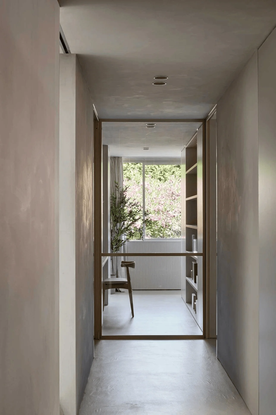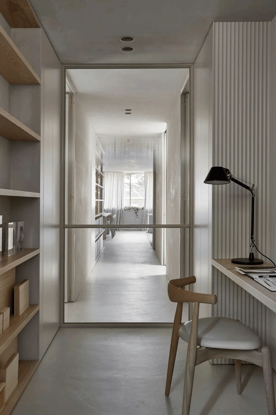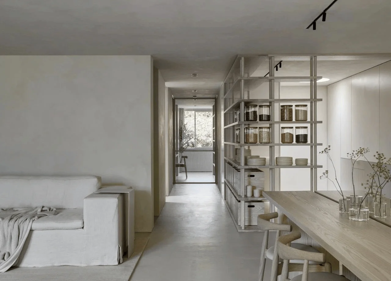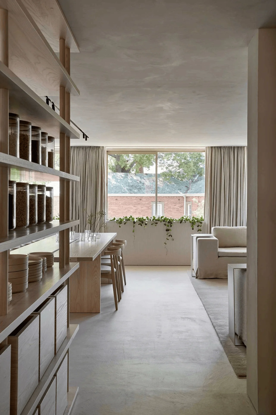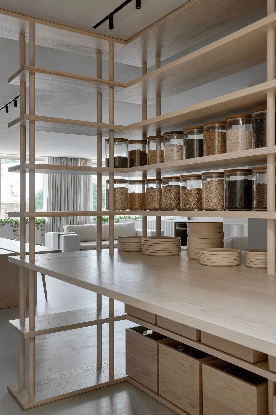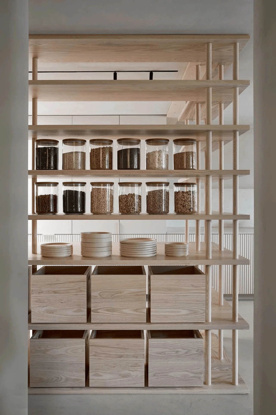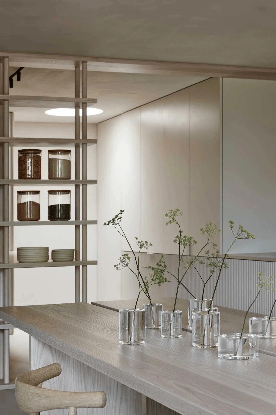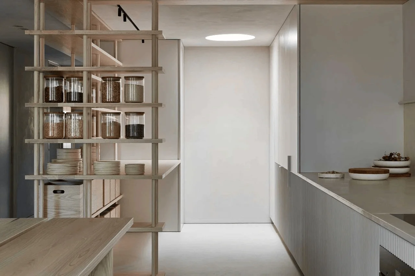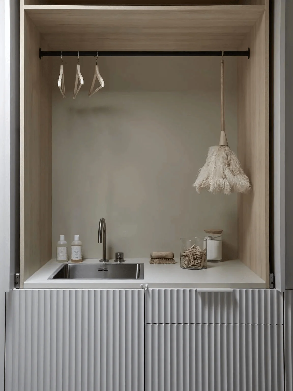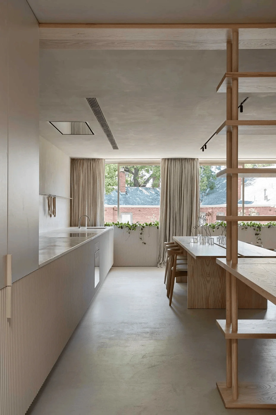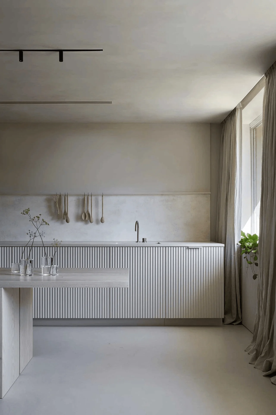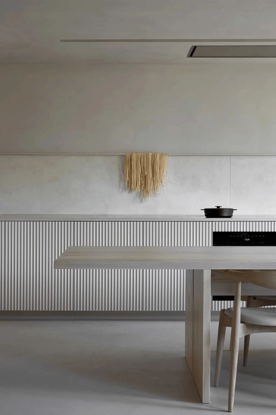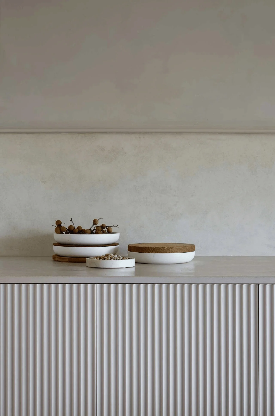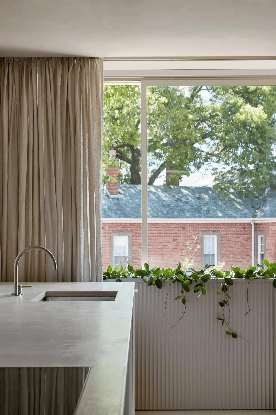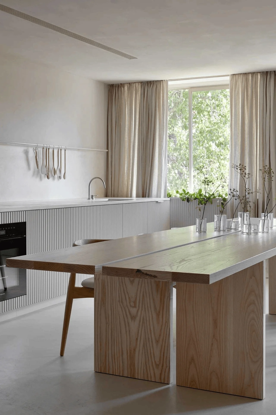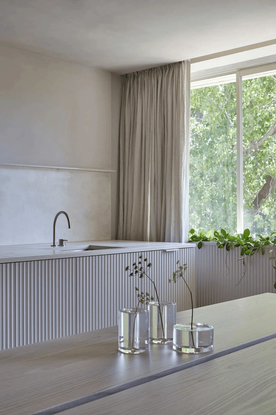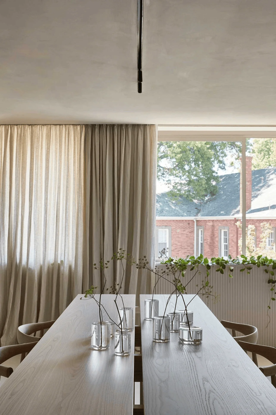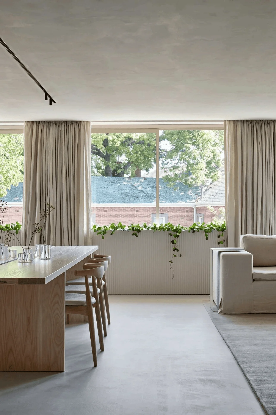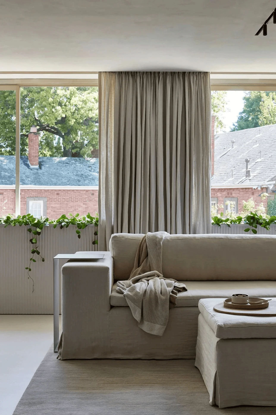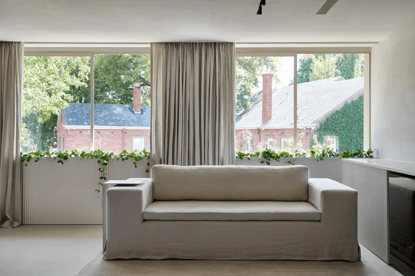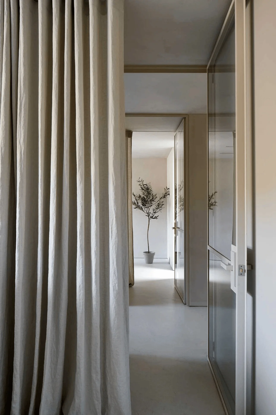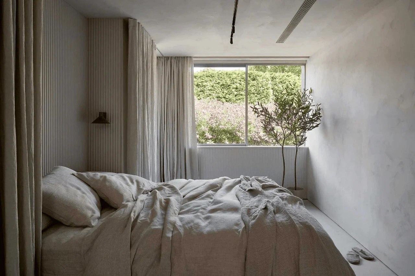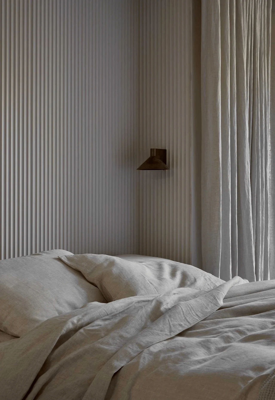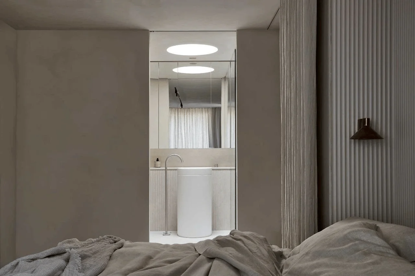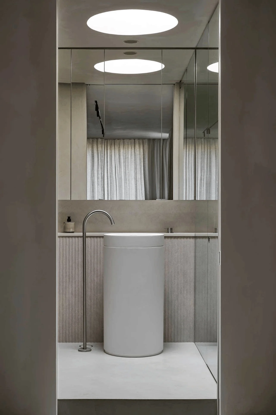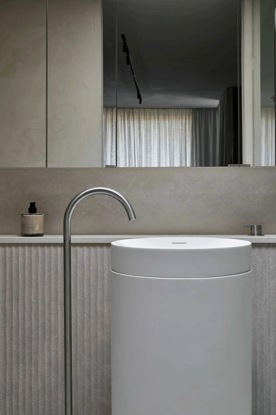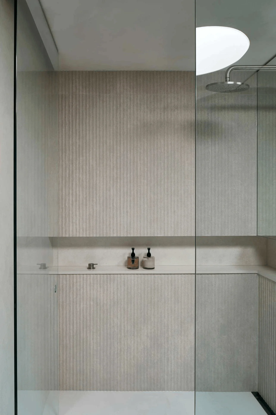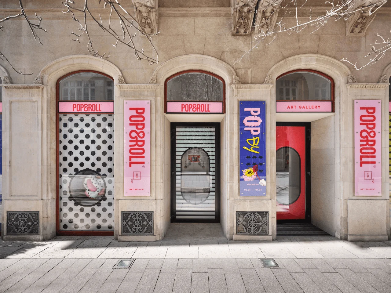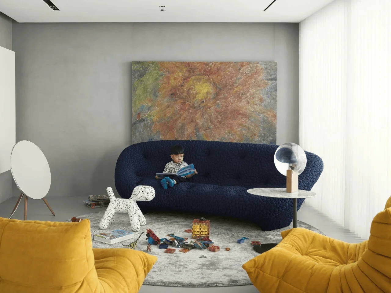Studiofour’s Albany Road Residence in Australia showcases minimalist interior design with a focus on natural light and seamless indoor-outdoor connection.
Contents
Project Background and Context
Studiofour has unveiled the interior design of Albany Road Residence, a project that seeks to respect the past while elevating everyday life. The residence is located within the Santosa building in Melbourne, a mid-century gem representing early examples of apartment living, which aimed at fostering a more compact way of living. Studiofour’s design embraces a modern perspective on liveability and aims to create a space that offers enhanced openness and connectivity while maintaining visual access to the surrounding greenery. This project represents a prime example of minimalist interior design. The tag “minimalist interior design” reflects the core aesthetic of this project, highlighting its focus on clean lines, functionality and a restrained palette.
Design Concept and Objectives
Staying true to the original vision of the building, the interior renovations have eliminated existing barriers and introduced a multi-layered approach characterized by movable elements within glass and linen frames. This permits both separation and the maintenance of an overall spatial sense, highlighting a refined sense of minimalism in the design. The design goal was to create a serene and calming haven, enhancing the link with the surrounding garden areas. Studiofour sought to instill a sense of calm and tranquility while also highlighting the inherent beauty of the building’s original design, all integral to achieving the minimalist design ideal. The tag “minimalist interior design Australia” situates the project within its geographic and stylistic context, further emphasizing the design direction of this residence.
Functional Layout and Space Planning
The Albany Road Residence exemplifies a holistic design approach, where architecture, interior design, and landscape come together to deliver healthy and sustainable outcomes for the occupants. This design philosophy underscores the core principles of minimalist interior design. The dwelling exudes a soft warmth that enhances its appeal as a retreat and a place to rejuvenate, creating a space of peace and harmony. The soft and neutral ambiance, balanced with ample natural light and ventilation, adds to its allure, while the delicate natural textures provide privacy and define spaces as needed. The tag “minimalism interior design” is a specific descriptor that reinforces the project’s adherence to the minimalist style, its core design concept.
Exterior Design and Aesthetics
The design maximizes the existing internal volume of the space to create a sense of openness and expansion, while simultaneously blurring the lines between the interior and exterior. It strives to integrate natural elements into the interior, further enhancing the overall minimalist approach to interior design. Inspiration for the design stems from the original architectural elements. A classic mid-century color palette is reimagined with a contemporary twist. Features such as timber joinery, open plan layouts, furniture serving as spatial dividers, and fluted glass are all integrated to embody a modern and refined design style. The tag “fluted glass minimalist interior” is a more specific tag that further details the material and design choices in the project.
Material and Sustainable Design Choices
By drawing on the indigenous style of the existing structure, the interior has been imbued with new purpose and a sense of soul. The soft internal tones echo the external palette of the almond brickwork, stacked brickwork, and limewash rendered timber slatted panels. The external forms are mirrored in the linear shapes of the joinery work. The selection of materials aligns with the minimalist interior design vision, favoring natural materials and clean lines. Materials such as wood, stone, and glass are used throughout the space, creating a cohesive aesthetic while being respectful to the environment. The tag “sustainable minimalist interior design” encompasses both the architectural style and the sustainable design choices used throughout this project.
Interior Design Features and Furnishing
The reconfiguration of the interior spaces improves flow and flexibility through open spaces and the construction of landscapes. This creates opportunities for seclusion and retreat, reinforcing the core principle of minimalist interior design. By dispensing with outdated compartmentalized internal spaces, the project has the potential to provide healthier living environments better linked with the surrounding urban and landscape contexts. The furniture selections align with this philosophy. Simple pieces are paired together to tell a story of the subtle details of the apartment design and its inherent connection with nature. The tag “minimalist apartment design” offers a specific type of project description, suitable for audience searching for projects focused on this interior design style.
Kitchen Design and Features
The bespoke joinery and storage elements elevate the functionality of the apartment. The front of the kitchen bench is clad in fluted stone, drawing inspiration from the linear forms of the original architecture. The space features studiofour’s custom-designed wooden dining table, Carl Hanson – Son chairs, and Vincent Van Duysen ceramics. The fluted stone is a consistent element throughout the space, contributing to the cohesive minimalist interior design scheme. The fluted glass and stone details underscore the minimalist interior design vision, which prioritizes clean lines and simplicity. The tag “minimalist kitchen design” is a specific tag targeting potential customers who have an interest in this topic.
Project Information:
Project Type: Residential
Architect: Studiofour
Area: Not specified
Year: Not specified
Country: Australia
Materials: Wood, Stone, Glass, Fluted Glass
Photographer: Shannon McGrath
Builder: Le Deux Construction – Development


