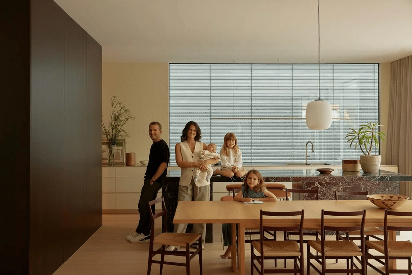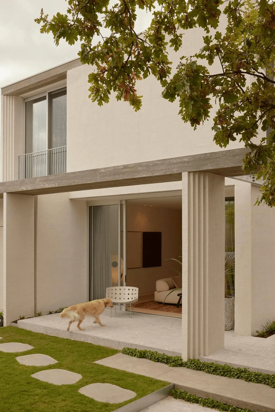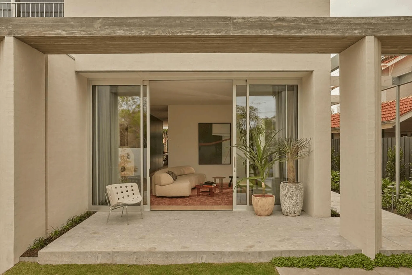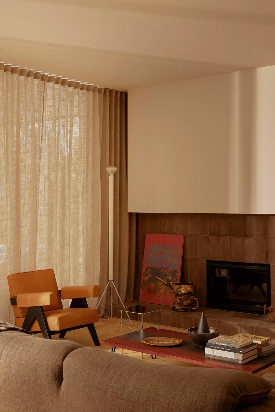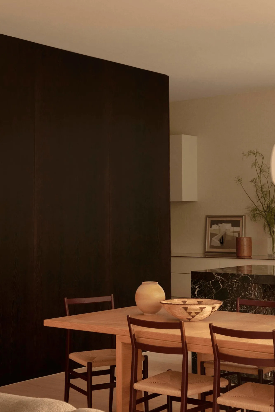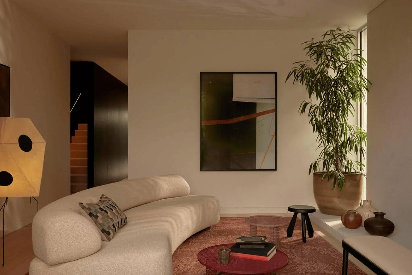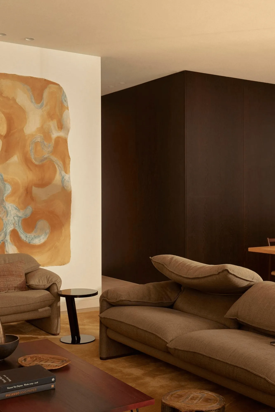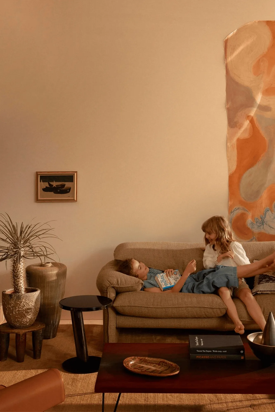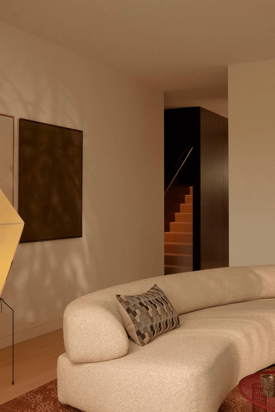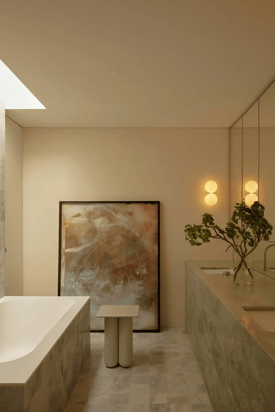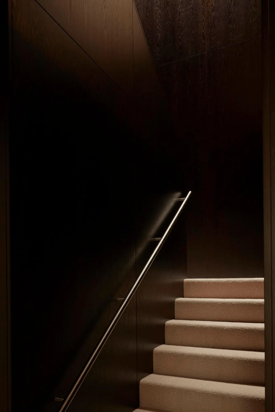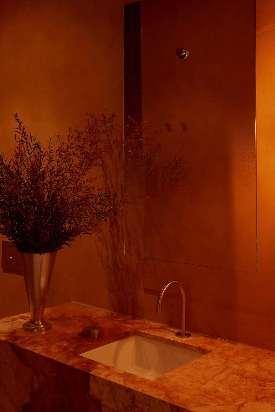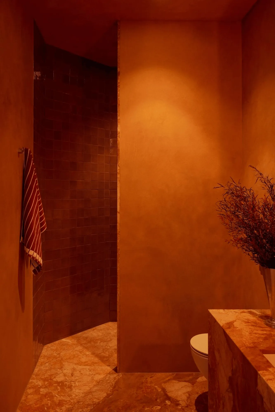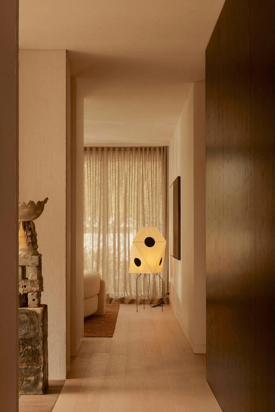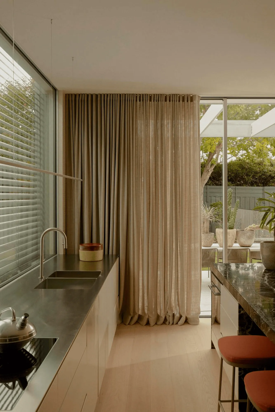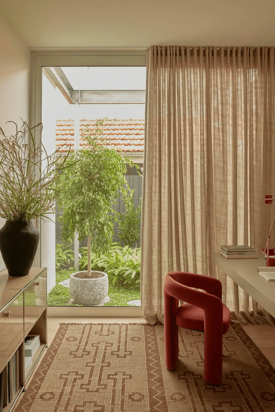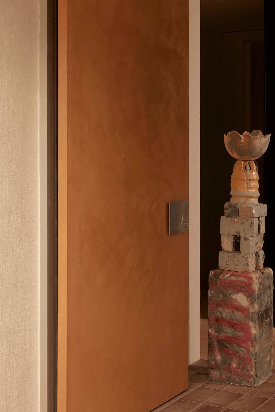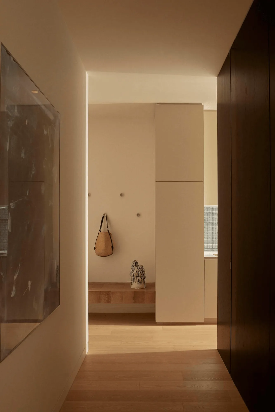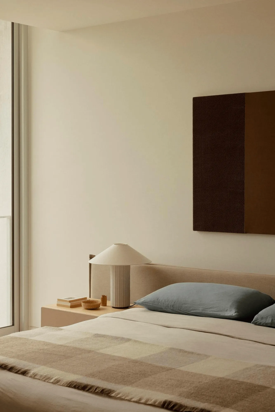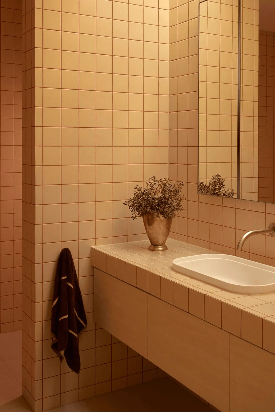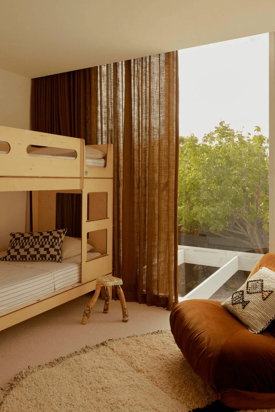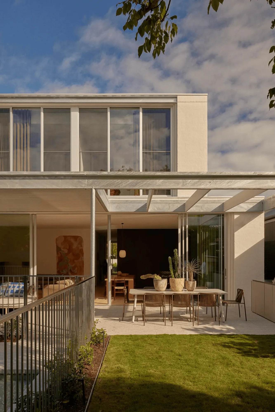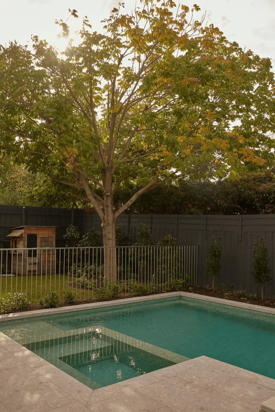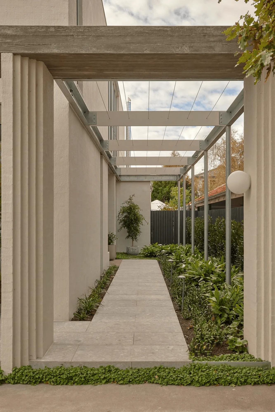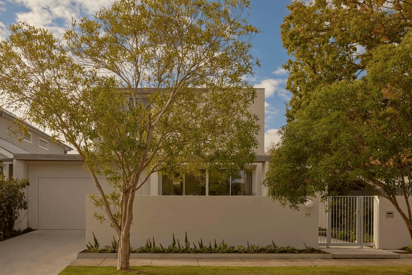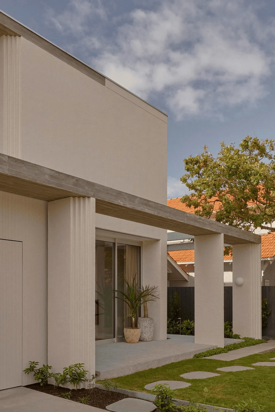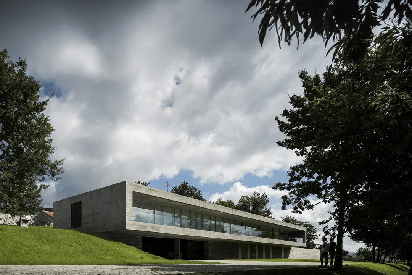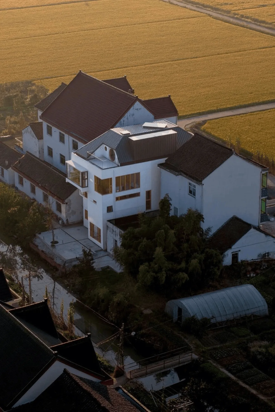Alicia McKimm’s house in Melbourne showcases a seamless blend of interior architecture and design, creating a warm, functional, and aesthetically stunning family home.
Contents
Project Background
Alicia McKimm, co-founder of design studio Golden and wife of Jon McKimm, director of architecture firm InForm, embarked on a personal project to create their dream family home in Melbourne. The project presented a unique opportunity for the couple to combine their expertise in interior architecture and design, resulting in a truly collaborative effort.
Design Concept and Objectives
Driven by a desire for a harmonious and enduring space, Alicia and Jon aimed to infuse their home with originality, warmth, and a tactile quality. The design concept revolved around using natural materials such as stone and stainless steel, complemented by a central dark wood element in a rich burgundy tone to anchor the interior architecture and design.
Functional Layout and Spatial Planning
The spacious ground floor accommodates the kitchen, living areas, and common spaces, fostering a sense of openness and connectivity. A central staircase leads to the upper level, where the master bedroom and children’s area are thoughtfully separated, providing privacy and functionality within the interior architecture and design.
Exterior Design and Aesthetics
Situated in Alicia’s childhood neighborhood, the home enjoys proximity to the beach, a vibrant community, and convenient access to the city. The exterior design blends seamlessly with the surrounding environment, reflecting a contemporary aesthetic that complements the interior architecture and design.
Construction Process and Management
Construction commenced in December 2022 and concluded by the end of December 2023, spanning a period of about two and a half years. The project involved close collaboration between Alicia and Jon, navigating the challenges of balancing practicality and aesthetics within the interior architecture and design.
Completion and Feedback
In 2024, Alicia focused on the final touches, including interior design and furniture curation for Golden. The completed home stands as a testament to the couple’s vision and expertise in interior architecture and design, creating a space that is both beautiful and functional for their family.
Project Information:
Architects: Alicia McKimm, Jon McKimm
Area: 413 m²
Project Year: 2023
Project Location: Melbourne
Main Materials: Natural stone, stainless steel, wood
Project Type: Residential Buildings
Photographer: Sean Fennessy


