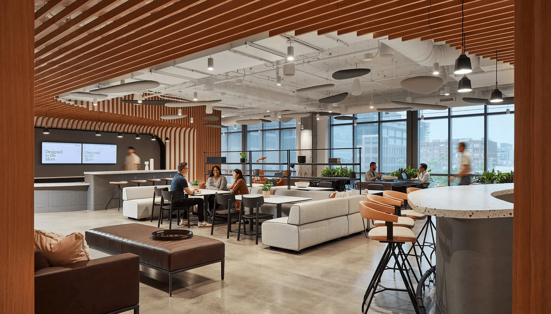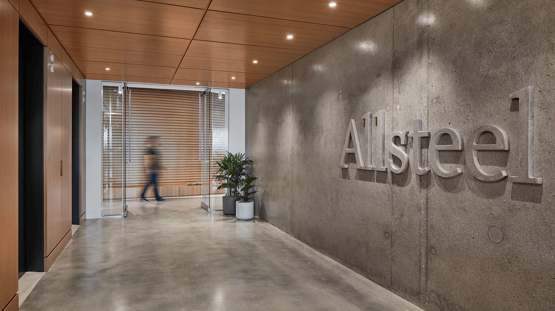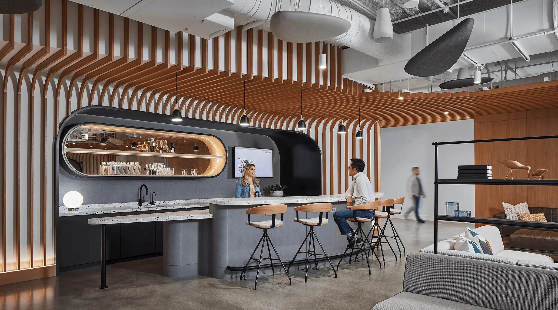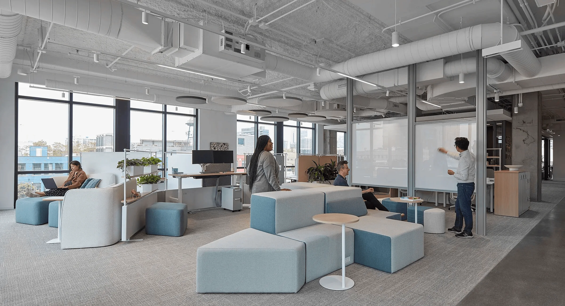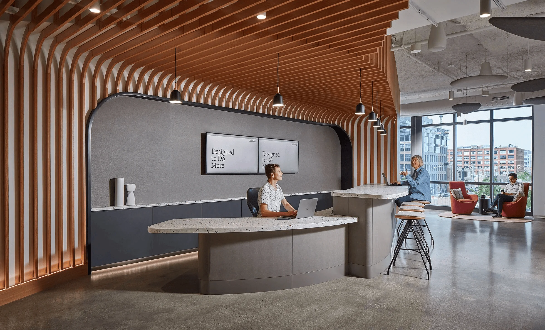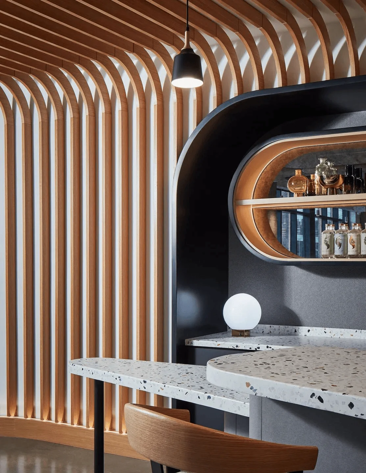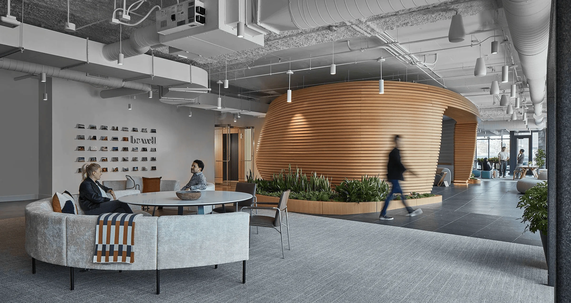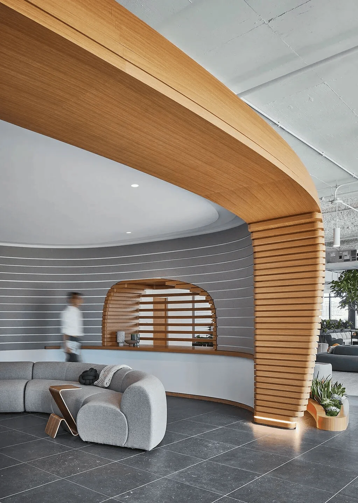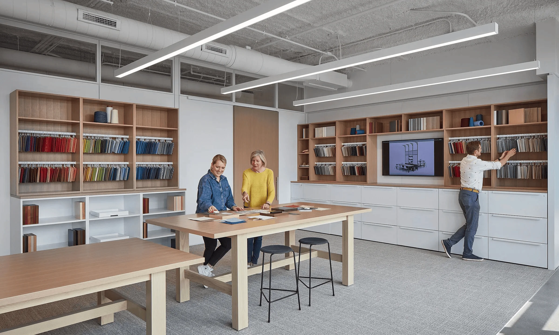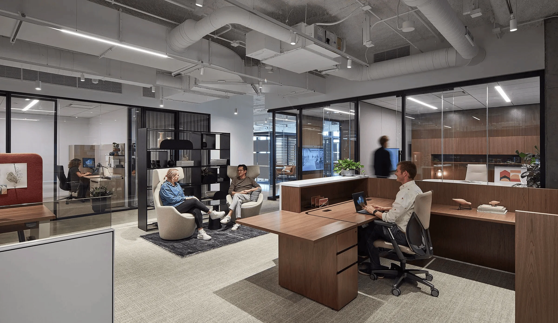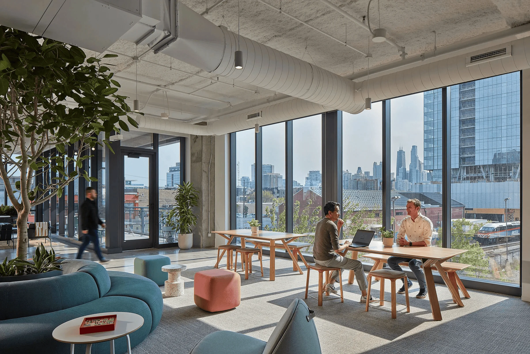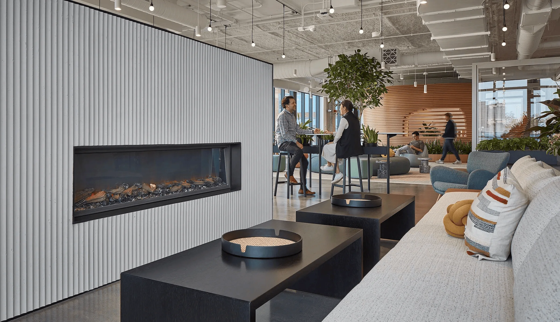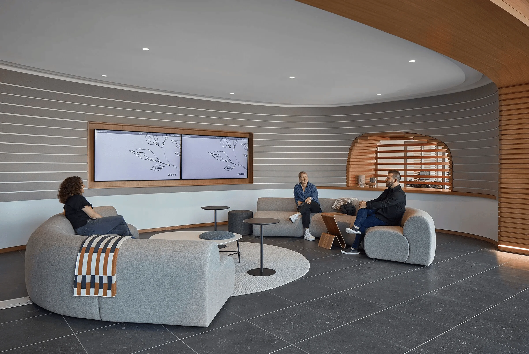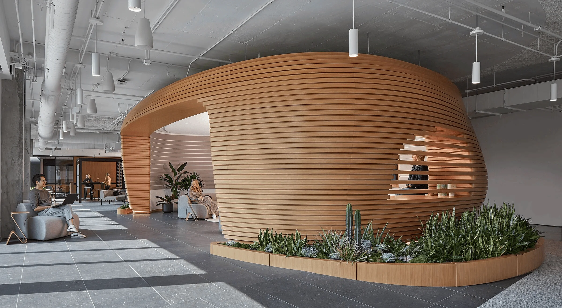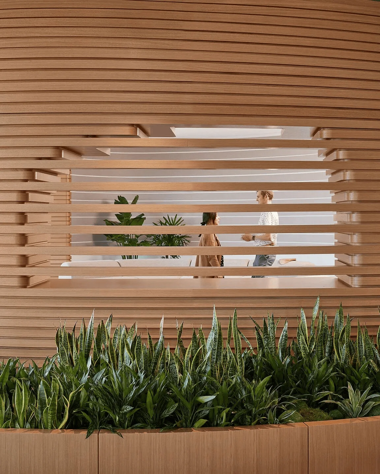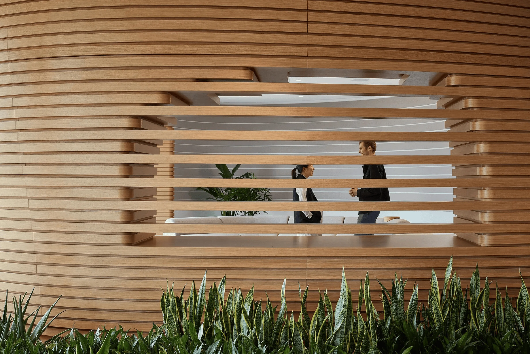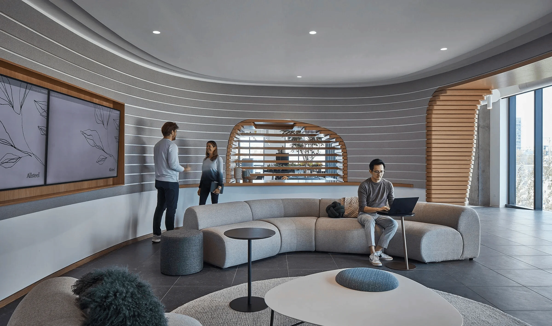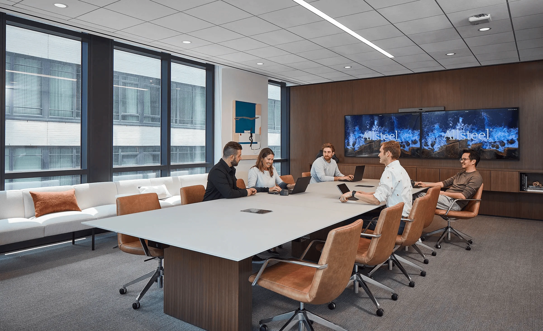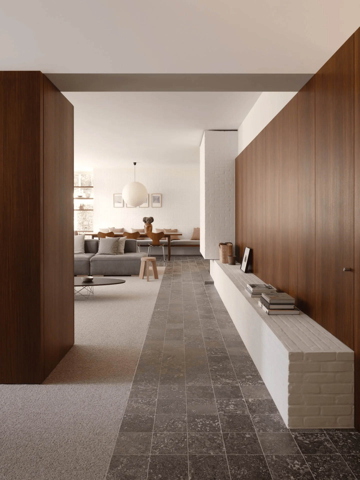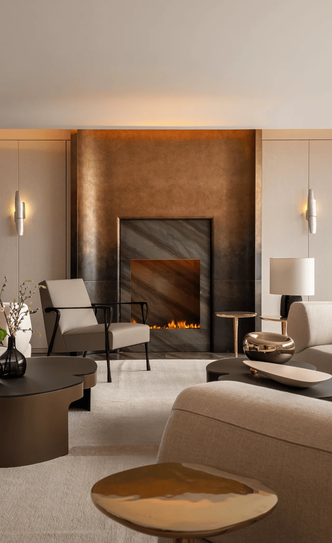Allsteel Client Experience Center showcases innovative design for future agile & hybrid workspaces.
Contents
Project Background & Context
The Allsteel Client Experience Center, located in the vibrant Fulton Market district of Chicago, is a testament to the evolution of modern workspaces. Developed in collaboration with Gensler, this project aims to redefine the client experience by offering a series of interactive spaces fostering design thinking, collaboration, and immersive learning within a hospitality-inspired environment. This project is a model for the future of work, emphasizing the need for flexible and functional work environments, especially in the context of hybrid and agile workforces. The project, centered around the concept of “designed to do more” showcases the brand’s commitment to innovation and adaptability in the changing dynamics of the modern workplace. The project also embodies Allsteel HNI’s commitment to fostering a culture of change and adaptation in the dynamic world of work. Agile & hybrid workplace design trends are essential for the success of this project, serving as a model for future workplace settings.
Design Philosophy and Objectives
The fundamental design principle behind this experience center is to provide a welcoming and inspiring setting for clients. It draws inspiration from the hospitality industry, aiming to cultivate a sense of comfort, warmth, and professionalism. The design strives to create functional spaces that can be easily adapted for various purposes, accommodating different team sizes and communication needs. Throughout the design process, Gensler and Allsteel collaborated to ensure a functional and versatile space that met Allsteel’s commitment to a vibrant work environment, emphasizing a balance between collaborative and focused environments. The design of the space is centered around flexibility and versatility, allowing users to adapt the space for their specific needs. The implementation of high-quality materials throughout the project contributes to an enhanced client experience, reinforcing Allsteel’s commitment to excellence. This project underscores the importance of crafting a positive and productive work environment, fostering a dynamic and collaborative work experience.
Spatial Layout and Functionality
The space is carefully orchestrated to maximize functionality and adaptability. Various zones are strategically dispersed, including areas for individual focus, collaborative work, and interactive learning experiences. The furniture layouts are versatile, adaptable to accommodate teams of varying sizes and collaboration needs. The implementation of writeable surfaces and large screens facilitates seamless information sharing and ideation. Durable, easy-to-clean floor materials ensure the space remains pristine even with high traffic and activity. The space prioritizes a focus on creating a comfortable and accessible environment for diverse user types. The layout fosters a sense of community and collaboration. The layout and design solutions are centered around the idea that people need to have the ability to work in a variety of ways. Flexible layouts accommodate different meeting styles and sizes. This project showcases how workspaces can be designed to adapt to the needs of a diverse workforce.
Aesthetics and Design Details
The design of the Allsteel Client Experience Center masterfully blends aesthetic appeal with functionality. Throughout the center, lighting is meticulously designed to create a soft, welcoming atmosphere that encourages productivity and collaboration. This creates a space that inspires innovation and collaboration. The interior design incorporates the use of neutral colors as a base and complements these with pops of vibrant hues, fostering a professional and energetic ambiance. The ceiling design is sleek and streamlined, enhancing the sense of spatial volume. The chosen materials, such as high-quality wood, leather, and metal, elevate the design, reflecting a commitment to quality and refinement. The selected materials are designed to create a sense of warmth and hospitality. The design of this space speaks to the importance of creating an environment that is both professional and inviting. The aesthetics and design of this space are intended to promote creativity and innovation. The experience center is intended to be a model for other companies in the workplace design market. The design of the space, which emphasizes the use of natural materials and lighting, enhances the overall experience. The integration of flexible elements and innovative design solutions is crucial in this project.
Technology Integration and Sustainability
The space is designed with a strong emphasis on optimizing technology integration to streamline workflows and enhance the user experience. The space seamlessly integrates various technologies, including interactive displays, digital content, and communication tools that support a variety of work modes. The incorporation of technology creates a forward-thinking environment that promotes a variety of workstyles. The design emphasizes sustainability initiatives throughout. These elements improve the space’s overall sustainability and efficiency. The commitment to integrating technology and sustainable principles enhances the overall experience. The design of the space reflects a commitment to the environment. The experience center seeks to inspire clients by showcasing the possibilities of integrating technology and sustainability within the workspace.
Social and Cultural Impact
The Allsteel Client Experience Center serves as a model for the future of workplace design, encouraging a shift toward more flexible and collaborative work environments. This environment is intended to foster a collaborative and engaging work experience. The client experience center aims to inspire workplaces to implement flexible work styles. The design team has ensured the space is an inclusive and accessible experience for all users. The client experience center serves as an educational hub for the design community. The project serves as a demonstration of the commitment to creating a positive and productive work environment. This project provides valuable insights into the evolving nature of work and the demands of the hybrid workforce.
Project Information:
Project Type: Client Experience Center
Architect: Gensler
Area: 1 floor
Year: 2023
Country: United States
Main Materials: Wood, Leather, Metal
Photographer: 24 Design Club


