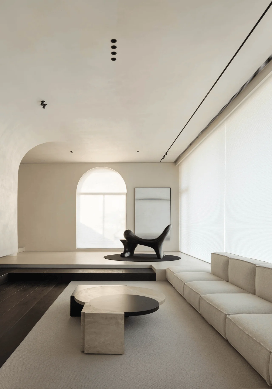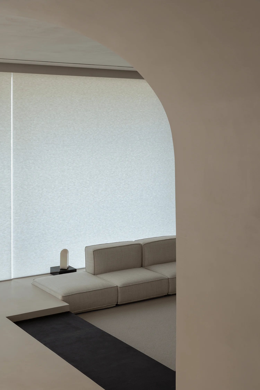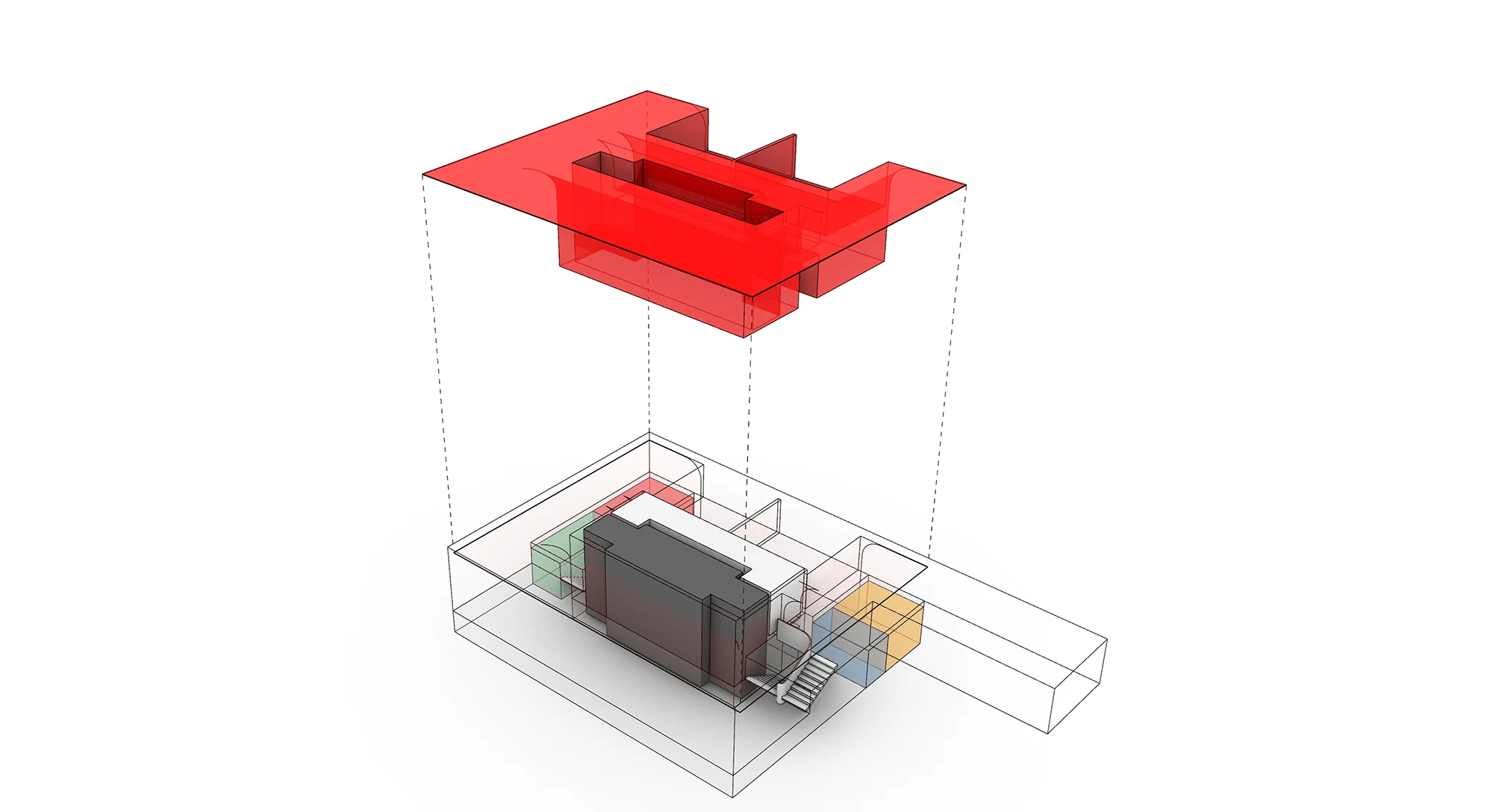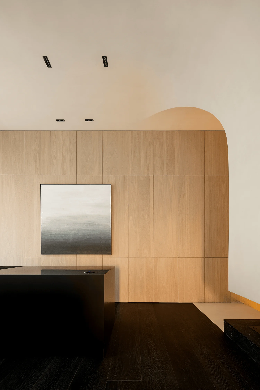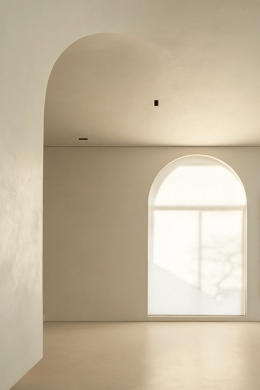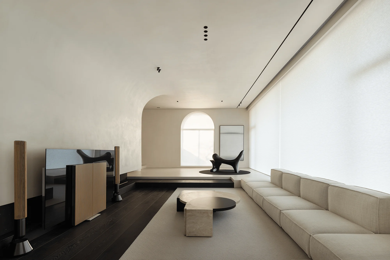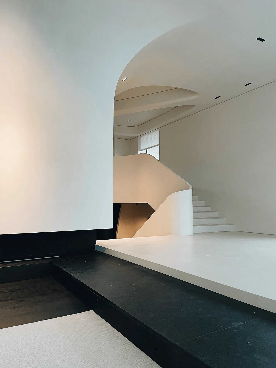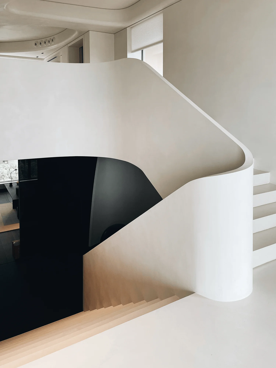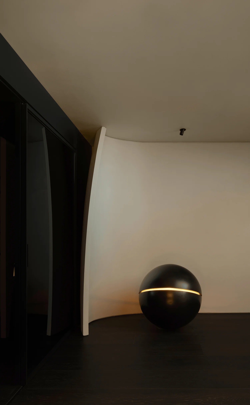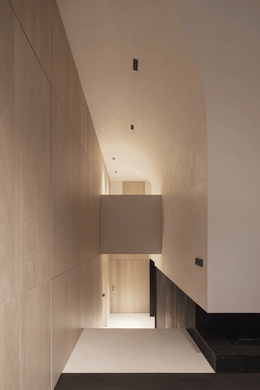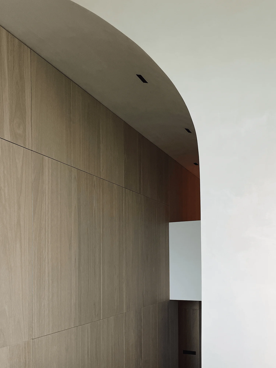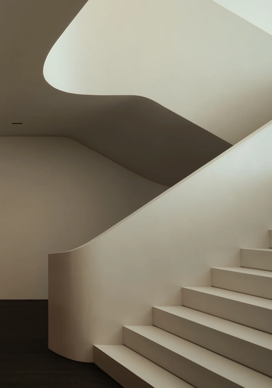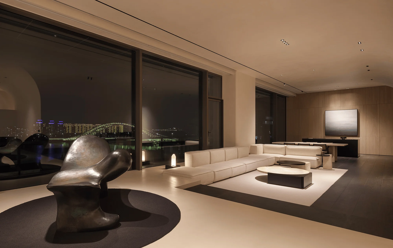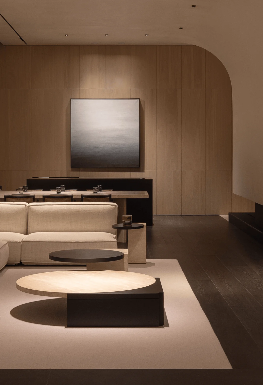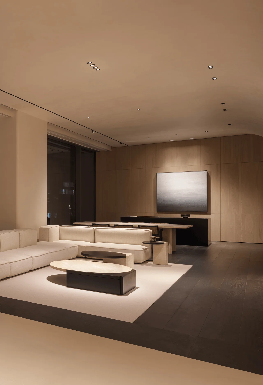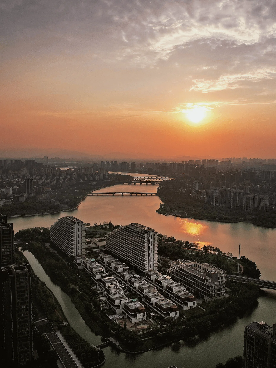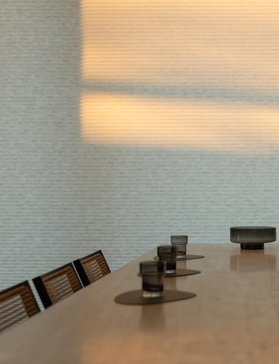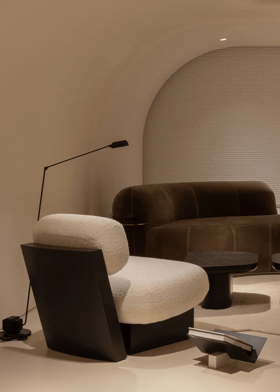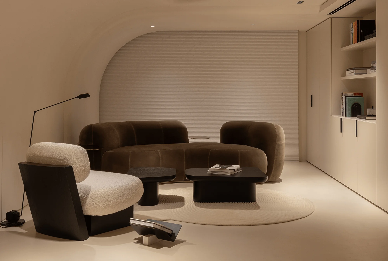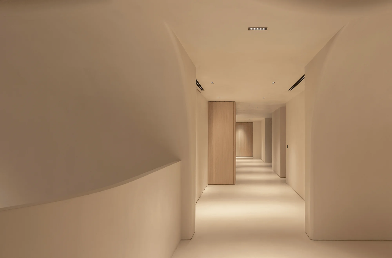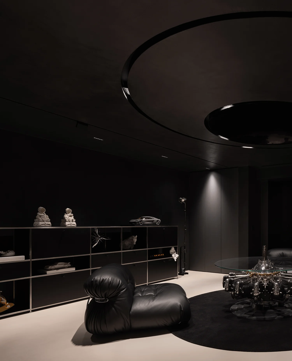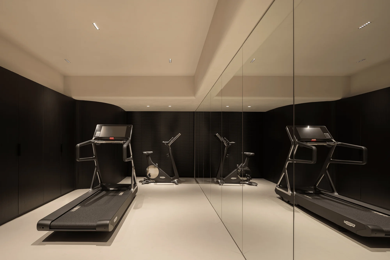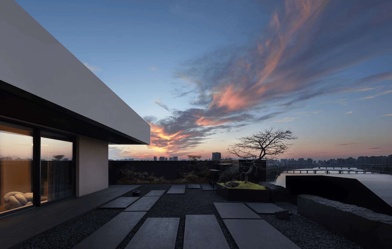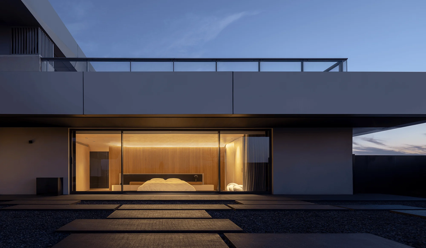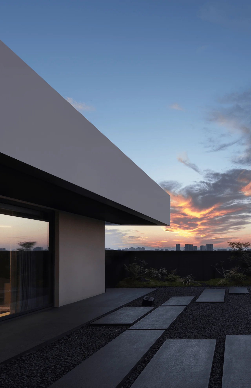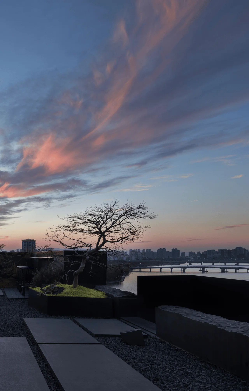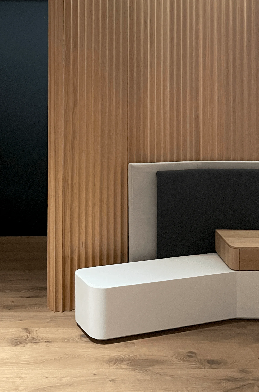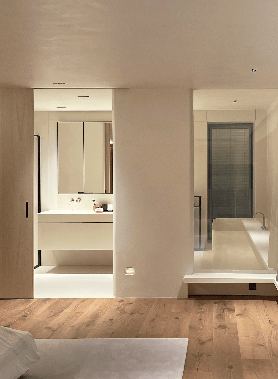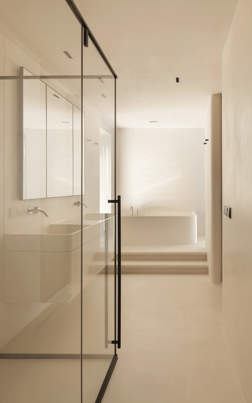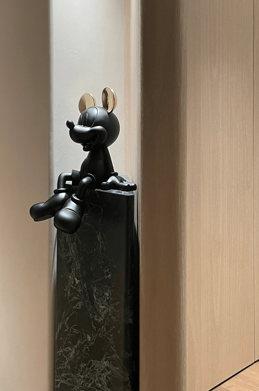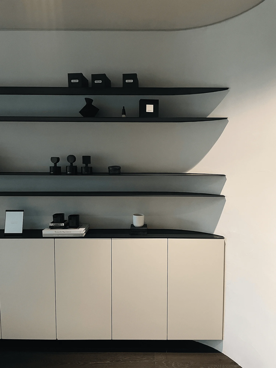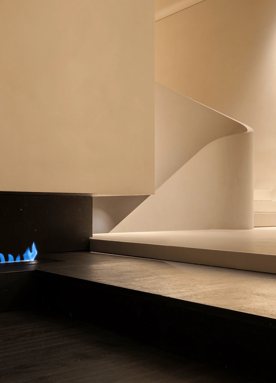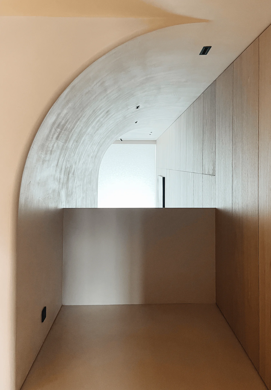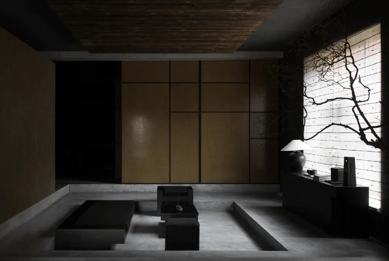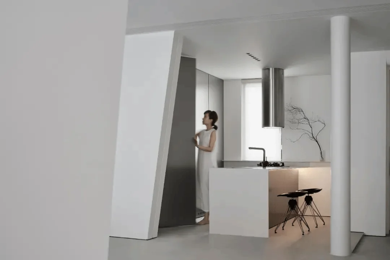AND.Y Residential Villa in Ningbo, China, designed by AIR Architects, showcases the interplay of functionality, aesthetics, and the evolution of architectural design.
Contents
The Evolution of Form and Aesthetics in Architectural Design
The historical interplay between function and form in architecture has been a continuous discussion. Early structures prioritized basic functionality, followed by the gradual incorporation of ornamentation, leading to excessive decoration. This trend eventually sparked a rejection of ornamentation, resulting in overly simplistic designs. Ultimately, a renewed appreciation for decoration emerged, creating a cyclical pattern of evolving aesthetics. The evolution of form in architecture mirrors the changes in fashion, transitioning from loose to tight and back again. This cyclical pattern is not a meaningless repetition but rather a progressive “spiral upward” movement. The enduring qualities that withstand aesthetic scrutiny are retained and carried forward, while extravagant or excessive elements are discarded. These enduring, timeless fundamental forms contribute to a shared understanding of beauty, which can be referred to as “aesthetic consensus.” Noteworthy examples of this aesthetic evolution include the Roman Colosseum (72-82 AD), the Palazzo della Civiltà Italiana (1937-42), and the Fendi Headquarters. This progression is also evident in contemporary works such as The Murray, Hong Kong (2018) by Norman Foster and the Apple Aventura (2019) by Foster + Partners.
Deconstructing the Arch: A Fusion of Aesthetics and Functionality
The design of the AND.Y Residential Villa was influenced by the client’s profession, which necessitates a deep understanding of aesthetics and their profound interest in life. This led the architects to consider how to achieve a harmonious balance between aesthetics and functionality. Their research revealed that the advancement of architectural aesthetics relies on three fundamental elements: the past, the present, and nature. The past represents the inheritance of aesthetic consciousness, the present embodies the drive to create new forms and styles, and nature signifies the environmental and temporal influences that shape both. These three elements are not isolated but rather interwoven in various proportions across different eras of notable architectural achievements. The arch, a recurring motif in architectural history, embodies both structural functionality and decorative beauty. In this project, the architects deconstructed the arch, splitting it and repositioning the halves at either end of the space. This approach preserved the geometric and sculptural aesthetics of the arch while enhancing the flow of movement and visual interaction. By incorporating this central design element, the arch becomes a defining feature of the living space.
Personalizing Living Spaces: A Client-Centric Approach
Unlike public buildings, residential spaces lend themselves to a more personalized design approach. The design process for AND.Y Residential Villa did not adhere to fixed paradigms or rely on the replication of classic styles. Instead, it focused on understanding the client’s needs and preferences, both materially and spiritually. This approach requires architects to interpret and translate the client’s aspirations, often expressed through visual preferences rather than precise technical language. Through extensive dialogue and the use of visual aids, the design team delved into the client’s imagination, understanding their perception of beauty and definition of ornamentation. This collaborative process ensured that the resulting design closely aligned with the client’s vision. The client’s patience and cultivated aesthetic sense proved invaluable in this process, enabling the team to obtain comprehensive answers to their questions and translate them into a tangible design. The outcome is a space where public areas, characterized by their strength, are softened by gentle transitions of light and shadow, fostering a sense of warmth and vitality. Smooth curves connect three distinct functional zones, creating a multi-layered spatial experience.
Embracing the Unfolding of Time: Leaving Room for Growth
The concept of “leaving blank” or providing space for future evolution is another central idea in this project. It draws parallels to the art of language, where poetry’s beauty lies in its ability to evoke a rich imagery with minimal words. Similarly, an ideal residential design establishes a favorable backdrop for life to unfold, allowing time to leave its mark as life’s experiences accumulate within the space. Over time, these experiences subtly imprint themselves on the space, creating a design that evolves organically and reflects the residents’ unique narratives. This concept of allowing design to “grow” is unintentional and reflects the genuine expression of emotions and the accumulation of memories. By leaving blank spaces, time becomes a co-creator, adding layers of meaning and personalization. These additions could be a photograph from a memorable trip, a cherished object, or a familiar melody, weaving together a rich tapestry of memories that truly defines the space. Leaving a portion of the design to the passage of time extends beyond the literal concept of timekeeping; it encompasses the lives lived within the space.
Project Overview and Design Team
The AND.Y Residential Villa is a testament to the successful integration of functionality, aesthetics, and the passage of time in architectural design. Located in Ningbo, China, the project was completed in 2024. AIR Architects, led by Xin Liu and Jie Su, spearheaded the spatial design, while UHJOH oversaw the construction. EXTENT provided custom products, and SPACE 101 handled the soft furnishings. The architectural photography was captured by Heishui, and aerial imagery was provided by Raffaele Wong. AIR Architects is an interdisciplinary firm founded in 2017, committed to modern architectural practice and theoretical research. Their work spans architectural design, interior design, product design, and exhibition planning. Guided by the principle of “integrated design,” AIR Architects strives to create spaces that seamlessly blend form and function.
Project Information:
Architects: AIR Architects
Area: n/a
Project Year: 2024
Project Location: Ningbo, China
Main Materials: n/a
Project Type: Residential Buildings
Photographer: Heishui, Raffaele Wong


