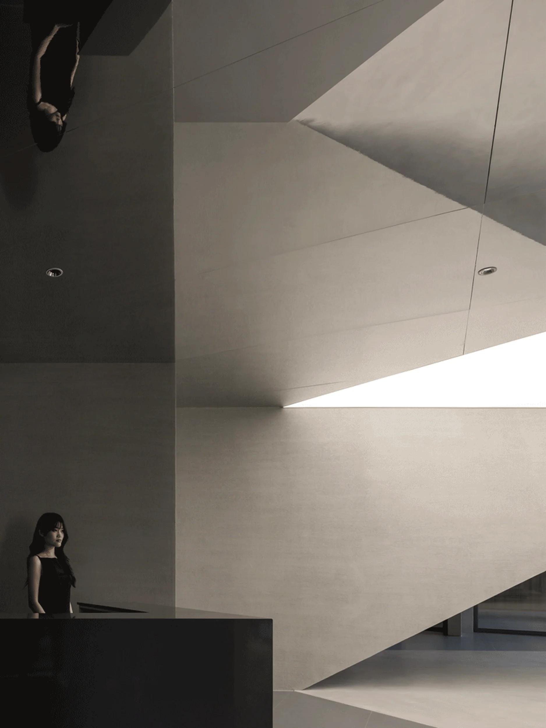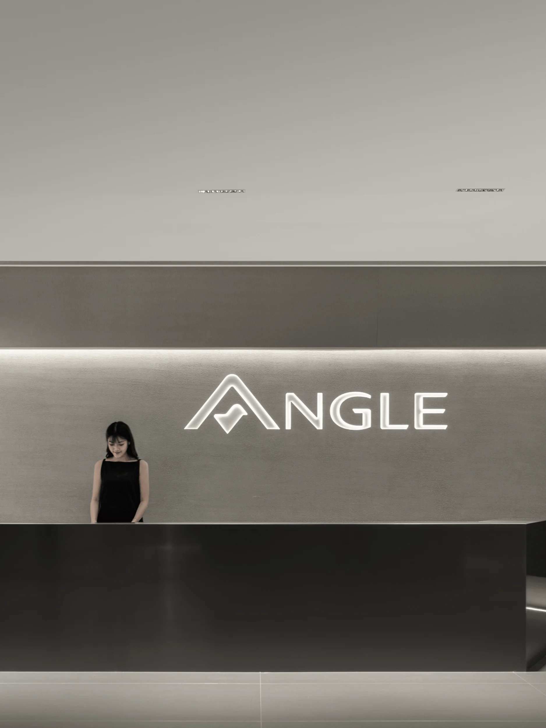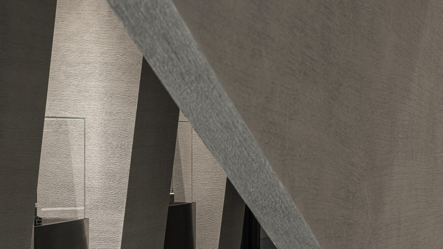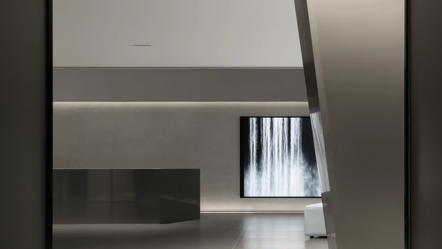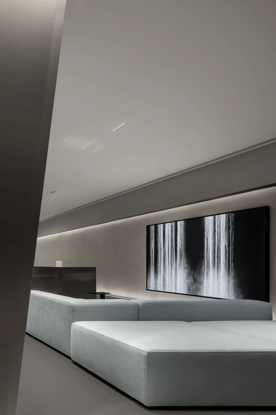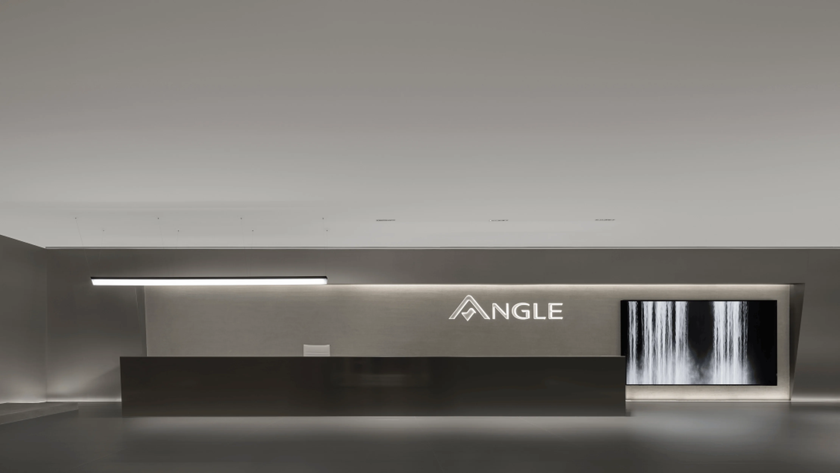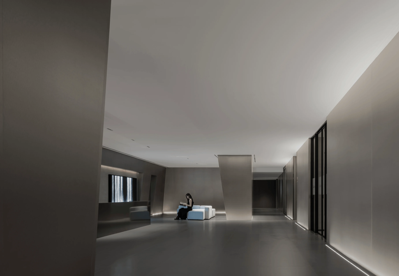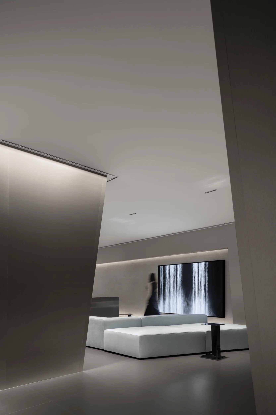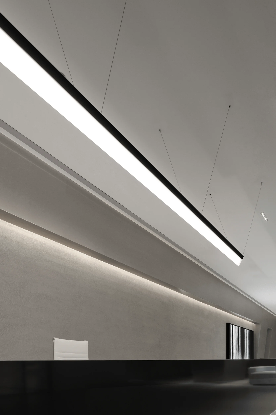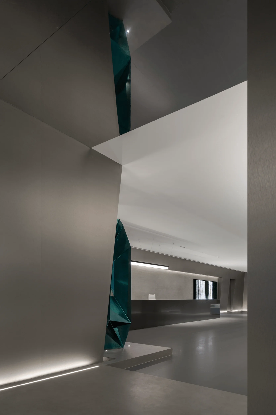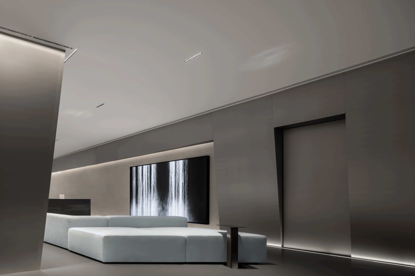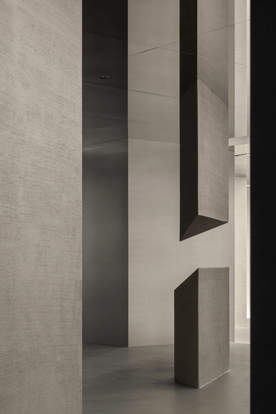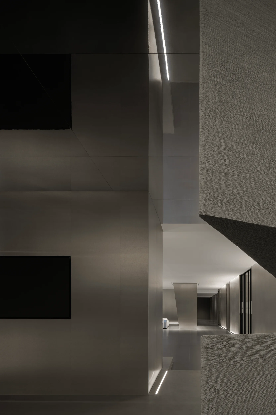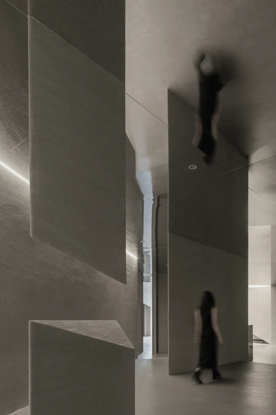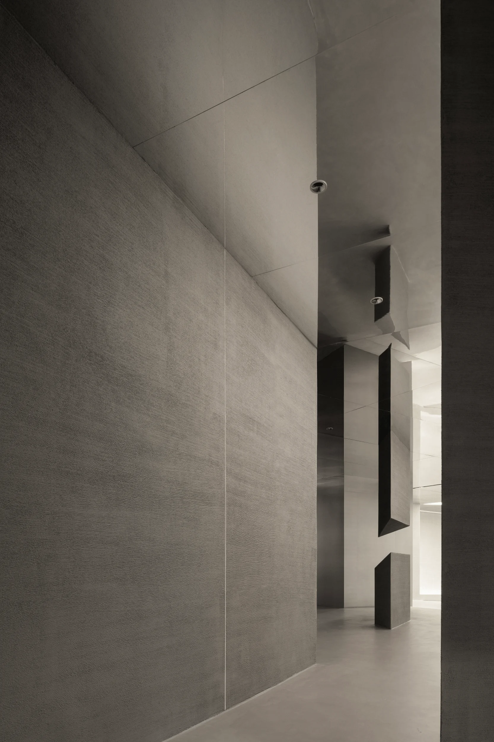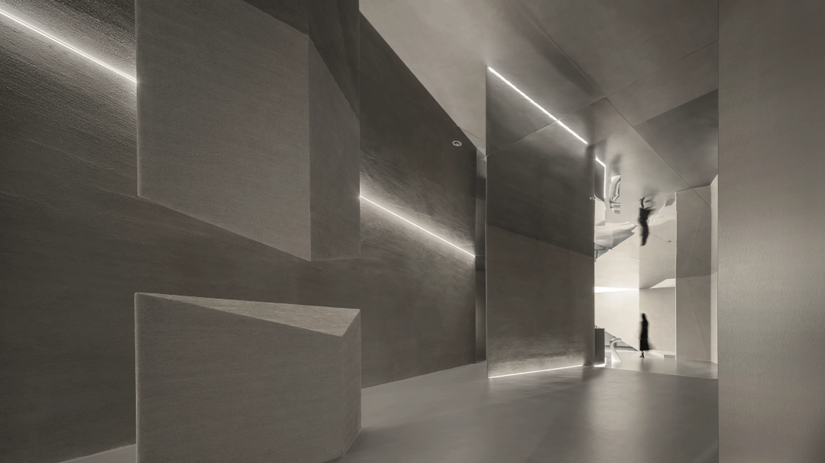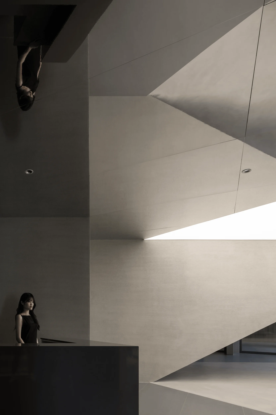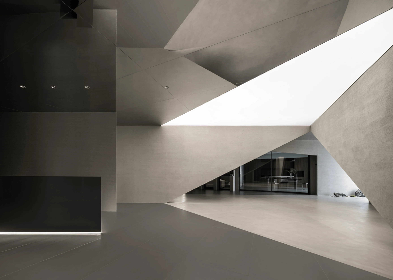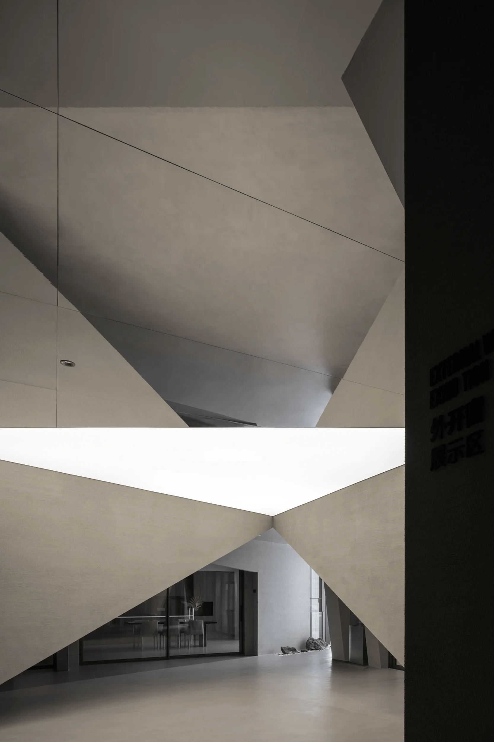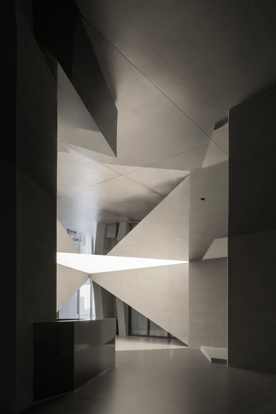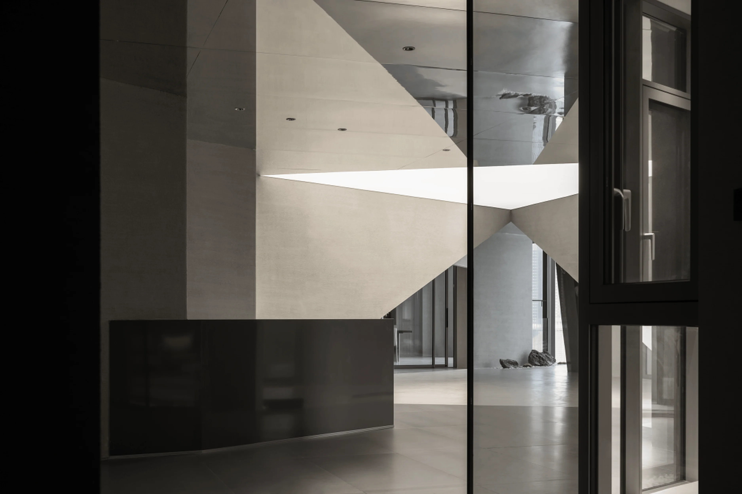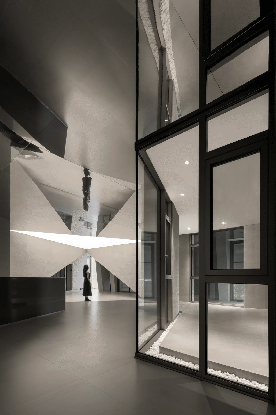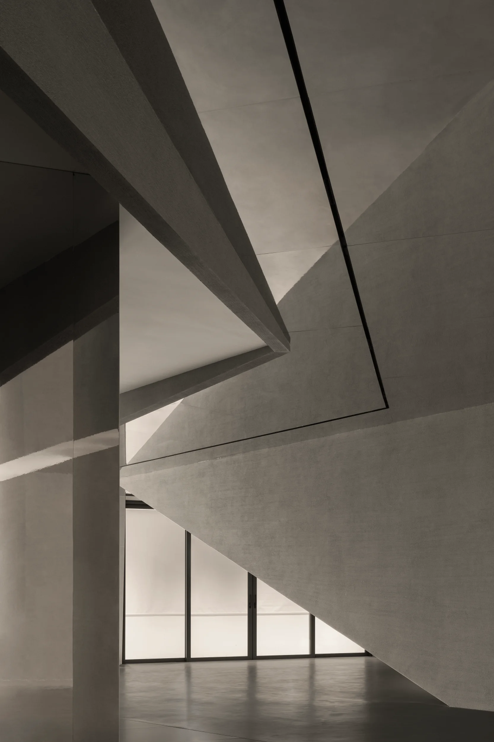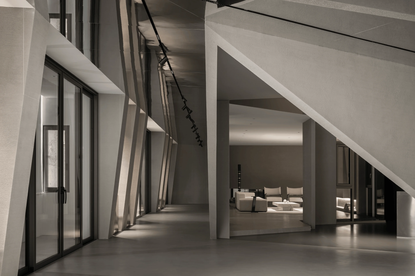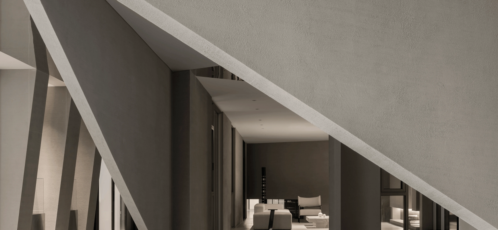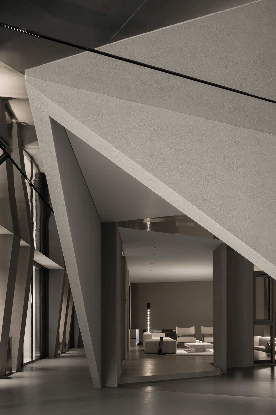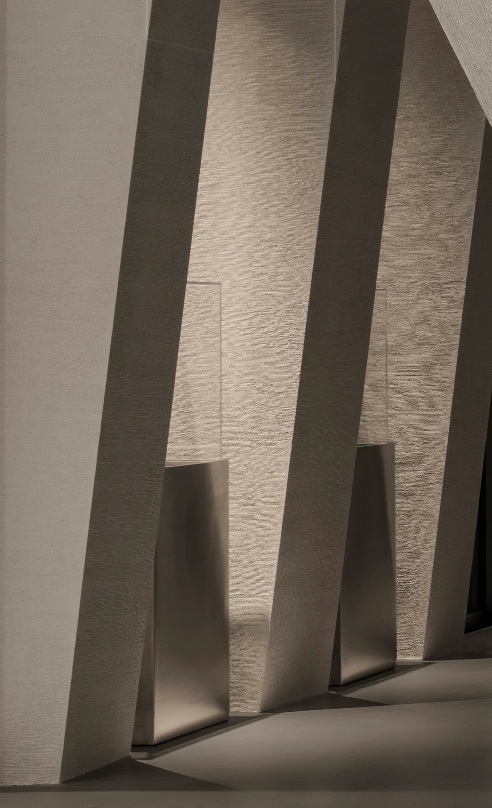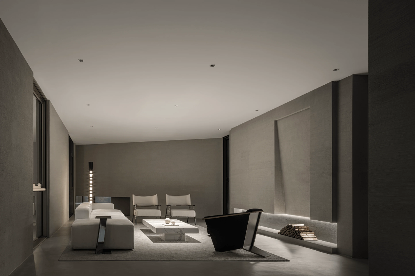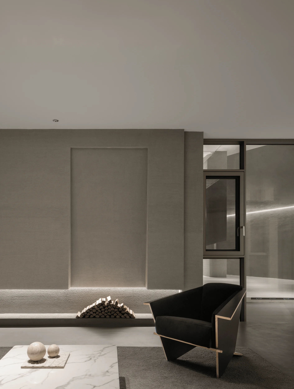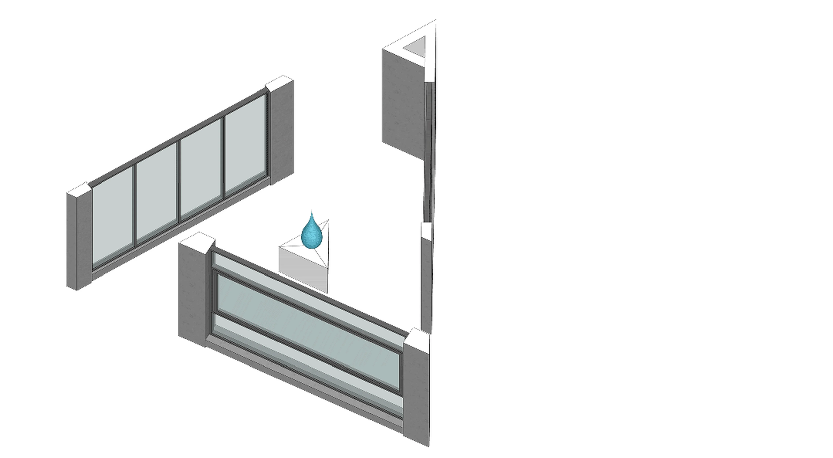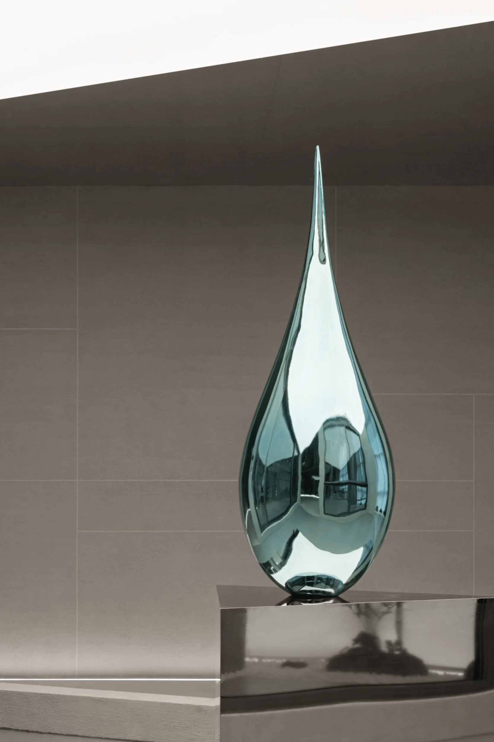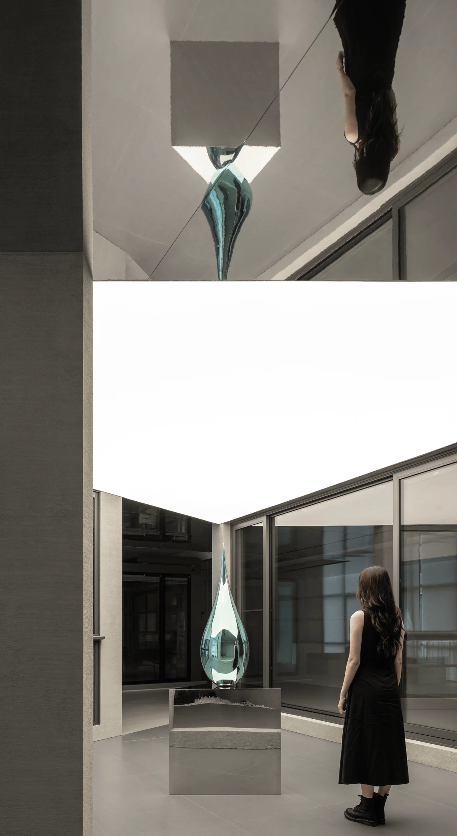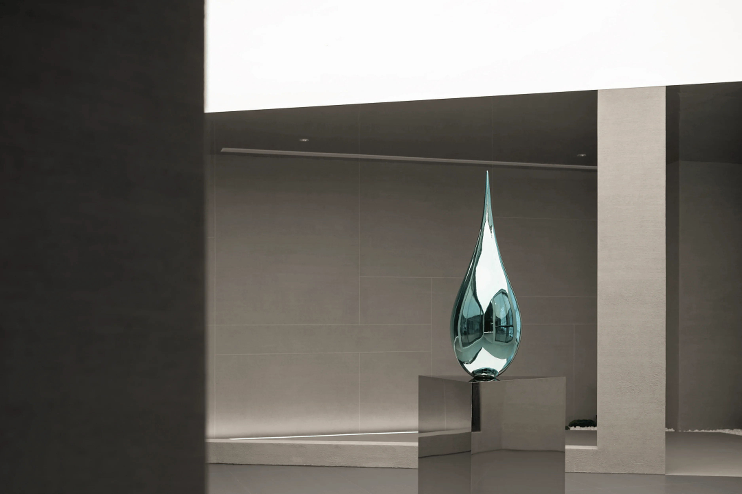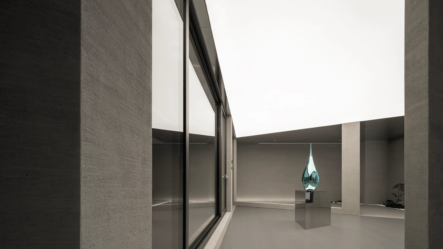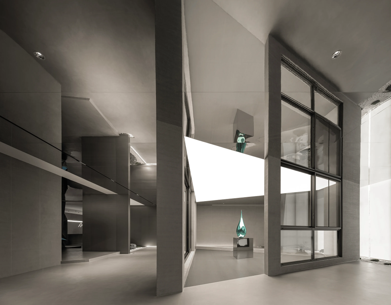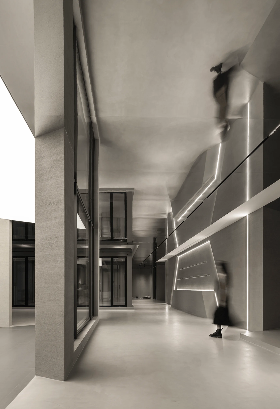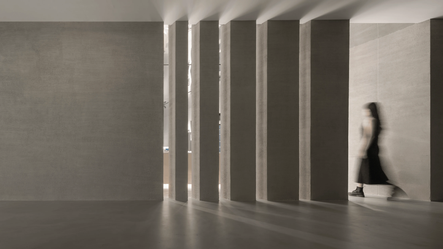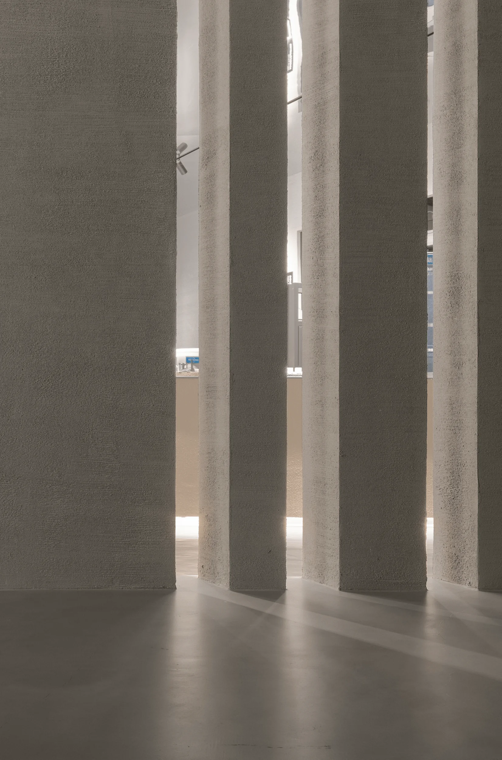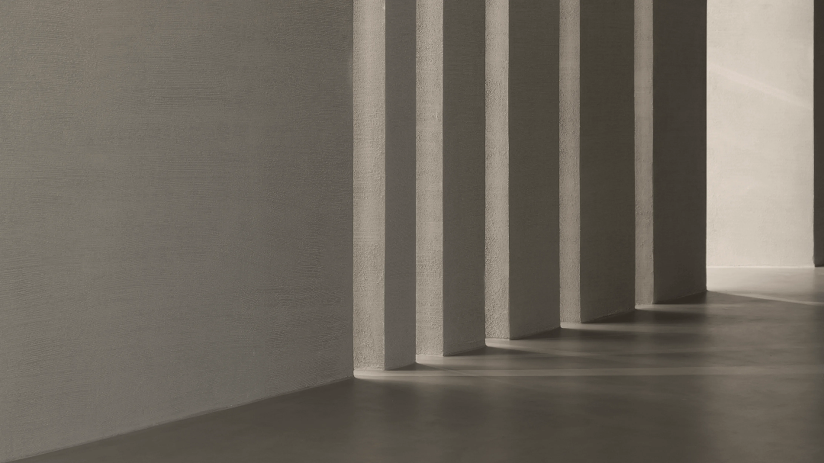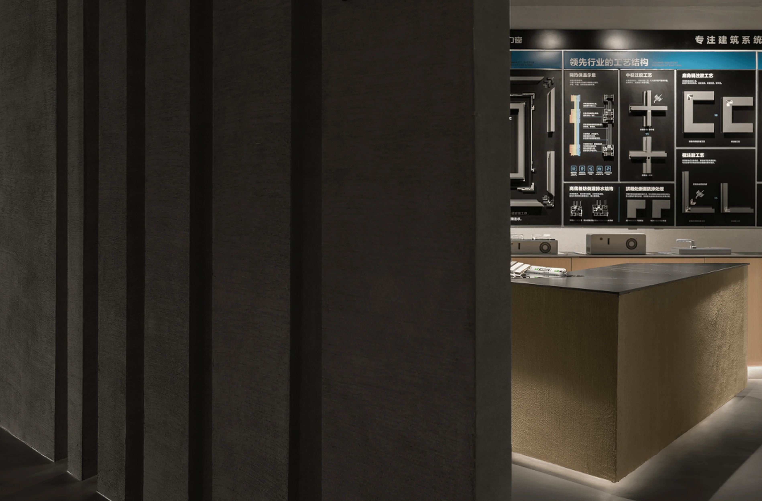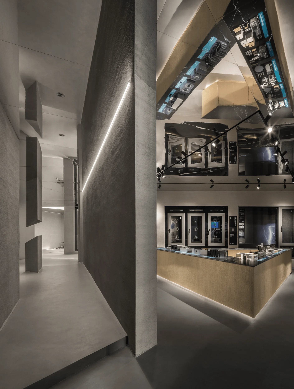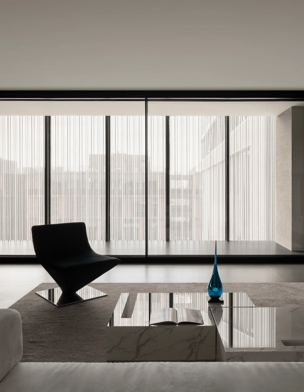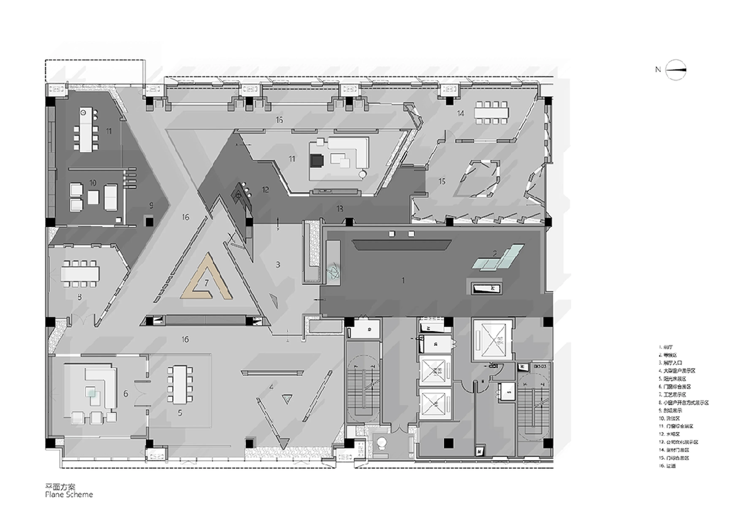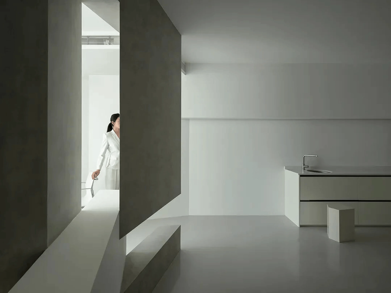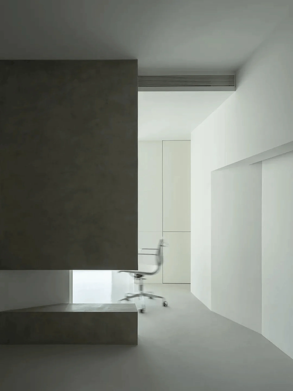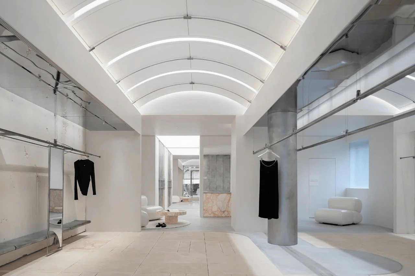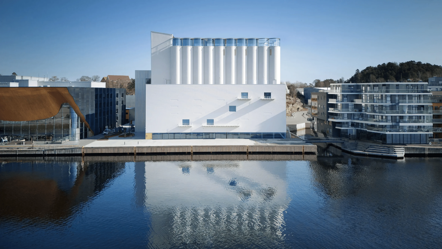DeeSen Design uses architectural geometry and spatial narrative to create an immersive experience in the ANGLE Showroom, a commercial space interiors design project in China.
Contents
Background of the ANGLE Showroom Project
In 2022, ANGLE, a leading brand in the door and window industry, embarked on a significant expansion by acquiring an entire floor in Foshan’s TIC Times Town for its new headquarters and showroom. DeeSen Design, renowned for its artistic and functional approach to spatial design, was commissioned to transform the 1500 square meters space into a captivating experience that reflects ANGLE’s commitment to innovation and quality. The project aimed to create a dynamic and multi-layered environment that seamlessly integrates office and exhibition functions, catering to both operational efficiency and immersive brand storytelling. The showroom is situated within Foshan Times TIC Global Maker Town, a revitalized industrial complex that has become a focal point for the city’s burgeoning business and creative communities. This strategic location places ANGLE at the heart of Foshan’s dynamic growth, enhancing its visibility and accessibility to a wider audience. commercial space interiors design, architectural geometry, spatial narrative
Design Concept and Objectives
DeeSen Design’s core concept for the ANGLE Showroom revolves around the brand’s name, “ANGLE.” This dual meaning, representing both the company’s identity and the geometric concept of angles, became the driving force behind the spatial narrative. The design team meticulously explored the interplay of lines, planes, and angles to deconstruct and reshape the original space, creating a sense of dynamism and intrigue. The objective was to transform a conventional, boxy layout into an engaging journey of discovery, where visitors are guided through a sequence of interconnected spaces, each revealing a unique facet of ANGLE’s brand and product offerings. By strategically manipulating architectural geometry, the designers sought to evoke a sense of curiosity and exploration, encouraging visitors to actively engage with the space and its contents. commercial space interiors design, architectural geometry, spatial narrative
Functional Layout and Spatial Planning
The ANGLE Showroom is divided into distinct zones, each dedicated to showcasing a specific aspect of ANGLE’s product range. These include dedicated areas for interior windows, exterior windows, entrance doors, smart windows and doors, large windows, comprehensive door and window displays, craftsmanship showcases, and functional testing zones. This meticulous organization ensures a clear and informative visitor experience, allowing them to navigate through the showroom with ease and discover the breadth of ANGLE’s offerings. The spatial planning is fluid and intuitive, guiding visitors along a carefully choreographed path. The design seamlessly integrates open areas for product displays with more intimate spaces for consultations and demonstrations. This balance between openness and enclosure creates a dynamic and engaging environment that caters to diverse needs and facilitates interaction. commercial space interiors design, architectural geometry, spatial narrative
Exterior Design and Aesthetics
The exterior design of the ANGLE Showroom reflects the brand’s commitment to innovation and sophistication. The facade features clean lines and a minimalist aesthetic, creating a sense of elegance and modernity. Large windows offer glimpses into the interior, inviting visitors to explore the space within. The showroom’s exterior seamlessly blends with the surrounding architecture of Foshan Times TIC Global Maker Town, while maintaining a distinct identity that reflects ANGLE’s brand values. The use of high-quality materials and finishes further enhances the showroom’s aesthetic appeal, creating a sense of refinement and attention to detail. commercial space interiors design, architectural geometry, spatial narrative
Technical Details and Sustainability
The design team paid meticulous attention to technical details to ensure the functionality and longevity of the ANGLE Showroom. High-performance materials were selected for their durability and aesthetic qualities. Lighting design played a crucial role in creating a welcoming and engaging atmosphere, highlighting key features and exhibits. Sustainable design principles were integrated into the project to minimize environmental impact and reduce energy consumption. The use of natural light, energy-efficient lighting fixtures, and locally sourced materials contributed to the showroom’s sustainable profile. These efforts demonstrate ANGLE’s commitment to responsible business practices and environmental stewardship. commercial space interiors design, architectural geometry, spatial narrative
Social and Cultural Impact
The ANGLE Showroom has a positive social and cultural impact on the local community. It serves as a hub for innovation and creativity, showcasing the latest advancements in the door and window industry. The showroom also provides a platform for networking and collaboration, bringing together architects, designers, contractors, and homeowners. By fostering a sense of community and knowledge sharing, the ANGLE Showroom contributes to the growth and development of the local design and construction sectors. The showroom’s strategic location within Foshan Times TIC Global Maker Town further amplifies its social and cultural influence, attracting visitors from across the region and beyond. commercial space interiors design, architectural geometry, spatial narrative
Economic Considerations
The ANGLE Showroom is a significant investment that reflects the brand’s confidence in the future of the door and window industry. The showroom is expected to generate substantial economic benefits for the company and the local community. By attracting customers and partners, the showroom will contribute to ANGLE’s revenue growth and market expansion. The showroom’s presence in Foshan Times TIC Global Maker Town will also boost the local economy by creating jobs and attracting investment. The project’s sustainable design features will further reduce operating costs and contribute to long-term financial savings. commercial space interiors design, architectural geometry, spatial narrative
Construction Process and Management
The construction process for the ANGLE Showroom was carefully planned and executed to ensure a high level of quality and efficiency. DeeSen Design collaborated closely with experienced contractors and subcontractors to ensure that the project was completed on time and within budget. The construction team adhered to strict safety protocols to minimize risks and protect workers. Regular site inspections were conducted to monitor progress and ensure compliance with quality standards. The project’s successful completion is a testament to the collaborative efforts of the design team, construction team, and ANGLE’s management. commercial space interiors design, architectural geometry, spatial narrative
Post-Completion Evaluation and Feedback
Since its completion, the ANGLE Showroom has received positive feedback from visitors, industry experts, and the local community. The showroom’s design has been praised for its creativity, functionality, and attention to detail. Visitors have been particularly impressed by the immersive brand experience and the diverse range of products on display. The showroom has also been recognized for its sustainable design features and its contribution to the local economy. ANGLE’s management has expressed satisfaction with the project’s outcome, noting that the showroom has exceeded their expectations in terms of design, functionality, and brand impact. commercial space interiors design, architectural geometry, spatial narrative
Conclusion
The ANGLE Showroom is a testament to the transformative power of design in creating engaging and immersive brand experiences. DeeSen Design’s masterful use of architectural geometry and spatial narrative has resulted in a showroom that not only showcases ANGLE’s products but also tells the brand’s story in a compelling and memorable way. The showroom’s success is a reflection of the collaborative efforts of the design team, construction team, and ANGLE’s management. The ANGLE Showroom is a valuable asset for the company and the local community, and it is poised to play a key role in ANGLE’s future growth and success. commercial space interiors design, architectural geometry, spatial narrative
Project Information:
Project type: Showroom
Architect: DeeSen Design
Project Year: 2022
Area: 1500㎡
Project Country: China
Main Material: art paint, mirror aluminum-plastic plate, micro cement
Photographer: Qin Zhaoliang


