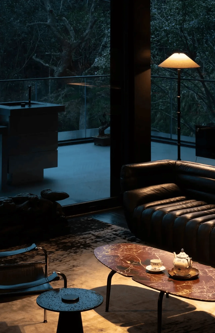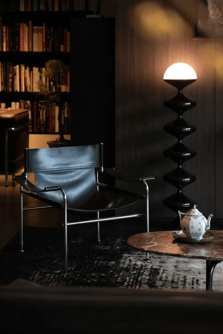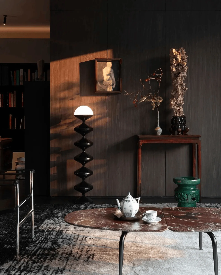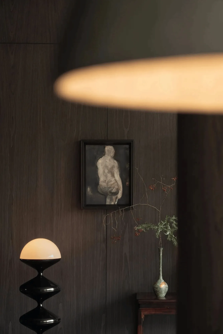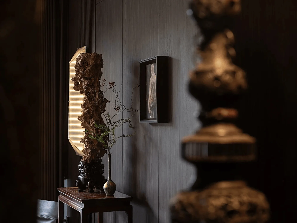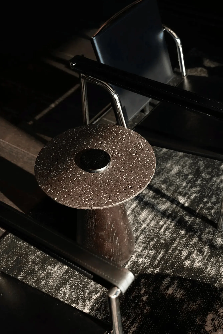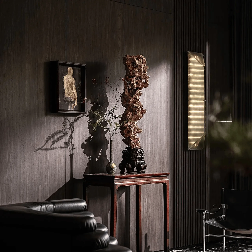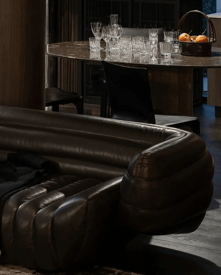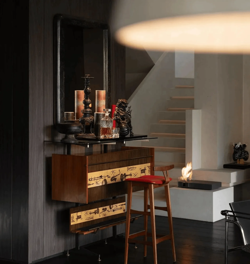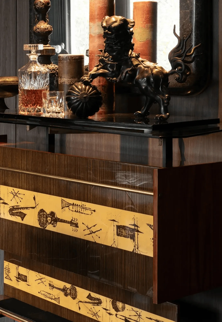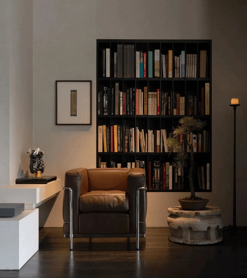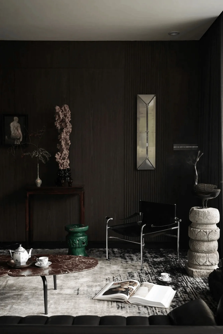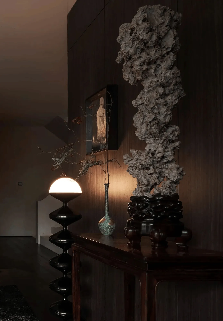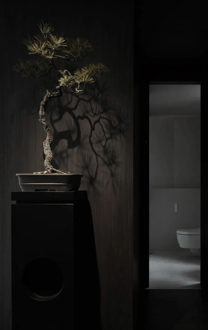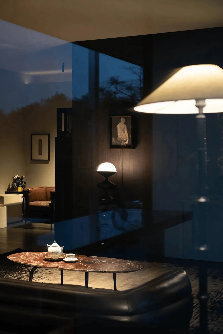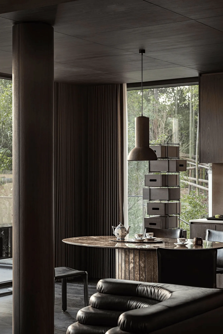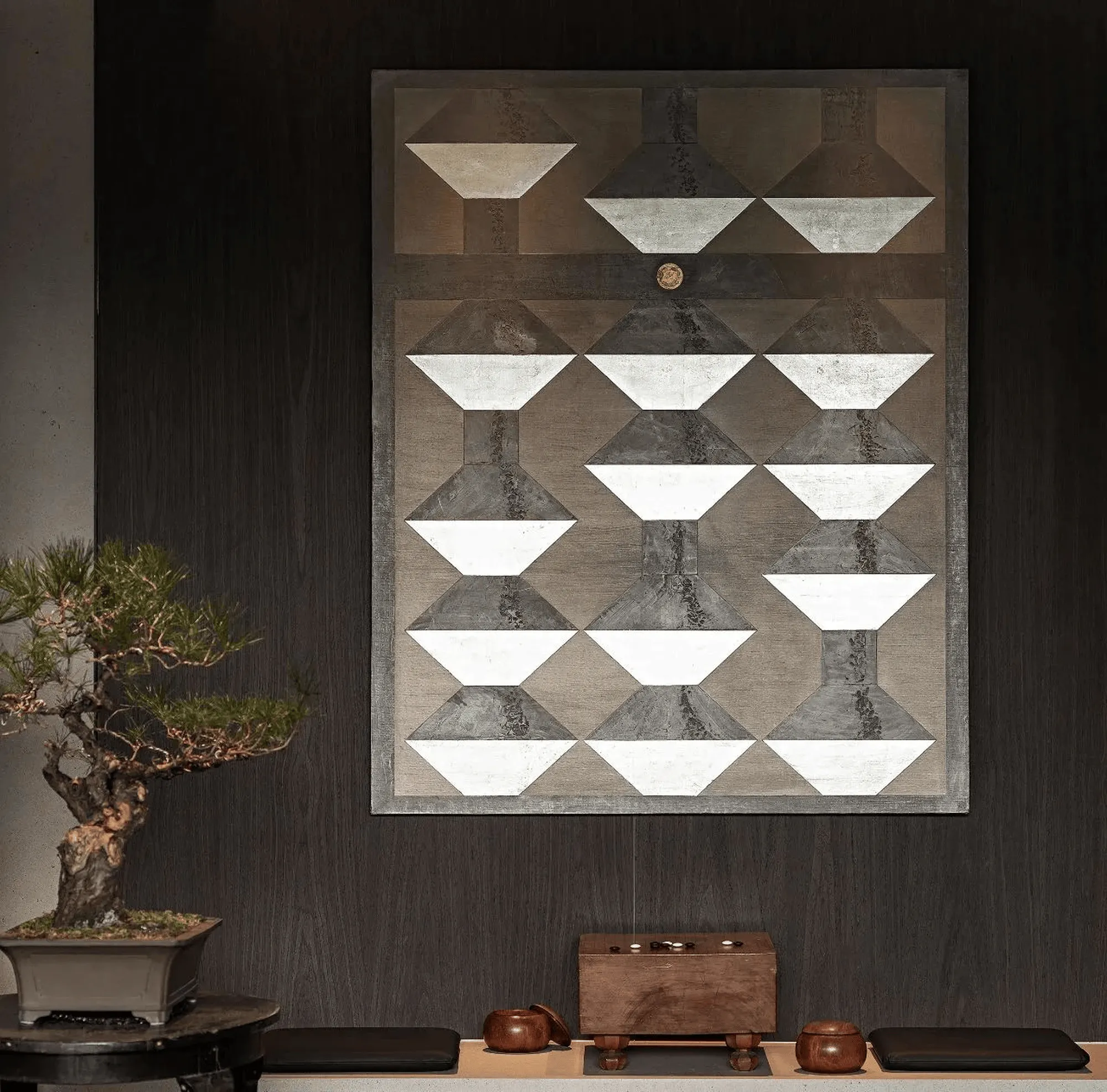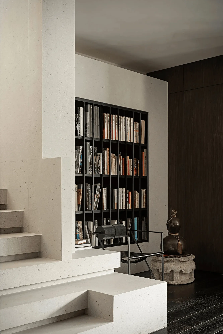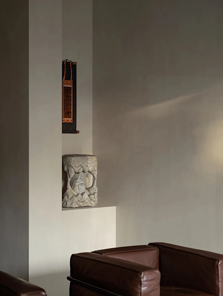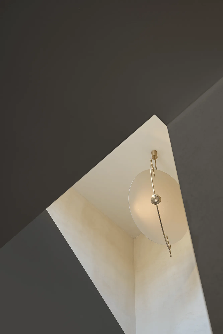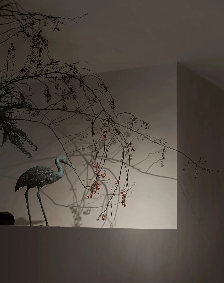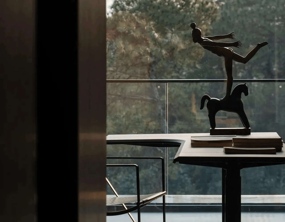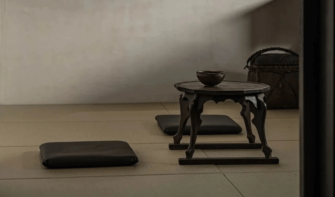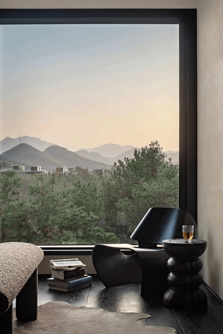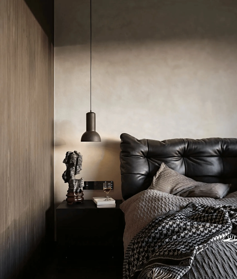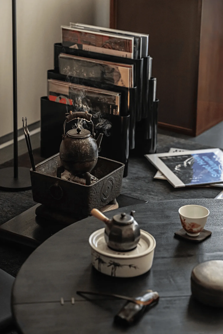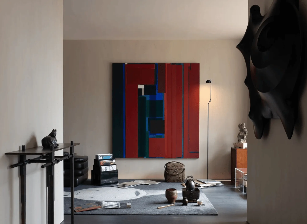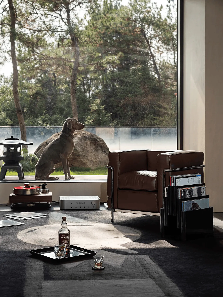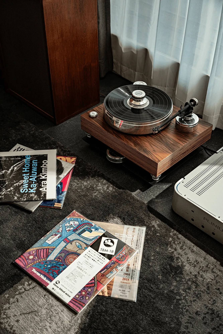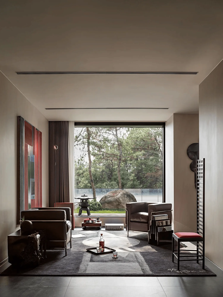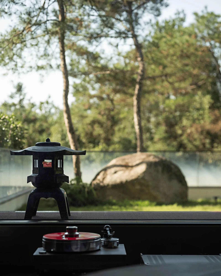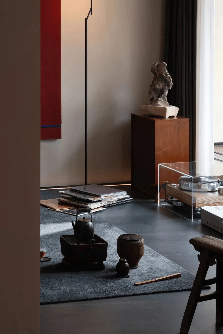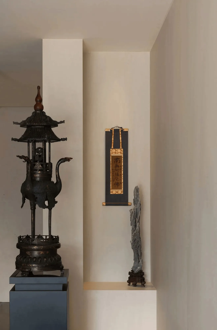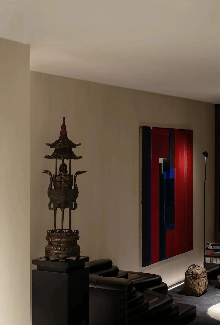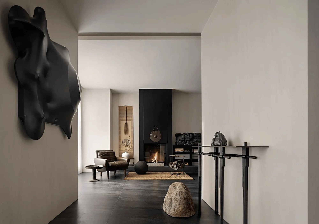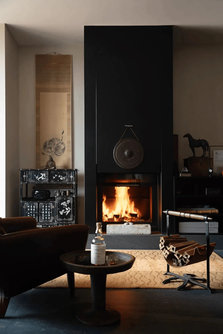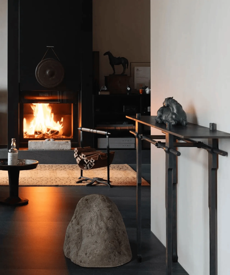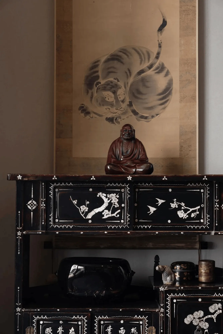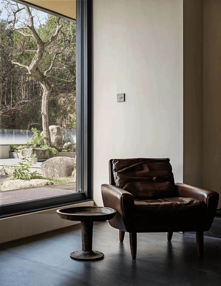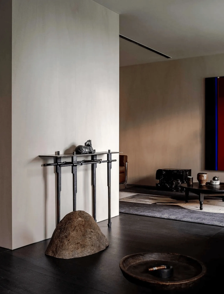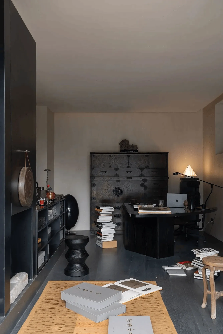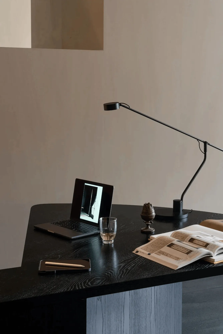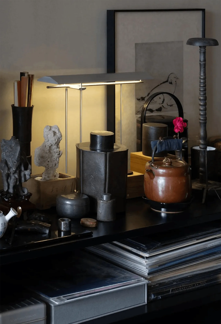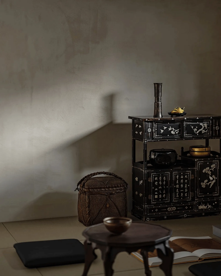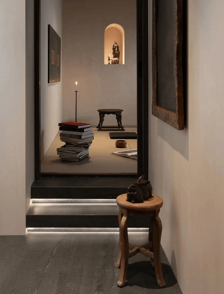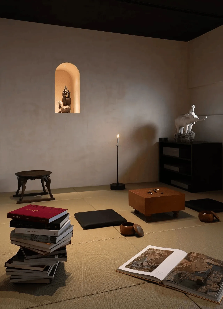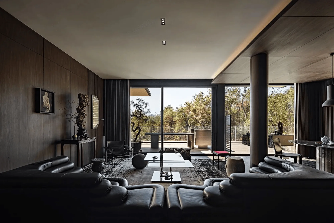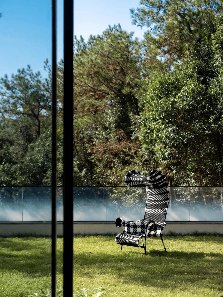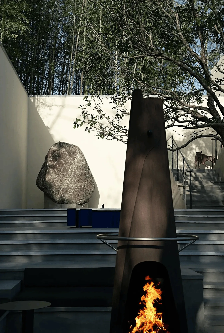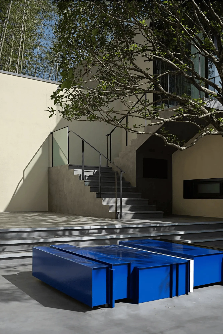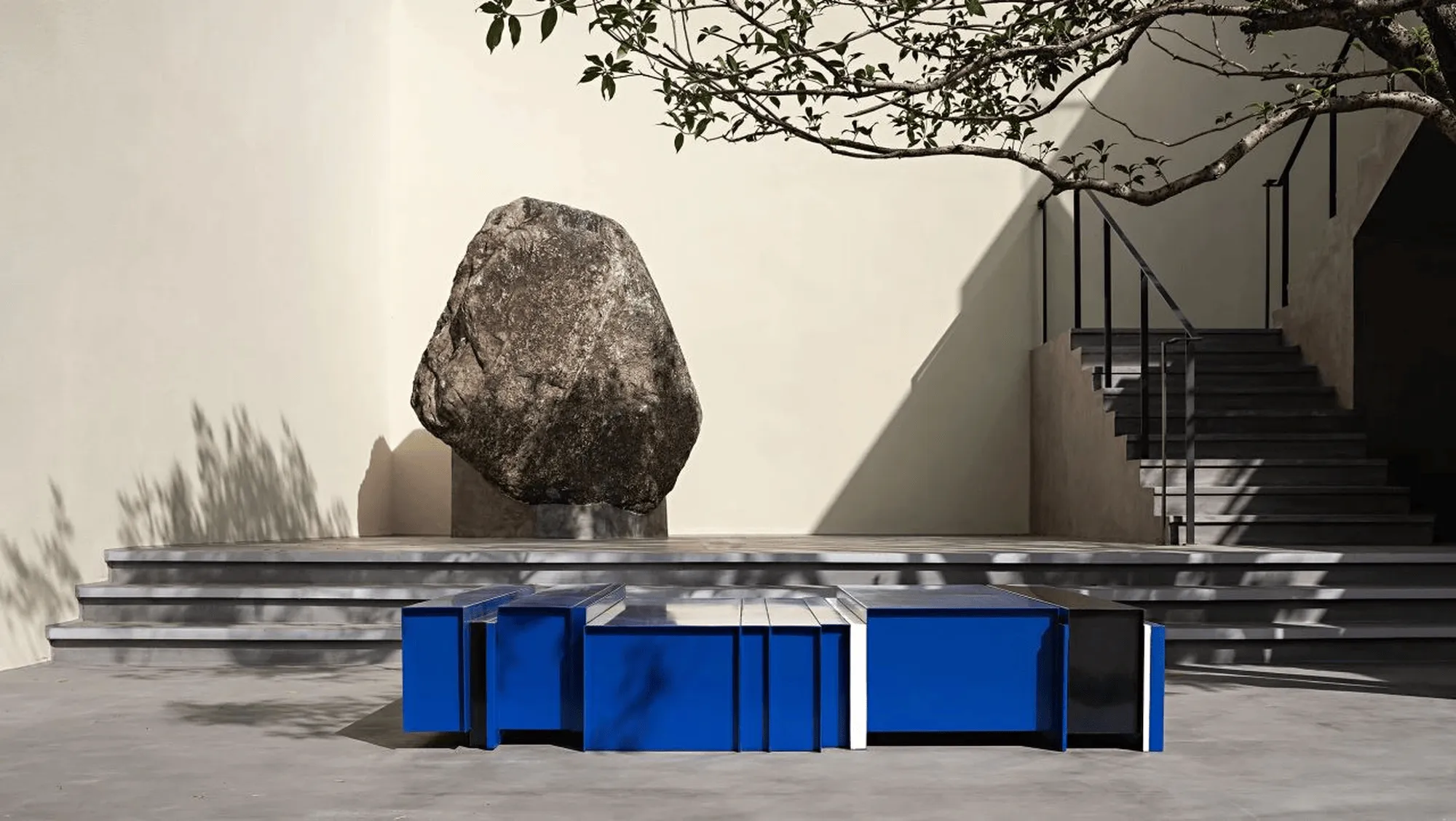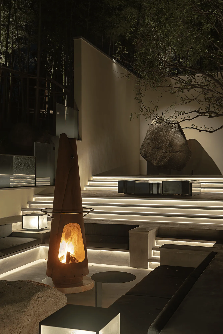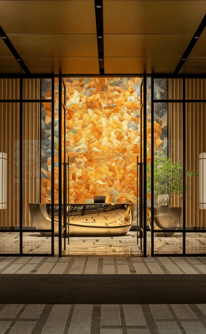Anji Xizhai residential building integrates modern architectural design and traditional Chinese aesthetics, creating a quiet and harmonious living space.
Contents
Project Background
The Anji · Xizhai project, initiated in February 2023 and completed in December 2023, was born from a desire to reconnect with nature and embrace a slower, more mindful way of life. The client envisioned a dwelling where the boundaries between the indoors and outdoors blurred, allowing the tranquility of the surrounding mountains to permeate the living spaces. PXD Pangxi Design Studio, known for their expertise in blending traditional Chinese elements with contemporary design, was tasked with bringing this vision to life.
Design Philosophy and Objectives
PXD Pangxi Design Studio approached the design with the philosophy of creating a space that fosters a sense of peace, harmony, and connection with nature, echoing the traditional Chinese principles of “shan” (deep and distant) and “xian” (leisure and contentment). The design objective was to create a residential building that facilitates both a connection with the surrounding environment and the expression of personal aesthetics through the careful curation of furniture, art, and objects.
Layout and Spatial Planning
The architectural design of Anji · Xizhai emphasizes open, flowing spaces that seamlessly connect with the outdoors. Large glass windows, strategically placed throughout the building, not only provide breathtaking views of the mountains but also allow natural light to flood the interior, fostering a sense of airiness and tranquility. The layout features a harmonious balance between public and private spaces, with the living room serving as the heart of the home, a versatile space for relaxation, social gatherings, and the display of curated art and objects.
Exterior Design and Aesthetics
The exterior of the Anji · Xizhai Residential Buildings is characterized by its simple, monolithic forms that seamlessly extend from the exterior to the interior spaces. The minimalist aesthetic draws inspiration from traditional Chinese architecture, with an emphasis on clean lines and natural materials. The use of a muted color palette, primarily shades of gray, further enhances the sense of tranquility and provides a neutral backdrop for the vibrant colors of the surrounding natural landscape.
Interior Design and Atmosphere
The interior design of Anji · Xizhai echoes the exterior’s minimalist aesthetic, creating a sense of unity and harmony throughout the building. The use of natural materials, such as wood and stone, adds warmth and texture to the spaces, while the predominantly black furnishings, crafted from matte materials, exude an air of understated elegance. The interior is carefully curated with a mix of vintage and contemporary pieces, reflecting the client’s unique style and creating a sense of comfortable luxury.
Social and Cultural Impact
The Anji · Xizhai Residential Buildings embody a contemporary interpretation of traditional Chinese aesthetics and a commitment to a slower, more mindful way of life. This project showcases the potential for architectural design to foster a deeper connection with nature and promote a greater appreciation for the beauty and tranquility of the surrounding environment, inspiring a re-evaluation of modern living and its relationship with the natural world.
Project Information:
Architects: PXD Pangxi Design Studio
Area: 300 m² interior, 500 m² landscape
Project Year: 2023
Project Location: Anji, China
Lead Architects: Pang Xi
Main Materials: GEBERIT, moorgen, Ou De System doors and windows, MULI, A.O.Smith, CASA BRAVA, LAUFEN, Italian RIGGA, Ganwu floor, MITOO, Yufanyuedu / Suzhou Yihao, WUU / Chen Xingyu, Guangzhou Dahuanfeng metal, etc.
Project Type: Residential Buildings
Photographer: Shiran


