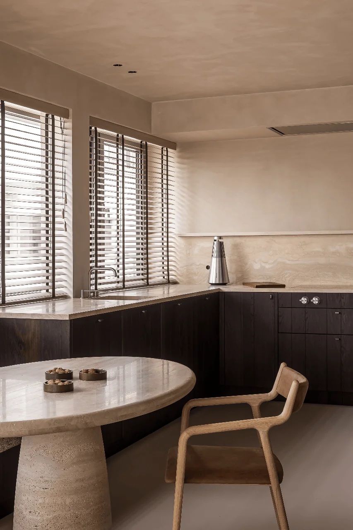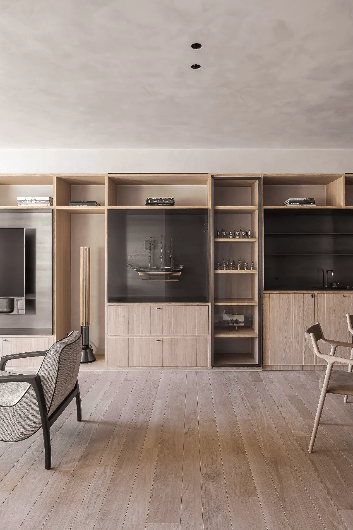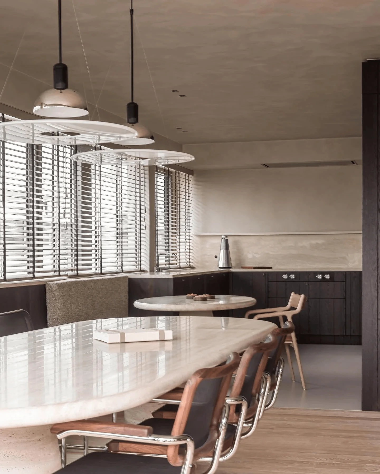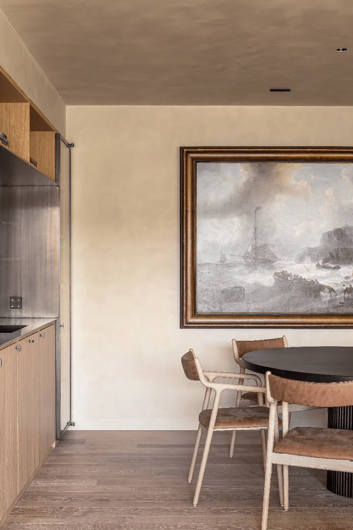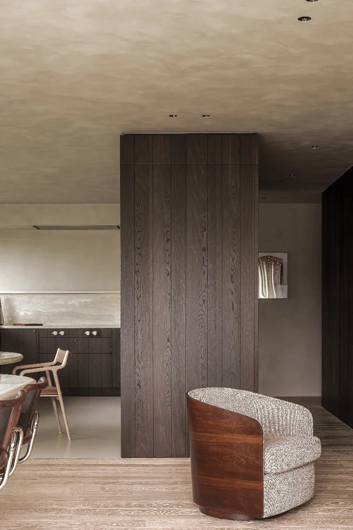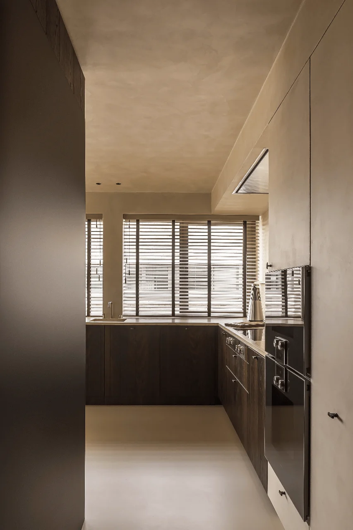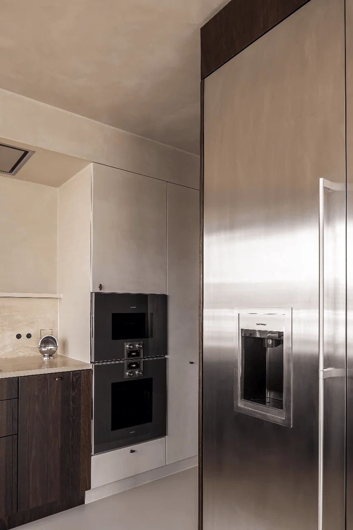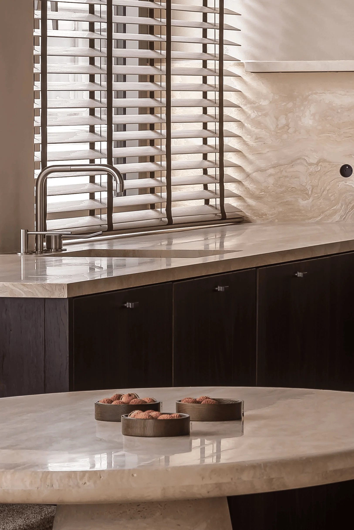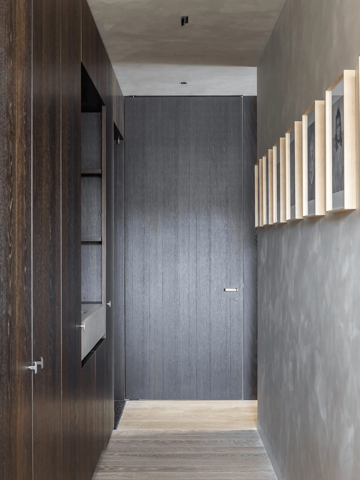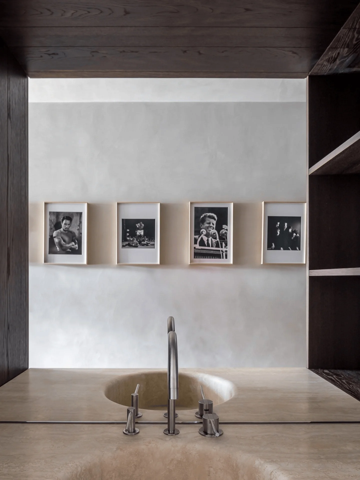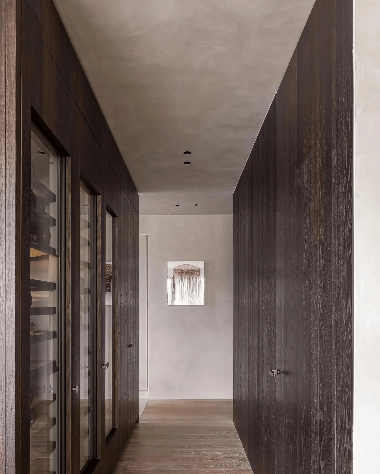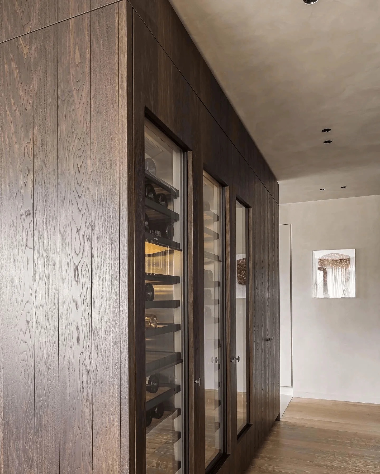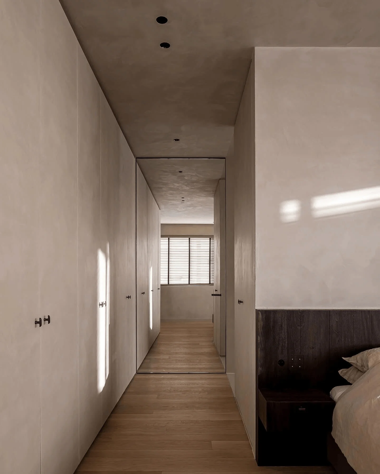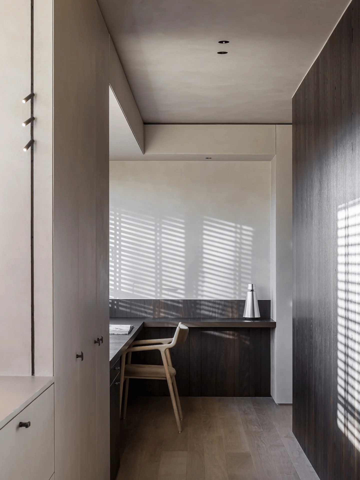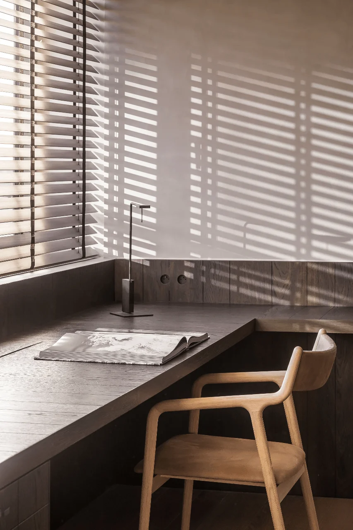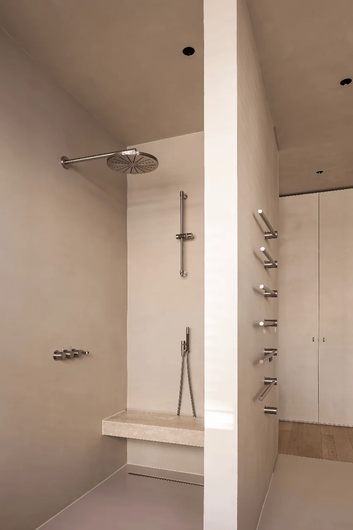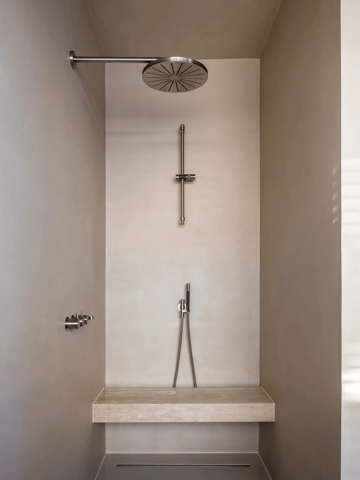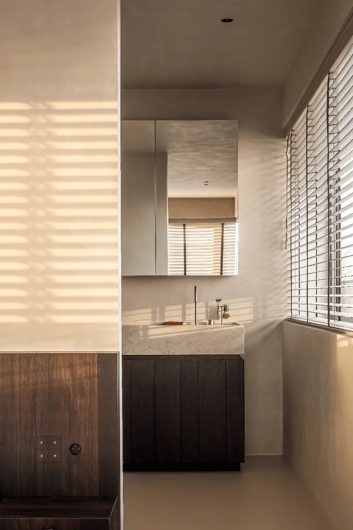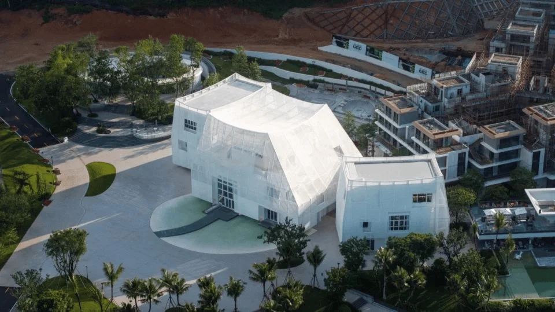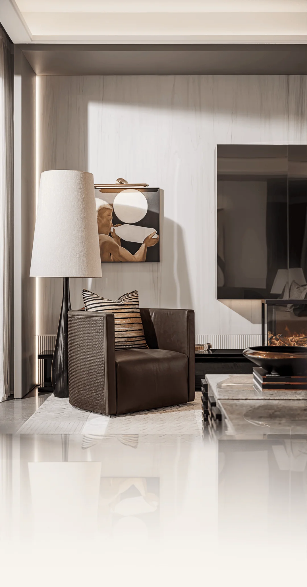JOE Design Studio’s Antwerp Penthouse project showcases a modern interior design that seamlessly integrates art and living spaces.
Contents
Project Background
Located in the historic city of Antwerp, Belgium, the Antwerp Penthouse project was undertaken by JOE Design Studio, founded in 2020 by Jody Eeckhout, a graduate of the Master of Interior Architecture program at KU Leuven University. The project involved transforming two separate apartments into a cohesive and modern living space for a client with a passion for art.
Design Philosophy and Objectives
Jody Eeckhout’s design philosophy centers on creating environments that showcase clients’ art collections. In this project, the objective was to design a modern interior that not only complements but also enhances the client’s artwork. This was achieved through careful consideration of lighting, material selection, and spatial planning.
Layout and Spatial Planning
The penthouse features an open-plan kitchen with custom finishes and a built-in breakfast nook, promoting a sense of flow and interaction. The formal dining and living areas lead to a corridor lined with smoked oak joinery and warm-toned plaster walls, creating a gallery-like space for displaying black and white photographs.
Exterior Design and Aesthetics
The apartment’s exterior design maintains the historical context of the building while incorporating modern elements. Large windows allow for ample natural light, illuminating the interior and highlighting the client’s art collection. The use of natural materials such as oak and travertine further enhances the connection between the interior and exterior.
Materials and Sustainability
The project demonstrates a commitment to sustainability through the use of durable and natural materials. Oak joinery and flooring, travertine countertops, and brushed stainless steel accents contribute to a timeless and elegant aesthetic while minimizing environmental impact. The polished wax finish on the oak floors adds warmth and texture.
Social and Cultural Impact
The Antwerp Penthouse project reflects a growing trend in modern interior design, where living spaces are curated to showcase personal art collections. This approach not only enhances the aesthetic appeal of the home but also creates a unique and meaningful environment for the occupants.
Construction and Management
JOE Design Studio provided a comprehensive service for the project, from architectural design to implementation and follow-up. This ensured a seamless construction process and a high level of attention to detail, resulting in a meticulously crafted living space.
Evaluation and Feedback
The completed penthouse has received positive feedback from the client, who appreciates the seamless integration of art and living spaces. The project has also been recognized by the design community for its innovative approach to modern interior design.
Project Information:
Architect: JOE Design Studio
Area: Not specified
Project Year: Not specified
Project Location: Antwerp, Belgium
Main Materials: Oak, travertine, brushed stainless steel
Project Type: Residential Interior Design
Photographer: Not specified


