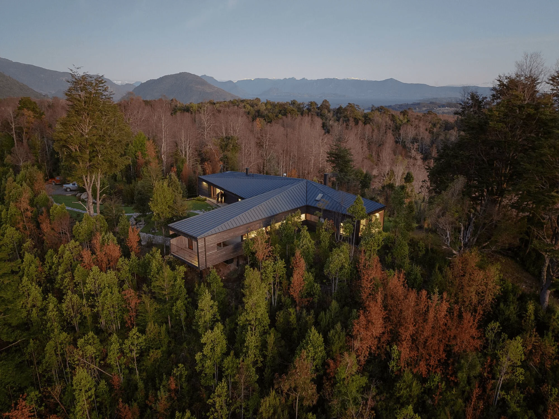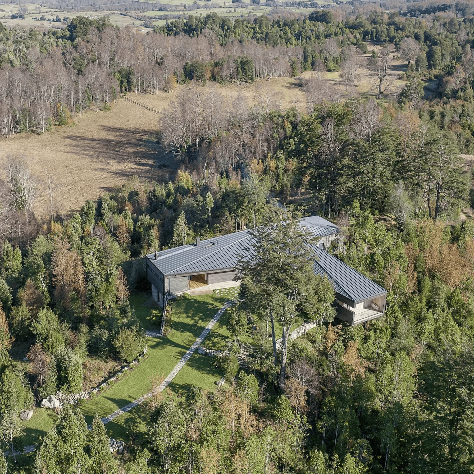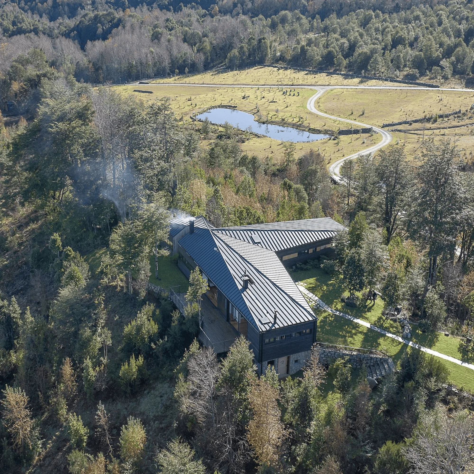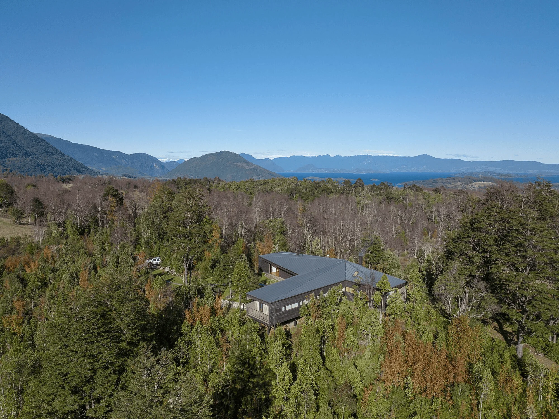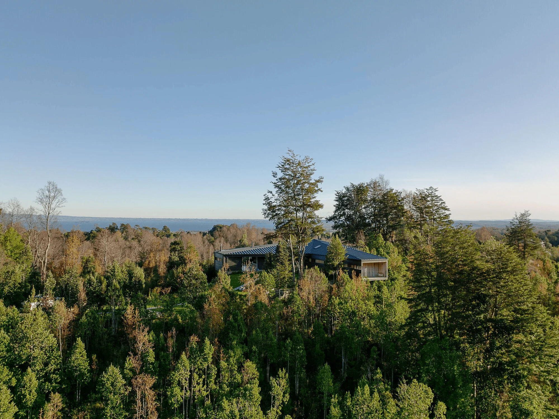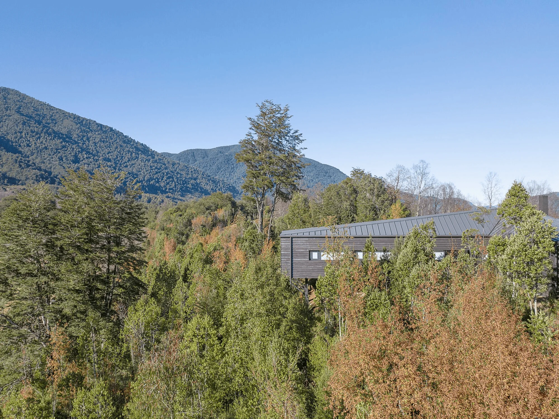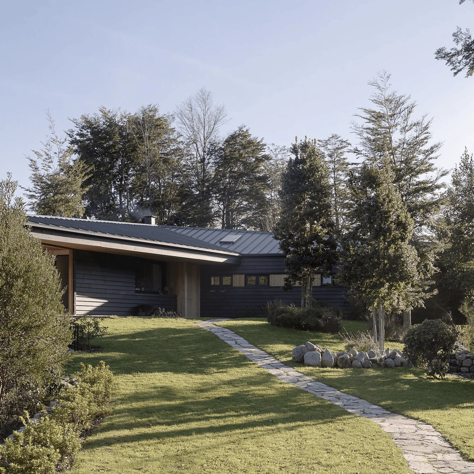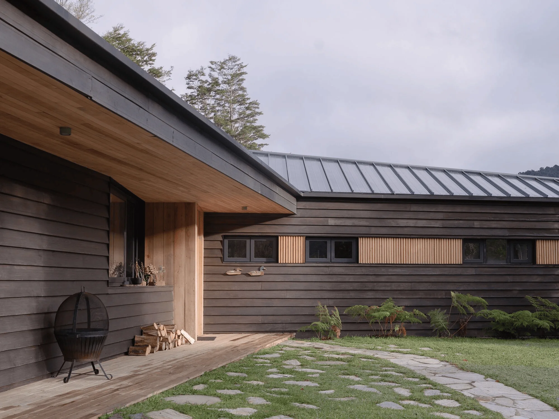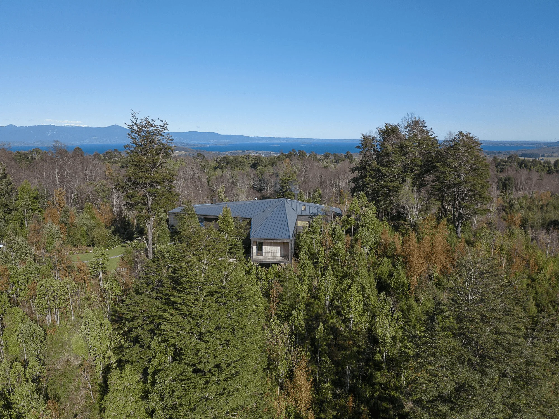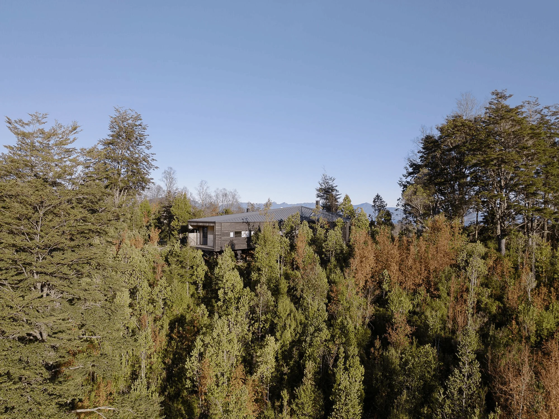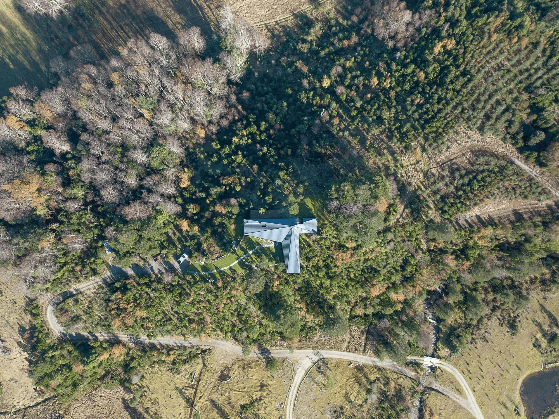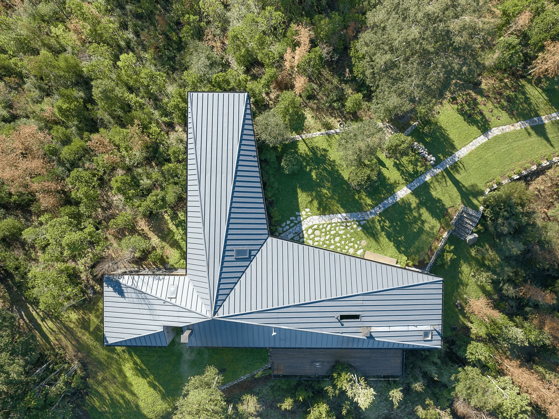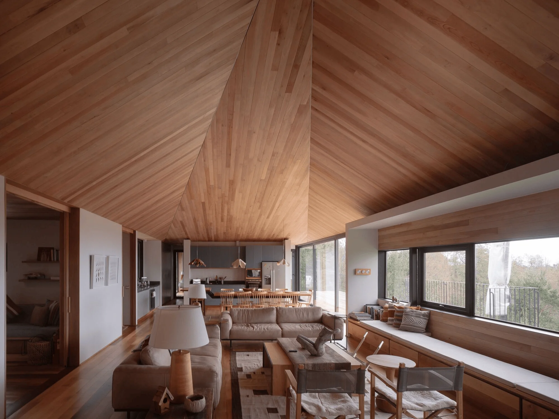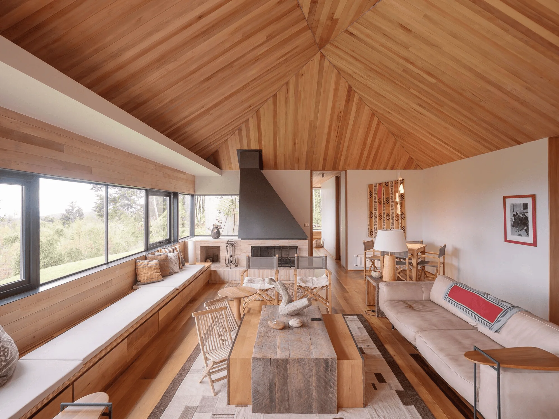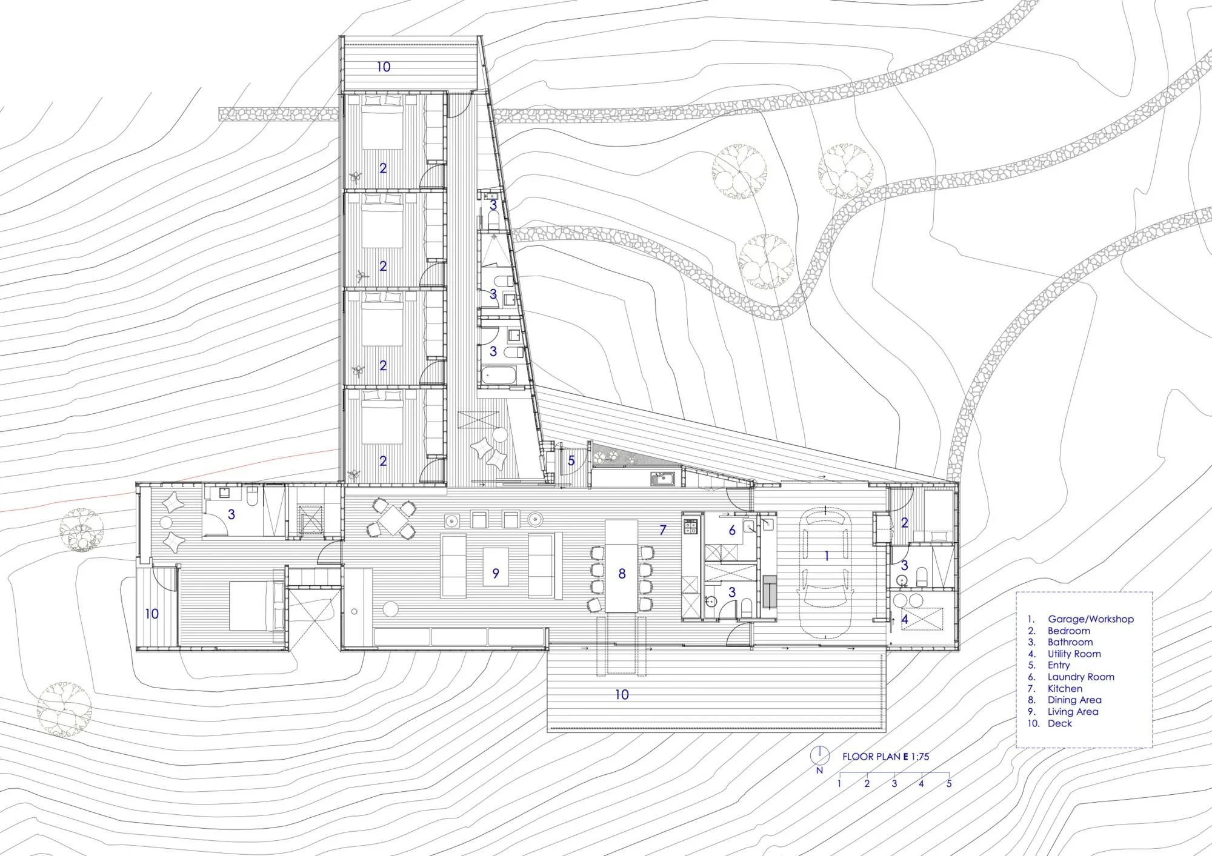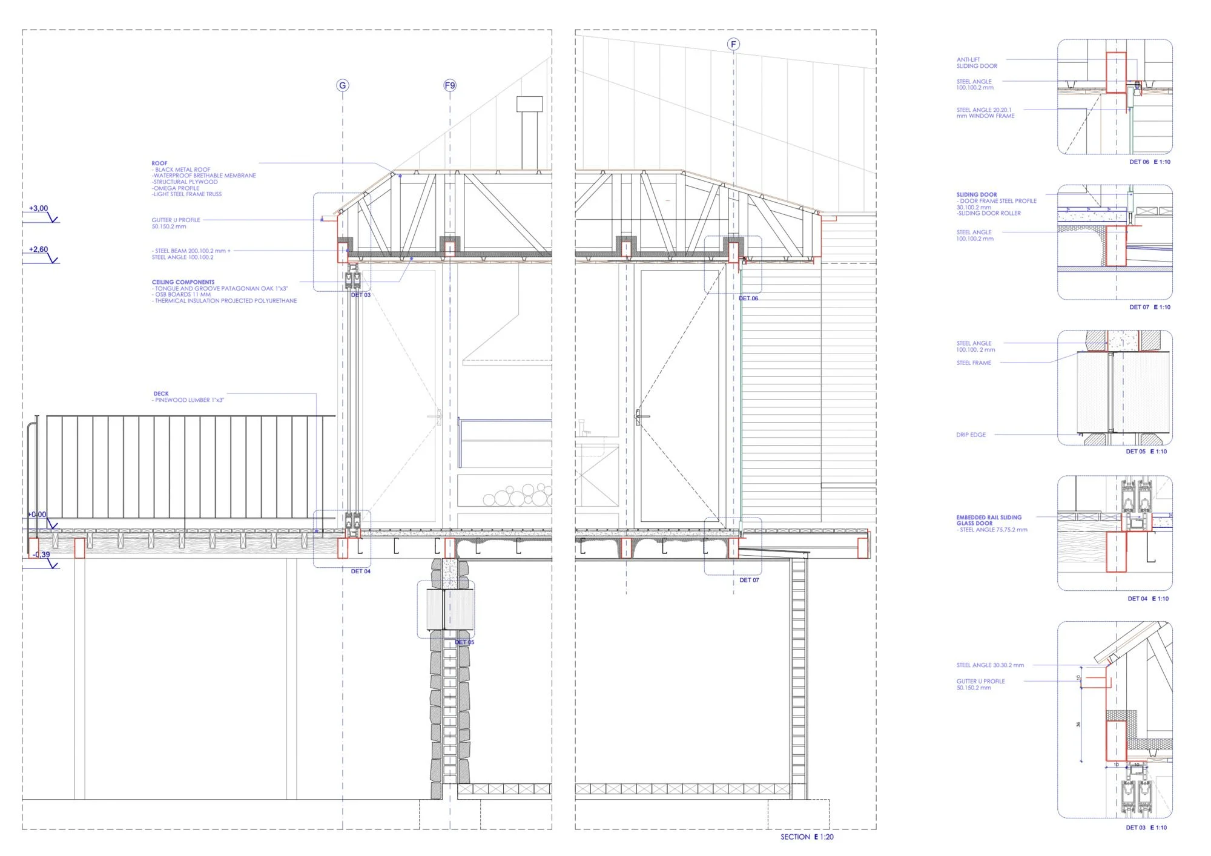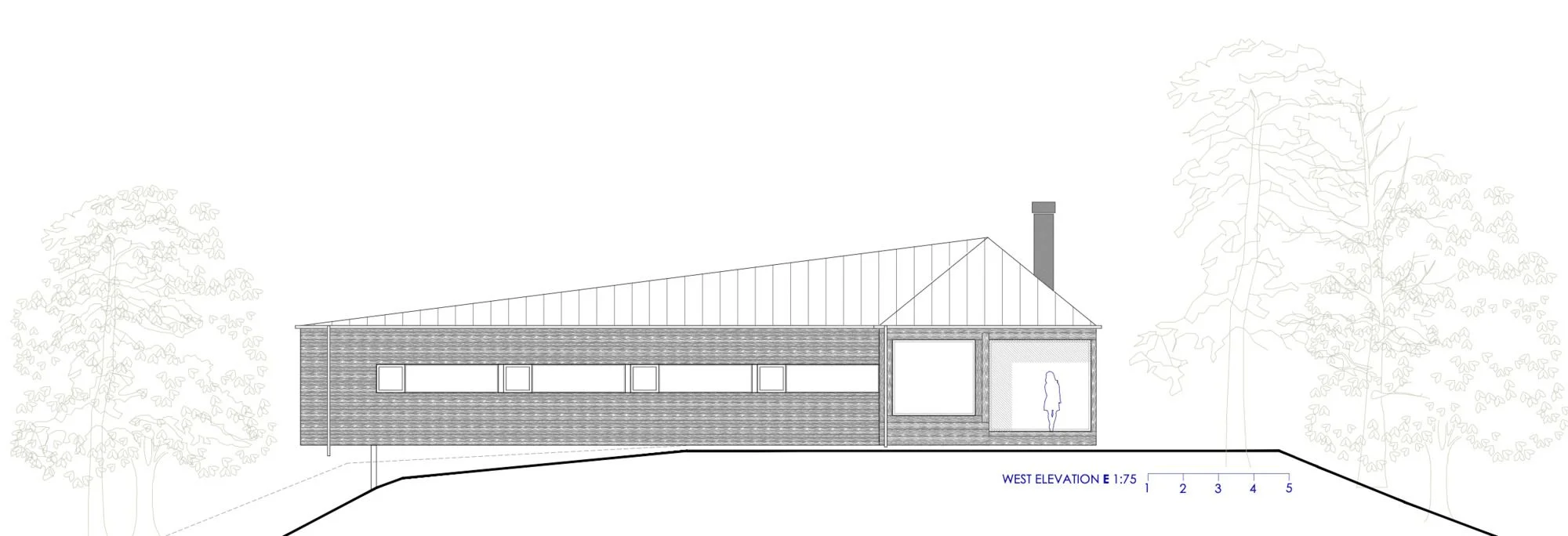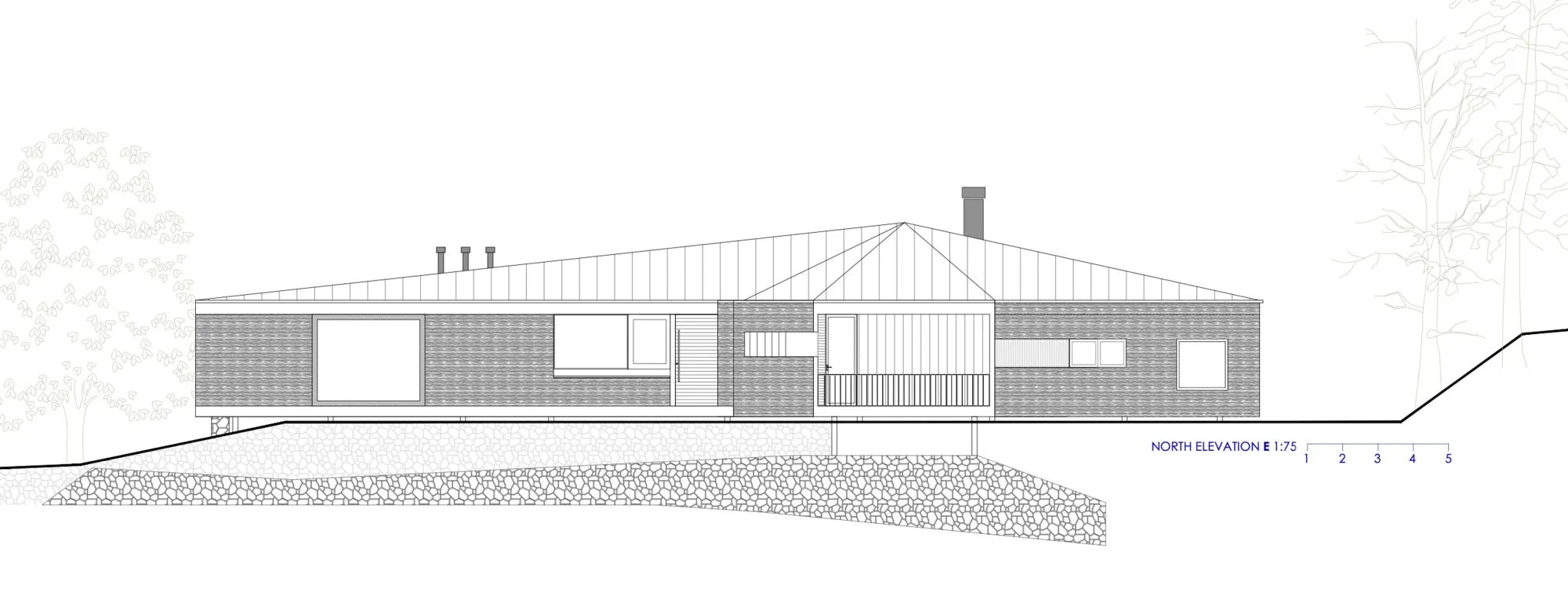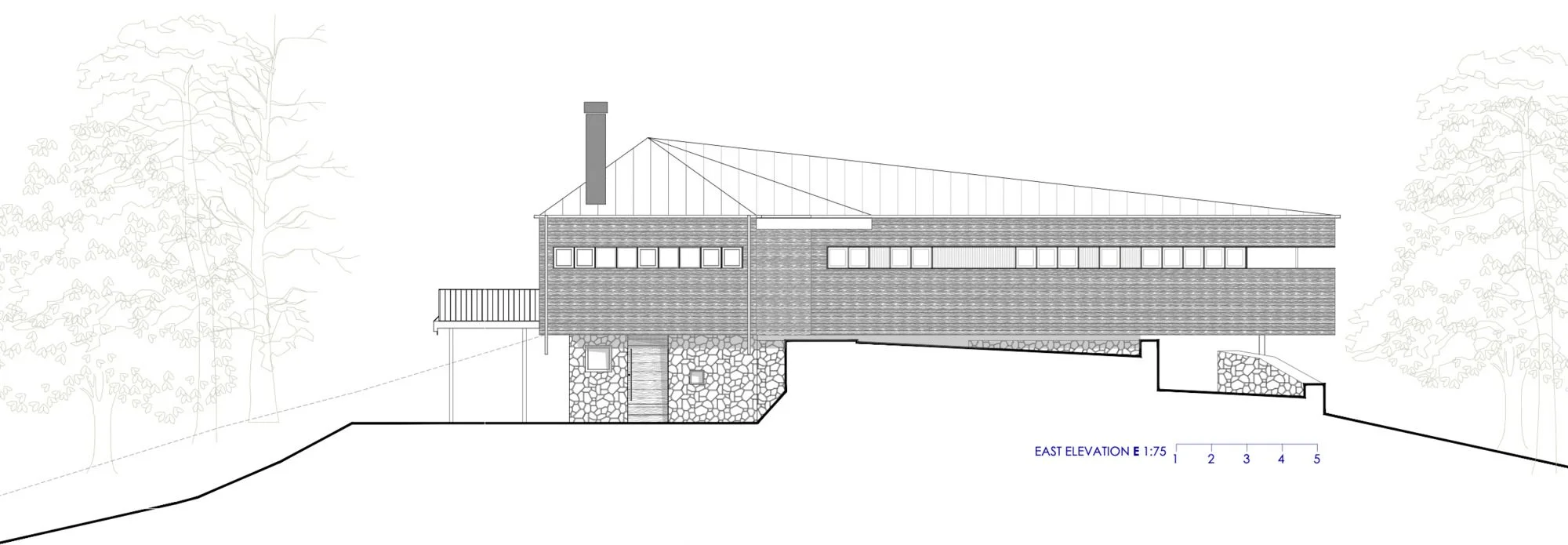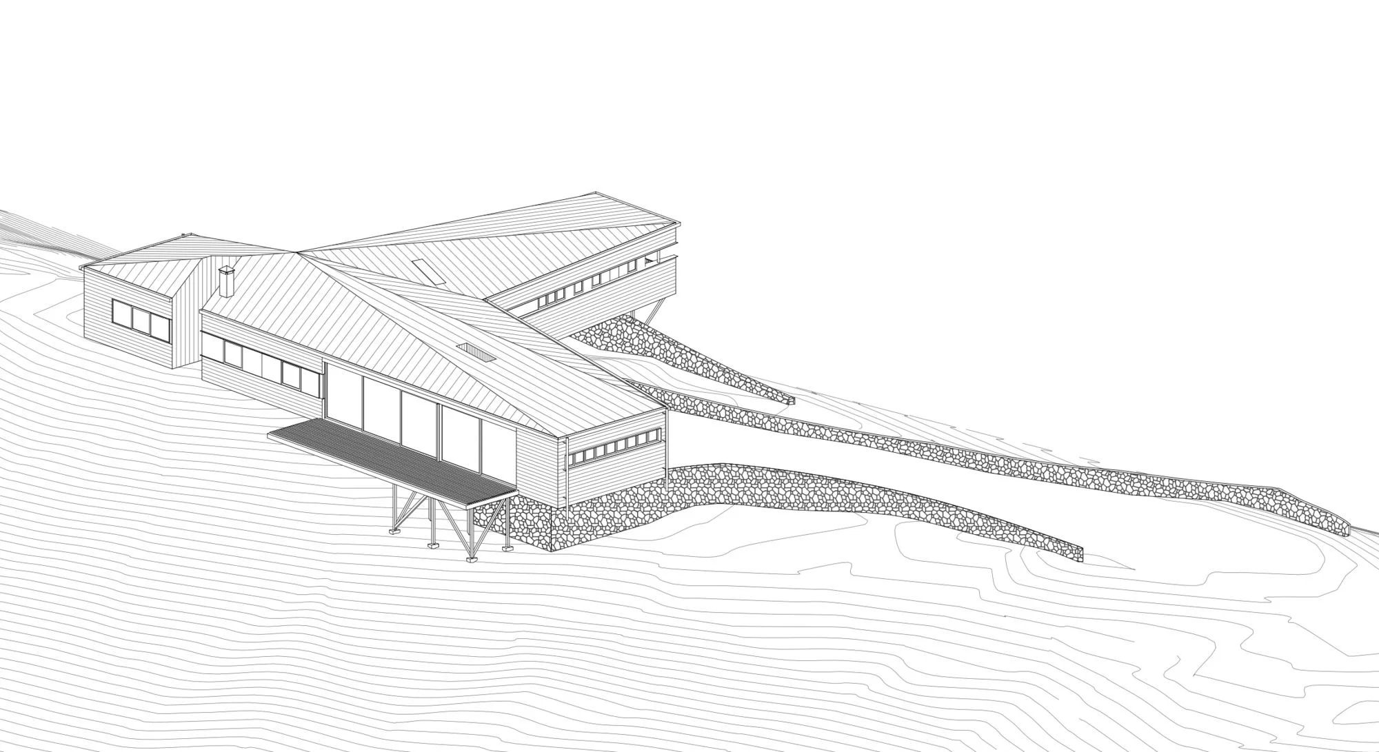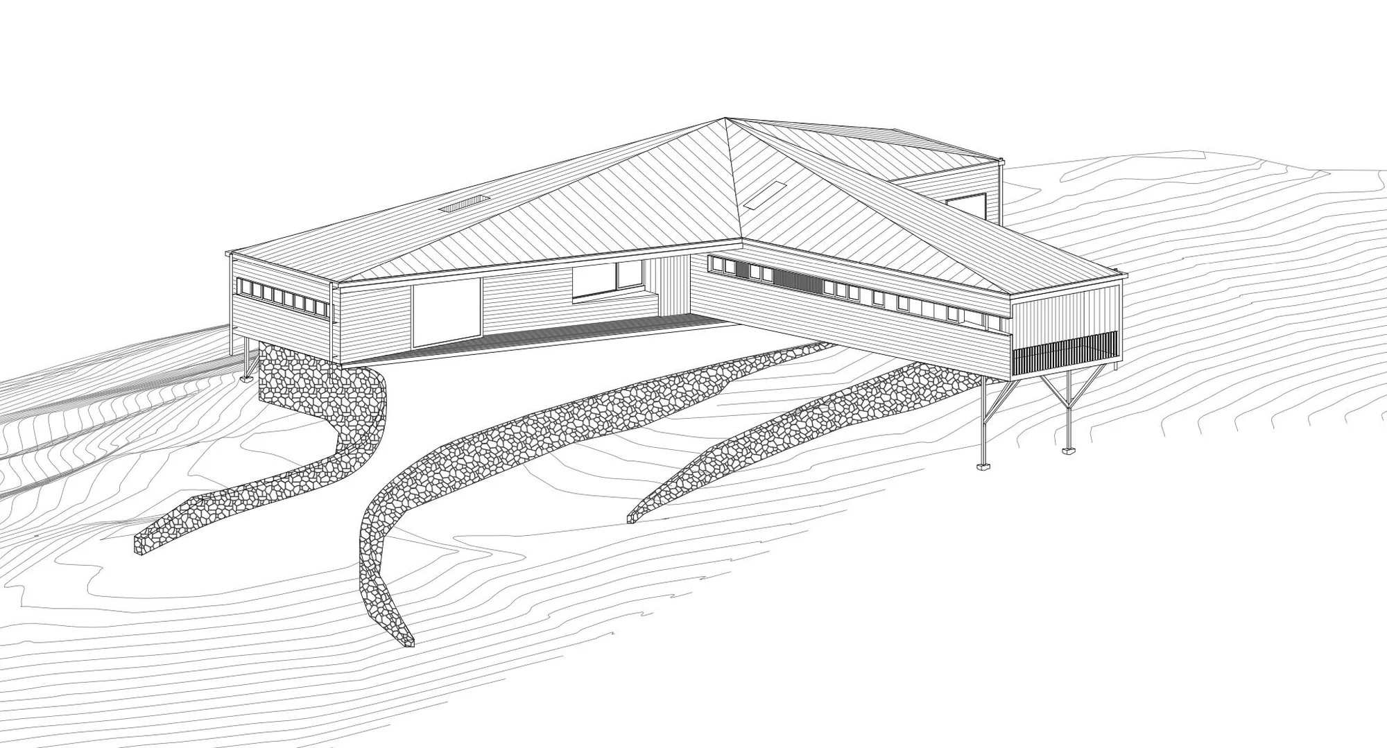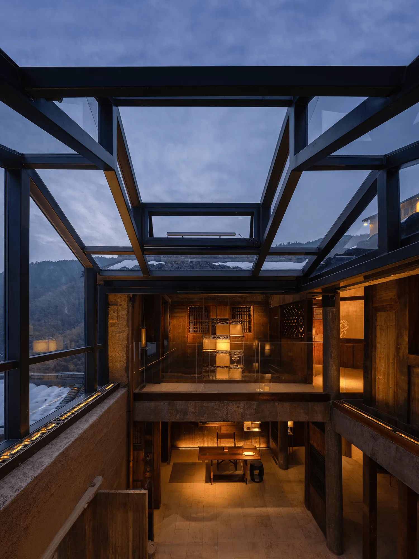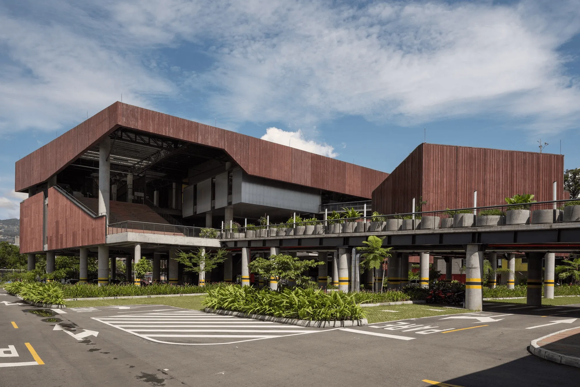Apfel House in Futrono, Chile by Hebra Arquitectos: a modern architectural gem blending seamlessly with nature.
Contents
Embracing the Landscape
The Apfel House, designed by Hebra Arquitectos, is located in Futrono, Chile, a region known for its stunning natural beauty. Situated near Lake Ranco, the house is strategically positioned to take full advantage of the breathtaking views of the lake and the surrounding mountains. One arm of the house extends parallel to these features, housing the common areas, services, and the main bedroom, creating a seamless connection between the interior and exterior spaces.
Design and Functionality
The house features a distinctive “T”-shaped floor plan, with two arms intersecting at right angles. This unique layout allows for a clear separation of private and social spaces. The architects prioritized simplicity and elegance in their design, incorporating three key elements: a carefully crafted roof with varying slopes, strategically placed openings within pre-framed metal plates, and the integration of stone walls into the house’s base. These elements not only enhance the aesthetic appeal but also contribute to the overall functionality of the house.
A Sustainable Retreat
The Apfel House is designed with sustainability in mind. The use of local materials, such as Patagonian oak and stone, minimizes the environmental impact of construction. The house’s orientation and large windows maximize natural light and ventilation, reducing the need for artificial lighting and climate control. These sustainable design choices create a comfortable and eco-friendly living environment.
Integration with Nature
One of the defining features of the Apfel House is its integration with the surrounding landscape. The stone walls that form the base of the house rise organically from the ground, blurring the lines between the built environment and nature. The house’s wooden cladding further enhances this connection, creating a warm and inviting atmosphere that complements the natural beauty of the site. The carefully positioned openings not only frame the stunning views but also allow for an abundance of natural light to fill the interior spaces.
Project Information:
Architects: Hebra Arquitectos
Area: 375 m²
Year: 2021
Photographs: Marcos Zegers
Manufacturers: MK, Stone Center, Villalba
Lead Architects: Hebra Arquitectos
Country: Chile
City: Futrono
Project Type: Residential Buildings
Material: Stone, Patagonian Oak


