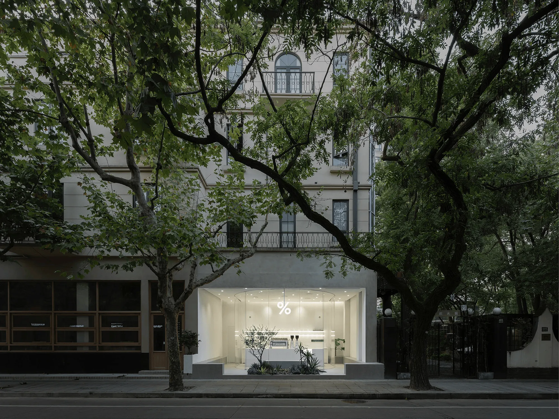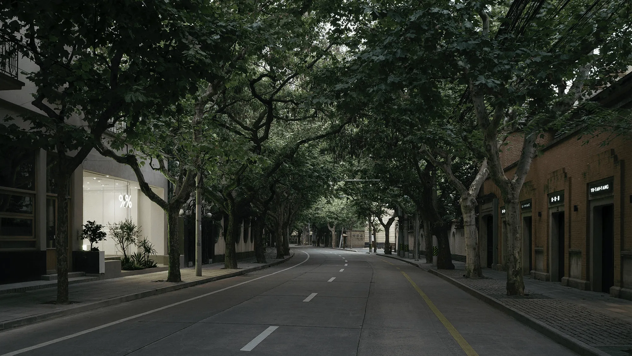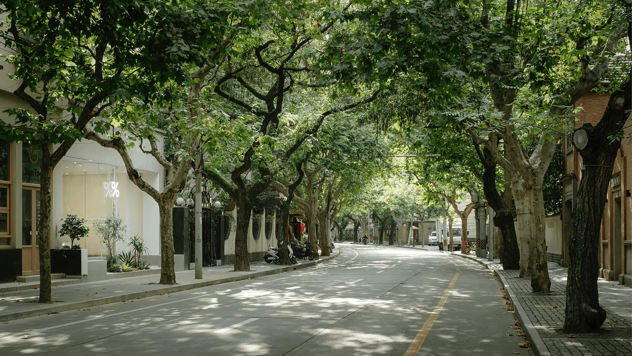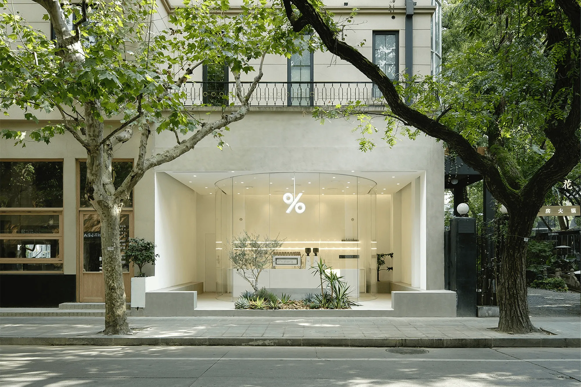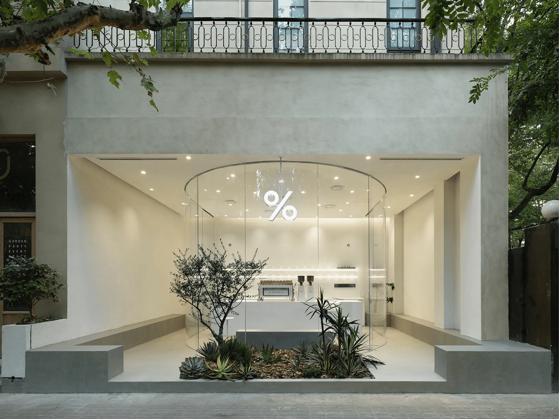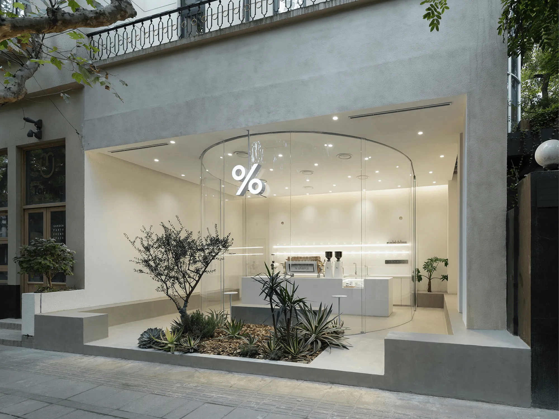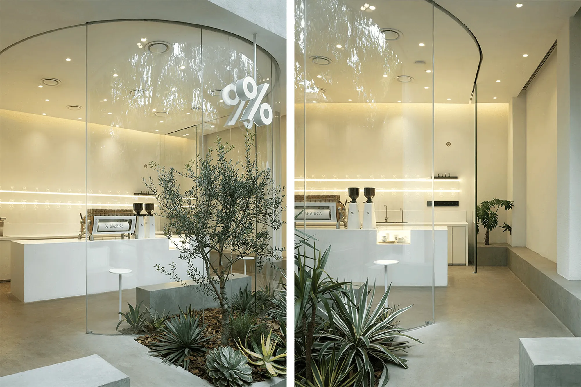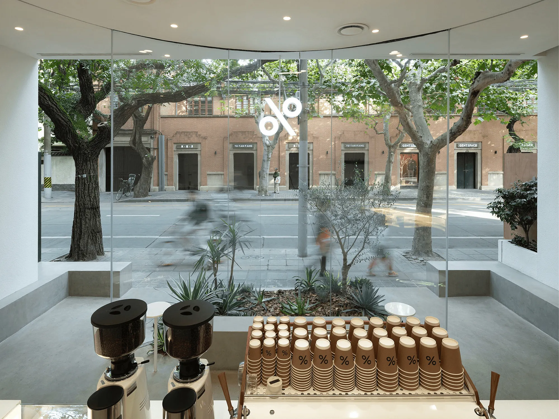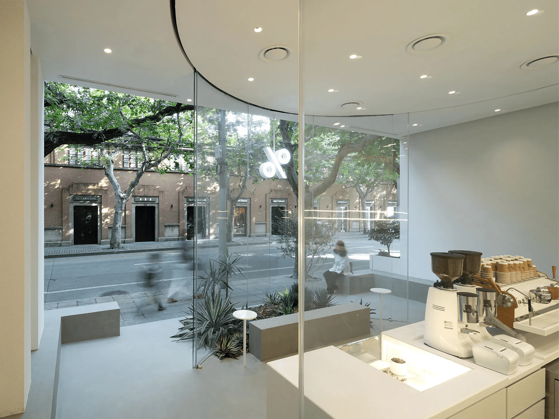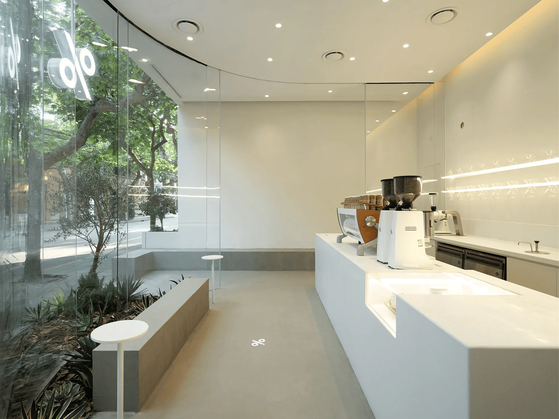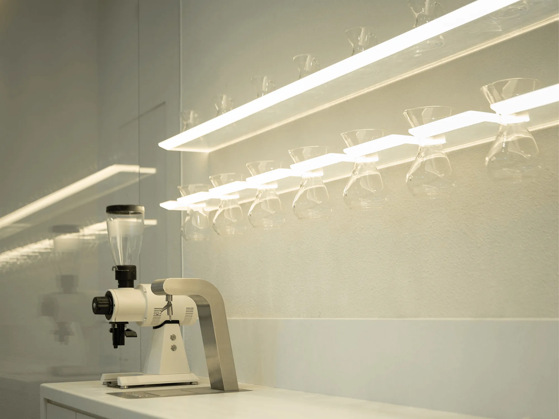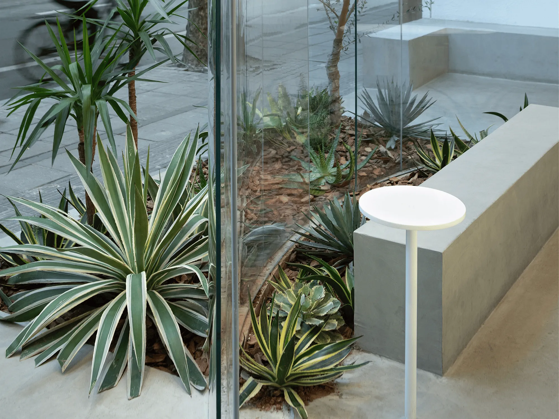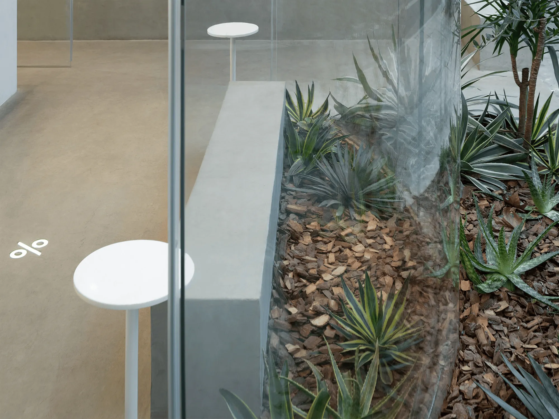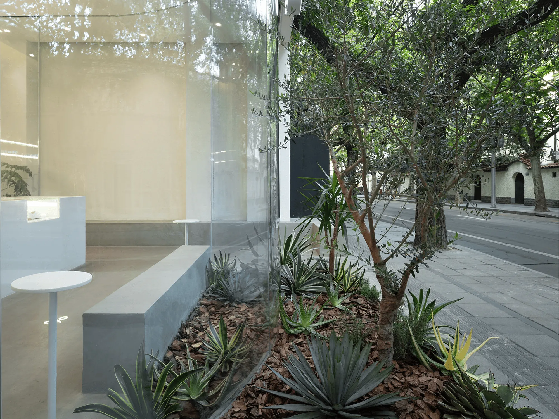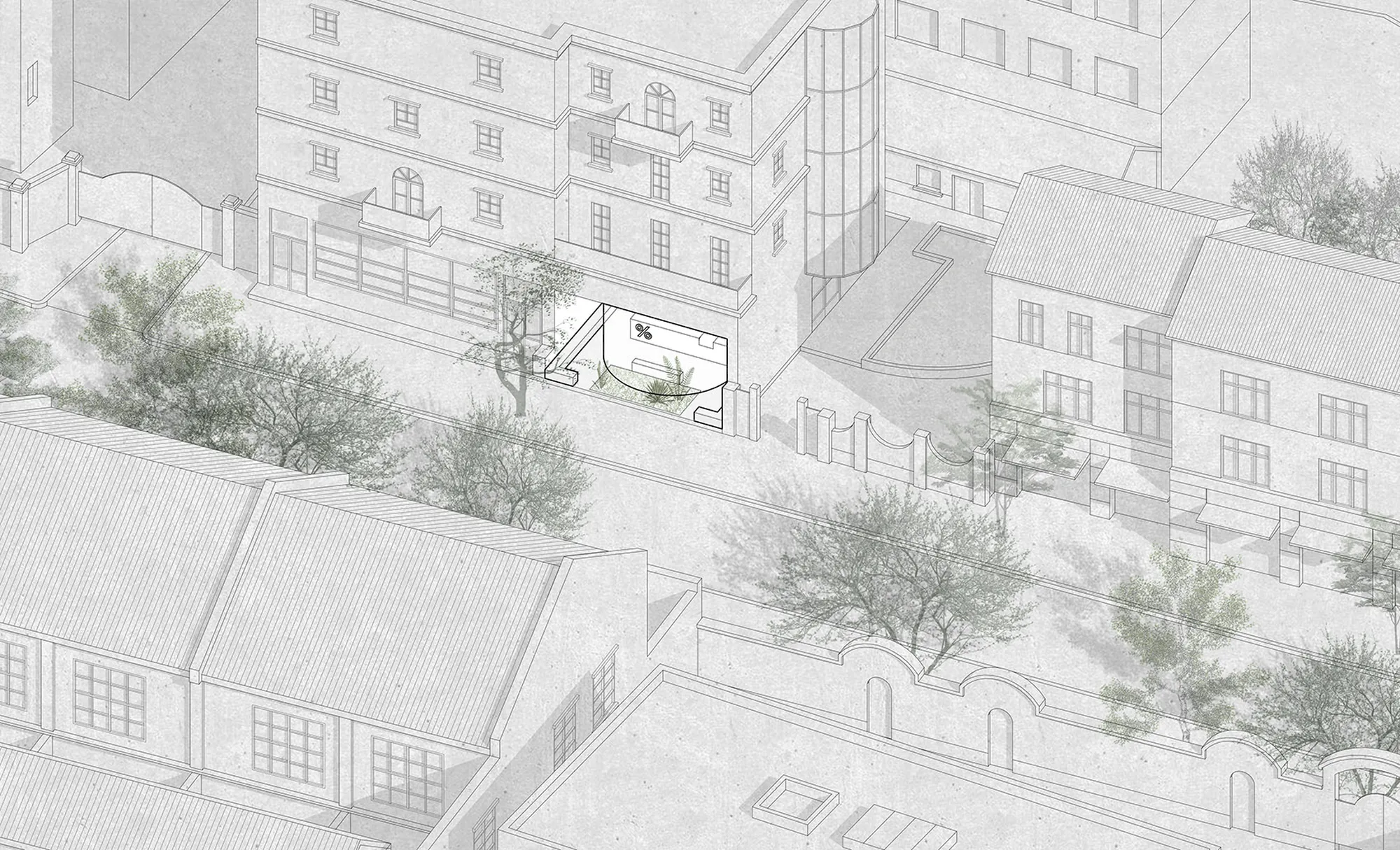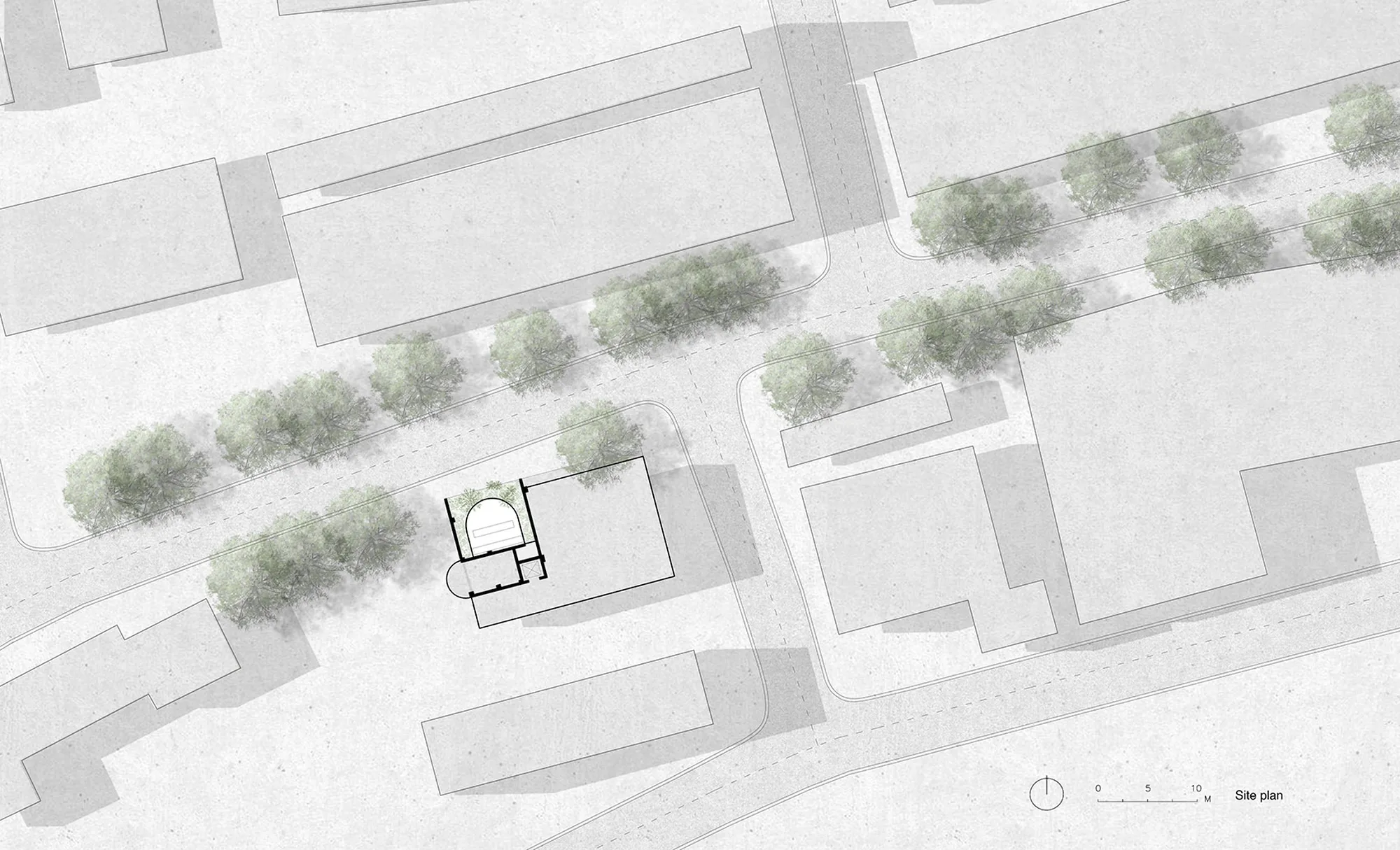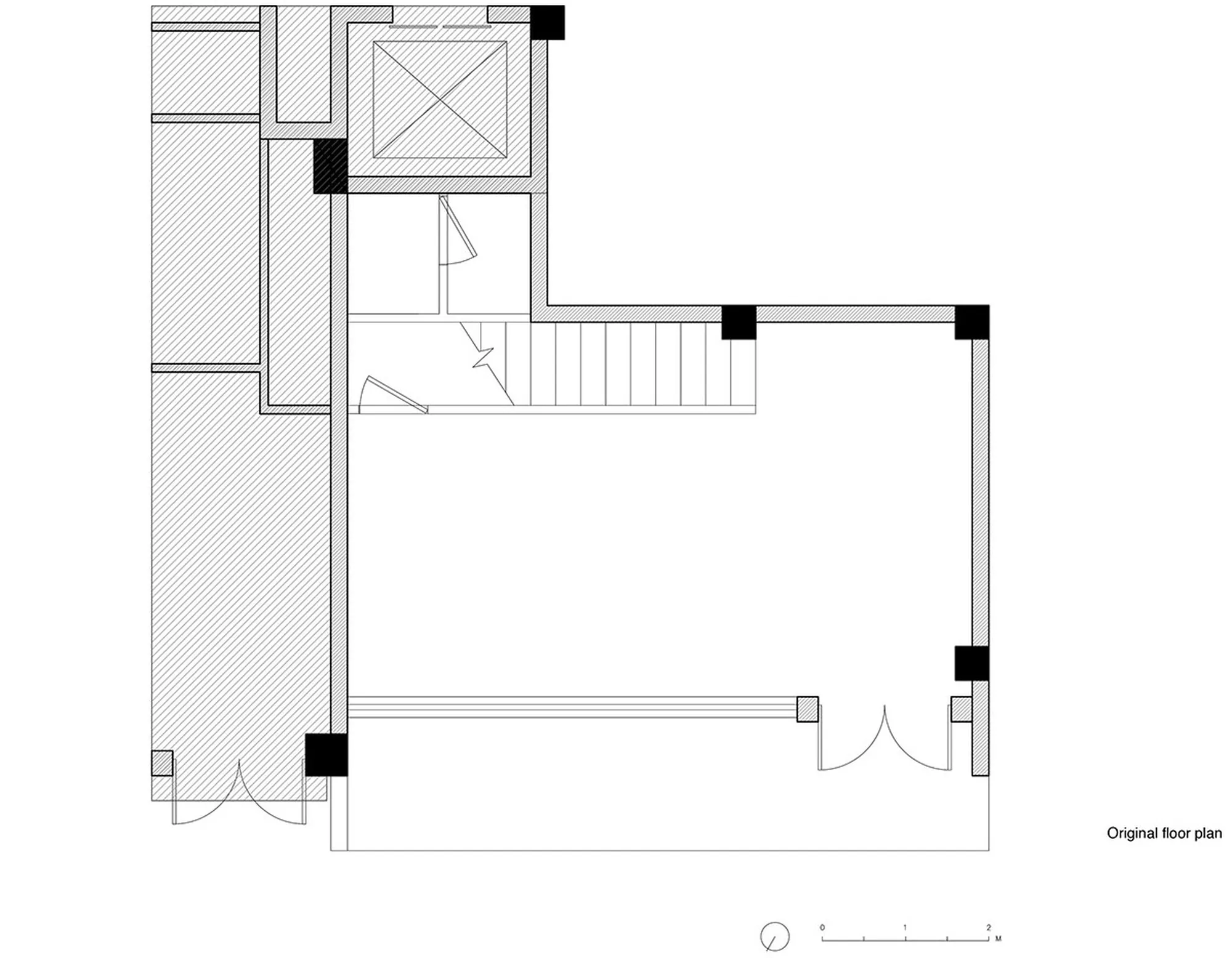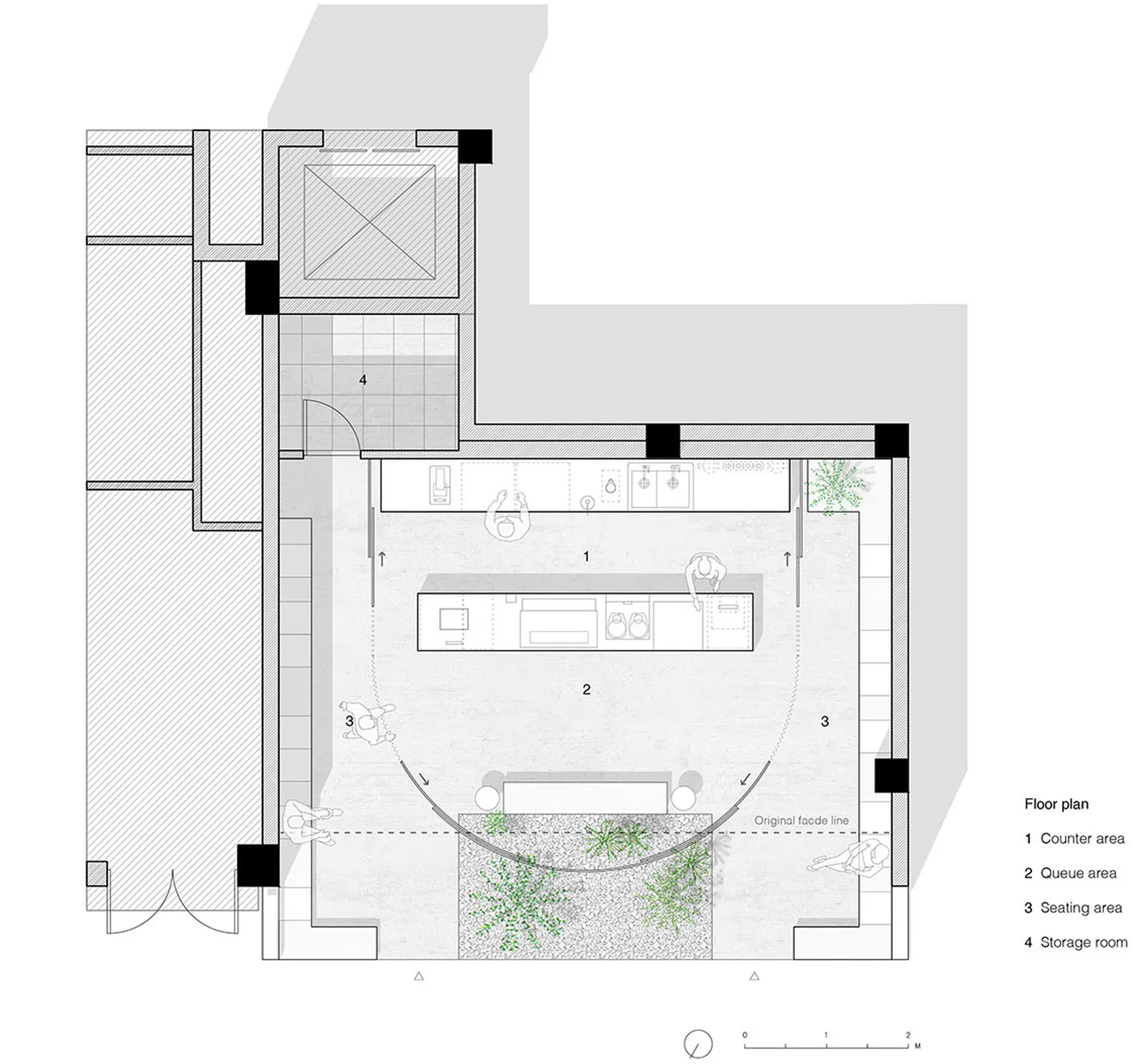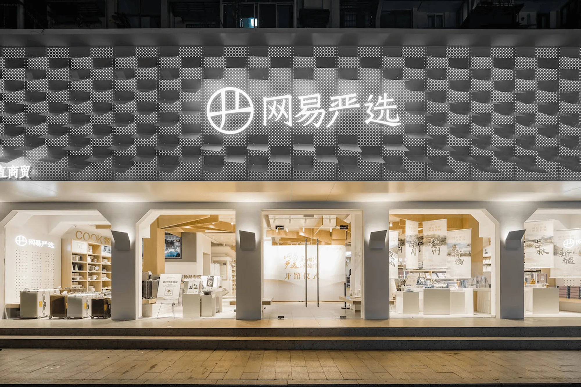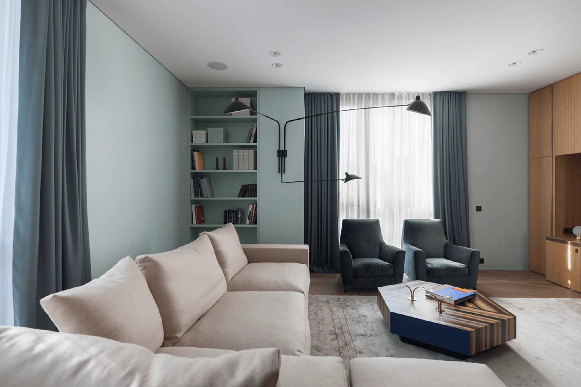%Arabica coffee (Jian Guo West Road Store) in Shanghai is a 50 square meter cafe designed by B.L.U.E. Architecture. The design reimagines the traditional cafe experience by integrating the space seamlessly into the urban context, blurring boundaries between interior and exterior. The open-plan layout, featuring a U-shaped glass box, creates a small courtyard that connects the cafe with the vibrant street life. The design also emphasizes sustainability, with the outdoor seating area equipped with air conditioning, providing a comfortable space for guests year-round. This project is a testament to the transformative power of design, demonstrating how even a small-scale intervention can contribute to a more vibrant and welcoming urban environment.
Situated on the bustling Jian Guo West Road in Shanghai, the %Arabica coffee (Jian Guo West Road Store) is a 50 square meter cafe designed by B.L.U.E. Architecture. The design is a compelling exploration of urban space, challenging conventional notions of cafe design and embracing a more open and interconnected approach. The project reimagines the role of the cafe, transforming it from a mere coffee-serving space into a lively public gathering spot akin to a miniature park, seamlessly integrated into the street life of Jian Guo West Road.
The project’s focal point is the transformation of the facade, which has been completely opened up, creating a small courtyard enclosed by a U-shaped glass box. The curved glass doors, which can be fully opened, and the continuous flooring material seamlessly blend the interior and exterior, blurring the traditional boundaries between the two. Despite the compact space, the interior also features a small courtyard, providing a natural extension of the street’s existing greenery and creating a harmonious connection with the surrounding urban landscape. To ensure year-round usability, the outdoor seating area is equipped with air conditioning, offering a comfortable space for patrons in both winter and summer.
The cafe’s design is a testament to the power of open and integrated spaces, blurring the lines between the cafe and its surroundings. The transparent glass and open plan allow the cafe to seamlessly blend into the urban fabric, inviting the vibrant street life, changing light, and passing pedestrians into the space, becoming integral elements of the cafe’s atmosphere. This project serves as a compelling example of how even a small-scale transformation can dramatically enhance the urban environment, contributing to a more welcoming and engaging public space.
The design of %Arabica coffee (Jian Guo West Road Store) embodies a broader vision for urban design, promoting a more holistic approach that prioritizes people’s needs and fosters a sense of community. This project is a compelling reminder that even seemingly small changes can have a profound impact on the urban experience, making cities more livable and inspiring.
Project Information:
Space name: %Arabica coffee (Jian Guo West Road Store)
Space type: Restaurant space, Brand cafe, Internet celebrity cafe
Space address: Jian Guo West Road, Xuhui District, Shanghai
Design company: B.L.U.E. Architecture Design Office
Lead designer: Aoyama Shuhei, Fuji Yosuko, Liu Lingzi, Yang Yixin, Kawashima Masaya
Building area: 50 square meters
Space materials: Tempered glass, art paint (SKK Shikoku Chemical), self-leveling concrete, Corian artificial stone (DuPont), acrylic
Space photography: Eiichi Kano
Project client: %Arabica coffee


