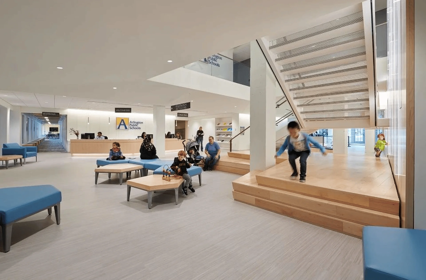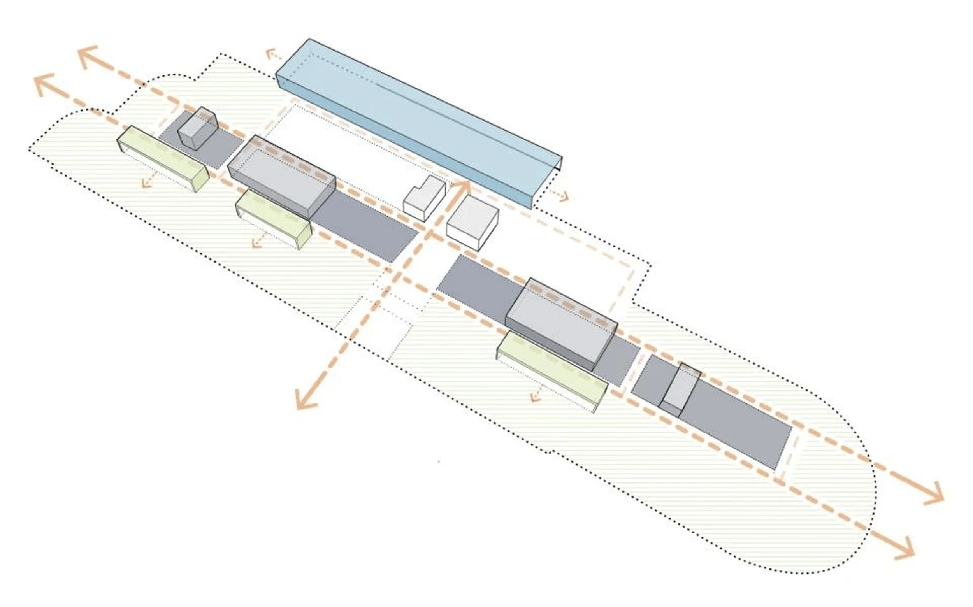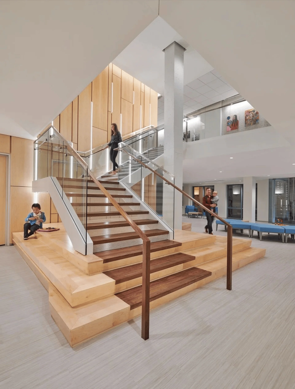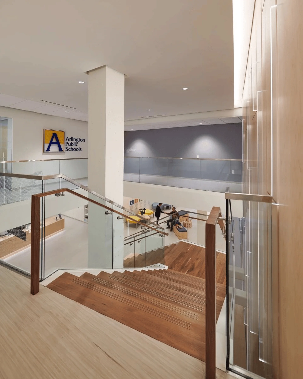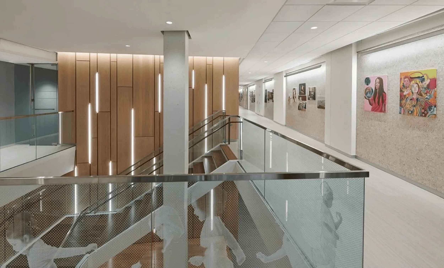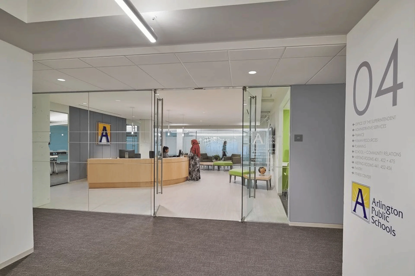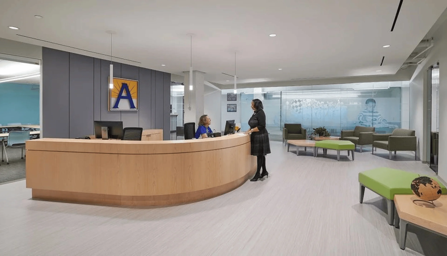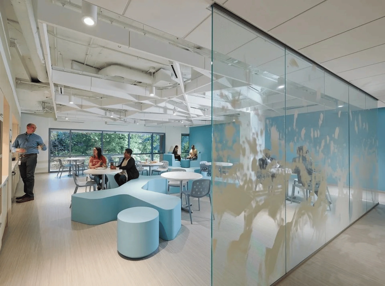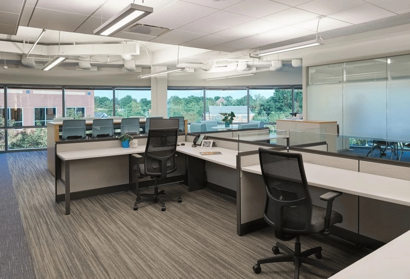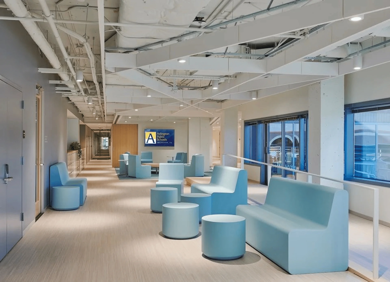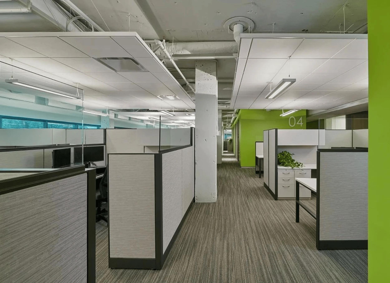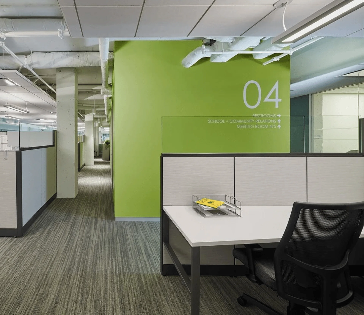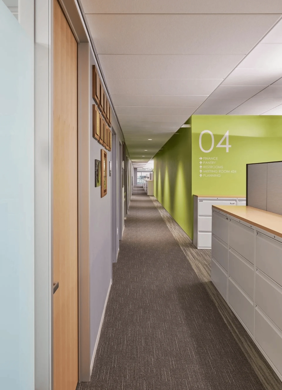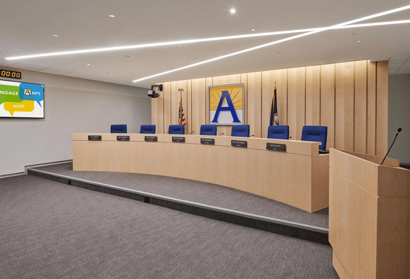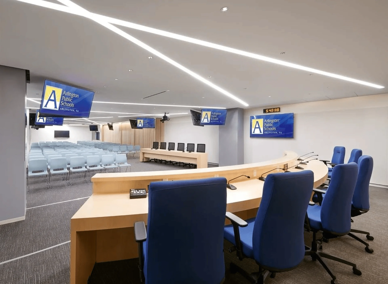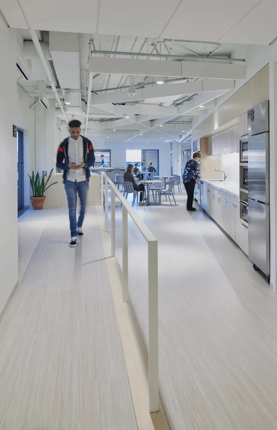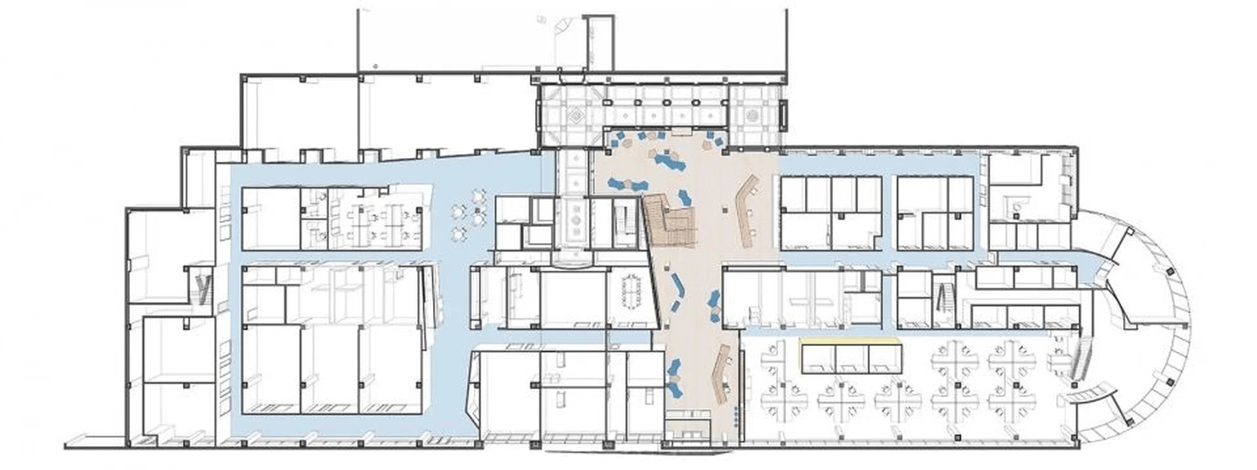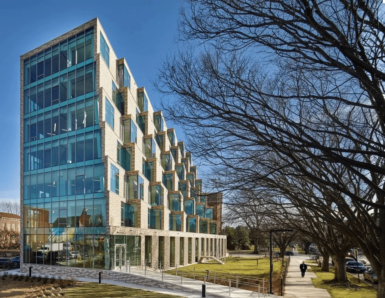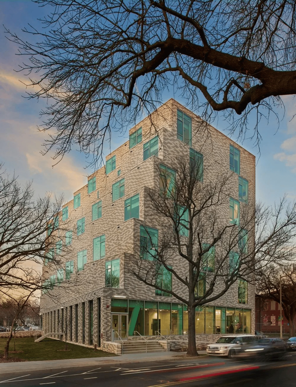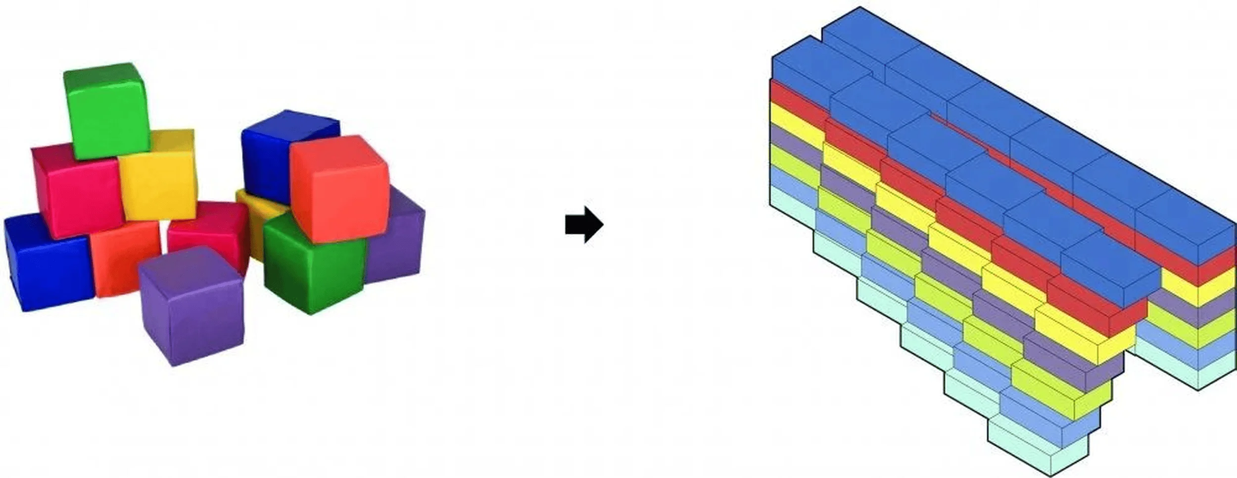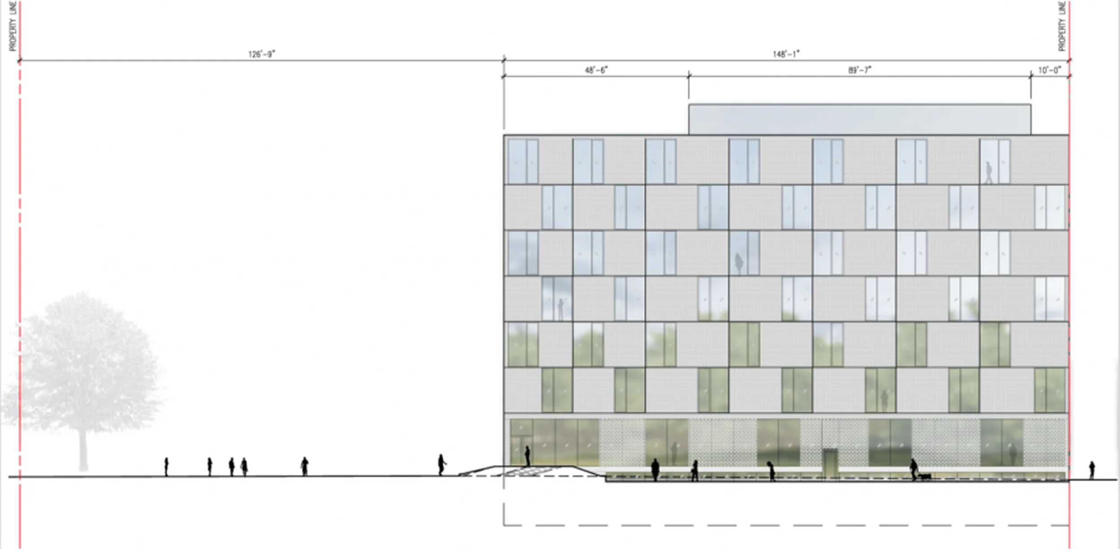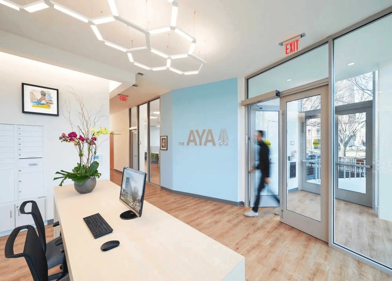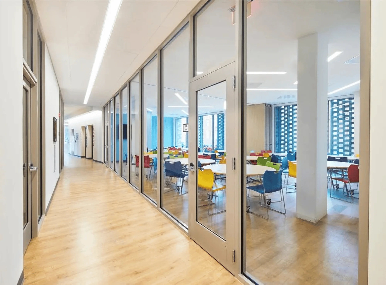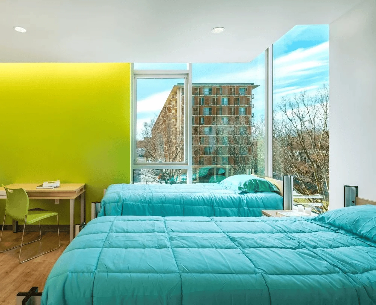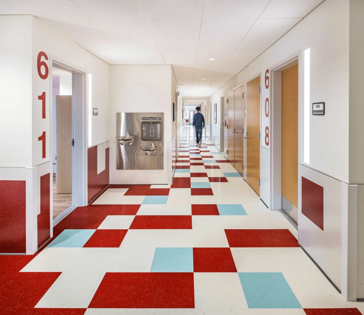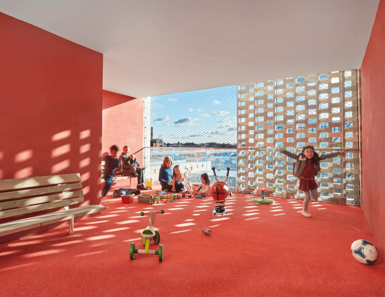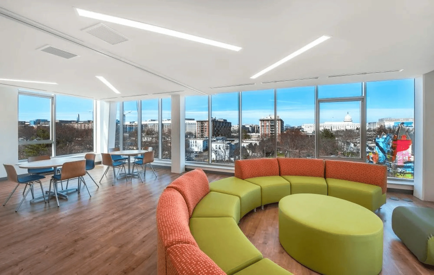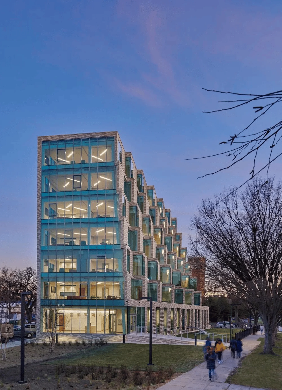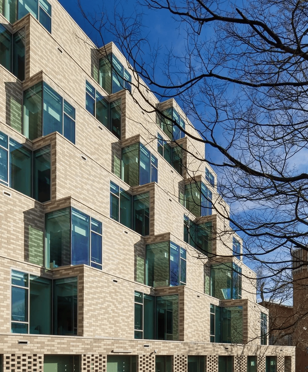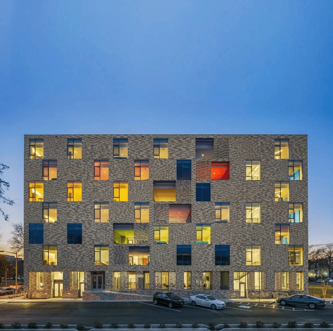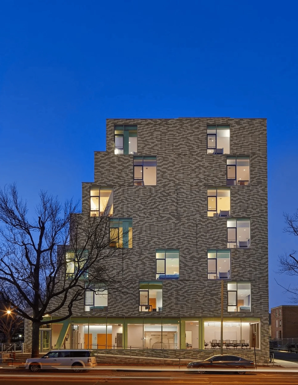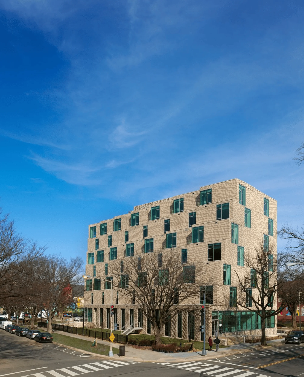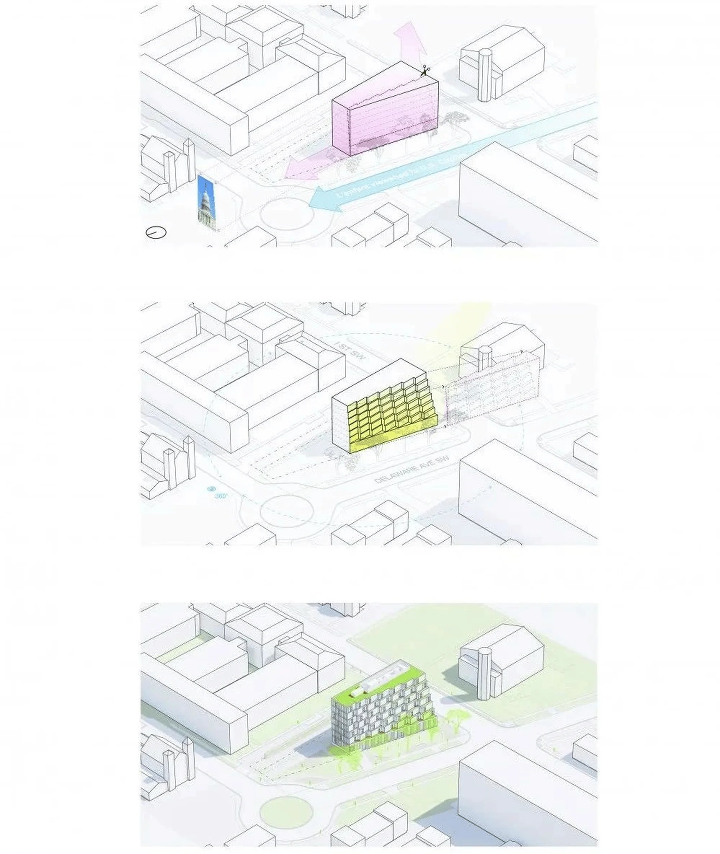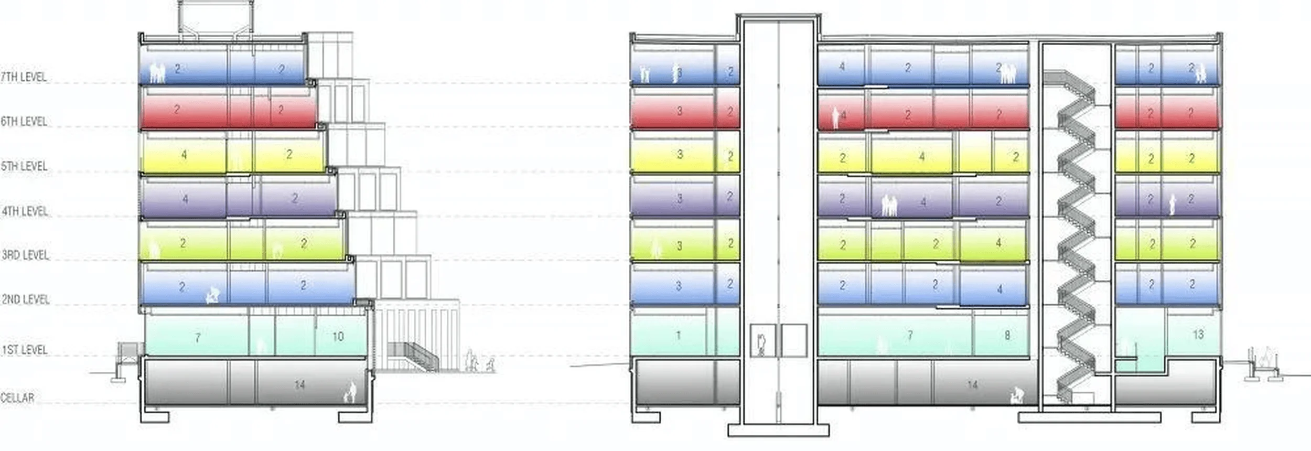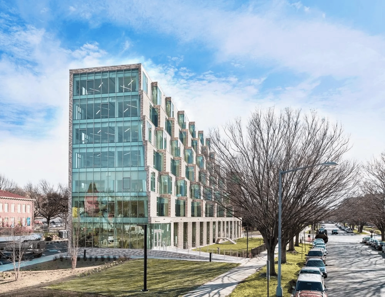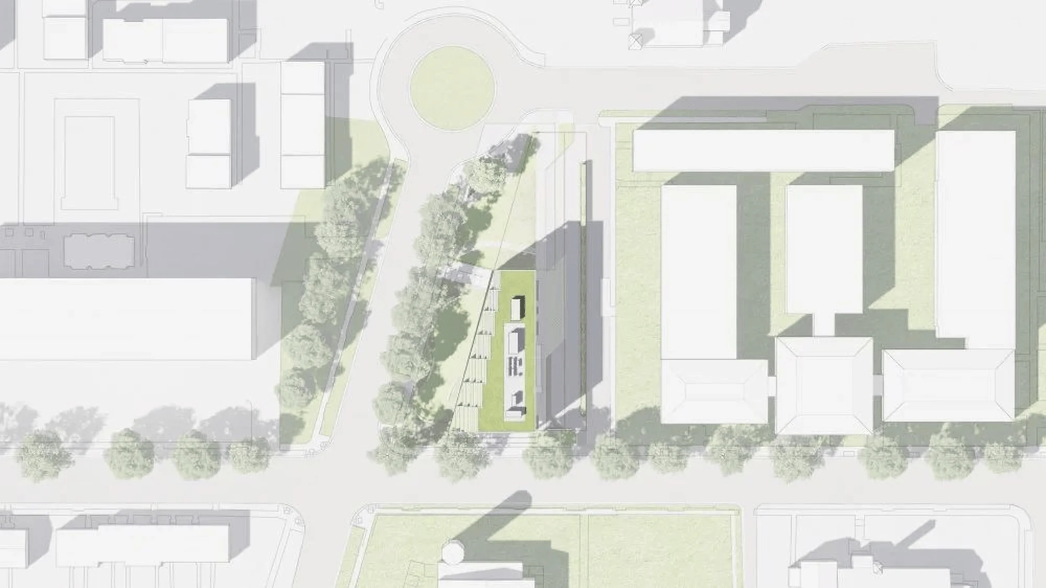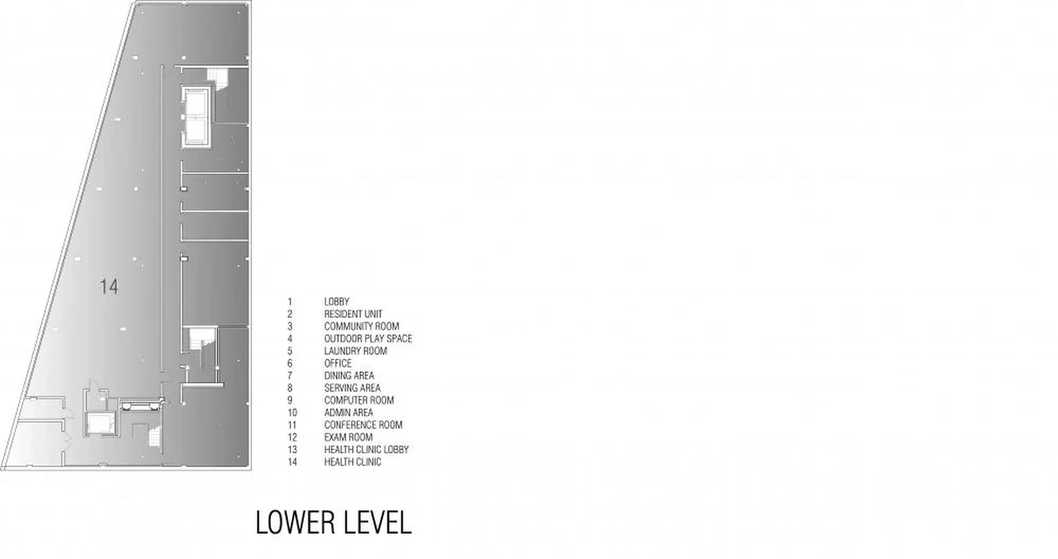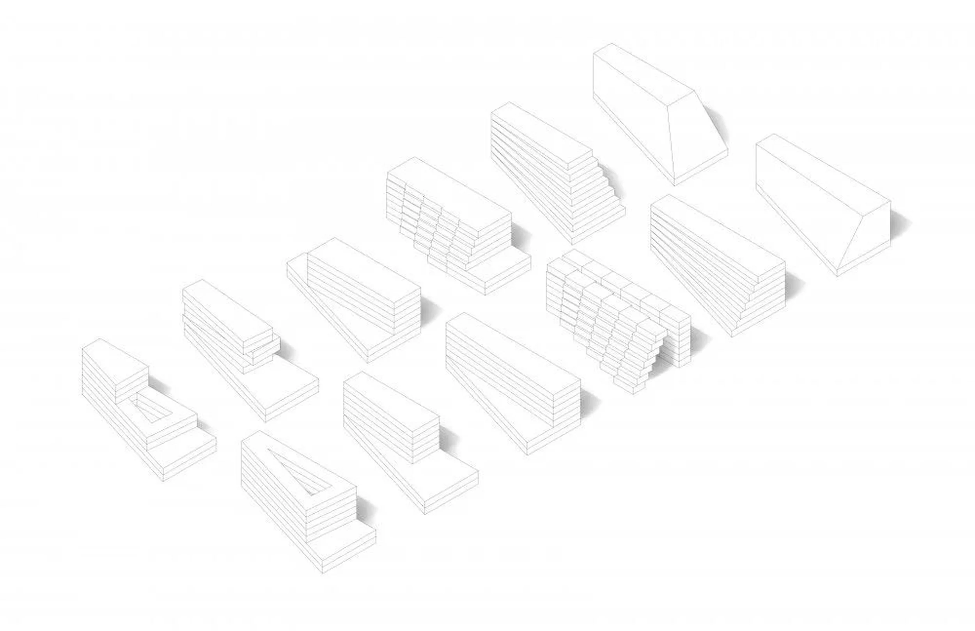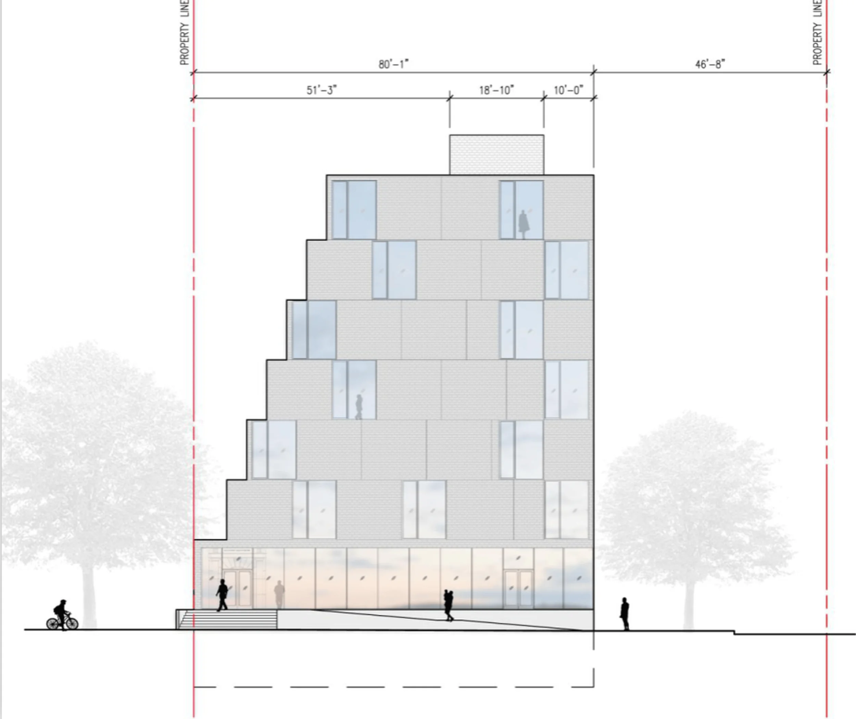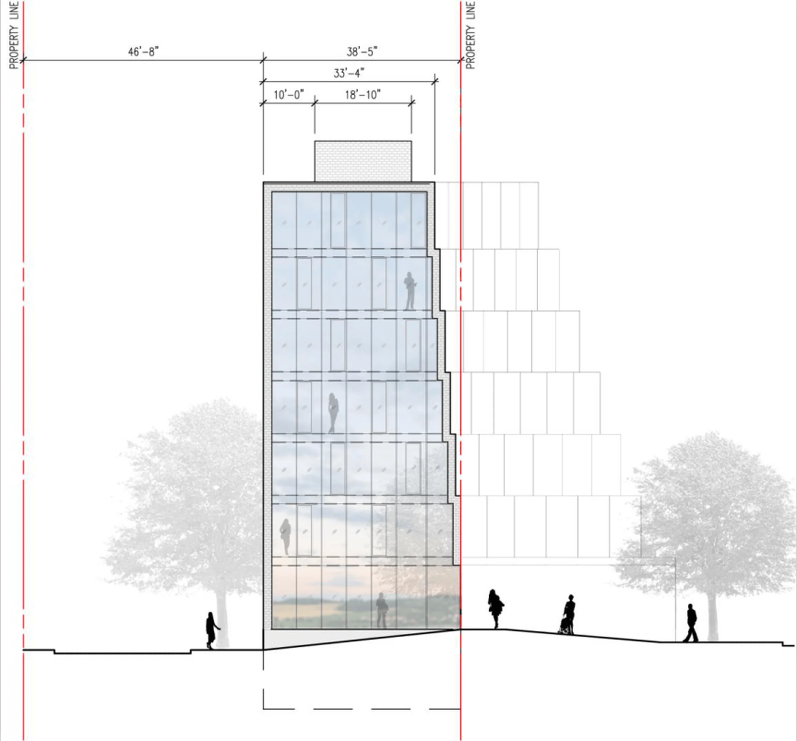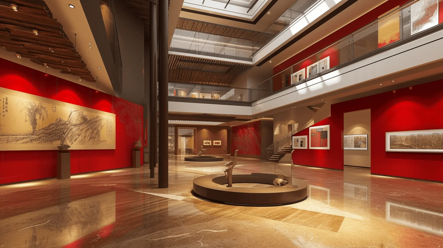Arlington Public Schools Headquarters by Studio Twenty Seven Architecture is a masterclass in open office space design, public meeting space and architectural core, enhancing collaboration and maximizing natural light.
Contents
Background of the Arlington Public Schools Headquarters Project
Studio Twenty Seven Architecture, a firm recognized for its innovative and client-focused approach, was tasked with designing a new headquarters for Arlington Public Schools in USA. The school district’s administrative staff was previously dispersed across three separate buildings, hindering efficiency and collaboration. The project aimed to consolidate all administrative functions into a single, centralized location. The design team faced a unique challenge: meeting the needs of nine distinct departments within a limited budget, necessitating the use of cost-effective materials and finishes. The client desired a space that encouraged interaction, fostered a sense of community, and improved overall operational efficiency. The Arlington Public Schools Headquarters project was a response to the growing need for enhanced collaboration and efficiency within the school district’s administrative staff. It required a flexible, adaptable design that could accommodate the diverse needs of nine separate departments while creating a cohesive and inspiring work environment. The use of open office space, public meeting space and architectural core within the design reflect the client’s desire for a space that promotes both individual and team productivity, as well as provides dedicated areas for large gatherings and training sessions. The project also had to be delivered within a specific budget, which influenced material choices and construction methods. This constraint demanded innovative solutions and creative use of readily available, cost-effective materials and finishes.
Design and Objectives of Arlington Public Schools Headquarters
The design of the Arlington Public Schools Headquarters revolves around the concept of an open, transparent, and flexible workspace. By consolidating all departments under one roof, the project aimed to streamline communication, enhance teamwork, and create a vibrant, collaborative atmosphere. The building’s layout strategically uses different colors and well-defined lines to delineate each department’s area within the open plan, maintaining a clear sense of identity while fostering a sense of interconnectedness. To achieve this vision, Studio Twenty Seven Architecture adopted an open office space design concept, creating a dynamic and collaborative environment for the school district’s staff. The design team focused on maximizing natural light, creating a variety of workspaces to suit different needs, and fostering a sense of community within the building. The building’s public meeting space and architectural core were also carefully considered, providing flexible areas for large gatherings and training sessions, as well as essential services and infrastructure.
Functionality and Spatial Organization of the Arlington Public Schools Headquarters
The building’s layout prioritizes functionality and efficient use of space. The architectural core, housing enclosed spaces such as offices and meeting rooms, is strategically placed in the center, acting as a central hub and point of orientation. Its dark gray exterior provides a visual cue, helping visitors and staff easily navigate the building. Open office space dominates the perimeter, ensuring that most employees enjoy natural light and external views. Smaller meeting areas are interspersed throughout the open plan, providing readily accessible collaboration zones. These spaces are designed to be adaptable, allowing for quick and easy reconfiguration to accommodate various needs. To address the need for larger gatherings, each floor boasts a spacious public meeting space that can be directly accessed from the elevator lobby. The public meeting space design can be expanded by merging with the elevator lobby, creating a large, adaptable area for training sessions, presentations, or other events.
Exterior Design and Aesthetics of the Arlington Public Schools Headquarters
The exterior design of the Arlington Public Schools Headquarters reflects the building’s emphasis on functionality and cost-effectiveness. The facade features a combination of brick and glass, chosen for their durability, affordability, and ability to bring natural light into the interior spaces. The building’s stepped design creates a dynamic and playful silhouette, while the recessed windows add depth and visual interest. The integration of public art and landscaping further enhances the building’s aesthetic appeal and creates a welcoming environment for staff and visitors. To promote a sense of community and well-being, the building incorporates shared kitchen areas on each floor. These kitchens, strategically positioned to offer ample natural light and views, provide a central gathering point for staff and encourage interaction between different departments. The shared kitchen design includes a variety of seating options, making them suitable for both informal gatherings and office celebrations, contributing to a positive and supportive work environment. The building’s design thoughtfully considers the needs of its occupants, maximizing natural light, promoting social interaction, and fostering a sense of well-being.
Construction and Management of the Arlington Public Schools Headquarters
The Arlington Public Schools Headquarters project was completed in 2018, on time and within budget. The construction process involved close collaboration between Studio Twenty Seven Architecture, the school district, and the construction team. The firm’s experience in managing complex projects and its commitment to client satisfaction ensured a smooth and successful construction process. The completed building provides a functional and inspiring workspace for the school district’s administrative staff, fostering collaboration, efficiency, and a sense of community. The use of cost-effective materials and finishes demonstrates the firm’s ability to deliver high-quality design within budget constraints. The project’s success highlights Studio Twenty Seven Architecture’s expertise in designing functional, aesthetically pleasing, and sustainable buildings that meet the unique needs of their clients.
Project Information:
Project Type: Educational Buildings
Architects: Studio Twenty Seven Architecture
Area: 80,000 ft² / 7,432 m²
Project Year: 2017-2018
Country: USA
Photographer: Hoachlander Davis Photography


