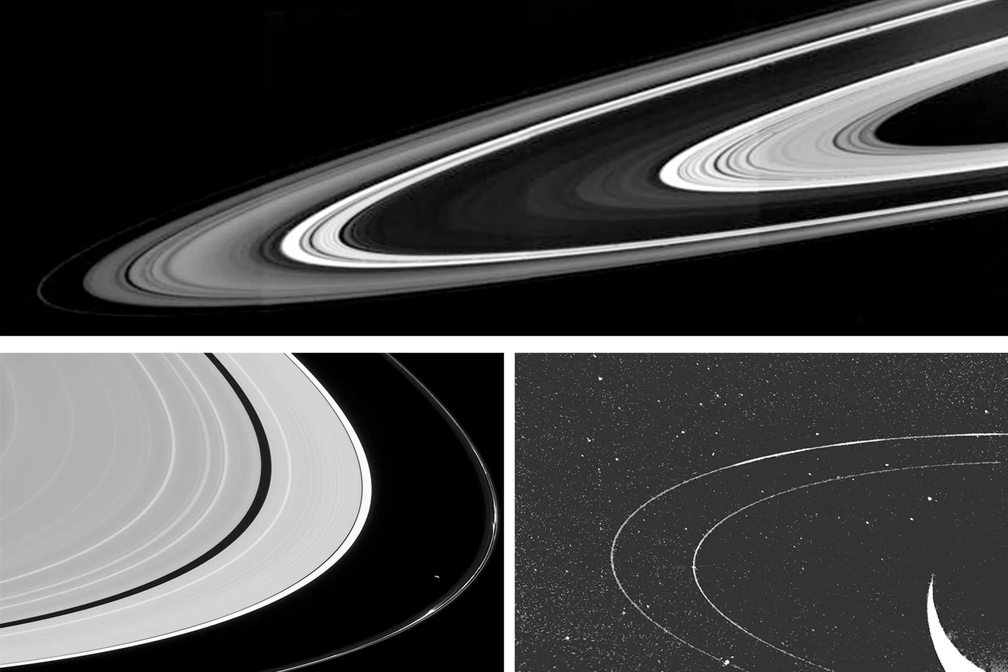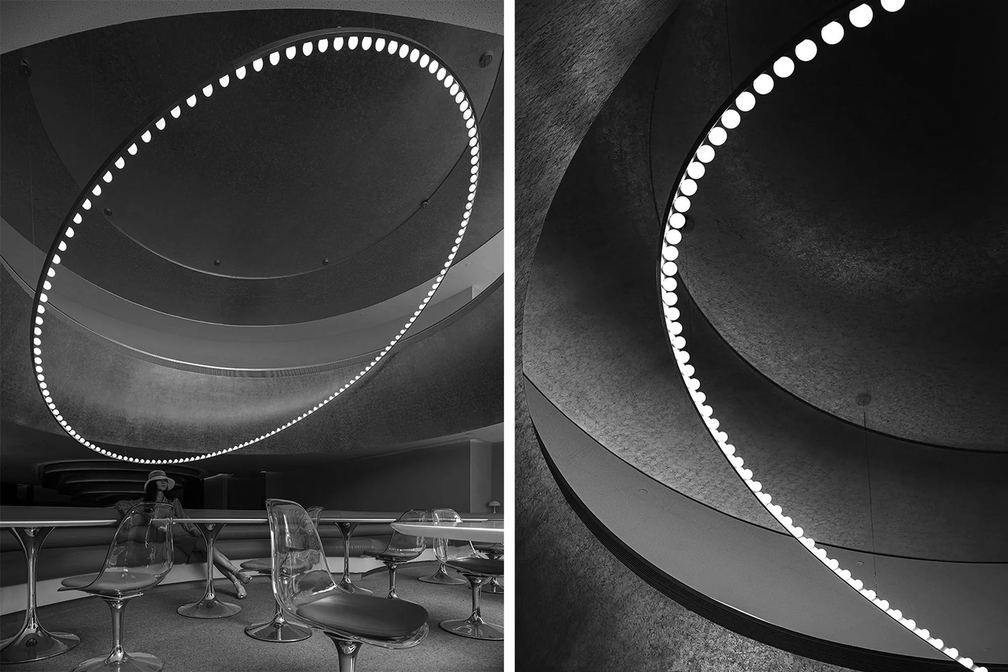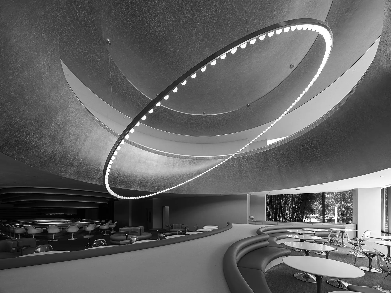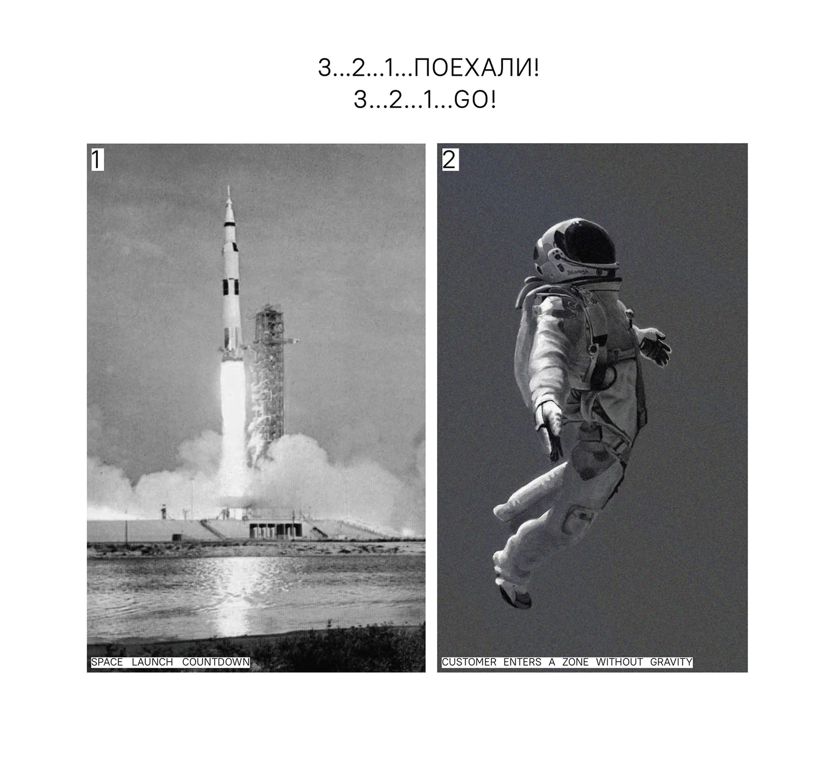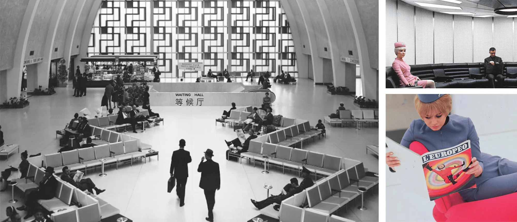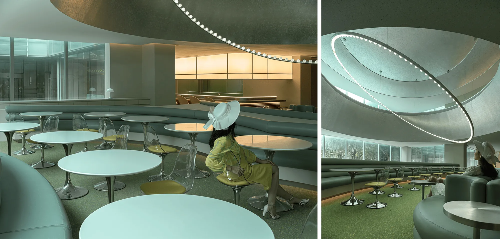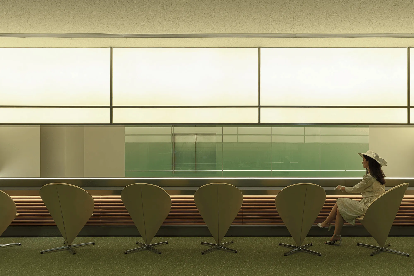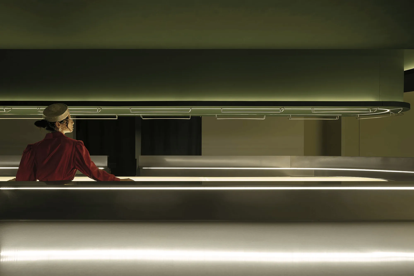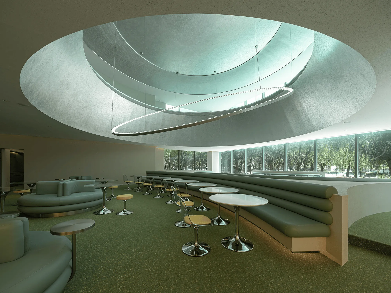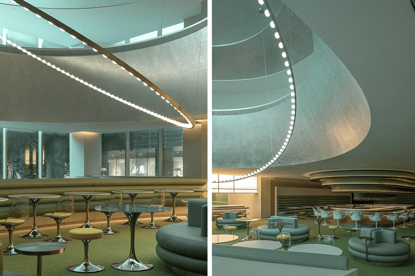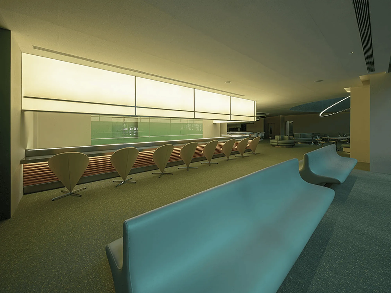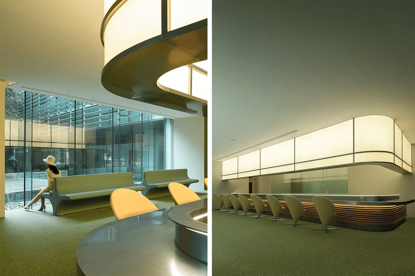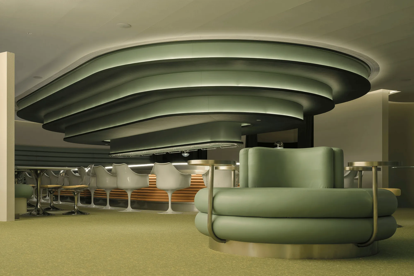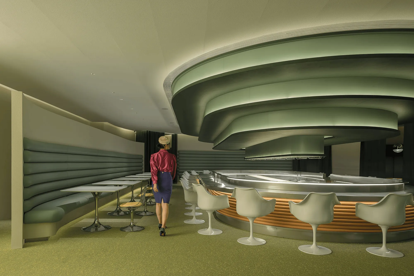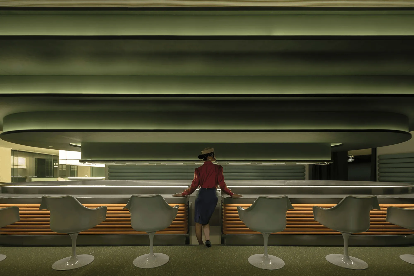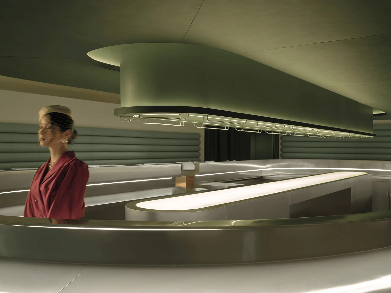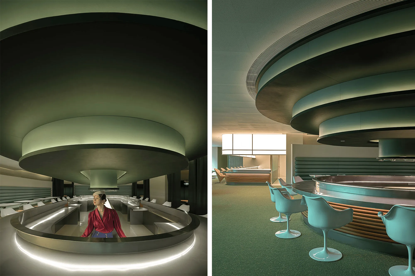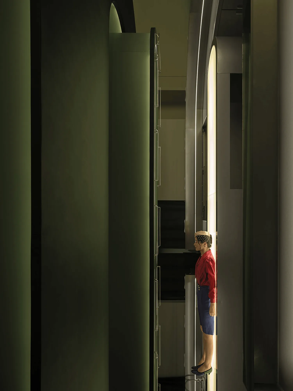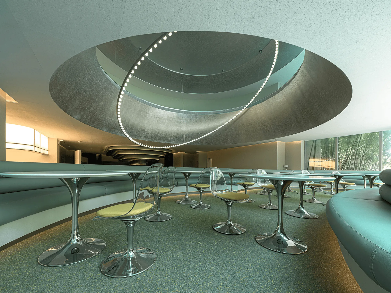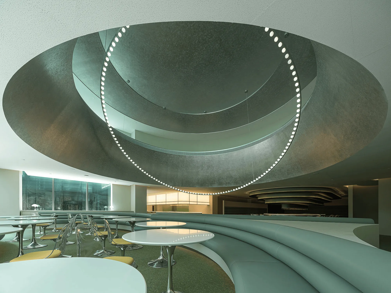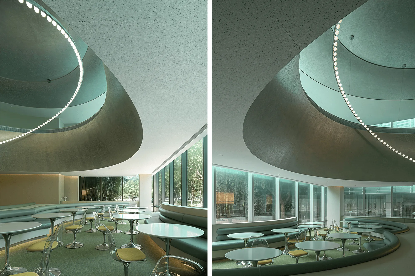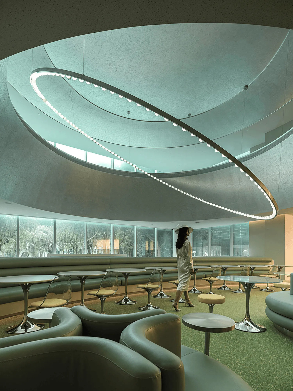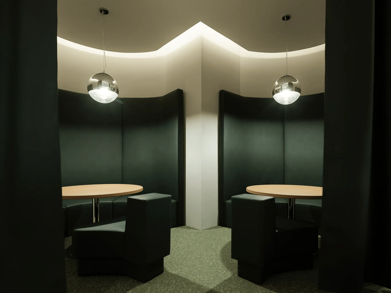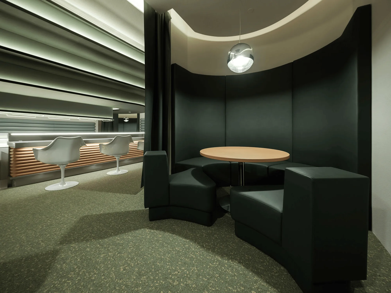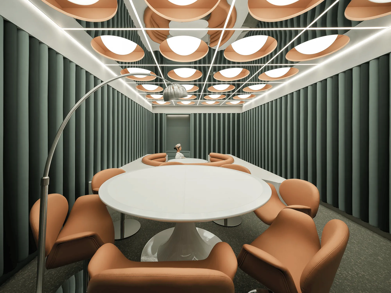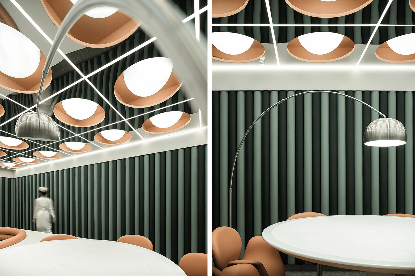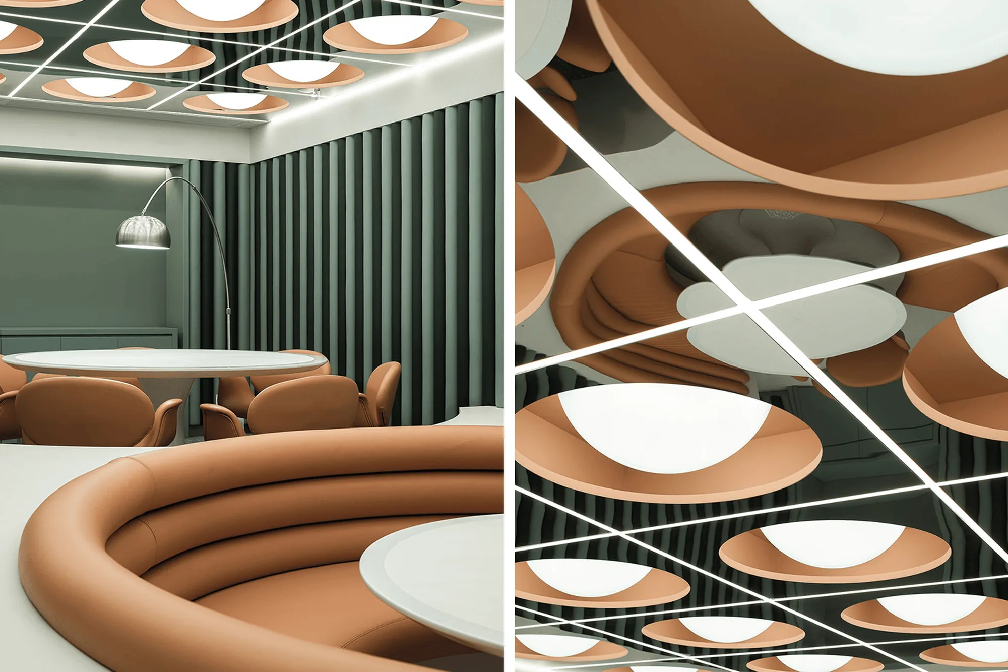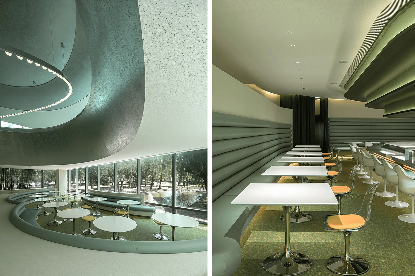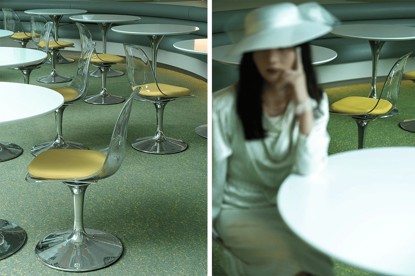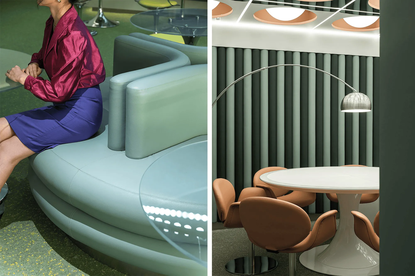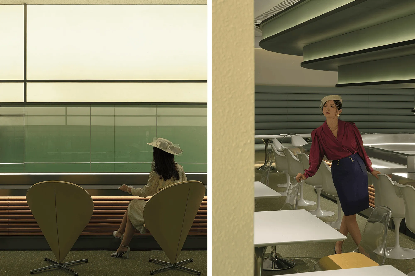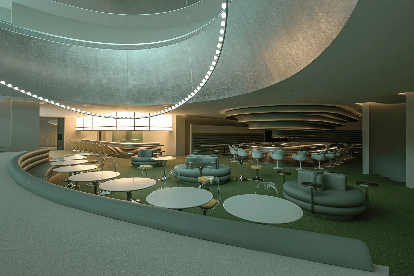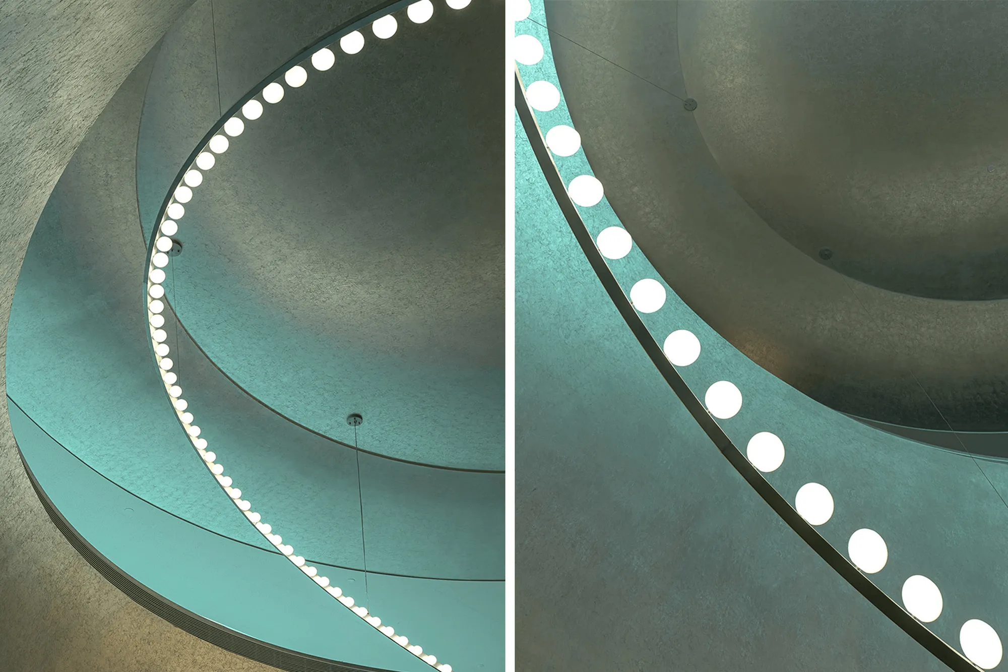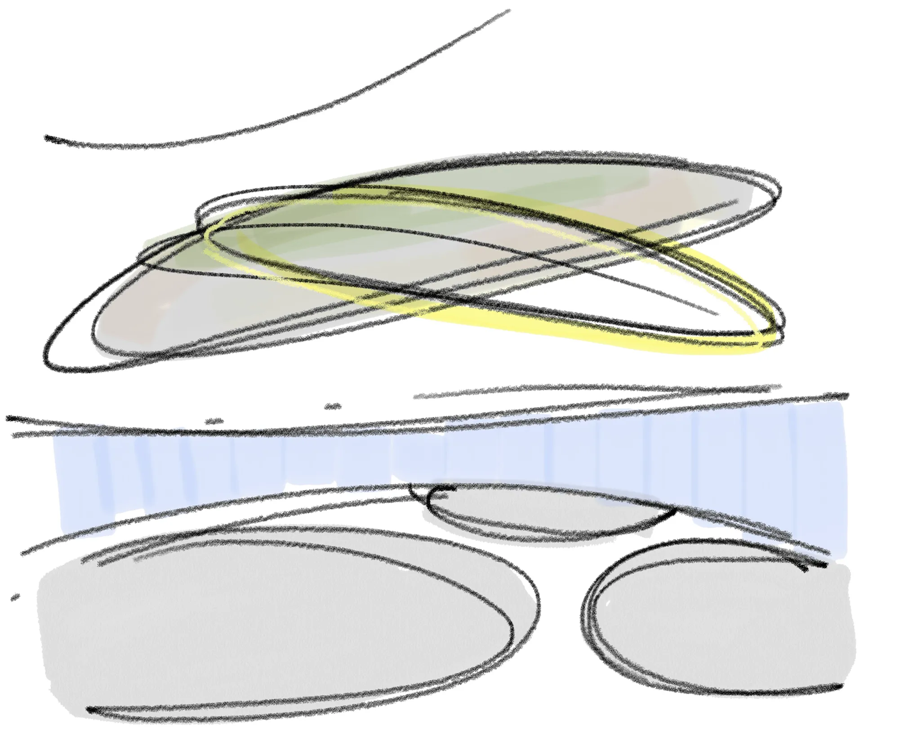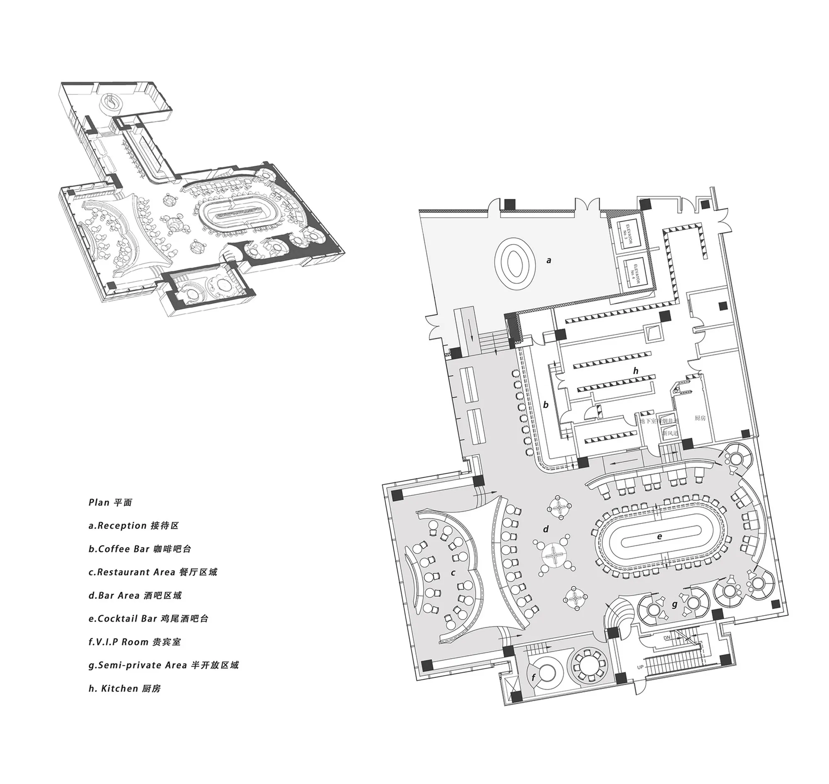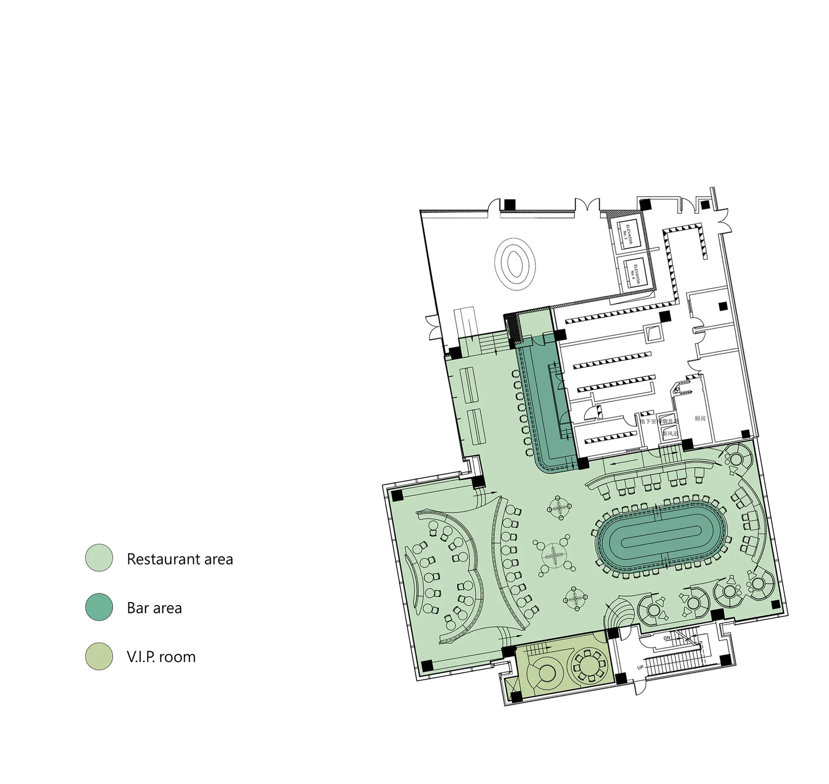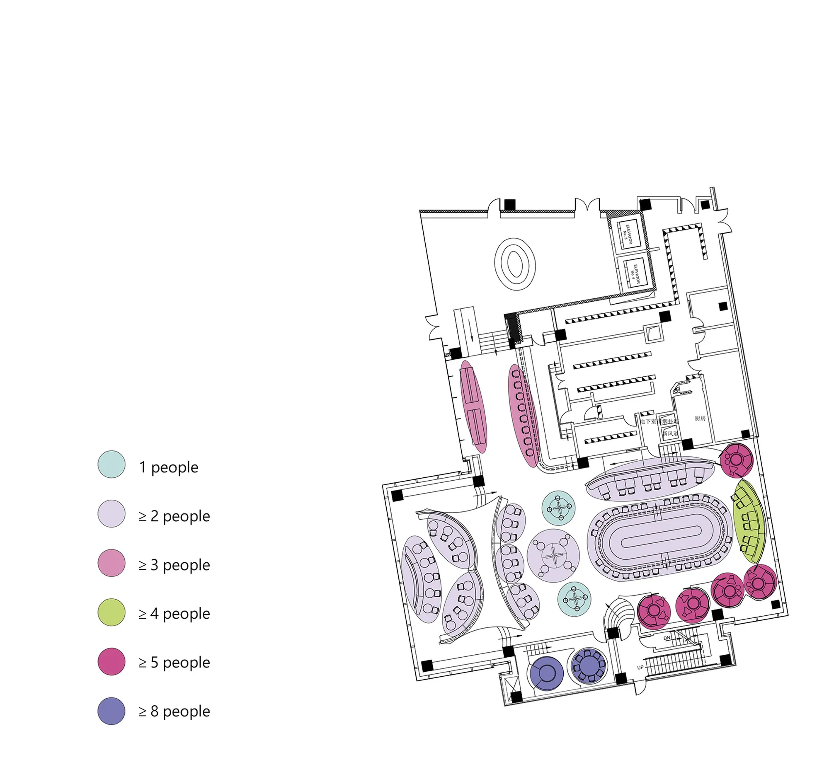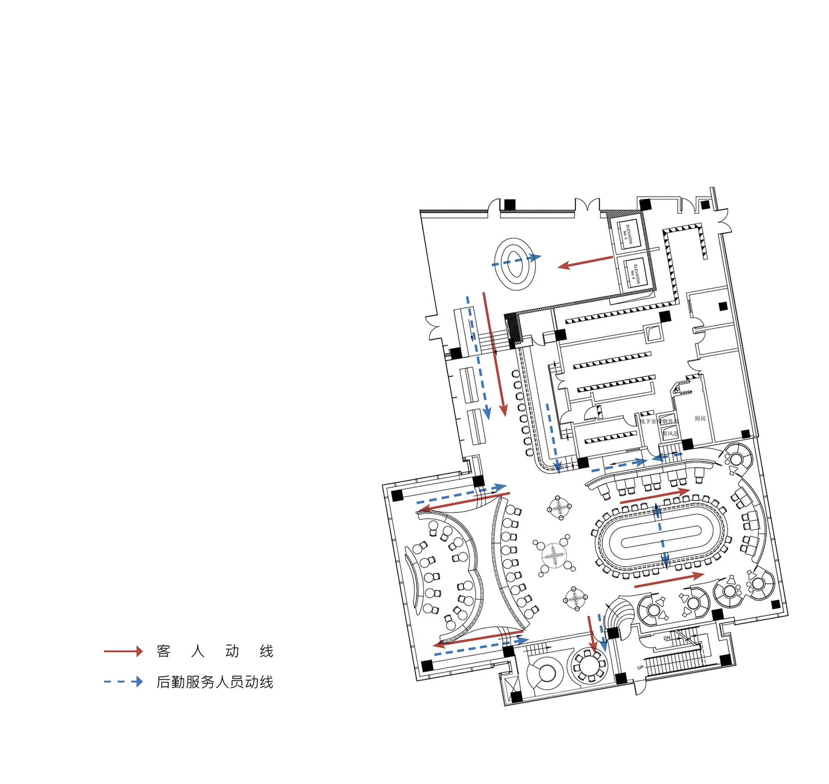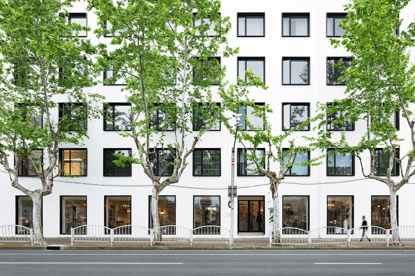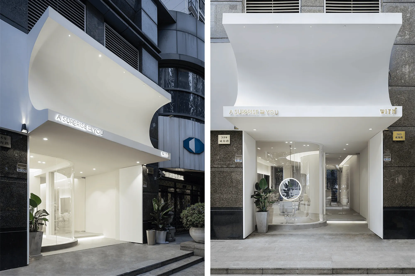The ATLATL Restaurant in Shanghai, China, by Various Associates, is a unique and immersive space that draws inspiration from the concept of time and its relationship to the future. The design team uses a combination of futuristic and retro elements, such as circular geometries, fluid lines, and classic color palettes, to create a visually captivating environment that evokes feelings of both wonder and nostalgia. The restaurant’s layout, which includes a central atrium, a bar area, a dining area, and private booths, provides a range of options for guests to enjoy their meals and socialize.
In the ever-evolving landscape of the 21st century, where technological advancements and societal shifts occur at an unprecedented pace, we are left wondering what the future holds. This sentiment echoes the words of Yuval Noah Harari in his book, *Sapiens*, where he states that “the past few millennia have never been like today.” The uncertainty of the future, coupled with the rapid pace of change, has become a defining characteristic of our time. This uncertainty, known as the VUCA (Volatility, Uncertainty, Complexity, Ambiguity) era, prompts us to contemplate the nature of time and its impact on our perception of the future. In this context, the ATLATL Innovation Center emerges as a focal point for advancements in life sciences. Located in the Zhangjiang High-tech Park in Shanghai’s Pudong district, a region often referred to as “China’s Silicon Valley,” the center brings together cutting-edge research and development in fields such as biomedicine, integrated circuits, and aerospace. The name ATLATL, derived from an ancient Indian word, signifies a spear-thrower designed to increase hunting success, highlighting the innovative spirit that has driven human progress throughout history. The design challenge lay in transforming a derelict site within the ATLATL complex into a complementary space for the center’s researchers. Various Associates, the design firm tasked with this project, sought to create a space that would serve as a “refueling station” for these brilliant minds, offering a respite from the demands of the lab and providing a more flexible and artistic environment for their rejuvenation. Within a space spanning approximately 520 square meters, they seamlessly integrated elements of coffee, fine dining, and wine, fostering an atmosphere of creativity and innovation. This project embodies the spirit of ATLATL, which translates to a spear thrower, a tool used to increase hunting success. In a similar vein, the design is intended to enhance the success of the researchers at the innovation center by providing them with a stimulating and supportive environment to relax and recharge. The restaurant’s design incorporates a range of features that contribute to this goal, including circular geometries, fluid lines, and a classic color palette that evoke a sense of both wonder and nostalgia. The design team recognized that the specific nature of the ATLATL Innovation Center and its research focus demanded a sense of futuristic and technological aesthetics. Therefore, the project’s core concept revolves around the notion of time and its inherent ambiguity. The design team explores the question of what constitutes the future and how it differs from the past. Throughout history, people’s perception of the future has evolved, but the concept of a grand, expansive future often involves elements like the cosmos, celestial bodies, and trajectories through time. The rapid pace of change in the modern world, characterized by the VUCA era, suggests that the future is a constantly evolving entity that cannot be fully grasped. Our understanding of technology, the future, and different dimensions of imagination can only be assembled through a series of snapshots. The design team at Various Associates embraced this notion by incorporating elements that embody the modern imagination of the future, such as circular forms, curved lines, domes, and trajectories. These elements serve as visual cues that resonate with our collective perception of technological advancement. The narrative arc of this project centers on the “Waiting Hall” – a space where time becomes a constant, where we wait for the future to unfold. Just as we wait for the sunrise, the end of the workday, a meal with friends, or the arrival of the future, we find ourselves in a state of perpetual anticipation. The design team at Various Associates embarked on a spatial design experiment by seeking to understand the future through a process of reverse engineering the past. Rather than adhering to a linear progression of time, they used the present as a starting point, extending it both backward and forward. This approach aims to connect the achievements of the past with the possibilities of the future, creating a multidimensional, time-transcending experience that blends the elements of “future retro.” The design language of the ATLATL Restaurant draws upon the concept of a continuous cycle. Geometric motifs featuring circles, curves, and spheres are seamlessly woven into the spatial structure, surface treatments, and furniture design, echoing the celestial bodies in the universe. Through this approach, Various Associates sought to recreate the original human fascination with the cosmos, creating a space that blends the elements of comfort and futuristic aesthetics. Within this unified concept, the relationship between design and fashion also exhibits a cyclical nature. The design team looked to the aesthetic achievements and technological advancements of the 20th-century Modernist movement for inspiration. They reinterpreted Futurism through a wider lens, grounding their spatial design experiment in solid logic rather than relying on mere speculation. The predominant color scheme of the space lies somewhere between the natural “green” and the technological “gray” – a shade of grayish-green. Varying shades of this color form large-scale blocks, while the use of malleable materials lacking any temporal imprint, coupled with cinematic expressiveness and geometric compositions, offers a tangible representation of this aesthetic. The circular element, suspended in the central atrium, traverses both upper and lower levels of the space. This element serves as a visual connection between the atrium, the bar area, the dining area, the semi-open spaces, and the private booths. The spatial arrangement and circulation flow, guided by the functional attributes and varying levels of privacy, accommodate approximately 200 people for dining, leisure, and social interactions. The concept of the “Waiting Hall” and the “Countdown” serve as narrative threads woven into this temporal journey, introducing a sense of anticipation and rhythm to the space. The restaurant’s design embraces the concept of “retrofuturism.” The designers drew inspiration from the timeless elegance and understated sophistication of the 20th century, weaving it into the design. Classic color palettes of green, blue, and yellow are infused with a touch of “gray”, lending a softer visual appeal. Modern materials like resin, glass panels, and mirrored steel are incorporated into the design, crafting streamlined functional units. The custom-designed seating arrangements, featuring ergonomic shapes and leather upholstery, prioritize user comfort. The future, as it stands in relation to the present, is a concept that will never fully arrive. It remains an entity residing solely within our imaginations. Yet, the enduring power of classic designs hints at a predictable future trajectory. The restaurant evokes a sense of a “time portal,” leading to a “relative past” through the lens of the future. The ATLATL Restaurant embodies a space that transcends the typical expectations of a dining experience. It is a place for researchers to gather, relax, and be inspired by the possibilities of the future. It is a testament to the enduring power of design to create spaces that both inspire and uplift. The project successfully transforms a derelict site into a vibrant and stimulating environment that fosters creativity and innovation. It is a space where the past, present, and future converge, creating a unique and memorable experience for all who enter.
Project Information:
Project Name: ATLATL Restaurant
Project Type: Dining space, Themed restaurant
Project Address: 1077 Zhangheng Road, Pudong New Area, Shanghai
Design Company: Various Associates
Project Manager: Lin Qianyi, Yang Dongzi
Design Team: Yang Dongzi, Li Shiqi, Olga Zhuromskaia, Lin Zhichao
Area: 520 square meters
Main Materials: Terrazzo, Resin, Glass, Mirrored steel, Mineral wool board, Metal, Texture paint, Leather
Photography Copyright: Shao Feng (榫卯 Architectural Photography)


