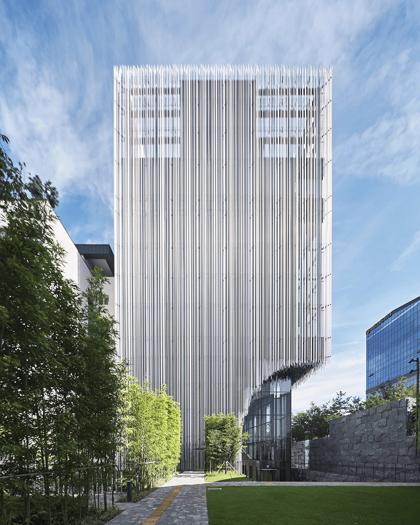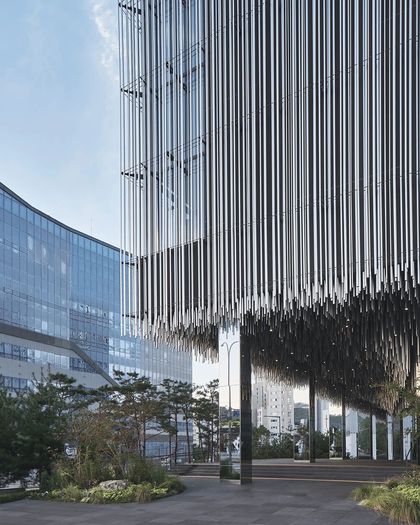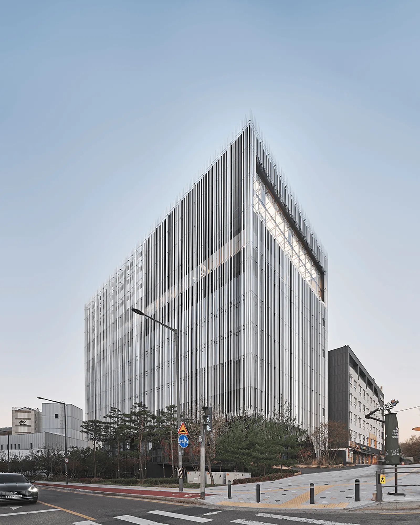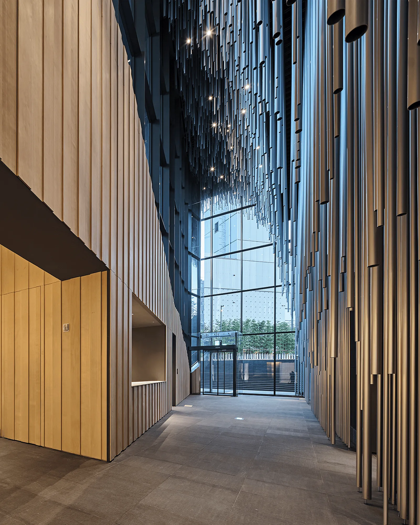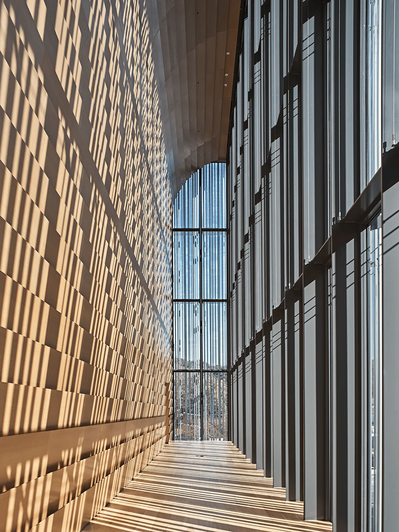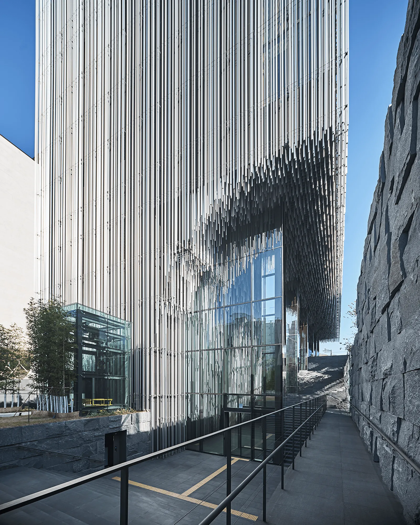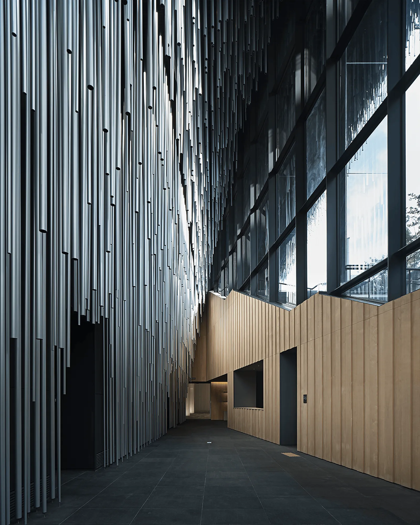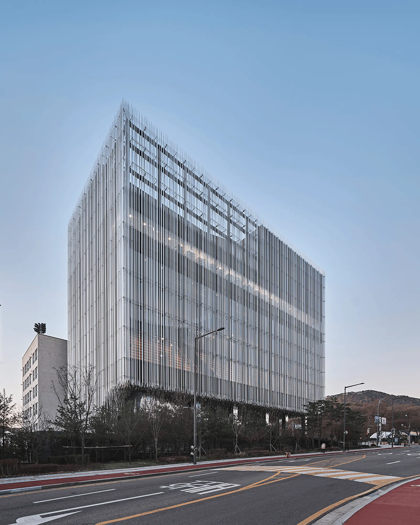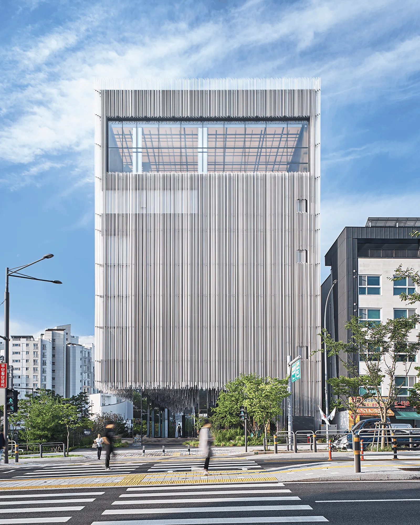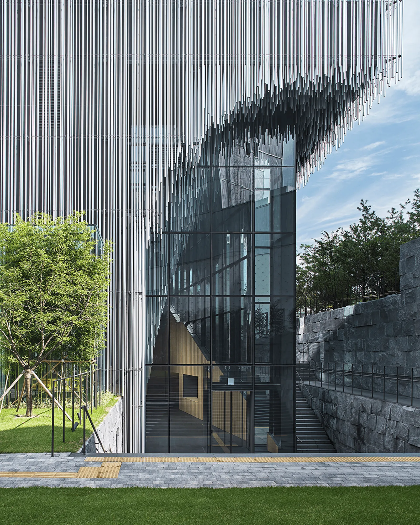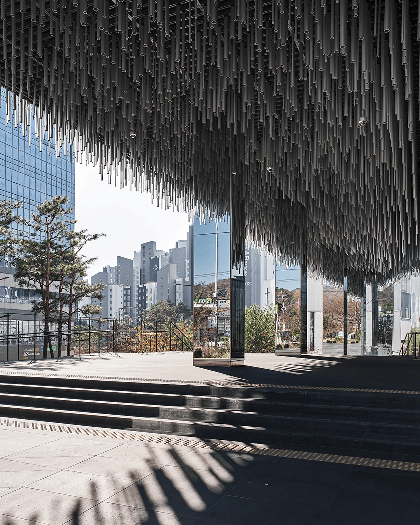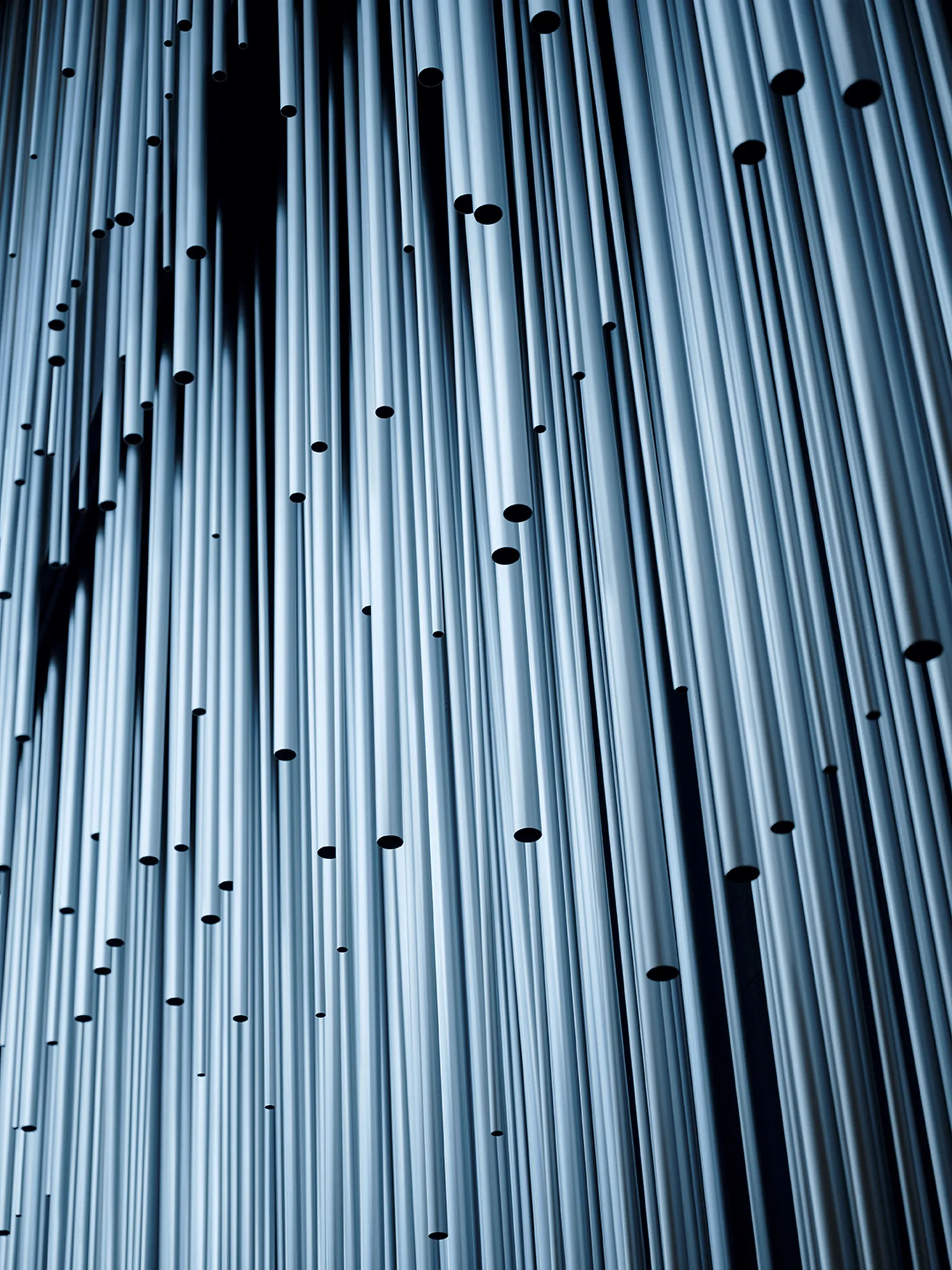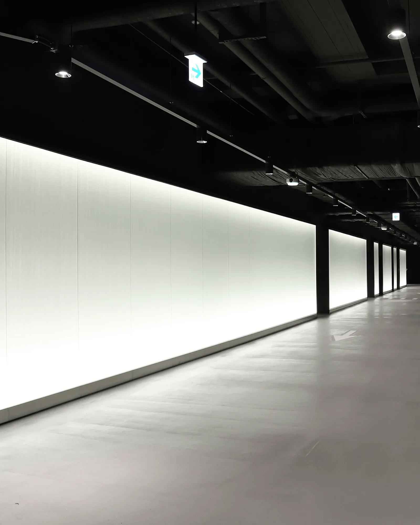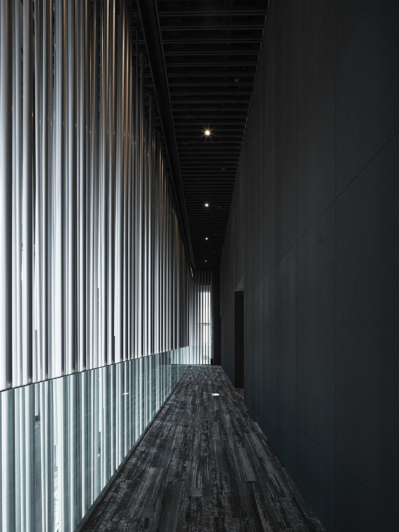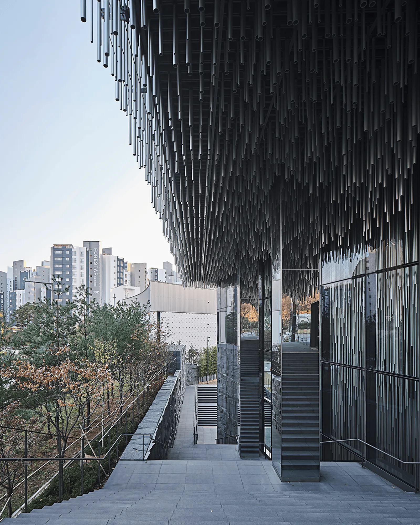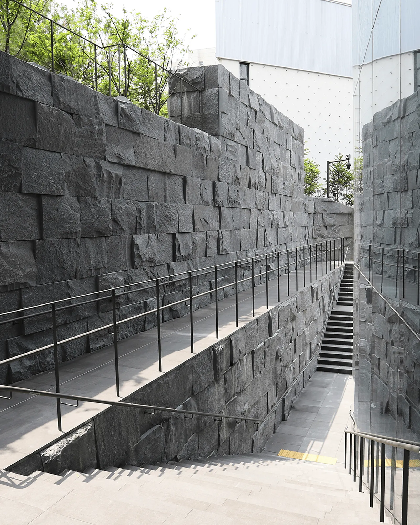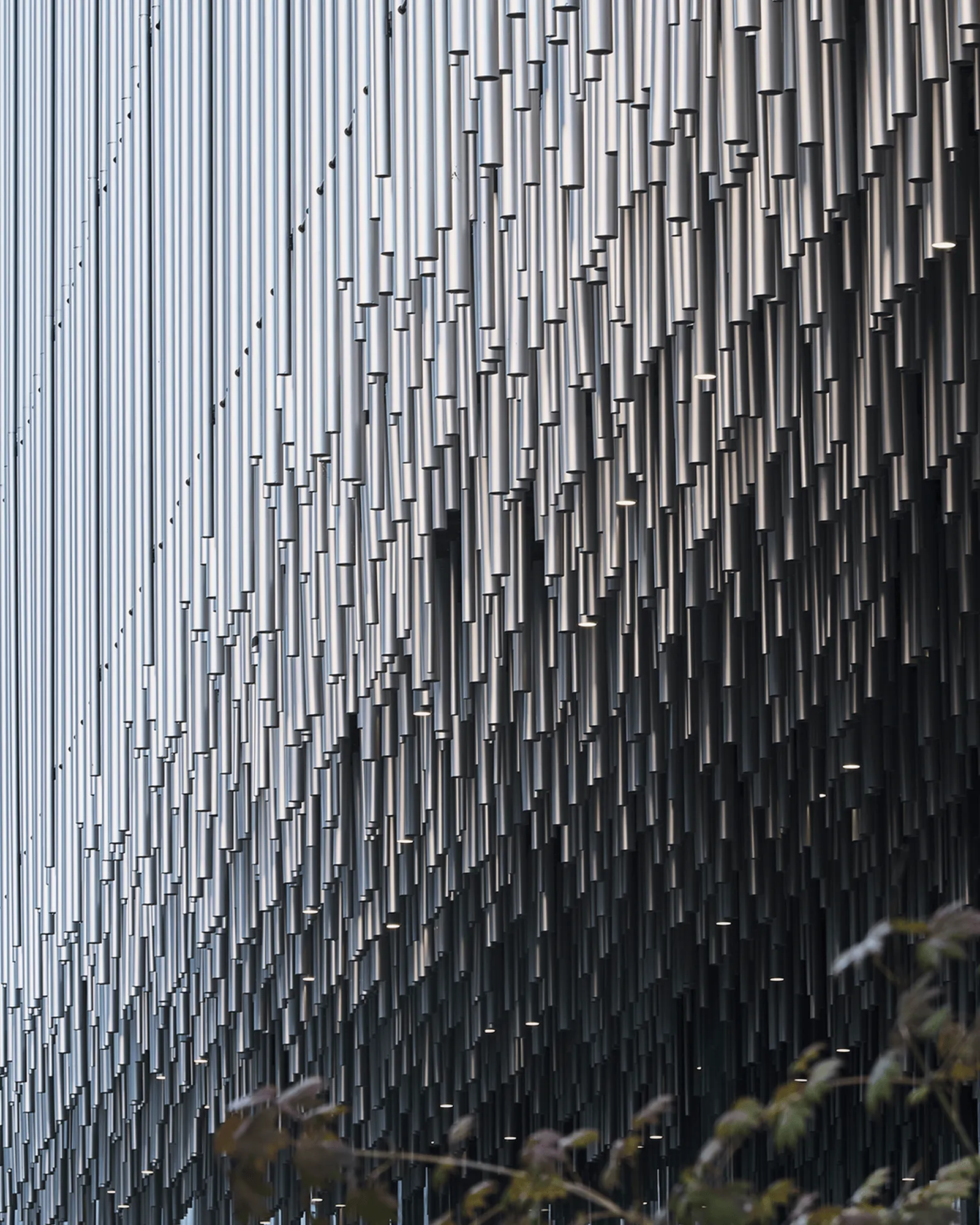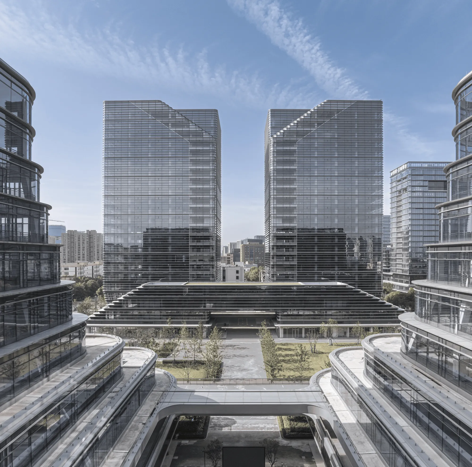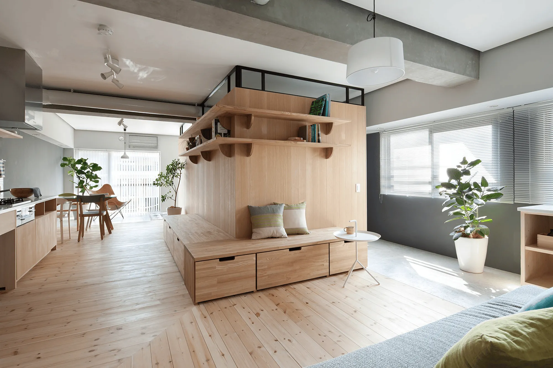Kengo Kuma & Associates’ Audeum Museum in Seoul, completed in 2023, pushes the boundaries of museum design. Employing a distinctive ‘wood drape’ technique and aluminum louvers, the building offers a unique sensory journey through sound, light, and nature.
Contents
Sensory Design in Seoul’s Urban Landscape
Nestled on a prominent Seoul main road, the Audeum, designed by Kengo Kuma & Associates, stands as an architectural embodiment of sensory harmony. This audio museum, completed in 2023, goes beyond the conventional, offering a space where visitors are enveloped in a symphony of sound, light, and natural elements.
Mimicking Nature’s Embrace: The Exterior Design
The exterior design, characterized by overlapping vertical aluminum louvers, creates an interplay of light and shadow reminiscent of sunlight filtering through a forest canopy. This effect, carefully orchestrated by the random arrangement of bright aluminum pipes, evokes the natural interplay of randomness and order. The building’s facade, clad in aluminum, transforms with the changing seasons, mirroring nature’s dynamism.
A Sensory Journey Within: The Interior
Contrasting the exterior’s rigid aluminum, the interior embraces warmth and tactility through its use of wood. The innovative ‘wood drape’ technique, with its randomly folded surfaces, amplifies the natural beauty of the material. This approach, implemented throughout the exhibition rooms, enhances the acoustic properties of the space, creating a calming and immersive experience for visitors.
Audeum: A New Paradigm for Museum Design
The Audeum, aptly named for its focus on audio, represents an evolution in museum design. It transcends the visual realm, engaging all senses with its incorporation of sound, light, wind, and even fragrance. This sanctuary of sensory exploration promises a unique and healing experience, setting a new standard for museums in a modern era.
project_information:
Architects: Kengo Kuma & Associates
Area: 11,009 m²
Project Year: 2023
Project Location: Seoul, South Korea
Photographs: Namsun Lee
Main Materials: Aluminum, Wood
Project Type: Cultural Buildings


